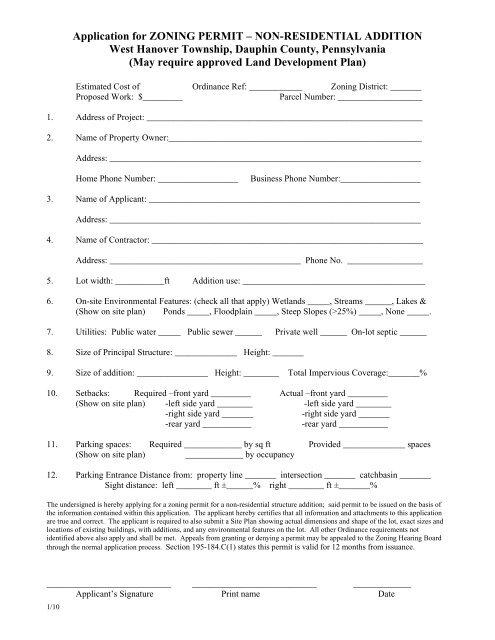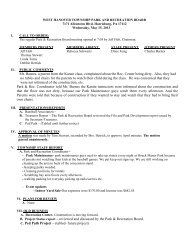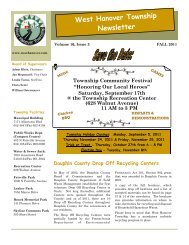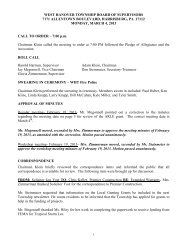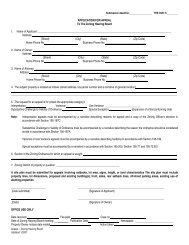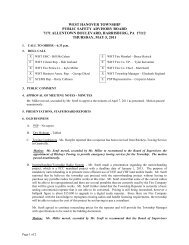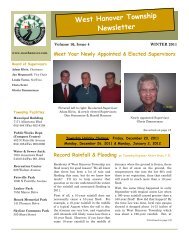Application for ZONING PERMIT â NON-RESIDENTIAL ADDITION ...
Application for ZONING PERMIT â NON-RESIDENTIAL ADDITION ...
Application for ZONING PERMIT â NON-RESIDENTIAL ADDITION ...
Create successful ePaper yourself
Turn your PDF publications into a flip-book with our unique Google optimized e-Paper software.
<strong>Application</strong> <strong>for</strong> <strong>ZONING</strong> <strong>PERMIT</strong> – <strong>NON</strong>-<strong>RESIDENTIAL</strong> <strong>ADDITION</strong><br />
West Hanover Township, Dauphin County, Pennsylvania<br />
(May require approved Land Development Plan)<br />
Estimated Cost of Ordinance Ref: ____________ Zoning District: _______<br />
Proposed Work: $_________<br />
Parcel Number: ___________________<br />
1. Address of Project: ______________________________________________________________<br />
2. Name of Property Owner:_________________________________________________________<br />
Address: ______________________________________________________________________<br />
Home Phone Number: __________________<br />
Business Phone Number:__________________<br />
3. Name of Applicant: _____________________________________________________________<br />
Address: ______________________________________________________________________<br />
4. Name of Contractor: _____________________________________________________________<br />
Address: ___________________________________________ Phone No. _________________<br />
5. Lot width: ___________ft Addition use: _________________________________________<br />
6. On-site Environmental Features: (check all that apply) Wetlands _____, Streams ______, Lakes &<br />
(Show on site plan) Ponds _____, Floodplain _____, Steep Slopes (>25%) _____, None _____.<br />
7. Utilities: Public water _____ Public sewer ______ Private well ______ On-lot septic ______<br />
8. Size of Principal Structure: ______________ Height: _______<br />
9. Size of addition: ________________ Height: ________ Total Impervious Coverage:_______%<br />
10. Setbacks: Required –front yard _________ Actual –front yard _________<br />
(Show on site plan) -left side yard ________ -left side yard ________<br />
-right side yard _______<br />
-right side yard _______<br />
-rear yard ___________<br />
-rear yard ___________<br />
11. Parking spaces: Required _____________ by sq ft Provided ______________ spaces<br />
(Show on site plan) _____________ by occupancy<br />
12. Parking Entrance Distance from: property line _______ intersection _______ catchbasin _______<br />
Sight distance: left ________ ft ±______% right ________ ft ±_______%<br />
The undersigned is hereby applying <strong>for</strong> a zoning permit <strong>for</strong> a non-residential structure addition; said permit to be issued on the basis of<br />
the in<strong>for</strong>mation contained within this application. The applicant hereby certifies that all in<strong>for</strong>mation and attachments to this application<br />
are true and correct. The applicant is required to also submit a Site Plan showing actual dimensions and shape of the lot, exact sizes and<br />
locations of existing buildings, with additions, and any environmental features on the lot. All other Ordinance requirements not<br />
identified above also apply and shall be met. Appeals from granting or denying a permit may be appealed to the Zoning Hearing Board<br />
through the normal application process. Section 195-184.C(1) states this permit is valid <strong>for</strong> 12 months from issuance.<br />
____________________________ ____________________________ _____________<br />
Applicant’s Signature Print name Date<br />
1/10
1/10


