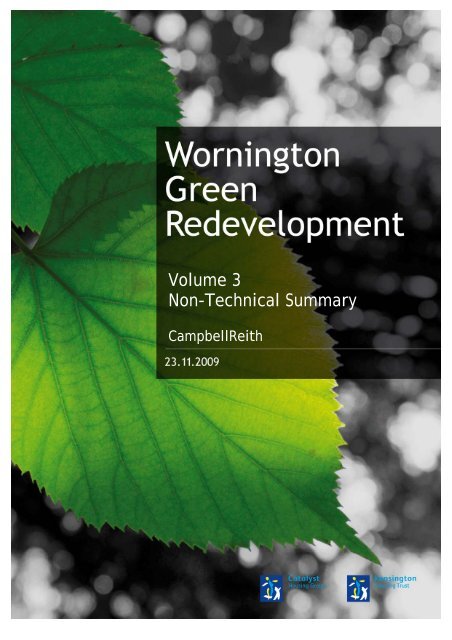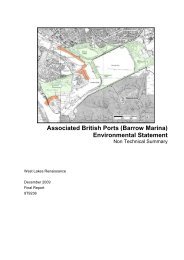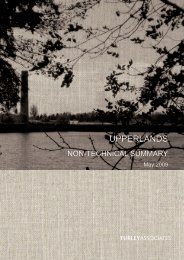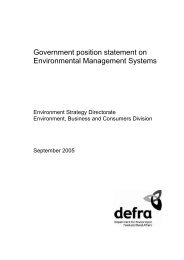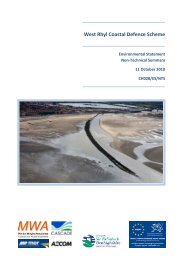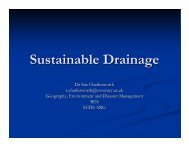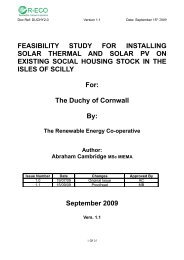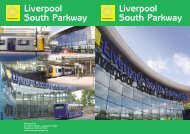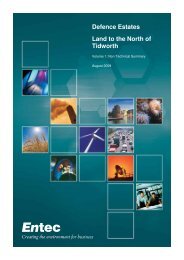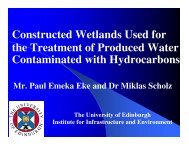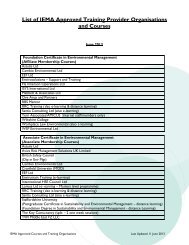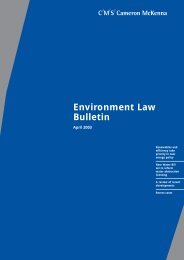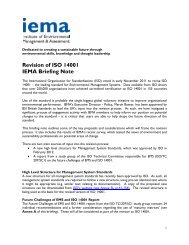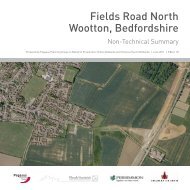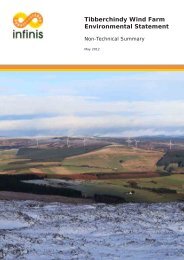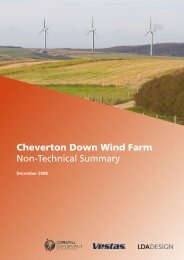Wornington Green Estate NTS Nov 2009.pdf - Institute of ...
Wornington Green Estate NTS Nov 2009.pdf - Institute of ...
Wornington Green Estate NTS Nov 2009.pdf - Institute of ...
Create successful ePaper yourself
Turn your PDF publications into a flip-book with our unique Google optimized e-Paper software.
Volume 3<br />
Non-Technical Summary<br />
CampbellReith
NON-TECHNICAL SUMMARY<br />
INTRODUCTION<br />
<strong>NTS</strong>1<br />
Kensington Housing Trust (KHT) has submitted a planning application to the Royal<br />
Borough <strong>of</strong> Kensington and Chelsea (RBKC) for the redevelopment <strong>of</strong> the<br />
<strong>Wornington</strong> <strong>Green</strong> <strong>Estate</strong>.<br />
<strong>NTS</strong>2<br />
This document is the non-technical summary <strong>of</strong> the findings <strong>of</strong> the Environmental<br />
Statement that accompanies the planning application.<br />
THE SITE<br />
<strong>NTS</strong>3<br />
The <strong>Wornington</strong> <strong>Green</strong> <strong>Estate</strong> covers an area <strong>of</strong> 5.66 hectares and is located within<br />
Golborne ward in the north <strong>of</strong> the borough. The location <strong>of</strong> the site is shown on<br />
Figure <strong>NTS</strong>1.<br />
<strong>NTS</strong>4 The earliest known occupation <strong>of</strong> the site was in c. 1879 when substantial<br />
residential development took place across the area. Prior to this the site was<br />
covered by open fields. From the 1960’s onwards, the Victorian terraces were<br />
demolished and replaced with the existing <strong>Wornington</strong> <strong>Green</strong> <strong>Estate</strong>.<br />
<strong>NTS</strong>5<br />
The estate currently comprises a total <strong>of</strong> 538 affordable flats and houses, which<br />
were constructed between 1964 and 1985 in large 4 – 6 storey blocks, in addition<br />
to properties 308 - 310 Ladbroke Grove, which are retail units forming part <strong>of</strong> the<br />
Ladbroke Grove North Local Shopping Centre; Athlone Gardens, an area <strong>of</strong> open<br />
space covering approximately 8,792 sq. metres currently under the ownership <strong>of</strong><br />
RBKC; the Venture Centre, which is located adjacent to (although not connected to)<br />
Athlone Gardens; and Kensington Housing Trust’s Offices, which are located on the<br />
ground and first floor <strong>of</strong> Telford House and in a temporary portacabin between<br />
Chesterton House and Lionel House.<br />
<strong>NTS</strong>6<br />
A current site layout plan showing the planning application boundary is shown in<br />
Figure <strong>NTS</strong>2.<br />
Kensington Housing Trust<br />
<strong>Wornington</strong> <strong>Green</strong> <strong>Estate</strong><br />
Environmental Statement: Non-Technical Summary
THE PROPOSED REDEVELOPMENT<br />
<strong>NTS</strong>7 The description <strong>of</strong> the proposed redevelopment as it appears on the planning<br />
application is as follows:<br />
‘Demolition <strong>of</strong> existing buildings and temporary partial loss <strong>of</strong> existing open space<br />
(Athlone Gardens), to facilitate redevelopment to provide new residential<br />
accommodation <strong>of</strong> up to 1,000 units, up to a maximum <strong>of</strong> 3,104 square metres<br />
(GEA) <strong>of</strong> non-residential floorspace (A1, A2, A3, A5 and/or B1 Use Classes),<br />
reprovision <strong>of</strong> the community facilities and its associated outdoor adventure<br />
playspace (a total <strong>of</strong> 1,883 sq metres) (Use Classes D1 and D2), relocation and<br />
reprovision <strong>of</strong> an area <strong>of</strong> open space (Athlone Gardens) (9,186 square metres),<br />
reprovision <strong>of</strong> 20 lock-ups (Use Class B8), provision <strong>of</strong> a temporary energy centre in<br />
Phase 1 to be replaced by a permanent energy centre, provision <strong>of</strong> landscaping,<br />
provision <strong>of</strong> a new internal road network based on a traditional internal street<br />
pattern, access junctions and associated roads including the reconnection <strong>of</strong> the<br />
junction with the external road network at Ladbroke Grove and Portobello Road<br />
and <strong>Wornington</strong> Road at Barlby Road, up to 737 car parking spaces (on-street and<br />
<strong>of</strong>f-street) and 1,062 cycling parking spaces, with details submitted for Phase One<br />
and all other matters reserved'.<br />
<strong>NTS</strong>8<br />
The indicative Masterplan for the site is shown in Figure <strong>NTS</strong>3.<br />
<strong>NTS</strong>9<br />
It is currently proposed that the estate is redeveloped in five phases over a 12 year<br />
period. The phasing <strong>of</strong> the development has been predicated on the following:<br />
1) A desire to minimise the duration <strong>of</strong> the overall construction/redevelopment as<br />
much as possible;<br />
2) A commitment by KHT to decant the vast majority <strong>of</strong> existing tenants only once<br />
throughout the redevelopment <strong>of</strong> the estate;<br />
3) A commitment by KHT to minimise the number <strong>of</strong> <strong>of</strong>f-site decants required;<br />
4) The requirement that at least half the area <strong>of</strong> Athlone Gardens is maintained<br />
throughout the construction phase; and<br />
5) The requirement to ensure that there is a continued service provision <strong>of</strong> the<br />
Munro Mews lock-ups and Venture Centre throughout the redevelopment.<br />
<strong>NTS</strong>10 The proposed phasing <strong>of</strong> the overall development is shown in Figure <strong>NTS</strong>4 and the<br />
indicative construction programme is shown in Table <strong>NTS</strong>1.<br />
Kensington Housing Trust<br />
<strong>Wornington</strong> <strong>Green</strong> <strong>Estate</strong><br />
Environmental Statement: Non-Technical Summary
WORNINGTON GREEN<br />
Table <strong>NTS</strong>1: <strong>Wornington</strong> <strong>Green</strong> <strong>Estate</strong> Indicative Outline Construction Programme<br />
Line Name Start Duration End<br />
2010 2011 2012 2013 2014 2015 2016 2017 2018 2019 2020 2021<br />
2022<br />
J S N J M M J S N J M M J S N J M M J S N J M M J S N J M M J S N J M M J S N J M M J S N J M M J S N J M M J S N J M M J S N J M M J S N J M M J<br />
1 17 33 49 65 81 97 113 129 145 161 177 193 209 225 241 257 273 289 305 321 337 353 369 385 401 417 433 449 465 481 497 513 529 545 561 577 593 609<br />
1<br />
WORNINGTON GREEN<br />
02/08/2010<br />
576w 15/04/2022<br />
1<br />
2<br />
PHASE 1<br />
02/08/2010 212w 1d 17/11/2014<br />
2<br />
3<br />
Phase 1A<br />
02/08/2010<br />
68w 09/12/2011<br />
3<br />
4<br />
Demolish Munro Mews<br />
02/08/2010<br />
7w 17/09/2010<br />
4<br />
5<br />
Demolish 87-101 <strong>Wornington</strong> Road<br />
02/08/2010<br />
5w 03/09/2010<br />
5<br />
6<br />
Construct Block 01<br />
20/09/2010<br />
61w 09/12/2011<br />
6<br />
7<br />
Phase 1B<br />
16/09/2011<br />
68w 3d 12/02/2013<br />
7<br />
8<br />
Decant Faraday House<br />
16/09/2011<br />
2w 29/09/2011<br />
8<br />
9<br />
Demolish Faraday House<br />
30/09/2011<br />
10w 08/12/2011<br />
9<br />
10<br />
Build Block 03<br />
12/12/2011<br />
56w 2d 12/02/2013<br />
10<br />
11<br />
Phase 1C<br />
11/12/2012<br />
37w 16/09/2013<br />
11<br />
12<br />
Decant Telford House<br />
11/12/2012<br />
3w 14/01/2013<br />
12<br />
13<br />
Decant Wheatstone House<br />
15/01/2013<br />
2w 28/01/2013<br />
13<br />
14<br />
Decant Lionel House<br />
30/01/2013<br />
3w 19/02/2013<br />
14<br />
15<br />
Demolish Telford House<br />
15/01/2013<br />
9w 18/03/2013<br />
15<br />
16<br />
Demolish Wheatstone House<br />
29/01/2013<br />
7w 18/03/2013<br />
16<br />
17<br />
Demolish Lionel House<br />
20/02/2013<br />
6w 09/04/2013<br />
17<br />
18<br />
Construct area <strong>of</strong> new Athlone Gardens 19/03/2013<br />
25w 16/09/2013<br />
18<br />
19<br />
Phase 1D<br />
17/09/2013<br />
58w 17/11/2014<br />
19<br />
20<br />
Construct Block 02<br />
17/09/2013<br />
58w 17/11/2014<br />
20<br />
21<br />
PHASE 2<br />
16/09/2014<br />
63w 3d 07/01/2016<br />
21<br />
22<br />
Decant Edward Kennedy House<br />
16/09/2014<br />
2w 29/09/2014<br />
22<br />
23<br />
Decant 192/194 <strong>Wornington</strong> Road<br />
30/09/2014<br />
1w 06/10/2014<br />
23<br />
24<br />
Decant 80-96 Pepler House<br />
07/10/2014<br />
2w 20/10/2014<br />
24<br />
25<br />
Demolish Edward Kennedy House<br />
30/09/2014<br />
7w 17/11/2014<br />
25<br />
26<br />
Demolish 192/194 <strong>Wornington</strong> Road<br />
06/10/2014<br />
4w 31/10/2014<br />
26<br />
27<br />
Demolish 80-96 Pepler House<br />
21/10/2014<br />
5w 24/11/2014<br />
27<br />
28<br />
Build Block 04<br />
07/11/2014<br />
56w 07/01/2016<br />
28<br />
29<br />
PHASE 3<br />
09/11/2015<br />
167w 05/04/2019<br />
29<br />
30<br />
Phase 3A<br />
09/11/2015<br />
56w 23/12/2016<br />
30<br />
31<br />
Decant Thompson House<br />
09/11/2015<br />
1w 13/11/2015<br />
31<br />
32<br />
Decant Norman Bulter House<br />
16/11/2015<br />
1w 20/11/2015<br />
32<br />
33<br />
Decant Rendle House<br />
23/11/2015<br />
1w 27/11/2015<br />
33<br />
34<br />
Decant Olive Blythe House<br />
30/11/2015<br />
1w 04/12/2015<br />
34<br />
35<br />
Demolish Thompson House<br />
16/11/2015<br />
5w 18/12/2015<br />
35<br />
36<br />
Demolish Norman Butler House<br />
23/11/2015<br />
4w 18/12/2015<br />
36<br />
37<br />
Build Block 10 (Part)<br />
04/01/2016<br />
50w 23/12/2016<br />
37<br />
38<br />
Phase 3B<br />
19/12/2016<br />
112w 05/04/2019<br />
38<br />
39<br />
Decant Paul House<br />
19/12/2016<br />
2w 13/01/2017<br />
39<br />
40<br />
Decant Wells House<br />
16/01/2017<br />
3w 03/02/2017<br />
40<br />
41<br />
Decant Murchison House<br />
13/02/2017<br />
3w 03/03/2017<br />
41<br />
42<br />
Demolish Paul House<br />
16/01/2017<br />
6w 24/02/2017<br />
42<br />
43<br />
Demolish Rendle House<br />
28/02/2017<br />
5w 03/04/2017<br />
43<br />
44<br />
Demolish Olive Blythe House<br />
28/02/2017<br />
7w 24/04/2017<br />
44<br />
45<br />
Demolish Wells House<br />
06/02/2017<br />
6w 17/03/2017<br />
45<br />
46<br />
Demolish Murchinson House<br />
06/03/2017<br />
5w 07/04/2017<br />
46<br />
47<br />
Build Block 07<br />
25/04/2017<br />
40w 12/02/2018<br />
47<br />
48<br />
Build replacement Venture Centre<br />
25/04/2017<br />
48w 16/04/2018<br />
48<br />
49<br />
Build Block 09<br />
06/03/2017<br />
83w 02/11/2018<br />
49<br />
50<br />
Decant 300 Ladbroke Grove<br />
16/04/2018<br />
1w 20/04/2018<br />
50<br />
51<br />
Demolish 300 Ladbroke Grove<br />
23/04/2018<br />
6w 01/06/2018<br />
51<br />
52<br />
Build Block 08<br />
04/06/2018<br />
42w 05/04/2019<br />
52<br />
53<br />
PHASE 4<br />
12/03/2018 160w 4d 17/06/2021<br />
53<br />
54<br />
Phase 4A<br />
12/03/2018<br />
76w 20/09/2019<br />
54<br />
55<br />
Decant Katherine House<br />
09/04/2018<br />
2w 20/04/2018<br />
55<br />
56<br />
Decant Macaulay House<br />
12/03/2018<br />
2w 23/03/2018<br />
56<br />
57<br />
Decant Chesterton House<br />
26/03/2018<br />
2w 13/04/2018<br />
57<br />
58<br />
Decant Breakwell House<br />
07/05/2018<br />
2w 18/05/2018<br />
58<br />
59<br />
Demolish Katherine House<br />
23/04/2018<br />
4w 18/05/2018<br />
59<br />
60<br />
Demolish Macaulay House<br />
26/03/2018<br />
3w 20/04/2018<br />
60<br />
61<br />
Demolish Chesteron House<br />
16/04/2018<br />
5w 18/05/2018<br />
61<br />
62<br />
Demolish Breakwell House<br />
21/05/2018<br />
7w 06/07/2018<br />
62<br />
63<br />
Decant existing Venture Centre<br />
16/04/2018<br />
6w 25/05/2018<br />
63<br />
64<br />
Demolish existing Venture Centre<br />
28/05/2018<br />
2w 08/06/2018<br />
64<br />
65<br />
Build Block 06 (North)<br />
09/07/2018<br />
60w 20/09/2019<br />
65<br />
66<br />
Phase 4B<br />
09/07/2019<br />
95w 3d 17/06/2021<br />
66<br />
67<br />
Decant Chiltern House<br />
09/07/2019<br />
1w 15/07/2019<br />
67<br />
68<br />
Decant Watts House<br />
09/08/2019<br />
1w 15/08/2019<br />
68<br />
69<br />
Demolish Chiltern House<br />
16/07/2019<br />
5w 19/08/2019<br />
69<br />
70<br />
Demolish Watts House<br />
16/08/2019<br />
6w 26/09/2019<br />
70<br />
71<br />
Build Block 06 (South)<br />
27/09/2019<br />
61w 17/12/2020<br />
71<br />
72<br />
Complete Athlone Gardens<br />
18/12/2020<br />
23w 17/06/2021<br />
72<br />
73<br />
PHASE 5<br />
28/09/2020<br />
76w 15/04/2022<br />
73<br />
74<br />
Decant 1-79 Pepler House<br />
28/09/2020<br />
4w 23/10/2020<br />
74<br />
75<br />
Demolish 1-79 Pepler House<br />
26/10/2020<br />
10w 15/01/2021<br />
75<br />
76<br />
Build Block 05 and Block 10 (remainder)<br />
18/01/2021<br />
62w 15/04/2022<br />
76<br />
Key<br />
Heading Bar Demolition Construction Decant Athlone Gardens Venture Centre<br />
EC Harris LLP<br />
Prog No. WGOUT_<strong>Nov</strong>09<br />
Issue Date: 13/11/2009<br />
ECHQ<br />
Regent Quarter<br />
34 York Way, London N1 9AB<br />
Tel: +44 (0) 20 7812 2679<br />
Fax: +44 (0) 20 7812 2004<br />
Revision No:<br />
Drawn By: EC Harris<br />
Rev. Comment:<br />
Rev Date:<br />
Checked By:<br />
Page 1<strong>of</strong> 1<br />
P:\BU10\<strong>Wornington</strong> <strong>Green</strong>\01 Pre-Contract\09 Programme & Phasing\WORNINGTON_construction programme.pp
THE NEED FOR THE REDEVELOPMENT<br />
<strong>NTS</strong>11 The redevelopment <strong>of</strong> the <strong>Wornington</strong> <strong>Green</strong> <strong>Estate</strong> has been triggered by the need<br />
to bring the standards <strong>of</strong> the housing up to those set out in the Decent Homes<br />
Agenda 1 , which sets minimum standards <strong>of</strong> living to be achieved by 2010 (wherever<br />
possible). KHT applied for, and were granted, an extension to achieve the Decent<br />
Homes standard on the <strong>Wornington</strong> <strong>Green</strong> <strong>Estate</strong> by 2014.<br />
<strong>NTS</strong>12 Following the grant <strong>of</strong> this extension, KHT commissioned an options appraisal to<br />
investigate how the improved/upgraded housing could best be delivered for the<br />
estate’s tenants and the surrounding neighbourhood. The appraisal concluded that<br />
the complete redevelopment <strong>of</strong> the estate was the only realistic option available<br />
and following a subsequent review <strong>of</strong> these conclusions by Council appointed<br />
consultants in <strong>Nov</strong>ember 2008, the findings were accepted by RBKC’s Cabinet<br />
(Executive) under advice from the Overview and Scrutiny Committee.<br />
ENVIRONMENTAL IMPACT ASSESSMENT<br />
<strong>NTS</strong>13 Under the Town and Country Planning (Environmental Impact Assessment) (England<br />
and Wales) Regulations 1999 an Environmental Impact Assessment (EIA) is required<br />
for a development <strong>of</strong> the scale and nature proposed. EIA is a process for ensuring<br />
that the likely significant effects <strong>of</strong> a new development on its surrounding<br />
environment are fully described and taken into account before that development is<br />
allowed to proceed.<br />
<strong>NTS</strong>14 The scope <strong>of</strong> the EIA was determined through consultation with RBKC and a<br />
number <strong>of</strong> other consultees (e.g. Transport for London and the Environment<br />
Agency) and the findings <strong>of</strong> the EIA are presented in the Environmental Statement<br />
(ES).<br />
<strong>NTS</strong>15 The general approach to assessing environmental impacts is to consider the current<br />
conditions on and around the site for each environmental issue, and then to<br />
compare these with the predicted conditions during the construction and postconstruction<br />
phases <strong>of</strong> the development, taking into account international, national<br />
or local standards, policies or guidelines <strong>of</strong> relevance to the proposals.<br />
1<br />
<strong>Green</strong> Paper (July, 2000) Quality and Choice: A Decent Home for All<br />
Kensington Housing Trust<br />
<strong>Wornington</strong> <strong>Green</strong> <strong>Estate</strong><br />
Environmental Statement: Non-Technical Summary
<strong>NTS</strong>16 In order to assess the potential impacts <strong>of</strong> the redevelopment <strong>of</strong> the <strong>Wornington</strong><br />
<strong>Green</strong> <strong>Estate</strong> on the environment, the sensitivity <strong>of</strong> existing resources is considered<br />
in conjunction with the scale (or magnitude) <strong>of</strong> the predicted impacts in order to<br />
establish the significance <strong>of</strong> the predicted changes. The significance <strong>of</strong> impacts are<br />
described as being either ‘neutral’, ‘minor’, ‘moderate’ or ‘substantial’.<br />
<strong>NTS</strong>17 The following sections set out the findings <strong>of</strong> the EIA process. The order in which<br />
the sections appear matches the order in which they are considered within the ES.<br />
ALTERNATIVES CONSIDERED<br />
<strong>NTS</strong>18 A number <strong>of</strong> alternatives to the proposed scheme have been considered by the<br />
applicant, including:<br />
• Alternatives to the full redevelopment <strong>of</strong> the <strong>Wornington</strong> <strong>Green</strong> <strong>Estate</strong> (e.g. full<br />
refurbishment <strong>of</strong> existing residential units and partial refurbishment and partial<br />
redevelopment);<br />
• Alternative waste strategies (e.g. a stationary vacuum system) ;<br />
• Alternative energy strategies (e.g. wind power, ground source heat pumps, air<br />
source heat pumps, solar heating, district heating, biomass CHP and wind<br />
power)<br />
• Alternative Athlone Gardens configurations (e.g. maintaining the park in its<br />
current location or splitting it into separate discrete areas);<br />
• Alternative block layout, massing and height to deliver the necessary number <strong>of</strong><br />
residential units;<br />
• Alternative phasing arrangements;<br />
• Alternative energy centre locations; and<br />
• Alternative alignment for Wheatstone Road.<br />
<strong>NTS</strong>19 The proposed scheme was chosen because it shortened the overall construction<br />
period, provided the best option in terms <strong>of</strong> decanting existing tenants and<br />
minimised the potential impacts on the environment, whilst delivering the<br />
necessary number <strong>of</strong> residential units to make the scheme financially viable and to<br />
have wider regeneration benefits for the wider community and neighbourhood.<br />
Kensington Housing Trust<br />
<strong>Wornington</strong> <strong>Green</strong> <strong>Estate</strong><br />
Environmental Statement: Non-Technical Summary
KEY ENVIRONMENTAL EFFECTS OF THE REDEVELOPMENT<br />
<strong>NTS</strong>20 The following sections provide a summary <strong>of</strong> the key environmental effects <strong>of</strong> the<br />
scheme during the construction and post-construction (operational) phases. These<br />
are considered in the order in which they appear in the ES. Reference should be<br />
made to Volume 1 <strong>of</strong> the ES for a thorough consideration <strong>of</strong> impacts.<br />
<strong>NTS</strong>21 Construction works will be undertaken in accordance with an agreed Construction<br />
Environmental Management Plan (CEMP) aimed at reducing the environmental<br />
effects <strong>of</strong> the scheme during the construction phase as far as practicable (i.e. in line<br />
with best practice guidance etc.).<br />
<strong>NTS</strong>22 Post-construction effects have been minimised as far as practicable through an<br />
iterative design process whereby potential constraints have been identified early in<br />
the overall design process and taken into account in the development <strong>of</strong> the<br />
scheme.<br />
Socio-economic Effects<br />
<strong>NTS</strong>23 Existing conditions were established through reference to a number <strong>of</strong> publicly<br />
available sources including Census data and information provided by the Office <strong>of</strong><br />
National Statistics and RBKC.<br />
<strong>NTS</strong>24 Impacts were considered within the local, central and wider impact zones <strong>of</strong><br />
Golborne ward, the Royal Borough <strong>of</strong> Kensington and Chelsea and the London Plan<br />
‘West Sub-Region’ respectively.<br />
<strong>NTS</strong>25 The decanting <strong>of</strong> tenants from residential and business premises within the site<br />
boundary during construction works is considered to be a short-term adverse<br />
impact <strong>of</strong> ‘minor’ significance.<br />
<strong>NTS</strong>26 The loss <strong>of</strong> up to 50% <strong>of</strong> the area <strong>of</strong> Athlone Gardens at any particular time during<br />
the construction works was considered to be an adverse impact <strong>of</strong> ‘moderate’<br />
significance.<br />
Kensington Housing Trust<br />
<strong>Wornington</strong> <strong>Green</strong> <strong>Estate</strong><br />
Environmental Statement: Non-Technical Summary
<strong>NTS</strong>27 The overall construction works are predicted to generate 456 full-time equivalent<br />
jobs, which is considered to be a beneficial impact <strong>of</strong> ‘minor’ significance.<br />
<strong>NTS</strong>28 The redevelopment is predicted to increase the resident population <strong>of</strong> the site by<br />
approximately 920 individuals upon its completion in 2022.<br />
<strong>NTS</strong>29 Adverse impacts are identified as being an increase in the demand for existing<br />
primary and secondary healthcare facilities, although data suggests that there is<br />
sufficient capacity to support the increased population. The impact is therefore<br />
determined to be <strong>of</strong> ‘minor’ significance.<br />
<strong>NTS</strong>30 Beneficial impacts <strong>of</strong> the proposed redevelopment are considered to be the<br />
improvement in the quality <strong>of</strong> residential dwellings and public open space, which<br />
are considered to be long-term impacts <strong>of</strong> ‘substantial’ and ‘moderate’ significance<br />
respectively.<br />
Transportation<br />
<strong>NTS</strong>31 Existing conditions have been established through the use <strong>of</strong> traffic counts and<br />
turning counts on road links and junctions within the site boundary and in the local<br />
area, including <strong>Wornington</strong> Road, Portobello Road, Ladbroke Grove, Golborne<br />
Road, Faraday Road, Telford Road, Barlby Road and Bonchurch Road. Impacts have<br />
been predicted based on developments <strong>of</strong> a similar type within the local area.<br />
<strong>NTS</strong>32 During the construction phase, it is predicted that an average <strong>of</strong> 5 HGV trips will be<br />
required per day to import and export materials from the site, which will rise to<br />
approximately 30 HGV trips per day during the busiest periods <strong>of</strong> construction (i.e.<br />
Phase 3). The number <strong>of</strong> HGV trips will not exceed the capacity <strong>of</strong> any roads or<br />
junctions on the local network and impacts are therefore considered to be ‘neutral’.<br />
A Construction Traffic Management Plan has been submitted with the planning<br />
application, which identifies things such as the routing <strong>of</strong> construction traffic for<br />
each phase <strong>of</strong> the development.<br />
<strong>NTS</strong>33 Upon completion <strong>of</strong> the redevelopment in 2022, there will be an increase <strong>of</strong> up to<br />
462 residential dwellings and the provision <strong>of</strong> up to 3,104 sq. metres <strong>of</strong> nonresidential<br />
floorspace within the site. The increased number <strong>of</strong> vehicle trips<br />
associated with these proposed uses is not predicted to exceed the capacities <strong>of</strong><br />
roads or junctions on the local network (taking into account a 0.5% growth in<br />
Kensington Housing Trust<br />
<strong>Wornington</strong> <strong>Green</strong> <strong>Estate</strong><br />
Environmental Statement: Non-Technical Summary
ackground traffic per annum). The impact is therefore considered to be ‘neutral’.<br />
A Travel Plan has been submitted alongside the application which aims to reduce<br />
the number <strong>of</strong> journeys required to the site by private car.<br />
<strong>NTS</strong>34 Impacts on public transport are considered to be <strong>of</strong> ‘neutral’ significance as there is<br />
sufficient capacity within the local bus and Underground network to support the<br />
increased patronage <strong>of</strong> these services. The proposed redevelopment is also<br />
considered to enhance the pedestrian and cycling environment within the site,<br />
which is considered to be a beneficial impact <strong>of</strong> ‘minor’ significance.<br />
Noise and Vibration<br />
<strong>NTS</strong>35 Existing conditions have been established through noise surveys within the site<br />
boundary and impacts have been predicted through the use <strong>of</strong> computer<br />
modelling.<br />
<strong>NTS</strong>36 The construction works on the site will take place in close proximity to residential<br />
dwellings within the estate. Noise during static construction works is considered to<br />
be an adverse impact <strong>of</strong> ‘moderate’ significance; although where the partial<br />
demolition <strong>of</strong> blocks is required the impact will be <strong>of</strong> ‘substantial’ significance.<br />
Impacts will be mitigated through the use <strong>of</strong> best practice techniques on site and<br />
through the limitation <strong>of</strong> working hours to between 08:00 and 18:00 Mondays –<br />
Fridays. Noise from construction traffic is considered to be an impact <strong>of</strong> ‘neutral’<br />
significance given the relatively high traffic flows already experienced on the local<br />
network.<br />
<strong>NTS</strong>37 During the post-construction phase it is predicted that the increase in noise<br />
associated with road traffic and fixed plant will be imperceptible and this is<br />
considered to be an impact <strong>of</strong> ‘neutral’ significance. By constructing residential<br />
blocks adjacent to the railway to a high standard, including the use <strong>of</strong> doubleglazing<br />
etc., impacts on residents are considered to be <strong>of</strong> ‘minor’ adverse<br />
significance.<br />
Air Quality<br />
<strong>NTS</strong>38 Background air quality in the vicinity <strong>of</strong> the site has been established through<br />
reference to local monitoring stations and the focus <strong>of</strong> the assessment has been on<br />
Kensington Housing Trust<br />
<strong>Wornington</strong> <strong>Green</strong> <strong>Estate</strong><br />
Environmental Statement: Non-Technical Summary
nitrogen dioxide and particulate matter. Impacts on air quality during the postconstruction<br />
phase have been predicted using computer modelling.<br />
<strong>NTS</strong>39 Construction dust will be minimised as a result <strong>of</strong> the implementation <strong>of</strong> ‘best<br />
practice’ techniques during construction. Adverse impacts are therefore considered<br />
to be temporary and <strong>of</strong> ‘minor – moderate’ significance.<br />
<strong>NTS</strong>40 Emissions from post-construction traffic and the proposed energy centre have been<br />
modelled and concentrations <strong>of</strong> nitrogen dioxide and particulate matter are<br />
predicted to fall within national air quality objectives upon the completion <strong>of</strong> the<br />
scheme in 2022. Adverse impacts are therefore considered to be long-term and <strong>of</strong><br />
‘neutral – minor’ significance.<br />
Townscape and Visual Effects<br />
<strong>NTS</strong>41 Existing conditions have been established by walkover surveys <strong>of</strong> the site and the<br />
local area to establish viewpoints and townscape character. Impacts have been<br />
assessed through knowledge <strong>of</strong> the proposed construction works and the layout,<br />
height, massing and, in some cases, design <strong>of</strong> the proposed blocks. Photomontages<br />
have been produced to illustrate the completed redevelopment.<br />
<strong>NTS</strong>42 Construction works will inevitably affect the visual amenity <strong>of</strong> the local area.<br />
Adverse impacts are considered to vary between ‘minor’ significance for viewers in<br />
the middle to long distance and ‘substantial’ significance for viewers within the site<br />
boundary. Adverse impacts on townscape character are considered to be <strong>of</strong> ‘minor’<br />
significance.<br />
<strong>NTS</strong>43 Impacts on views from chosen locations after redevelopment will vary between<br />
‘substantial’ adverse significance and ‘substantial’ beneficial significance due to the<br />
change in the layout <strong>of</strong> the site and the increase in block heights etc.<br />
<strong>NTS</strong>44 Impacts on townscape character are considered to be beneficial and <strong>of</strong> up to<br />
‘substantial’ significance due to the reintegration <strong>of</strong> the estate into the local area,<br />
broadly aligned along the Victorian street pattern, and the increased quality <strong>of</strong> the<br />
proposed development over that which currently exists.<br />
Kensington Housing Trust<br />
<strong>Wornington</strong> <strong>Green</strong> <strong>Estate</strong><br />
Environmental Statement: Non-Technical Summary
Ecology<br />
<strong>NTS</strong>45 Existing conditions <strong>of</strong> the site have been established through a range <strong>of</strong> surveys and<br />
those in the vicinity <strong>of</strong> the site have been established through reference to publicly<br />
available data and protected species records.<br />
<strong>NTS</strong>46 Construction works are not likely to directly or indirectly affect any designated sites<br />
given the separation distance between them and the <strong>Wornington</strong> <strong>Green</strong> <strong>Estate</strong>, and<br />
there are no protected species permanently relying on habitats within the site<br />
boundary. Mitigation measures (e.g. pre-demolition surveys) will ensure that no<br />
protected species (e.g. bats and breeding birds) are significantly impacted.<br />
<strong>NTS</strong>47 Whilst the majority <strong>of</strong> the habitats present within the site boundary are <strong>of</strong> little<br />
ecological value (e.g. amenity grassland, introduced shrub and buildings), the 48%<br />
reduction in the total number <strong>of</strong> trees within the site boundary as a result <strong>of</strong><br />
construction is considered to be an adverse impact <strong>of</strong> ‘minor’ significance. At<br />
present, the Masterplan shows relatively few trees within the new public open<br />
space as this will be designed by RBKC in consultation with the local community.<br />
The reduction in number <strong>of</strong> trees within the site boundary therefore represents a<br />
‘worst-case’. Wherever possible, existing trees are to be retained in line with<br />
appropriate standards.<br />
<strong>NTS</strong>48 Impacts on ecology after redevelopment are considered to be ‘neutral’ through the<br />
implementation <strong>of</strong> suitable mitigation measures (e.g. undertaking maintenance <strong>of</strong><br />
trees outside the breeding bird season. The proposed redevelopment reprovides the<br />
total area <strong>of</strong> the existing park in a new location and includes the provision <strong>of</strong> up to<br />
3,800 sq. metres <strong>of</strong> brown ro<strong>of</strong>s to improve the connectivity <strong>of</strong> habitats.<br />
Land and Contamination<br />
<strong>NTS</strong>49 Existing conditions on the site have been established through an intrusive site<br />
investigation and through reference to publicly available data. The results <strong>of</strong> the<br />
testing have shown slightly elevated concentrations <strong>of</strong> certain contaminants across<br />
the site areas investigated.<br />
<strong>NTS</strong>50 During construction works, adverse impacts on the health <strong>of</strong> construction and<br />
remediation workers are considered to be an impact <strong>of</strong> ‘minor’ significance due to<br />
the potential for them to come into contact with contaminants in soils. Appropriate<br />
Kensington Housing Trust<br />
<strong>Wornington</strong> <strong>Green</strong> <strong>Estate</strong><br />
Environmental Statement: Non-Technical Summary
Health and Safety practices and the use <strong>of</strong> personal protective equipment will<br />
effectively mitigate the potential risks. Further site investigation will be undertaken<br />
prior to the start <strong>of</strong> each construction phases and / or sub-phases to ensure that a<br />
suitable remediation strategy is implemented.<br />
<strong>NTS</strong>51 Impacts on end users (i.e. future residents <strong>of</strong> the site) are considered to be <strong>of</strong><br />
‘neutral’ significance as the site will be remediated to ‘suitable for use’ standards<br />
prior to the occupation.<br />
<strong>NTS</strong>52 Impacts to surface waters and groundwater are considered to be impacts <strong>of</strong><br />
‘neutral’ significance during both construction and post-construction phases as the<br />
site does not lie in close proximity to any surface watercourses and overlies a Nonaquifer.<br />
Water Environment<br />
<strong>NTS</strong>53 Baseline conditions have been established through reference to publicly available<br />
data (e.g. Environment Agency floodplain maps) and sewer records obtained from<br />
Thames Water.<br />
<strong>NTS</strong>54 Construction works include the laying <strong>of</strong> new surface water infrastructure<br />
connecting to the existing sewers along <strong>Wornington</strong> Road and Portobello Road. The<br />
new infrastructure will be designed to meet the specific requirements <strong>of</strong> each<br />
development phase, with the existing infrastructure being abandoned once this has<br />
been connected. This is considered to be a beneficial impact <strong>of</strong> ‘minor’ significance.<br />
<strong>NTS</strong>55 The risk <strong>of</strong> flooding on the site and in the surrounding area will be reduced as a<br />
result <strong>of</strong> halving the quantity <strong>of</strong> water discharged from the site during storm<br />
conditions (in line with Environment Agency requirements). Impacts are therefore<br />
considered to be ‘neutral’.<br />
<strong>NTS</strong>56 Impacts to surface waters and groundwater are considered to be impacts <strong>of</strong><br />
‘neutral’ significance during both construction and post-construction phases as the<br />
site does not lie in close proximity to any surface watercourses and overlies a Nonaquifer.<br />
Kensington Housing Trust<br />
<strong>Wornington</strong> <strong>Green</strong> <strong>Estate</strong><br />
Environmental Statement: Non-Technical Summary
Cultural Heritage<br />
<strong>NTS</strong>57 Baseline conditions have been established through a desk-based archaeological<br />
assessment and through reference to publicly available data obtained from English<br />
Heritage.<br />
<strong>NTS</strong>58 The site is not known to contain any archaeological deposits and it is considered<br />
unlikely that any significant deposits will remain as a result <strong>of</strong> previous<br />
development on the site. Hitherto unknown archaeological remains will be<br />
appropriately recorded during construction works through the implementation <strong>of</strong> a<br />
watching brief by a suitably qualified archaeologist, and will be deposited in the<br />
local museum. Adverse impacts on archaeology will therefore be <strong>of</strong> up to ‘minor’<br />
significance.<br />
<strong>NTS</strong>59 No Listed Buildings or Conservation Areas will be directly impacted as a result <strong>of</strong><br />
construction works on the site. Adverse impacts on the setting <strong>of</strong> these features are<br />
however envisaged, and these are considered to be <strong>of</strong> up to ‘minor’ significance.<br />
<strong>NTS</strong>60 Impacts after redevelopment are considered to be <strong>of</strong> ‘neutral’ significance. All<br />
archaeological deposits will have been recorded and removed during the<br />
construction phase and the setting <strong>of</strong> Listed Buildings and Conservation Areas will<br />
not be adversely affected as the proposed redevelopment will be <strong>of</strong> a similar type to<br />
that which already exists and will be <strong>of</strong> a higher quality design based on the<br />
Victorian street pattern.<br />
Microclimate<br />
<strong>NTS</strong>61 Microclimate encompasses the consideration <strong>of</strong> access to sunlight and daylight,<br />
overshadowing and wind effects during the post-construction phase. Baseline<br />
conditions and impacts have been assessed using computer modelling.<br />
<strong>NTS</strong>62 The increase in the height <strong>of</strong> buildings within the estate will result in adverse<br />
impacts on a small number <strong>of</strong> rooms within properties surrounding the <strong>Wornington</strong><br />
<strong>Green</strong> <strong>Estate</strong>. These impacts are considered to be <strong>of</strong> up to ‘minor’ significance.<br />
Impacts on properties within the proposed development are considered to be <strong>of</strong><br />
‘neutral’ significance following the implementation <strong>of</strong> appropriate mitigation<br />
measures (e.g. increased window sizes on units within the courtyards <strong>of</strong> proposed<br />
Kensington Housing Trust<br />
<strong>Wornington</strong> <strong>Green</strong> <strong>Estate</strong><br />
Environmental Statement: Non-Technical Summary
locks). Such impacts have been reduced as far as possible by considering sunlight<br />
and daylight in the design <strong>of</strong> the scheme.<br />
<strong>NTS</strong>63 In terms <strong>of</strong> the wind climate, it is considered that the increase in building heights<br />
could result in adverse impacts <strong>of</strong> ‘minor’ significance at pedestrian level in a few<br />
locations. Such impacts (especially around the (up to) 15 storey block proposed at<br />
the northern end <strong>of</strong> the site will be mitigated at the detailed design stage by taking<br />
into account the need for horizontal and vertical screening.<br />
FURTHER INFORMATION<br />
<strong>NTS</strong>64 The full ES and other planning application documents may be inspected at the<br />
following locations:<br />
Royal Borough <strong>of</strong> Kensington and Chelsea<br />
Town Hall<br />
Hornton Street<br />
London<br />
W8 7NX<br />
Kensington Housing Trust<br />
354 Portobello Road<br />
London<br />
W10 5XZ<br />
<strong>NTS</strong>65 Electronic and paper copies <strong>of</strong> the ES may be obtained at a reasonable charge to<br />
reflect printing and / or distribution costs by contacting:<br />
Campbell Reith Hill LLP<br />
Somerset House<br />
47 – 49 London Road<br />
Redhill<br />
Surrey<br />
RH1 1LU<br />
Tel: 01737-784500<br />
Fax: 01737-784501<br />
Kensington Housing Trust<br />
<strong>Wornington</strong> <strong>Green</strong> <strong>Estate</strong><br />
Environmental Statement: Non-Technical Summary
<strong>NTS</strong>66 Comments on the planning application and ES should be addressed to the Planning<br />
Officer at RBKC, Mr Edward George, and copied to CampbellReith.<br />
Alternative formats<br />
<strong>NTS</strong>67 The text size used in this document has been chosen to cut down on the quantity <strong>of</strong><br />
paper required in its production. A large text version <strong>of</strong> this document is available<br />
from CampbellReith upon request.<br />
Kensington Housing Trust<br />
<strong>Wornington</strong> <strong>Green</strong> <strong>Estate</strong><br />
Environmental Statement: Non-Technical Summary
TCP<br />
TCBs<br />
TCB<br />
FB<br />
Posts<br />
LB<br />
Sub Sta<br />
El<br />
Fire Station<br />
TCB<br />
Surgery<br />
FB<br />
LB<br />
24.3m<br />
PCs<br />
Posts<br />
LB<br />
TCB<br />
notes<br />
25.4m<br />
26.3m<br />
1 Do not scale this drawing. Work from figured dimensions only.<br />
2 No deviation from the details shown on this drawing is allowed<br />
without Campbell Reith Hill's prior permission in writing.<br />
3 All work is to be in accordance with the relevant specifications<br />
issued by Campbell Reith Hill, British Standard Codes or Practice,<br />
Statutory requirements and the Contract Documents.<br />
PH<br />
26.5m<br />
27.4m<br />
Reproduced from Ordnance Survey digital map data with<br />
the permission <strong>of</strong> Ordnance Survey on behalf <strong>of</strong> the<br />
Controller <strong>of</strong> Her Majesty’s Stationery Office © Crown<br />
copyright 2009. All rights reserved.<br />
Licence number 10001998<br />
Legend<br />
Masterplan Outline Application<br />
Site Boundary<br />
Rendle<br />
House<br />
Phase 1 Detailed Planning<br />
Application Boundary<br />
25.8m<br />
25.0m<br />
27.3m<br />
25.8m<br />
Playground<br />
24.7m<br />
26.0m<br />
Playground<br />
Playground<br />
Bruce<br />
House<br />
26.4m<br />
PH<br />
24.6m<br />
The<br />
Williamson<br />
Lloyd<br />
Athlone Gardens<br />
23.9m<br />
25.7m<br />
A First Issue DD/MM/YY XX<br />
A First Issue - for Environmental Statement 09/11/09 SH<br />
24.7m<br />
Status/<br />
Rev.<br />
Description Date By<br />
CampbellReith<br />
consulting engineers<br />
24.1m<br />
LONDON 020 7340 1700 • MANCHESTER 0161 819 3060<br />
REDHILL 01737 784 500 • BIRMINGHAM 0121 766 8009<br />
www.campbellreith.com<br />
Job Title<br />
<strong>Wornington</strong> <strong>Green</strong> <strong>Estate</strong><br />
Client<br />
Kensington Housing Trust<br />
23.9m<br />
PH<br />
<strong>NTS</strong> 2:<br />
Proposed Planning<br />
Application Boundary<br />
Job No.<br />
9797<br />
Scale Date Drawn by Checked<br />
1:1500@A3 <strong>Nov</strong> 2009 SH TW<br />
CampbellReith OS Copyright: © Crown copyright. All rights reserved. Licence number 100020027<br />
Diag No.<br />
GIS068<br />
File loc.<br />
Status/Rev.<br />
O:\9000 - 9999\9797 - <strong>Wornington</strong> <strong>Green</strong><br />
<strong>Estate</strong>\Workspaces\ES Preferred Option\<strong>NTS</strong><br />
A<br />
© CampbellReith 2009


