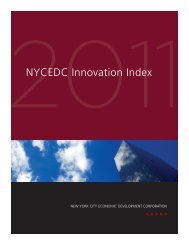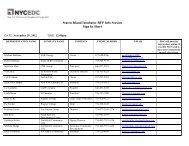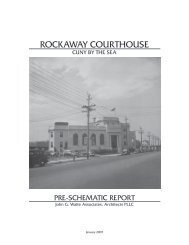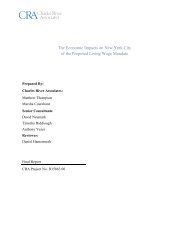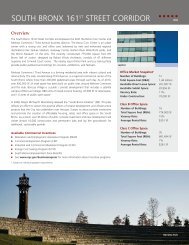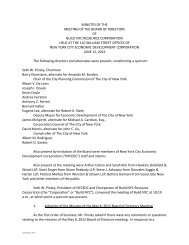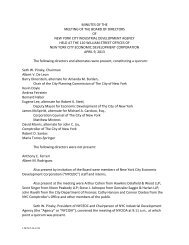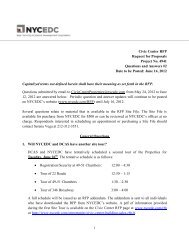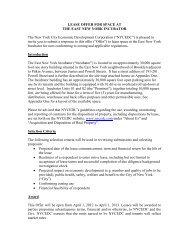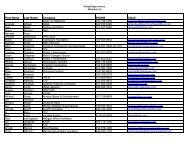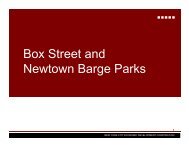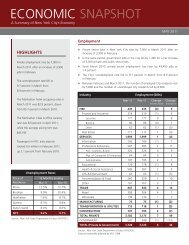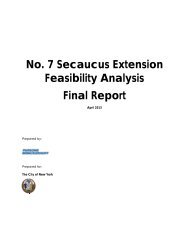Willets Point Phase 1 RFP Q & A - NYCEDC
Willets Point Phase 1 RFP Q & A - NYCEDC
Willets Point Phase 1 RFP Q & A - NYCEDC
Create successful ePaper yourself
Turn your PDF publications into a flip-book with our unique Google optimized e-Paper software.
WILLETS POINT PHASE 1 DEVELOPMENT <strong>RFP</strong><br />
Questions & Answers Summary<br />
From <strong>RFP</strong> Release through June 7, 2011, including Information Session<br />
Questions & Answers from In-Person Info Session (May 24, 2011)<br />
Note: Some questions have been edited for brevity and clarity.<br />
1. The <strong>RFP</strong> states that “all proposals must fully conform to the special district zoning”,<br />
yet the contract envisions time periods by which the designated developer will “file<br />
for and obtain any and all special permits”. Given this discrepancy, can you clarify to<br />
what extent EDC will consider responses that require additional ULURP actions such as<br />
to modify zoning provisions in the Special District<br />
Does the City have a preference on whether or not the developer should seek special<br />
permits allowed for under the Special District Zoning<br />
The City hopes to commence work as soon as possible and will therefore give preference<br />
to proposals that do not require additional ULURP review. Special Permits requiring<br />
ULURP, including Special Permits discussed in the Special District Zoning, are<br />
discouraged. However, Proposals including Special Permits indicated in the Special<br />
District Zoning requiring non-ULURP approval, including but not limited to approval of<br />
the NYC Board of Standards and Appeals may be considered; however, projects will be<br />
viewed less favorably to the degree that any discretionary approvals prolong the Project<br />
schedule. It is understood that the Special District Zoning provides for City Planning<br />
Commission approval of various aspects of the project, such as City Planning Commission<br />
Certifications; respondents acknowledging such approvals in their project schedules will<br />
not be penalized.<br />
2. Page 42 of the <strong>RFP</strong> discusses information needed from a respondent “if utilizing<br />
federal New Market Tax Credits.” Does the site currently qualify for New Market Tax<br />
Credits<br />
Currently, <strong>Willets</strong> <strong>Point</strong> is not currently located in a census tract eligible for New Market<br />
Tax Credit (NMTC) Investment. Please note that the census tract data, as used in<br />
calculation of NMTC eligibility, will be updated pursuant to the 2010 census in the fall of<br />
2011. It is uncertain whether or not the Project will qualify at that point. Additionally, it<br />
is our understanding that census tracts with a population less than 2,000 or serving a<br />
“Targeted Population” may also qualify for NMTC program. Respondents are<br />
encouraged to consult with NMTC specialists for further information as to current and<br />
potential future applicability of the NMTC program.
3. It appears difficult to efficiently mass the required 1,000 parking spaces in <strong>Phase</strong> 1.<br />
Can the Buffer Area be used for parking required for <strong>Phase</strong> 1 development, provided<br />
such required parking is replaced elsewhere upon development of <strong>Phase</strong> II<br />
How should parking be distributed throughout the development<br />
Please clarify the duration that <strong>NYCEDC</strong> will have the right to demand additional<br />
parking in <strong>Phase</strong> 1 at the developer’s expense. Is the additional parking only deemed<br />
to be surface parking to be provided in the Buffer Area (per page 18 of the <strong>RFP</strong>)<br />
Parking may be provided within buildings in the <strong>Phase</strong> 1 Area, in the Buffer Area, as<br />
street parking, or as collective structured parking for all or part of the <strong>Phase</strong> 1 Area.<br />
Respondents are encouraged to consult the Special District Zoning (esp. section 124) for<br />
further information.<br />
The Environmental Documents, as defined in the <strong>RFP</strong>, contemplate temporary parking<br />
within the Buffer Area only to the extent that parking provided within the Project is<br />
insufficient to meet actual post-construction parking demand. Accessory parking that is<br />
required by zoning may not be located in the Buffer Area, as the Buffer Area is<br />
temporary in nature. Please consult the Environmental Documents for further<br />
description of the contemplated Buffer Area parking option.<br />
4. What is the elevation of 126th Street on the approved (but not yet filed) city map It<br />
is envisioned that 126th will be raised above the flood plain or will stay below the<br />
flood plain If the former, is the Citi Field side of 126th designed to accommodate<br />
such an elevation increase<br />
It is anticipated that 126th street will remain at its current elevation, which is<br />
coordinated with that of Citi Field. Respondents must propose an approach to dealing<br />
with the flood plain within the <strong>Phase</strong> 1 Site, which may, but does not have to involve<br />
raising the grade elevation of the site above the floodplain. The Design Guidelines<br />
propose a split-level sidewalk and linear plaza that negotiates between the grade<br />
elevation of the stadium and future development at the elevation of the 100-yr<br />
floodplain. Electing not to raise the grade elevation of the site above the floodplain may<br />
preclude certain uses from the ground floor as well as trigger other NYC building code<br />
requirements and additional environmental review.<br />
5. The <strong>RFP</strong> states that the post-construction traffic monitoring program is intended to<br />
“verify the need and effectiveness of the proposed mitigation measures identified in<br />
the Environmental Documents.” However, the Environmental Documents identify<br />
unmitigatable impacts in the vicinity (and failed intersections even in the no-build<br />
condition), which seems to imply that the proposed mitigation measures have already
een determined to not fully mitigate traffic impacts. As such, how will any traffic<br />
monitoring program determine if impacts are due to Willet’s <strong>Point</strong> development or<br />
other changes in the area (e.g. increased attendance at Met games, etc.) How does<br />
EDC envision the $1.025 million traffic mitigation fund to work Who will determine<br />
how the fund is spent and on what intersections What will be the timing for<br />
expenditure of the fund<br />
The traffic monitoring program will determine whether actual future build conditions<br />
have, in fact, resulted in significant traffic and pedestrian impacts at the completion of<br />
the <strong>Phase</strong> I program and verify the need for improvement/mitigation measures. The<br />
monitoring plan will include all locations where significant impacts and improvements<br />
were disclosed in the FGEIS and subsequent Technical Memoranda and other locations<br />
that NYC DOT believes improvements will be warranted. As impacts have been disclosed<br />
in the FGEIS and Technical Memoranda at these locations, this monitoring study will not<br />
be responsible for improving the level of service to existing or no build levels of service,<br />
but rather, improving the network to the best extent practicable.<br />
The $1.025 Traffic Mitigation Fund will be drawn upon after construction completion,<br />
and will be used to fund (1) a traffic monitoring study that will analyze actual levels of<br />
service and verify the need for mitigation measures identified in the Environmental<br />
Documents and/or other infrastructure improvements proposed by the City, and (2)<br />
implement such practicable measures to the extent funds permit.<br />
6. Can you provide an update as to the most current status of eminent domain<br />
proceedings against properties in <strong>Phase</strong> 1, in the Buffer Zone, and in <strong>Phase</strong> II<br />
What is the current status of the City’s acquisition of property for <strong>Phase</strong> I Could the<br />
City provide a map showing the <strong>Phase</strong> I parcels which have already been acquired, and<br />
the parcels which remain to be acquired<br />
The City has made substantial progress through negotiated acquisition, and currently<br />
has nearly 90% of <strong>Phase</strong> 1 Area and Buffer Area property under contract or within city<br />
control. We have held the required public hearing pursuant to the Eminent Domain<br />
Procedure Law and have issued a Determination and Findings for the <strong>Phase</strong> 1 properties<br />
inclusive of the Buffer Zone. A lawsuit was filed on June 2 nd challenging our<br />
Determination and Findings.<br />
The City’s priority remains to reach acquisition agreements via negotiation; however, the<br />
City would acquire through condemnation any un-acquired sites within the <strong>Phase</strong> 1 Site<br />
and the Buffer Area in mid-2012. The City will not release a map of acquired and to-beacquired<br />
parcels. The City has not initiated the Eminent Domain Procedure Law process<br />
for properties outside of the <strong>Phase</strong> 1 Site and Buffer Area.
7. The <strong>RFP</strong> indicates that “environmental contamination in the Buffer Area must be<br />
addressed as required by applicable regulatory agencies to achieve the design intent<br />
of the Buffer Area.” If agencies require remediation of some or all of the Buffer Area,<br />
will EDC permit any required containment walls or sheet piling to extend into such<br />
portions of the Buffer Area to prevent re-contamination of such area (rather than<br />
merely construction of a containment barrier “along the boundaries of the <strong>Phase</strong> 1<br />
site” as discussed in the <strong>RFP</strong>)<br />
Yes.<br />
8. Will ULURP be required for the redevelopment<br />
The City has already secured ULURP approval for the <strong>Willets</strong> <strong>Point</strong> Development Plan in<br />
2008. The 2008 approvals authorized disposition of the Property, and created the <strong>Willets</strong><br />
<strong>Point</strong> Special Zoning District which changed the underlying zoning of the district from<br />
M3-1 to C4-4, among other changes. Proposals that are compliant with the previously<br />
approved Special Zoning District requirements and the Urban Renewal Plan will not be<br />
required to undertake ULURP.<br />
9. What is the status of the approval of the Van Wyck ramps If the Expressway Work is<br />
not approved, what steps will be taken to address the impacts on land value due to<br />
the decreased access to <strong>Willets</strong> <strong>Point</strong><br />
<strong>NYCEDC</strong> has been working closely with the regulatory agencies – State DOT and Federal<br />
Highway Administration (FHWA) –regarding the proposed Van Wyck Expressway ramps.<br />
A draft Environmental Assessment (EA) for the proposed ramps has been released for<br />
public comment through June 20th. A public hearing on the proposed ramps is scheduled<br />
for June 8th. SDOT and FHWA will consider the EA prior to issuing any approval. The City<br />
anticipates approval of the Expressway Work.<br />
10. How should floodplain levels be addressed<br />
Respondents must propose an approach to dealing with the flood plain within the <strong>Phase</strong><br />
1 Site, which may, but does not have to involve raising the grade elevation above the<br />
floodplain. Electing not to raise the grade elevation of the building above the floodplain<br />
may preclude certain uses from the ground floor as well as trigger other NYC building<br />
code requirements and additional environmental review. The Design Guidelines propose<br />
a split-level sidewalk and linear plaza along 126 th Street that negotiates between the<br />
existing grade elevation of 126 th Street and future development at the elevation of the<br />
100-yr floodplain.<br />
11. The <strong>RFP</strong> states that the developer must ensure that the buffer is “secured;” can you<br />
clarify
The buffer will remain City-owned, but it will be maintained by the Selected Developer<br />
via a maintenance and operation agreement, which would obligate the developer to,<br />
among other things, ensure that the Buffer Area remains inaccessible to the public, in a<br />
tidy condition, and free from any illegal dumping of trash or debris.<br />
12. Who has jurisdiction over the environmental issues Under which City agency, if any,<br />
will the environmental mitigation fall for the development of the site – NYCOER or<br />
NYCDEP<br />
It is anticipated that development of the <strong>Phase</strong> 1 Site will require a <strong>Phase</strong> II<br />
Environmental Site Assessment. The agency(ies) that has jurisdiction over the<br />
environmental issues will be dependent on the results of the <strong>Phase</strong> II testing.<br />
13. What is the timing of future project phases<br />
The City contemplates full development of the entire District by 2022. The exact timing<br />
and location of future development phases within the district have not yet been<br />
determined.<br />
14. Is the utility easement along <strong>Willets</strong> <strong>Point</strong> Boulevard in a fixed location<br />
EDC understands that the utility easement along <strong>Willets</strong> <strong>Point</strong> Boulevard is referenced on<br />
the approved maps, but not established and therefore the location of that easement can<br />
be adjusted within the current mapped bed of the street prior to filling the approved<br />
alteration maps. This amendment to the approved but not filed maps would not require<br />
a ULURP approval but rather a modified alteration map would need to be provided and<br />
approved by the BP Topo office and the City Planning Commission. Notwithstanding the<br />
forgoing, any change in the easement location would need to be reviewed and agreed to<br />
by the New York City Department of Environmental Protection (NYC DEP).<br />
The current location of the utility easement referenced on the approved but not filed<br />
City Maps along <strong>Willets</strong> <strong>Point</strong> Boulevard is provided in the <strong>RFP</strong> Site Information File.<br />
15. How does the design of the 126th Street sewer relate to the development<br />
The 126th Street stormwater sewer will be complete by summer 2013. The Developer<br />
can connect to the storm sewer approximately 125 feet south of the existing intersection<br />
of 35th Avenue and 126th Street. It is recommended that Respondents consult the<br />
design documents for the storm sewer included in the Site Information File for further<br />
detail.<br />
16. What are the criteria for developer selection<br />
Please refer to page 47 of the <strong>RFP</strong>.
17. In the selection process, will points be given to how the <strong>Phase</strong> 1 design compliments<br />
later phases<br />
The proposal requirements include both a <strong>Phase</strong> 1 Site Plan and a District Conceptual<br />
Plan. The intent of the Conceptual Plan is to assess the compatibility of the <strong>Phase</strong> 1 plan<br />
with future phases of development to ensure that the Project is appropriately considered<br />
in the larger context. The relationship between the <strong>Phase</strong> 1 Site Plan and the District<br />
Conceptual Plan will impact Proposal scores in the “Land Use and Design” criterion.<br />
Respondents are encouraged to review pages 47 and 48 of the <strong>RFP</strong> for a full list of the<br />
selection criteria.<br />
18. Should affordable housing be included in a “blended environment”<br />
It is anticipated that market-rate units will be, to the extent possible, interspersed with<br />
affordable units without differentiation ion size or location. Please see Section XI of the<br />
<strong>RFP</strong> (p.26) for further information on housing requirements.<br />
19. Are there any additional market analyses available to share with the potential<br />
respondents<br />
Respondents should conduct and provide their own market analyses to the extend<br />
necessary in connection with their responses.<br />
20. Which streets could be de-mapped<br />
ULURP approval is in place allowing for the adoption of several variations to the City<br />
Map that collectively allow for any street within the <strong>Phase</strong> 1 Site and Buffer Area to be<br />
de-mapped. The Selected Developer can choose which streets will be de-mapped, and<br />
would be responsible for filing the appropriate amended maps. This amendment to the<br />
approved but not filed maps would not require a ULURP approval but rather a modified<br />
alteration map would need to be provided and approved by the BP Topo office and the<br />
City Planning Commission. The approved but-not-filed amended City Maps have been<br />
included in the Site Information File. The City anticipates that <strong>Willets</strong> <strong>Point</strong> Boulevard will<br />
either remain mapped, or that an easement would be mapped as there are significant<br />
utilities present beneath this street.<br />
21. Is all <strong>Phase</strong> 1 land considered a “brownfield”<br />
<strong>Willets</strong> <strong>Point</strong> is an environmentally compromised area. In New York City, the term<br />
“brownfield” suggests the area conforms to the New York State Department of<br />
Environmental Conservation (NYS DEC) requirements for entrance into the State<br />
Brownfields Cleanup and Tax Credit Program. According to NYS DEC, “A Brownfield site is<br />
real property the redevelopment or reuse of which may be complicated by the presence<br />
or potential presence of a contaminant. Contaminants include hazardous waste and/or<br />
petroleum.” While the Selected Developer will have to conduct independent site
investigation, current limited investigations and the history of uses in the District suggest<br />
the Project site may be eligible for this active State program.<br />
22. Will the attendance list be circulated<br />
The attendance list will be circulated to the <strong>RFP</strong> Invitees, as defined in the <strong>RFP</strong>.<br />
Additionally, a list of all attendees at the information session who asked for their name<br />
be so shared will be circulated to all who attended the information session.<br />
23. The City has provided limited environmental analysis for the development site in the<br />
Site Information File. Is the City considering providing the Selected Developer with a<br />
due diligence period in which to conduct further environmental investigations.<br />
Proposals may address this request in their comments to the Term Sheet located in<br />
Appendix 1 of the <strong>RFP</strong>.<br />
24. The approved program evaluated 600k s.f. of retail. Does the city have a preference as<br />
to what kind of retail would be preferred and is it required to build out the full 600k<br />
s.f.<br />
The city is open to any form of retail development that is consistent with the applicable<br />
zoning. Respondents are encouraged to review the special district zoning with respect to<br />
unit size and frontage restrictions relating to retail development. Respondents are not<br />
required to propose building out the full 680,000 s.f. of retail space as provided in the<br />
Approved Program. However, Respondents are strongly encouraged to conform to the<br />
Approved Program as proposals that vary from the Approved Program may require<br />
further environmental review.<br />
25. According to the <strong>RFP</strong> (page 22), “Respondents are encouraged to submit Proposals to<br />
construct any or all of elements (1) ‐ (6) of the Accessory Infrastructure in lieu of the<br />
City.” Please provide more detail on how Respondents may propose to undertake<br />
elements 1 and 2 given the fact that they have already been put out to bid<br />
The City is progressing elements 1, 2 and 3 of the Accessory infrastructure and intends to<br />
commence construction within the 2011 calendar year. Notwithstanding the forgoing, if<br />
for unforeseen reasons the City does not commence some or all of these elements, and<br />
the Selected Developer’s proposal indicates that they are able to construct those<br />
elements more cost efficiently than the City, the City may elect to assign those elements<br />
to the respondent.<br />
26. If respondents propose to construct any or all of elements 1 through 6 of the<br />
Accessory Infrastructure in lieu of the City, how will this be weighted in the selection<br />
criteria during the proposal evaluation process
Respondents who are willing and able to construct the Accessory Infrastructure more<br />
cost efficiently than the City will be viewed favorably.<br />
27. What are the steps and timeline of the approvals process for the Expressway Work<br />
(Accessory Infrastructure item #5 on page 22 of the <strong>RFP</strong>)<br />
A draft Environmental Assessment (EA) for the proposed Van Wyck Expressway<br />
connections has been released for public comment through June 20th. A public hearing<br />
on the EA is scheduled for June 8th. The draft EA concludes that the ramps project would<br />
not have significant environmental impacts. Following the environmental review<br />
process, a final Access Modification Report will be submitted for agency approval.<br />
Approval of the Expressway work is not necessary to proceed with <strong>Phase</strong> 1 work.<br />
28. According to page 31 of the Executive Summary of the FGEIS, the City will be funding a<br />
pump station in the District. However, this has not been addressed under the section<br />
in the <strong>RFP</strong> describing the City’s Accessory Infrastructure. Can you please clarify if a<br />
decision has been made to address the development of a pump station, including (a)<br />
where it will be built, (b) who will fund the project, (c) whether its location will be<br />
determined by the City or the developer<br />
As described in the <strong>RFP</strong>, identified in the Construction Documents included in the Site<br />
Information File, and disclosed in the most recent technical memorandum, the off-site<br />
sanitary sewer infrastructure to be constructed by the City will accommodate waste<br />
water flows from the District will be constructed as a “gravity flow” sewer, thus<br />
eliminating the requirement for an on-site pump station and force main.<br />
29. Is it the City’s intention for the entire <strong>Phase</strong> 1 area to be a single zoning lot, or is each<br />
“block,” bounded by mapped and unmapped streets, its own zoning lot<br />
Respondents may elect to merge and subdivide tax lots in their development plan as they<br />
choose, but shall be required to merge and/or subdivide tax lots as required to<br />
effectuate the disposition of the property and the payment of Real Estate Taxes.<br />
Respondents should note that the responsibility to complete the merging or subdivision<br />
of tax lots within the <strong>Phase</strong> 1 Site has been listed as a Preliminary Obligation and Closing<br />
Condition in the term sheet included in the <strong>RFP</strong> as Appendix 1.<br />
30. Does the City require a specific level of clean‐up for the <strong>Phase</strong> I Buffer Area, or will the<br />
City defer to NYSDEC<br />
The City will require the site be remediated to the extent required by the appropriate<br />
regulatory agency or agencies based on the proposed interim use as a fenced-in and<br />
secured open area that is inaccessible to the public.
31. Page 29 of the <strong>RFP</strong> states that “the Selected Developer will be required to… eliminate<br />
exposure pathways to groundwater and vapor contamination.” Please clarify whether<br />
the boundary for these exposure pathways is intended to be the boundaries of the<br />
<strong>Phase</strong> 1 site only, or the boundaries of <strong>Phase</strong> 1 site and Buffer Area.<br />
It is anticipated that a containment wall will be required to ensure that remediated soils<br />
remain separate from contaminated soils. Respondents are welcome to propose other<br />
measures to achieve the same effect. As site remediation approaches will likely vary<br />
between respondents, the location of a containment wall, to the extent that it would be<br />
required, has not been fixed. Moreover, additional measures may be required to address<br />
exposure pathways from groundwater and soil vapors that could migrate<br />
notwithstanding a containment wall.<br />
32. We request a summary of the past and pending litigations on this project, as well as<br />
copies of the papers in those litigations.<br />
Summary of <strong>Willets</strong> <strong>Point</strong> litigation history:<br />
• <strong>Willets</strong> <strong>Point</strong> Industry & Realty Association et al. v. City of New York et al., Case #<br />
1:08-cv-01453-ERK-JO in the U.S. District Court for the Eastern District of New York.<br />
The Court granted the City’s motion to dismiss this action in November 2009.<br />
• Joseph Ardizzone et al. v. Michael Bloomberg et al., Index # 103406/2009 in the<br />
Supreme Court of New York County. The Court denied petitioners’ claims and<br />
dismissed the Article 78 petition in August 2010. Petitioners have filed a Notice of<br />
Appeal as well as a Motion to Vacate the Judgment, which is currently pending.<br />
• Janice Serrone et al. v. City of New York, recently initiated in the Appellate Division,<br />
Second Department. This Eminent Domain Procedure Law challenge is currently<br />
pending.<br />
Information regarding past and present litigations on the project is publicly accessible,<br />
and copies of the papers in each litigation are available from the relevant court clerks’<br />
offices.




