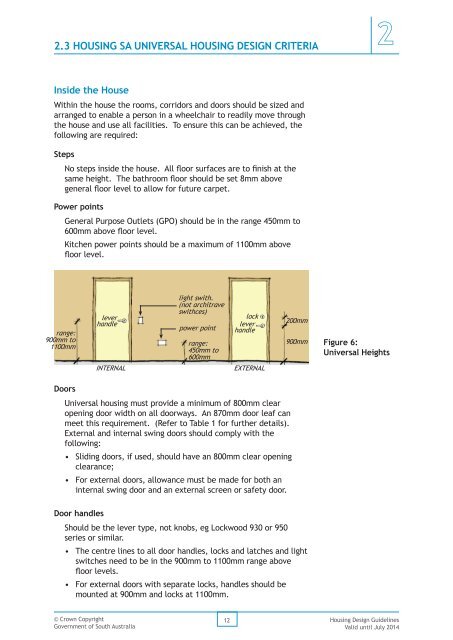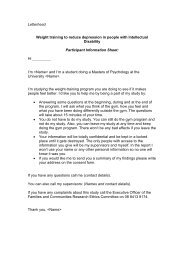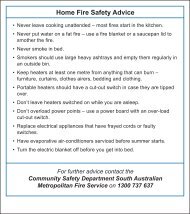2.3 Design Criteria for Adaptable Housing July 2014.indd - DCSI
2.3 Design Criteria for Adaptable Housing July 2014.indd - DCSI
2.3 Design Criteria for Adaptable Housing July 2014.indd - DCSI
You also want an ePaper? Increase the reach of your titles
YUMPU automatically turns print PDFs into web optimized ePapers that Google loves.
<strong>2.3</strong> HOUSING SA UNIVERSAL HOUSING DESIGN CRITERIA<br />
2<br />
Inside the House<br />
Within the house the rooms, corridors and doors should be sized and<br />
arranged to enable a person in a wheelchair to readily move through<br />
the house and use all facilities. To ensure this can be achieved, the<br />
following are required:<br />
Steps<br />
No steps inside the house. All floor surfaces are to finish at the<br />
same height. The bathroom floor should be set 8mm above<br />
general floor level to allow <strong>for</strong> future carpet.<br />
Power points<br />
General Purpose Outlets (GPO) should be in the range 450mm to<br />
600mm above floor level.<br />
Kitchen power points should be a maximum of 1100mm above<br />
floor level.<br />
range:<br />
900mm to<br />
1100mm<br />
lever<br />
handle<br />
INTERNAL<br />
light swith.<br />
(not architrave<br />
swithces)<br />
power point<br />
range:<br />
450mm to<br />
600mm<br />
lock<br />
lever<br />
handle<br />
EXTERNAL<br />
200mm<br />
900mm<br />
Figure 6:<br />
Universal Heights<br />
Doors<br />
Universal housing must provide a minimum of 800mm clear<br />
opening door width on all doorways. An 870mm door leaf can<br />
meet this requirement. (Refer to Table 1 <strong>for</strong> further details).<br />
External and internal swing doors should comply with the<br />
following:<br />
• Sliding doors, if used, should have an 800mm clear opening<br />
clearance;<br />
• For external doors, allowance must be made <strong>for</strong> both an<br />
internal swing door and an external screen or safety door.<br />
Door handles<br />
Should be the lever type, not knobs, eg Lockwood 930 or 950<br />
series or similar.<br />
• The centre lines to all door handles, locks and latches and light<br />
switches need to be in the 900mm to 1100mm range above<br />
floor levels.<br />
• For external doors with separate locks, handles should be<br />
mounted at 900mm and locks at 1100mm.<br />
© Crown Copyright<br />
Government of South Australia<br />
12<br />
<strong>Housing</strong> <strong>Design</strong> Guidelines<br />
Valid until <strong>July</strong> 2014












