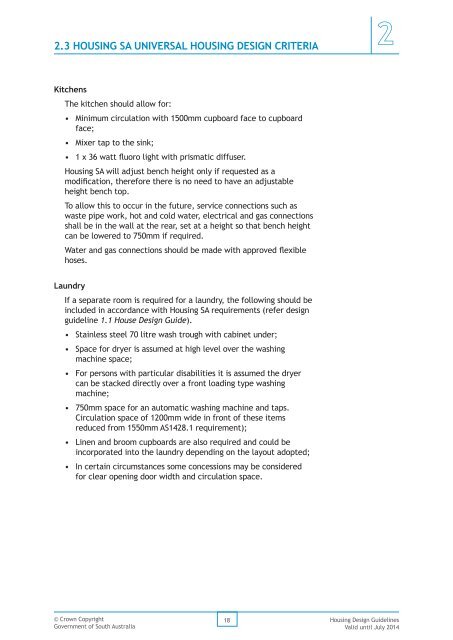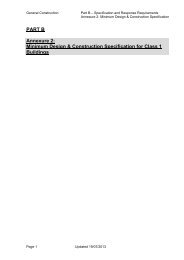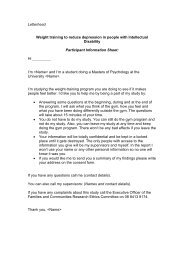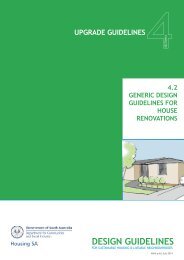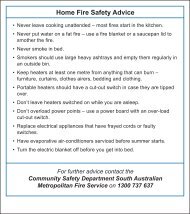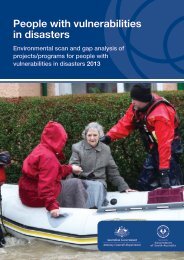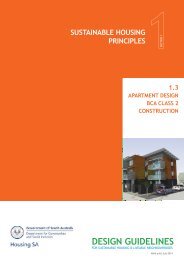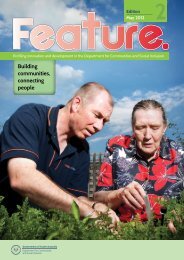2.3 Design Criteria for Adaptable Housing July 2014.indd - DCSI
2.3 Design Criteria for Adaptable Housing July 2014.indd - DCSI
2.3 Design Criteria for Adaptable Housing July 2014.indd - DCSI
Create successful ePaper yourself
Turn your PDF publications into a flip-book with our unique Google optimized e-Paper software.
<strong>2.3</strong> HOUSING SA UNIVERSAL HOUSING DESIGN CRITERIA<br />
2<br />
Kitchens<br />
The kitchen should allow <strong>for</strong>:<br />
• Minimum circulation with 1500mm cupboard face to cupboard<br />
face;<br />
• Mixer tap to the sink;<br />
• 1 x 36 watt fluoro light with prismatic diffuser.<br />
<strong>Housing</strong> SA will adjust bench height only if requested as a<br />
modification, there<strong>for</strong>e there is no need to have an adjustable<br />
height bench top.<br />
To allow this to occur in the future, service connections such as<br />
waste pipe work, hot and cold water, electrical and gas connections<br />
shall be in the wall at the rear, set at a height so that bench height<br />
can be lowered to 750mm if required.<br />
Water and gas connections should be made with approved flexible<br />
hoses.<br />
Laundry<br />
If a separate room is required <strong>for</strong> a laundry, the following should be<br />
included in accordance with <strong>Housing</strong> SA requirements (refer design<br />
guideline 1.1 House <strong>Design</strong> Guide).<br />
• Stainless steel 70 litre wash trough with cabinet under;<br />
• Space <strong>for</strong> dryer is assumed at high level over the washing<br />
machine space;<br />
• For persons with particular disabilities it is assumed the dryer<br />
can be stacked directly over a front loading type washing<br />
machine;<br />
• 750mm space <strong>for</strong> an automatic washing machine and taps.<br />
Circulation space of 1200mm wide in front of these items<br />
reduced from 1550mm AS1428.1 requirement);<br />
• Linen and broom cupboards are also required and could be<br />
incorporated into the laundry depending on the layout adopted;<br />
• In certain circumstances some concessions may be considered<br />
<strong>for</strong> clear opening door width and circulation space.<br />
© Crown Copyright<br />
Government of South Australia<br />
18<br />
<strong>Housing</strong> <strong>Design</strong> Guidelines<br />
Valid until <strong>July</strong> 2014


