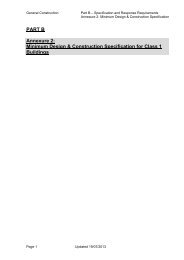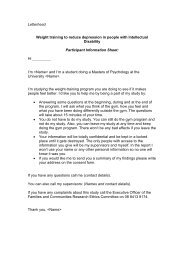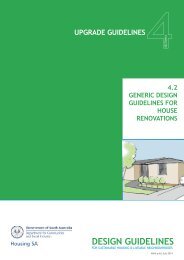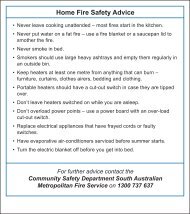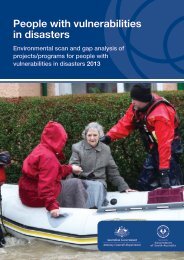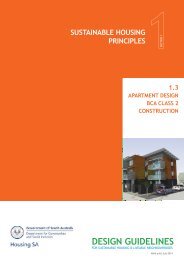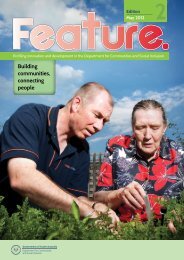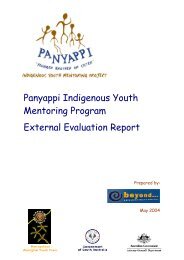2.3 Design Criteria for Adaptable Housing July 2014.indd - DCSI
2.3 Design Criteria for Adaptable Housing July 2014.indd - DCSI
2.3 Design Criteria for Adaptable Housing July 2014.indd - DCSI
Create successful ePaper yourself
Turn your PDF publications into a flip-book with our unique Google optimized e-Paper software.
<strong>2.3</strong> HOUSING SA UNIVERSAL HOUSING DESIGN CRITERIA<br />
2<br />
Hand Basin<br />
The basin waste should be built into the wall.<br />
If a vanity basin is provided, then it should be the semi recessed<br />
type.<br />
If clear knee space is not provided, any cupboard under should be<br />
removable, ie, wall and floor tiling is to be continuous.<br />
The hand basin should be a type suitable <strong>for</strong> disabled use.<br />
300mm<br />
to<br />
330mm 200mm<br />
semi-recesseed<br />
hand basin<br />
40mm short inlet<br />
‘P’ trap. Caroma<br />
part 1021/5 or<br />
equivalent waste<br />
in cavity<br />
knee space profile<br />
refer to AS1428.1<br />
470mm clear<br />
770mm<br />
Figure 14:<br />
Vanity Unit Section<br />
mirror<br />
may reduce to<br />
250mm. 400mm<br />
preferred<br />
drawer<br />
cupboard<br />
kick space<br />
1100mm preferred<br />
950mm minimum<br />
300mm<br />
min.<br />
400mm<br />
min.<br />
knee space<br />
470mm clear<br />
900mm<br />
770mm 100mm to<br />
130mm<br />
250mm clear<br />
may abut wall<br />
either side<br />
Figure 15:<br />
Vanity unit supported<br />
off structure<br />
Figure 16:<br />
Vanity unit cantilever<br />
supported<br />
© Crown Copyright<br />
Government of South Australia<br />
17<br />
<strong>Housing</strong> <strong>Design</strong> Guidelines<br />
Valid until <strong>July</strong> 2014



