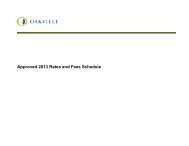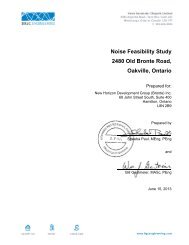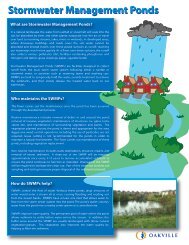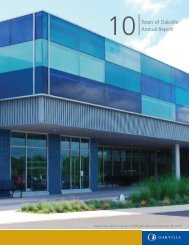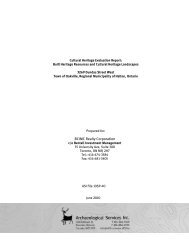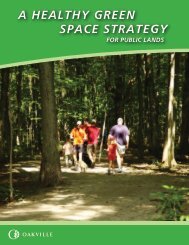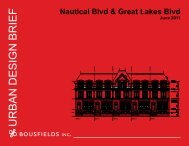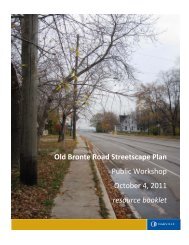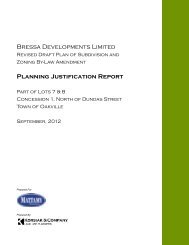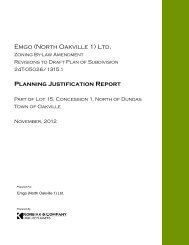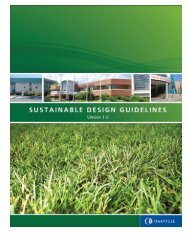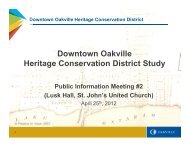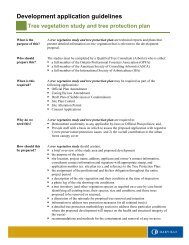brantwood public school - Oakville
brantwood public school - Oakville
brantwood public school - Oakville
You also want an ePaper? Increase the reach of your titles
YUMPU automatically turns print PDFs into web optimized ePapers that Google loves.
SOUTH CENTRAL<br />
PUBLIC LANDS STUDY<br />
PRELIMINARY LAND USE OPTIONS<br />
FOR DISCUSSION PURPOSES ONLY<br />
Town of <strong>Oakville</strong><br />
December 2012
CHISHOLM PUBLIC SCHOOL<br />
LINBROOK PUBLIC SCHOOL<br />
OAKVILLE-TRAFALGAR MEMORIAL HOSPITAL<br />
BRANTWOOD PUBLIC SCHOOL
Contents<br />
Linbrook Public School<br />
Existing 02<br />
Option A 03<br />
Option B 04<br />
Option C 05<br />
Brantwood Public School<br />
Existing 07<br />
Option A 08<br />
Option B 09<br />
Option C 10<br />
Option D 11<br />
Chisholm Public School<br />
Existing 13<br />
Option A 14<br />
Option B 15<br />
Option C 16<br />
Option D 17<br />
Option E 18<br />
<strong>Oakville</strong>-Trafalgar Memorial Hospital<br />
Option A 20<br />
Option B 21<br />
Option C 22<br />
Option D 23<br />
Note: The illustrations in this document are<br />
for discussion purposes only.
01<br />
LINBROOK<br />
PUBLIC SCHOOL
South Central Public Lands Study<br />
Preliminary Land Use Options<br />
02<br />
Linbrook Public School | Site Area: 21430m 2<br />
CHAMBERLAIN LANE<br />
MELVIN AVENUE<br />
DAVID AVENUE<br />
COPELAND COURT<br />
LINBROOK ROAD<br />
Existing Conditions
03<br />
South Central Public Lands Study<br />
Preliminary Land Use Options<br />
Linbrook Public School | Site Area: 21430m 2<br />
CHAMBERLAIN LANE<br />
MELVIN AVENUE<br />
WOODLOT<br />
DAVID AVENUE<br />
COPELAND COURT<br />
PRIVATE COMMUNITY USE<br />
LINBROOK ROAD<br />
Option A<br />
• A woodlot would be maintained on the northern portion of the site.<br />
• The southern portion would be used for a private community use (e.g., private <strong>school</strong>, place of worship, day care).<br />
• The heritage <strong>school</strong> house on the east side of the building would be maintained.
South Central Public Lands Study<br />
Preliminary Land Use Options<br />
04<br />
Linbrook Public School | Site Area: 21430m 2<br />
CHAMBERLAIN LANE<br />
MELVIN AVENUE<br />
WOODLOT<br />
TWO RESIDENTIAL LOTS<br />
R01 ZONING<br />
01<br />
DAVID AVENUE<br />
02<br />
COPELAND COURT<br />
PRIVATE COMMUNITY USE<br />
LINBROOK ROAD<br />
Option B<br />
• A woodlot would be maintained on the northern portion of the site.<br />
• The southern portion would be used for two residential lots (R01 zoning; detached dwellings),<br />
and a private community use (e.g., private <strong>school</strong>, place of worship, day care).<br />
• The heritage <strong>school</strong> house on the east side of the building would be maintained.
05<br />
South Central Public Lands Study<br />
Preliminary Land Use Options<br />
Linbrook Public School | Site Area: 21430m 2<br />
CHAMBERLAIN LANE<br />
MELVIN AVENUE<br />
WOODLOT<br />
DAVID AVENUE<br />
05<br />
04<br />
COPELAND COURT<br />
01<br />
02<br />
SEVEN RESIDENTIAL LOTS<br />
R01 ZONING<br />
03<br />
06<br />
07<br />
LINBROOK ROAD<br />
Option C<br />
• A woodlot would be maintained on the northern portion of the site.<br />
• The southern portion would be used for seven residential lots (R01 zoning; detached dwellings).<br />
• The heritage <strong>school</strong> house would be maintained on Lot 07, to be renovated and converted into a dwelling.
BRANTWOOD<br />
PUBLIC SCHOOL<br />
06
07<br />
South Central Public Lands Study<br />
Preliminary Land Use Options<br />
Brantwood Public School | Site Area: 8938m 2<br />
WATSON AVENUE<br />
DOUGLAS AVENUE<br />
SHEDDON AVENUE<br />
ALLAN STREET<br />
PALMER AVENUE<br />
Existing Conditions
South Central Public Lands Study<br />
Preliminary Land Use Options<br />
08<br />
Brantwood Public School | Site Area: 8938m 2<br />
WATSON AVENUE<br />
DOUGLAS AVENUE<br />
SHEDDON AVENUE<br />
ALLAN STREET<br />
PRIVATE COMMUNITY USE<br />
PALMER AVENUE<br />
Option A<br />
• The entire site would be used for a private community use (e.g., private <strong>school</strong>, place of worship, day care).<br />
• The front portion of the building, within the Trafalgar Heritage District, would remain intact.<br />
• The playground would be relocated to the new 0.85 ha park adjacent to the new community centre at the OTMH site.
09<br />
South Central Public Lands Study<br />
Preliminary Land Use Options<br />
Brantwood Public School | Site Area: 8938m 2 01<br />
WATSON AVENUE<br />
FOUR RESIDENTIAL LOTS<br />
R10 ZONING<br />
DOUGLAS AVENUE<br />
SHEDDON AVENUE<br />
ALLAN STREET<br />
02<br />
PRIVATE COMMUNITY USE<br />
03<br />
04<br />
PALMER AVENUE<br />
Option B<br />
• The central portion of the site would be used for a private community use (e.g., private <strong>school</strong>, place of worship, day care).<br />
• The front portion of the building, within the Trafalgar Heritage District, would remain intact.<br />
• Four residential lots (R10 zoning; detached dwellings) would be located on Douglas Avenue.<br />
• The playground would be relocated to the new 0.85 ha park adjacent to the new community centre at the OTMH site.
South Central Public Lands Study<br />
Preliminary Land Use Options<br />
10<br />
Brantwood Public School | Site Area: 8938m 2 03<br />
WATSON AVENUE<br />
NINE RESIDENTIAL LOTS<br />
R10 ZONING<br />
SHEDDON AVENUE<br />
ALLAN STREET<br />
01<br />
02<br />
PRIVATE COMMUNITY USE<br />
OR<br />
MULTI-UNIT RESIDENTIAL USE<br />
OR<br />
MEDICAL USE<br />
DOUGLAS AVENUE<br />
04<br />
05<br />
06<br />
07<br />
08<br />
09<br />
PALMER AVENUE<br />
Option C<br />
• The western portion of the site would be used for a private community use (e.g., private <strong>school</strong>, place of worship, day care),<br />
or multi-unit residential* (e.g., apartments, seniors housing), or a medical building.*<br />
• The front portion of the building, within the Trafalgar Heritage District, would remain intact.<br />
• Nine residential lots (R10 zoning; detached dwellings) would be located on Douglas Avenue.<br />
• The playground would be relocated to the new 0.85 ha park adjacent to the new community centre at the OTMH site.<br />
• * An official plan amendment would be required.
11<br />
South Central Public Lands Study<br />
Preliminary Land Use Options<br />
Brantwood Public School | Site Area: 8938m 2 03<br />
WATSON AVENUE<br />
FOURTEEN RESIDENTIAL LOTS<br />
R10 ZONING<br />
SHEDDON AVENUE<br />
ALLAN STREET<br />
01<br />
02<br />
10<br />
11<br />
12<br />
DOUGLAS AVENUE<br />
04<br />
05<br />
13<br />
14<br />
06<br />
07<br />
08<br />
09<br />
PALMER AVENUE<br />
Option D<br />
• The site would be used for 14 residential lots (R10 zoning; detached dwellings). Heritage approval would be required.<br />
• The playground would be relocated to the new park adjacent to the new community centre at the OTMH site.
CHISHOLM<br />
PUBLIC SCHOOL<br />
12
13<br />
South Central Public Lands Study<br />
Preliminary Land Use Options<br />
Chisholm Public School | Site Area: 15351m 2<br />
FORD DRIVE<br />
ELMHURST AVENUE<br />
CASTLE CRESCENT<br />
CHARNWOOD DRIVE<br />
ALL SAINTS CRESCENT<br />
LAKESHORE ROAD EAST<br />
Existing Conditions
South Central Public Lands Study<br />
Preliminary Land Use Options<br />
14<br />
Chisholm Public School | Site Area: 15351m 2<br />
FORD DRIVE<br />
ELMHURST AVENUE<br />
CASTLE CRESCENT<br />
WOODLOT EXTENSION<br />
CHARNWOOD DRIVE<br />
PRIVATE COMMUNITY USE<br />
ALL SAINTS CRESCENT<br />
LAKESHORE ROAD EAST<br />
Option A<br />
• The wooded area on the northern portion of the site would be added to Charnwood Park.<br />
• The remainder of the site would be used for a private community use (e.g., private <strong>school</strong>, place of worship, day care).
15<br />
South Central Public Lands Study<br />
Preliminary Land Use Options<br />
Chisholm Public School | Site Area: 15351m 2 07<br />
FORD DRIVE<br />
ELMHURST AVENUE<br />
CASTLE CRESCENT<br />
WOODLOT EXTENSION<br />
PLAYGROUND LOT<br />
01<br />
CHARNWOOD DRIVE<br />
06<br />
02<br />
SEVEN RESIDENTIAL LOTS<br />
R01 ZONING<br />
05<br />
03<br />
04<br />
ALL SAINTS CRESCENT<br />
LAKESHORE ROAD EAST<br />
Option B<br />
• The wooded area on the northern portion of the site would be added to Charnwood Park.<br />
• The existing playground would be relocated to Charnwood Drive.<br />
• The remainder of the site would be used for seven residential lots (R01 zoning; detached dwellings).
South Central Public Lands Study<br />
Preliminary Land Use Options<br />
16<br />
Chisholm Public School | Site Area: 15351m 2 08<br />
FORD DRIVE<br />
ELMHURST AVENUE<br />
CASTLE CRESCENT<br />
WOODLOT EXTENSION<br />
CHARNWOOD DRIVE<br />
07<br />
01<br />
06<br />
02<br />
EIGHT RESIDENTIAL LOTS<br />
R01 ZONING<br />
05<br />
03<br />
04<br />
ALL SAINTS CRESCENT<br />
LAKESHORE ROAD EAST<br />
Option C<br />
• The wooded area on the northern portion of the site would be added to Charnwood Park.<br />
• The remainder of the site would be used for eight residential lots (R01 zoning; detached dwellings).
17<br />
South Central Public Lands Study<br />
Preliminary Land Use Options<br />
Chisholm Public School | Site Area: 15351m 2 10<br />
FORD DRIVE<br />
ELMHURST AVENUE<br />
CASTLE CRESCENT<br />
WOODLOT EXTENSION<br />
PLAYGROUND LOT<br />
CHARNWOOD DRIVE<br />
01<br />
09<br />
02<br />
TEN RESIDENTIAL LOTS<br />
R02 ZONING<br />
08<br />
03<br />
07<br />
04<br />
06<br />
05<br />
ALL SAINTS CRESCENT<br />
LAKESHORE ROAD EAST<br />
Option D<br />
• The wooded area on the northern portion of the site would be added to Charnwood Park.<br />
• The existing playground would be relocated to Charnwood Drive.<br />
• The remainder of the site would be used for 10 residential lots (R02 zoning; detached dwellings).
South Central Public Lands Study<br />
Preliminary Land Use Options<br />
18<br />
Chisholm Public School | Site Area: 15351m 2 11<br />
FORD DRIVE<br />
ELMHURST AVENUE<br />
CASTLE CRESCENT<br />
WOODLOT EXTENSION<br />
CHARNWOOD DRIVE<br />
10<br />
01<br />
09<br />
02<br />
ELEVEN RESIDENTIAL LOTS<br />
R02 ZONING<br />
08<br />
03<br />
07<br />
04<br />
06<br />
05<br />
ALL SAINTS CRESCENT<br />
LAKESHORE ROAD EAST<br />
Option E<br />
• The wooded area on the northern portion of the site would be added to Charnwood Park.<br />
• The remainder of the site would be used for 11 residential lots (R02 zoning; detached dwellings).
19<br />
OAKVILLE-TRAFALGAR<br />
MEMORIAL HOSPITAL
South Central Public Lands Study<br />
Preliminary Land Use Options<br />
20<br />
<strong>Oakville</strong>-Trafalgar Memorial Hospital | Site Area: 66553m 2<br />
Option A<br />
• Community centre and pool at corner of Macdonald Road and Reynolds Street in location of existing hospital<br />
• Parkland on south side of community centre<br />
• Surface parking for community centre, pool and park<br />
• Location of potential private medical building on Reynolds Street, next to Wyndham Manor<br />
• Lots for detached dwellings along Allan Street<br />
• Areas for low-rise apartments at interior of site<br />
• One new east-west road between Lawson Street and Galt Avenue<br />
• One new north-south road<br />
• Potential to incorporate portions of former <strong>Oakville</strong> Trafalgar High School into new buildings
21<br />
South Central Public Lands Study<br />
Preliminary Land Use Options<br />
<strong>Oakville</strong>-Trafalgar Memorial Hospital | Site Area: 66553m 2<br />
Option B<br />
• Parkland at corner of Macdonald Road and Reynolds Street<br />
• Community centre and pool on south side of park<br />
• Parking garage maintained; requires crosswalk(s) and potential bridge to community centre<br />
• Location for potential private medical building on Reynolds Street<br />
• Lots for detached dwellings along Allan Street<br />
• Areas for low-rise apartments at interior of site and on Reynolds Street<br />
• Two new east-west roads<br />
• One new north-south road<br />
• Potential to incorporate portions of former <strong>Oakville</strong> Trafalgar High School into new buildings
South Central Public Lands Study<br />
Preliminary Land Use Options<br />
22<br />
<strong>Oakville</strong>-Trafalgar Memorial Hospital | Site Area: 66553m 2<br />
Option C<br />
• Community centre and pool at south end of site, next to Wyndham Manor<br />
• Parkland on north side of community centre<br />
• Surface parking for community centre, pool and park<br />
• Location of potential private medical building at corner of Macdonald Road and Reynolds Street<br />
• Lots for detached dwellings on Reynolds Street, and along Macdonald Road and Allan Street<br />
• Lots for townhouses and areas for low-rise apartments at interior of site<br />
• Two new east-west roads<br />
• Potential to incorporate portions of former <strong>Oakville</strong> Trafalgar High School into community centre building
23<br />
South Central Public Lands Study<br />
Preliminary Land Use Options<br />
<strong>Oakville</strong>-Trafalgar Memorial Hospital | Site Area: 66553m 2<br />
Option D<br />
• Community centre and pool at south end of site, on Reynolds Street<br />
• Parkland on east side of community centre on Allan Street<br />
• Parking garage maintained; potential bridge to community centre<br />
• Location of potential private medical building at corner of Macdonald Road and Reynolds Street<br />
• Lots for detached dwellings on Reynolds Street, and along Macdonald Road and Allan Street<br />
• Lots for townhouses and areas for low-rise apartments at interior of site<br />
• Two new east-west roads<br />
• Potential to incorporate portions of former <strong>Oakville</strong> Trafalgar High School into community centre building




