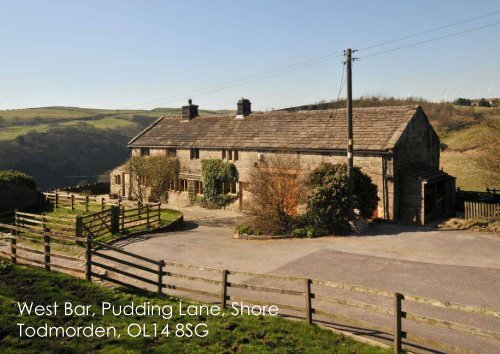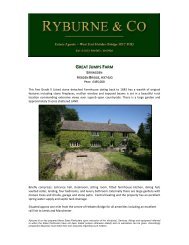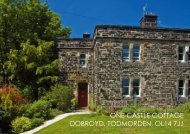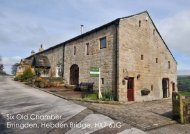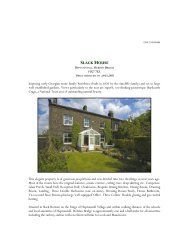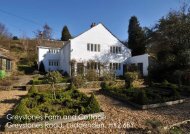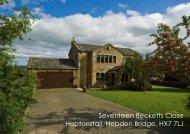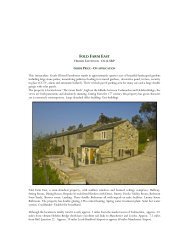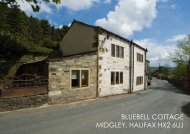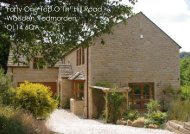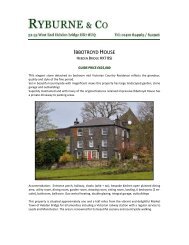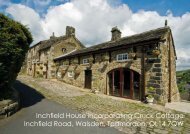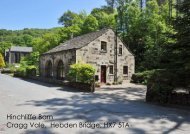West Bar, Pudding Lane, Shore Todmorden, OL14 ... - Ryburne & Co
West Bar, Pudding Lane, Shore Todmorden, OL14 ... - Ryburne & Co
West Bar, Pudding Lane, Shore Todmorden, OL14 ... - Ryburne & Co
Create successful ePaper yourself
Turn your PDF publications into a flip-book with our unique Google optimized e-Paper software.
<strong>West</strong> <strong>Bar</strong>, <strong>Pudding</strong> <strong>Lane</strong>, <strong>Shore</strong><br />
<strong>Todmorden</strong>, <strong>OL14</strong> 8SG
Farmhouse Kitchen<br />
Sitting Room<br />
A fine detached early C18 (with C19 alterations) Grade II Listed stone beamed<br />
PENNINE FARMHOUSE with large attached BARN and Outbuildings, offered with<br />
approximately two acres of LAND and most attractive gardens.<br />
<strong>West</strong> <strong>Bar</strong> has been completely restored and comprises: Ground floor Porch/<br />
Utility Room, Cloaks, Bespoke Farmhouse Dining Kitchen, Sitting Room,<br />
Hallway/Family Room, First floor Landing, Four Bedrooms, Family Bathroom.<br />
Attached large <strong>Bar</strong>n and Stables. Separate stone outbuilding.<br />
Set in a superb rural position this property has absolutely magnificent views overlooking miles of<br />
open countryside of outstanding natural beauty.<br />
This property is approximately one and a half miles <strong>Todmorden</strong> centre or approximately six miles<br />
from Hebden Bridge centre. Both have all amenities including a good road and rail links to Manchester<br />
or Leeds.<br />
UTILITY ROOM<br />
Quality tiled floor throughout. Exposed stone doorway<br />
leads through on to kitchen. Large storage cupboard.<br />
Double glazed window to the front and side.<br />
CLOAKROOM<br />
Set just off the utility room the cloakroom comprises W.C<br />
and wash hand basin with tiled splash back. Tiled floor.<br />
BESPOKE BEAMED FARMHOUSE KITCHEN<br />
Range of base & wall units with fitted appliances including<br />
‘Bosch’ dishwasher & fridge. Large tiles to floor. Double<br />
glazed windows to the front & rear. Exposed brickwork<br />
on the chimney breast with large fitted cooker<br />
(5 ring gas hob & double oven). <strong>Co</strong>ntemporary radiator.
Family Room<br />
Landing<br />
Bedroom One<br />
BEAMED SITTING ROOM<br />
A spacious room with exposed stone fireplace with<br />
stone hearth and cast iron ‘Hunter’ multi fuel stove.<br />
Double glazed mullion windows to the front. Patio<br />
doors lead out on to the lovely rear garden. Radiator.<br />
Step up to…<br />
BEAMED FAMILY ROOM<br />
Double glazed windows to the front and rear. Exposed<br />
stone fireplace and hearth with fitted gas fire. Door<br />
leading out on to the front of the property. Oak staircase<br />
to the first floor. Radiator.<br />
Stairs to first floor...<br />
LANDING<br />
Oak wooden floors. Original Beamed ceiling. Double<br />
glazed mullion windows to the rear. Exposed stone fireplace.<br />
Access to all rooms on the first floor. Storage<br />
and airing cupboards. Access to roof space. Radiator.<br />
BEDROOM ONE<br />
Quality oak flooring. Exposed truss beam. Double<br />
glazed window to the front. Access to roof space. Exposed<br />
chimney breast. Radiator.<br />
BEDROOM TWO<br />
Quality oak floor. Double glazed window to front.<br />
Exposed original truss. Built in storage and wardrobe<br />
space. Radiator.<br />
BEDROOM THREE<br />
Quality oak floor. Original truss beam. Double glazed<br />
window to the front. Built in wardrobes/storage space.<br />
BEDROOM FOUR/STUDY<br />
Currently used as a study but could revert back to a<br />
single bedroom. Double glazed window to the front.<br />
Built in storage and wardrobe space. Oak floor. Radiator.<br />
FAMILY BATHROOM<br />
An ‘L’ shaped bathroom with a quality fitted 4 piece<br />
white suite comprising ‘Heritage’ W.C and wash hand<br />
basin. ‘Victoria plumb’ roll top bath and tiled shower<br />
cubicle. Double glazed window to the rear and side.<br />
There is wood panelling to dado height and heated<br />
towel rail. Spotlights. Radiator.<br />
Bedroom Two<br />
Bedroom Three<br />
Family Bathroom
Garden & Views Garden & Rear Aspect Garden & Views<br />
B<br />
Farmhouse Kitchen<br />
5.8m x 3.3m<br />
19'2 x 10'10<br />
Sitting Room<br />
5.8m x 5.0m<br />
19'2 x 16'5<br />
<strong>West</strong> <strong>Bar</strong>, <strong>Pudding</strong> <strong>Lane</strong>, <strong>Shore</strong><br />
N<br />
Approximate Gross Internal Area: 283 sq m / 3040 sq ft<br />
Bedroom 4<br />
/ Study<br />
3.3m x 1.9m<br />
10'9 x 6'2<br />
T<br />
Bedroom 2<br />
3.8m x 2.8m<br />
12'4 x 9'2<br />
Bedroom 3<br />
4.3m x 2.1m<br />
14'0 x 6'11<br />
ATTACHED BARN AND STABLES<br />
The attached barn is divided into a number of separate<br />
sections. To the front a door to a store room with<br />
access up to a hay loft, further access is provided to a<br />
workshop and then stairs lead up to a large room which<br />
could be used for different purposes, such as a home<br />
office, games room, home gym or further accommodation.<br />
There is a cold water supply and plumbing for<br />
Energy Performance Certificate<br />
<strong>West</strong> a toilet. <strong>Bar</strong> <strong>Shore</strong> Road A window to the rear Dwelling together type: Detached with house a sky light<br />
TODMORDEN<br />
Date of assessment: 16 March 2012<br />
Lancashire makes this a light and open Date room. of certificate: Beam 18 March truss. 2012Leading<br />
<strong>OL14</strong> 8SG<br />
Reference number: 9168-2005-6207-9162-4944<br />
Type of assessment: RdSAP, existing dwelling<br />
down the side of the property is a wood store and to<br />
Total floor area: 163 m²<br />
This the home's rear performance are two is rated in good terms of the size energy STABLES use per square metre with of floor TACK area, energy ROOM. efficiency<br />
based on fuel costs and environmental impact based on carbon dioxide (CO2) emissions.<br />
Energy Efficiency Rating<br />
Environmental Impact (CO2) Rating<br />
Current<br />
Potential<br />
Current<br />
Potential<br />
In<br />
Up<br />
Store<br />
3.9m x 3.1m<br />
12'11 x 10'3<br />
Store<br />
4.7m x 2.8m<br />
15'3 x 9'2<br />
Up<br />
Family Room<br />
6.0m x 3.6m<br />
19'8 x 12'0<br />
Up<br />
Stable<br />
4.4m x 3.1m<br />
14'4 x 10'1<br />
Ground Floor<br />
Stable<br />
3.6m x 3.6m<br />
11'11 x 11'8<br />
PenninePropertyStudio.co.uk © 2012<br />
0844 330 7526 Ref 1853/PM/s<br />
This plan is for guidance only. Not to scale unless stated.<br />
Dn<br />
Bedroom 1<br />
4.4m x 3.6m<br />
14'6 x 11'10<br />
Loft<br />
6.0m x 4.3m<br />
19'8 x 14'1<br />
Office<br />
5.0m x 3.8m<br />
16'6 x 12'4<br />
Dn<br />
First Floor<br />
Mapping: © Crown <strong>Co</strong>pyright 2012. All rights reserved. Licence number 100046387.<br />
Very energy efficient - lower running costs<br />
(92 plus) A<br />
(81-91) B<br />
(69-80) C<br />
(55-68) D<br />
57 60<br />
(39-54) E<br />
(21-38) F<br />
(1-20) G<br />
Not energy efficient - higher running costs<br />
England & Wales<br />
EU Directive<br />
2002/91/EC<br />
The energy efficiency rating is a measure of the overall<br />
efficiency of a home. The higher the rating the more<br />
energy efficient the home is and the lower the fuel bills<br />
are likely to be.<br />
Very environmentally friendly - lower CO2 emissions<br />
(92 plus) A<br />
(81-91) B<br />
(69-80) C<br />
(55-68) D<br />
(39-54) E<br />
(21-38) F<br />
(1-20) G<br />
Not environmentally friendly - higher CO2 emissions<br />
England & Wales<br />
56 59<br />
EU Directive<br />
2002/91/EC<br />
The environmental impact rating is a measure of a<br />
home's impact on the environment in terms of carbon<br />
dioxide (CO2) emissions. The higher the rating the<br />
less impact it has on the environment.<br />
Estimated energy use, carbon dioxide (CO2) emissions and fuel costs of this home<br />
<strong>Ryburne</strong> & <strong>Co</strong> has prepared these Sales Particulars<br />
upon instruction of the Vendor(s). Services, Current fittings<br />
Energy and use equipment referred to within 246 the kWh/m² Sales per year 231 kWh/m² per year<br />
Potential<br />
Particulars Carbon dioxide have emissions not been tested (unless 6.8 tonnes otherwise<br />
Lighting stated) and no warranties can be £104 given. per year £70 per year<br />
per year 6.4 tonnes per year<br />
Accordingly Heating the prospective Buyer(s) must £1278 make per year £1223 per year<br />
Hot their water own enquiries regarding such matters. £115 per year £116 per year<br />
You could save up to £90 per year<br />
The figures in the table above have been provided to enable prospective buyers and tenants to compare the fuel<br />
costs and carbon emissions of one home with another. To enable this comparison the figures have been<br />
calculated using standardised running conditions (heating periods, room temperatures, etc.) that are the same<br />
DIRECTIONS<br />
From the offices of <strong>Ryburne</strong> & <strong>Co</strong> turn left towards<br />
<strong>Todmorden</strong>. Through the traffic signals and turn right onto<br />
Church <strong>Lane</strong>. Follow this winding roadway to the top<br />
and into Blackshaw Head Village. <strong>Co</strong>ntinue along Long<br />
Causeway/Kebs Road, (passing Kebs Pub), for approx<br />
three miles and turn left following the signpost for <strong>Shore</strong>,<br />
(Mount <strong>Lane</strong>). Down the lane passing Bluebell <strong>Lane</strong> on<br />
left and <strong>West</strong> <strong>Bar</strong> is approximately 100 metres on the right.


