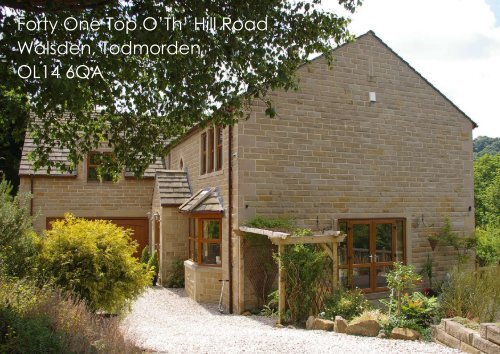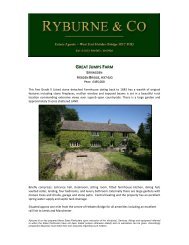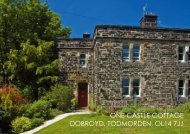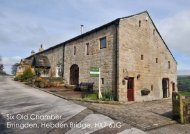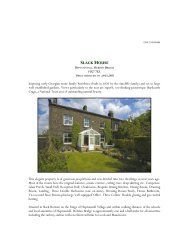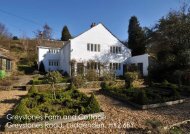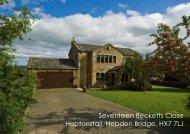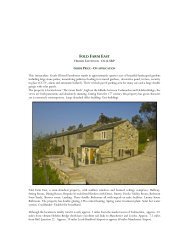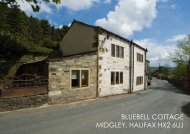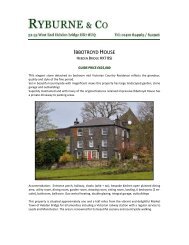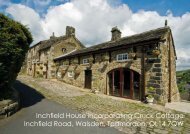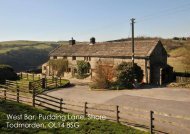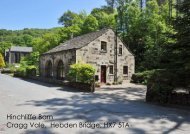Forty One Top O'Th' Hill Road Walsden, Todmorden ... - Ryburne & Co
Forty One Top O'Th' Hill Road Walsden, Todmorden ... - Ryburne & Co
Forty One Top O'Th' Hill Road Walsden, Todmorden ... - Ryburne & Co
- No tags were found...
Create successful ePaper yourself
Turn your PDF publications into a flip-book with our unique Google optimized e-Paper software.
<strong>Forty</strong> <strong>One</strong> <strong>Top</strong> O’Th’ <strong>Hill</strong> <strong>Road</strong><br />
<strong>Walsden</strong>, <strong>Todmorden</strong><br />
OL14 6QA
Sitting Room<br />
Hallway<br />
Kitchen<br />
Very impressive and contemporary stone detached five bedroom RESIDENCE<br />
built to a very high standard in 2005. Set in beautiful landscaped gardens,<br />
this property occupies a position in one of the prime residential locations in<br />
the <strong>Todmorden</strong> Area. In an elevated position with superb open views of the<br />
surrounding countryside.<br />
The accommodation comprises: Porch, Hall, Sitting Room, Dining Kitchen, Utility Room, Shower<br />
Room, Family Room, Landing, Five Bedrooms, (two en-suites), Bathroom, Integral Garage. Cellar<br />
Workshop. Attractive gardens. Gas central heating, double glazing and private parking for<br />
several cars.<br />
Dining Room<br />
Family Room<br />
Ground Floor<br />
PORCH<br />
1.56m max. x 1.06m max.<br />
The uPVC front door with leaded glazed panel opens into this<br />
useful porch which has a tiled floor and ceiling spotlights.<br />
HALLWAY 3.75m x 2.47m max. excluding Stairs<br />
Open to the full height, and overlooked by the gallery landing,<br />
this large hallway has windows to the front, attractive<br />
stairs sweep up to the first floor. Solid oak floor, wall lights, ceiling<br />
spotlights and radiator.<br />
FITTED CLOSET 1.37m x 1.22m<br />
This useful room has a window to the front, ceiling spotlight,<br />
oak floor and built in shelves and hanging rails.<br />
BESPOKE KITCHEN open planned DINING ROOM<br />
5.77m x 2.95m plus 3.41m x 4.76m<br />
An “L” shaped room which has a range of bespoke oak wall<br />
and tower units with granite work tops and breakfast bar,<br />
stainless steel Belfast style one and half bowl sinks, with mixer<br />
taps and separate shower spray tap. Fitted “Bosch” quality<br />
appliances include a dishwasher, double electric oven and<br />
grill, five burner gas hob and microwave.<br />
DINING AREA - There is a solid oak floor throughout, windows<br />
to the front with views over the garden to the surrounding hills,<br />
double French doors through to the rear, two radiators, ceiling<br />
spotlights and floor up-lights.<br />
UTILITY ROOM 3.28m x 1.75m<br />
Wall and base units with complementary work tops, stainless<br />
steel sink and drainer and tiled splash-backs. Door to the side,<br />
oak floor, ceiling spotlights, radiator and extractor fan.
INNER HALLWAY 1.58m x 1.36m<br />
Oak floor, radiator and providing access to the shower room<br />
and integral garage.<br />
SHOWER ROOM 3.02m x 1.37m<br />
Walk-in tiled shower cubicle, mixer shower with diverter valve,<br />
WC and modern wash hand basin. Chrome heated towel rail,<br />
oak floor, ceiling spotlights and a mirror with wall lights.<br />
DAY/FAMILY ROOM<br />
4.49m x 3.75m max.<br />
Double French doors lead to a raised decking area at the<br />
rear. A cast-iron fireplace with a gas coal effect fire and black<br />
marble hearth, an oak floor, a radiator and an under stair storage<br />
cupboard.<br />
SITTING ROOM 7.30m excluding bay x 4.43m max.<br />
This large sitting room has windows to the front with lovely<br />
views, bay windows to the rear and double French doors to<br />
the side leading out to the decking area and garden. Stone<br />
fireplace with a cast iron “Aga” multi-fuel stove, two radiators<br />
and solid oak floor.<br />
First Floor<br />
LANDING<br />
This gallery landing overlooks the hallway, provides access to<br />
all the rooms on the first floor and has ceiling spotlights and<br />
two radiators.<br />
MASTER BEDROOM 3.72m x 5.11m<br />
Windows to two sides with lovely views, a radiator and a large<br />
walk-in dressing room with hanging rails and shelving.<br />
EN-SUITE 2.84m x 2.05m<br />
Walk-in shower cubicle with chrome mixer shower and diverter<br />
valve, twin wash hand basins and WC in white, chrome<br />
heated towel rail, radiator, wall lights, ceiling spotlights and<br />
window to the side.<br />
Bedroom Two / Games Room<br />
Landing<br />
Bathroom<br />
Bedroom Three<br />
Master Bedroom<br />
BEDROOM TWO<br />
5.77m x 6.18m max.<br />
Currently used as a games room, this large room has a laminate<br />
floor, windows to two sides, two radiators and built-in<br />
cupboards. There is access to the en-suite and to the loft via<br />
a hatch.<br />
EN-SUITE 1.92m x 1.53m<br />
“Velux” roof light, a WC and wash hand basin in white, ceiling<br />
spotlight, radiator, extractor fan and a laminate floor.<br />
BEDROOM THREE 2.55m x 2.60m<br />
There is a window to the front with good views and a radiator,<br />
this room is currently used as an office.<br />
BATHROOM<br />
3.74m x 3.24m max.<br />
The centre piece of this modern bathroom is a free standing<br />
roll top bath with free standing modern mixer tap. A wide<br />
modern wash hand basin a WC in white, a built in mirror with<br />
wall light, heated towel rail, radiator and tiled floor.<br />
BEDROOM FOUR 4.46m max. x 3.65m<br />
An “L” shaped room, with a windows to the front with good<br />
views and a radiator.<br />
BEDROOM FIVE 3.54m min. x 4.44m<br />
Windows to the front and a radiator.<br />
INTEGRAL GARAGE 5.83m x 6.18m<br />
Double garage with remote controlled up and over door. Radiator<br />
and a wall mounted “Worcester” gas central heating<br />
boiler.<br />
CELLAR/WORKSHOP<br />
With access from the garden.<br />
EXTERNAL<br />
Driveway and off road parking to the front with rockery gardens,<br />
lawns and decked areas to the side and rear.
Bedroom Four Garden Deck / View Garden<br />
l <strong>Road</strong>, <strong>Walsden</strong><br />
/ 3550 sq ft<br />
Utility<br />
3.3m x 1.7m<br />
10'9 x 5'9<br />
Up<br />
VIEWING<br />
By appointment with RYBURNE & co<br />
LOCATION<br />
Kitchen<br />
5.8m x 2.9m<br />
From 19'0 x 9'4 our Hebden Bridge Office take the A646<br />
towards <strong>Todmorden</strong> for approx. four and a<br />
half miles, turning left at the roundabout into<br />
Rochdale <strong>Road</strong>. After one mile turn left into<br />
Hollins <strong>Road</strong> and carry on for approx. three<br />
Family Room<br />
hundred 4.5m metres x 3.8m turning left into <strong>Top</strong> o’th <strong>Hill</strong><br />
Rd where<br />
14'9 x<br />
no.<br />
12'4<br />
41 is the first property on the<br />
right after approx. one hundred metres.<br />
Sitting Room<br />
7.3m x 4.4m<br />
24'0 x 14'7<br />
Dining Room<br />
4.8m x 3.5m<br />
15'7 x 11'8<br />
Cellar<br />
6.4m x 4.8m<br />
21'1 x 15'9<br />
41 <strong>Top</strong> O'Th <strong>Hill</strong> <strong>Road</strong>, <strong>Walsden</strong><br />
Approximate Gross Internal Area: 330 330 sq sq m / / 3550 sq sq ft ft<br />
Bedroom 2 /<br />
Games Room<br />
6.2m x 5.8m<br />
20'3 x 19'0<br />
T T<br />
B B<br />
Cellar<br />
N<br />
N<br />
Garage<br />
6.2m 6.2m x 5.8m x 5.8m<br />
20'4 20'4 x 19'2 x 19'2<br />
In In<br />
Dressing<br />
Room<br />
Dn<br />
Cloaks<br />
Bedroom 1<br />
5.1m x 3.7m<br />
16'10 x 12'2<br />
Utility Utility<br />
Study /<br />
3.3m 3.3m x 1.7m x 1.7m<br />
Bedroom 5<br />
Dining Room<br />
10'9 10'9 x 5'9 x 5'9<br />
2.6m x 2.5m 4.8m 4.8m x 3.5m x 3.5m<br />
8'6 x 8'4 15'7 15'7 x 11'8 x 11'8<br />
Kitchen<br />
5.8m 5.8m x 2.9m x 2.9m<br />
19'0 19'0 x 9'4 x 9'4<br />
Bedroom 3<br />
4.5m x 3.5m<br />
14'8 x 11'8 Bedroom 4<br />
Up Up 4.5m x 3.7m<br />
14'8 x 12'0<br />
First Floor<br />
Sitting Room<br />
7.3m 7.3m x 4.4m x 4.4m<br />
24'0 24'0 x 14'7 x 14'7<br />
Family Room<br />
4.5m 4.5m x 3.8m x 3.8m<br />
14'9 14'9 x 12'4 x 12'4<br />
Cellar Cellar<br />
6.4m 6.4m x 4.8m x 4.8m<br />
21'1 21'1 x 15'9 x 15'9<br />
Bedroom 2 / 2 /<br />
Games Room<br />
6.2m 6.2m x 5.8m x 5.8m<br />
20'3 20'3 x 19'0 x 19'0<br />
Cellar<br />
Dressing<br />
Room<br />
First Floor<br />
<strong>Ryburne</strong> & <strong>Co</strong> has prepared these Sales Particulars upon instruction of the Vendor(s). Services, fittings and equipment<br />
referred to within the Sales Particulars have not been tested (unless otherwise stated) and no warranties can<br />
be given. Accordingly the prospective Buyer(s) must make their own enquiries regarding such matters.<br />
Mapping: © Crown <strong>Co</strong>pyright 2010. All rights reserved. Licence number 100046387. All plans for illustration only.<br />
Dn Dn<br />
Bedroom 1 1<br />
5.1m 5.1m x 3.7m x 3.7m<br />
16'10 16'10 x 12'2 x 12'2<br />
Study Study / /<br />
Bedroom 5 5<br />
2.6m 2.6m x 2.5m x 2.5m<br />
8'6 8'6 x 8'4 x 8'4<br />
Bedroom 3 3<br />
4.5m 4.5m x 3.5m x 3.5m<br />
14'8 14'8 x 11'8 x 11'8 Bedroom 4 4<br />
4.5m 4.5m x 3.7m x 3.7m<br />
14'8 14'8 x 12'0 x 12'0<br />
Ground Floor<br />
PenninePropertyStudio.co.uk © 2010<br />
0844 330 7526 Ref 1734/PM/s<br />
This plan is for guidance only. Not drawn to scale unless stated.<br />
Ground Floor<br />
PenninePropertyStudio.co.uk ©<br />
2010<br />
0844330 330 7526 Ref Ref 1734/PM/s<br />
This This plan plan is for is for guidance only. only. Not Not drawn drawn to to scale scale unless unless stated.


