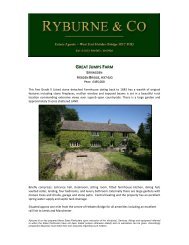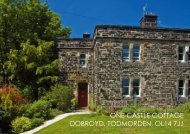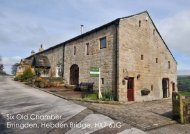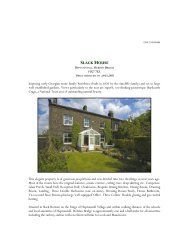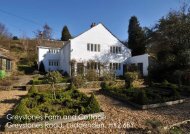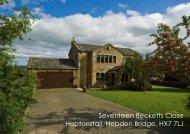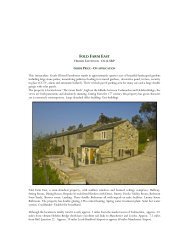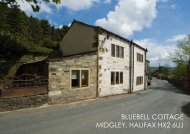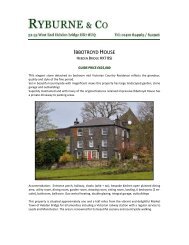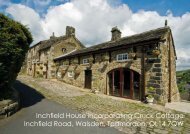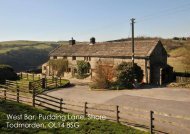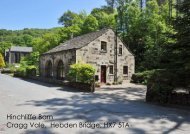Forty One Top O'Th' Hill Road Walsden, Todmorden ... - Ryburne & Co
Forty One Top O'Th' Hill Road Walsden, Todmorden ... - Ryburne & Co
Forty One Top O'Th' Hill Road Walsden, Todmorden ... - Ryburne & Co
- No tags were found...
You also want an ePaper? Increase the reach of your titles
YUMPU automatically turns print PDFs into web optimized ePapers that Google loves.
Bedroom Four Garden Deck / View Garden<br />
l <strong>Road</strong>, <strong>Walsden</strong><br />
/ 3550 sq ft<br />
Utility<br />
3.3m x 1.7m<br />
10'9 x 5'9<br />
Up<br />
VIEWING<br />
By appointment with RYBURNE & co<br />
LOCATION<br />
Kitchen<br />
5.8m x 2.9m<br />
From 19'0 x 9'4 our Hebden Bridge Office take the A646<br />
towards <strong>Todmorden</strong> for approx. four and a<br />
half miles, turning left at the roundabout into<br />
Rochdale <strong>Road</strong>. After one mile turn left into<br />
Hollins <strong>Road</strong> and carry on for approx. three<br />
Family Room<br />
hundred 4.5m metres x 3.8m turning left into <strong>Top</strong> o’th <strong>Hill</strong><br />
Rd where<br />
14'9 x<br />
no.<br />
12'4<br />
41 is the first property on the<br />
right after approx. one hundred metres.<br />
Sitting Room<br />
7.3m x 4.4m<br />
24'0 x 14'7<br />
Dining Room<br />
4.8m x 3.5m<br />
15'7 x 11'8<br />
Cellar<br />
6.4m x 4.8m<br />
21'1 x 15'9<br />
41 <strong>Top</strong> O'Th <strong>Hill</strong> <strong>Road</strong>, <strong>Walsden</strong><br />
Approximate Gross Internal Area: 330 330 sq sq m / / 3550 sq sq ft ft<br />
Bedroom 2 /<br />
Games Room<br />
6.2m x 5.8m<br />
20'3 x 19'0<br />
T T<br />
B B<br />
Cellar<br />
N<br />
N<br />
Garage<br />
6.2m 6.2m x 5.8m x 5.8m<br />
20'4 20'4 x 19'2 x 19'2<br />
In In<br />
Dressing<br />
Room<br />
Dn<br />
Cloaks<br />
Bedroom 1<br />
5.1m x 3.7m<br />
16'10 x 12'2<br />
Utility Utility<br />
Study /<br />
3.3m 3.3m x 1.7m x 1.7m<br />
Bedroom 5<br />
Dining Room<br />
10'9 10'9 x 5'9 x 5'9<br />
2.6m x 2.5m 4.8m 4.8m x 3.5m x 3.5m<br />
8'6 x 8'4 15'7 15'7 x 11'8 x 11'8<br />
Kitchen<br />
5.8m 5.8m x 2.9m x 2.9m<br />
19'0 19'0 x 9'4 x 9'4<br />
Bedroom 3<br />
4.5m x 3.5m<br />
14'8 x 11'8 Bedroom 4<br />
Up Up 4.5m x 3.7m<br />
14'8 x 12'0<br />
First Floor<br />
Sitting Room<br />
7.3m 7.3m x 4.4m x 4.4m<br />
24'0 24'0 x 14'7 x 14'7<br />
Family Room<br />
4.5m 4.5m x 3.8m x 3.8m<br />
14'9 14'9 x 12'4 x 12'4<br />
Cellar Cellar<br />
6.4m 6.4m x 4.8m x 4.8m<br />
21'1 21'1 x 15'9 x 15'9<br />
Bedroom 2 / 2 /<br />
Games Room<br />
6.2m 6.2m x 5.8m x 5.8m<br />
20'3 20'3 x 19'0 x 19'0<br />
Cellar<br />
Dressing<br />
Room<br />
First Floor<br />
<strong>Ryburne</strong> & <strong>Co</strong> has prepared these Sales Particulars upon instruction of the Vendor(s). Services, fittings and equipment<br />
referred to within the Sales Particulars have not been tested (unless otherwise stated) and no warranties can<br />
be given. Accordingly the prospective Buyer(s) must make their own enquiries regarding such matters.<br />
Mapping: © Crown <strong>Co</strong>pyright 2010. All rights reserved. Licence number 100046387. All plans for illustration only.<br />
Dn Dn<br />
Bedroom 1 1<br />
5.1m 5.1m x 3.7m x 3.7m<br />
16'10 16'10 x 12'2 x 12'2<br />
Study Study / /<br />
Bedroom 5 5<br />
2.6m 2.6m x 2.5m x 2.5m<br />
8'6 8'6 x 8'4 x 8'4<br />
Bedroom 3 3<br />
4.5m 4.5m x 3.5m x 3.5m<br />
14'8 14'8 x 11'8 x 11'8 Bedroom 4 4<br />
4.5m 4.5m x 3.7m x 3.7m<br />
14'8 14'8 x 12'0 x 12'0<br />
Ground Floor<br />
PenninePropertyStudio.co.uk © 2010<br />
0844 330 7526 Ref 1734/PM/s<br />
This plan is for guidance only. Not drawn to scale unless stated.<br />
Ground Floor<br />
PenninePropertyStudio.co.uk ©<br />
2010<br />
0844330 330 7526 Ref Ref 1734/PM/s<br />
This This plan plan is for is for guidance only. only. Not Not drawn drawn to to scale scale unless unless stated.



