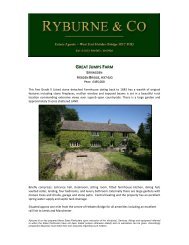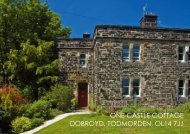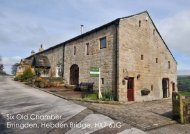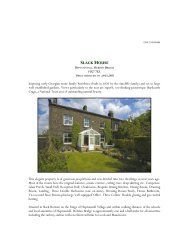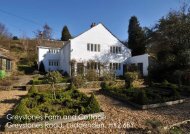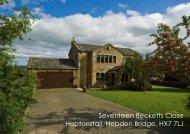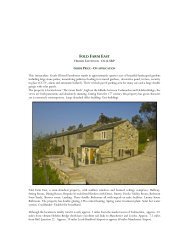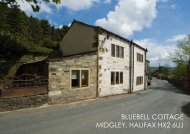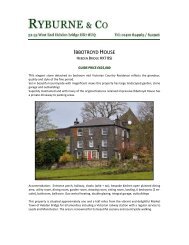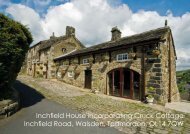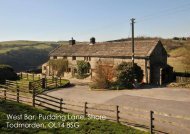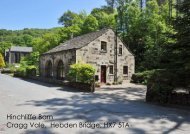Forty One Top O'Th' Hill Road Walsden, Todmorden ... - Ryburne & Co
Forty One Top O'Th' Hill Road Walsden, Todmorden ... - Ryburne & Co
Forty One Top O'Th' Hill Road Walsden, Todmorden ... - Ryburne & Co
- No tags were found...
You also want an ePaper? Increase the reach of your titles
YUMPU automatically turns print PDFs into web optimized ePapers that Google loves.
Sitting Room<br />
Hallway<br />
Kitchen<br />
Very impressive and contemporary stone detached five bedroom RESIDENCE<br />
built to a very high standard in 2005. Set in beautiful landscaped gardens,<br />
this property occupies a position in one of the prime residential locations in<br />
the <strong>Todmorden</strong> Area. In an elevated position with superb open views of the<br />
surrounding countryside.<br />
The accommodation comprises: Porch, Hall, Sitting Room, Dining Kitchen, Utility Room, Shower<br />
Room, Family Room, Landing, Five Bedrooms, (two en-suites), Bathroom, Integral Garage. Cellar<br />
Workshop. Attractive gardens. Gas central heating, double glazing and private parking for<br />
several cars.<br />
Dining Room<br />
Family Room<br />
Ground Floor<br />
PORCH<br />
1.56m max. x 1.06m max.<br />
The uPVC front door with leaded glazed panel opens into this<br />
useful porch which has a tiled floor and ceiling spotlights.<br />
HALLWAY 3.75m x 2.47m max. excluding Stairs<br />
Open to the full height, and overlooked by the gallery landing,<br />
this large hallway has windows to the front, attractive<br />
stairs sweep up to the first floor. Solid oak floor, wall lights, ceiling<br />
spotlights and radiator.<br />
FITTED CLOSET 1.37m x 1.22m<br />
This useful room has a window to the front, ceiling spotlight,<br />
oak floor and built in shelves and hanging rails.<br />
BESPOKE KITCHEN open planned DINING ROOM<br />
5.77m x 2.95m plus 3.41m x 4.76m<br />
An “L” shaped room which has a range of bespoke oak wall<br />
and tower units with granite work tops and breakfast bar,<br />
stainless steel Belfast style one and half bowl sinks, with mixer<br />
taps and separate shower spray tap. Fitted “Bosch” quality<br />
appliances include a dishwasher, double electric oven and<br />
grill, five burner gas hob and microwave.<br />
DINING AREA - There is a solid oak floor throughout, windows<br />
to the front with views over the garden to the surrounding hills,<br />
double French doors through to the rear, two radiators, ceiling<br />
spotlights and floor up-lights.<br />
UTILITY ROOM 3.28m x 1.75m<br />
Wall and base units with complementary work tops, stainless<br />
steel sink and drainer and tiled splash-backs. Door to the side,<br />
oak floor, ceiling spotlights, radiator and extractor fan.



