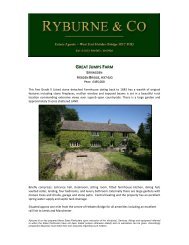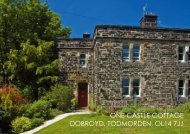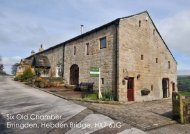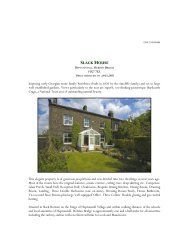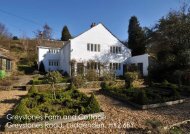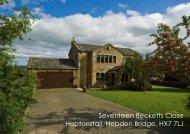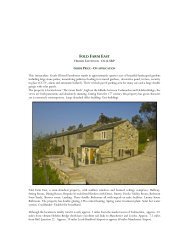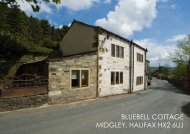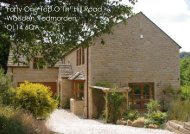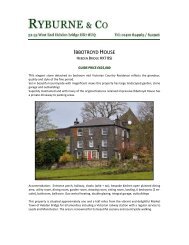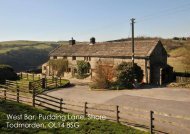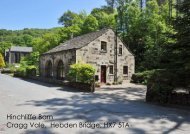Inchfield House incorporating Cruck Cottage ... - Ryburne & Co
Inchfield House incorporating Cruck Cottage ... - Ryburne & Co
Inchfield House incorporating Cruck Cottage ... - Ryburne & Co
You also want an ePaper? Increase the reach of your titles
YUMPU automatically turns print PDFs into web optimized ePapers that Google loves.
<strong>Cruck</strong> <strong><strong>Co</strong>ttage</strong><br />
KITCHEN 5.46m x 3.79m<br />
Attractive glazed barn Entrance with Door and window to<br />
front. Quarry tiled floor. Beamed ceiling. Mullion windows to<br />
rear. Radiator. Range of country pine base, wall units and<br />
display shelves. Butler sink. ‘Beko’ double oven/stove. Built in<br />
fridge and freezer. Leaded lights in old stable partition.<br />
Staircase access to First Floor Bathroom.<br />
BATHROOM 5.30m x 3.89m<br />
<strong>incorporating</strong> important rare cruck and beams.<br />
White Victorian style freestanding bath with ball and claw<br />
feet, wash hand basin, w.c. and bidet. Windows to front and<br />
side. ‘Worcester 2.8i’ <strong>Co</strong>mbination boiler. Pine floor. Radiator.<br />
Heated towel rail. Metal balustrade.<br />
From Kitchen via Front Hallway and door to...<br />
SITTING ROOM 5.08m x 4.41m (less 2.20m x 1.08m)<br />
Two windows to rear and one window to front. Window seat.<br />
Cast iron range and stove. Beamed ceiling. Wall cupboards.<br />
Radiator. Flagged stone floor.<br />
DINING ROOM 3.45m x 2.59m<br />
window to front. Original ‘slop-stone’ with water hand pump<br />
(not connected). Beamed ceiling. Stone flagged floor. Radiator<br />
BEDROOM ONE 5.59m x 4.00m<br />
Rare oak cruck beams. Windows to front and rear. Pine floor.<br />
Radiator. Balustrade made from old weaving shuttles.<br />
BEDROOM TWO 5.32m x 3.15m<br />
Windows to front and rear. Oak cruck beams. Pine floor. Radiator.<br />
Kitchen<br />
Dining Room<br />
Bathroom<br />
Sitting Room<br />
Description: <strong><strong>Co</strong>ttage</strong> attached to the east of <strong>Inchfield</strong> <strong>House</strong><br />
Address: Crook <strong><strong>Co</strong>ttage</strong> <strong>Inchfield</strong> Road Walsden Todmorden<br />
OL14 7QW<br />
Grade: II<br />
Group detail: <strong>Inchfield</strong> Road (north side)<br />
Full description:<br />
Bedroom Two<br />
(Formerly listed as <strong>Inchfield</strong> <strong>House</strong> under Peel <strong><strong>Co</strong>ttage</strong> Road,<br />
Walsden) <strong>Cruck</strong> framed house mid C16 in coursed rubble now<br />
forming garage and store room. 1 and a half storeys. Attached<br />
to left-hand end is 2-storey added cell early C18 in thin coursed<br />
stone with ashlar quoins. Attached is mid C19 7-bay 2-storey house<br />
in watershot masonry of no interest. All have stone slate roofs. The<br />
1 and a half storey house is of 4 bays and has older walling to the<br />
ground floor with C19 stonework replacing 1st floor timber framing.<br />
One post survives above the inserted garage door in 4th bay.<br />
1st 2 bays have openings for sash windows. The 3rd bay has door<br />
entry with timber lintel and jambs over which is carried a deeper<br />
beam set in the wall with a projecting slate hood over. Above<br />
this is a small window just below the eaves. This doorway opens<br />
against a chimney with well-dressed stack to ridge probably mid<br />
C17. Apex to gable has crocketed finial of unusual pattern. Right<br />
hand return wall has sash window in gable with plain stone surround.<br />
Rear has quoins and 3 timber posts pegged to wall plate<br />
with, as at front, rubble stone to ground floor and thin coursed<br />
stone to 1st floor. One 2-light double chamfered mullioned window<br />
with slate hood survives to right end with a 2-light chamfered<br />
window. Under eaves is long horizontal sliding sash window and<br />
one other sash in 2nd bay. Large stylobats are also visible in the<br />
wall for the 2 central trusses. The attached cottage rises half a<br />
storey higher and has double chamfered mullioned window of 3<br />
lights (one mullion removed), modern glazing. C19 doorway has<br />
stubby open porch in punch-dressed stone. Interior preserves 4<br />
pairs of crucks forming 3 bays. They stand on stylobats and have<br />
collars and stop chamfered tie beams (some cut through). A very<br />
rare and important survival in this region.



