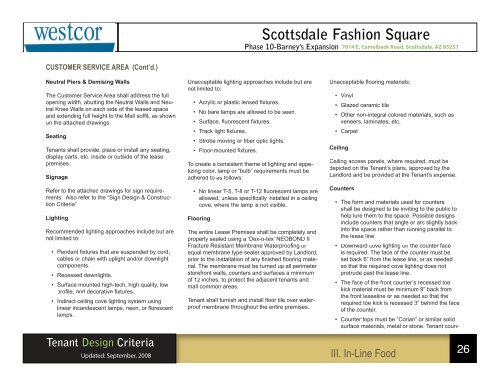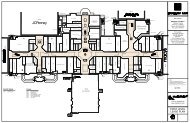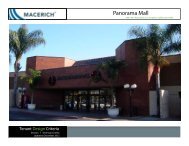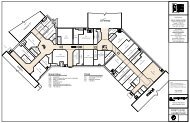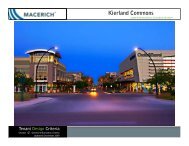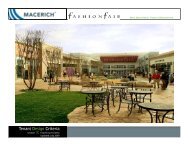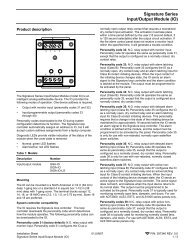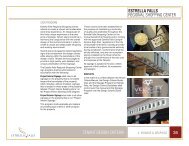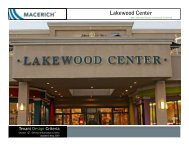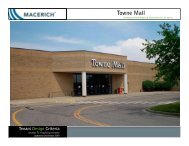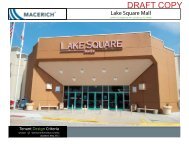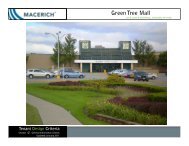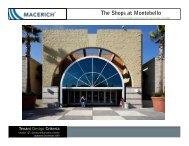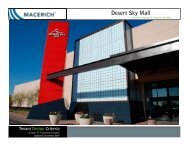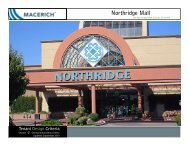Scottsdale Fashion Square - Macerich
Scottsdale Fashion Square - Macerich
Scottsdale Fashion Square - Macerich
You also want an ePaper? Increase the reach of your titles
YUMPU automatically turns print PDFs into web optimized ePapers that Google loves.
<strong>Scottsdale</strong> <strong>Fashion</strong> <strong>Square</strong><br />
Phase 10-Barney’s Expansion 7014 E. Camelback Road, <strong>Scottsdale</strong>, AZ 85251<br />
CUSTOMER SERVICE AREA (Cont’d.)<br />
Neutral Piers & Demising Walls<br />
The Customer Service Area shall address the full<br />
tral<br />
Knee Walls on each side of the leased space<br />
<br />
<br />
Seating<br />
Tenants shall provide, place or install any seating,<br />
display carts, etc. inside or outside of the lease<br />
premises.<br />
Signage<br />
ments.<br />
Also refer to the “Sign Design & Construction<br />
Criteria”<br />
Lighting<br />
Recommended lighting approaches include but are<br />
not limited to:<br />
<br />
<br />
components.<br />
<br />
<br />
<br />
Indirect ceiling cove lighting system using<br />
<br />
lamps.<br />
Tenant Design Criteria<br />
Updated: September, 2008<br />
Unacceptable lighting approaches include but are<br />
not limited to:<br />
<br />
<br />
<br />
<br />
<br />
<br />
<br />
<br />
<br />
<br />
To create a consistent theme of lighting and appetizing<br />
color, lamp or “bulb” requirements must be<br />
<br />
<br />
<br />
<br />
Flooring<br />
The entire Lease Premises shall be completely and<br />
<br />
<br />
equal membrane type sealer approved by Landlord,<br />
rial.<br />
The membrane must be turned up all perimeter<br />
<br />
<br />
mall common areas.<br />
proof<br />
membrane throughout the entire premises.<br />
<br />
<br />
<br />
Vinyl<br />
Glazed ceramic tile<br />
Other non-integral colored materials, such as<br />
veneers, laminates, etc.<br />
Carpet<br />
Ceiling<br />
<br />
depicted on the Tenant’s plans, approved by the<br />
Landlord and be provided at the Tenant’s expense.<br />
Counters<br />
The form and materials used for counters<br />
shall be designed to be inviting to the public to<br />
help lure them to the space. Possible designs<br />
include counters that angle or arc slightly back<br />
into the space rather than running parallel to<br />
the lease line.<br />
<br />
is required. The face of the counter must be<br />
set back 6” from the lease line, or as needed<br />
so that the required cove lighting does not<br />
protrude past the lease line.<br />
The face of the front counter’s recessed toe<br />
kick material must be minimum 9” back from<br />
the front leaseline or as needed so that the<br />
required toe kick is recessed 3” behind the face<br />
of the counter.<br />
Counter tops must be “Corian” or similar solid<br />
surface materials, metal or stone. Tenant coun-<br />
III. In-Line Food<br />
26


