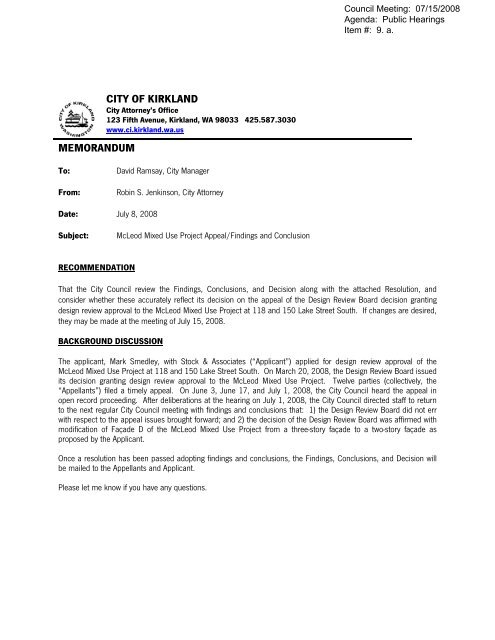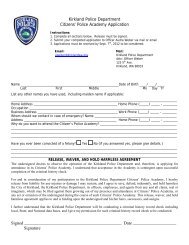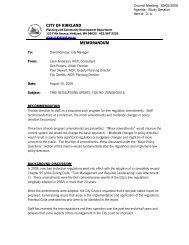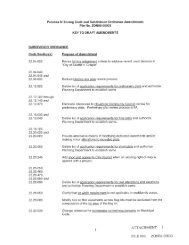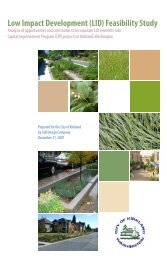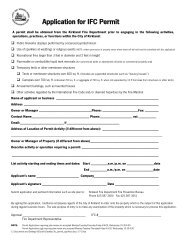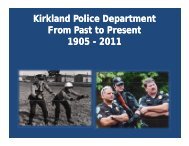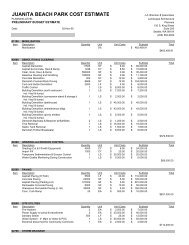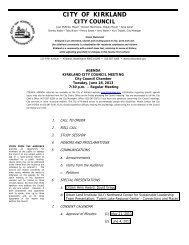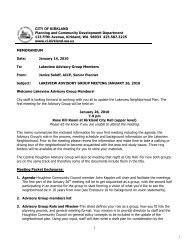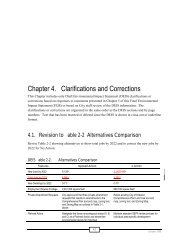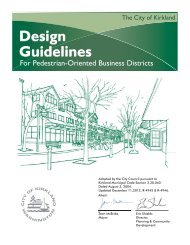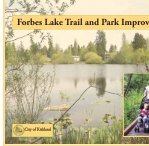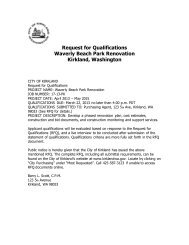Resolution R-4715, Adopting Findings and ... - City of Kirkland
Resolution R-4715, Adopting Findings and ... - City of Kirkland
Resolution R-4715, Adopting Findings and ... - City of Kirkland
Create successful ePaper yourself
Turn your PDF publications into a flip-book with our unique Google optimized e-Paper software.
Council Meeting: 07/15/2008<br />
Agenda: Public Hearings<br />
Item #: 9. a.<br />
MEMORANDUM<br />
CITY OF KIRKLAND<br />
<strong>City</strong> Attorney’s Office<br />
123 Fifth Avenue, Kirkl<strong>and</strong>, WA 98033 425.587.3030<br />
www.ci.kirkl<strong>and</strong>.wa.us<br />
To:<br />
From:<br />
David Ramsay, <strong>City</strong> Manager<br />
Robin S. Jenkinson, <strong>City</strong> Attorney<br />
Date: July 8, 2008<br />
Subject:<br />
McLeod Mixed Use Project Appeal/<strong>Findings</strong> <strong>and</strong> Conclusion<br />
RECOMMENDATION<br />
That the <strong>City</strong> Council review the <strong>Findings</strong>, Conclusions, <strong>and</strong> Decision along with the attached <strong>Resolution</strong>, <strong>and</strong><br />
consider whether these accurately reflect its decision on the appeal <strong>of</strong> the Design Review Board decision granting<br />
design review approval to the McLeod Mixed Use Project at 118 <strong>and</strong> 150 Lake Street South. If changes are desired,<br />
they may be made at the meeting <strong>of</strong> July 15, 2008.<br />
BACKGROUND DISCUSSION<br />
The applicant, Mark Smedley, with Stock & Associates (“Applicant”) applied for design review approval <strong>of</strong> the<br />
McLeod Mixed Use Project at 118 <strong>and</strong> 150 Lake Street South. On March 20, 2008, the Design Review Board issued<br />
its decision granting design review approval to the McLeod Mixed Use Project. Twelve parties (collectively, the<br />
“Appellants”) filed a timely appeal. On June 3, June 17, <strong>and</strong> July 1, 2008, the <strong>City</strong> Council heard the appeal in<br />
open record proceeding. After deliberations at the hearing on July 1, 2008, the <strong>City</strong> Council directed staff to return<br />
to the next regular <strong>City</strong> Council meeting with findings <strong>and</strong> conclusions that: 1) the Design Review Board did not err<br />
with respect to the appeal issues brought forward; <strong>and</strong> 2) the decision <strong>of</strong> the Design Review Board was affirmed with<br />
modification <strong>of</strong> Façade D <strong>of</strong> the McLeod Mixed Use Project from a three-story façade to a two-story façade as<br />
proposed by the Applicant.<br />
Once a resolution has been passed adopting findings <strong>and</strong> conclusions, the <strong>Findings</strong>, Conclusions, <strong>and</strong> Decision will<br />
be mailed to the Appellants <strong>and</strong> Applicant.<br />
Please let me know if you have any questions.
Council Meeting: 07/15/2008<br />
Agenda: Public Hearings<br />
Item #: 9. a.<br />
RESOLUTION R-<strong>4715</strong><br />
A RESOLUTION OF THE CITY COUNCIL OF THE CITY OF KIRKLAND ADOPTING<br />
FINDINGS AND CONCLUSIONS AND AFFIRMING THE DECISION OF THE DESIGN<br />
REVIEW BOARD GRANTING DESIGN REVIEW APPROVAL TO THE MCLEOD MIXED<br />
USE PROJECT AT 118 AND 150 LAKE STREET SOUTH, EXCEPT AS MODIFIED<br />
WITH RESPECT TO THE ALTERNATE DESIGN OF FAÇADE D.<br />
(FILE NO.: DRC 07-00007; APPEAL CASE NO.: APL08-00004)<br />
WHEREAS, the applicant, Mark Smedley with Stock & Associates (“the<br />
Applicant”), applied for design review approval <strong>of</strong> the McLeod mixed use project<br />
(“McLeod Mixed Use Project”) located at 118 <strong>and</strong> 150 Lake Street South; <strong>and</strong><br />
WHEREAS, on March 12, 2008, the Kirkl<strong>and</strong> Design Review Board voted<br />
to approve the project, <strong>and</strong> on the March 20, 2008, the Design Review Board<br />
issued its decision granting design review approval to the McLeod Mixed Use<br />
Project; <strong>and</strong><br />
WHEREAS, twelve parties filed a timely appeal <strong>of</strong> the Design Review<br />
Board’s decision; <strong>and</strong><br />
WHEREAS, on June 3, 17, <strong>and</strong> July 1, 2008, the Kirkl<strong>and</strong> <strong>City</strong> Council<br />
heard the appeal in an open record proceeding; <strong>and</strong><br />
WHEREAS, Kirkl<strong>and</strong> Zoning Code 142.40.11.b requires that the <strong>City</strong><br />
Council adopt findings <strong>and</strong> conclusions; <strong>and</strong><br />
WHEREAS, after deliberating at the hearing on July 1, 2008, the <strong>City</strong><br />
Council directed staff to return to the Council’s next regular meeting with findings<br />
<strong>and</strong> conclusions that: 1) the Design Review Board did not err with respect to the<br />
appeals issues brought forward; <strong>and</strong> 2) the decision <strong>of</strong> the Design Review Board<br />
was affirmed with modification <strong>of</strong> Façade D <strong>of</strong> the McLeod Mixed Use Project from<br />
a three-story façade to a two-story façade as proposed by the Applicant.<br />
NOW, THEREFORE, be it resolved by the <strong>City</strong> Council <strong>of</strong> the <strong>City</strong> <strong>of</strong><br />
Kirkl<strong>and</strong> as follows:<br />
Section 1. The <strong>City</strong> Council hereby adopts the <strong>Findings</strong>, Conclusions, <strong>and</strong><br />
Decision attached hereto as Exhibit “A” <strong>and</strong> by this reference incorporated herein,<br />
affirming the decision <strong>of</strong> the Design Review Board except as modified with respect<br />
to the alternate design <strong>of</strong> Façade D.<br />
Section 2. The <strong>City</strong> shall distribute the Council’s decision by mail to the<br />
appellants <strong>and</strong> the applicant.
R-<strong>4715</strong><br />
Passed by majority vote <strong>of</strong> the Kirkl<strong>and</strong> <strong>City</strong> Council in open meeting this<br />
____ day <strong>of</strong> ___________, 2008.<br />
Signed in authentication there<strong>of</strong> this ____ day <strong>of</strong> _________, 2008.<br />
____________________________<br />
MAYOR<br />
Attest:<br />
______________________<br />
<strong>City</strong> Clerk
EXHIBIT A R-<strong>4715</strong><br />
BEFORE THE KIRKLAND CITY COUNCIL<br />
APPEAL OF THE DESIGN REVIEW ) APPEAL CASE NO.: APL08-00004<br />
BOARD DECISION ON THE )<br />
MCLEOD MIXED USE PROJECT AT ) CITY COUNCIL’S FINDINGS,<br />
118 AND 150 LAKE STREET SOUTH ) CONCLUSIONS, AND DECISION<br />
) ON THE APPEAL<br />
FILE NO.: DRC07-00007 )<br />
____________________________________)<br />
I. PROCEDURAL FINDINGS<br />
1.1 The Applicant, Mark Smedley with Stock & Associates (“Applicant”)<br />
applied for design review approval for a new four-story mixed use building (“McLeod<br />
Mixed Use Project”) located at 118 <strong>and</strong> 150 Lake Street South.<br />
1.2 On March 12, 2008, the Design Review Board voted to approve the<br />
project subject to conditions <strong>and</strong> issued its decision dated March 20, 2008, granting<br />
design review approval to the McLeod Mixed Use Project. Design Review Board<br />
Decision dated March 20, 2008, is attached hereto as Attachment 1.<br />
1.3 Twelve parties filed a timely appeal <strong>of</strong> the Design Review Board’s<br />
Decision: Dean Little; Maureen Baskin; Mary Toy; David Lombard; Shirley A. Hogsett;<br />
Rob Brown; Dean Tibbott; Andrew Chavez; Rosita McCauley; Shelia K. Harding; Eric<br />
Dahlke; <strong>and</strong> William & Nancy Maynard (collectively, the “Appellants”). Appeal <strong>of</strong> the<br />
decision <strong>of</strong> the Kirkl<strong>and</strong> Design Review Board (dated April 4, 2008.)<br />
1.4 On June 3, June 17 <strong>and</strong> July 1, 2008, the Kirkl<strong>and</strong> <strong>City</strong> Council heard the<br />
appeal in an open record proceeding. June 3, June 17 <strong>and</strong> July 1, 2008, Proceedings.<br />
1.5 The Appellants represented themselves. The Applicant was represented<br />
by Christopher Brain <strong>of</strong> Tousley Brain Stephens PLLC.<br />
1.6 The <strong>City</strong> Council Members made appearance <strong>of</strong> fairness disclosures at the<br />
outset <strong>of</strong> the proceedings <strong>and</strong> no objections were raised by the parties to the participation<br />
<strong>of</strong> any member. Mayor James Lauinger presided over the appeal proceedings. June 3,<br />
June 17 <strong>and</strong> July 1, 2008, Proceedings.
R-<strong>4715</strong><br />
1.7 The <strong>City</strong> Council heard testimony from the Department <strong>of</strong> Planning <strong>and</strong><br />
Community Development (“Planning”) staff, <strong>and</strong> testimony <strong>and</strong> oral argument from<br />
representatives <strong>of</strong> the Appellants <strong>and</strong> representatives <strong>of</strong> the Applicant, <strong>and</strong> asked<br />
questions. The <strong>City</strong> Council had before it the following documents: (a) the decision <strong>of</strong><br />
the Design Review Board with attachments including Planning staff memor<strong>and</strong>a,<br />
applicant submittals, <strong>and</strong> summary <strong>of</strong> public comment letters submitted to the Design<br />
Review Board; (b) the Planning staff report to the <strong>City</strong> Council with attachments; <strong>and</strong> (c)<br />
written submissions by the parties, including briefing <strong>and</strong> exhibits. June 3, June 17 <strong>and</strong><br />
July 1, 2008, Proceedings.<br />
1.8 As part <strong>of</strong> its submittal, the Applicant requested that the <strong>City</strong> Council<br />
consider an alternative design for Façade D which would reduce the three-story façade<br />
approved by the Design Review Board to a two-story façade. June 3, June 17 <strong>and</strong> July 1,<br />
2008, Proceedings.<br />
1.9 After deliberating, the <strong>City</strong> Council directed staff to return to the next<br />
regular meeting with a resolution setting forth findings <strong>and</strong> conclusions that: 1) the<br />
Design Review Board did not err with respect to the appeal issues brought forward; <strong>and</strong><br />
2) the decision <strong>of</strong> the Review Board was affirmed with the modification <strong>of</strong> Façade D<br />
from a three-story façade to a two-story façade as proposed by the Applicant. July 1,<br />
2008, Proceedings.<br />
1.10 Any Conclusion set forth below that is deemed a Finding <strong>of</strong> Fact <strong>and</strong> any<br />
finding <strong>of</strong> Fact set forth below that is deemed a Conclusion is hereby adopted as such.<br />
II.<br />
STANDARD OF REVIEW<br />
2.1 The Kirkl<strong>and</strong> <strong>City</strong> Council has jurisdiction over the appeal pursuant to<br />
Kirkl<strong>and</strong> Zoning Code (KZC) 142.40.1.b. Under KZC 142.40.11.a, “[u]nless substantial<br />
relevant information is presented which was not considered by the Design Review<br />
Board,” the <strong>City</strong> Council is required to accord the Design Review Board decision<br />
substantial weight.<br />
2.2 The decision <strong>of</strong> the Design Review Board “may be reversed or modified<br />
if, after considering all <strong>of</strong> the evidence in light <strong>of</strong> the design regulations, design<br />
guidelines, <strong>and</strong> Comprehensive Plan” the <strong>City</strong> Council “determines that a mistake has<br />
been made.” KZC 142.40.11.a.<br />
III.<br />
FINDINGS REGARDING APPEAL<br />
3.1 The issues raised in the appeal, as stated by the appellants, were:<br />
a) McLeod Project Exceeds Provisions <strong>of</strong> Comprehensive Plan<br />
that Limit Buildings to Two Stories Along all <strong>of</strong> Lake Street. The<br />
Comprehensive Plan, Zoning Code, <strong>and</strong> Ordinances <strong>of</strong> the <strong>City</strong> <strong>of</strong> Kirkl<strong>and</strong><br />
Kirkl<strong>and</strong> <strong>City</strong> Council’s <strong>Findings</strong>, Conclusions, <strong>and</strong><br />
Decision – McLeod Mixed Use Project - Page 2
R-<strong>4715</strong><br />
expressly limit buildings “to two stories along all <strong>of</strong> Lake Street.” Specifically,<br />
the Comprehensive Plan provides:<br />
“Buildings should be limited to two stories along all <strong>of</strong> Lake Street<br />
South to reflect the scale <strong>of</strong> development in Design District 2.<br />
Along Park Lane west <strong>of</strong> Main Street, Third Street, <strong>and</strong> along<br />
Kirkl<strong>and</strong> Avenue, a maximum height <strong>of</strong> two stories along street<br />
frontages will protect the existing human scale <strong>and</strong> pedestrian<br />
orientation.”<br />
The Comprehensive Plan clearly distinguishes between two story buildings <strong>and</strong><br />
two story frontages, <strong>and</strong> clearly <strong>and</strong> undoubtedly states: “Buildings should be<br />
limited to two stories along all <strong>of</strong> Lake Street.” The DRB erred in approving<br />
more than two stories for the McLeod Project building along all <strong>of</strong> Lake Street.<br />
b) DRB Has No Discretion to Approve Building <strong>of</strong> More Than<br />
Two Stories Along Lake Street. The DRB is bound by the Comprehensive<br />
Plan’s limitation on the height <strong>of</strong> buildings along all <strong>of</strong> Lake Street. If the<br />
Comprehensive Plan <strong>and</strong> all <strong>of</strong> the effort that went into its creation can be ignored<br />
by the Planning Department <strong>and</strong> DRB, then the Comprehensive Plan is no more<br />
than mere inconsequential verbiage without force <strong>and</strong> effect. The DRB is<br />
required to limit buildings to two stories all along Lake Street <strong>and</strong> has<br />
demonstrated no sufficient reasons, based on either the provisions or the policies<br />
<strong>of</strong> the Comprehensive Plan, for its approval <strong>of</strong> the McLeod Project. The DRB<br />
lacks discretion to approve “buildings” for more that “two stories along all <strong>of</strong><br />
Lake Street.”<br />
c) McLeod Project Fails to Meet Other Provisions <strong>of</strong><br />
Comprehensive Plan. The Comprehensive Plan, Zoning Code, <strong>and</strong> Ordinances<br />
<strong>of</strong> the <strong>City</strong> <strong>of</strong> Kirkl<strong>and</strong> expressly provide for the following: (a) a mix <strong>of</strong> two to<br />
four stories in Design District 1B; (b) ro<strong>of</strong>top appurtenances <strong>of</strong> limited height for<br />
elevator shafts, heating <strong>and</strong> cooling equipment, <strong>and</strong> the like; (c) reduction in mass<br />
<strong>of</strong> buildings above the second story in Design District 1B; <strong>and</strong> (d) in other<br />
portions <strong>of</strong> Design District 1B – i.e., other than along all <strong>of</strong> Lake Street –<br />
buildings should step up from the North <strong>and</strong> West with the tallest portions at the<br />
base <strong>of</strong> the hillside. As set forth in Section 3.1 b), above, the DRB has no<br />
discretion to approve buildings contrary to the provisions <strong>of</strong> the Comprehensive<br />
Plan. The DRB erred in approving the McLeod Project building which fails to<br />
meet the foregoing provisions.<br />
d) McLeod Project Will Decrease Pedestrian Safety <strong>and</strong><br />
Friendliness. The DRB erred in approving the McLeod Project without adequate<br />
consideration <strong>of</strong> the adverse impact on pedestrian safety from automobile traffic,<br />
pedestrian circulation due to elimination <strong>of</strong> public walkways <strong>and</strong> open spaces, <strong>and</strong><br />
pedestrian “friendliness” in the downtown environment – all <strong>of</strong> which are<br />
Kirkl<strong>and</strong> <strong>City</strong> Council’s <strong>Findings</strong>, Conclusions, <strong>and</strong><br />
Decision – McLeod Mixed Use Project - Page 3
R-<strong>4715</strong><br />
important general policies <strong>of</strong> the Comprehensive Plan. The DRB also erred in<br />
failing to assess the economic impact <strong>of</strong> the McLeod Project on the entire CBD.<br />
e) DRB Erred in Limiting its Considerations to Design Elements<br />
<strong>and</strong> Failing to Enforce the Comprehensive Plan. The DRB, due to flawed<br />
advice from the Planning Department, erred in limiting its role to consideration <strong>of</strong><br />
design elements <strong>of</strong> the McLeod Project, to the exclusion <strong>and</strong> detriment <strong>of</strong> the<br />
provisions <strong>of</strong> the Comprehensive Plan <strong>and</strong> the McLeod Project’s impact on the<br />
whole <strong>of</strong> downtown Kirkl<strong>and</strong>.<br />
3.2 The <strong>City</strong> Council hereby adopts all <strong>of</strong> the Design Review Board<br />
Discussion in its decision dated March 20, 2008, as the Council’s <strong>Findings</strong>. Design<br />
Review Board Decision dated March 20, 2008, Section III, Design Review Board<br />
Discussion <strong>and</strong> Conclusions, pages 5-9.<br />
IV. ADDITIONAL FINDING REGARDING HEIGHT ON LAKE STREET<br />
4.1 Kirkl<strong>and</strong> Zoning Code 142.40.11.b. authorizes the <strong>City</strong> Council to modify<br />
the decision <strong>of</strong> the Design Review Board on appeal.<br />
V. CONCLUSIONS AS TO HEIGHT ON LAKE STREET SOUTH<br />
5.1 The <strong>City</strong> Council hereby adopts the Design Review Board’s Conclusions<br />
under Section III. A – D <strong>of</strong> its decision dated March 20, 2008. Design Review Board<br />
Decision, Section III, Conclusions, pages 7 – 9.<br />
5.2. In its Conclusion under Section III.A, “Building Height, Massing,<br />
Architectural, <strong>and</strong> Human Scale,” the Design Review Board concluded that that the threestory<br />
façade <strong>of</strong> Façade D, as presented to the Design Review Board, met the intent <strong>of</strong> the<br />
Downtown Plan upper story setback policies along Lake Street South. The <strong>City</strong> Council<br />
does not adopt this portion <strong>of</strong> the Design Review Board’s Conclusion. Design Review<br />
Board Decision, Section III.A, DRB Conclusions, pages 6 – 7.<br />
5.3 The <strong>City</strong> Council concludes that the alternative design <strong>of</strong> Façade D,<br />
submitted by the Applicant, reduces the three-story façade to a two-story façade, meets<br />
the intent <strong>of</strong> the Downtown Plan upper story setback policies along Lake Street South.<br />
The <strong>City</strong> Council hereby adopts the remainder <strong>of</strong> the Design Review Board’s<br />
“Conclusions” section under Section III.A. Design Review Board Decision, III.A, DRB<br />
Conclusions, pages 6 – 7.<br />
VI.<br />
CONCLUSIONS REGARDING APPEAL<br />
6.1 After according substantial weight to the decision <strong>of</strong> the Design Review<br />
Board, <strong>and</strong> after considering all <strong>of</strong> the evidence in light <strong>of</strong> the design regulations, design<br />
Kirkl<strong>and</strong> <strong>City</strong> Council’s <strong>Findings</strong>, Conclusions, <strong>and</strong><br />
Decision – McLeod Mixed Use Project - Page 4
R-<strong>4715</strong><br />
guidelines, <strong>and</strong> Comprehensive Plan, the <strong>City</strong> Council concludes that the decision <strong>of</strong> the<br />
Design Review board should be affirmed as modified by this Decision.<br />
For the reasons set forth in the foregoing <strong>Findings</strong> <strong>and</strong> Conclusions, the decision<br />
<strong>of</strong> the Design Review Board is hereby AFFIRMED, except as modified by this Decision<br />
with respect to the alternate design <strong>of</strong> Façade D.<br />
Decision adopted by the Kirkl<strong>and</strong> <strong>City</strong> Council this ______ day <strong>of</strong><br />
______________________, 2008.<br />
MAYOR<br />
Kirkl<strong>and</strong> <strong>City</strong> Council’s <strong>Findings</strong>, Conclusions, <strong>and</strong><br />
Decision – McLeod Mixed Use Project - Page 5
ATTACHMENT 1<br />
R-<strong>4715</strong><br />
CITY OF KIRKLAND<br />
Planning <strong>and</strong> Community Development Department<br />
123 Fifth Avenue, Kirkl<strong>and</strong>, WA 98033 425.587-3225<br />
www.ci.kirkl<strong>and</strong>.wa.us<br />
DESIGN RESPONSE CONFERENCE<br />
DESIGN REVIEW BOARD DECISION<br />
DATE: March 20, 2008<br />
PROJECT NAME:<br />
APPLICANT:<br />
FILE NO.:<br />
PROJECT PLANNER:<br />
McLeod Mixed Use Project<br />
Mark Smedley with Stock & Associates<br />
DRC07-00007<br />
Jon Regala, Senior Planner<br />
I. SUMMARY OF DECISION<br />
On November 19, 2007, Mark Smedley, with Stock & Associates, applied for design review for a new 4-<br />
story mixed use building located at 118 <strong>and</strong> 150 Lake Street South. The new building contains<br />
approximately 32,723 square feet <strong>of</strong> restaurant <strong>and</strong> retail uses at the ground floor. The upper 3 stories<br />
contain approximately 124,656 square feet <strong>of</strong> new <strong>of</strong>fice space. Five hundred twenty parking stalls are<br />
proposed in a 5-level subterranean parking garage with access coming from the 22-foot wide alley north<br />
<strong>of</strong> the subject property. The south 122 feet <strong>of</strong> the existing retail <strong>and</strong> <strong>of</strong>fice building will be retained.<br />
On March 12, 2008, the Design Review Board (DRB) approved the project as shown on the plans dated<br />
March 12, 2008 (see Attachment 1), the addendum dated March 12, 2008 (see Attachment 2), <strong>and</strong><br />
subject to the following conditions:<br />
A. This application is subject to the applicable requirements contained in the Kirkl<strong>and</strong> Municipal<br />
Code, Zoning Code, <strong>and</strong> Building <strong>and</strong> Fire Code. It is the responsibility <strong>of</strong> the applicant to ensure<br />
compliance with the various provisions contained in these ordinances. Attachment 3,<br />
Development St<strong>and</strong>ards, is intended to familiarize the applicant with some <strong>of</strong> the additional<br />
development regulations. This attachment does not include all <strong>of</strong> the additional regulations.<br />
B<br />
As part <strong>of</strong> the application for a building permit <strong>and</strong> a follow-up review by the DRB, the applicant<br />
shall submit construction plans consistent with Attachment 1 <strong>and</strong> 2 <strong>and</strong> that reflect the following<br />
conditions:<br />
1. The 3 rd <strong>and</strong> 4 th story <strong>of</strong> Façade B (Hector’s Façade) shall be set back an additional 2 feet.<br />
Also at the 3 rd <strong>and</strong> 4 th story on this façade, the sunshades shall be removed, a darker<br />
color is required, <strong>and</strong> the 2 nd story cornice line shall be raised to help further obscure the<br />
view <strong>of</strong> the upper stories from across the street at ground level.<br />
2. At Façade C (the ‘gasket’), the 2 nd story shall be pushed back so that it is at the same<br />
plane as the 3 rd <strong>and</strong> 4 th story on this façade.
Design Review Board Decision<br />
McLeod Mixed Use Project<br />
File: DRC07-00007<br />
Page 2<br />
R-<strong>4715</strong><br />
3. Cornice returns at Façade B <strong>and</strong> D shall be resolved <strong>and</strong> shall not terminate at the glass<br />
railings.<br />
4. At Façade D, windows at the ground floor shall be redesigned to better reflect a balance<br />
between the design guidelines for larger street front windows <strong>and</strong> the need for meeting<br />
pedestrian scale guidelines encouraging varied window treatments.<br />
5 At Façade E, window size <strong>and</strong> proportions at the 3 rd <strong>and</strong> 4 th story shall be revised so that<br />
the apparent heaviness <strong>and</strong> massing is reduced to be in keeping with the structural<br />
elements at the 1 st <strong>and</strong> 2 nd stories.<br />
6. No signs shall be located above 2 nd story.<br />
7. No internally illuminated signs are allowed where facing residential uses.<br />
8. Building lighting is not allowed at upper stories except where required by the Building<br />
Code. Where lighting is required, light fixtures shall be directed inwards into the subject<br />
property.<br />
9. Bollards shown on the site plan shall be removed where Lake Street South sidewalk<br />
meets the alley.<br />
10. Benches, vegetation, <strong>and</strong> other improvements where located next to on-street parking<br />
areas shall be removed.<br />
11. A low pr<strong>of</strong>ile planter shall be constructed in northwest corner enclave to contain plants<br />
<strong>and</strong> seating.<br />
12. Details for the ‘green screen’ located at the east <strong>and</strong> south facades facing the Portsmith<br />
Condominiums.<br />
13. Details for the water feature to be located at the south entrance <strong>of</strong> the culinary court.<br />
The applicant should work with the Cultural Council in incorporating art into the design <strong>of</strong><br />
the water feature.<br />
II.<br />
DESIGN RESPONSE CONFERENCE MEETINGS<br />
A. Background Summary<br />
Below is a summary <strong>of</strong> the Board’s discussions at the four Design Response Conferences held on<br />
December 17, 2007, January 17, 2008, February 12, 2008, <strong>and</strong> March 12, 2008.<br />
December 17, 2007 Design Response Conference: The DRB reviewed the plans submitted by<br />
the applicant dated December 3, 2007. Staff provided an overview <strong>of</strong> the Zoning Code<br />
regulations <strong>and</strong> Comprehensive Plan policies for the CBD 1 zone <strong>and</strong> Design District 1B. Staff’s<br />
memo dated December 10, 2007 provides an analysis <strong>of</strong> the project’s consistency with zoning<br />
regulations, Comprehensive Plan policies, <strong>and</strong> Design Guidelines for Pedestrian Oriented<br />
Districts. A model with several building massing alternatives, submitted by the applicant, was<br />
reviewed by the DRB at the meeting.
Design Review Board Decision<br />
McLeod Mixed Use Project<br />
File: DRC07-00007<br />
Page 3<br />
R-<strong>4715</strong><br />
After receiving public comment on the project <strong>and</strong> deliberating, the Board requested that the<br />
applicant return for a second meeting to respond to their recommendations regarding the<br />
buildings massing <strong>and</strong> upper story setbacks. The DRB wanted to see the building revised to<br />
reflect a ‘U’ shaped building design <strong>and</strong> to incorporate additional upper story setbacks to further<br />
address the Downtown Plan building massing <strong>and</strong> upper story setback policies for buildings along<br />
Lake Street South. The DRB also asked for clarification from staff as to the sight distance<br />
requirements at the alley <strong>and</strong> Lake Street South <strong>and</strong> the required sidewalk improvements.<br />
January 17, 2008 Design Response Conference: The DRB reviewed the plans submitted by the<br />
applicant dated January 9, 2008. The staff memo dated January 9, 2008 provides an overview<br />
<strong>and</strong> analysis <strong>of</strong> the project modifications made in response to the DRB’s previous direction. At<br />
the meeting, the DRB asked the applicant to further refine their preferred massing option by<br />
exploring additional building setbacks above the 2 nd story fronting Lake Street South <strong>and</strong> to utilize<br />
horizontal <strong>and</strong> vertical modulation techniques to achieve architectural scale. The DRB also asked<br />
the applicant to look at redesigning the northwest corner <strong>of</strong> the building as the project was<br />
continued to the next DRB meeting.<br />
February 12, 2008 Design Response Conference: The DRB reviewed the plans submitted by the<br />
applicant dated February 12, 2008. The staff memo dated February 5, 2008 provides an<br />
overview <strong>and</strong> analysis <strong>of</strong> the project modifications made in response to the DRB’s previous<br />
direction. After deliberation, the DRB noted that additional upper story setbacks are needed in<br />
order to meet the Downtown Plan building massing <strong>and</strong> upper story setback policies. The<br />
building as proposed still appeared to the DRB as a 3 to 4 story structure <strong>and</strong> did not reflect the<br />
scale <strong>of</strong> the 2-story buildings across the street. The DRB therefore discussed detailed setback<br />
recommendations per façade with the applicant <strong>and</strong> asked for revisions that reflect their<br />
recommendations for their review. The DRB also asked for further refinement <strong>of</strong> the northwest<br />
corner <strong>of</strong> the building to make it more retail oriented <strong>and</strong> to provide a s<strong>of</strong>ter transition as it turns<br />
into the alley.<br />
The DRB briefly discussed opportunities for l<strong>and</strong>scaping <strong>and</strong> human/architectural elements <strong>and</strong><br />
asked the applicant to bring information regarding signage, site/building sections, <strong>and</strong> detailed<br />
l<strong>and</strong>scape plans to the next meeting.<br />
March 12, 2008 Design Response Conference: The DRB reviewed the plans submitted by the<br />
applicant dated March 12, 2008. The staff memo dated March 4, 2008 provides an overview<br />
<strong>and</strong> analysis <strong>of</strong> the project modifications made in response to the DRB’s previous direction. An<br />
addendum to the plans, dated March 12, 2008, was submitted at the DRB meeting which<br />
corrected minor detailing errors <strong>and</strong> updated the l<strong>and</strong>scape plan previously submitted. At the<br />
meeting the DRB reviewed the applicant’s revisions <strong>and</strong> determined that their proposal along with<br />
the conditions <strong>of</strong> approval listed in Section I above was consistent with the applicable<br />
Comprehensive Plan policies <strong>and</strong> design guidelines.<br />
See also Section III below for additional discussion <strong>of</strong> the DRB’s March 12, 2008 decision.
Design Review Board Decision<br />
McLeod Mixed Use Project<br />
File: DRC07-00007<br />
Page 4<br />
R-<strong>4715</strong><br />
B. Public Comment<br />
All public comment letters <strong>and</strong> e-mails received during the Design Response Conference<br />
meetings were forwarded on to the Board for consideration in addition to the oral comment from<br />
the public meetings. All comments are contained in the <strong>City</strong>’s <strong>of</strong>ficial file DRC07-00007. Below<br />
is a summary <strong>of</strong> the general public comment themes that emerged through the design review<br />
process:<br />
o<br />
o<br />
o<br />
o<br />
o<br />
o<br />
o<br />
o<br />
o<br />
o<br />
o<br />
o<br />
o<br />
o<br />
o<br />
o<br />
o<br />
o<br />
o<br />
o<br />
o<br />
o<br />
o<br />
o<br />
o<br />
o<br />
Proposed buildings are too large <strong>and</strong> out <strong>of</strong> scale with Downtown core<br />
Buildings should be limited to 2 stories<br />
Proposal damages character, small town feel, charm, <strong>and</strong> overshadows ambiance<br />
Project should explore a green ro<strong>of</strong> concept<br />
Proposal should preserve character <strong>and</strong> uniqueness <strong>of</strong> Downtown<br />
Upper stories should be setback from the pedestrian pathway located on the Portsmith<br />
property<br />
Results in loss <strong>of</strong> public views<br />
Proposal is not consistent with the Downtown Strategic Plan <strong>and</strong> Comprehensive Plan<br />
Too much traffic congestion<br />
DRB should consider public comment<br />
Encourage:<br />
• Less massing<br />
• Deeper setbacks<br />
• Pedestrian friendly design along east façade<br />
• Orient ro<strong>of</strong>top appurtenances away from residences<br />
Need to stop <strong>and</strong> rethink downtown vision <strong>and</strong> building heights<br />
Buildings/awnings appear ‘industrial’<br />
Western elevation lacks imagination <strong>and</strong> creativity<br />
Project should have center courtyard approach with a single prominent entry<br />
Condo owners are not the only stakeholders in the Downtown<br />
Scale <strong>of</strong> the proposed buildings is consistent with Portsmith building<br />
The project has an urban village style<br />
The project consists <strong>of</strong> a high quality <strong>and</strong> desirable building<br />
Provides additional parking in the downtown core<br />
Improves upon look <strong>and</strong> condition <strong>of</strong> existing older buildings<br />
Project will create a vibrant pedestrian area<br />
Project will provide <strong>of</strong>fice space which will complement existing retail environment<br />
The project complies with the Comprehensive Plan, the Design District guidelines, <strong>and</strong> the<br />
Zoning Code <strong>and</strong> is consistent with the vision for the Downtown<br />
Increased tax revenue<br />
Proposed parking garage is a benefit to the <strong>City</strong>
Design Review Board Decision<br />
McLeod Mixed Use Project<br />
File: DRC07-00007<br />
Page 5<br />
R-<strong>4715</strong><br />
o<br />
o<br />
o<br />
o<br />
o<br />
o<br />
The project has an appealing design<br />
Ro<strong>of</strong>s should be clear <strong>of</strong> ro<strong>of</strong>top units<br />
The project is good for Kirkl<strong>and</strong><br />
Maintain a mid-block pedestrian connection to the Portsmith public walkway<br />
Need a better business district to attract shoppers <strong>and</strong> tenants<br />
Additional upper story setbacks are not needed<br />
III.<br />
DESIGN REVIEW BOARD DISCUSSION AND CONCLUSIONS<br />
Below is a summary <strong>of</strong> the key issues <strong>and</strong> conclusions reached by the Design Review Board during the<br />
design review process. For more background on these issues <strong>and</strong> evaluation <strong>of</strong> how the project meets the<br />
Zoning Code <strong>and</strong> Comprehensive Plan policies, see staff advisory reports from the design response<br />
conferences contained in File DRC07-00007.<br />
A. Building Height, Massing, Architectural, <strong>and</strong> Human Scale<br />
The subject property is located in the CBD 1 zone. CBD 1 zoning (KZC 50.12) establishes a<br />
maximum building height <strong>of</strong> 2 to 5 stories. General regulations for the CBD 1 zone also require<br />
that buildings exceeding two stories demonstrate compliance with design regulations <strong>and</strong> all<br />
provisions <strong>of</strong> the Downtown Plan. The <strong>City</strong> is to determine compliance with these provisions<br />
through Design Review. Guidance in the Downtown Plan (pages XV.D-9 to XV.D-11) relative to<br />
allowed building height in this district includes the following:<br />
• The subject property is located in Design District 1B. The maximum number <strong>of</strong> stories is<br />
2 to 4 with one additional story allowed for upper story residential. No minimum<br />
setbacks are required from property lines.<br />
• Discretionary approval is required for buildings taller than two stories.<br />
• Stories above the second story should be setback from the street.<br />
• To preserve existing human scale <strong>of</strong> this area, development over two stories requires<br />
review <strong>and</strong> approval by the Design Review board based on the priorities set forth in this<br />
plan [the Downtown Plan].<br />
• Buildings should be limited to two stories along all <strong>of</strong> Lake Street South to reflect the<br />
scale <strong>of</strong> development in Design District 2.<br />
• The portions <strong>of</strong> Design District 1 designated as 1B provide the best opportunities for new<br />
development that could contribute to the pedestrian fabric <strong>of</strong> Downtown. To provide for<br />
redevelopment <strong>and</strong> because these larger sites have more flexibility to accommodate<br />
additional height, a mix <strong>of</strong> two to four stories in height is appropriate.<br />
• South <strong>of</strong> Kirkl<strong>and</strong> Avenue, building forms should step up from the north <strong>and</strong> west with<br />
the tallest portions at the base <strong>of</strong> the hillside to help moderate the mass <strong>of</strong> large<br />
buildings on top <strong>of</strong> the bluff.
Design Review Board Decision<br />
McLeod Mixed Use Project<br />
File: DRC07-00007<br />
Page 6<br />
R-<strong>4715</strong><br />
• Buildings over two stories in height should generally reduce the building mass above the<br />
second story.<br />
Since the applicant is not proposing upper story residential uses <strong>and</strong> is not requesting an<br />
additional 5 th story, the criteria regarding significant upper story setbacks, ro<strong>of</strong>top appurtenances,<br />
<strong>and</strong> providing superior retail space at the street level does not apply to the applicant’s proposal.<br />
DRB Discussion: The DRB deliberations focused primarily on whether the project met the<br />
Downtown Plan policies on massing <strong>and</strong> upper story setbacks. Early discussions revolved around<br />
whether the project should take on a ‘U’ shaped configuration to deal with bulk <strong>and</strong> mass issues.<br />
In response, the applicant was able to provide the DRB information regarding <strong>of</strong>fice use layouts<br />
<strong>and</strong> the need to maintain their preferred massing option given the shape <strong>of</strong> the subject property<br />
<strong>and</strong> the need for creating rentable <strong>of</strong>fice tenant spaces.<br />
Although the DRB eventually agreed with the applicant’s preferred option, the DRB asked that the<br />
applicant explore additional upper story setbacks in order to be consistent with the Downtown<br />
Plan. The discussion on the upper story setbacks occurred over the course <strong>of</strong> several meetings.<br />
The DRB also asked that the northwest corner be made s<strong>of</strong>ter as it turned the corner to the alley<br />
<strong>and</strong> orient more towards the pedestrian.<br />
The DRB deliberations were also focused on architectural scale, <strong>and</strong> vertical <strong>and</strong> horizontal<br />
modulation/definition to help mitigate the length <strong>of</strong> the proposed building. Techniques were<br />
discussed about breaking up the building façade along Lake Street South in order to appear as<br />
several buildings through the use <strong>of</strong> different colors, materials, <strong>and</strong> setbacks. In addition, the<br />
DRB expressed their concern that the scale at the ground floor in regards to window size seemed<br />
to overwhelm the pedestrian <strong>and</strong> should be revised.<br />
DRB Conclusions: The DRB reviewed the applicant’s revised proposal at the March 12, 2008<br />
meeting <strong>and</strong> determined that the applicant’s proposal is consistent with the applicable Downtown<br />
Plan policies <strong>and</strong> Guidelines for Pedestrian Oriented Business Districts with several conditions.<br />
The DRB required the following items in order for the proposal to be consistent with the<br />
Downtown Plan policies regarding massing <strong>and</strong> upper story setbacks:<br />
• The 3 rd <strong>and</strong> 4 th story <strong>of</strong> Façade B (Hector’s Façade) should be set back an additional 2<br />
feet to further reinforce the scale <strong>of</strong> the buildings west <strong>of</strong> Lake Street South. Also at the<br />
3 rd <strong>and</strong> 4 th story on this façade, the sunshades should be removed <strong>and</strong> a darker color<br />
should be required to help the building appear less massive. The 2 nd story cornice line<br />
should also be raised to help further obscure the view <strong>of</strong> the upper stories from across<br />
the street at ground level.<br />
• At Façade C (the ‘gasket’), the 2 nd story should be pushed back so that it is at the same<br />
plane as the 3 rd <strong>and</strong> 4 th story on this façade.<br />
The DRB allowed Façade D (south <strong>of</strong> the ‘gasket’) to be setback approximately 4 feet from the<br />
property line <strong>and</strong> be three stories tall. The DRB concluded that this three-story façade as<br />
designed meets the intent <strong>of</strong> the Downtown Plan upper story setback policies along Lake Street<br />
South. The façade provides human scale <strong>and</strong> pedestrian orientation at the ground level while
Design Review Board Decision<br />
McLeod Mixed Use Project<br />
File: DRC07-00007<br />
Page 7<br />
R-<strong>4715</strong><br />
utilizing vertical modulation to break up the lengthy two-story horizontal aspect <strong>of</strong> the façade.<br />
The three-story façade also helps make the 4 th story disappear at this façade when viewed at the<br />
ground level from across the street keeping it scale with buildings west <strong>of</strong> Lake Street South.<br />
To be consistent with policies regarding architectural <strong>and</strong> pedestrian scale, the DRB required the<br />
following:<br />
• At Façade D windows at the ground floor should be redesigned to better reflect a balance<br />
between the design guidelines for larger windows <strong>and</strong> the need for meeting pedestrian<br />
scale policies.<br />
• At Façade E (south entry to culinary court), window size <strong>and</strong> proportions at the 3 rd <strong>and</strong> 4 th<br />
story should be revised so that the apparent heaviness <strong>and</strong> massing is reduced.<br />
B. Vehicular <strong>and</strong> Pedestrian Access<br />
Vehicular access to the subject property is from Kirkl<strong>and</strong> Avenue via an access road that also<br />
serves the Merrill Gardens project to the east. The subject property can also be accessed from a<br />
22-foot wide alley along the property’s north property line that connects to Lake Street South.<br />
Parking is proposed in a subterranean parking structure containing 520 parking stalls.<br />
Pedestrian access occurs primarily along Lake Street South. A minor pedestrian connection is<br />
located along the north side <strong>of</strong> the alley. The loading <strong>and</strong> unloading area is to the rear <strong>of</strong> the<br />
subject property. The Downtown Plan policies require that pedestrian amenities <strong>and</strong> building<br />
design should be included in new developments to promote a vibrant, attractive, <strong>and</strong> safe<br />
pedestrian experience.<br />
DRB discussion: The DRB wanted to make sure that the building design at the northwest corner<br />
incorporates the required sight distance st<strong>and</strong>ards <strong>and</strong> that the <strong>City</strong>’s sidewalk st<strong>and</strong>ards are<br />
met.<br />
The DRB also asked for additional changes that address the following design guideline:<br />
Building design at the street wall should contribute to a lively, attractive, <strong>and</strong> safe pedestrian<br />
streetscape.<br />
The original building design at the northwest corner <strong>of</strong> the building did not orient well to the<br />
corner where the alley meets Lake Street South <strong>and</strong> to pedestrians. The DRB asked that the<br />
corner be redesigned to orient more towards the pedestrian as it turned the corner towards the<br />
alley.<br />
DRB conclusions: The DRB concluded that the proposal is consistent with vehicular <strong>and</strong><br />
pedestrian requirements <strong>and</strong> complies with the policies <strong>and</strong> guidelines regarding providing<br />
enhanced pedestrian circulation such as wider sidewalks along Lake Street South. The DRB<br />
agreed to the revisions at the northwest corner <strong>of</strong> the building provided that the applicant provide<br />
a low pr<strong>of</strong>ile planter to be constructed in the enclave at the northwest corner to contain plants<br />
<strong>and</strong> seating for pedestrians.
Design Review Board Decision<br />
McLeod Mixed Use Project<br />
File: DRC07-00007<br />
Page 8<br />
R-<strong>4715</strong><br />
C. Building Materials, Color, <strong>and</strong> Detail<br />
DRB discussion: The DRB reviewed the applicant’s proposed materials <strong>and</strong> color palettes as well<br />
a conceptual signage plan. The DRB expressed concerns regarding the proposed signage<br />
locations, lighting, <strong>and</strong> location <strong>of</strong> bollards. There was also a concern on several facades where<br />
the cornice returned back to glass railings. The DRB did not think that this was an appropriate<br />
treatment <strong>of</strong> the cornice given the difference <strong>of</strong> materials.<br />
The DRB also recommended that the applicant contact the Cultural Council to get feedback in<br />
designing the water feature proposed in the culinary courtyard.<br />
DRB conclusions: The DRB agreed to the applicant’s proposed materials <strong>and</strong> color palette, <strong>and</strong><br />
building detailing with the following conditions:<br />
• Cornice returns at Façade B <strong>and</strong> D should not terminate at the glass railings.<br />
• In order to diminish the perception <strong>of</strong> building massing above the second story, no signs<br />
should be located above 2 nd story<br />
• No internally illuminated signs should be allowed where facing residential uses<br />
• Building lighting should not be allowed at upper stories except where required by the<br />
Building Code. Where lighting is required, light fixtures should be directed inwards into<br />
the subject property.<br />
• Bollards shown on the site plan should be removed where Lake Street South sidewalk<br />
meets the alley<br />
• Details for the water feature to be located at the south entrance <strong>of</strong> the culinary court.<br />
The applicant should work with the Cultural Council in incorporating art into the design <strong>of</strong><br />
the water feature.<br />
D. L<strong>and</strong>scaping<br />
DRB discussion: The DRB reviewed <strong>and</strong> discussed the proposed l<strong>and</strong>scape design submitted by<br />
the applicant. The DRB reviewed a detailed l<strong>and</strong>scape plan that called out the specific plantings<br />
proposed <strong>and</strong> details as to how the proposed green screen would function where facing the<br />
Portsmith Condominiums. At the final meeting an addendum was submitted that further refined<br />
the l<strong>and</strong>scape plan to remove plants that are on the <strong>City</strong>’s prohibitive plant list <strong>and</strong> changed out<br />
the street trees to be consistent with the <strong>City</strong>’s street tree list.<br />
DRB conclusions: The DRB concluded that the proposed l<strong>and</strong>scaping plan is consistent with the<br />
Downtown Plan <strong>and</strong> Design Guidelines for Pedestrian Oriented Business Districts with the<br />
following conditions:<br />
• Benches, vegetation, <strong>and</strong> other improvements where located next to on-street parking<br />
areas should be removed to avoid conflicts with car doors <strong>and</strong> pedestrians exiting cars.
Design Review Board Decision<br />
McLeod Mixed Use Project<br />
File: DRC07-00007<br />
Page 9<br />
R-<strong>4715</strong><br />
• Details should be provided with the building permit for the ‘green screen’ located at the<br />
east <strong>and</strong> south facades facing the Portsmith Condominiums.<br />
IV.<br />
DEVELOPMENT REVIEW COMMITTEE<br />
Comments <strong>and</strong> requirements placed on the project by <strong>City</strong> departments are found on the Development<br />
St<strong>and</strong>ards, Attachment 1.<br />
V. SUBSEQUENT MODIFICATIONS<br />
Modifications to the approval may be requested <strong>and</strong> reviewed pursuant to the applicable modification<br />
procedures <strong>and</strong> criteria in effect at the time <strong>of</strong> the requested modification.<br />
VI.<br />
APPEALS OF DESIGN REVIEW BOARD DECISIONS AND LAPSE OF APPROVAL<br />
A. Appeals<br />
Section 142.40 <strong>of</strong> the Zoning Code allows the Design Review Board's decision to be appealed to<br />
the <strong>City</strong> Council by the applicant or any person who submitted written or oral comments to the<br />
Design Review Board. The appeal must be in the form <strong>of</strong> a letter <strong>of</strong> appeal <strong>and</strong> must be<br />
delivered, along with any fees set by ordinance, to the Planning Department by 5:00 p.m.,<br />
_________________, fourteen (14) calendar days following the postmarked date <strong>of</strong><br />
distribution <strong>of</strong> the Design Review Board's decision.<br />
Only those issues under the authority <strong>of</strong> the Design Review Board as established by Kirkl<strong>and</strong><br />
Zoning Code 142.35(2) are subject to appeal.<br />
B. Lapse <strong>of</strong> Approval<br />
Section 142.55.1 <strong>of</strong> the Zoning Code states that unless otherwise specified in the decision<br />
granting DR approval, the applicant must begin construction or submit to the <strong>City</strong> a complete<br />
Building Permit application for development <strong>of</strong> the subject property consistent with the Design<br />
Review approval within one (1) year after the final decision to grant the DR approval or that<br />
decision becomes void. Furthermore, the applicant must substantially complete construction<br />
consistent with the DR approval <strong>and</strong> complete all conditions listed in the DR approval decision<br />
within three (3) years after the final decision on the DR approval or the decision becomes void.<br />
Application <strong>and</strong> appeal procedures for a time extension are described in Sections 142.55.2 <strong>and</strong><br />
142.55.3.<br />
VII.<br />
VIII.<br />
ATTACHMENTS<br />
1. Applicant Proposal Dated March 12, 2008<br />
2. Addendum Dated March 12, 2008<br />
3. Development St<strong>and</strong>ards<br />
PARTIES OF RECORD<br />
APPLICANT: MARK SMEDLEY, STOCK & ASSOCIATES, 109 BELL STREET, SEATTLE, WA 98109<br />
OWNER: STUART MCLEOD, 118 LAKE STREET SOUTH SUITE E, KIRKLAND, WA 98033<br />
DEPARTMENT OF PLANNING AND COMMUNITY DEVELOPMENT
Design Review Board Decision<br />
McLeod Mixed Use Project<br />
File: DRC07-00007<br />
Page 10<br />
R-<strong>4715</strong><br />
DEPARTMENT OF FIRE AND BUILDING SERVICES<br />
DEPARTMENT OF PUBLIC WORKS<br />
The following is a list <strong>of</strong> parties that have submitted written or oral comment to the DRB:<br />
1. ALAN AND DONNA WILSON, 108 2ND AVENUE SOUTH #301, KIRKLAND, WA 98033<br />
2. ALICIA MCCANN & FENN SHRADER, 225 2ND STREET SOUTH, KIRKLAND, WA 98033<br />
3. ALVIN AND JACQUELINE GOLDFARB, 4823 LAKE WASHINGTON BLVD NE #3, KIRKLAND, WA 98033<br />
4. ALZIRA ZOLLO, 8533 NE JUANITA DRIVE, KIRKLAND, WA 98034<br />
5. AMY FLECK<br />
6. ANDREA HANEFELD, 9485 NE 121ST PLACE, KIRKLAND, WA 98034<br />
7. ANDREW & AMY CHAVEZ, 109 2ND STREET SOUTH #239, KIRKLAND, WA 98033<br />
8. ANDY LOOS, SRM DEVELOPMENT LLC 808 5TH AVENUE NORTH, SEATTLE, WA 98109<br />
9. ANNE DETTELBACH, 11220 115TH PLACE NE, KIRKLAND, WA 98033<br />
10. ANNETTE WILLIAMS, 15618 72ND AVENUE NE, KENMORE, WA 98028<br />
11. BARBARA & FLOYD PAGARIGAN, 201 2ND STREET SOUTH #104, KIRKLAND, WA 98033<br />
12. BARBARA BROWN, TEC REAL ESTATE 3625 1332ND AVE SE STE. 201, BELLEVUE, WA 98006<br />
13. BARBARA LOCKHART, 120 STATE AVE #1191, OLYMPIA, WA 98501<br />
14. BEA NAHON, 129 3RD AVE #503, KIRKLAND, WA 98033<br />
15. BETH PRICHARD, 319 7TH AVE WEST, KIRKLAND, WA 98033<br />
16. BOB BURKE, 1032 4TH ST , KIRKLAND, WA 98033<br />
17. BONNIE LINDBERG, 101 LAKE ST S, KIRKLAND, WA 98033<br />
18. BRANDY CORUJO<br />
19. BRIAN HOUSLEY, STANTON NORTHWEST 11410 NE 122ND WAY SUITE 102, KIRKLAND, WA 98034<br />
20. BROOK STABBERT, 225 1ST STREET , KIRKLAND, WA 98033<br />
21. CAROL DORE, 211 KIRKLAND AVE #204, KIRKLAND, WA 98033<br />
22. CHARLENE BOYS<br />
23. CHRIS MILLER, 225 4TH AVENUE #A-503, KIRKLAND, WA 98033<br />
24. CHRISTINA HUFF, 2223 112TH AVE NE SUITE 100, BELLEVUE, WA 98004<br />
25. CHRISTOPHE AND ALEX LOISEY, 1121 1ST STREET, KIRKLAND, WA 98033<br />
26. CINDY MUELLER, 16625 NE 26TH STREET, BELLEVUE, WA 98008<br />
27. CITIZENS FOR A VIBRANT KIRKLAND, 218 MAIN STREET PMB 675, KIRKLAND, WA 98033<br />
28. DAN CRITTENDEN, COBALT MORTGAGE 11255 KIRKLAND WAY SUITE 100, KIRKLAND, WA 98033<br />
29. DANIEL NIX, 1030 3RD STREET, KIRKLAND, WA 98033<br />
30. DAVID LOMBARD & SHEILA HARDING , 109 2ND STREET SOUTH #629, KIRKLAND, WA 98033<br />
31. DAVID SPOUSE, 433 11TH AVE WEST, KIRKLAND, WA 98033<br />
32. DEAN LITTLE, 225 4TH AVENUE #B303, KIRKLAND, WA 98033<br />
33. DEAN TIBBOTT, 109 2ND STREET SOUTH #627, KIRKLAND, WA 98033<br />
34. DENNIS BOHN, 10802 47TH AVENUE WEST, MUKILTEO, WA 98275<br />
35. DENNIS GEELS, 4705 110TH AVENUE NE, KIRKLAND, WA 98033<br />
36. DIANE BACH, PO BOX 2268, BOTHELL, WA 98041-2268<br />
37. DIANE DEWITT, 127 3RD AVE SUITE 302, KIRKLAND, WA 98033-6177<br />
38. DON & CAROLYN BARNES, 201 2ND STREET SOUTH #412, KIRKLAND, WA 98033<br />
39. DON VILEN, 733 LAKE STREET SOUTH, KIRKLAND, WA 98033<br />
40. DONNA RIDDELL, 109 2ND STREET SOUTH #621, KIRKLAND, WA 98033<br />
41. DOUG WAUN, 9 LAKESHORE PLAZA, KIRKLAND, WA 98033<br />
42. ELAINE SHEARD<br />
43. ELIZABETH & MICHAEL JOHNSON, 255 4TH AVENUE, KIRKLAND, WA 98033<br />
44. ERIC DAHLKE, 109 2ND STREET SOUTH #229, KIRKLAND, WA 98033<br />
45. FRED CERF, 725 1ST STREET SOUTH #202, KIRKLAND, WA 98033<br />
46. GAIL COTTLE, 225 2ND STREET SOUTH D-2, KIRKLAND, WA 98033<br />
47. GARY REID, 201 2ND STREET SOUTH #307, KIRKLAND, WA 98033<br />
48. GARY REID, 1089 LAWSON ROAD, CAMANO ISLAND, WA 98282
Design Review Board Decision<br />
McLeod Mixed Use Project<br />
File: DRC07-00007<br />
Page 11<br />
R-<strong>4715</strong><br />
49. GAYLE ZILBER<br />
50. GEORGE PLATIS<br />
51. GLENN PETERSON<br />
52. GUNNAR NORDSTROM, 730 1ST ST S #3, KIRKLAND, WA 98033<br />
53. HAROLD RUBIN, 14248 92ND PLACE, BOTHELL, WA 98011<br />
54. HARVEY HOYT, MD, 5020 112TH AVE NE, KIRKLAND, WA 98033<br />
55. IRENE & JAMES DALGARN, 202 2ND STREET SOUTH #202, KIRKLAND, WA 98033<br />
56. J. DONALD DICKS, 10635 NE 116TH STREET, KIRKLAND, WA 98034<br />
57. J. JOHNSON, 109 2ND STREET SOUTH #330, KIRKLAND, WA 98033<br />
58. JAMES GILLILAND, 622 13TH AVENUE WEST, KIRKLAND, WA 98033<br />
59. JANENE WORTHINGTON, 222 15TH AVE, KIRKLAND, WA 98033<br />
60. JANN CASTLEBERRY, PO BOX 2848 , BELFAIR, WA 98528<br />
61. JEFF HELLINGER, 6204 108TH PLACE NE, KIRKLAND, WA 98033<br />
62. JEFF RIDLEY, 11627 NE 75TH STREET, KIRKLAND, WA 98033<br />
63. JEN GREENE, BEN & JERRY'S 176 LAKE STREET SOUTH, KIRKLAND, WA 98033<br />
64. JEN STROHL, 7650 NE 125TH STREET, KIRKLAND, WA 98033<br />
65. JENNIFER FISHER, COBALT MORTGAGE 11255 KIRKLAND WAY SUITE 100, KIRKLAND, WA 98033<br />
66. JENNIFER LANGFORD, COBALT MORTGAGE 11255 KIRKLAND WAY SUITE 100, KIRKLAND, WA 98033<br />
67. JENNIFER NILSSEN, TEC REAL ESTATE 3625 1332ND AVE SE STE. 201, BELLEVUE, WA 98006<br />
68. JIM AND CAROLYN HITTER, 119 8TH LANE, KIRKLAND, WA 98033<br />
69. JIM AND LINDA HOFF<br />
70. JOANNE WILSON, 521 16TH AVENUE WEST, KIRKLAND, WA 98033<br />
71. JOE CASTLEBERRY, PO BOX 2848 , BELFAIR, WA 98528<br />
72. JOHN BRIGHTBILL, 5819 108TH AVE NE, KIRKLAND, WA 98033<br />
73. JOHN GILDAY, 500 7TH AVE SOUTH, KIRKLAND, WA 98033<br />
74. JOHN STARBARD, 109 2ND STREET SOUTH #220, KIRKLAND, WA 98033<br />
75. JON HESSE, BIKINI BEACH 9 LAKE STREET, KIRKLAND, WA 98033<br />
76. JONNI RESSLER, 1306 5TH STREET, KIRKLAND, WA 98033<br />
77. JULIE CHEN<br />
78. JULIE HIRSCH, 109 2ND STREET SOUTH #436, KIRKLAND, WA 98033<br />
79. JUSTIN UBERTI, 115 17TH PLACE, KIRKLAND, WA 98033<br />
80. KARA WEINAND, 12426 84TH AVENUE NE, KIRKLAND, WA 98034<br />
81. KAREN MASSENA, 11807 110TH AVENUE NE, KIRKLAND, WA 98034<br />
82. KATE MCKINNEY, 5726 LAKEWASHINGTON BLVD NE S-2, KIRKLAND, WA 98033<br />
83. KATHERINE WALKER, 612 14TH PLACE, KIRKLAND, WA 98033<br />
84. KEITH MAEHLUM, 10836 NE 108TH STREET, KIRKLAND, WA 98033<br />
85. KELLIE JORDAN, 11410 NE 106TH LANE, KIRKLAND, WA 98033<br />
86. KEN AND DEBORAH RICE, 420 6TH STREET SOUTH, KIRKLAND, WA 98033<br />
87. KIM WHITNEY, PO BOX 2081, KIRKLAND, WA 98033<br />
88. KIMBERLY THOMSON, 812 MARKET STREET, KIRKLAND, WA 98033<br />
89. LAURE SMITH, 201 2ND STREET SOUTH #404, KIRKLAND, WA 98033<br />
90. LINDA WICKS, 201 2ND STREET SOUTH #112, KIRKLAND, WA 98033<br />
91. LOMA GREGG, THE ONE SOLUTION INC. 22005 SE 32ND ST, SAMMAMISH, WA 98075<br />
92. MARC CHATALAS, CACTUS RESTUARANTS 121 PARK LANE, KIRKLAND, WA 98033<br />
93. MARGIT MOORE, 109 2ND STREET SOUTH #335, KIRKLAND, WA 98033<br />
94. MARK AND VICTORIA FANNING, 8614 NE 121ST PLACE, KIRKLAND, WA 98033<br />
95. MARK CROHN, 109 2ND STREET SOUTH #429, KIRKLAND, WA 98033<br />
96. MARK SEHLIN, 11227 115TH PLACE NE, KIRKLAND, WA 98033<br />
97. MARK WORTHINGTON, 222 15TH AVE, KIRKLAND, WA 98033<br />
98. MARY JOCHUM, 18027 NE 12TH PLACE, BELLEVUE, WA 98008<br />
99. MARY TOY, 108 2ND AVENUE SOUTH #101, KIRKLAND, WA 98033<br />
100. MARYPAT MEULI, 489 2ND AVE SOUTH, KIRKLAND, WA 98033<br />
101. MELISSA OLSON, PO BOX 362, KIRKLAND, WA 98083
Design Review Board Decision<br />
McLeod Mixed Use Project<br />
File: DRC07-00007<br />
Page 12<br />
R-<strong>4715</strong><br />
102. MICHAEL AND JUDITH VOSS, 10119 NE 112TH PLACE, KIRKLAND, WA 98033<br />
103. MICHAEL FERRERA, RESOURCE 1211 MARKET STREET, KIRKLAND, WA 98033<br />
104. MONIQUE AND DON KENNY, 9727 NE JUANITA DRIVE #309, KIRKLAND, WA 98034<br />
105. NANCY & WILLIAM MAYNARD, 109 2ND STREET SOUTH #237, KIRKLAND, WA 98033<br />
106. NICOLE PARKHILL, 7 DRAGONS 143 PARK LANE #201, KIRKLAND, WA 98033<br />
107. PAT TOLLE, 10111 MARINE VIEW DRIVE, MUKILTEO, WA 98275<br />
108. PATRICIA LEVERETT, 7833 115TH PLACE NE, KIRKLAND, WA 98033<br />
109. PATRICIA RICE<br />
110. PATRICK TRUDELL, 3724 LAKE WASHINGTON BLVD NE, KIRKLAND, WA 98033<br />
111. PATTY BRANDT, 9532 150TH ST SE, SNOHOMISH, WA 98296<br />
112. PAULA HEDDIE<br />
113. PENNY SWEET, 700 20TH AVENUE WEST, KIRKLAND, WA 98033<br />
114. PERRI DELANEY, 609 13TH AVENUE WEST, KIRKLAND, WA 98033<br />
115. PETER GLASE, 109 2ND STREET SOUTH #327 , KIRKLAND, WA 98033<br />
116. RACHEL KNIGHT AND JONATHAN LOVE, 12615 NE 134TH PLACE, KIRKLAND, WA 98034<br />
117. RAVI KHANNA, 302 2ND STREET SOUTH #C5, KIRKLAND, WA 98033<br />
118. RICK DROTTZ, KENNEDY WILSON PROPERTIES NW 301 116TH AVENUE SE STE 100, BELLEVUE, WA 98004<br />
119. RICK LEAVITT, 10228 NE 58TH STREET, KIRKLAND, WA 98033<br />
120. RICK MOORE, RICK MOOR GROUP INC 5914 LAKE WASHINGTON BLVD NE, KIRKLAND, WA 98033<br />
121. ROB BROWN, 108 2ND AVE S #105, KIRKLAND, WA 98033<br />
122. ROBIN SANDERS, 612 KIRKLAND AVE, KIRKLAND, WA 98033<br />
123. ROSITA MCCAULEY, 108 2ND AVE SOUTH #508, KIRKLAND, WA 98033<br />
124. SANDY DAIN, 12120 94TH PLACE NE, KIRKLAND, WA 98034<br />
125. SCOTT AND TONYA BAKER, 11344 NE 90TH STREET, KIRKLAND, WA 98033<br />
126. SCOTT BROWN, 339 KIRKLAND AVE, KIRKLAND, WA 98033<br />
127. SHELLY LAMBERT, COBALT ESCROW 11255 KIRKLAND WAY SUITE 100, KIRKLAND, WA 98033<br />
128. SHERI LARSEN<br />
129. SHIRLEY HOGSETT, 108 2ND AVE SOUTH #104, KIRKLAND, WA 98033<br />
130. SHIRLEY POSEY, 405-13TH AVENUE, KIRKLAND, WA 98033<br />
131. STEVE LINGENBRINK, 3724 LAKE WASHINGTON BLVD NE, KIRKLAND, WA 98033<br />
132. STEVE SHINSTROM, PO BOX 638, KIRKLAND, WA 98083<br />
133. SUE CONTRERAS<br />
134. SUNDEE RICKEY<br />
135. SUNNY & MICHAEL<br />
136. SUSAN THORNES, 10106 NE 38TH CT, KIRKLAND, WA 98033<br />
137. TED & JOYCE COX, 602 BELLEVUE WAY SE, BELLEVUE, WA 98004<br />
138. TERESA CAROLAN, 10416 NE 195TH ST (PO BOX 601), BOTHELL, WA 98041<br />
139. TERRY RENNAKER, CAPSTONE PARTNERS 1001 4TH AVE SUITE 4400, SEATTLE, WA 98154<br />
140. THOMAS MARKL, PO BOX 461, REDMOND, WA 98073-0461<br />
141. TIM ERKINS, 733 LAKE STREET SOUTH, KIRKLAND, WA 98033<br />
142. TOM BROWN, COBALT MORTGAGE 11255 KIRKLAND WAY SUITE 100, KIRKLAND, WA 98033-3417<br />
143. VICKI & MIKE STORINO, 160 WAVERLY WAY, KIRKLAND, WA 98033<br />
144. WYOMIA BONEWITS, PO BOX 2334, KIRKLAND, WA 98083<br />
VII.<br />
APPROVAL<br />
_______________________________________________________<br />
Jeff Bates, Chair<br />
Date<br />
Design Review Board


