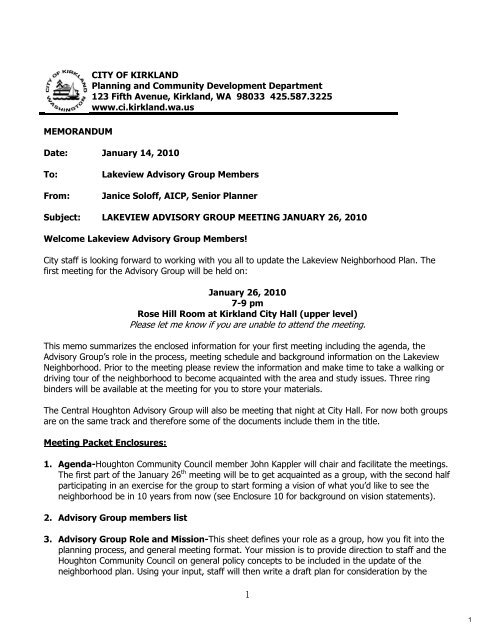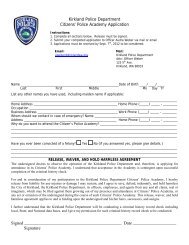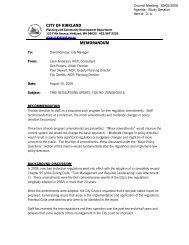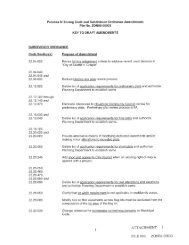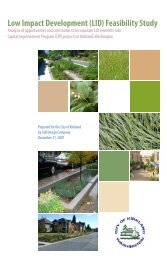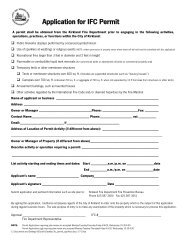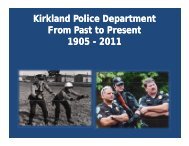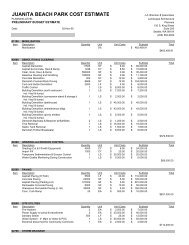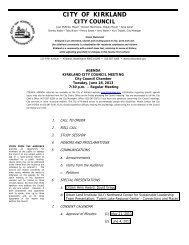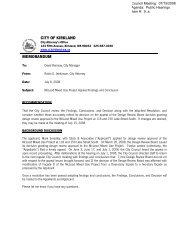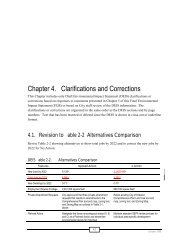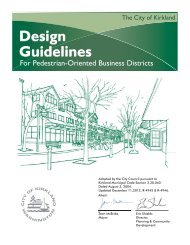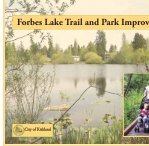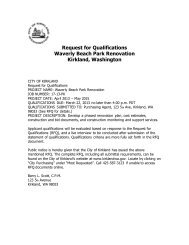Please let me know if you are unable to attend the ... - City of Kirkland
Please let me know if you are unable to attend the ... - City of Kirkland
Please let me know if you are unable to attend the ... - City of Kirkland
- No tags were found...
Create successful ePaper yourself
Turn your PDF publications into a flip-book with our unique Google optimized e-Paper software.
MEMORANDUMCITY OF KIRKLANDPlanning and Community Develop<strong>me</strong>nt Depart<strong>me</strong>nt123 F<strong>if</strong>th Avenue, <strong>Kirkland</strong>, WA 98033 425.587.3225www.ci.kirkland.wa.usDate: January 14, 2010To:From:Lakeview Advisory Group MembersJanice Sol<strong>of</strong>f, AICP, Senior PlannerSubject: LAKEVIEW ADVISORY GROUP MEETING JANUARY 26, 2010Welco<strong>me</strong> Lakeview Advisory Group Members!<strong>City</strong> staff is looking forward <strong>to</strong> working with <strong>you</strong> all <strong>to</strong> update <strong>the</strong> Lakeview Neighborhood Plan. Thefirst <strong>me</strong>eting for <strong>the</strong> Advisory Group will be held on:January 26, 20107-9 pmRose Hill Room at <strong>Kirkland</strong> <strong>City</strong> Hall (upper level)<strong>Please</strong> <strong>let</strong> <strong>me</strong> <strong>know</strong> <strong>if</strong> <strong>you</strong> <strong>are</strong> <strong>unable</strong> <strong>to</strong> <strong>attend</strong> <strong>the</strong> <strong>me</strong>eting.This <strong>me</strong>mo summarizes <strong>the</strong> enclosed information for <strong>you</strong>r first <strong>me</strong>eting including <strong>the</strong> agenda, <strong>the</strong>Advisory Group’s role in <strong>the</strong> process, <strong>me</strong>eting schedule and background information on <strong>the</strong> LakeviewNeighborhood. Prior <strong>to</strong> <strong>the</strong> <strong>me</strong>eting please review <strong>the</strong> information and make ti<strong>me</strong> <strong>to</strong> take a walking ordriving <strong>to</strong>ur <strong>of</strong> <strong>the</strong> neighborhood <strong>to</strong> beco<strong>me</strong> acquainted with <strong>the</strong> <strong>are</strong>a and study issues. Three ringbinders will be available at <strong>the</strong> <strong>me</strong>eting for <strong>you</strong> <strong>to</strong> s<strong>to</strong>re <strong>you</strong>r materials.The Central Hough<strong>to</strong>n Advisory Group will also be <strong>me</strong>eting that night at <strong>City</strong> Hall. For now both groups<strong>are</strong> on <strong>the</strong> sa<strong>me</strong> track and <strong>the</strong>refore so<strong>me</strong> <strong>of</strong> <strong>the</strong> docu<strong>me</strong>nts include <strong>the</strong>m in <strong>the</strong> title.Meeting Packet Enclosures:1. Agenda-Hough<strong>to</strong>n Community Council <strong>me</strong>mber John Kappler will chair and facilitate <strong>the</strong> <strong>me</strong>etings.The first part <strong>of</strong> <strong>the</strong> January 26 th <strong>me</strong>eting will be <strong>to</strong> get acquainted as a group, with <strong>the</strong> second halfparticipating in an exercise for <strong>the</strong> group <strong>to</strong> start forming a vision <strong>of</strong> what <strong>you</strong>’d like <strong>to</strong> see <strong>the</strong>neighborhood be in 10 years from now (see Enclosure 10 for background on vision state<strong>me</strong>nts).2. Advisory Group <strong>me</strong>mbers list3. Advisory Group Role and Mission-This sheet defines <strong>you</strong>r role as a group, how <strong>you</strong> fit in<strong>to</strong> <strong>the</strong>planning process, and general <strong>me</strong>eting format. Your mission is <strong>to</strong> provide direction <strong>to</strong> staff and <strong>the</strong>Hough<strong>to</strong>n Community Council on general policy concepts <strong>to</strong> be included in <strong>the</strong> update <strong>of</strong> <strong>the</strong>neighborhood plan. Using <strong>you</strong>r input, staff will <strong>the</strong>n write a draft plan for consideration by <strong>the</strong>11
Hough<strong>to</strong>n Community Council, which will be forwarded <strong>to</strong> <strong>the</strong> Planning Commission forconsideration and final decision by <strong>City</strong> Council.A set <strong>of</strong> ground rules regarding how <strong>me</strong>etings <strong>are</strong> conducted, decisions made and each <strong>me</strong>mber’sopinion is heard will need <strong>to</strong> be discussed and agreed upon at <strong>the</strong> first <strong>me</strong>eting.4. Advisory Group Meeting Schedule – Tentative <strong>me</strong>eting dates and proposed <strong>to</strong>pics <strong>are</strong> enclosedwith conclusion <strong>of</strong> Advisory Groups in June. This schedule may change as <strong>you</strong> add study issues or<strong>you</strong> choose <strong>to</strong> hold additional <strong>me</strong>etings. Specialists or experts may be invited <strong>to</strong> each <strong>me</strong>eting <strong>if</strong>needed <strong>to</strong> give background on a particular subject.5. Work Program Schedule- This sheet describes <strong>the</strong> overall public process and schedule forupdating both <strong>the</strong> Central Hough<strong>to</strong>n and Lakeview Neighborhood plans. This will give <strong>you</strong> an idea<strong>of</strong> how <strong>the</strong> Advisory Group fits in with <strong>the</strong> Hough<strong>to</strong>n Community Council, Planning Commission and<strong>City</strong> Council decision making process.6. Key Issues List- This sheet describes <strong>the</strong> preliminary study issues we <strong>are</strong> aw<strong>are</strong> <strong>of</strong>. Be prep<strong>are</strong>d<strong>to</strong> bring up additional issues <strong>you</strong> think <strong>the</strong> group should study.7. Existing Neighborhood Plans with mark ups- This enclosure is a copy <strong>of</strong> <strong>the</strong> existingneighborhood plan showing where edits and <strong>you</strong>r policy direction <strong>are</strong> needed.8. Lakeview Neighborhood Pr<strong>of</strong>ile-This sheet contains quick facts about <strong>the</strong> neighborhoodincluding population, breakdown <strong>of</strong> single family vs. mult<strong>if</strong>amily units, number <strong>of</strong> businesses ando<strong>the</strong>r land use information.9. Open House Com<strong>me</strong>nts-A public open house was held on Oc<strong>to</strong>ber 29, 2009 <strong>to</strong> kick <strong>of</strong>f <strong>the</strong> star<strong>to</strong>f both neighborhood plans. This docu<strong>me</strong>nt includes <strong>the</strong> participants com<strong>me</strong>nts. For <strong>the</strong> visioningexercise we will use <strong>the</strong>se com<strong>me</strong>nts as a starting point for what things <strong>are</strong> important <strong>to</strong> residents<strong>of</strong> each neighborhood. Since <strong>the</strong>re were few Lakeview residents in <strong>attend</strong>ance I will be sending <strong>you</strong>an email asking <strong>you</strong>r response <strong>to</strong> <strong>the</strong> questions from <strong>the</strong> open house.10.Vision State<strong>me</strong>nts Handout-The intent <strong>of</strong> this docu<strong>me</strong>nt is <strong>to</strong> provide so<strong>me</strong> background onthings <strong>to</strong> consider when developing a vision state<strong>me</strong>nt. <strong>Please</strong> review this before <strong>the</strong> <strong>me</strong>etingbecause it will be useful for <strong>the</strong> visioning exercise.11.Lakeview Neighborhood Aerial Map12.Lakeview Land Use Class<strong>if</strong>ication Map-This shows <strong>the</strong> existing land use class<strong>if</strong>ication for <strong>the</strong>Lakeview Neighborhood for low – high density residential <strong>are</strong>as, com<strong>me</strong>rcial and <strong>of</strong>fice <strong>are</strong>as andparks and open space. The Zoning Map must be consistent with this map.Lakeview Neighborhood Plan Update Project webpage is located on <strong>the</strong> Planning Depart<strong>me</strong>nt webpage athttp://www.ci.kirkland.wa.us/depart/Planning/Code_Updates/Lakeview.htmIf <strong>you</strong> have any questions throughout this process feel free <strong>to</strong> contact <strong>me</strong> at:Janice Sol<strong>of</strong>f, Senior Planner<strong>Kirkland</strong> Depart<strong>me</strong>nt <strong>of</strong> Planning and Community Develop<strong>me</strong>ntjsol<strong>of</strong>f@ci.kirkland.wa.us 425-587-325722
ATTACHMENT 1Central Hough<strong>to</strong>n and Lakeview Advisory Groups First MeetingJanuary 26 , 20107-9 pm<strong>Kirkland</strong> <strong>City</strong> Hall123 F<strong>if</strong>th AvenueCentral Hough<strong>to</strong>n group <strong>me</strong>ets in <strong>the</strong> Peter Kirk Room (lower level).Lakeview group in <strong>the</strong> Rose Hill Room (upper level).Prior <strong>to</strong> Meeting:Advisory Group <strong>me</strong>mbers <strong>are</strong> asked <strong>to</strong> do a self guided walking or driving <strong>to</strong>ur <strong>of</strong> <strong>you</strong>rneighborhood <strong>to</strong> beco<strong>me</strong> familiar with <strong>you</strong>r <strong>are</strong>as. Prior <strong>to</strong> <strong>you</strong>r <strong>to</strong>ur, review <strong>the</strong> preliminarykey issues list, neighborhood maps, and neighborhood plan contained in <strong>you</strong>r <strong>me</strong>eting packet<strong>to</strong> beco<strong>me</strong> familiar with <strong>the</strong> issues <strong>you</strong> will be studying.Agenda7:00 pm Introduction (Chairs Betsy Pringle and John Kappler)1. Introduction <strong>of</strong> <strong>me</strong>mbers2. Advisory Group’s Role, Mission, Process3. Agree<strong>me</strong>nt on ground rules participants, <strong>me</strong>etings and decisionmaking4. Tentative <strong>me</strong>eting schedule, <strong>to</strong>pics, <strong>me</strong>eting location7:30 pm Neighborhood Overview (staff)7:45 pm Review <strong>of</strong> Existing Neighborhood Plans and Update Tasks (staff)8:00 pm Visioning Exercise <strong>to</strong> begin developing a vision state<strong>me</strong>nt (Marie Stakeand Scott Guter)8:50 pm Next stepsThree ring binders will be available at <strong>the</strong> <strong>me</strong>eting <strong>to</strong> s<strong>to</strong>re <strong>you</strong>r <strong>me</strong>eting packets.3
Lakeview Advisory Group Georgine Foster Sally Mackle Robert Style Nina Peterson Melinda Skogerson Dick Skogerson K<strong>are</strong>n Levenson Doug Waddell John Kappler (HCC) Jay Arnold (PC) Shelley Kloba (Parks) Susan Thornes (LNA) Stephen Jackson (LNA) Transportation Comm. <strong>City</strong> staffATTACHMENT 25
ATTACHMENT 3Central Hough<strong>to</strong>n and Lakeview Advisory Groups Role <strong>of</strong> Advisory Groups1/12/2010Below is an overview <strong>of</strong> <strong>the</strong> role <strong>of</strong> <strong>the</strong> Hough<strong>to</strong>n and Lakeview Advisory Groups in <strong>the</strong> neighborhood plan updateprocess and suggested format for <strong>the</strong> <strong>me</strong>etings.The role <strong>of</strong> <strong>the</strong> Advisory Groups will be <strong>to</strong>: Conduct study <strong>me</strong>etings on key issues by <strong>to</strong>pic <strong>are</strong>as Provide direction on general concepts <strong>to</strong> form a vision state<strong>me</strong>nt and policy direction for <strong>the</strong> neighborhoodplan <strong>to</strong> staff and Hough<strong>to</strong>n Community Council. Staff will <strong>the</strong>n take <strong>the</strong> general concepts and draft <strong>the</strong>neighborhood plans and code a<strong>me</strong>nd<strong>me</strong>nts for consideration by <strong>the</strong> Hough<strong>to</strong>n Community Council,Planning Commission and <strong>City</strong> Council adoption (see below).Role <strong>of</strong> Chairs The chair <strong>of</strong> each Advisory Group will be <strong>the</strong> Hough<strong>to</strong>n Community Council <strong>me</strong>mber representative who willfacilitate each <strong>me</strong>eting. The chair will establish a set <strong>of</strong> ground rules for participation and for making decisions that all <strong>me</strong>mbersagree <strong>to</strong>. At <strong>the</strong> end <strong>of</strong> <strong>the</strong> <strong>me</strong>etings, <strong>the</strong> chairs will take <strong>the</strong> input from each group <strong>to</strong> <strong>the</strong> Hough<strong>to</strong>n CommunityCouncil for its consideration.How do <strong>the</strong> Advisory Groups fit in<strong>to</strong> <strong>the</strong> planning process?Staff will take <strong>the</strong> input from <strong>the</strong> Advisory Groups <strong>to</strong> draft <strong>the</strong> neighborhood plan vision state<strong>me</strong>nts, goals andpolicies and code a<strong>me</strong>nd<strong>me</strong>nts for consideration by <strong>the</strong> Hough<strong>to</strong>n Community Council and Planning Commission.The Hough<strong>to</strong>n Community Council and Planning Commission will hold a joint public hearing before <strong>are</strong>com<strong>me</strong>ndation is forwarded <strong>to</strong> <strong>City</strong> Council for adoption. It is important <strong>to</strong> note that <strong>the</strong> Advisory Group’srecom<strong>me</strong>ndation may end up being d<strong>if</strong>ferent from that <strong>of</strong> <strong>the</strong> Hough<strong>to</strong>n Community Council, Planning Commissionor <strong>City</strong> Council’s decision.Meetings Agendas and background information packets will be prep<strong>are</strong>d by staff, email or mailed <strong>to</strong> <strong>me</strong>mbers prior<strong>to</strong> each <strong>me</strong>eting and posted on each <strong>the</strong> project website on <strong>the</strong> Planning Depart<strong>me</strong>nt’s webpage Meetings will be open <strong>to</strong> <strong>the</strong> public Staff will take notes and summarize <strong>the</strong> d<strong>if</strong>ferent opinions expressed at <strong>the</strong> end <strong>of</strong> <strong>me</strong>etingMeeting dates and locationMeeting dates <strong>are</strong> scheduled for <strong>the</strong> last Tuesday evening <strong>of</strong> <strong>the</strong> month from 7-9 pm. See <strong>me</strong>eting schedule.January 26 th <strong>me</strong>eting will be held at <strong>Kirkland</strong> <strong>City</strong> Hall 123 F<strong>if</strong>th Avenue 7-9 PM:Lakeview group in <strong>the</strong> Rose Hill Room (upper level).Central Hough<strong>to</strong>n group <strong>me</strong>ets in <strong>the</strong> Peter Kirk Room (lower level).At <strong>the</strong> first <strong>me</strong>eting each Advisory Group should discuss where <strong>the</strong>y want <strong>to</strong> <strong>me</strong>et (in <strong>the</strong> neighborhood or <strong>City</strong> Hall).7
ATTACHMENT 4Central Hough<strong>to</strong>n and Lakeview Advisory Groups Tentative Meeting Schedule 1/12/2010DatesJanuary 26February 23March 30April 27May 25June 29Tentative TopicsIntroduction, VisioningEnviron<strong>me</strong>nt, Parks, SchoolsLand Use, housing, com<strong>me</strong>rcial <strong>are</strong>asLand Use continuedTransportationReview and com<strong>me</strong>nt on concept policiesTentative location for all Tuesday <strong>me</strong>etings will be at <strong>Kirkland</strong> <strong>City</strong> Hall 123 F<strong>if</strong>th Avenue 7-9 PMLakeview <strong>me</strong>ets in <strong>the</strong> Rose Hill Room (upper level)Central Hough<strong>to</strong>n group <strong>me</strong>ets in <strong>the</strong> Peter Kirk Room (lower level)Planning Depart<strong>me</strong>nt Staff contacts:Central Hough<strong>to</strong>n: Angela Ruggeri aruggeri@ci.kirkland.wa.us 425-587-3256 or Dorian Collinsdcollins@ci.kirkland.wa.us 425-587-3249Planning Depart<strong>me</strong>nt webpage: http://www.ci.kirkland.wa.us/depart/Planning/Code_Updates/Hough<strong>to</strong>n.htmLakeview: Janice Sol<strong>of</strong>f, jsol<strong>of</strong>f@ci.kirkland.wa.us 425-587-3257Planning Depart<strong>me</strong>nt webpage: http://www.ci.kirkland.wa.us/depart/Planning/Code_Updates/Lakeview.htmMeeting packet information will be available one week prior <strong>to</strong> each <strong>me</strong>eting on <strong>the</strong> project webpage above.9
Central Hough<strong>to</strong>n and Lakeview Advisory Groups Work Program Schedule1/8/2010ATTACHMENT 5Project PurposeTo update <strong>the</strong> Lakeview and Central Hough<strong>to</strong>n Neighborhood Plans <strong>to</strong>reflect changes in <strong>the</strong> neighborhoods since <strong>the</strong> plans were last updated in1985 and for consistency with <strong>the</strong> vision, fra<strong>me</strong>work goals, and o<strong>the</strong>rele<strong>me</strong>nts <strong>of</strong> <strong>the</strong> Comprehensive Plan.Project ObjectivesDevelop a vision state<strong>me</strong>nt, new goals and policies and imple<strong>me</strong>nt new policies withZoning Code a<strong>me</strong>nd<strong>me</strong>nts.Encourage and provide opportunities for residents <strong>to</strong> actively engage and takeownership in <strong>the</strong> process.Conduct a reasonably fast update process that allows for public input but will not holdup o<strong>the</strong>r neighborhood plan update projects.Combine private a<strong>me</strong>nd<strong>me</strong>nt requests with <strong>the</strong> study issues so that <strong>the</strong>y do notdominate <strong>the</strong> plan a<strong>me</strong>nd<strong>me</strong>nt discussions.Key Miles<strong>to</strong>nesHold PC and HCC study sessions <strong>to</strong> approve process/appointadvisory group representativesSeptember &Oc<strong>to</strong>ber 2009 Public open house for both neighborhoods Oc<strong>to</strong>ber 29, 2009 Conduct 2 Neighborhood U <strong>me</strong>etings for <strong>Kirkland</strong> Alliance <strong>of</strong> December 8 & 9,Neighborhoods2009 Establish advisory groups for each neighborhood November-2009Conduct Advisory Group <strong>me</strong>etings1/26, 2/23, 3/30, 4/27, 5/25, 6/29January - June2010PC and HCC study sessions <strong>to</strong> review policy concepts andJune – July 2010potential code a<strong>me</strong>nd<strong>me</strong>ntsReview draft plans with advisory groups July 2010Review draft plans with citizens at public open houses July-August 2010Comp<strong>let</strong>e SEPA Addendum and CTED 60 Day Review September 2010Conduct joint public hearings before PC and HCC Oc<strong>to</strong>ber 2010Revise plan per PC and HCC direction Oc<strong>to</strong>ber 2010Hold <strong>City</strong> Council study session <strong>to</strong> discuss PC and HCCNovember 2010recom<strong>me</strong>ndationsAdopt plan and code a<strong>me</strong>nd<strong>me</strong>nts by <strong>City</strong> Council ordinance December 2010Approve final plan through HCC final approval January 201111
ATTACHMENT 6Lakeview Advisory GroupLakeview Neighborhood Plan UpdatePreliminary Issues ScopingSeptember 2009Land Use Update plan text <strong>to</strong> reflect new develop<strong>me</strong>nt and changes in general Comprehensive Planpolicies. Consider Plaza at Yarrow Bay private a<strong>me</strong>nd<strong>me</strong>nt request <strong>to</strong> increase retail uses in PLA 2 andPLA 3 A and B. Consider several property owners requests <strong>to</strong> increase density on Yarrow Slope from RS 12.5 <strong>to</strong>RS 8.5 zoning Look for opportunities for mixed use com<strong>me</strong>rcial/residential land use changes Explore affordable housing and small lot opportunities Comp<strong>are</strong> existing plan text with recent land use decisions for consistency (e.g. Yarrow BayMarina and Carillon Point) Review plan for consistency with Shoreline SMP update Update his<strong>to</strong>ric structures inven<strong>to</strong>ryTransportation Highway 520 expansion plans Traffic problems and assess speed limits in neighborhood; expand number <strong>of</strong> crosswalks withflags Lake Washing<strong>to</strong>n Blvd: increase pedestrian safety, increase lake access Ident<strong>if</strong>y new pedestrian and bicycle access opportunities through neighborhood Neighborhood role in dealing with <strong>the</strong> regional issues related <strong>to</strong> <strong>the</strong> railroad right-<strong>of</strong>-way.Natural Environ<strong>me</strong>nt Research where wetland or stream res<strong>to</strong>ration projects <strong>are</strong> needed13
ATTACHMENT 715
ATTACHMENT 716
ATTACHMENT 717
ATTACHMENT 718
ATTACHMENT 719
ATTACHMENT 720
ATTACHMENT 721
ATTACHMENT 722
ATTACHMENT 723
ATTACHMENT 724
ATTACHMENT 725
ATTACHMENT 726
ATTACHMENT 727
ATTACHMENT 728
ATTACHMENT 729
ATTACHMENT 730
ATTACHMENT 731
ATTACHMENT 732
ATTACHMENT 733
ATTACHMENT 734
ATTACHMENT 735
ATTACHMENT 737
ATTACHMENT 8Lakeview Neighborhood Pr<strong>of</strong>ile 1/14/2010The following is a brief overview <strong>of</strong> data we have about <strong>the</strong> Lakeview Neighborhood from our Community Pr<strong>of</strong>ile.Once <strong>the</strong> 2010 U.S. Census Data beco<strong>me</strong>s available we will revise this <strong>to</strong> include demographic information about<strong>the</strong> residents. The <strong>Kirkland</strong> His<strong>to</strong>rical Society is working on providing us with so<strong>me</strong> his<strong>to</strong>rical information as well.Population 2,937Acres293 (5% <strong>of</strong> <strong>City</strong> <strong>to</strong>tal)Residential Units Total: 1,4951,159 MF (estimated capacity: 67 additional units)336 SF (estimated capacity: 375 additional units)Non-Residential Floor AreaTotal: 2,158,133 SFCom<strong>me</strong>rcial: 96,830 SFOffice: 2,005,789 SF (41% <strong>of</strong> <strong>City</strong>)Institutions: 55,514 SFTotal business licenses 299Estimated number <strong>of</strong> in ho<strong>me</strong> businesses 42Estimated employees 8,263Na<strong>me</strong>d StreamsCarillon, Yarrow, and Cochran Springs CreeksLinear feet <strong>of</strong> shoreline11,600 lineal feet (36% <strong>of</strong> <strong>the</strong> <strong>City</strong>’s <strong>to</strong>tal 32,195 feet).Accessible <strong>to</strong> <strong>the</strong> public at parks and along publicshoreline access trailSource: <strong>City</strong> <strong>of</strong> <strong>Kirkland</strong> Community Pr<strong>of</strong>ile 2004Growth ProjectionsIn looking at <strong>the</strong> capacity for future growth in <strong>the</strong> neighborhood, estimates for future residential capacity include apotential <strong>of</strong> 78 residential units, an additional 163,484 SF <strong>of</strong> <strong>of</strong>fice, 71,238 SF <strong>of</strong> com<strong>me</strong>rcial and 1,520 SF <strong>of</strong>institutional uses.Develop<strong>me</strong>nt Activity Highlights since 1985 Yarrow Bay <strong>of</strong>fice complex received approval for a 5 th building Carillon Point mixed use develop<strong>me</strong>nt and Carillon Point Apart<strong>me</strong>nts in PLA 15A and PLA 15B Yarrow Bay Marina redevelop<strong>me</strong>nt <strong>to</strong> upgrade <strong>the</strong> marina and new <strong>of</strong>fice building. Addition <strong>of</strong> a newshoreline pedestrian path comp<strong>let</strong>es a connection between Carillon Point and Condo’s <strong>to</strong> <strong>the</strong> south. Verizon switching station on NE 43 rd Street addition <strong>to</strong> add telecommunication services. Linbrook <strong>of</strong>fice park proposal <strong>to</strong> redevelop but was later withdrawn. Linbrook <strong>of</strong>fice park expands <strong>the</strong> types <strong>of</strong> uses from <strong>of</strong>fice <strong>to</strong> schools (Eastside Prep) Conversion <strong>of</strong> older single family ho<strong>me</strong>s along shoreline and north end <strong>of</strong> neighborhood in<strong>to</strong> new singlefamily or mult<strong>if</strong>amily. Expansion <strong>of</strong> <strong>the</strong> public shoreline pedestrian access trail continues as properties redevelop <strong>to</strong> mult<strong>if</strong>amilyand com<strong>me</strong>rcial uses.38
ATTACHMENT 9Lakeview and Central Hough<strong>to</strong>n Open HouseOc<strong>to</strong>ber 29, 2009World Café Exercise Public Com<strong>me</strong>ntsCentral Hough<strong>to</strong>n Neighborhood ParticipantsTable #11. What do <strong>you</strong> like best about <strong>you</strong>r neighborhood?DiversityPeople concentration (pedestrians, runners, boaters, etc.)Sense <strong>of</strong> activityCan see out across <strong>the</strong> lakePedestrian access/walk ableRental kayaksPublic transportation (good bus access/convenient routes)SchoolsPublic beachesParksGrocery s<strong>to</strong>re in neighborhoodSound <strong>of</strong> waterCarillon PointGreat demographicsLow densitySingle familyGreeneryProximity <strong>to</strong> major freewaysPotentialFamily orientedWatershed ParkNot a lot <strong>of</strong> traffic (except on 108 th )Convenient <strong>to</strong> Bellevue and Down<strong>to</strong>wn SeattleNW CollegeRestaurants in <strong>the</strong> neighborhood (c<strong>of</strong>fee, treats, etc. available within walking distance)Low cri<strong>me</strong>Attention <strong>to</strong> recyclingPeople <strong>are</strong> amazingQuiet (feels like an old neighborhood)That 108 th is designated a minor arterialStarbucksCan walk <strong>to</strong> <strong>the</strong> essentials/many <strong>of</strong> <strong>the</strong> things <strong>you</strong> need in a few miles (grocery s<strong>to</strong>re, drugs<strong>to</strong>re,university, etc.)Access <strong>to</strong> water and recreationFull range <strong>of</strong> l<strong>if</strong>estyles (good for kids and seniors)Old houses and new houses, various sizes (not <strong>to</strong>o many big houses)Like existing height limitsFire Station in <strong>the</strong> neighborhoodChildren’s School (have both public and private schools)Trees and lots <strong>of</strong> people who like <strong>the</strong>ir gardens1 | Page39
2. What character would <strong>you</strong> like <strong>you</strong>r neighborhood <strong>to</strong> have 10 <strong>to</strong> 20 years from now?If have <strong>to</strong> increase density – enhance what have and create “village” at 68 th .Want <strong>to</strong> see a market at 68 th with diversity <strong>of</strong> retailA trail all <strong>the</strong> way <strong>to</strong> Totem Lake that connects <strong>the</strong> parksDiscourage cars and enhance alternative modes <strong>of</strong> transportationKeep <strong>the</strong> viewsMore LEED construction (more green)Preserve green <strong>are</strong>asNot like BellevueKeep it like it is now (continue appeal that it has <strong>to</strong>day)Don’t want <strong>to</strong> lose <strong>the</strong> characterKeep open space and green (greener)People able <strong>to</strong> age in <strong>the</strong> neighborhoodTraffic won’t increase from how it is nowMore transit options (more reliable and also better transit within <strong>Kirkland</strong>)Trail and greenway in Burling<strong>to</strong>n Nor<strong>the</strong>rn right-<strong>of</strong>-wayCleanStay current, but keep <strong>the</strong> character (charming)Minimum <strong>of</strong> <strong>me</strong>ga housesMore public artMore attractive bus s<strong>to</strong>psHardw<strong>are</strong> s<strong>to</strong>reQuality SF housingFriendly <strong>to</strong> seniorsCompetitive schools (good ratings/reputation)Active community – citizens engagedMore cultural eventsMore diversityPhysically active community (pedestrians, bikes, etc.)Dog park- one person wants one; one person does notTable #21. Describe <strong>you</strong>r vision for <strong>the</strong> future concerning land use, including parks and recreation in <strong>you</strong>rneighborhood.A community gardenBNSFR is a pedestrian and bicycle corridor integrated with shopping connecting <strong>to</strong> Down<strong>to</strong>wn and transitcenterMaintain retail in <strong>the</strong> existing com<strong>me</strong>rcial <strong>are</strong>as; don’t expandIncrease parks and tennis courtsMore green spaceIncrease planting <strong>of</strong> native treesPreserve single family ho<strong>me</strong>sMaintain single family character with subtle density increases such as cottage housingPreserve views as well as vegetationAt South <strong>Kirkland</strong> Park and Ride provide retail, housing integrated with shopping and transit center; TODconnects <strong>to</strong> down<strong>to</strong>wnAt South <strong>Kirkland</strong> Park and Ride no housing only transitCurrent uses <strong>are</strong> preservedAt Hough<strong>to</strong>n shopping center improve center don’t expand boundaries2 | PageATTACHMENT 940
Allow mixed use, higher density develop<strong>me</strong>nt compatible with neighborhoodsPreserve Watershed Park; consider adding a pea patchIncrease parksNeed <strong>of</strong>f leash dog parkAdd a police satellite station at Fire StationATTACHMENT 92. What would <strong>you</strong> like <strong>to</strong> see happen at <strong>the</strong> Hough<strong>to</strong>n Shopping Center (types <strong>of</strong> uses and rolein <strong>the</strong> neighborhood)?Mixed use, more density, structured parkingFamily friendly retailEncourage uses such as: grocery s<strong>to</strong>re, access <strong>to</strong> <strong>me</strong>dical needs, drug s<strong>to</strong>re, grocery, post <strong>of</strong>fice, café forga<strong>the</strong>ring; no bar, a gym.Architectural design is in scale with neighborhood; break up <strong>the</strong> large surface parking lot with buildings butnot over developed; provide underground parking; bring buildings <strong>to</strong> <strong>the</strong> street.Shopping center enhances <strong>the</strong> communityIncrease artReduce need <strong>to</strong> drive <strong>to</strong> shopping centerCultural events- maybe use NW University as a resourceConcerned about 108 th Avenue trafficTable #31. Describe <strong>you</strong>r vision for <strong>the</strong> future concerning transportation in <strong>you</strong>r neighborhood.More frequent bus service and better bicycle connections <strong>to</strong> workImprove bus service <strong>to</strong> BellevueEnhance alternative transportation routes such as wider bike lanesAddress potential parking <strong>of</strong> transit riders in <strong>the</strong> neighborhoodAt International School <strong>the</strong>re is concern regarding traffic associated with p<strong>are</strong>nts dropping <strong>of</strong>f studentsLess reliance on au<strong>to</strong>sBus rider friendly bus s<strong>to</strong>ps with lighting, trash collection, sheltersBNSFR- use for bike and pedestrian trail; no rail; link from Hough<strong>to</strong>n <strong>to</strong> Totem Lake and Down<strong>to</strong>wn;provide pedestrian crossings along <strong>the</strong> routeIncrease in pedestrian connections through develop<strong>me</strong>nts and through neighborhoodIncrease sidewalk lightingComp<strong>let</strong>e school walk routes around schoolsImprove 108 th AvenueDon’t widen; keep as a minor arterialImprove traffic manage<strong>me</strong>ntImprove pedestrian crossings such as provide flashing crosswalksWiden sidewalks and include landscape strip along curbImprove intersection at 108 th Avenue and NE 68 th streets for pedestriansRemove center <strong>me</strong>dian; use space <strong>to</strong> improve sidewalk separation.2. Describe <strong>you</strong>r vision for <strong>the</strong> future concerning housing in <strong>you</strong>r neighborhood.Mixed use residential and com<strong>me</strong>rcial develop<strong>me</strong>nt along NE 68 th StBalance and diversity <strong>of</strong> housingPrimarily single family residentialHigher density residential is okay in com<strong>me</strong>rcial <strong>are</strong>asIncrease detached small housing or cottage housingDiscourage affordable housing; it is giving away an assetIncrease housing for aging population3 | Page41
ATTACHMENT 9Housing is energy and water efficient, is solar powered or provide sod ro<strong>of</strong>sMaintain existing height limitsAllow transit oriented develop<strong>me</strong>nt only when <strong>the</strong>re <strong>are</strong> jobs and retail for <strong>the</strong> residents or users <strong>to</strong> support<strong>the</strong> TODPeople <strong>to</strong> beaut<strong>if</strong>y property with native plant varietiesAvoid <strong>me</strong>ga houses; explore limiting floor <strong>are</strong>a ratioStagger windows on houses that <strong>are</strong> located close <strong>to</strong> each o<strong>the</strong>rPlant shorter treesMaintain his<strong>to</strong>ric housesDiscourage gated develop<strong>me</strong>ntsLow scale diversity <strong>of</strong> housesRedevelop Laurel Park mult<strong>if</strong>amily develop<strong>me</strong>nt located north <strong>of</strong> NE 68 th StreetTable #41. List any neighborhood concerns that <strong>you</strong> feel should addressed as part <strong>of</strong> <strong>the</strong> neighborhoodplan.Traffic congestion/manage<strong>me</strong>nt @ 108 th and 68thPedestrian/bike safety: Safe crosswalks in business district and <strong>to</strong> schools; Visibility concernsPark maintenance on-goingRetain SF density/residentialRetain Hough<strong>to</strong>n Center size as isNo transit oriented design at <strong>the</strong> Park and RideWhere is growth going <strong>to</strong> go?SprawlTransit accessLocal transit neededThe threat <strong>of</strong> NW University expansion in<strong>to</strong> <strong>the</strong> surrounding neighborhood would change <strong>the</strong>neighborhood’s character and impact single family ho<strong>me</strong>owners <strong>if</strong> <strong>the</strong> university expands its PLA 1boundaries.O<strong>the</strong>r institutional expansionTraffic <strong>to</strong> ICSScale <strong>of</strong> redevelop<strong>me</strong>nt <strong>of</strong> Hough<strong>to</strong>n CenterImpact <strong>of</strong> changes in Everest Neighborhood (6 th Street S)More parking at <strong>the</strong> Park and RideExpand bus routesAccess from out <strong>of</strong> <strong>to</strong>wn2. What techniques would work best <strong>to</strong> keep <strong>you</strong> engaged in <strong>the</strong> neighborhood update process?Resources on-line, no paperQuestions on a blogSummaries <strong>of</strong> thoughtsAgenda ahead <strong>of</strong> ti<strong>me</strong> for <strong>me</strong>etings (post on website)Productive <strong>me</strong>etingsGive synopsis <strong>of</strong> progress at CHNA <strong>me</strong>etingsEducational materials re: neighborhood planningMeeting notes on website (summaries/digests)E-mail<strong>Kirkland</strong> Reporter (miss neighborhood sections)Questions <strong>to</strong> answer before committee <strong>me</strong>etingsWater at <strong>me</strong>etings4 | Page42
Telephone callOn-line informationReminder notice <strong>of</strong> <strong>me</strong>etings 2 weeks/<strong>the</strong>n 2 days in advanceSeeing people I <strong>know</strong>Stay on scheduleMeet at NW UniversityATTACHMENT 9Lakeview Neighborhood ParticipantsTable #11. What do <strong>you</strong> like best about <strong>you</strong>r neighborhood?Low density – single familySafePedestrian friendly/lots <strong>of</strong> things <strong>to</strong> walk <strong>to</strong> (lots <strong>of</strong> nice things: s<strong>to</strong>res, shopping, lake, parks – convenient)Ele<strong>me</strong>ntary school in walking distanceGood freeway accessParksLocated close <strong>to</strong> d<strong>if</strong>ferent transit optionsUseful <strong>to</strong> have shops close byJust enough services, but not <strong>to</strong>o much.The kids! Family friendly/kid friendlyLike all <strong>the</strong> schools and pre-schoolsViews <strong>of</strong> <strong>the</strong> lake (Lake View!)2. What character would <strong>you</strong> like <strong>you</strong>r neighborhood <strong>to</strong> have 10 <strong>to</strong> 20 years from now?Keep it like it is.No <strong>me</strong>ga houses/ no increased densityTable #21. Describe <strong>you</strong>r vision for <strong>the</strong> future concerning land use, including parks and recreation in <strong>you</strong>rneighborhood.Preserve expansive viewsBNSFR beco<strong>me</strong>s a park corridorBNSFR is designed and functions like <strong>the</strong> Iron Horse Trail in Danville CALK WASH BLV is a pedestrian corridorSafe for pedestrians and bikesKeep trees2. Do <strong>you</strong> see a need for increased retail/neighborhood services in <strong>the</strong> Lakeview Neighborhood?No expansion <strong>of</strong> retail in neighborhood; keep retail uses in existing com<strong>me</strong>rcial <strong>are</strong>asAllow retail only at South Park and RideTable #31. Describe <strong>you</strong>r vision for <strong>the</strong> future concerning transportation in <strong>you</strong>r neighborhood.BNSFR is a pedestrian –bike trail connecting directly <strong>to</strong> Down<strong>to</strong>wn; includes crossingsTraffic congestion helps keep traffic moving slowly, keeps traffic volu<strong>me</strong>s down and increases safetyAbility <strong>to</strong> move smaller groups <strong>of</strong> people5 | Page43
ATTACHMENT 92. Describe <strong>you</strong>r vision for <strong>the</strong> future concerning housing in <strong>you</strong>r neighborhood.No spec<strong>if</strong>ic com<strong>me</strong>nts from Lakeview residents.Table #41. List any neighborhood concerns that <strong>you</strong> feel should addressed as part <strong>of</strong> <strong>the</strong> neighborhoodplan.Plant <strong>the</strong> right type <strong>of</strong> tree in <strong>the</strong> right place so that views (private and public) <strong>of</strong> Lake Washing<strong>to</strong>n <strong>are</strong>kept open i.e. Marsh Park <strong>the</strong>y <strong>are</strong> planted all in a row <strong>to</strong> block view and cause shadeThe proposed SMP tree planting require<strong>me</strong>nt <strong>of</strong> 3/1 is ridiculous because <strong>the</strong>y will ruin <strong>the</strong> views <strong>of</strong> <strong>the</strong>LakePedestrian safetyAccess <strong>to</strong> LakeCrosswalk safetyFast trafficConnections <strong>to</strong> lake accessVisi<strong>to</strong>rs’ parkingSafety on public docks – rescue equip<strong>me</strong>nt needed2. What techniques would work best <strong>to</strong> keep <strong>you</strong> engaged in <strong>the</strong> neighborhood update process?On-line accessBring one person <strong>to</strong> next <strong>me</strong>etingAttention gettersWant <strong>to</strong> <strong>know</strong> that <strong>City</strong> Council will pay attention; Meet with 3 during <strong>the</strong> process6 | Page44
ATTACHMENT 10Vision State<strong>me</strong>ntsWhat <strong>are</strong> <strong>the</strong>y, what should <strong>the</strong>y include and how <strong>to</strong> create <strong>the</strong>m.<strong>City</strong> <strong>of</strong> <strong>Kirkland</strong> Planning Depart<strong>me</strong>ntJanuary 2010We hope <strong>the</strong> following <strong>to</strong>ols will be useful for citizens developing or revising a vision state<strong>me</strong>ntas part <strong>of</strong> a neighborhood plan update process. Below is a brief overview <strong>of</strong> things <strong>to</strong> considerin developing a vision state<strong>me</strong>nt, examples <strong>of</strong> vision state<strong>me</strong>nts from o<strong>the</strong>r cities, <strong>Kirkland</strong>’scitywide vision state<strong>me</strong>nt and examples <strong>of</strong> <strong>Kirkland</strong>’s neighborhood vision state<strong>me</strong>nts.What is a vision state<strong>me</strong>nt?According <strong>to</strong> <strong>the</strong> International <strong>City</strong>/County Manage<strong>me</strong>nt Association <strong>the</strong> term community visionstate<strong>me</strong>nt implies…,,,”seeking agree<strong>me</strong>nt about <strong>the</strong> desired outco<strong>me</strong> <strong>of</strong> <strong>the</strong> plan and visualizing and articulating<strong>the</strong> kind <strong>of</strong> community residents want in <strong>the</strong> future, which might be defined as five or ten oreven twenty years hence”.An effective vision state<strong>me</strong>nt will tell <strong>the</strong> world what change <strong>you</strong> wish <strong>to</strong> create for <strong>the</strong> future<strong>of</strong> <strong>you</strong>r community. For example…..Our vision is a community where___________ or; Ourvision is a community that______________.<strong>Kirkland</strong> has revisited its community wide vision state<strong>me</strong>nt on at least two occasions. In 1992in response <strong>to</strong> <strong>the</strong> passing <strong>of</strong> <strong>the</strong> state Growth Manage<strong>me</strong>nt Act <strong>the</strong> city initiated a communityvisioning process for <strong>the</strong> major update <strong>of</strong> <strong>the</strong> Comprehensive Plan <strong>know</strong>n as Charting a FutureCourse. Most recently in 2002, <strong>the</strong> city conducted <strong>the</strong> Community Conversations- <strong>Kirkland</strong>2022 public involve<strong>me</strong>nt process (Information on both processes is available from <strong>the</strong> PlanningDepart<strong>me</strong>nt). As each neighborhood plan is updated in <strong>the</strong> Comprehensive Plan residents,property owners and business owners have an opportunity <strong>to</strong> revise or create new visionstate<strong>me</strong>nts unique <strong>to</strong> <strong>the</strong>ir neighborhood.What should a vision state<strong>me</strong>nt include, how is it used and how do <strong>you</strong> <strong>know</strong> it issuccessful?Developing a vision state<strong>me</strong>nt should be done in <strong>the</strong> beginning <strong>of</strong> <strong>the</strong> neighborhood planningprocess before drafting <strong>the</strong> spec<strong>if</strong>ic goals and policies in order <strong>to</strong> reflect <strong>the</strong> neighborhood’svalues and priorities for <strong>the</strong> remainder <strong>of</strong> <strong>the</strong> planning process.Sharing in problem solving and planning for <strong>the</strong> future is an empowering experience thatraises <strong>the</strong> community's collective self-esteem and pride in <strong>the</strong>ir community. When aneighborhood assesses <strong>the</strong> existing conditions, <strong>the</strong> uniqueness <strong>of</strong> <strong>the</strong>ir <strong>are</strong>a, <strong>the</strong> things <strong>the</strong>ylike or want <strong>to</strong> change about <strong>the</strong>ir <strong>are</strong>a, <strong>the</strong>y beco<strong>me</strong> invested; <strong>the</strong> community vision thate<strong>me</strong>rges is <strong>the</strong>irs and <strong>the</strong>y beco<strong>me</strong> stakeholders in <strong>the</strong>ir community or neighborhood's future.1 | Page45
ATTACHMENT 10A well crafted vision state<strong>me</strong>nt will tie <strong>the</strong> rest <strong>of</strong> <strong>the</strong> neighborhood plan <strong>to</strong>ge<strong>the</strong>r. A long termneighborhood vision helps guide <strong>the</strong> neighborhood’s short term strategic decisions. Each policyshould fit in<strong>to</strong> <strong>the</strong> plan <strong>to</strong> reach <strong>the</strong> overall goals that will help achieve <strong>the</strong> vision. A wellwritten vision state<strong>me</strong>nt should leave little room for interpretation. The vision state<strong>me</strong>ntshould function as a skipper steers a boat <strong>to</strong> help stay <strong>the</strong> course on its journey as years goby, changes occur, and <strong>the</strong> decision makers change.The following <strong>are</strong> things <strong>to</strong> consider when developing a vision state<strong>me</strong>nt ei<strong>the</strong>r at <strong>the</strong> citywideor neighborhood level. Vision state<strong>me</strong>nts should:1. Reflect <strong>the</strong> common values <strong>of</strong> that community. At <strong>the</strong> sa<strong>me</strong> ti<strong>me</strong>, it needs <strong>to</strong> beinclusive <strong>of</strong> <strong>the</strong> diverse populations which make up that community2. Reflect those qualities or resources that make a community unique so that <strong>the</strong>y <strong>are</strong>preserved as a check and balance through <strong>the</strong> develop<strong>me</strong>nt process3. Include a future vision for each subject <strong>are</strong>a <strong>of</strong> <strong>the</strong> neighborhood such as <strong>the</strong> residentialand com<strong>me</strong>rcial <strong>are</strong>as, transportation and pedestrian system, infrastructure,environ<strong>me</strong>nt and open space4. Include <strong>the</strong> desired community character or urban design, aes<strong>the</strong>tic and his<strong>to</strong>ricele<strong>me</strong>nts that should strive <strong>to</strong> be kept in <strong>the</strong> future5. Stretch beyond our current perspective (describe <strong>the</strong> community we want <strong>to</strong> beco<strong>me</strong>)6. Be written in a positive manner, in <strong>the</strong> affirmative and be inspirational7. Be clear and succinct with <strong>the</strong> description <strong>of</strong> what <strong>the</strong> community should look like afterit successfully imple<strong>me</strong>nts its strategies and achieves its full potentialNeighborhood Vision State<strong>me</strong>nts in <strong>Kirkland</strong>In <strong>the</strong> case <strong>of</strong> <strong>the</strong> <strong>City</strong> <strong>of</strong> <strong>Kirkland</strong>’s Comprehensive Plan, once <strong>the</strong> city wide Vision State<strong>me</strong>ntwas created, a set <strong>of</strong> Fra<strong>me</strong>work Goals were established as a set <strong>of</strong> priority principles <strong>to</strong> helpguide <strong>the</strong> general plan chapters (i.e. land use, transportation, etc.). All <strong>of</strong> <strong>the</strong> 14 Fra<strong>me</strong>workGoals <strong>are</strong> intended <strong>to</strong> be achievable. The general ele<strong>me</strong>nts in turn provide more detailed goalsand policies <strong>to</strong> imple<strong>me</strong>nt <strong>the</strong> vision and fra<strong>me</strong>work goals.Using <strong>the</strong> Fra<strong>me</strong>work Goals as an outline is a good way <strong>to</strong> start developing a vision state<strong>me</strong>nt<strong>to</strong> be sure all <strong>the</strong> <strong>to</strong>pic <strong>are</strong>as <strong>of</strong> <strong>the</strong> Fra<strong>me</strong>work Goals and or neighborhood plan subject <strong>are</strong>as<strong>are</strong> covered. The end <strong>of</strong> this docu<strong>me</strong>nt contains a copy <strong>of</strong> <strong>Kirkland</strong>’s city wide Vision State<strong>me</strong>ntand recently adopted Market and Market Street Corridor vision state<strong>me</strong>nts <strong>to</strong> use as examples.In addition, as an introduction and for background on current planning trends, a citizen groupmay want <strong>to</strong> review such docu<strong>me</strong>nts as <strong>the</strong> Ahwahnee Principles (see www.lgc.org developedin 1991 by Calthorpe, Corbett, Duany, Moule, Plater-Zyberk and Polyzoides) or Smart GrowthPrinciples (see www.smartgrowth.org) which may be a good start for <strong>to</strong>pic <strong>are</strong>as <strong>to</strong> include in<strong>the</strong> vision state<strong>me</strong>nt.2 | Page46
ATTACHMENT 10In comparing <strong>the</strong> vision state<strong>me</strong>nts found in each neighborhood plan <strong>of</strong> <strong>the</strong> <strong>Kirkland</strong>Comprehensive Plan <strong>the</strong>y generally contain <strong>the</strong> following subject <strong>are</strong>as which should be usedas a guide in creating <strong>you</strong>r vision state<strong>me</strong>nt:His<strong>to</strong>ric context <strong>of</strong> neighborhood, his<strong>to</strong>ric structures or placesNeighborhood identity and character within <strong>the</strong> context <strong>of</strong> <strong>the</strong> rest <strong>of</strong> <strong>the</strong> cityGeographic description <strong>of</strong> <strong>are</strong>aRate <strong>of</strong> develop<strong>me</strong>nt activity i.e. stable or seeing a lot <strong>of</strong> land use pressureInstitutional uses such as schools, churches, govern<strong>me</strong>nt facilitiesDemographics <strong>of</strong> <strong>the</strong> neighborhood and how <strong>the</strong> people relate <strong>to</strong> each o<strong>the</strong>rPedestrian connectionsTransportation systemParks, open space and tree canopyDescription <strong>of</strong> housing s<strong>to</strong>ck (i.e. single family, multi family, density)Description <strong>of</strong> com<strong>me</strong>rcial <strong>are</strong>asTransition issues between uses (i.e. landscape buffers, architectural mitigation, trafficmanage<strong>me</strong>nt)Comp<strong>let</strong>ing <strong>the</strong> vision state<strong>me</strong>ntIt is d<strong>if</strong>ficult <strong>to</strong> write a vision state<strong>me</strong>nt as a group and <strong>the</strong>refore best <strong>to</strong> leave <strong>to</strong> one personor a small volunteer group with a final draft reviewed by <strong>the</strong> group. Typically <strong>the</strong> projectplanner takes <strong>the</strong> first step in writing <strong>the</strong> vision state<strong>me</strong>nt using <strong>the</strong> neighborhood values andpriorities expressed during a public participation process. A draft vision state<strong>me</strong>nt is <strong>the</strong>navailable <strong>to</strong> <strong>the</strong> public for review and com<strong>me</strong>nt before being transmitted <strong>to</strong> <strong>the</strong> PlanningCommission for consideration and final adoption by <strong>City</strong> Council.Examples <strong>of</strong> Vision State<strong>me</strong>nts and Process from O<strong>the</strong>r CommunitiesThe following <strong>are</strong> examples <strong>of</strong> vision state<strong>me</strong>nts and process from <strong>the</strong> <strong>City</strong> <strong>of</strong> <strong>Kirkland</strong> citywidevision state<strong>me</strong>nt, samples <strong>of</strong> vision state<strong>me</strong>nts from <strong>Kirkland</strong> neighborhood plans, and o<strong>the</strong>rcommunities.Sample vision state<strong>me</strong>nt from Tallahassee:“When we think about <strong>the</strong> community that we want <strong>to</strong> beco<strong>me</strong>, we see a waterfrontcommunity with <strong>the</strong> following features:- A cleaner, more beaut<strong>if</strong>ul community that embraces and enhances its waterfronts- A community that has maintained its heritage as a fishing and <strong>to</strong>urism centerwhile adopting <strong>the</strong> newest technologies and strategies- A community in which new develop<strong>me</strong>nt or redevelop<strong>me</strong>nt is compatible with <strong>the</strong>his<strong>to</strong>ric look <strong>of</strong> <strong>the</strong> community and protective <strong>of</strong> <strong>the</strong> natural environ<strong>me</strong>nt- A community that has maintained its tree canopy- A community that provides family wage jobs- A community that has recreational opportunities, <strong>me</strong>dical services and shoppingopportunities3 | Page47
ATTACHMENT 10- A community with an active civic l<strong>if</strong>e <strong>of</strong> fraternal organizations, social clubs andreligious institutions- A community <strong>of</strong> outstanding schoolsSample Mission State<strong>me</strong>nt <strong>to</strong> carry out <strong>the</strong> vision state<strong>me</strong>nt: (“Guiding Principles”)“In seeking <strong>the</strong> vision, <strong>the</strong> community will employ <strong>the</strong> following guiding principles:Protection <strong>of</strong> its culture, his<strong>to</strong>ry, environ<strong>me</strong>nt and natural resources.Adoption <strong>of</strong> new technologies and leadership in <strong>the</strong> use <strong>of</strong> best manage<strong>me</strong>ntpractices <strong>to</strong> benefit <strong>the</strong> whole community while not exceeding <strong>the</strong> carryingcapacity <strong>of</strong> <strong>the</strong> environ<strong>me</strong>nt.Ensuring <strong>the</strong> local residents benefit from future growth and develop<strong>me</strong>nt.”http://www.dca.state.fl.us/fdcp/DCP/waterfronts/Meetings/TallahasseePMMeeting/WritingYourCommVision.pdf<strong>City</strong> <strong>of</strong> Loveland Colorado Community Vision State<strong>me</strong>ntHere’s a good example <strong>of</strong> using a tagline and simple short vision state<strong>me</strong>nt that includes many<strong>of</strong> <strong>the</strong> key <strong>to</strong>pics that should be included in a vision state<strong>me</strong>nt:“Loveland a vibrant community surrounded by natural beauty where <strong>you</strong> belong”“Loveland is a community: That is characterized by welcoming neighborhoods and a sense <strong>of</strong> individual belonging; That embraces <strong>the</strong> heritage and natural beauty <strong>of</strong> <strong>the</strong> region and values its strategiclocation; That is well planned and environ<strong>me</strong>ntally sensitive, where all citizens <strong>are</strong> safe andsecure and have equal access <strong>to</strong> services and a<strong>me</strong>nities, including plent<strong>if</strong>ul recreationaland cultural activities; With an integrated system <strong>of</strong> technology, utility and transportation networks thatsupport a vital economy and coordinates with regional plans; That is continuously developing partnership <strong>of</strong> citizens, business and educationalcommunities, with a stable and diverse economic base; That <strong>of</strong>fers ample employ<strong>me</strong>nt and business opportunities <strong>to</strong> all; That encourages active public involve<strong>me</strong>nt and is responsive <strong>to</strong> <strong>the</strong> needs <strong>of</strong> itscitizens.”www.ci.loveland.co.us<strong>City</strong>wide Vision State<strong>me</strong>nt For <strong>Kirkland</strong>Below is <strong>the</strong> citywide vision state<strong>me</strong>nt for <strong>Kirkland</strong> created in 2002 directly from <strong>the</strong>Comprehensive Plan. Chapter II describes <strong>the</strong> public participation process <strong>to</strong> create it. Itexpresses what we would like our community <strong>to</strong> beco<strong>me</strong> and believe we can achieve.“<strong>Kirkland</strong> in 2022 is an attractive, vibrant, and inviting place <strong>to</strong> live, work and visit. Ourlakefront community, with its long shoreline, provides views and access <strong>to</strong> <strong>the</strong> lake and is adestination place for residents and visi<strong>to</strong>rs. <strong>Kirkland</strong> is a community with a small <strong>to</strong>wn feel,4 | Page48
ATTACHMENT 10retaining its sense <strong>of</strong> his<strong>to</strong>ry while adjusting gracefully <strong>to</strong> changes in <strong>the</strong> twenty-first century.The <strong>City</strong> is a place where people <strong>are</strong> friendly and helpful, ideas <strong>are</strong> respected and action istaken based on collaborative decisions. We have a diverse population made up <strong>of</strong> variousinco<strong>me</strong> and age groups from various ethnic and educational backgrounds. We <strong>are</strong> committed<strong>to</strong> developing and streng<strong>the</strong>ning a healthy community by creating programs that assist thosein need, encourage individual expressions, provide enrich<strong>me</strong>nt opportunities for anincreasingly diverse population, and promote healthy l<strong>if</strong>estyles. High quality local schools <strong>are</strong>important <strong>to</strong> us. Our neighborhood, business, and civic associations; our faith-based groups;and our school organizations have strong citizen involve<strong>me</strong>nt.Our neighborhoods <strong>are</strong> secure, stable and well-maintained, creating <strong>the</strong> foundation for ourhigh quality <strong>of</strong> l<strong>if</strong>e. Each neighborhood has its own character which is a community asset.People from all economic, age, and ethnic groups live here in a variety <strong>of</strong> housing types. Ourresidential <strong>are</strong>as <strong>are</strong> well-maintained with single-family and mult<strong>if</strong>amily ho<strong>me</strong>s and includetraditional subdivisions, waterfront-oriented neighborhoods, urban villages and an equestriancommunity. We have worked <strong>to</strong> increase diversity and affordability, such as smaller ho<strong>me</strong>s onsmaller lots, compact develop<strong>me</strong>nts and accessory housing units. Mixed land uses inneighborhoods help <strong>to</strong> minimize driving. Many <strong>of</strong> our apart<strong>me</strong>nts and condominiums <strong>are</strong> close<strong>to</strong> com<strong>me</strong>rcial <strong>are</strong>as and transportation hubs.<strong>Kirkland</strong>’s economy is strong and diverse. A healthy mix <strong>of</strong> businesses provides valuableeconomic returns including varied employ<strong>me</strong>nt opportunities and high wages, a strong taxbase with sustainable revenues that help fund public services, and a broad range <strong>of</strong> goods andservices. Our business districts <strong>are</strong> attractive, distinctive and integral <strong>to</strong> <strong>the</strong> fabric <strong>of</strong> <strong>the</strong> <strong>City</strong>.Many serve as community ga<strong>the</strong>ring places and centers <strong>of</strong> cultural activity. Businesses choose<strong>to</strong> locate in <strong>Kirkland</strong> because <strong>of</strong> our innovative and entrepreneurial spirit and because <strong>the</strong>y <strong>are</strong>regarded as valued <strong>me</strong>mbers <strong>of</strong> <strong>the</strong> community.Down<strong>to</strong>wn <strong>Kirkland</strong> is a vibrant focal point <strong>of</strong> our ho<strong>me</strong><strong>to</strong>wn with a rich mix <strong>of</strong> com<strong>me</strong>rcial,residential, civic, and cultural activities in a unique waterfront location. Our Down<strong>to</strong>wnmaintains a human scale through c<strong>are</strong>fully planned pedestrian and transit-orienteddevelop<strong>me</strong>nt. Many residents and visi<strong>to</strong>rs co<strong>me</strong> <strong>to</strong> enjoy our parks, festivals, open marketsand community events.Totem Lake Urban Center is an economic and employ<strong>me</strong>nt center with a wide range <strong>of</strong> retail,<strong>of</strong>fice, industrial and light manufacturing uses as well as a regional <strong>me</strong>dical center surroundedby related services. It is a compact mixed-use urban village with extensive pedestrian- andtransit-oriented a<strong>me</strong>nities, higher intensity residential develop<strong>me</strong>nt, public ga<strong>the</strong>ring placesand cultural activities.We accommodate growth and change while maintaining strong linkages with our past.Important his<strong>to</strong>ric landmarks <strong>are</strong> preserved, and new develop<strong>me</strong>nt occurs in a manner that iscompatible with and respectful <strong>of</strong> its his<strong>to</strong>ric context.5 | Page49
ATTACHMENT 10Our transportation system <strong>of</strong>fers a variety <strong>of</strong> ways <strong>to</strong> <strong>me</strong>et our mobility needs and providesefficient and convenient access <strong>to</strong> all <strong>are</strong>as <strong>of</strong> <strong>Kirkland</strong> and regional centers. Improved transitservice and facilities allow us <strong>to</strong> commute within <strong>Kirkland</strong> and <strong>to</strong> o<strong>the</strong>r regional destinationswithout overburdening our neighborhood streets. The <strong>City</strong> is pedestrian-friendly. Paths for safepedestrian, bicycle and o<strong>the</strong>r transportation modes interconnect all parts <strong>of</strong> <strong>the</strong> <strong>City</strong>. Inaddition <strong>to</strong> <strong>the</strong> transportation functions <strong>the</strong>y provide, our streets and paths <strong>are</strong> people-friendlyand provide public spaces where people socialize.The <strong>City</strong> has excellent police and fire protection, dependable water and sewer service, andwell-maintained public facilities. E<strong>me</strong>rgency prep<strong>are</strong>dness for natural or manmade disasters isa high priority. We work closely with o<strong>the</strong>r jurisdictions on regional issues that affect ourcommunity. For recreation, we like <strong>to</strong> bike or walk <strong>to</strong> one <strong>of</strong> our many parks. We have wellmaintainedplaygrounds, play fields, sport courts, indoor facilities and trails in or near eachneighborhood. Our recreational programs <strong>of</strong>fer a variety <strong>of</strong> year-round activities for all ages.Public access <strong>to</strong> our waterfront is provided by an unparalleled and still-expanding system <strong>of</strong>parks, trails, and vistas.We preserve an open space network <strong>of</strong> wetlands, stream corridors, and wooded hillsides.These natural systems provide habitat for fish and wildl<strong>if</strong>e and serve important biological,hydrological and geological functions. Streets <strong>are</strong> lined with a variety <strong>of</strong> trees, and vegetationis abundant throughout <strong>the</strong> <strong>City</strong>. The water and air <strong>are</strong> clean. We consider communitystewardship <strong>of</strong> <strong>the</strong> environ<strong>me</strong>nt <strong>to</strong> be very important.”<strong>Kirkland</strong> in 2022 is a delightful place <strong>to</strong> call ho<strong>me</strong>.”Market Neighborhood Vision State<strong>me</strong>ntThe last update <strong>of</strong> <strong>the</strong> Market Neighborhood Plan was comp<strong>let</strong>ed in 2007 after an extensivepublic participation process. Below is <strong>the</strong> vision state<strong>me</strong>nt that evolved from that process.“The his<strong>to</strong>ric Market Neighborhood is a friendly, walkable neighborhood along <strong>the</strong> shores <strong>of</strong>Lake Washing<strong>to</strong>n that is close <strong>to</strong> down<strong>to</strong>wn <strong>Kirkland</strong>. Its residents enjoy <strong>the</strong>ir proximity <strong>to</strong> <strong>the</strong>lake through public view corridors and viewing stations, as well as <strong>the</strong> park system. WaverlyWay near <strong>the</strong> western boundary <strong>of</strong> <strong>the</strong> neighborhood has both pedestrian and bicycle routeswhich provide beaut<strong>if</strong>ul unobstructed views <strong>of</strong> <strong>the</strong> lake. The tree canopy in <strong>the</strong> neighborhoodhas been maintained and enhanced and it adds <strong>to</strong> <strong>the</strong> neighborhood’s natural setting withmature trees and wildl<strong>if</strong>e habitat. The neighborhood’s five parks <strong>are</strong> within walking distanceand <strong>of</strong>fer both active and passive recreation for residents. Juanita Bay Park also provides anopportunity for people from <strong>the</strong> neighborhood, and from <strong>the</strong> broader community, <strong>to</strong> observeand enjoy wildl<strong>if</strong>e habitat and open space.Market Street south <strong>of</strong> 18th Avenue West accommodates neighborhood-oriented businessesand mult<strong>if</strong>amily housing, including living facilities for seniors. The <strong>are</strong>a surrounding <strong>the</strong>intersection <strong>of</strong> Market Street and 7th Avenue is a reminder <strong>of</strong> <strong>Kirkland</strong>’s past with its his<strong>to</strong>ricbuildings from <strong>the</strong> 1890s as well as street lights and o<strong>the</strong>r improve<strong>me</strong>nts that reflect itshis<strong>to</strong>ric character. This <strong>are</strong>a was <strong>to</strong> be <strong>the</strong> original down<strong>to</strong>wn <strong>of</strong> <strong>Kirkland</strong> and is still a focal6 | Page50
ATTACHMENT 10point for <strong>the</strong> <strong>City</strong>’s his<strong>to</strong>ry. Well landscaped buffers, appropriate site design and architecturaltreat<strong>me</strong>nts provide a smooth transition between Market Street and <strong>the</strong> ho<strong>me</strong>s in <strong>the</strong>neighborhood. Market Street provides efficient access <strong>to</strong> <strong>the</strong> neighborhood, while stillfunctioning as a principal north/south arterial. There <strong>are</strong> a variety <strong>of</strong> interesting housing stylesin <strong>the</strong> Market Neighborhood. Although considerable redevelop<strong>me</strong>nt has occurred, <strong>the</strong> his<strong>to</strong>richo<strong>me</strong>s that remain <strong>are</strong> valued. Alternative housing options have helped <strong>to</strong> provide for achanging and diverse population by supplying more housing choices. Streets <strong>are</strong> safe andattractive for pedestrians, bicycles and cars. The transportation network provides easy accesswithin <strong>the</strong> neighborhood and <strong>to</strong> o<strong>the</strong>r parts <strong>of</strong> <strong>the</strong> <strong>City</strong> and region. Market Neighborhoodresidents take great pleasure in this beaut<strong>if</strong>ul place <strong>to</strong> live.”Market Corridor Vision State<strong>me</strong>nt“The Market Street Corridor is an attractive, economically healthy <strong>are</strong>a that accommodatesneighborhood-oriented businesses, <strong>of</strong>fice uses and mult<strong>if</strong>amily housing. The com<strong>me</strong>rcial usesprovide convenient shopping and services for residents <strong>of</strong> both <strong>the</strong> Market and NorkirkNeighborhoods. The corridor is bounded by single-family residential neighborhoods <strong>to</strong> <strong>the</strong>north, east and west and a vibrant Central Business District <strong>to</strong> <strong>the</strong> south. Design <strong>of</strong> newdevelop<strong>me</strong>nt along <strong>the</strong> corridor incorporates landscaped buffers, site design and architecturaltreat<strong>me</strong>nts that comple<strong>me</strong>nt and protect <strong>the</strong> adjacent residential neighborhoods.Market Street provides efficient access <strong>to</strong> both <strong>the</strong> Market and Norkirk Neighborhoods, whilecontinuing <strong>to</strong> function as a principal north/south arterial for local and regional traffic. Bicyclistsand pedestrians use <strong>the</strong> Market Street Corridor as a connection between <strong>the</strong> Market andNorkirk Neighborhoods, and <strong>to</strong> <strong>the</strong> Central Business District and <strong>the</strong> region as a whole.The his<strong>to</strong>ric 1890’s buildings at <strong>the</strong> intersection <strong>of</strong> Market Street and 7th Avenue represent <strong>the</strong>original <strong>to</strong>wn center and <strong>are</strong> still a focal point for <strong>Kirkland</strong>’s his<strong>to</strong>ry. This his<strong>to</strong>ric district reflects<strong>the</strong> <strong>City</strong>’s past through both its old and new buildings and its streetscape, including streettrees, public seating and street lights.” OVVIEWO<strong>the</strong>r Resources:See <strong>Kirkland</strong> Comprehensive Plan section II. describing <strong>the</strong> public participation process <strong>to</strong> create <strong>the</strong>citywide vision state<strong>me</strong>nt in 2002 (Community Conversations- <strong>Kirkland</strong> 2022) and <strong>the</strong> fra<strong>me</strong>work goalsintended <strong>to</strong> achieve <strong>the</strong> vision state<strong>me</strong>nt.See www.com<strong>me</strong>rce.wa.gov/publications for docu<strong>me</strong>nt Shaping Washing<strong>to</strong>n Growth Manage<strong>me</strong>ntFuture- Citizen Participation and Community Visioning Guide.See handout <strong>of</strong> overview <strong>of</strong> vision and <strong>the</strong> visioning process by University <strong>of</strong> Wisconsin extension,www.uwwcc.wisc.edu/coopc<strong>are</strong>/docs/vision.pdfSee Smart Growth Survival Kit from <strong>the</strong> Association <strong>of</strong> new Jersey Environ<strong>me</strong>ntal Commissions fromhttp://www.ncl.org/cs/articles/okubo10.htmlJanuary 2010/jls7 | Page51
LakeviewATTACHMENT 1122Legend²μLakeview Neighborhood BoundaryFire Station<strong>City</strong> <strong>of</strong> <strong>Kirkland</strong> BoundaryTax Parcel BoundaryRailroad CenterlineParkSchoolPr odu ced by <strong>the</strong> <strong>City</strong> o f Kirklan d.© 20 09, <strong>the</strong> <strong>City</strong> o f Kirkla nd, all r ig hts res erve d.No wa rra ntie s <strong>of</strong> any sor t, inc lu din g bu t n ot lim ited<strong>to</strong> a ccur acy, fit ness or <strong>me</strong> rch anta bility, a ccom pa ny th is pr od uct.±1 inch = 625 feet53
ATTACHMENT 1255


