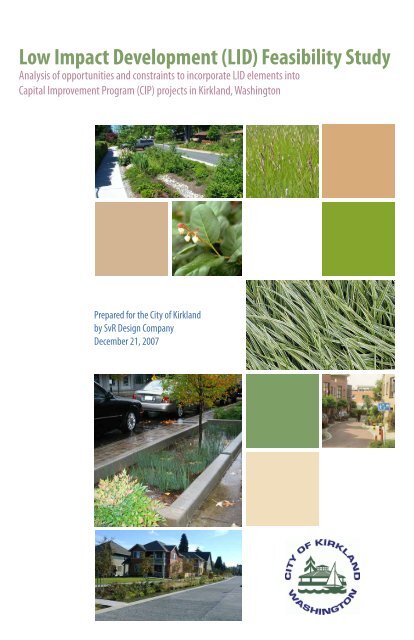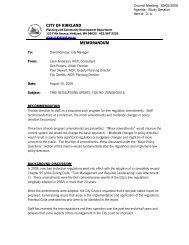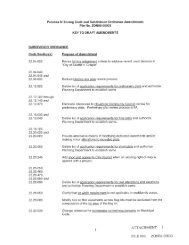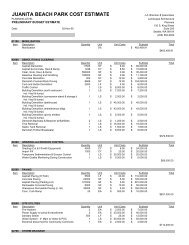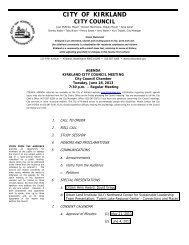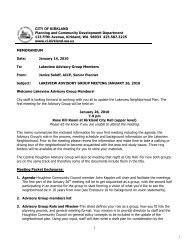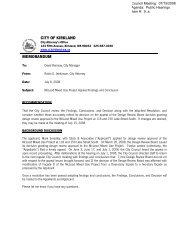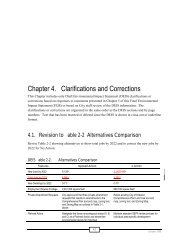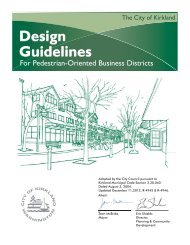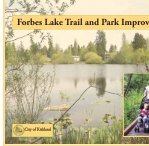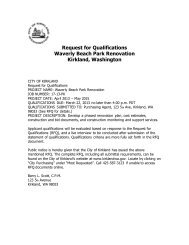Low Impact Development (LID) Feasibility Study - City of Kirkland
Low Impact Development (LID) Feasibility Study - City of Kirkland
Low Impact Development (LID) Feasibility Study - City of Kirkland
Create successful ePaper yourself
Turn your PDF publications into a flip-book with our unique Google optimized e-Paper software.
<strong>Low</strong> <strong>Impact</strong> <strong>Development</strong> (<strong>LID</strong>) <strong>Feasibility</strong> <strong>Study</strong>Analysis <strong>of</strong> opportunities and constraints to incorporate <strong>LID</strong> elements intoCapital Improvement Program (CIP) projects in <strong>Kirkland</strong>, WashingtonPrepared for the <strong>City</strong> <strong>of</strong> <strong>Kirkland</strong>by SvR Design CompanyDecember 21, 2007
Table <strong>of</strong> Contents<strong>Kirkland</strong> <strong>Low</strong> <strong>Impact</strong> <strong>Development</strong> (<strong>LID</strong>) <strong>Feasibility</strong> <strong>Study</strong> ReportTable <strong>of</strong> ContentsIntroduction .............................................................................................................................................................................................................. 1-3• Project Summary• What is <strong>Low</strong> <strong>Impact</strong> <strong>Development</strong>?• Why incorporate <strong>LID</strong> in Capital Improvement Program projects?<strong>Low</strong> <strong>Impact</strong> <strong>Development</strong> (<strong>LID</strong>) Glossary....................................................................................................................................................... 4-6CIP Matrix.................................................................................................................................................................................................................... 7-9Opportunities for <strong>LID</strong> in Capital Improvement Projects for the <strong>City</strong> <strong>of</strong> <strong>Kirkland</strong>.......................................................................................................... 10-32116 th Ave. NE (south section) (NM 0001 000) ........................................................................................................................................... 10-11NE 100 th St. at Spinney Homestead Park (NM 0034 000) ..................................................................................................................... 12-13116 th Ave. NE (north section) (NM 0044 000) .......................................................................................................................................... 14-1513 th Ave. (NM 0054 000) ................................................................................................................................................................................... 16-17122 nd Ave. (NM 0055 000) ................................................................................................................................................................................ 18-216 th St. (NM 0059 000) ......................................................................................................................................................................................... 22-2399 th Pl. NE/100 th Ave. (NM 0060 000) ........................................................................................................................................................... 24-25Central Way (NM 0065 000)............................................................................................................................................................................ 26-27120 th Ave. NE (ST 0063 000)............................................................................................................................................................................ 28-29Park Lane (NM 0064 000)) ............................................................................................................................................................................... 30-32<strong>LID</strong> Cost Summary.....................................................................................................................................................................................................33Appendix A: Comperhensive Plan Framework Goals...................................................................................................................................34References....................................................................................................................................................................................................................35Prepared for:Stacey Rush, PEPublic Works Department<strong>City</strong> <strong>of</strong> <strong>Kirkland</strong>Coordinated with:Dave Snider, PEJenny Gaus, PEPublic Works Department<strong>City</strong> <strong>of</strong> <strong>Kirkland</strong>Prepared by:Amalia Leighton, PEBrice Maryman, ASLA, LEED APAllison Phillips, PlannerTom von Schrader, PE, LEED APSvR Design Company1205 Second Ave, Suite 200Seattle, WA 98101(206) 223-0326Project No. 07016c<strong>City</strong> <strong>of</strong> <strong>Kirkland</strong> <strong>LID</strong> <strong>Feasibility</strong> <strong>Study</strong> for Capital Improvement Projectsi
IntroductionProject Summary<strong>City</strong> <strong>of</strong> <strong>Kirkland</strong> staff and SvR Design Company reviewed the upcoming Transportation Projects in the CapitalImprovement Program (CIP) for opportunities to incorporate <strong>Low</strong> <strong>Impact</strong> <strong>Development</strong> elements into each project.For example, if a project description included street widening or installation <strong>of</strong> a sidewalk, SvR evaluated theopportunity to include porous pavements or bioretention swales within the right-<strong>of</strong>-way. The review <strong>of</strong> the projectsnot only considered the transportation elements listed in the CIP transporation project descriptions but also thestormwater benefit, pedestrian and other non-motorized users, and the information and demonstration potential <strong>of</strong>the recommended elements.<strong>City</strong> <strong>of</strong> <strong>Kirkland</strong> staff selected the following CIP transportation projects for review:• 116 th Avenue NE sidewalk, bicycle lanes, and equestrian trail (CIP Project #: NM 0001 000)• NE 100 th Street at Spinney Homestead Park sidewalk (CIP Project #: NM 0034 000)• 116 th Avenue NE (Highlands)sidewalk: (CIP Project #: NM 0044 000)• 13 th Avenue sidewalk (CIP Project #: NM 0054 000)• 122 nd Avenue NE sidewalk (CIP Project#: NM 0055 000)• 6 th Street sidewalk (CIP Project #: NM 0059 000)• 99 th Place NE/100 th Avenue NE sidewalk (CIP Project #: NM 0060 000)• Park Lane pedestrian corridor enhancements (CIP Project #: NM 0064 000)• Central Way pedestrian enhancements (CIP Project #: NM 0065 000)• 120 th Avenue NE roadway improvements (CIP Project #: ST 0063 000)What is <strong>Low</strong> <strong>Impact</strong> <strong>Development</strong>?<strong>Low</strong> <strong>Impact</strong> <strong>Development</strong> (<strong>LID</strong>) is an approach to stormwatermanagement that integrates conservation <strong>of</strong> natural site featureswith small scale engineered landscape elements. These elements aredesigned to emulate natural hydrological and ecological processesto reduce water flows and improve water quality. Small <strong>LID</strong> elementscan be distributed over residential, commercial, and/or industrialsites in order to further reduce peak water flows and provide waterquality treatment (Puget Sound Action Team [PSAT], Washington StateUniversity [WSU], 2005).Through incorporation <strong>of</strong> low impact development strategies, weattempt to mimic the natural ecosystem in the <strong>City</strong> <strong>of</strong> <strong>Kirkland</strong> bypromoting natural vegetative processes including evaporation,transpiration, and infiltration <strong>of</strong> stormwater. By treating theseelements in situ, the <strong>City</strong> <strong>of</strong> <strong>Kirkland</strong> has the potential to recreatethe functional storage <strong>of</strong> and treatment that is supplied by nativevegetation or historic forested conditions, while promoting a vibranteconomy, creating healthy and aesthetically pleasing spaces for itsresidents, and protecting the ecology <strong>of</strong> the Lake Washington basin.Bioretention system during large storm eventat High Point Redevelopment, SeattleWhy is <strong>LID</strong> important?Over the last 25 years, Western Washington has seen rapid development within urban areas. As more trees and nativevegetation areas are replaced with roadways, shopping centers, and housing developments to support the growth,new impervious surfaces increase the stormwater run<strong>of</strong>f and pollutants into nearby water bodies. For example,during a storm event in a developed area, water levels may rise rapidly due to a reduced amount <strong>of</strong> pervious surfaces,changes to soil structure and lack <strong>of</strong> vegetation which results in a surge <strong>of</strong> stormwater conveyed via conventionalpipe systems to discharge points in streams and lakes. In such storms, pollutants such as phosphorous, nitrogen,bacteria, heavy metals, hydrocarbons (i.e. oil and grease) are transported to aquatic ecosystems and can have impactson plant, animal, and human health and activities (PSAT, WSU, 2005).The <strong>LID</strong> approach emphasizes a distributed, “top-<strong>of</strong>-the-pipe” strategy to stormwater management by reducing waterflow and providing treatment closer to the source <strong>of</strong> stormwater run<strong>of</strong>f. Conventional stormwater managementtools utilize hard-surfaced, <strong>of</strong>ten subterranean structures to collect and rapidly convey stormwater from residentialand commercial development to central control ponds for treatment and detention and/or direct discharge points instreams and lakes, <strong>of</strong>ten resulting in severe erosion and the transfer <strong>of</strong> pollutants to these discharge locations (PSAT,WSU, 2005).c<strong>City</strong> <strong>of</strong> <strong>Kirkland</strong> <strong>LID</strong> <strong>Feasibility</strong> <strong>Study</strong> for CIP Projects | SvR No. 07016 | December 21, 2007
IntroductionWhy incorporate <strong>LID</strong> in Capital Improvement Program (CIP) projects?An <strong>LID</strong> approach to capital improvement programs works to control the volume <strong>of</strong> stormwater by integrating siteplanning and stormwater management from the beginning <strong>of</strong> the design process <strong>of</strong> a project to preserve a morehydrologically functional landscape (PSAT, WSU, 2005). Through an understanding <strong>of</strong> the fundamental functions <strong>of</strong> lowimpact development, a variety <strong>of</strong> strategies can be deployed at a small scale and <strong>of</strong>ten with modest project costs. Formunicipal CIP projects, this approach to building and infrastructure development will rely on solutions that protect andrestore native soil and vegetation, which creates an overall cityscape that is more beautiful, environmentally sustainable,and healthy than using other conventional approaches. The <strong>City</strong> <strong>of</strong> <strong>Kirkland</strong> Natural Resource Management Plan and the<strong>Kirkland</strong> <strong>City</strong> Council Philosophy <strong>of</strong> Environmental Stewardship support <strong>LID</strong> in <strong>City</strong> <strong>of</strong> <strong>Kirkland</strong> projects.The <strong>City</strong> <strong>of</strong> <strong>Kirkland</strong> is not alone in its work to investigate the potential to include <strong>LID</strong> inits CIP projects. For example, the Department <strong>of</strong> Planning and <strong>Development</strong> in the <strong>City</strong><strong>of</strong> Seattle is currently working on a “Sustainable Infrastructure Initiative” that supportscross-departmental collaboration to incorporate a number <strong>of</strong> strategies to promotesustainability in its CIP projects, ranging from the inclusion <strong>of</strong> <strong>LID</strong> within public right-<strong>of</strong>waysto water “swapping” to the reduction <strong>of</strong> carbon emissions in its ports (Presentation,Steve Moddemeyer, 7/12/2007). Seattle’s Sustainable Infrastructure Initiative builds onthe prior enactment <strong>of</strong> the “Green Factor” point-based system in which developers canchoose a variety <strong>of</strong> options to meet <strong>City</strong> <strong>of</strong> Seattle landscaping requirements. Bonuspoints are provided for landscape proposals that include rain water harvesting, lowwateruse plants, larger trees, tree preservation, green ro<strong>of</strong>s and green walls (<strong>City</strong> <strong>of</strong>Seattle, 2007). Prior to the “Green Factor” ordinance, SvR Design Company providedconsultation to the <strong>City</strong> <strong>of</strong> Seattle in publishing a “Client Assistance Memo” regardingGreen Parking Lot design that utilizes permeable pavement and natural drainagesystems (<strong>City</strong> <strong>of</strong> Seattle, 2005).Case Studies <strong>of</strong> street projects in Seattle that included <strong>LID</strong> systems versus conventionalsystems suggest that an <strong>LID</strong> approach to stormwater management can not only provide reductions in stormwatervolumes as well as improvements in water quality, but also decrease project costs. Table 1 provides a cost comparison <strong>of</strong>street projects with <strong>LID</strong> and conventional systems.Table 1 Cost comparisons for <strong>LID</strong> natural drainage systems (NDS, i.e. a series <strong>of</strong> <strong>LID</strong> elements) and conventional drainagedesignsStreet TypeLocal Streetwith BioretentionSwales (SEA Project)(<strong>LID</strong>)Local Street(conventional)Collector Street witha series <strong>of</strong> stairsteppingBioretentionSwales (CascadeProject)(<strong>LID</strong>)Collector Street(conventional)BroadviewGreen Grid(incorporates SEA &Cascade type designs)(<strong>LID</strong>)Objectives & MeasuresTransportation &aestheticsStormwatermanagement•••••••1 sidewalk perblockNew street pavingTraffic calmingEnhancedlandscapingHigher protectionfor aquatic biotaMore closelymimics naturalhydrologyBio-remediatepollutants••••••2 sidewalks perblockNew street pavingNo traffic calmingConventionallandscapingFlood protectionfocusWater qualitytreatment••••No streetimprovementEnhancedlandscapingImproved waterquality treatmentSome floodprotection••••No streetImprovementConventionallandscapingFlood protectionfocusWater qualitytreatment% impervious cover 35% 35% 35% 35% 35%Cost per block$325,000 $425,000 $285,000 $520,400 $280,000(330 linear feet)•••••1 sidewalk perblockNew pavingEnhancedlandscapingHigher waterquality andaquatic biotaprotectionSome floodprotectionBased on case studies <strong>of</strong> the Seattle Public Utilities’ Street Edge Alternatives (SEA) Street project on 2 nd Ave. NW and 110th Cacade Project inSeattle, Washington.*2000-2003 dollarsSource: Adapted from Cost Analysis <strong>of</strong> Natural vs. Traditional Drainage Systems Meeting NDS Stormwater Goals (2004) in (PSAT, WSU, 2005,p.89).<strong>City</strong> <strong>of</strong> <strong>Kirkland</strong> <strong>LID</strong> <strong>Feasibility</strong> <strong>Study</strong> for CIP Projects | SvR No. 07016 | December 21, 2007 c
IntroductionWashington’s neighbors to the south are also finding ways to pair <strong>LID</strong> with CIP projects. The San Francisco PublicUtilities Commission (SFPUC) expects to craft an evaluation process to review capital improvement projects for floodmitigation to determine the feasibility <strong>of</strong> <strong>LID</strong> approaches as part <strong>of</strong> its 5-year CIP program (SFPUC, 2007). Portland,Oregon has taken an even more comprehensive approach to <strong>LID</strong> by adopting a “Green Streets Policy” in April, 2007that “ directs <strong>City</strong> Bureaus and agencies to cooperatively plan and implement Green Streets as an integral part <strong>of</strong> the<strong>City</strong>’s maintenance, installation, and improvement programs for its infrastructure located in the public right <strong>of</strong> way,and to integrate the Green Street Policy into the <strong>City</strong>’s Comprehensive Plan, Transportation System Plan, and <strong>City</strong>wideSystems Plan” (<strong>City</strong> <strong>of</strong> Portland, Auditor’s Office, 2007) In passing this resolution, the Portland <strong>City</strong> Council recognizedthat “60 to 70 % <strong>of</strong> Portland stormwater is attributable to paved streets and run<strong>of</strong>f directed from private propertyand concentrated in the public right <strong>of</strong> way” and streets with <strong>LID</strong> elements are “an effective way to help managestormwater volume and water quality”. Portland’s Green Streets Policy emphasizes the need for “identifying andevaluating opportunities to partner” to coordinate land use planning and capital improvement projects as well as toencourage cross-bureau collaboration in planning (<strong>City</strong> <strong>of</strong> Portland, Auditor’s Office, 2007).In addition to the inclusion <strong>of</strong> <strong>LID</strong> in CIP projects, a number <strong>of</strong> cities in Washington, including <strong>Kirkland</strong>, have adoptedordinances and/or revised their comprehensive plans to promote and/or require <strong>LID</strong> in private development (<strong>City</strong><strong>of</strong> <strong>Kirkland</strong>, 2007, see Appendix A) (PSAT, 2000). For example, the <strong>City</strong> <strong>of</strong> Issaquah revised its municipal code toallow “deviations from stormwater design standards to achieve ‘low impervious surface development.’” Issaquah’smunicipal code also provides up to a 50 percent reduction in stormwater utility fees for a project that infiltrates 100percent <strong>of</strong> its stormwater. Employing more <strong>of</strong> an encouragement approach, the cities <strong>of</strong> Lacey and Tumwater haveadopted ordinances which promote voluntary preservation <strong>of</strong> 60-65 percent <strong>of</strong> natural habitat or forested areas indevelopments. In order to achieve goals <strong>of</strong> “zero effect drainage,” the <strong>City</strong> <strong>of</strong> Lacey will “grant administrative variancesfrom traditional standards to achieve the ordinance’s goal,” including “constructing narrower roads without curb andgutter” and “using pervious paving systems.” Island County adopted a stormwater ordinance that permits developersto include <strong>LID</strong> in their projects using design standards based on <strong>Low</strong> <strong>Impact</strong> <strong>Development</strong> Design Strategies—AnIntegrated Design Approach, Prince Georges County, Maryland, 2000. While the <strong>City</strong> <strong>of</strong> Issaquah <strong>of</strong>fers incentives for<strong>LID</strong> and Lacey and Tumwater encourage the voluntary inclusion <strong>of</strong> <strong>LID</strong> in projects, the <strong>City</strong> <strong>of</strong> Olympia requires <strong>LID</strong> inprojects within a specific drainage basin. Some <strong>of</strong> Olympia’s <strong>LID</strong> regulations include tree protection and replacementrequirements, impervious surface limits, minimum tree density requirements, allowances for increased sidewalkplanter widths (up to 25’), and matching post-development stormwater discharge rates to pre-development dischargerates (PSAT, 2000).The examples <strong>of</strong> <strong>LID</strong> incorporated both in CIP and in private development projects suggest that this approach tostormwater management is gaining greater acceptance and implementation. The next section provides more detailabout a number <strong>of</strong> specific elements that comprise <strong>LID</strong>.<strong>LID</strong> in commercial areas<strong>LID</strong> in residential areasVine Street, Seattle (before)Highpoint, Seattle (before)Vine Street, Seattle • Cistern Steps (after)Highpoint Redevelopment(Bioretention swales & porouspavement) (after)Vine Street, Seattle • Cistern Steps (after)Highpoint Redevelopment(Bioretention swales) (after)c<strong>City</strong> <strong>of</strong> <strong>Kirkland</strong> <strong>LID</strong> <strong>Feasibility</strong> <strong>Study</strong> for CIP Projects | SvR No. 07016 | December 21, 2007
<strong>Low</strong> <strong>Impact</strong> <strong>Development</strong> (<strong>LID</strong>) GlossaryBioretention and Bioinfiltration FacilitiesBioretention and bioinfiltration facilities commonly include swales, rain gardens, and planters. These facilities arevegetated conveyance or retention depressions that use soils and plants to improve water quality, reduce the run<strong>of</strong>fvolume, and attenuate the peak run<strong>of</strong>f rate.Bioretention and bioinfiltration swales perform similar functions as traditional grassedswales by serving as a conveyance structure and filtering and infiltrating run<strong>of</strong>f.However, the use <strong>of</strong> amended soils with bioretention media increases infiltration,water retention, nutrient and pollutant removal. (<strong>LID</strong> Center, Inc. 2005) In placeswithin the Puget Sound basin where compacted, non-infiltrative native soils are<strong>of</strong>ten a problem, permeable materials such as gravel can be used to increase theretention capacity <strong>of</strong> the channel. Bioinfiltration swales work because they encourageinfiltration into the existing landscape while also allowing the physical and chemicalproperties <strong>of</strong> the plants and soils to remove pollutants from the water that flowsslowly, through them.Rain gardens areBioretention Swaledepressions withamended soils and plants to soak up and retain water, andthey typically have overflow control. Rain gardens providewater quality treatment and attenuate flows by filteringstormwater through both soil and vegetation and thenallowing that water to infiltrate into the underlying subsoil.Properly constructed rain gardens attempt to replicateRain garden the ecosystem <strong>of</strong> an upland forest floor through the use <strong>of</strong>specific shrubs, trees, groundcover, mulch, and soils. By intercepting, detaining, and infiltrating run<strong>of</strong>f, rain gardens reducethe energy <strong>of</strong> stormwater flows and reduce on-site erosion (<strong>Low</strong> <strong>Impact</strong> <strong>Development</strong> Center [<strong>LID</strong>], Inc. 2005).Stormwater planter boxes are similar to rain gardens but usually are contained by small concrete walls along theirperimeter with an open or closed bottom. Planter boxeshave a more defined shape than rain gardens and aresuitable for more confined urban settings. In general,planter boxes have minimal side slope, but function and aredesigned in a similar way to rain gardens. Planters typicallyhave about one foot <strong>of</strong> ponding depth over three to fivefeet <strong>of</strong> amended soils, drought tolerant plants, and mulch.Stormwater planters can also be designed to overflow intothe conveyance system. Stormwater planter boxes can bedesigned to meet regulatory requirements water qualitytreatment. Depending on the infiltration characteristics <strong>of</strong>native soils, stormwater planter boxes can also attenuatepeak stormwater flows.A tree box filter is similar to a stormwater planter box, butStormwater Planter Boxincludes a street treeor shrub. Tree box filters are primarily designed to provide water quality treatment.Tree box filters function via a curb inlet that allows stormwater to enter, filter throughamended soils, and then exits through an underdrain into the storm drain or infiltratesinto the subsurface soils (<strong>LID</strong> Center, Inc., 2005).Tree Box/Tree Pit Filtertypical utility vaultconventional system forconveyancecurb cut directsstormwater into planterstormwater perforatedpipe underdrainstormwater planter overflowvegetated stormwaterplantersSizes for tree box filter range from four-foot-by-six-foot to ten-foot-by-twelve-footand are sized to capture 91-percent total annual volume <strong>of</strong> rainfall. Tree box filters aredesigned to capture and filter stormwater from micro drainage areas, but many treebox filters can be distributed across a large drainage basin to effectively treat largevolumes <strong>of</strong> stormwater. Detention or infiltration can be added below the tree boxfilters to meet flow control requirements. <strong>City</strong> <strong>of</strong> <strong>Kirkland</strong> <strong>LID</strong> <strong>Feasibility</strong> <strong>Study</strong> for CIP Projects | SvR No. 07016 | December 21, 2007 c
<strong>Low</strong> <strong>Impact</strong> <strong>Development</strong> (<strong>LID</strong>) GlossaryStormwater Flow Control and AttenuationBioretention swales, raingardens, and stormwater planters can reduce stormwater peak flows and volumes thatenter a conventional conveyance system via subsurface storage in soil and gravel layers, absorption <strong>of</strong> stormwaterby surrounding soils and/or the infiltration into subsoil (the layer below the topsoil). The possible reduction <strong>of</strong>stormwater volume is dependent on the available detention storage in the gravel layer and ponding area, themaximum flow rate into the subsoil, and the flow rate into the facility (related to storm intensity and drainage area)(<strong>LID</strong> Center, Inc., 2005). The cross-section <strong>of</strong> a bioretention swale can be sized to provide conveyance for any givenstorm, as required, though the more flat area there is at the bottom <strong>of</strong> a swale, the more pollutants are removed.Water Quality TreatmentStudies suggest that <strong>LID</strong> strategies that include bioretention systems, which use plants to remove pollutants, canprovide significant pollutant reductions for phosphorous, nitrogen, heavy metals, and hydrocarbons (i.e. oil andgrease) as well as reduce stormwater volumes as outlined (PSAT, WSU, 2005, pps.85-88). Bioretention systems areeffective in pollutant removal and flow reduction through processes <strong>of</strong>:• Sedimentation—slowing water to allow settling <strong>of</strong> non-soluble particulates• Filtration—straining <strong>of</strong> non-soluble particulates• Adsorption—the binding <strong>of</strong> nutrients, metal, and organics to filter media particles• Infiltration—downward movement <strong>of</strong> surface water to interstitial soil water which initiates adsorption• Phytoremediation—extraction and absorption <strong>of</strong> metals, petroleum hydrocarbons, pesticides, chlorinated solvents,and surfactants (studies illustrate that vegetated soils are more effective at pollutant removal than non-vegetatedsoils).• Plant resistance—plant materials reduce flow velocities• Thermal attenuation—reduces water temperatures as storm flows move through subsurface soil layers, which isimportant for salmonid habitat(PSAT, WSU, 2005, excerpts from pps. 85-86)Table 2 provides a comparison <strong>of</strong> pollutant removal efficiency in conventional stormwater management systemsversus <strong>LID</strong> approaches.Table 2 Comparative pollutant removal capability <strong>of</strong> stormwater treatment practices (in percentages).StormwaterManagementSystemPollutantDry ExtendedDetention Pond(Conventional)Wetlands(<strong>LID</strong>)Water QualitySwales(<strong>LID</strong>)TN (mg/L) 31 30 84 -9NO3 (mg/L) No data available ND ND ND(ND)P (mg/L) 20 49 34 -16Cu (µg/L) 26 40 51 14Pb (µg/L) 54 68 67 17Zn (µg/L) 26 44 71 0Ditches(Conventional)Source: Adapted from CWP, 2000b (removal percentages are for total metals) in (PSAT, WSU, 2005, p.87)Note: The negative numbers for Total Nitrogen (TN) and Phosphorous (P) in the Ditches column <strong>of</strong> Table 2 are possibly due to biologicalprocesses occurring in the ditch. These processes may actually be contributing to a net increase <strong>of</strong> TN and P rather than the decrease seenin the other <strong>LID</strong> elements described in the table.Bioretention swales, raingardens, and stormwater planters that capture a stormwater volume equal to 0.5” <strong>of</strong> run<strong>of</strong>ffrom an impervious area (or the water quality volume) have a 50 percent phosphorous removal efficiency. Thisphosphorous removal efficiency increases to 65 percent for bioretention and bi<strong>of</strong>iltration facilities that capture astormwater volume equal to 1.0” <strong>of</strong> run<strong>of</strong>f from an impervious area, providing significant reductions in phosporousloading (<strong>LID</strong> Center, Inc., 2005).Bioretention swales, raingardens, stormwater planters, and tree box filters can be used in commercial, residential, andindustrial areas, but should not be located in areas <strong>of</strong> high sediment loads or where the site is not entirely stabilized(<strong>LID</strong> Center, Inc., 2005). They can be used in conjunction with other <strong>LID</strong> elements that filter or capture sediment.Maintenance Needs & CostsTo ensure hydraulic efficiency <strong>of</strong> the bioretention and bioinfiltration facilities, the health and effectiveness <strong>of</strong> soil andplants, periodic inspection and maintenance to remove trash, debris, and collected sediment is required. In the event<strong>of</strong> an extreme drought, trees and shrubs may need to be watered in a similar manner as other landscaping.c<strong>City</strong> <strong>of</strong> <strong>Kirkland</strong> <strong>LID</strong> <strong>Feasibility</strong> <strong>Study</strong> for CIP Projects | SvR No. 07016 | December 21, 2007
<strong>Low</strong> <strong>Impact</strong> <strong>Development</strong> (<strong>LID</strong>) GlossaryPorous or Permeable PavementPorous/permeable pavement provides a hard surface for walking and driving, but alsoallows for water to flow through the pavement section due to the incorporation <strong>of</strong>void spaces within the paving system. One method is to use an open graded asphaltor concrete with reduced fines and a special binder that allows for the rapid flow <strong>of</strong>water. Water is able to pass through the pavement by flowing through voids betweenthe aggregate. Another way to construct a permeable paving surface is to use paverblocks. The paver blocks themselves are not permeable, but are installed with gapsbetween the pavers to allow stormwater to percolate into the subsurface.Porous paving must be thought <strong>of</strong> as a system <strong>of</strong> horizontal layers to effectively controland detain stormwater. Beneath the porous paving material, a sub-base composed <strong>of</strong>a layer <strong>of</strong> fine aggregate above a layer <strong>of</strong> larger aggregate both reduces run<strong>of</strong>f volumeand peak discharge as well as provides water quality benefits. Stormwater, whichpasses through the sub-base filters out the suspended solids. Some studies suggestthat total phosphorous and nitrogen removal for porous pavements is estimated at62% and 88% respectively (<strong>LID</strong> Center, Inc., 2005).LocationPermeable pavements are suitable for a variety <strong>of</strong> locations with light traffic loadingsuch as residential streets, parking lots, driveways, and walkways. Permeable pavementis not appropriate for roadways with high and heavy traffic loading, except potentiallyon shoulders.Porous Pavement (left) & StandardPavement (right)Porous Pavement SidewalkMaintenance Needs & CostsIn order to prevent clogging by fine sediment particles, it may be necessary to vacuumthe pavement up to four times per year depending on localized sediment loads. Porousand permeable pavements and pavers should not be pressure-washed as this mayforce particles deeper into the pavement material (<strong>LID</strong> Center, Inc., 2005).Pavers (with permeable gaps)Porous Pavement Bike LanesOlympia, Washington <strong>City</strong> <strong>of</strong> <strong>Kirkland</strong> <strong>LID</strong> <strong>Feasibility</strong> <strong>Study</strong> for CIP Projects | SvR No. 07016 | December 21, 2007 c
<strong>Kirkland</strong> <strong>LID</strong> <strong>Feasibility</strong> <strong>Study</strong> for CIP Projects MatrixAs part <strong>of</strong> the evaluation process, a matrix comparing <strong>LID</strong> benefits and opportunities was created to summarize eachproject. This matrix is meant to be used as a tool for <strong>Kirkland</strong> to compare the various projects considering not only thestormwater benefits but additional benefits associated that can result from incorporating <strong>LID</strong> elements into the right<strong>of</strong>-way.The following matrix is broken into six sections:•CIP Info – This section lists the general CIP project information including what the drainage basin where the projectis located.•<strong>LID</strong> Approach – This column lists the proposed <strong>LID</strong> elements.••••<strong>Low</strong> <strong>Impact</strong> <strong>Development</strong> (<strong>LID</strong>) Criteria – Stormwater function, demonstration potential, capital cost, and baselinemaintenance efforts were scored high (value <strong>of</strong> 3), moderate (value <strong>of</strong> 2), or low (value <strong>of</strong> 1). This rating system wasused to quantify the incorporation <strong>of</strong> <strong>LID</strong>. The range for the cumulative scoring in the last column is as follows: High12-11, Moderate 10-8, and <strong>Low</strong> 7-4.Other Benefits from Proposed <strong>LID</strong> Elements – Additional benefits <strong>of</strong> <strong>LID</strong> elements include ecological function,habitat and human health, and ecological connectivity. In addition, the projects were evaluated for how theyaligned with the <strong>Kirkland</strong> Comprehensive Plan Framework Goals and encourage interagency collaboration.Finally, the proposed elements were evaluated for the promotion <strong>of</strong> carbon neutral patterns including increase <strong>of</strong>pedestrian and bicycle facilities as opposed to increased street width for vehicular traffic. These benefits were alsoscored as either high (value <strong>of</strong> 3), moderate (value <strong>of</strong> 2), or low (value <strong>of</strong> 1). The range for the cumulative scoring inthe last column is as follows: High 21-18, Moderate 17-14, and <strong>Low</strong> 13-7.Cumulative Priority Valuation – This column totals the cumulative valuation score for the Cumulative <strong>LID</strong> ValuationScore and the Cumulative Benefit Valuation Score. The range for the scoring is as follows: High 33-28, Moderate 27-21, and <strong>Low</strong> 20-11Collaboration Opportunities – These columns indicate the potential for <strong>Kirkland</strong> to engage the community, otheragencies, and organizations through the design and even the maintenance <strong>of</strong> the proposed <strong>LID</strong> elements.The results <strong>of</strong> the evaluation matrix should be used in conjunction with the following conceptual cross sectionsand images <strong>of</strong> how <strong>LID</strong> elements could be incorporated within the right-<strong>of</strong>-way. In addition, a map indicating thegeographical context <strong>of</strong> the project and where it is in relation to nearby waterbodies, schools, and parks.c<strong>City</strong> <strong>of</strong> <strong>Kirkland</strong> <strong>LID</strong> <strong>Feasibility</strong> <strong>Study</strong> for CIP Projects | SvR No. 07016 | December 21, 2007
<strong>Kirkland</strong> <strong>LID</strong> <strong>Feasibility</strong> <strong>Study</strong> for CIP Projects Matrix<strong>Kirkland</strong> <strong>Low</strong> <strong>Impact</strong> <strong>Development</strong> <strong>Feasibility</strong> <strong>Study</strong> for Capital Improvement Program Transportation Projects - Matrix<strong>LID</strong> <strong>Feasibility</strong> <strong>City</strong> <strong>of</strong> <strong>Kirkland</strong> CIP ProjectsPrepared By SvR Design Company12/11/2007LEGEND Highfor Matrix ModerateScore <strong>Low</strong><strong>LID</strong>Approach<strong>Low</strong> <strong>Impact</strong> <strong>Development</strong> (<strong>LID</strong>) Criteria Collaboration OpportunitiesCIP Info Other Benefits from Proposed <strong>LID</strong> ElementsCumulativePriorityValuationCIP Location (CIPProject Number)% FundedCIP w/ ROWacquisitionStormwater BasinInformationProposed <strong>LID</strong>Elements<strong>LID</strong> StormwaterFunction FlowControl or Treatment -Compared to CIP(High = 3, <strong>Low</strong> =1)<strong>LID</strong> demonstrationpotential(High = 3, <strong>Low</strong> =1)<strong>LID</strong> Element CapitalCost - Compared to"Conventional"StormwaterManagement (<strong>Low</strong> Cost= 3, High Cost =1)Baseline <strong>LID</strong>Maintenanceneeds/costs (<strong>Low</strong> Cost=3, High Cost = 1)Cumulative <strong>LID</strong>Valuation ScoreHigh = 12-11Moderate = 10-8<strong>Low</strong> = 7-4Ecological: stream,wetland, and/or treecanopy (High = 3,<strong>Low</strong> =1)Habitat andHuman health(High = 3, <strong>Low</strong> =1)EcologicalConnectivity(High = 3, <strong>Low</strong> =1)Other benefits(High = 3, <strong>Low</strong> =1)Comprehensive PlanFramework Goal (FG)Alignments High = 3<strong>Low</strong> =1 (SeeAppendix B)Encourages InteragencyCollaboration(High = 3, <strong>Low</strong> =1)Promotes Systemwide Carbon-neutralPatterns (High = 3,<strong>Low</strong> =1)Cumulative BenefitValuation ScoreHigh = 21-18Moderate = 17-14<strong>Low</strong> = 13-7Total <strong>LID</strong> andBenefits ValuationScore High = 33-28 Moderate = 27-21<strong>Low</strong> = 20-11Possibility <strong>of</strong> pairingwith futureredevelopment <strong>of</strong>adjacent site's)Possible Public andPrivate MaintenancePartnerships116 th Ave. - NE 40thSt to NE 60 th St.(0001000)83% No Yarrow Creek(Preliminary reportfor stormwatermanagementrequirements beingprepared by Perteet)Swales, PorousPavement for Multiusetrail, Reduction<strong>of</strong> Current LaneWidthsHigh (3)Reduction <strong>of</strong>impervious surfaceversus original CIPstrategy, Improvedwater quality treatment,within Sensitive AreasHigh (3)<strong>LID</strong> adjacent to Sensitiveareas: Yarrow Creek;Function <strong>of</strong> <strong>LID</strong> along aMulti-modal use corridor;Visible to other adjacentproperty owners: <strong>City</strong> <strong>of</strong>Bellevue, State Parks,WSDOT<strong>Low</strong> Cost (3)A reduction <strong>of</strong> newimpervious surfaces couldreduce or eliminatedetention and/ortreatment structuresModerate (2)Increased in some areasdue to proximity <strong>of</strong>Yarrow Creek11 High (3)Reduces pollutantsand peak flows toYarrow CreekHigh (3)Improvedownstreamsurface waterqualityHigh (3)Stream restoration/invasive plant removal;improve access toBridle Trails State Parkfor equestrians andother usersHigh (3)Traffic calming viaroad diet anddelineatedseparation for usersHigh (3) FG-1, FG-2, FG-5, FG-7, FG-9, FG-10, FG-11, FG-13Moderate (2) Projectmay engage <strong>Kirkland</strong>Planning + PublicWorks. Possibly<strong>Kirkland</strong> + WSDOT orWA State ParksModerate (2) Thisproject encouragesalternativetransportation, whileusing local resourcesto managestormwater.19 30 No Bridle Trails State Park,Local EquestrianAssociation, andWSDOTNE 100 th St.(0034000)100% No 100th - Moss Bay116th Ave NE -Forbes Creek(Stream ProtectionFlow Control)Rain gardens,Swales, PorousSidewalks,Reduction <strong>of</strong>ImperviousSurfaceModerate (2)Reduction <strong>of</strong>impervious surfacesModerate (2)Function <strong>of</strong> porouspavements<strong>Low</strong> Cost (3)Difference in cost <strong>of</strong>concrete vs. porousconcrete is not significant.<strong>Low</strong> Cost (3) 10 <strong>Low</strong> (1)This is an opportunityfor a demonstrationprojectHigh (3)Improvedownstreamsurface waterquality<strong>Low</strong> (1) Moderate (2) <strong>LID</strong>feature is visible tocyclists andpedestrianscrossing over 405completing abicycle connectionHigh (3) FG-1, FG-2, FG-3, FG-5, FG-7, FG-9, FG-10, FG-11,FG-13Moderate (2) Projectmay engage <strong>Kirkland</strong>Planning + PublicWorksModerate (2) Thisproject encouragesalternativetransportation, whileusing local resourcesto managestormwater.12 22 No Adjacent homeownersand surroundingcommunity116 th Ave. NE - NE94th St. to NE 100 thSt. (0044000)100% No 100th - Moss Bay116th Ave NE -Forbes Creek(Stream ProtectionFlow Control)Soils may have ahigh infiltration rateSwale at NE 95thSt, Rain gardens,Tree pits, PorousSidewalks,Reduction <strong>of</strong>Pervious SurfaceHigh (3)Water quality treatmentModerate (2)Function <strong>of</strong> bioretentionswale and rain gardensalong a roadway<strong>Low</strong> Cost (3)Existing ditch will have tobe regraded andenhanced with amendedsoils and vegetation<strong>Low</strong> Cost (3) 11 High (3)Removal <strong>of</strong> pollutantsfrom street run<strong>of</strong>f intostorm drainagesystemHigh (3)Improvedownstreamsurface waterqualityModerate (2)maintaining existingvegetated ditchnetworkModerate (2) <strong>LID</strong>feature is visible tocyclists andpedestrianscrossing over 405completing abicycle connectionHigh (3)FG-1, FG-2, FG-3, FG-5,FG-7, FG-9, FG-10, FG-11, FG-13Moderate (2) Projectmay engage <strong>Kirkland</strong>Planning + PublicWorksModerate (2) Thisproject encouragesalternativetransportation, whileusing local resourcesto managestormwater.17 28 No Adjacent homeownersand surroundingcommunity13 th Ave. (0054000) 100% No Moss Bay Porous Sidewalkthrough Van AalstParkHigh (3)Reduction <strong>of</strong>impervious surfaceModerate (2)Function <strong>of</strong> porouspavements<strong>Low</strong> Cost (3)Difference in cost <strong>of</strong>concrete vs. porousconcrete is not significant.No curb will have to bereplaced<strong>Low</strong> Cost (3) 11 Moderate (2)nearby wetlands;stream on southernedge <strong>of</strong> park<strong>Low</strong> (1) Moderate (2) High (3)Opportunity toeducate parkvisitorsHigh (3) FG-1, FG-2, FG-3, FG-5, FG-7, FG-9, FG-10, FG-11,FG-13High (3)Project may engage<strong>Kirkland</strong> Planning,Public Works and ParksModerate (2) Thisproject encouragesalternativetransportation, whileusing local resourcesto managestormwater.16 27 No Parks & RecreationDepartment; Localcommunity122 nd Ave. NE(0055000)100% No 70th to 73rd - MossBay73rd to 80th - ForbesCreekSwales, Raingardens, PorousSidewalkHigh (3)Improve function <strong>of</strong>existing swales andporous pavementswhile maintainingpedestrian safetyHigh (3)Function <strong>of</strong> <strong>LID</strong> in front<strong>of</strong> school and homes<strong>Low</strong> Cost (3)Difference in cost <strong>of</strong>concrete vs. porousconcrete is not significant.Swales may have to beregraded and enhancedwith amended soils andvegetation<strong>Low</strong> Cost (3) 12 High (3)Reduce drainage toForbes CreekHigh (3)Improvedownstreamsurface waterqualityModerate (2)maintaining existingvegetated ditchnetworkHigh (3)Opportunity tocombine functionwith education atthe high school.Use public art tobridge between theschool,neighborhood and<strong>LID</strong> projectHigh (3)FG-1, FG-2, FG-3, FG-3,FG-5, FG-7, FG-9, FG-10, FG-11, FG-13Moderate (2) Projectmay engage <strong>Kirkland</strong>Planning + PublicWorks, possibly includecooperation between<strong>Kirkland</strong> and LakeWashington HighSchoolModerate (2) Thisproject encouragesalternativetransportation, whileusing local resourcesto managestormwater.18 30 Yes: Washington HighSchool is planning to rebuildon-site in nearfutureIraq Veterans group,Earth Corps, & LakeWashington High School\\fs-svr\projects\07\07016 <strong>City</strong> <strong>of</strong> <strong>Kirkland</strong> <strong>LID</strong>\Design\Site Analysis\CIP.Matrix.v3.xls Page 1 <strong>of</strong> 2 <strong>City</strong> <strong>of</strong> <strong>Kirkland</strong> <strong>LID</strong> <strong>Feasibility</strong> <strong>Study</strong> for CIP Projects | SvR No. 07016 | December 21, 2007 c
<strong>Kirkland</strong> <strong>LID</strong> <strong>Feasibility</strong> <strong>Study</strong> for CIP Projects Matrix<strong>Kirkland</strong> <strong>Low</strong> <strong>Impact</strong> <strong>Development</strong> <strong>Feasibility</strong> <strong>Study</strong> for Capital Improvement Program Transportation Projects - Matrix<strong>LID</strong> <strong>Feasibility</strong> <strong>City</strong> <strong>of</strong> <strong>Kirkland</strong> CIP ProjectsPrepared By SvR Design Company10/29/2007LEGEND Highfor Matrix ModerateScore <strong>Low</strong><strong>LID</strong>Approach<strong>Low</strong> <strong>Impact</strong> <strong>Development</strong> (<strong>LID</strong>) Criteria Collaboration OpportunitiesCIP Info Other Benefits from Proposed <strong>LID</strong> ElementsCumulativePriorityValuationCIP Location (CIPProject Number)% FundedCIP w/ ROWacquisitionStormwater BasinInformationProposed <strong>LID</strong>Elements<strong>LID</strong> StormwaterFunction FlowControl or Treatment -Compared to CIP(High = 3, <strong>Low</strong> =1)<strong>LID</strong> demonstrationpotential(High = 3, <strong>Low</strong> =1)<strong>LID</strong> Element CapitalCost - Compared to"Conventional"StormwaterManagement (<strong>Low</strong> Cost= 3, High Cost =1)Baseline <strong>LID</strong>Maintenanceneeds/costs (<strong>Low</strong> Cost=3, High Cost = 1)Cumulative <strong>LID</strong>Valuation ScoreHigh = 12-11Moderate = 10-8<strong>Low</strong> = 7-4Ecological: stream,wetland, and/or treecanopy (High = 3,<strong>Low</strong> =1)Habitat andHuman health(High = 3, <strong>Low</strong> =1)EcologicalConnectivity(High = 3, <strong>Low</strong> =1)Other benefits(High = 3, <strong>Low</strong> =1)Comprehensive PlanFramework Goal (FG)Alignments High = 3<strong>Low</strong> =1 (SeeAppendix B)Encourages InteragencyCollaboration(High = 3, <strong>Low</strong> =1)Promotes Systemwide Carbon-neutralPatterns (High = 3,<strong>Low</strong> =1)Cumulative BenefitValuation ScoreHigh = 21-18Moderate = 17-14<strong>Low</strong> = 13-7Total <strong>LID</strong> andBenefits ValuationScore High = 33-28 Moderate = 27-21<strong>Low</strong> = 20-11Possibility <strong>of</strong> pairingwith futureredevelopment <strong>of</strong>adjacent site's)Possible Public andPrivate MaintenancePartnerships6th St. (0059000) 100% No Moss Bay Porous Sidewalkand Rain garden inPocket Park,Reduction <strong>of</strong>ImperviousSurfaceModerate (2) Moderate (2)Function <strong>of</strong> porouspavements and smallrain garden<strong>Low</strong> Cost (3)Difference in cost <strong>of</strong>concrete vs. porousconcrete is not significantand park is vegetated<strong>Low</strong> Cost (3) 10 High (3)Nearby stream &wetlands area<strong>Low</strong> (1) High (3)Using a currently nonprogrammedgreenspace for <strong>LID</strong>demonstrationHigh (3)Opportunity to useright <strong>of</strong> way bulboutsto increasepedestrian safetyHigh (3) FG-1, FG-2, FG-3, FG-5, FG-7, FG-9, FG-10, FG-11,FG-13High (3)Project may engage<strong>Kirkland</strong> Planning +Public Works + ParksHigh (3) Thisproject reducesautomotive lane widthand promotesalternativetransportation, whileusing local resourcesto managestormwater.19 29 Yes: New residentialredevelopment along 6thAve. just north <strong>of</strong>proposed CIP projectAdjacent homeownersand surroundingcommunity99 th Pl. NE & 100 thAve. (0060000)100% No South Slope Juanita -Direct Discharge toLake WashingtonSwales,StormwaterPlanters and/orRain gardens,PorousPavements,Reduction <strong>of</strong>ImperviousSurfaceHigh (3)Water quality treatmentHigh (3)Function <strong>of</strong> small pocketstormwater planters/ raingardensModerate (2)Removal <strong>of</strong> pavement andinstallation <strong>of</strong> amendedsoils and vegetationModerate (2) 10 High (3)Reduces pollutantsand peak flows toLake WashingtonHigh (3)Improvedownstreamsurface waterqualityHigh (3)Due to the stream thatflows under the projectarea and it's proximityto Lake Washington .High (3)Opportunity to useright <strong>of</strong> way bulboutsto increasepedestrian safetyalong wide ROWHigh (3) FG-1, FG-2, FG-3, FG-5, FG-7, FG-8, FG-9, FG-10,FG-11, FG-13Moderate (2) Projectmay engage <strong>Kirkland</strong>Planning + PublicWorksHigh (3) Thisproject reducesautomotive lane widthand promotesalternativetransportation, whileusing local resourcesto managestormwater.20 30 Yes: Condos are beingbuilt on Shumwayproperty; otherindications <strong>of</strong> futureredevelopmentAdjacent homeownersand surroundingcommunityCentral Way(0065000)100% No Moss Bay - DirectDischarge to LakeWashingtonStormwaterplanters within"Bump-outs",PorousPavements,Reduction <strong>of</strong>ImperviousSurface<strong>Low</strong> (1)Not enough space forwater quality treatment<strong>of</strong> roadway run<strong>of</strong>fHigh (3)Function <strong>of</strong> stormwaterplanter/ rain gardenModerate (2)Removal <strong>of</strong> pavement andinstallation <strong>of</strong> amendedsoils and vegetationHigh (1) due tovisibility <strong>of</strong> the site; somemaintenance may beconducted by adjacentbusiness owners7 <strong>Low</strong> (1) thisis more <strong>of</strong> ademonstration projectHigh (3)Improvedownstreamsurface waterquality<strong>Low</strong> (1)High-pr<strong>of</strong>iledemonstration projectcould lay the groundfor more projectsHigh (3)Opportunity to useright <strong>of</strong> way bulboutsto increasepedestrian safetyHigh (3)FG-1, FG-2, FG-3, FG-4.FG-5, FG-7, FG-8, FG-9,FG-10, FG-11, FG-13High (3)Project may engage<strong>Kirkland</strong> Planning,Public Works and ParksHigh (3)This project reducesautomotive lane widthand promotesalternativetransportation, whileusing local resourcesto managestormwater.17 24 Yes: Lake Shore PlazaMall may be redeveloped<strong>Kirkland</strong> DowntownAssociation120 th Ave. NE(0063000)100% Yes ($5,483,400 inbudget)Juanita Creek Basin Swales within areathat drains directlyto Juanita Creek(132nd to Creek)Moderate (2)Flow Control and waterquality treatment priorto direct discharge intoJuanita CreekHigh (3)Importance <strong>of</strong> localizedtreatment prior todischarging into a waterbodyHigh (1)Land acquisition may berequired for <strong>LID</strong> nearJuanita CreekHigh (1) Dueto proximity <strong>of</strong> JuanitaCreek7 High (3)Reduces pollutantsand peak flows toJuanita CreekHigh (3)Improvedownstreamsurface waterqualityHigh (3)Yes, adjacentconnections to JuanitaCreek and HourglassPond<strong>Low</strong> (1) Moderate (2) FG-1, FG-2, FG-4. FG-5, FG-7, FG-13Moderate (2) Projectmay engage <strong>Kirkland</strong>Planning + PublicWorks, <strong>Kirkland</strong> + WADept <strong>of</strong> Fish andWildlife<strong>Low</strong> (1)Despite theapplication <strong>of</strong> <strong>LID</strong>elements, this projectprioritizes increasingautomobile capacity15 22 Yes: New transit centerat NE 78th; Planned"urban center" for area;zoning changing toOffice/Multi-familyEvergreen HospitalMedical Center andadjacent businessesPark Lane(0064000)5% No Moss Bay - DirectDischarge to LakeWashingtonStormwaterPlanters and/orRain gardens withPorousPavements,Reduction <strong>of</strong>ImperviousSurfaceModerate (2)Reduction <strong>of</strong>impervious surfacesHigh (3)Function <strong>of</strong> stormwaterplanter/ rain garden andporous pavementsHigh (1)Realigning the street tocreate a living street withporous pavements and<strong>LID</strong> elements delineatingthe drive aisle andparking areasHigh (1) Dueto visibility <strong>of</strong> the site;some maintenance maybe conducted byadjacent businessowners7 High (3) A<strong>LID</strong> approach couldpotentially save much<strong>of</strong> the existingcanopy cover byproviding more wateraccess to tree rootswill improve treehealth<strong>Low</strong> (1) Moderate (2)Connections to PeterKirk Park can beaccentuated, but this"green street" couldeventually connect tothe waterHigh (3)From an urbandesign perspective,investments in ParkLane can create a“living street” thatconnects downtownto Peter Kirk Parkand Lake StreetHigh (3)FG-1, FG-2, FG-3, FG-4.FG-5, FG-7, FG-8, FG-9,FG-10, FG-11, FG-13High (3)Project may engage<strong>Kirkland</strong> Planning,Public Works and ParksHigh (3) Thisproject reducesautomotive lane widthand promotesalternativetransportation, whileusing local resourcesto managestormwater.18 25 Yes: New transit centerwill be located on 3rd St.& Park Lane, AntiqueMall site in next fiveyears, and remotepossibility <strong>of</strong> corner LakeSt. & Central Way indistant future<strong>Kirkland</strong> DowntownAssociationF:\07\07016 <strong>City</strong> <strong>of</strong> <strong>Kirkland</strong> <strong>LID</strong>\Design\Site Analysis\CIP.Matrix.v3 Page 2 <strong>of</strong> 2c<strong>City</strong> <strong>of</strong> <strong>Kirkland</strong> <strong>LID</strong> <strong>Feasibility</strong> <strong>Study</strong> for CIP Projects | SvR No. 07016 | December 21, 2007
116th Ave. NE (NE 60th St. - <strong>Kirkland</strong> <strong>City</strong> Limits) (CIP Project #: NM 0001 000)CIP Project DescriptionInstall Bike & Pedestrian facilities on the 116th Ave. NE corridor between NE 60th Street and Bellevue city limits.<strong>LID</strong> Opportunities and Benefits• Biroretention swales can treat run<strong>of</strong>f from roadway prior to directly discharging to Yarrow Creek.• Porous pavements for the bike lane on the west side and the sidewalk on the east side will reduce new impervious surfaces.• Narrow the width <strong>of</strong> the proposed equestrian trail will reduce new impervious surfaces.Bioretention swales can provide flow control and water quality treatment <strong>of</strong> roadway run<strong>of</strong>f required for Yarrow Creek and the associatedwetlands. While the planned bike lane on the west side <strong>of</strong> the street will improve bicyclist safety, the use <strong>of</strong> porous pavement for the bike lanewill provide some water quality treatment and attenuation <strong>of</strong> run<strong>of</strong>f from the roadway. Working with the equestrian community, <strong>Kirkland</strong> maybe able to install a permeable trail surface that is safe for horses and better for Yarrow Creek. If one is not available, a narrow trail with areas forthe horses to pass each other will reduce the imperivous surface required within the right-<strong>of</strong>-way. Using the existing paving in a more efficientway, <strong>Kirkland</strong> can achieve all <strong>of</strong> the city’s goals on this complex project.General existing conditions & considerations• Active equestrian community that wants safe access for horses and riders to Bridle Trails State Park.• Existing bicycle network from Bellevue ends at city limits.• Travel lanes are wider (12.5’) along corridor than <strong>Kirkland</strong>’s standard (lane widths begin at 11’ and increase depending on conditions andtraffic demand).• Impervious surfaces impact adjacent Yarrow Creek and wetlands.6’ Ditch 12’ - 8’ Southbound Lane 12’ - 8’ Northbound Lane 5’ Shoulder 6’ Ditch116th Avenue NE looking north at NE 41st Street - existing60’ ROWProposed concept• Bioretention swales on both east and west sides• Reduction <strong>of</strong> existing travel lanes width to 10’ or 11’ on each side• Create a 5’ climbing bike lane from existing paved shoulder on east side• Create a 5’ bike lane with porous pavement on west side• Equestrian trail ranging from 3’ to 8’ in width on east side from city limits to Bridle Trails State Park entrance.Where feasible, equestrian trailwidens to 8’ to allow passingMin. 4’BioretentionSwale5’ BikeLane116th Avenue NE looking north at NE 41st St. - proposed10’-11’ Southbound Lane 10’-11’ Northbound Lane60’ ROW5’ BikeLane5’ PorousSidewalk3’-8’ PorousEquestrianTrailMin. 4’BioretentionSwale10<strong>City</strong> <strong>of</strong> <strong>Kirkland</strong> <strong>LID</strong> <strong>Feasibility</strong> <strong>Study</strong> for CIP Projects | SvR No. 07016 | December 21, 2007 c
NE 100th St. (CIP Project #: NM 0034 000)CIP Project DescriptionInstall ~620 ft. <strong>of</strong> sidewalk along the north side <strong>of</strong> 100th St. between 116th Ave. NE and 120 ft. west <strong>of</strong> 114th Ave. NE. Project will consist <strong>of</strong>concrete curb, gutter, and planter strip with street trees<strong>LID</strong> Opportunities and Benefits• Installing porous pavement sidewalks will reduce the run<strong>of</strong>f from the shoulders.• Rain gardens and bioretention swales can provide stormwater treatment from the north side the roadway.Installing porous sidewalks and bioretention swales or raingardens will reduce the existing impervious areas <strong>of</strong> the shoulder. In addition to thebioretention swales and rain gardens between the sidewalk and the roadway providing water quality treatment and some flow attenuation,there will be a vegetated horizontal buffer between the pedestrians and the roadway. As a high point with territorial views, the site isextremely photogenic and as such, could compellingly extend <strong>Kirkland</strong>’s “brand” as a green city. The site is <strong>of</strong>ten used by pedestrians andbicyclists and would benefit from a complete street approach that accommodates all <strong>of</strong> these user groups.General existing conditions & considerations• No sidewalk on either north or south side <strong>of</strong> street• In some locations the slope will be a <strong>LID</strong> design driver, e.g. slope 4.6% just east <strong>of</strong> 114th St. NE• There is currently encroachment in the ROW (residential landscaping and fences)6’ Curb &Planting Strip21’ 2-Lane Roadway6’ S<strong>of</strong>tShoulder100th St. NE looking east at NE 114th Ave.60’Proposed concept• Porous pavement sidewalks on north side <strong>of</strong> NE 100th St.• Rain garden/bioretention swales within planting strip5’PorousSidewalkMin. 4’ RainGarden/BioretentionSwale21’ 2-Lane Roadway60’6’ S<strong>of</strong>tShoulder100th St. NE looking east NE 114th Ave.12<strong>City</strong> <strong>of</strong> <strong>Kirkland</strong> <strong>LID</strong> <strong>Feasibility</strong> <strong>Study</strong> for CIP Projects | SvR No. 07016 | December 21, 2007 c
!!!!!!! !!!!!!!!!!!!!!!!!!!! !! !! ! ! ! !! ! ! ! ! !! ! ! ! !! ! ! ! ! !NE 100th St. (CIP Project #: NM 0034 000)114th Ave. NENE 100th St.Legend! !! !! !! !! !! !! !! ! !116th Ave. NE! ! !LegendendSWlineslinesLINE_TYPEE_TYPECULVRTCULVRT! ! ! ! ! !DITCH! ! !DITCHLAKELAKEPIPEPIPEPONDPONDSTREAMSTREAM! !SWALE!SWALEPedestrianCirculationVehicular TravelLanes! ! !Right-<strong>of</strong>-WayPavement EdgesContour Lines (2’)StreamPipe! ! ! ! ! !! ! !! ! ! ! ! !Observation Dr..NE 97th St.wetlandswetlandstax_parceltax_parcelCulvertDitchpavementedgepavementedgeROWROWbldg_pybldg_pycWetlandBioretentionswales/RaingardensFeet0 125 250 Feet3750 125 250 375[[<strong>Kirkland</strong><strong>Kirkland</strong><strong>LID</strong><strong>LID</strong><strong>Feasibility</strong><strong>Feasibility</strong><strong>Study</strong><strong>Study</strong>NENE100th100thSt.St.at 116that 116thAve.Ave.NENE<strong>City</strong> <strong>of</strong> <strong>Kirkland</strong> <strong>LID</strong> <strong>Feasibility</strong> <strong>Study</strong> for CIP Projects | SvR No. 07016 | December 21, 200713
116th Ave. NE (NE 100th St. - NE 94th Pl.) (CIP Project #: NM 0044 000)CIP Project DescriptionInstall ~1,900 ft. <strong>of</strong> concrete curb, gutter, sidewalk, and street trees along east side <strong>of</strong> 116th Ave. NE from the existing sidewalk north <strong>of</strong> NE100th St. to NE 94th St.<strong>LID</strong> Opportunities and Benefits• Installing porous pavement sidewalks will reduce the run<strong>of</strong>f from the shoulders.• Rain gardens and bioretention swales can provide flow attenuation and stormwater treatment <strong>of</strong> roadway run<strong>of</strong>f.Soil and plant treatments in bioretention swales and rain gardens can provide flow attenuation and water quality treatment to meet ForbesCreek Basin requirements for Stream Protection Flow Control. Porous pavement sidewalks will improve pedestrian safety and provideinformation about stormwater management particularly for children en route to Peter Kirk Elementary School.General existing conditions & considerations• No sidewalk on either east or west side <strong>of</strong> street• Designated walk route to Peter Kirk Elementary School• Steep slopes between NE 97th Lane and NE 95th St• Ditch at 116th Ave. NE and NE 95th St.6’ Ditch2’Shoulder21’ 2-Lane Roadway60’ ROW2’-6”S<strong>of</strong>tShoulder116th Ave. NE looking north at NE 95th St. - existingProposed concept• Porous pavement sidewalks on east side• Rain gardens on some parts <strong>of</strong> east side (overflow to bioswale below)• Bioretention swale on west side beginning at NE 95th St. and extending to the north ~150-250’4’-12’BioretentionSwale2’Shoulder21’ 2-Lane Roadway60’ ROWMin. 4’ Raingardens5’ PorousSidewalk116th Ave. NE looking north at NE 95th St. - proposed14<strong>City</strong> <strong>of</strong> <strong>Kirkland</strong> <strong>LID</strong> <strong>Feasibility</strong> <strong>Study</strong> for CIP Projects | SvR No. 07016 | December 21, 2007 c
13th Ave. (CIP Project #: NM 0054 000)CIP Project DescriptionInstall ~815 ft. <strong>of</strong> concrete sidewalk on the south side <strong>of</strong> 13th Ave. between 3rd St. and 4th St. (Van Aalst Park). Project will also include concretecurb and gutter.<strong>LID</strong> Opportunities and Benefits• Installing porous pavements will reduce the amount <strong>of</strong> new impervious surface.While the planned sidewalks will improve pedestrian safety, particularly for children en route to Van Aalst Park, using porous pavement willreduce run<strong>of</strong>f from the right-<strong>of</strong>-way.General existing conditions & considerations• Adjacent to Van Aalst Park• Walking route to park• Nearby wetlands on southern edge <strong>of</strong> park• 13.8% slope just east <strong>of</strong> 3rd St.21’ 2-Lane Roadway13th Ave. looking east - existing60’ ROWProposed concept• Porous pavement sidewalk on south side <strong>of</strong> 13th Ave• Within Van Aalst Park the sidewalk will meander through existing street trees, thus precluding the need to plant new trees13th Ave. looking east - proposed21’ 2-Lane Roadway Min. 4’ Raingarden60’ ROW5’PorousSidewalk16<strong>City</strong> <strong>of</strong> <strong>Kirkland</strong> <strong>LID</strong> <strong>Feasibility</strong> <strong>Study</strong> for CIP Projects | SvR No. 07016 | December 21, 2007 c
!!!!!!!!!!!!!!!!!!!!!!! ! !! ! !! ! ! ! ! ! ! ! !! ! !! ! !! ! ! ! ! ! ! ! !! !! ! !! !! ! !! !! !! !! !! !! !!! ! ! ! !! !! !!! ! ! ! !! ! !! ! !! !! !! ! !! !! !! !! !! ! !! !! !! !! !13th Ave. (CIP Project #: NM 0054 000)13th Ave. NE3rd St.Van Aalst ParkndLegendnesSWlines_TYPELINE_TYPECULVRTCULVRT!DITCH! ! ! ! ! !DITCHLAKEPIPEPONDLegendLAKEPIPEPONDPedestrianCirculationVehicular TravelLanesRight-<strong>of</strong>-WayPavement EdgesContour Lines (2’)Stream11th Pl.4th St.STREAMSTREAMSWALE! !SWALEwetlandswetlandstax_parceltax_parcelpavementedgepavementedgeROWROWbldg_pybldg_pycPipeCulvertDitchWetlandBioretention swaleRain garden orStormwaterPlanterFeet Feet0 0 100 100 200 200 300 300[[<strong>Kirkland</strong> <strong>Kirkland</strong> <strong>LID</strong> <strong>LID</strong> <strong>Feasibility</strong> <strong>Study</strong> <strong>Study</strong>13th 13th Ave. Ave. NE NE<strong>City</strong> <strong>of</strong> <strong>Kirkland</strong> <strong>LID</strong> <strong>Feasibility</strong> <strong>Study</strong> for CIP Projects | SvR No. 07016 | December 21, 200717
122nd Ave. (CIP Project #: NM 0055 000)CIP Project DescriptionInstall ~2,100 ft. <strong>of</strong> five-feet concrete sidewalk along the east side <strong>of</strong> 122nd Ave. between NE 70th St. and NE 75th St. a five-foot concretesidewalk along west side <strong>of</strong> 122nd Ave. NE between NE 75th St. and NE 80th St. Project will evaluate the use <strong>of</strong> <strong>Low</strong> <strong>Impact</strong> <strong>Development</strong>standards.<strong>LID</strong> Opportunities and Benefits• Enhancing the existing ditch network to include bioretention swales and rain gardens can provide flow attenuation and stormwatertreatment for the existing roadway run<strong>of</strong>f.• Installing porous pavements will reduce the amount <strong>of</strong> impervious surface.Amending the soils and plant treatments in bioretention swale will improve the function <strong>of</strong> existing ditches by increasing flow attenuation andwater quality treatment. In addition to maintaining pedestrian safety by installing bioretention swales between the roadway and the sidewalk,there is an educational opportunity for the students en route to Lake Washington High School. If there are high infiltration rates, <strong>LID</strong> elementscould decrease discharge into the Forbes Creek Basin.Zone1(between NE 80th St. & NE 75th St.)General existing conditions & considerations• Ditches on west side and along east side near NE 78th St.• Gravel sidewalk along west side• Adjacent to Lake Washington High School10’-6” S<strong>of</strong>t Shoulder 21’ 2-Lane Roadway 12’ Ditch 5’ - 6” GravelSidewalk60’ROW122nd Avenue NE looking south at NE 80th St. - existing2’-6”PlantStripProposed concept• Bioretention swales or rain gardens on west side• Porous pavement sidewalk along west side• Educational/interpretive signage10’-6” S<strong>of</strong>t Shoulder 21’ 2-Lane Roadway4’ -12’ Bioretention8’ PorousSwale or Rain GardenSidewalk60’ROW122nd Avenue NE looking south at NE 80th St. - proposed18<strong>City</strong> <strong>of</strong> <strong>Kirkland</strong> <strong>LID</strong> <strong>Feasibility</strong> <strong>Study</strong> for CIP Projects | SvR No. 07016 | December 21, 2007 c
Zone2(between NE 75th ST. & NE 73rd St.)General existing conditions & considerations• No sidewalks• Ditches on both east and west sides122nd Ave. (CIP Project #: NM 0055 000)122nd Avenue looking south at NE 75th St. - existing12’ Swale 21’ 2-Lane Roadway60’ROW4’-6”PavedShoulder8’ SwaleProposed concept• Porous pavement sidewalk along west side• Bioretention swale on west side (enhance ditch on east side for bioretention)4’-12’ BioretentionSwale21’ 2”-Lane Roadway60’ROW4’-12’BioretentionSwale5’ PorousSidewalk122nd Avenue looking south at NE 75th St. - proposedc<strong>City</strong> <strong>of</strong> <strong>Kirkland</strong> <strong>LID</strong> <strong>Feasibility</strong> <strong>Study</strong> for CIP Projects | SvR No. 07016 | December 21, 200719
122nd Ave. (CIP Project #: NM 0055 000)Zone 3 (between NE 73rd St. and NE 70th St.)General existing conditions & considerations• Ditches on west side• Paved shoulder on west side• Sidewalk on east side2’6”PlantStrip5’6” GravelWalkway122nd Ave. NE looking north at 78th Pl. - existing12’ Swale 21’ Two-Lane Roadway 8’ Swale60’ROWProposed concept• Bioswale/rain gardens on both sides <strong>of</strong> street• Maintain existing concrete sidewalk on east side5’PorousSidewalk4’-12’BioretentionSwale21’ Two-Lane Roadway60’ROW4’ -12’BioretentionSwale122nd Ave. NE looking north at 78th Pl. - proposed20<strong>City</strong> <strong>of</strong> <strong>Kirkland</strong> <strong>LID</strong> <strong>Feasibility</strong> <strong>Study</strong> for CIP Projects | SvR No. 07016 | December 21, 2007 c
! ! ! ! ! !! ! ! ! !! !!!! ! !!! !! ! ! ! ! ! ! ! !! ! !! ! !!! ! ! ! ! !!! ! !! ! !!! ! !! ! !! ! ! !Lake WashingtonHigh SchoolNE 80th St.11! ! ! ! ! ! ! ! ! ! ! ! ! ! ! ! ! ! ! ! ! ! ! ! ! ! !! ! ! ! ! ! ! ! ! ! ! ! ! ! ! ! ! ! ! ! ! ! ! ! ! ! ! ! ! ! ! ! ! ! ! ! ! ! ! ! ! ! ! ! ! ! !! ! ! ! ! ! ! ! ! ! ! !! !! ! ! ! !! ! !! ! ! ! ! !! ! ! ! ! ! ! ! ! ! ! ! !! ! ! ! ! ! !! ! ! !! ! ! ! ! ! ! ! ! ! ! ! ! !! !! ! ! ! ! ! ! ! !! ! ! ! ! ! !! ! !! ! !! ! ! ! ! ! ! ! ! ! ! ! ! ! ! ! ! ! ! ! ! ! ! !! ! ! ! ! ! ! ! ! ! ! !! ! ! ! ! !! ! ! ! ! !! ! ! ! ! !! ! ! ! ! ! !122nd Ave. NE! !! ! !! ! ! ! ! ! ! ! !! ! ! ! ! ! ! !! ! ! ! ! ! ! ! ! ! ! ! ! ! ! ! ! ! !! ! ! ! ! ! ! ! ! ! ! ! !!! ! ! ! !! ! ! ! ! ! ! ! ! ! !122nd Ave. (CIP Project #: NM 0055 000)NE 75th St.endlinesE_TYPECULVRT! ! !DITCHLAKEPIPEPONDSTREAM!SWALEwetlandstax_parcelLegendpavementedgePedestrianCirculationVehicular TravelLanesRight-<strong>of</strong>-WayPavement EdgesContour Lines (2’)StreamPipeCulvertDitchWetland! ! ! ! ! ! ! ! ! ! ! !! ! ! ! !! ! ! ! ! ! ! ! !! ! ! ! ! ! !! ! ! ! ! ! ! ! ! ! ! !! ! !! ! ! ! ! !Maintain existingsidewalk! !! ! ! !! ! ! ! ! ! !! ! ! !! !23! ! ! ! ! ! ! ! !! ! ! ! ! ! ! ! !! ! ! !! ! ! ! ! !! ! ! ! ! ! ! !! !NE 73rd St.! ! ! ! ! ! ! ! ! ! ! ! ! ! ! ! ! ! ! ! ! ! ! ! ! ! ! ! ! ! ! ! ! ! ! ! !! ! ! ! ! ! ! ! ! ! ! ! ! ! ! ! ! ! ! ! ! ! ! ! !! ! !! ! !! ! !ROWbldg_pyBioretention swaleRain garden orStormwaterPlanterNE 70th St.Feet0 200 400 600[c<strong>Kirkland</strong> <strong>LID</strong> <strong>Feasibility</strong> <strong>Study</strong>122nd Ave. NE<strong>City</strong> <strong>of</strong> <strong>Kirkland</strong> <strong>LID</strong> <strong>Feasibility</strong> <strong>Study</strong> for CIP Projects | SvR No. 07016 | December 21, 200721
6th St. Sidewalk (CIP Project#: NM 0059 000)CIP Project DescriptionInstall ~ 500 linear ft. <strong>of</strong> five-foot cement concrete sidewalk and crossing improvements at <strong>Kirkland</strong> Ave. In locations where applicable a planterstrip will be installed.<strong>LID</strong> Opportunities and Benefits• Installing porous pavement sidewalks will reduce the run<strong>of</strong>f from the shoulders.• Rain gardens and bioretention swales can provide flow attenuation and stormwater treatment <strong>of</strong> roadway run<strong>of</strong>f.Porous sidewalks will reduce the amount <strong>of</strong> new impervious surfaces. In addition to installing porouse sidewalks along 6th St, creating areasfor stormwater collection and treatment in an underutilized pocket park, there is an opportunity to provide demonstration <strong>of</strong> stormwatermanagement to pedestrians. Rain gardens and bioretention swales will provide flow attenuation and water quality treatment for run<strong>of</strong>fcollected from the roadway.General existing conditions & considerations• No sidewalk on 6th St. from <strong>Kirkland</strong> Ave. to 1st Ave. S.• Pedestrian crossing at corner <strong>of</strong> 6th St. S. & <strong>Kirkland</strong> Ave.• Road cross section crowns east <strong>of</strong> center; only 8’ <strong>of</strong> roadway drains to east side <strong>of</strong> the street• Small triangular pocket park at corner <strong>of</strong> 6th St. S. and north side <strong>of</strong> <strong>Kirkland</strong> Ave.curb cutsPocket Park at 6th St. S. and <strong>Kirkland</strong> Avenue looking north - existing (seeon diagram)Pocket Park with rain garden at 6th St. S. and <strong>Kirkland</strong> Avenue looking north -proposedProposed concept• Porous pavement sidewalk on east side <strong>of</strong> 6th St. S.• Rain garden in pocket park• Possible rain garden along sidewalk and bulb-out extensions at crosswalk5’PorousSidewalkMin. 4’ Raingarden6th Street sidewalk looking south at <strong>Kirkland</strong> Ave. - proposed22’ Two-Lane Roadway60’ROW4’-12’ Rain garden 5’Sidewalk22 <strong>City</strong> <strong>of</strong> <strong>Kirkland</strong> <strong>LID</strong> <strong>Feasibility</strong> <strong>Study</strong> for CIP Projects | SvR No. 07016 | December 21, 2007 c
! ! ! ! ! ! ! ! ! ! ! ! ! ! ! ! ! ! ! ! ! ! ! ! ! ! ! ! ! ! ! ! ! ! ! !6th St. S.PocketParkMedian6th St. S.PocketPark6th St. Sidewalk (CIP Project#: NM 0059 000)<strong>Kirkland</strong> Ave.Existing CrosswalkendlinesE_TYPELegendPedestrianCirculationVehicular TravelLanes6th St. S.CULVRTRight-<strong>of</strong>-Way! ! !DITCHPavement EdgesLAKEPIPEContour Lines (2’)PONDStreamSTREAM!SWALEPipeCulvert1st St. S.wetlandstax_parcelpavementedgeROWDitchWetlandBioretention swalebldg_pyRain gardenPhoto (takenfrom this point)Feet0 50 100 150[c<strong>Kirkland</strong> <strong>LID</strong> <strong>Feasibility</strong> <strong>Study</strong>6th St. S.<strong>City</strong> <strong>of</strong> <strong>Kirkland</strong> <strong>LID</strong> <strong>Feasibility</strong> <strong>Study</strong> for CIP Projects | SvR No. 07016 | December 21, 200723
99th Pl. NE/100th Ave. NE (CIP Project#: NM 0060 000)CIP Project DescriptionInstall ~1350 linear ft. <strong>of</strong> curb, gutter, and sidewalk and five-foot planter strip in some areas. Available right-<strong>of</strong>-way and steep slopes maypreclude the planter strip in some areas. ADA compliant wheelchair ramps will also be required at cross-walk locations.<strong>LID</strong> Opportunities and Benefits• Installing porous pavement sidewalks will reduce the run<strong>of</strong>f from the shoulders.• Rain gardens can provide flow attenuation and stormwater treatment <strong>of</strong> roadway run<strong>of</strong>f.Creating singular or a series <strong>of</strong> rain gardens near the existing catch basins will attenuate peak flows and treat the stormwater beforedischarging to Lake Washington and the adjacent wetlands. Based on the location <strong>of</strong> the property lines and the edge <strong>of</strong> the travel lanes, thereis available right-<strong>of</strong>-way to install these <strong>LID</strong> elements to benefit stormwater and pedestrian safety.General existing conditions & considerations• Road undulates along longitudinal axis creating drainage pockets(see pr<strong>of</strong>ile to right)• Road cross slope consistently slopes to west• Some structures along the west side <strong>of</strong> the road are lower than theroadway• Sub-basins may drive up project costsPr<strong>of</strong>ile view <strong>of</strong> 99th Pl./100th Ave. NE99th Pl. NE /100th Ave. NE existing conditions (looking south)99th Pl. NE /100th Ave. NE existing conditions (looking north)Proposed concept• Connect existing sidewalk segments on east side with porous pavement• Rain gardens at existing catch basin locations, possibility <strong>of</strong> stepped or cascading stormwater planter or rain garden design depending onsize <strong>of</strong> catchment areaGraphic Placeholder99th Pl. NE /100th Ave. NE cascading rain gardens - proposed24 <strong>City</strong> <strong>of</strong> <strong>Kirkland</strong> <strong>LID</strong> <strong>Feasibility</strong> <strong>Study</strong> for CIP Projects | SvR No. 07016 | December 21, 2007 c
!!!!! ! !!!!!!! !! ! !! !!!!! ! !!!!!!!! !!!!!! ! !! !!! ! ! ! ! ! ! ! !!!!! ! !!!!99th Pl. NE99th Pl. NE/100th Ave. (CIP Project#: NM 0060 000)! ! !! ! !! ! !! ! ! ! ! !! !! ! !! ! !! !! !! !! ! ! ! ! ! !! !! !! ! !! ! !! ! !! !! ! ! ! ! !100th Ave. NELegend! ! ! ! !!!!!endPedestrianCirculation! ! ! ! !! !! !! !! ! !linesE_TYPECULVRT! ! !DITCHLAKEPIPEPONDVehicular TravelLanesRight-<strong>of</strong>-WayPavement EdgesContour Lines (2’)StreamLake Washington! ! ! ! ! !! ! !! ! !! ! ! ! ! ! ! ! ! ! ! ! ! !! ! !! ! !!! ! ! ! ! ! ! ! ! ! ! !101st Ave. NE! ! ! ! ! ! ! ! ! ! ! ! ! ! !! ! !STREAMPipe! ! !!SWALECulvertwetlandstax_parcelpavementedgeROWDitchWetlandBioretention swale! ! !! !! ! !NE 112th St.bldg_py! ! ! !! ! !Rain garden orStormwaterPlanter!!! !! !! !Feet0 100 200 300! ! ! ! ! ! ! ! ! ! ! ! ![c<strong>Kirkland</strong> <strong>LID</strong> <strong>Feasibility</strong> <strong>Study</strong>99th Pl. NE/100th Ave. NE<strong>City</strong> <strong>of</strong> <strong>Kirkland</strong> <strong>LID</strong> <strong>Feasibility</strong> <strong>Study</strong> for CIP Projects | SvR No. 07016 | December 21, 200725
Central Way (CIP Project #: NM 0065 000)CIP Project DescriptionCentral Way at Lake St. design and construction <strong>of</strong> pedestrian “bump-outs” at key crosswalks along Central Way<strong>LID</strong> Opportunities and Benefits• Stormwater planters near existing catch basin can attenuate flow and treat some <strong>of</strong> the run<strong>of</strong>f from the roadway.• Stormwater planters and porous pavements will reduce existing impervious areas and reduce run<strong>of</strong>f from the right-<strong>of</strong>-way.Due to the large amount <strong>of</strong> impervious cover in adjacent areas versus the amount <strong>of</strong> space available for <strong>LID</strong> elements, stormwater planterscan provide nominal flow attenuation and water quality treatment, but their high visibility will provide enormous public awareness anddemonstration benefits <strong>of</strong> what <strong>LID</strong> elements look like and how they can be incorporated into the existing right-<strong>of</strong>-way. In addition, toproviding some stormwater benefit, the stormwater planters will provide some safety for pedestrians crossing Central Way.Zones 1 & 3General existing conditions & considerationsCrosswalks with no bulb-outProposed concept• Add bulb-out to create a refuge for pedestrians crossing street and promote traffic calming• Incorporate stormwater planters within bulb-out to serve as a <strong>LID</strong> demonstration feature as well as to provide nominal water qualityimprovementsZone 2General existing conditions & considerations• Crosswalk with no bulb-out• Striped (unused) parking space surrounding catch basinProposed concept• Add bulb-out to create a refuge for pedestrians crossing street and promote traffic calming• Incorporate stormwater planters within bulb-out to serve as a <strong>LID</strong> demonstration feature as well as to provide nominal water qualityimprovements [same as proposed in zone #1]In addition:Utilize striped area and parking spot for stormwater planter to treat run<strong>of</strong>f from adjacent impervious surfacesStormwater planters in bulb-out at Central Way & Main Street - proposed26<strong>City</strong> <strong>of</strong> <strong>Kirkland</strong> <strong>LID</strong> <strong>Feasibility</strong> <strong>Study</strong> for CIP Projects | SvR No. 07016 | December 21, 2007 c
! ! !! ! !3! ! ! !Peter Kirk Park3rd Street[Central Way (CIP Project #: NM 0065 000)Feet0 100 200 300Legend2Main StreetCentral Way! ! ! !PedestrianCirculation! ! !Vehicular TravelLanesRight-<strong>of</strong>-WayPavement EdgesContour Lines (2’)StreamPipeCulvertDitchPark LanecWetlandBioretention swaleRain garden orStormwaterPlanter! ! ! !LegendFeet0 100 200 300SWlinesLINE_TYPECULVRT! ! ! ! ! !DITCHLAKEPIPEPONDSTREAM! !SWALEwetlandstax_parcel[pavementedgeROW Feet[bldg_py<strong>Kirkland</strong> <strong>LID</strong> <strong>Feasibility</strong> <strong>Study</strong>Park Lane1Lake Street300ity <strong>Study</strong><strong>City</strong> <strong>of</strong> <strong>Kirkland</strong> <strong>LID</strong> <strong>Feasibility</strong> <strong>Study</strong> for CIP Projects | SvR No. 07016 | December 21, 200727
120th Ave. NE (CIP Project #: ST 0063 000)CIP Project DescriptionWiden 120th Ave. to a five-lane cross section between north <strong>of</strong> Totem Lake Mall at approximately NE 128th St. NE and NE 132nd St. Finalalignment includes two travel lanes in each direction and a two-way left-turn lane along with landscaped median islands, curb, gutter, sidewalkand bicycle lanes. Three signalized intersections will be reconstructed. Project length: ~1,650 ft.<strong>LID</strong> opportunities include use <strong>of</strong> bioswales.<strong>LID</strong> Opportunities and Benefits• North <strong>of</strong> the Juanita Creek culvert, bioretention swales and rain gardens can treat stormwater run<strong>of</strong>f from the roadway.• Additional vegetation and porous pavements will reduce impervious surfaces.• South <strong>of</strong> the Juanita Creek crossing, porous pavement sidewalks can provide flow attenuation prior to discharge into the conventionalsystem.Bioretention swales will provide flow attenuation and water quality treatment for the increased impervious roadway surface prior to directdischarge into Juanita Creek. South <strong>of</strong> Juanita Creek crossing, porous sidewalks can be used to decrease the amount <strong>of</strong> new impervioussurface that needs to be collected and treated in the conventional system. Demonstrating the importance <strong>of</strong> localized retention and treatmentprior to directly discharging into Juanita Creek is beneficial in this location where commercial transitions to a residential neighborhood withina highly used corridor.5’ Sidewalk4’-6”PlantingStrip12’ Southbound Lane 12’ Left-Turn Lane 12’ Northbound Lane 5’ Sidewalk120th Avenue NE looking north at NE 130th Lane - existing60’ ROWGeneral existing conditions & considerations• Stream piped underneath 120th Ave. NE & adjacent parking lots• ~4% slope between 128th St. & 130th Ln.; ~9% slope between 130th Ln. & NE 132nd St.• Evergreen Hospital emergency entrance at NE 130th Ln• Underground stormwater vault for hospital located on east side <strong>of</strong> 120th Ave. NE south <strong>of</strong> NE 130th Ln (~200’)Proposed concept• Stormwater planters on both east and west sides <strong>of</strong> 120th Ave. NE within area that drains directly to Juanita Creek (north <strong>of</strong> creek to 132nd)• Porous sidewalks on both east and west sides <strong>of</strong> 120th Ave. NE70’ ROW5’PorousSidewalkMin. 4’Stormwaterplanter5’ BikeLane10’ Lane 10’ Lane 10’ Turn Lane 10’ Lane 10’ Lane 5’ BikeLane70’+ ROWMin. 4’Stormwaterplanter5’PorousSidewalk120th Avenue NE looking north at NE 130th Lane - proposed28 <strong>City</strong> <strong>of</strong> <strong>Kirkland</strong> <strong>LID</strong> <strong>Feasibility</strong> <strong>Study</strong> for CIP Projects | SvR No. 07016 | December 21, 2007 c
! !! ! !! !NE 132nd St.1HourGlassPond120th Ave. NE (CIP Project #: ST 0063 000)Juanita Creek120th Ave. NENE 130th LnendLegendBicycle CirculationPedestrianCirculation2 Lanes <strong>of</strong> traffic each waywith center turning laneHospitalStormwaterVaultEvergreen Hospital/Medical CenterlinesE_TYPECULVRTVehicular TravelLanesRight-<strong>of</strong>-Way2! ! !DITCHLAKEPavement EdgesPIPEContour Lines (2’)PONDSTREAMStreamPipe!SWALEwetlandstax_parcelpavementedgeROWCulvertDitchWetlandStormwater Bioretention Planter swaleNE 128th St.bldg_pyRain gardencFeet0 100 200 300[<strong>Kirkland</strong> <strong>LID</strong> <strong>Feasibility</strong> <strong>Study</strong>120th Ave. NE<strong>City</strong> <strong>of</strong> <strong>Kirkland</strong> <strong>LID</strong> <strong>Feasibility</strong> <strong>Study</strong> for CIP Projects | SvR No. 07016 | December 21, 200729
Park Lane Pedestrian Corridor Enhancements (CIP Project #: NM 0064 000)CIP Project DescriptionAged and failing sidewalks along this corridor due to tree roots that have impacted sidewalk panels between Lake Street and Main Street area continued maintenance issue. This study will look for opportunities for pedestrian connections to transit and design standards along thiscorridor. Additionally the valued existing tree canopy will be evaluated and possible solutions for urban trees will be developed.<strong>LID</strong> Opportunities and Benefits• Porous pavements can provide flow attenuation prior to discharge into the conventional system.• Bioretention swales and rain gardens can treat stormwater run<strong>of</strong>f from parking areas.• Additional vegetation and porous pavements will reduce impervious surfaces.Both <strong>LID</strong> elements can be designed to treat run<strong>of</strong>f for Park Lane to meet water quality requirements. Some stormwater attenuation will beprovided, but is not required since Park Lane directly discharges to Lake Washington. Use <strong>of</strong> porous pavements and raingardens can providemore water to existing trees. <strong>LID</strong> elements can incorporate “eco-revelatory” design features to showcase water as intrinsic to <strong>Kirkland</strong>’s identitywith the inclusion <strong>of</strong> rain gardens, conservation <strong>of</strong> existing tree canopy, artistic downspouts and other water features from existing buildings,and porous pavement. These features will help to preserve the natural feel or Park Lane as a connection from the waterfront business area toPeter Kirk Park. In addition, this location will be a “green gateway” from the proposed Downtown <strong>Kirkland</strong> Transit Center on 3rd Street.Zone 1 (Park Lane West)General existing conditions & considerations• Established tree canopy, but issues with tree root impacts on existing sidewalks• One-lane, east-bound traffic• Pull-in diagonal parking• Sidewalk bulb-outs at cross-walks• Thriving commercial district• Popular pedestrian destination16’ Sidewalk 10’ Eastbound Lane 17’ Diagonal Parking 15’ SidewalkPark Lane looking west between Lake Street and Main Street - existing60’ ROWProposed concept• Conserve existing tree canopy & improve sidewalks by using porous pavement, increasing tree pit size, and/or trimming roots• Align bulb-outs with larger trees, plant new trees• Incorporate rain gardens at bulb-outs• Reveal existence <strong>of</strong> stormwater with artistic downspout features and/or other water features• Porous or permeable pavement treatments (can connect to existing storm drainage)Other considerations:• Diagonal back-in parking to improve pedestrian and bicyclist safety• Add plantings to create a buffer between car exhaust and sidewalk users13’ SidewalkMin. 4’RaingardenPark Lane looking west between Lake Street and Main Street - proposedMin. 4’10’ Eastbound Lane 17’ Back-in Diagonal ParkingRain9’ Sidewalkgarden60’ ROW30<strong>City</strong> <strong>of</strong> <strong>Kirkland</strong> <strong>LID</strong> <strong>Feasibility</strong> <strong>Study</strong> for CIP Projects | SvR No. 07016 | December 21, 2007 c
Zone 2 (Park Lane East)General existing conditions & considerations• Fewer established street trees than Park Lane west.• Two-way traffic• Pull-in diagonal parking• Farmer’s Market location (Wednesday afternoons, May-October)• Lacks sense <strong>of</strong> enclosure--no distinct edge on southern side, smaller trees, wide street, and blank walls/rear orientation <strong>of</strong> businesses onthe north side <strong>of</strong> Park Lane10’ Sidewalk 18’ Diagonal Parking 12’ Eastbound Lane 12’ Westbound Lane 10’ Sidewalk60’ ROWPark Lane looking west at 3rd Street (existing)Proposed concept• Plant new trees• Incorporate rainwater gardens at pedestrian crossing bulb-outs• Reveal existence <strong>of</strong> stormwater with artistic downspout features and/or other water features• Porous pavement treatments can connect to existing storm drainageOther considerations:• Diagonal back-in parking to improve pedestrian and bicyclist safety• Add plantings to create a buffer between car exhaust and sidewalk users• Include design features to enhance farmer’s market aesthetics and meet vendor needs• Create/revise design guidelines to ensure that future development and businesses will be oriented towards Park LanePark Lane Pedestrian Corridor Enhancements (CIP Project #: NM 0064 000)3’ PlantingStrip8’ Sidewalk4’-12’ Raingarden19’ Back-in Diagonal Parking8’ Eastbound Lane 8’ Westbound Lane 4’-12’ Raingarden60’ ROW8’ SidewalkPark Lane looking west at 3rd Street- proposedZone 3General existing conditions & considerationsSite <strong>of</strong> future Downtown Transit Center and entrance to Peter Kirk ParkProposed concept• Incorporate rainwater gardens at bulb-outs at pedestrian crossings to Transit Center• Good location for an interpretive display regarding <strong>LID</strong> features (due to the large number <strong>of</strong> people who will be waiting in the area)• Enhance connections between travel modes; provide amenities for pedestrians and transit clients such as benches and sheltersc<strong>City</strong> <strong>of</strong> <strong>Kirkland</strong> <strong>LID</strong> <strong>Feasibility</strong> <strong>Study</strong> for CIP Projects | SvR No. 07016 | December 21, 200731
! ! !Park Lane Pedestrian Corridor Enhancements (CIP Project #: NM 0064 000)! ! ! !Peter Kirk Park33rd Street[Feet0 100 200 300<strong>Kirkland</strong> <strong>LID</strong> <strong>Feasibility</strong> <strong>Study</strong>2LegendPedestrianCirculation! ! ! !Main StreetCentral Way! ! !Vehicular TravelLanesRight-<strong>of</strong>-WayPavement EdgesContour Lines (2’)1establishedtree canopyPark LaneStreamPipeCulvertDitchWetlandBioretention swaleRain gardenLake Street32LegendSWlinesFeet0 100 200 300LINE_TYPECULVRT! ! ! ! ! !DITCHLAKEPIPEPONDSTREAM! !SWALEwetlandstax_parcelpavementedge[<strong>Kirkland</strong> <strong>LID</strong> <strong>Feasibility</strong> <strong>Study</strong>Park Lane<strong>City</strong> <strong>of</strong> <strong>Kirkland</strong> <strong>LID</strong> <strong>Feasibility</strong> <strong>Study</strong> for CIP Projects | SvR No. 07016 | December 21, 2007 cROWbldg_py
<strong>LID</strong> Cost SummaryThe following estimate <strong>of</strong> probable cost for each project includes a unit price for each <strong>of</strong> the <strong>LID</strong> elements recommended for the various CIP projects. Theunit prices were provided so that as the design <strong>of</strong> the CIP projects progresses <strong>Kirkland</strong> staff will have a general idea <strong>of</strong> the costs for these elements. Theseunit prices are based on 2007 construction costs and will need to be adjusted for the year that the project is constructed.The quantities listed for the <strong>LID</strong> elements was estimated based on the length <strong>of</strong> the transportation improvements listed in the CIP description. Thesequantities may increase or decrease based on project revisions and budget. The costs are also not meant to replace all stormwater improvement costsassociated with the project. As the designs progress, conventional stormwater management facilities or conveyance pipes may also need to be included.Estimate <strong>of</strong> Probable Cost for Installation <strong>of</strong> <strong>Low</strong> <strong>Impact</strong> <strong>Development</strong> Elements<strong>LID</strong> <strong>Feasibility</strong> <strong>City</strong> <strong>of</strong> <strong>Kirkland</strong> CIP ProjectsPrepared By SvR Design Company1/4/2008CIP Location (CIP Project Number)116 th Ave. - NE 40thSt to NE 60 th St.(0001000)NE 100 th St.(0034000)116 th Ave. NE - NE94th St. to NE 100 thSt. (0044000)13 th Ave. (0054000)122 nd Ave. NE(0055000)6th St. (0059000)99 th Pl. NE & 100 thAve. (0060000)Central Way +(0065000)120 th Ave. NE ++(0063000)Park Lane (0064000)<strong>LID</strong> ElementBioretention / BioinfiltrationRain garden*<strong>LID</strong> ElementUnit CostQuantity(sq. yards)CostQuantity(sq. yards)CostQuantity(sq. yards)CostQuantity(sq. yards)CostQuantity(sq. yards)Cost$120 0 $0 0 $0 500 $60,000 10 $1,200 0 $0 100 $12,000 500 $60,000 0 $0 170 $20,400 0 $0Quantity(sq. yards)CostQuantity(sq. yards)CostQuantity(sq. yards)CostQuantity(sq. yards)CostQuantity(sq. yards)CostBioretention / BioinfiltrationSwale**$120 2,800 $336,000 550 $66,000 1,000 $120,000 0 $0 700 $84,000 300 $36,000 0 $0 0 $0 0 $0 0 $0Bioretention / BioinfiltrationStormwater Planter***$200 0 $0 0 $0 0 $0 0 $0 0 $0 0 $0 0 $0 170 $34,000 0 $0 100 $20,000Porous Sidewalk -Concrete****$45 5,889 $265,000 333 $15,000 889 $40,000 444 $20,000 1,167 $52,500 306 $13,750 750 $33,750 0 $0 1,833 $82,500 333 $15,000Total Estimated Cost for <strong>LID</strong> in CIPProjects (2007 Costs includinginstallation)$601,000 $81,000$220,000 $21,200 $136,500 $61,750$93,750 $34,000 $102,900 $35,000Cost Estimate Assumptions:*Cost for Rain gardens include 1 cubic yard <strong>of</strong> amended soil, 9 square feet <strong>of</strong> plantings, 1 cubic yard <strong>of</strong> excavation, and 3 feet <strong>of</strong> underdrain, and one overflow or curb cut.**Cost for Swales include 1 cubic yard <strong>of</strong> amended soil, 9 square feet <strong>of</strong> plantings, 1 cubic yard <strong>of</strong> excavation, and 3 feet <strong>of</strong> underdrain, and one overflow or curb cut.***Cost for Stormwater Planter include include cast-in-place wall 2 foot deep along curb line, 1 cubic yard <strong>of</strong> amended soil, 9 square feet <strong>of</strong> plantings, 1 cubic yard <strong>of</strong> excavation, and 3 feet <strong>of</strong> underdrain, and one overflow or curb cut.****Cost for Porous concrete include 4 inch thick sidewalk and 6 inch gravel subbase.+Costs assume ten 10 square yard stormwater planters along Central Way++Costs do not account for additional right-<strong>of</strong>-way that may need to be purchased to accommodate <strong>LID</strong> elements, specifically for 120th Ave NEc<strong>City</strong> <strong>of</strong> <strong>Kirkland</strong> <strong>LID</strong> <strong>Feasibility</strong> <strong>Study</strong> for CIP Projects | SvR No. 07016 | December 21, 200733


