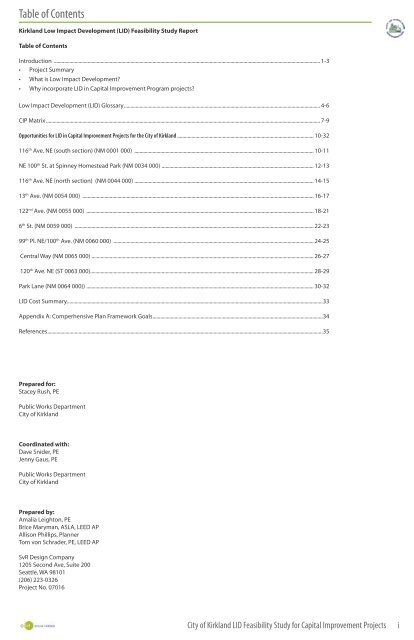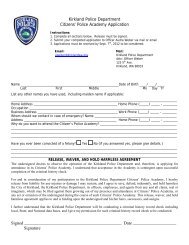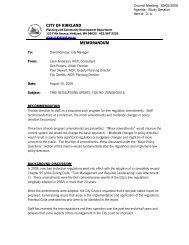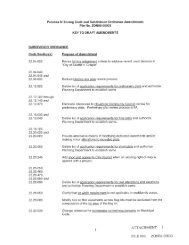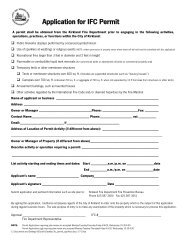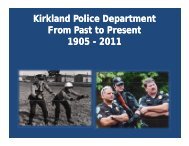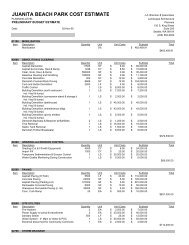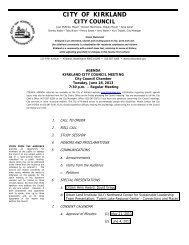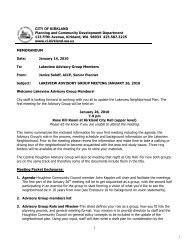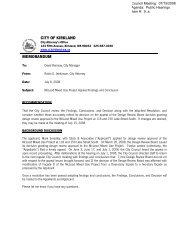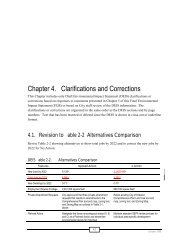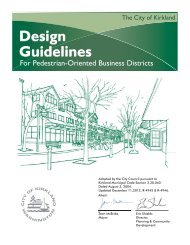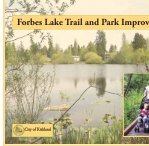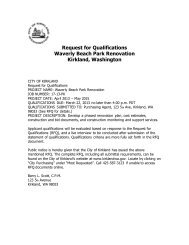Low Impact Development (LID) Feasibility Study - City of Kirkland
Low Impact Development (LID) Feasibility Study - City of Kirkland
Low Impact Development (LID) Feasibility Study - City of Kirkland
Create successful ePaper yourself
Turn your PDF publications into a flip-book with our unique Google optimized e-Paper software.
Table <strong>of</strong> Contents<strong>Kirkland</strong> <strong>Low</strong> <strong>Impact</strong> <strong>Development</strong> (<strong>LID</strong>) <strong>Feasibility</strong> <strong>Study</strong> ReportTable <strong>of</strong> ContentsIntroduction .............................................................................................................................................................................................................. 1-3• Project Summary• What is <strong>Low</strong> <strong>Impact</strong> <strong>Development</strong>?• Why incorporate <strong>LID</strong> in Capital Improvement Program projects?<strong>Low</strong> <strong>Impact</strong> <strong>Development</strong> (<strong>LID</strong>) Glossary....................................................................................................................................................... 4-6CIP Matrix.................................................................................................................................................................................................................... 7-9Opportunities for <strong>LID</strong> in Capital Improvement Projects for the <strong>City</strong> <strong>of</strong> <strong>Kirkland</strong>.......................................................................................................... 10-32116 th Ave. NE (south section) (NM 0001 000) ........................................................................................................................................... 10-11NE 100 th St. at Spinney Homestead Park (NM 0034 000) ..................................................................................................................... 12-13116 th Ave. NE (north section) (NM 0044 000) .......................................................................................................................................... 14-1513 th Ave. (NM 0054 000) ................................................................................................................................................................................... 16-17122 nd Ave. (NM 0055 000) ................................................................................................................................................................................ 18-216 th St. (NM 0059 000) ......................................................................................................................................................................................... 22-2399 th Pl. NE/100 th Ave. (NM 0060 000) ........................................................................................................................................................... 24-25Central Way (NM 0065 000)............................................................................................................................................................................ 26-27120 th Ave. NE (ST 0063 000)............................................................................................................................................................................ 28-29Park Lane (NM 0064 000)) ............................................................................................................................................................................... 30-32<strong>LID</strong> Cost Summary.....................................................................................................................................................................................................33Appendix A: Comperhensive Plan Framework Goals...................................................................................................................................34References....................................................................................................................................................................................................................35Prepared for:Stacey Rush, PEPublic Works Department<strong>City</strong> <strong>of</strong> <strong>Kirkland</strong>Coordinated with:Dave Snider, PEJenny Gaus, PEPublic Works Department<strong>City</strong> <strong>of</strong> <strong>Kirkland</strong>Prepared by:Amalia Leighton, PEBrice Maryman, ASLA, LEED APAllison Phillips, PlannerTom von Schrader, PE, LEED APSvR Design Company1205 Second Ave, Suite 200Seattle, WA 98101(206) 223-0326Project No. 07016c<strong>City</strong> <strong>of</strong> <strong>Kirkland</strong> <strong>LID</strong> <strong>Feasibility</strong> <strong>Study</strong> for Capital Improvement Projectsi


