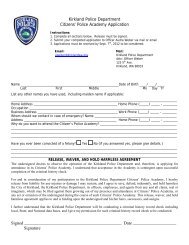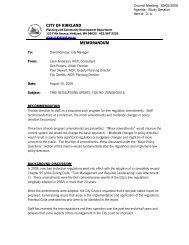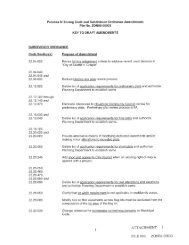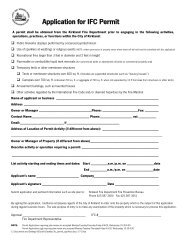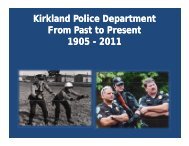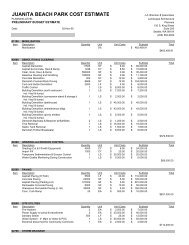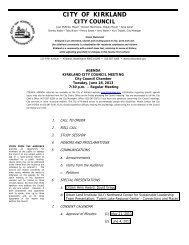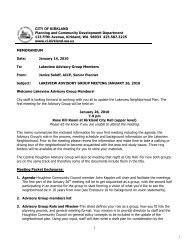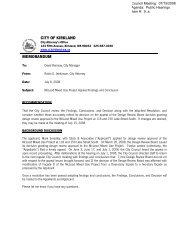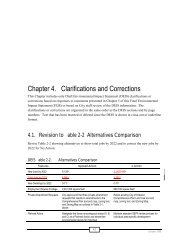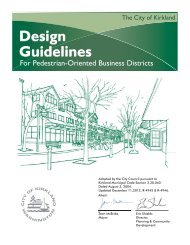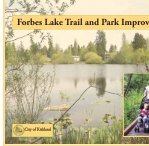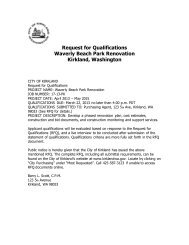Low Impact Development (LID) Feasibility Study - City of Kirkland
Low Impact Development (LID) Feasibility Study - City of Kirkland
Low Impact Development (LID) Feasibility Study - City of Kirkland
Create successful ePaper yourself
Turn your PDF publications into a flip-book with our unique Google optimized e-Paper software.
<strong>Kirkland</strong> <strong>LID</strong> <strong>Feasibility</strong> <strong>Study</strong> for CIP Projects Matrix<strong>Kirkland</strong> <strong>Low</strong> <strong>Impact</strong> <strong>Development</strong> <strong>Feasibility</strong> <strong>Study</strong> for Capital Improvement Program Transportation Projects - Matrix<strong>LID</strong> <strong>Feasibility</strong> <strong>City</strong> <strong>of</strong> <strong>Kirkland</strong> CIP ProjectsPrepared By SvR Design Company10/29/2007LEGEND Highfor Matrix ModerateScore <strong>Low</strong><strong>LID</strong>Approach<strong>Low</strong> <strong>Impact</strong> <strong>Development</strong> (<strong>LID</strong>) Criteria Collaboration OpportunitiesCIP Info Other Benefits from Proposed <strong>LID</strong> ElementsCumulativePriorityValuationCIP Location (CIPProject Number)% FundedCIP w/ ROWacquisitionStormwater BasinInformationProposed <strong>LID</strong>Elements<strong>LID</strong> StormwaterFunction FlowControl or Treatment -Compared to CIP(High = 3, <strong>Low</strong> =1)<strong>LID</strong> demonstrationpotential(High = 3, <strong>Low</strong> =1)<strong>LID</strong> Element CapitalCost - Compared to"Conventional"StormwaterManagement (<strong>Low</strong> Cost= 3, High Cost =1)Baseline <strong>LID</strong>Maintenanceneeds/costs (<strong>Low</strong> Cost=3, High Cost = 1)Cumulative <strong>LID</strong>Valuation ScoreHigh = 12-11Moderate = 10-8<strong>Low</strong> = 7-4Ecological: stream,wetland, and/or treecanopy (High = 3,<strong>Low</strong> =1)Habitat andHuman health(High = 3, <strong>Low</strong> =1)EcologicalConnectivity(High = 3, <strong>Low</strong> =1)Other benefits(High = 3, <strong>Low</strong> =1)Comprehensive PlanFramework Goal (FG)Alignments High = 3<strong>Low</strong> =1 (SeeAppendix B)Encourages InteragencyCollaboration(High = 3, <strong>Low</strong> =1)Promotes Systemwide Carbon-neutralPatterns (High = 3,<strong>Low</strong> =1)Cumulative BenefitValuation ScoreHigh = 21-18Moderate = 17-14<strong>Low</strong> = 13-7Total <strong>LID</strong> andBenefits ValuationScore High = 33-28 Moderate = 27-21<strong>Low</strong> = 20-11Possibility <strong>of</strong> pairingwith futureredevelopment <strong>of</strong>adjacent site's)Possible Public andPrivate MaintenancePartnerships6th St. (0059000) 100% No Moss Bay Porous Sidewalkand Rain garden inPocket Park,Reduction <strong>of</strong>ImperviousSurfaceModerate (2) Moderate (2)Function <strong>of</strong> porouspavements and smallrain garden<strong>Low</strong> Cost (3)Difference in cost <strong>of</strong>concrete vs. porousconcrete is not significantand park is vegetated<strong>Low</strong> Cost (3) 10 High (3)Nearby stream &wetlands area<strong>Low</strong> (1) High (3)Using a currently nonprogrammedgreenspace for <strong>LID</strong>demonstrationHigh (3)Opportunity to useright <strong>of</strong> way bulboutsto increasepedestrian safetyHigh (3) FG-1, FG-2, FG-3, FG-5, FG-7, FG-9, FG-10, FG-11,FG-13High (3)Project may engage<strong>Kirkland</strong> Planning +Public Works + ParksHigh (3) Thisproject reducesautomotive lane widthand promotesalternativetransportation, whileusing local resourcesto managestormwater.19 29 Yes: New residentialredevelopment along 6thAve. just north <strong>of</strong>proposed CIP projectAdjacent homeownersand surroundingcommunity99 th Pl. NE & 100 thAve. (0060000)100% No South Slope Juanita -Direct Discharge toLake WashingtonSwales,StormwaterPlanters and/orRain gardens,PorousPavements,Reduction <strong>of</strong>ImperviousSurfaceHigh (3)Water quality treatmentHigh (3)Function <strong>of</strong> small pocketstormwater planters/ raingardensModerate (2)Removal <strong>of</strong> pavement andinstallation <strong>of</strong> amendedsoils and vegetationModerate (2) 10 High (3)Reduces pollutantsand peak flows toLake WashingtonHigh (3)Improvedownstreamsurface waterqualityHigh (3)Due to the stream thatflows under the projectarea and it's proximityto Lake Washington .High (3)Opportunity to useright <strong>of</strong> way bulboutsto increasepedestrian safetyalong wide ROWHigh (3) FG-1, FG-2, FG-3, FG-5, FG-7, FG-8, FG-9, FG-10,FG-11, FG-13Moderate (2) Projectmay engage <strong>Kirkland</strong>Planning + PublicWorksHigh (3) Thisproject reducesautomotive lane widthand promotesalternativetransportation, whileusing local resourcesto managestormwater.20 30 Yes: Condos are beingbuilt on Shumwayproperty; otherindications <strong>of</strong> futureredevelopmentAdjacent homeownersand surroundingcommunityCentral Way(0065000)100% No Moss Bay - DirectDischarge to LakeWashingtonStormwaterplanters within"Bump-outs",PorousPavements,Reduction <strong>of</strong>ImperviousSurface<strong>Low</strong> (1)Not enough space forwater quality treatment<strong>of</strong> roadway run<strong>of</strong>fHigh (3)Function <strong>of</strong> stormwaterplanter/ rain gardenModerate (2)Removal <strong>of</strong> pavement andinstallation <strong>of</strong> amendedsoils and vegetationHigh (1) due tovisibility <strong>of</strong> the site; somemaintenance may beconducted by adjacentbusiness owners7 <strong>Low</strong> (1) thisis more <strong>of</strong> ademonstration projectHigh (3)Improvedownstreamsurface waterquality<strong>Low</strong> (1)High-pr<strong>of</strong>iledemonstration projectcould lay the groundfor more projectsHigh (3)Opportunity to useright <strong>of</strong> way bulboutsto increasepedestrian safetyHigh (3)FG-1, FG-2, FG-3, FG-4.FG-5, FG-7, FG-8, FG-9,FG-10, FG-11, FG-13High (3)Project may engage<strong>Kirkland</strong> Planning,Public Works and ParksHigh (3)This project reducesautomotive lane widthand promotesalternativetransportation, whileusing local resourcesto managestormwater.17 24 Yes: Lake Shore PlazaMall may be redeveloped<strong>Kirkland</strong> DowntownAssociation120 th Ave. NE(0063000)100% Yes ($5,483,400 inbudget)Juanita Creek Basin Swales within areathat drains directlyto Juanita Creek(132nd to Creek)Moderate (2)Flow Control and waterquality treatment priorto direct discharge intoJuanita CreekHigh (3)Importance <strong>of</strong> localizedtreatment prior todischarging into a waterbodyHigh (1)Land acquisition may berequired for <strong>LID</strong> nearJuanita CreekHigh (1) Dueto proximity <strong>of</strong> JuanitaCreek7 High (3)Reduces pollutantsand peak flows toJuanita CreekHigh (3)Improvedownstreamsurface waterqualityHigh (3)Yes, adjacentconnections to JuanitaCreek and HourglassPond<strong>Low</strong> (1) Moderate (2) FG-1, FG-2, FG-4. FG-5, FG-7, FG-13Moderate (2) Projectmay engage <strong>Kirkland</strong>Planning + PublicWorks, <strong>Kirkland</strong> + WADept <strong>of</strong> Fish andWildlife<strong>Low</strong> (1)Despite theapplication <strong>of</strong> <strong>LID</strong>elements, this projectprioritizes increasingautomobile capacity15 22 Yes: New transit centerat NE 78th; Planned"urban center" for area;zoning changing toOffice/Multi-familyEvergreen HospitalMedical Center andadjacent businessesPark Lane(0064000)5% No Moss Bay - DirectDischarge to LakeWashingtonStormwaterPlanters and/orRain gardens withPorousPavements,Reduction <strong>of</strong>ImperviousSurfaceModerate (2)Reduction <strong>of</strong>impervious surfacesHigh (3)Function <strong>of</strong> stormwaterplanter/ rain garden andporous pavementsHigh (1)Realigning the street tocreate a living street withporous pavements and<strong>LID</strong> elements delineatingthe drive aisle andparking areasHigh (1) Dueto visibility <strong>of</strong> the site;some maintenance maybe conducted byadjacent businessowners7 High (3) A<strong>LID</strong> approach couldpotentially save much<strong>of</strong> the existingcanopy cover byproviding more wateraccess to tree rootswill improve treehealth<strong>Low</strong> (1) Moderate (2)Connections to PeterKirk Park can beaccentuated, but this"green street" couldeventually connect tothe waterHigh (3)From an urbandesign perspective,investments in ParkLane can create a“living street” thatconnects downtownto Peter Kirk Parkand Lake StreetHigh (3)FG-1, FG-2, FG-3, FG-4.FG-5, FG-7, FG-8, FG-9,FG-10, FG-11, FG-13High (3)Project may engage<strong>Kirkland</strong> Planning,Public Works and ParksHigh (3) Thisproject reducesautomotive lane widthand promotesalternativetransportation, whileusing local resourcesto managestormwater.18 25 Yes: New transit centerwill be located on 3rd St.& Park Lane, AntiqueMall site in next fiveyears, and remotepossibility <strong>of</strong> corner LakeSt. & Central Way indistant future<strong>Kirkland</strong> DowntownAssociationF:\07\07016 <strong>City</strong> <strong>of</strong> <strong>Kirkland</strong> <strong>LID</strong>\Design\Site Analysis\CIP.Matrix.v3 Page 2 <strong>of</strong> 2c<strong>City</strong> <strong>of</strong> <strong>Kirkland</strong> <strong>LID</strong> <strong>Feasibility</strong> <strong>Study</strong> for CIP Projects | SvR No. 07016 | December 21, 2007



