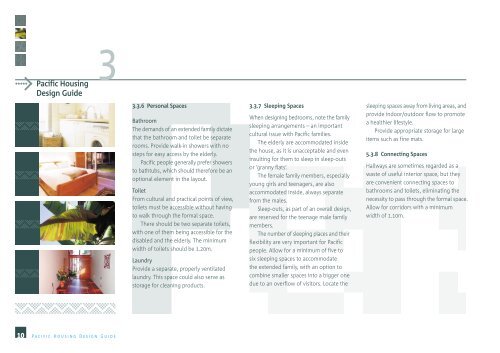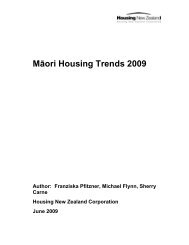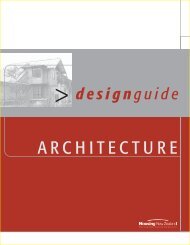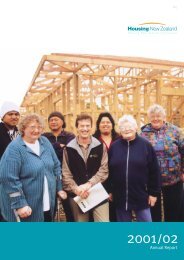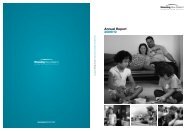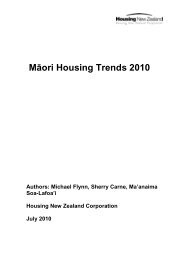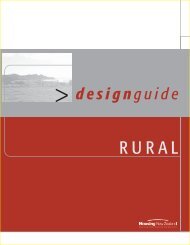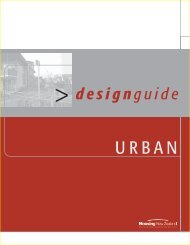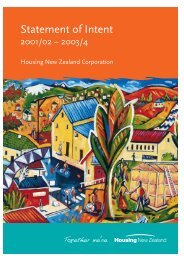Pacific Housing Design Guide - Housing New Zealand
Pacific Housing Design Guide - Housing New Zealand
Pacific Housing Design Guide - Housing New Zealand
You also want an ePaper? Increase the reach of your titles
YUMPU automatically turns print PDFs into web optimized ePapers that Google loves.
<strong>Pacific</strong> <strong>Housing</strong><br />
<strong>Design</strong> <strong>Guide</strong><br />
3<br />
3.3.6 Personal Spaces<br />
Bathroom<br />
The demands of an extended family dictate<br />
that the bathroom and toilet be separate<br />
rooms. Provide walk-in showers with no<br />
steps for easy access by the elderly.<br />
<strong>Pacific</strong> people generally prefer showers<br />
to bathtubs, which should therefore be an<br />
optional element in the layout.<br />
Toilet<br />
From cultural and practical points of view,<br />
toilets must be accessible without having<br />
to walk through the formal space.<br />
There should be two separate toilets,<br />
with one of them being accessible for the<br />
disabled and the elderly. The minimum<br />
width of toilets should be 1.20m.<br />
Laundry<br />
Provide a separate, properly ventilated<br />
laundry. This space could also serve as<br />
storage for cleaning products.<br />
3.3.7 Sleeping Spaces<br />
When designing bedrooms, note the family<br />
sleeping arrangements – an important<br />
cultural issue with <strong>Pacific</strong> families.<br />
The elderly are accommodated inside<br />
the house, as it is unacceptable and even<br />
insulting for them to sleep in sleep-outs<br />
or ‘granny flats’.<br />
The female family members, especially<br />
young girls and teenagers, are also<br />
accommodated inside, always separate<br />
from the males.<br />
Sleep-outs, as part of an overall design,<br />
are reserved for the teenage male family<br />
members.<br />
The number of sleeping places and their<br />
flexibility are very important for <strong>Pacific</strong><br />
people. Allow for a minimum of five to<br />
six sleeping spaces to accommodate<br />
the extended family, with an option to<br />
combine smaller spaces into a bigger one<br />
due to an overflow of visitors. Locate the<br />
sleeping spaces away from living areas, and<br />
provide indoor/outdoor flow to promote<br />
a healthier lifestyle.<br />
Provide appropriate storage for large<br />
items such as fine mats.<br />
5.3.8 Connecting Spaces<br />
Hallways are sometimes regarded as a<br />
waste of useful interior space, but they<br />
are convenient connecting spaces to<br />
bathrooms and toilets, eliminating the<br />
necessity to pass through the formal space.<br />
Allow for corridors with a minimum<br />
width of 1.10m.<br />
10 PACIFIC HOUSING DESIGN GUIDE


