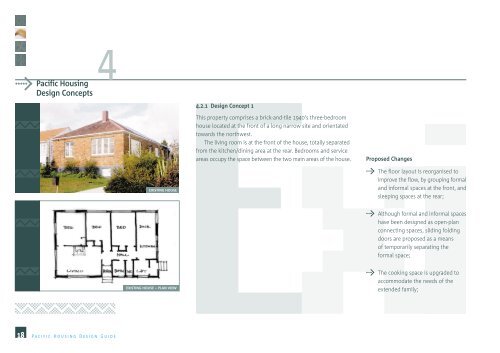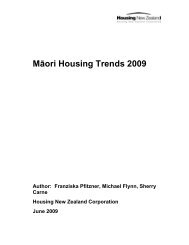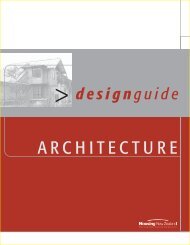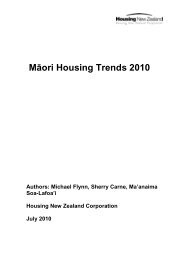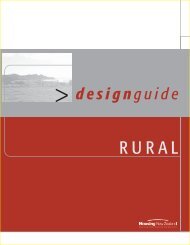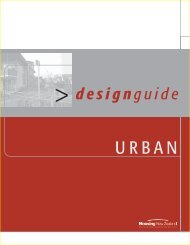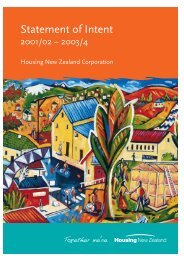Pacific Housing Design Guide - Housing New Zealand
Pacific Housing Design Guide - Housing New Zealand
Pacific Housing Design Guide - Housing New Zealand
You also want an ePaper? Increase the reach of your titles
YUMPU automatically turns print PDFs into web optimized ePapers that Google loves.
<strong>Pacific</strong> <strong>Housing</strong><br />
<strong>Design</strong> Concepts<br />
4<br />
4.2.1 <strong>Design</strong> Concept 1<br />
This property comprises a brick-and-tile 1940’s three-bedroom<br />
house located at the front of a long narrow site and orientated<br />
towards the northwest.<br />
The living room is at the front of the house, totally separated<br />
from the kitchen/dining area at the rear. Bedrooms and service<br />
areas occupy the space between the two main areas of the house.<br />
Proposed Changes<br />
EXISTING HOUSE<br />
The floor layout is reorganised to<br />
improve the flow, by grouping formal<br />
and informal spaces at the front, and<br />
sleeping spaces at the rear;<br />
Although formal and informal spaces<br />
have been designed as open-plan<br />
connecting spaces, sliding folding<br />
doors are proposed as a means<br />
of temporarily separating the<br />
formal space;<br />
EXISTING HOUSE – PLAN VIEW<br />
The cooking space is upgraded to<br />
accommodate the needs of the<br />
extended family;<br />
18 PACIFIC HOUSING DESIGN GUIDE


