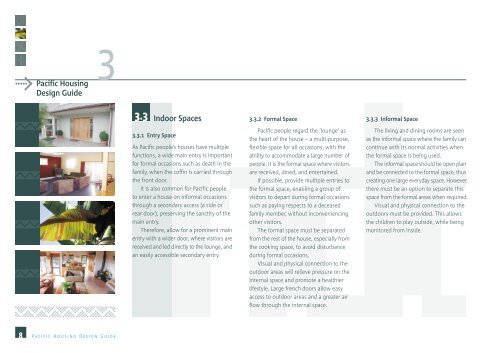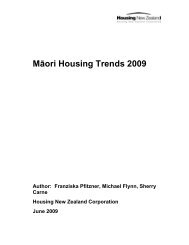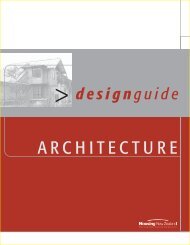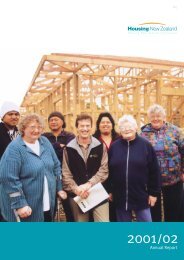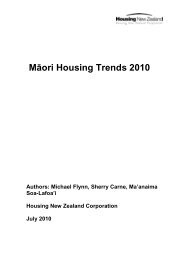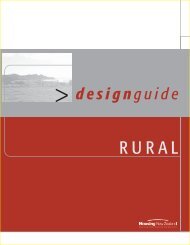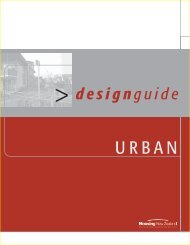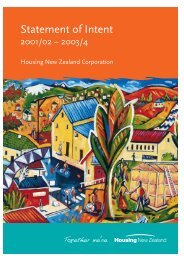Pacific Housing Design Guide - Housing New Zealand
Pacific Housing Design Guide - Housing New Zealand
Pacific Housing Design Guide - Housing New Zealand
Create successful ePaper yourself
Turn your PDF publications into a flip-book with our unique Google optimized e-Paper software.
<strong>Pacific</strong> <strong>Housing</strong><br />
<strong>Design</strong> <strong>Guide</strong><br />
3<br />
3.3 Indoor Spaces<br />
3.3.1 Entry Space<br />
As <strong>Pacific</strong> people’s houses have multiple<br />
functions, a wide main entry is important<br />
for formal occasions such as death in the<br />
family, when the coffin is carried through<br />
the front door.<br />
It is also common for <strong>Pacific</strong> people<br />
to enter a house on informal occasions<br />
through a secondary access (a side or<br />
rear door), preserving the sanctity of the<br />
main entry.<br />
Therefore, allow for a prominent main<br />
entry with a wider door, where visitors are<br />
received and led directly to the lounge, and<br />
an easily accessible secondary entry.<br />
3.3.2 Formal Space<br />
<strong>Pacific</strong> people regard the ‘lounge’ as<br />
the heart of the house – a multi-purpose,<br />
flexible space for all occasions, with the<br />
ability to accommodate a large number of<br />
people. It is the formal space where visitors<br />
are received, dined, and entertained.<br />
If possible, provide multiple entries to<br />
the formal space, enabling a group of<br />
visitors to depart during formal occasions<br />
such as paying respects to a deceased<br />
family member, without inconveniencing<br />
other visitors.<br />
The formal space must be separated<br />
from the rest of the house, especially from<br />
the cooking space, to avoid disturbance<br />
during formal occasions.<br />
Visual and physical connection to the<br />
outdoor areas will relieve pressure on the<br />
internal space and promote a healthier<br />
lifestyle. Large french doors allow easy<br />
access to outdoor areas and a greater air<br />
flow through the internal space.<br />
3.3.3 Informal Space<br />
The living and dining rooms are seen<br />
as the informal space where the family can<br />
continue with its normal activities when<br />
the formal space is being used.<br />
The informal space should be open plan<br />
and be connected to the formal space, thus<br />
creating one large everyday space. However,<br />
there must be an option to separate this<br />
space from the formal areas when required.<br />
Visual and physical connection to the<br />
outdoors must be provided. This allows<br />
the children to play outside, while being<br />
monitored from inside.<br />
8 PACIFIC HOUSING DESIGN GUIDE


