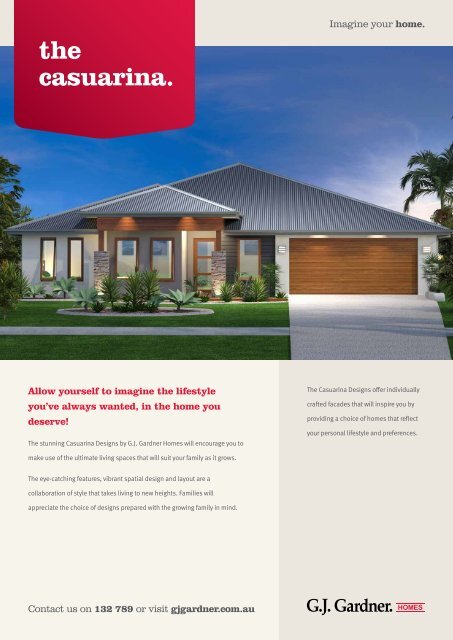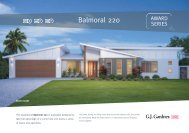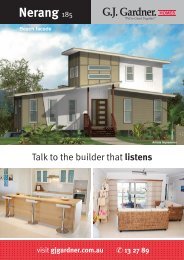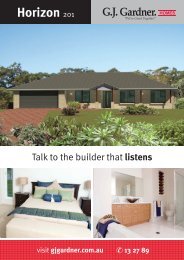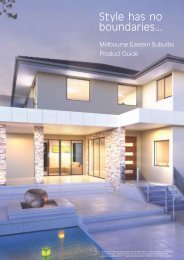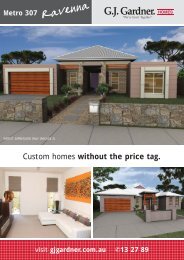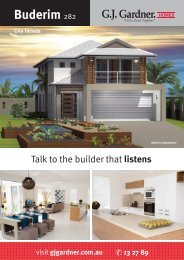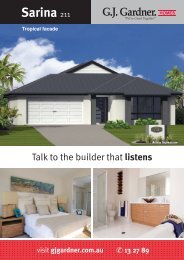Download PDF Brochure - G.J. Gardner Homes
Download PDF Brochure - G.J. Gardner Homes
Download PDF Brochure - G.J. Gardner Homes
- No tags were found...
You also want an ePaper? Increase the reach of your titles
YUMPU automatically turns print PDFs into web optimized ePapers that Google loves.
the<br />
casuarina.<br />
Imagine your home.<br />
Allow yourself to imagine the lifestyle<br />
you’ve always wanted, in the home you<br />
deserve!<br />
The stunning Casuarina Designs by G.J. <strong>Gardner</strong> <strong>Homes</strong> will encourage you to<br />
The Casuarina Designs offer individually<br />
crafted facades that will inspire you by<br />
providing a choice of homes that reflect<br />
your personal lifestyle and preferences.<br />
make use of the ultimate living spaces that will suit your family as it grows.<br />
The eye-catching features, vibrant spatial design and layout are a<br />
collaboration of style that takes living to new heights. Families will<br />
appreciate the choice of designs prepared with the growing family in mind.<br />
Contact us on 132 789 or visit gjgardner.com.au
The Casuarina<br />
facade options.<br />
executive<br />
G.J. <strong>Gardner</strong>’s tailored<br />
facades give you the<br />
opportunity to personalise<br />
your home. With Executive,<br />
Classic, Resort, Urban,<br />
Traditional and Beach<br />
facades to choose from, you<br />
can bring your home to life,<br />
making it as individual as<br />
you are!<br />
Resort<br />
traditional<br />
Images may depict fixtures, finishes and features<br />
not supplied by G.J. <strong>Gardner</strong> <strong>Homes</strong>. These<br />
items include planter boxes, retaining walls,<br />
water features, pergolas, screens and decorative<br />
landscaping items such as fencing and outdoor<br />
kitchens and barbecues.
classic<br />
With you every<br />
step of the way.<br />
Partner with G.J. <strong>Gardner</strong> <strong>Homes</strong>,<br />
and together we’ll transform your<br />
ideas into reality. Let us guide you<br />
through the entire home building<br />
process. With our local knowledge<br />
and insights coupled with access<br />
to your area’s local architects,<br />
tradesmen and homebuilders, you<br />
know you’ll be completely looked<br />
after by G.J. <strong>Gardner</strong> <strong>Homes</strong>.<br />
urban<br />
No two houses ever need to be the<br />
same. We have 24 flexible home<br />
designs to choose from, so your<br />
fully customised home reflects<br />
your family’s unique lifestyle and<br />
budget.<br />
beach
The Casuarina 295.<br />
4 2 2<br />
Features<br />
+ + Kitchen with butlers pantry<br />
+ + Ensuite with double shower & bath<br />
+ + His and hers walk-in-robes<br />
+ + Open plan family room<br />
SPECIFICATIONS<br />
Living: 231.0 sq.m<br />
Garage: 39.1 sq.m<br />
Alfresco: 17.9 sq.m<br />
Porch: 7.0 sq.m<br />
Total: 295.0 sq.m<br />
NOTES<br />
Total area<br />
Width: 15.250 m<br />
Length: 20.580 m
The Casuarina 255.<br />
4 2 2<br />
Features<br />
+ + Lounge plus activity room<br />
+ + Kitchen with walk-in-pantry<br />
+ + Ensuite with double shower & bath<br />
+ + His and hers walk-in-robe<br />
The facades shown on this brochure are not representations of this floor plan.<br />
SPECIFICATIONS<br />
Living: 195.4 sq.m<br />
Garage: 37.5 sq.m<br />
Alfresco: 14.6 sq.m<br />
Porch: 7.0 sq.m<br />
Total: 254.5 sq.m<br />
NOTES<br />
Total area<br />
Width: 13.250 m<br />
Length: 20.120 m
The Casuarina 229.<br />
4 2 2<br />
Features<br />
+ + Open plan family room<br />
+ + His and hers walk-in-robes<br />
+ + Activity room<br />
+ + Alfresco<br />
The facades shown on this brochure are not representations of this floor plan.<br />
SPECIFICATIONS<br />
Living: 170.4 sq.m<br />
Garage: 37.8 sq.m<br />
Alfresco: 13.9 sq.m<br />
Porch: 7.3 sq.m<br />
Total: 229.4 sq.m<br />
NOTES<br />
Total area<br />
Width: 13.250 m<br />
Length: 19.510 m
The Casuarina 209.<br />
4 2 2<br />
Features<br />
+ + Open plan family room<br />
+ + His and hers walk-in-robes<br />
+ + Study<br />
+ + Alfresco<br />
The facades shown on this brochure are not representations of this floor plan.<br />
SPECIFICATIONS<br />
Living: 153.4 sq.m<br />
Garage: 36.5 sq.m<br />
Alfresco: 12.8 sq.m<br />
Porch: 6.0 sq.m<br />
Total: 208.7 sq.m<br />
NOTES<br />
Total area<br />
Width: 11.590 m<br />
Length: 20.075 m
Locals always<br />
at hand.<br />
Designing and building your<br />
ideal home is an exciting<br />
experience, and when you<br />
partner with professional<br />
and established builders<br />
– G.J. <strong>Gardner</strong> <strong>Homes</strong>, the<br />
journey will be fulfilling and<br />
rewarding.<br />
Internal photographs are from different<br />
G.J. <strong>Gardner</strong> <strong>Homes</strong> to those featured<br />
in this brochure.


