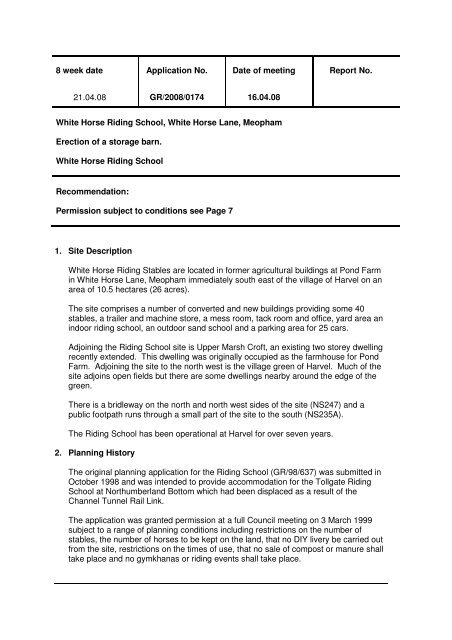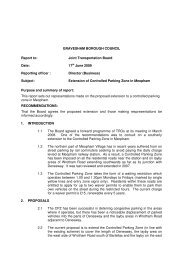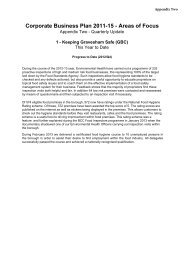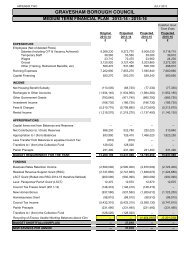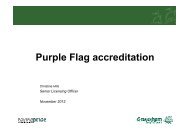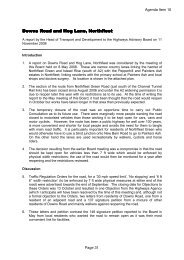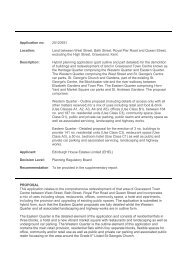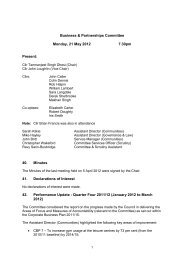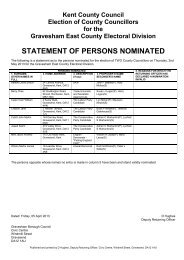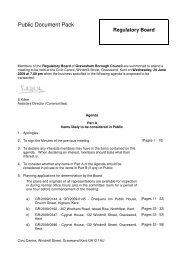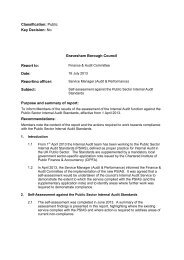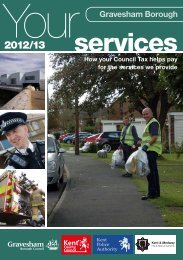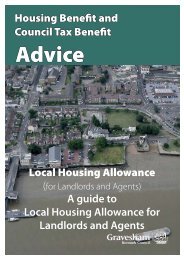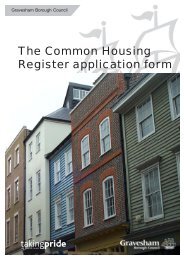White Horse Stables, Harvel, Meopham PDF 54 KB - Gravesham ...
White Horse Stables, Harvel, Meopham PDF 54 KB - Gravesham ...
White Horse Stables, Harvel, Meopham PDF 54 KB - Gravesham ...
- No tags were found...
You also want an ePaper? Increase the reach of your titles
YUMPU automatically turns print PDFs into web optimized ePapers that Google loves.
8 week date Application No. Date of meeting Report No.<br />
21.04.08 GR/2008/0174 16.04.08<br />
<strong>White</strong> <strong>Horse</strong> Riding School, <strong>White</strong> <strong>Horse</strong> Lane, <strong>Meopham</strong><br />
Erection of a storage barn.<br />
<strong>White</strong> <strong>Horse</strong> Riding School<br />
Recommendation:<br />
Permission subject to conditions see Page 7<br />
1. Site Description<br />
<strong>White</strong> <strong>Horse</strong> Riding <strong>Stables</strong> are located in former agricultural buildings at Pond Farm<br />
in <strong>White</strong> <strong>Horse</strong> Lane, <strong>Meopham</strong> immediately south east of the village of <strong>Harvel</strong> on an<br />
area of 10.5 hectares (26 acres).<br />
The site comprises a number of converted and new buildings providing some 40<br />
stables, a trailer and machine store, a mess room, tack room and office, yard area an<br />
indoor riding school, an outdoor sand school and a parking area for 25 cars.<br />
Adjoining the Riding School site is Upper Marsh Croft, an existing two storey dwelling<br />
recently extended. This dwelling was originally occupied as the farmhouse for Pond<br />
Farm. Adjoining the site to the north west is the village green of <strong>Harvel</strong>. Much of the<br />
site adjoins open fields but there are some dwellings nearby around the edge of the<br />
green.<br />
There is a bridleway on the north and north west sides of the site (NS247) and a<br />
public footpath runs through a small part of the site to the south (NS235A).<br />
The Riding School has been operational at <strong>Harvel</strong> for over seven years.<br />
2. Planning History<br />
The original planning application for the Riding School (GR/98/637) was submitted in<br />
October 1998 and was intended to provide accommodation for the Tollgate Riding<br />
School at Northumberland Bottom which had been displaced as a result of the<br />
Channel Tunnel Rail Link.<br />
The application was granted permission at a full Council meeting on 3 March 1999<br />
subject to a range of planning conditions including restrictions on the number of<br />
stables, the number of horses to be kept on the land, that no DIY livery be carried out<br />
from the site, restrictions on the times of use, that no sale of compost or manure shall<br />
take place and no gymkhanas or riding events shall take place.
A revised application for change of use of the farm buildings and land to a Riding<br />
School (GR/99/681) was submitted in September 1999. It involved, amongst a<br />
number of changes, a larger and higher indoor riding school. The application was<br />
refused on green belt grounds, harm to the landscape, detriment to the <strong>Harvel</strong><br />
Conservation Area and detriment to the privacy and amenity of the adjoining dwelling<br />
at Upper Marsh Croft.<br />
A further revised application (GR/2000/71) for change of use of the land and buildings<br />
to a Riding School involving the erection of a new building for use as an indoor riding<br />
school was refused on 14 April 2000 also on green belt grounds particularly because<br />
of the increased height and bulk of the revised indoor riding school which was 20 per<br />
cent larger.<br />
A later application (GR/2000/578) for a single portal frame structure to form an indoor<br />
riding school in substitution for that permitted under reference GR/98/637 was<br />
permitted on 22 December 2000, the building being of the size previously permitted<br />
but was a new building as opposed to a re-erected building.<br />
Approval was given to a revised landscaping scheme on 25 November 2002.<br />
An application (reference GR/04/92) was submitted in January 2004 to site a mobile<br />
home for an equestrian manager on the site.<br />
The plan indicated that the mobile home (14.5 metres by 6 metres) would be located<br />
to the south of the Indoor Riding School and would have a separate curtilage of<br />
17 metres by 35 metres.<br />
The reasons given for the need for the mobile home were:-<br />
• to provide security and prevent theft of equipment and animals<br />
• to provide out of hours cover to deal with animal welfare issues<br />
• the need for supervision at equestrian establishments has been recognised in the<br />
local area.<br />
The application was reported to the Regulatory Board meeting on 19 May 2004. It<br />
was resolved to defer for negotiation with a view to securing the preferred option of<br />
conversion of an existing building to accommodation for the manager and possible<br />
refurbishment of an on-site metal barn. The application for the mobile home was<br />
however subsequently withdrawn.<br />
Two further planning applications were submitted in 2004. They comprised the<br />
reconstruction of an existing metal clad store building (formerly a pole barn) at the<br />
entrance into the site to form a dwelling for an equestrian manager (GR/2004/0724).<br />
The dwelling was to be on the same footprint of the store building and would comprise<br />
living room, kitchen/diner, bathroom and two bedrooms and constructed of a brick<br />
plinth with weather boarded walls and a pitched slate roof. The existing building had<br />
a flat metal roof and was originally used as a tractor and machinery store but<br />
internally there were four stables (although these were there without the benefit of<br />
permission).<br />
To compensate for the loss of the stables it was proposed to erect four additional<br />
stables (GR/2004/0723). These would be located adjacent to the main block of<br />
REPORT NO PAGE 2
stables and arranged in an ‘L’ shape and linked to new stables that were constructed<br />
as part of the original permission for Tollgate Riding <strong>Stables</strong>. In total there would be<br />
42 stables at the site.<br />
In order to accommodate a small amenity space for the occupants of the proposed<br />
dwelling three car parking spaces would be relocated next to the indoor riding school<br />
building.<br />
Both applications were considered at the meeting of the Regulatory Board on 6<br />
October 2004. The recommendation was that subject to satisfactory financial<br />
justification the applications be delegated to the Head of Planning & Regeneration<br />
Services for permission, subject to conditions and possible legal agreement. A<br />
decision was deferred for further information to be submitted on the business<br />
accounts of the operation. The applications were reconsidered at the meeting of the<br />
Board on 8 December 2004.<br />
It was resolved that application GR/04/723 be delegated to the Head of Planning and<br />
Regeneration Services for the issue of a PERMISSION, subject to appropriate<br />
conditions. It was resolved that application GR/04/724 be delegated to the Head of<br />
Planning and Regeneration Services for the issue of a PERMISSION, subject to<br />
conditions and the completion of a legal agreement tying the new dwelling to the holding.<br />
The agreement was completed and the permissions issued in June 2005. The additional<br />
stables have been built but the dwelling for an equestrian manager has not to date been<br />
implemented. The latter permission does not expire until June 2010.<br />
An application (GR/2005/0568) to vary conditions 17 and 18 of the original planning<br />
permission to allow the muck removal trailer to be relocated was refused in December<br />
2005 on grounds of visual impact and smell.<br />
3. Proposal<br />
The current proposal is for the erection of a five bay barn (4 bays open sided and one<br />
bay enclosed) measuring 26 metres long by 9 metres wide and 6 metres high to the<br />
ridge to be located at the eastern end of the site just beyond the indoor school<br />
building.<br />
The barn would be used for the storage of hay bales, bedding and proprietary feeds.<br />
Externally it would comprise dark green plastic coated profile sheeting with a low<br />
pitch fibrous cement roof.<br />
Attached to this report is the applicants design and access/planning statement in<br />
support of the application.<br />
4. Development Plan<br />
The site is within a Green Belt area, a Special Landscape Area and an Area of<br />
Outstanding Natural Beauty in the <strong>Gravesham</strong> Local Plan First Review.<br />
The north western boundary of the riding centre site abuts <strong>Harvel</strong> Conservation Area,<br />
where Policy TC3 applies.<br />
There is presumption against inappropriate development in the Green Belt.<br />
REPORT NO PAGE 3
Policy C17 (Policy for the use of Land for <strong>Horse</strong> riding and the erection of stables)<br />
states:<br />
Policy C17<br />
Proposals for the recreational use of land in the countryside for horse-riding,<br />
riding schools and the erection of stables will only be permitted if they are<br />
compatible with the agricultural, landscape and transport policies of this Plan.<br />
Where proposals are acceptable in principle, the Borough Council will expect<br />
stables and horse shelters to be properly designed and constructed of sound<br />
materials appropriate to the countryside and to be in an acceptable location<br />
within the site.<br />
Policies GB1 and GB2 (Green Belt); C2 (policy for other agricultural land); C3 (Policy<br />
for AONB’s); C4 (Policy for Special Landscape Areas); T4 (Generation of additional<br />
traffic outside built up areas) and T5 (Access to the Identified Highway Network)<br />
apply.<br />
In the <strong>Gravesham</strong> Local Plan Second Review Deposit Draft the following policies are<br />
also of relevance: NE1 (AONB’s), NE2 (Special Landscape Areas), BE4 (New<br />
development within and adjacent to a Conservation Area), RA1 and RA2 (Green Belt<br />
policy), RA4 (reuse of rural buildings) and RA21 (use of land for horse riding and the<br />
erection of stables).<br />
5. Reason for Report<br />
Objection of <strong>Meopham</strong> Parish Council. The site has been the subject of previous<br />
reports to the Board.<br />
6. Consultations and Publicity<br />
Consultations<br />
<strong>Meopham</strong> Parish Council<br />
Recommends refusal. The building is too large for its intended purpose.<br />
Rural Planning Ltd (Agricultural Advisor)<br />
As you are aware the application relates to premises that were originally a cattle/sheep<br />
holding, which under GR/1998/0637 was granted for the change of use of the buildings<br />
and yards to a riding school, together with the erection of an indoor riding arena, an<br />
outdoor sand school, and additional buildings for stables, with associated parking.<br />
The riding school now has a total of some 40 stables, the open and enclosed sand<br />
schools, as well as an office, tack room, lecture room/rest room and WCs. However there<br />
is no dedicated store allowing for bulk purchase and storage of the large quantities of<br />
hay, hard feed and bedding that are required throughout the year, so that this currently<br />
has to be purchased weekly in smaller (and thus more expensive) quantities.<br />
Given this background, it is considered that the scale, design and proposed location of<br />
the proposed building to be appropriate to the needs of this established and relatively<br />
large-scale commercial equestrian facility.<br />
REPORT NO PAGE 4
Kent Highways<br />
No objection.<br />
Head of Regulatory Services<br />
No objection.<br />
Publicity<br />
The proposal has been advertised on site under Article 8 and individual notification of<br />
the proposal has been sent to the owners/occupiers of 14 nearby dwellings. The<br />
following representations have been received:-<br />
A J & J S Cahill, Pond Farm Cottage, <strong>Harvel</strong> Street, <strong>Harvel</strong>:<br />
Objects because the applicant is a small village riding school and not a large<br />
equestrian centre. Considers that there are sufficient structures on site to store hay<br />
for the number of horses stabled. Points out that the school is located within an area<br />
of outstanding natural beauty and that the existing building and site are not well<br />
maintained and are unsightly. Considers that further expansion will adversely impact<br />
on the <strong>Harvel</strong> Conservation status including increased traffic. Concerned about<br />
possible general retail sales of hay feed and bedding, which is already being<br />
promoted.<br />
D & J Burkitt, 7 St Francis Road, <strong>Harvel</strong><br />
Objects because the development will represent an expansion of the school into a<br />
commercial feed supplier as the present buildings provide sufficient storage for the<br />
yards own use. Points out that it is already supplying feed to other users and an<br />
increase in this activity will generate unacceptable levels of extra traffic on narrow<br />
lanes and this will comprise lorries.<br />
Advises that this is an area of outstanding natural beauty and the village attracts<br />
walkers, cyclists and horse riders. There are also dog walkers. Considers that all<br />
these groups will be affected by increased levels of traffic.<br />
Considers that the current activities are beneficial to the village but a larger<br />
commercial feed centre is inappropriate and detrimental to the area and environment.<br />
R W Hinde, Chairman, <strong>Harvel</strong> Residents Association<br />
Serious concern is expressed because the additional storage facilities will enable the<br />
operator to expand the existing selling of goods which range from animal feed to<br />
garden turf. Considers that this will add to the traffic problems on the approach roads<br />
to <strong>Harvel</strong>. The HRA would withdraw their objection if,<br />
1. The planning consent restricted the operation to a riding school only (no retailing<br />
from the site).<br />
2. The planting of the northern boundary hedge to screen the buildings.<br />
3. The inter-planting of the hedge boundary with <strong>Harvel</strong> Village Green again to<br />
screen the buildings<br />
REPORT NO PAGE 5
7. Director (Business) Comments<br />
The issues to be considered in this application are the need and justification for an<br />
additional building within this established riding centre and the visual impact of the<br />
building given its location within the green belt, an area of outstanding natural beauty<br />
and close to the <strong>Harvel</strong> Village Conservation Area.<br />
On the former issue it is evident from site inspections that there is little scope within<br />
the existing group of buildings to provide the quantity of storage required. Some<br />
storage is currently taking place within the circulation areas of the stables which is<br />
unsatisfactory in health and safety terms. All other buildings are fully utilised. There<br />
are some separate farm buildings in adjoining fields to the south east which are in the<br />
same ownership (Mr Nuttall) but these are used in connection with farming activities<br />
as a cattle shed and a feed/machinery store. The Council’s Agricultural Advisor<br />
considers the building is appropriate to the needs of this equestrian facility.<br />
On the impact issue firstly there is only a limited impact on the nearest dwelling at<br />
Upper Marsh Croft as that dwelling has a large garage building recently constructed<br />
where its dwelling curtilage adjoins the riding centre site. It should also be noted that<br />
the owner of the centre (Mr Nuttall) is the owner/occupier of Upper Marsh Croft.<br />
It is also considered that the building would only have a limited impact on the wider<br />
landscape. It will appear against a background of and be close to a group of existing<br />
former farm buildings. Its height will be lower than the nearest building, the indoor<br />
riding school. It would not be seen from the conservation area to the north west but<br />
there would be views from a bridleway to the north and from <strong>White</strong> <strong>Horse</strong> Lane.<br />
At officers request the applicants agents have agreed to improve the external<br />
appearance by including some boarding and blockwork similar to the indoor riding<br />
school.<br />
In respect of the neighbour and <strong>Harvel</strong> Residents Association objections it should be<br />
noted that there are no highway objections from Kent Highways that support the<br />
concerns of increased traffic. The applicants agent has agreed to a restriction that<br />
there should be no retail sales. In addition the applicants agent has agreed to provide<br />
more landscaping on the northern and western boundaries (see attached letter from<br />
applicants agent dated 4 April 2008). There is an existing planting area to the<br />
east/south-east of the proposed building which was planted in connection with the<br />
original permission for the riding school, which once established will provide a<br />
reasonable screen to views of the site form the east and from <strong>White</strong> <strong>Horse</strong> Lane.<br />
Subject to the above amendments highlighted and appropriate conditions it is<br />
considered on balance that the propose is acceptable in planning terms.<br />
REPORT NO PAGE 6
Consultation expiry date: 1 April 2008<br />
Recommendation<br />
Permission<br />
as amended by applicants agents letter dated 4 April 2008<br />
Subject to:<br />
1. The development to which this permission relates must be begun not later than the<br />
expiration of three years beginning with the date on which this permission is granted.<br />
2. The building hereby permitted shall be used only for the storage of hay, hard feed and<br />
bedding for the use of the <strong>White</strong>horse Riding Centre and for no other purpose and no<br />
retail sales to the general public shall take place from the building at any time.<br />
3. Full details and samples of the external facing materials including colours to be used<br />
in the building hereby permitted shall be submitted to and approved in writing by the Local<br />
Planning Authority before the development commences; the development shall be carried<br />
out in accordance with the approved details.<br />
4. A landscaping scheme, including details of any surface treatments, screening by walls,<br />
fences or other means, and the planting of trees, hedges, shrubs and grassed areas shall<br />
be submitted to and approved in writing by the Local Planning Authority before any works<br />
are commenced; the scheme shall incorporate proposals to fill in the gaps in the hedge<br />
on the northern boundary of the site adjacent to the bridle path and to the west boundary<br />
adjacent to the village green; the approved scheme shall be implemented to the<br />
satisfaction of the Local Planning Authority prior to the first occupation of the building<br />
hereby permitted and thereafter maintained to the satisfaction of the Local Planning<br />
Authority for a period of 5 years.<br />
Grounds:-<br />
1. In pursuance of Section 91 of the Town and Country Planning Act 1990.<br />
2. In order that any other uses of the building may be the subject of a separate planning<br />
application that the Local Planning Authority would which to consider on its merits having<br />
regard to issues of amenity, traffic safety and the prevailing planning policies.<br />
3. In the interests of visual amenity.<br />
4. In the interests of visual amenity.<br />
REPORT NO PAGE 7


