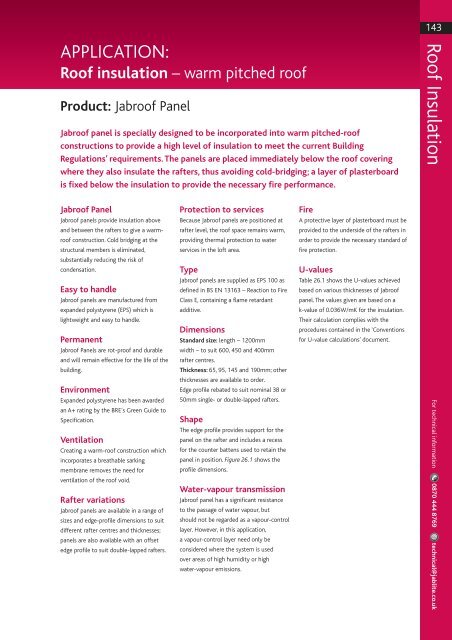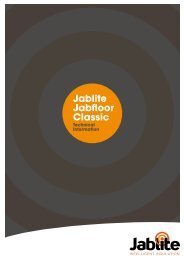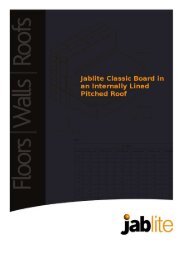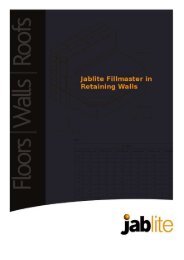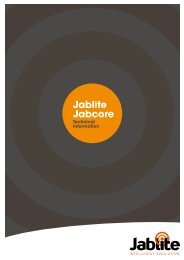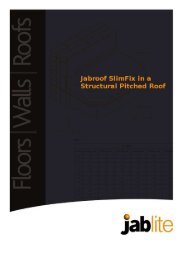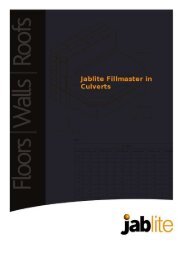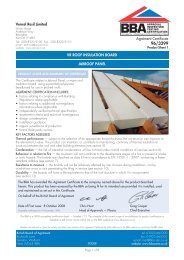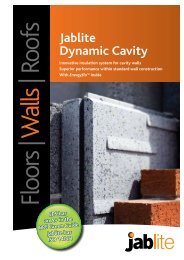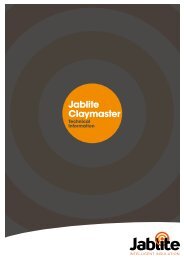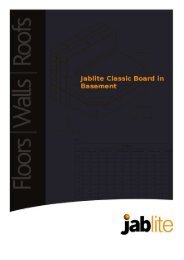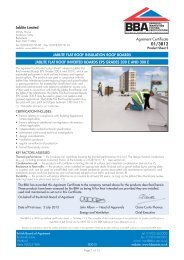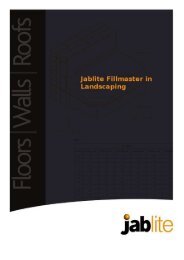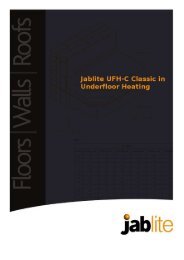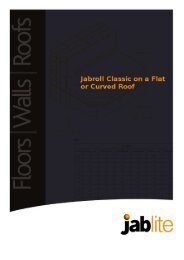Jabroof Classic Panel in a Warm Pitched Roof - Jablite
Jabroof Classic Panel in a Warm Pitched Roof - Jablite
Jabroof Classic Panel in a Warm Pitched Roof - Jablite
You also want an ePaper? Increase the reach of your titles
YUMPU automatically turns print PDFs into web optimized ePapers that Google loves.
APPLICATION:<br />
<strong>Roof</strong> <strong>in</strong>sulation – warm pitched roof<br />
Product: <strong>Jabroof</strong> <strong>Panel</strong><br />
<strong>Jabroof</strong> panel is specially designed to be <strong>in</strong>corporated <strong>in</strong>to warm pitched-roof<br />
constructions to provide a high level of <strong>in</strong>sulation to meet the current Build<strong>in</strong>g<br />
Regulations’ requirements. The panels are placed immediately below the roof cover<strong>in</strong>g<br />
where they also <strong>in</strong>sulate the rafters, thus avoid<strong>in</strong>g cold-bridg<strong>in</strong>g; a layer of plasterboard<br />
is fixed below the <strong>in</strong>sulation to provide the necessary fire performance.<br />
143<br />
<strong>Roof</strong> Insulation<br />
<strong>Jabroof</strong> <strong>Panel</strong><br />
<strong>Jabroof</strong> panels provide <strong>in</strong>sulation above<br />
and between the rafters to give a warmroof<br />
construction. Cold bridg<strong>in</strong>g at the<br />
structural members is elim<strong>in</strong>ated,<br />
substantially reduc<strong>in</strong>g the risk of<br />
condensation.<br />
Easy to handle<br />
<strong>Jabroof</strong> panels are manufactured from<br />
expanded polystyrene (EPS) which is<br />
lightweight and easy to handle.<br />
Permanent<br />
<strong>Jabroof</strong> <strong>Panel</strong>s are rot-proof and durable<br />
and will rema<strong>in</strong> effective for the life of the<br />
build<strong>in</strong>g.<br />
Environment<br />
Expanded polystyrene has been awarded<br />
an A+ rat<strong>in</strong>g by the BRE’s Green Guide to<br />
Specification.<br />
Ventilation<br />
Creat<strong>in</strong>g a warm-roof construction which<br />
<strong>in</strong>corporates a breathable sark<strong>in</strong>g<br />
membrane removes the need for<br />
ventilation of the roof void.<br />
Rafter variations<br />
<strong>Jabroof</strong> panels are available <strong>in</strong> a range of<br />
sizes and edge-profile dimensions to suit<br />
different rafter centres and thicknesses;<br />
panels are also available with an offset<br />
edge profile to suit double-lapped rafters.<br />
Protection to services<br />
Because <strong>Jabroof</strong> panels are positioned at<br />
rafter level, the roof space rema<strong>in</strong>s warm,<br />
provid<strong>in</strong>g thermal protection to water<br />
services <strong>in</strong> the loft area.<br />
Type<br />
<strong>Jabroof</strong> panels are supplied as EPS 100 as<br />
def<strong>in</strong>ed <strong>in</strong> BS EN 13163 – Reaction to Fire<br />
Class E, conta<strong>in</strong><strong>in</strong>g a flame retardant<br />
additive.<br />
Dimensions<br />
Standard size: length – 1200mm<br />
width – to suit 600, 450 and 400mm<br />
rafter centres.<br />
Thickness: 65, 95, 145 and 190mm; other<br />
thicknesses are available to order.<br />
Edge profile rebated to suit nom<strong>in</strong>al 38 or<br />
50mm s<strong>in</strong>gle- or double-lapped rafters.<br />
Shape<br />
The edge profile provides support for the<br />
panel on the rafter and <strong>in</strong>cludes a recess<br />
for the counter battens used to reta<strong>in</strong> the<br />
panel <strong>in</strong> position. Figure 26.1 shows the<br />
profile dimensions.<br />
Water-vapour transmission<br />
<strong>Jabroof</strong> panel has a significant resistance<br />
to the passage of water vapour, but<br />
should not be regarded as a vapour-control<br />
layer. However, <strong>in</strong> this application,<br />
a vapour-control layer need only be<br />
considered where the system is used<br />
over areas of high humidity or high<br />
water-vapour emissions.<br />
Fire<br />
A protective layer of plasterboard must be<br />
provided to the underside of the rafters <strong>in</strong><br />
order to provide the necessary standard of<br />
fire protection.<br />
U-values<br />
Table 26.1 shows the U-values achieved<br />
based on various thicknesses of <strong>Jabroof</strong><br />
panel. The values given are based on a<br />
k-value of 0.036W/mK for the <strong>in</strong>sulation.<br />
Their calculation complies with the<br />
procedures conta<strong>in</strong>ed <strong>in</strong> the ‘Conventions<br />
for U-value calculations’ document.<br />
For technical <strong>in</strong>formation 0870 444 8769 technical@jablite.co.uk


