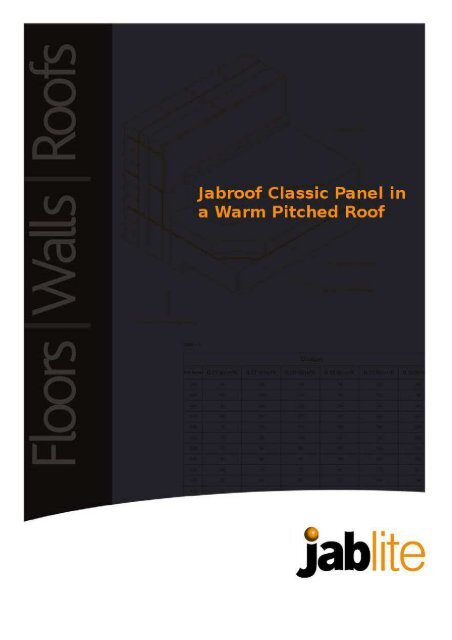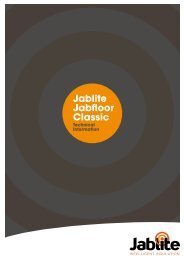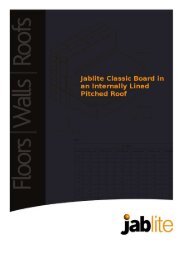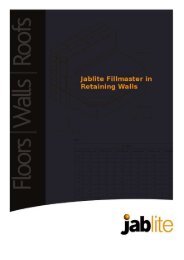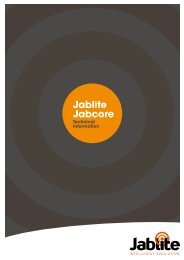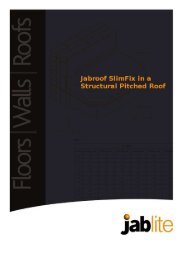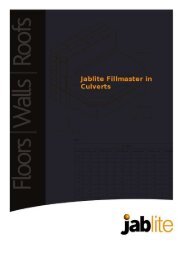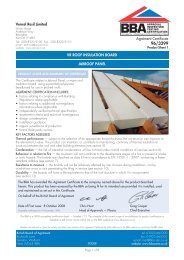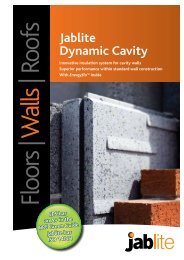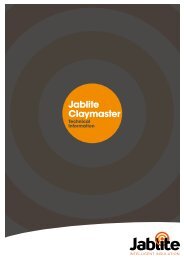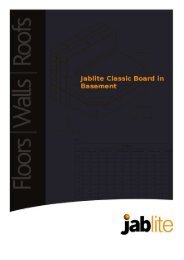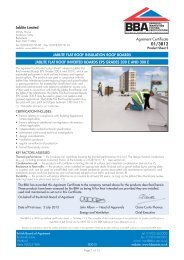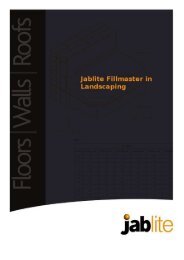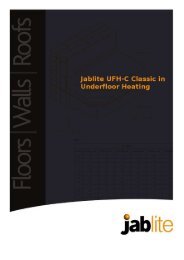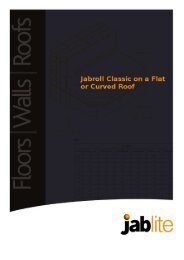Jabroof Classic Panel in a Warm Pitched Roof - Jablite
Jabroof Classic Panel in a Warm Pitched Roof - Jablite
Jabroof Classic Panel in a Warm Pitched Roof - Jablite
Create successful ePaper yourself
Turn your PDF publications into a flip-book with our unique Google optimized e-Paper software.
APPLICATION:<br />
<strong>Roof</strong> <strong>in</strong>sulation – warm pitched roof<br />
Product: <strong>Jabroof</strong> <strong>Panel</strong><br />
<strong>Jabroof</strong> panel is specially designed to be <strong>in</strong>corporated <strong>in</strong>to warm pitched-roof<br />
constructions to provide a high level of <strong>in</strong>sulation to meet the current Build<strong>in</strong>g<br />
Regulations’ requirements. The panels are placed immediately below the roof cover<strong>in</strong>g<br />
where they also <strong>in</strong>sulate the rafters, thus avoid<strong>in</strong>g cold-bridg<strong>in</strong>g; a layer of plasterboard<br />
is fixed below the <strong>in</strong>sulation to provide the necessary fire performance.<br />
143<br />
<strong>Roof</strong> Insulation<br />
<strong>Jabroof</strong> <strong>Panel</strong><br />
<strong>Jabroof</strong> panels provide <strong>in</strong>sulation above<br />
and between the rafters to give a warmroof<br />
construction. Cold bridg<strong>in</strong>g at the<br />
structural members is elim<strong>in</strong>ated,<br />
substantially reduc<strong>in</strong>g the risk of<br />
condensation.<br />
Easy to handle<br />
<strong>Jabroof</strong> panels are manufactured from<br />
expanded polystyrene (EPS) which is<br />
lightweight and easy to handle.<br />
Permanent<br />
<strong>Jabroof</strong> <strong>Panel</strong>s are rot-proof and durable<br />
and will rema<strong>in</strong> effective for the life of the<br />
build<strong>in</strong>g.<br />
Environment<br />
Expanded polystyrene has been awarded<br />
an A+ rat<strong>in</strong>g by the BRE’s Green Guide to<br />
Specification.<br />
Ventilation<br />
Creat<strong>in</strong>g a warm-roof construction which<br />
<strong>in</strong>corporates a breathable sark<strong>in</strong>g<br />
membrane removes the need for<br />
ventilation of the roof void.<br />
Rafter variations<br />
<strong>Jabroof</strong> panels are available <strong>in</strong> a range of<br />
sizes and edge-profile dimensions to suit<br />
different rafter centres and thicknesses;<br />
panels are also available with an offset<br />
edge profile to suit double-lapped rafters.<br />
Protection to services<br />
Because <strong>Jabroof</strong> panels are positioned at<br />
rafter level, the roof space rema<strong>in</strong>s warm,<br />
provid<strong>in</strong>g thermal protection to water<br />
services <strong>in</strong> the loft area.<br />
Type<br />
<strong>Jabroof</strong> panels are supplied as EPS 100 as<br />
def<strong>in</strong>ed <strong>in</strong> BS EN 13163 – Reaction to Fire<br />
Class E, conta<strong>in</strong><strong>in</strong>g a flame retardant<br />
additive.<br />
Dimensions<br />
Standard size: length – 1200mm<br />
width – to suit 600, 450 and 400mm<br />
rafter centres.<br />
Thickness: 65, 95, 145 and 190mm; other<br />
thicknesses are available to order.<br />
Edge profile rebated to suit nom<strong>in</strong>al 38 or<br />
50mm s<strong>in</strong>gle- or double-lapped rafters.<br />
Shape<br />
The edge profile provides support for the<br />
panel on the rafter and <strong>in</strong>cludes a recess<br />
for the counter battens used to reta<strong>in</strong> the<br />
panel <strong>in</strong> position. Figure 26.1 shows the<br />
profile dimensions.<br />
Water-vapour transmission<br />
<strong>Jabroof</strong> panel has a significant resistance<br />
to the passage of water vapour, but<br />
should not be regarded as a vapour-control<br />
layer. However, <strong>in</strong> this application,<br />
a vapour-control layer need only be<br />
considered where the system is used<br />
over areas of high humidity or high<br />
water-vapour emissions.<br />
Fire<br />
A protective layer of plasterboard must be<br />
provided to the underside of the rafters <strong>in</strong><br />
order to provide the necessary standard of<br />
fire protection.<br />
U-values<br />
Table 26.1 shows the U-values achieved<br />
based on various thicknesses of <strong>Jabroof</strong><br />
panel. The values given are based on a<br />
k-value of 0.036W/mK for the <strong>in</strong>sulation.<br />
Their calculation complies with the<br />
procedures conta<strong>in</strong>ed <strong>in</strong> the ‘Conventions<br />
for U-value calculations’ document.<br />
For technical <strong>in</strong>formation 0870 444 8769 technical@jablite.co.uk
144<br />
APPLICATION:<br />
<strong>Roof</strong> <strong>in</strong>sulation – warm pitched roof<br />
Table 26.1<br />
U-values (W/m 2 K)<br />
Thickness (mm) 400mm centres 600mm centres<br />
65mm 0.47 0.46<br />
95mm 0.36 0.35<br />
145mm 0.26 0.25<br />
190mm 0.21 0.20<br />
Other thicknesses are available to order.<br />
Figure 26.1<br />
25<br />
10<br />
40<br />
Dimension (mm)<br />
X Y<br />
140 190<br />
95 145<br />
45 95<br />
15 65<br />
X<br />
Y
145<br />
<strong>Roof</strong> <strong>in</strong>sulation – warm pitched roof<br />
Figure 26.2<br />
<strong>Roof</strong> Insulation<br />
<strong>Roof</strong> tile and batten system<br />
Breathable sark<strong>in</strong>g<br />
membrane<br />
Treated timber<br />
counter batten<br />
Treated timber<br />
stop end<br />
<strong>Jabroof</strong> panel<br />
Rafter<br />
For technical <strong>in</strong>formation 0870 444 8769 technical@jablite.co.uk
146<br />
APPLICATION:<br />
<strong>Roof</strong> <strong>in</strong>sulation – warm pitched roof<br />
INSTALLATION<br />
Figures 26.3 – 26.5 show typical methods<br />
of <strong>in</strong>stall<strong>in</strong>g <strong>Jabroof</strong> panels with s<strong>in</strong>gleand<br />
double-lapped rafters.<br />
Figure 26.3<br />
F<strong>in</strong>ished <strong>in</strong>stallation<br />
2 3<br />
Rafters<br />
The rafters should be positioned at the<br />
required centres, preferably us<strong>in</strong>g a <strong>Jabroof</strong><br />
panel of the required size as a template to<br />
ensure accurate spac<strong>in</strong>g. Any <strong>in</strong>ternal<br />
cross-brac<strong>in</strong>g of the rafters should be<br />
<strong>in</strong>stalled <strong>in</strong> the normal way.<br />
1<br />
Fitt<strong>in</strong>g <strong>Jabroof</strong> panels<br />
The first run of <strong>Jabroof</strong> panels is <strong>in</strong>stalled<br />
from the ridge towards the eaves; the first<br />
panel should be splay-cut at the ridge<br />
board to match the pitch of the rafters.<br />
The rafter run is completed by <strong>in</strong>stall<strong>in</strong>g<br />
full panels towards the eaves. The last<br />
panel should be cut to length and<br />
splay-cut to the required angle to match<br />
the rafter ends. Each successive rafter-run<br />
across the roof should be <strong>in</strong>stalled <strong>in</strong> the<br />
same way. Once all the panel runs have<br />
been <strong>in</strong>stalled, a 38 x 50mm-wide treated<br />
timber batten should be attached to the<br />
tops of the rafters at the eaves, abutt<strong>in</strong>g<br />
the last run of <strong>Jabroof</strong> panels. This provides<br />
a stop end to reta<strong>in</strong> the panels <strong>in</strong> position.<br />
1. <strong>Jabroof</strong> panel<br />
4<br />
2. Breathable sark<strong>in</strong>g membrane<br />
3. <strong>Roof</strong> tile and batten system<br />
4. 12.5mm Plasterboard<br />
5. Treated timber counter batten<br />
Figure 26.4<br />
<strong>Jabroof</strong> panel section<br />
1 2 3<br />
5<br />
The panels are secured us<strong>in</strong>g a<br />
38 x 50mm-wide treated timber counter<br />
batten positioned <strong>in</strong> the recess formed<br />
between two rows of panels. The batten<br />
should be nailed <strong>in</strong> us<strong>in</strong>g 3.35mm<br />
diameter nails, 115mm long, <strong>in</strong> accordance<br />
with BS 5534:Part 1; alternatively, details<br />
of suitable proprietary fix<strong>in</strong>gs are available<br />
from Vencel Resil’s technical services<br />
department. The counter batten should<br />
overlap, and be nailed to, the stop end.<br />
4 5 6<br />
1. <strong>Jabroof</strong> panel<br />
2. <strong>Roof</strong> tile and batten system<br />
3. Breathable sark<strong>in</strong>g membrane<br />
4. 12.5mm Plasterboard<br />
5. Treated timber counter batten<br />
6. Ventilated void
147<br />
<strong>Roof</strong> <strong>in</strong>sulation – warm pitched roof<br />
Lapped rafters<br />
If lapped rafters occur <strong>in</strong> the run, a<br />
specially-designed <strong>Jabroof</strong> panel is<br />
available to accommodate the wider rafter<br />
open<strong>in</strong>g required on one side. These panels<br />
are 1200mm long and are <strong>in</strong>tended to be<br />
cut to length on site; at either side of the<br />
lapped rafter, these panels will match the<br />
profile of the standard <strong>Jabroof</strong> panels.<br />
Figure 26.5<br />
<strong>Jabroof</strong> panel section with lapped rafters<br />
1 2 3<br />
1. <strong>Jabroof</strong> panel<br />
2. <strong>Roof</strong> tile and batten system<br />
3. Breathable sark<strong>in</strong>g membrane<br />
4. 12.5mm Plasterboard<br />
5. Treated timber counter batten<br />
6. Ventilated void<br />
7. Double rafter<br />
<strong>Roof</strong> Insulation<br />
Ma<strong>in</strong>ta<strong>in</strong><strong>in</strong>g the<br />
<strong>in</strong>sulation envelope<br />
In order to complete the <strong>in</strong>sulation<br />
envelope and to prevent the occurrence of<br />
cold bridges and areas of discont<strong>in</strong>uity <strong>in</strong><br />
the <strong>in</strong>sulation, the <strong>Jabroof</strong> panels should<br />
meet the wall and gable <strong>in</strong>sulation; any<br />
gaps should be filled with a suitable <strong>in</strong>-situ<br />
expand<strong>in</strong>g foam sealant. Ridges,<br />
abutments and other penetrations should<br />
also be sealed.<br />
4 5 6 7<br />
Breathable sark<strong>in</strong>g<br />
membrane<br />
A proprietary breathable roof-tile underlay<br />
should be <strong>in</strong>stalled over the counter<br />
battens and detailed at the eaves, gables,<br />
valleys etc <strong>in</strong> accordance with the<br />
manufacturer’s recommendations. Details<br />
of suitable products are available from<br />
Vencel Resil’s technical services<br />
department.<br />
Tile battens and tiles<br />
The tile battens should be fixed to the<br />
counter battens us<strong>in</strong>g 3.35mm diameter<br />
nails, 65mm long, and the tiles <strong>in</strong>stalled <strong>in</strong><br />
the normal manner. The work should be<br />
carried out <strong>in</strong> accordance with BS<br />
5534:Part 1, and follow<strong>in</strong>g the tile<br />
manufacturer’s <strong>in</strong>structions.<br />
Internal f<strong>in</strong>ish<br />
The underside of the rafters should be l<strong>in</strong>ed<br />
with 12.5mm thick plasterboard and<br />
f<strong>in</strong>ished as required. This provides<br />
mechanical protection to the <strong>in</strong>sulation<br />
and provides the required degree of<br />
fire performance.<br />
Vapour-control layer<br />
A vapour-control layer is not an essential<br />
part of the normal specification. However,<br />
if conditions of use are such that<br />
consistently high levels of moisture vapour<br />
will be present <strong>in</strong> the roof space,<br />
it is suggested that a vapour-control layer<br />
be positioned immediately beh<strong>in</strong>d the<br />
protective layer of plasterboard.<br />
References<br />
BS 5534 Code of practice for slat<strong>in</strong>g and til<strong>in</strong>g. Part 1 Design.<br />
BS EN 13163 Thermal <strong>in</strong>sulation products for build<strong>in</strong>gs – Factory made products of expanded polystyrene (EPS) – Specification.<br />
For technical <strong>in</strong>formation 0870 444 8769 technical@jablite.co.uk
200<br />
<strong>Jablite</strong><br />
Expanded Polystyrene (EPS) Technical Information<br />
<strong>Jablite</strong> EPS is a lightweight cellular plastic material suitable for a wide range of build<strong>in</strong>g<strong>in</strong>sulation<br />
applications. It is an excellent <strong>in</strong>sulat<strong>in</strong>g medium which exhibits consistent<br />
thermal performance over the range of temperatures normally encountered <strong>in</strong> build<strong>in</strong>gs.<br />
The material is versatile, light <strong>in</strong> weight, clean and easy to handle,<br />
and provides a cost-effective means of <strong>in</strong>clud<strong>in</strong>g permanent <strong>in</strong>sulation <strong>in</strong> floors, walls and<br />
roofs to meet, and exceed, the standards laid down <strong>in</strong> the Build<strong>in</strong>g Regulations.<br />
Technical Description<br />
Composition<br />
<strong>Jablite</strong> <strong>in</strong>sulation products are<br />
manufactured from EPS. The material<br />
comprises expandable beads of<br />
polystyrene pre-foamed and fused<br />
together <strong>in</strong> a steam-heated mould under<br />
pressure. This produces a block of material,<br />
up to 7314mm long, which is then cut to<br />
and/or shape. After cutt<strong>in</strong>g to size, the<br />
material may be faced or lam<strong>in</strong>ated with<br />
other materials to suit its application.<br />
Alternatively, the beads may be moulded<br />
<strong>in</strong>to a f<strong>in</strong>ished, shaped section which<br />
requires no further process<strong>in</strong>g.<br />
Material Type<br />
The follow<strong>in</strong>g types of material are<br />
available, as def<strong>in</strong>ed <strong>in</strong> BS EN 13163:<br />
EPS 70, EPS 100, EPS 150, EPS 200,<br />
EPS 250.<br />
In addition, each type is available as either<br />
Euroclass F, or Euroclass E conta<strong>in</strong><strong>in</strong>g a<br />
flame-retardant additive.<br />
Additional types are also available for<br />
specific applications; for example, types<br />
with compressive-stress values, at 10%, of<br />
400 and 500kPa.<br />
Typical properties of <strong>Jablite</strong><br />
<strong>Jablite</strong> Type<br />
Mechanical Properties<br />
Compressive strength<br />
@ 10% compression (kPa)<br />
Compressive strength<br />
@ 1% nom<strong>in</strong>al stra<strong>in</strong> (kPa)<br />
EPS 70 EPS 100 EPS 150 EPS 200 EPS 250<br />
70 100 150 200 250<br />
20 45 70 90 100<br />
Bend<strong>in</strong>g strength (kPa) 115 150 200 250 350<br />
Moisture Properties<br />
Water vapour diffusion<br />
resistance factor µ<br />
Water vapour permeability<br />
δ mg/(Pa.h.m)<br />
20-40 30-70 30-70 40-100 40-100<br />
0.018-0.036 0.010-0.024 0.010-0.024 0.007-0.018 0.007-0.018<br />
Vapour resistivity (MNs/gm) 145 200 238 238 238<br />
Thermal Properties<br />
Thermal conductivity<br />
(W/mK, at 10ºC)<br />
0.038 0.036 0.035 0.034 0.034<br />
Thermal resistivity (mK/W) 26.32 27.78 28.57 29.41 29.41<br />
Shape and size<br />
After mould<strong>in</strong>g, the ‘block’ material is cut<br />
to size, thickness and taper, if required,<br />
accord<strong>in</strong>g to the <strong>in</strong>tended end use; see<br />
<strong>in</strong>dividual product and application data.
201<br />
Technical Description<br />
(cont<strong>in</strong>ued)<br />
Tolerances<br />
In accordance with BS EN 13163<br />
tolerances on the cut dimensions are<br />
def<strong>in</strong>ed as follows:<br />
Length: ± 3mm or ± 0.6% whichever is<br />
greater (L1)<br />
Width: ± 3mm or ± 0.6% whichever is<br />
greater (W1 )<br />
Thickness: ± 2mm (T1)<br />
Squareness: ± 5mm per 1000mm (S1)<br />
Alternative tolerances can be provided for<br />
specific applications.<br />
Dimensional stability<br />
In accordance with BS EN 13163 =<br />
DS(N)5 ± 0.5% under constant laboratory<br />
conditions.<br />
Properties<br />
& Performance<br />
(Please refer to the table on the previous<br />
page)<br />
Mechanical properties<br />
<strong>Jablite</strong> EPS has a high strength to weight<br />
ratio.<br />
Tensile strength<br />
Ranges from 20-400kPa, accord<strong>in</strong>g to type<br />
and product.<br />
Compressive strength<br />
Ranges from 70-250kPa, accord<strong>in</strong>g to type<br />
and product; method of test, BS EN 826.<br />
Bend<strong>in</strong>g strength<br />
Ranges from 115-350kPa, accord<strong>in</strong>g to<br />
grade and product; method of test BS<br />
4370:Part 1, method 4.<br />
Fire Properties<br />
In common with all organic materials, EPS<br />
is combustible. However, provided it is<br />
specified and <strong>in</strong>stalled correctly and <strong>in</strong><br />
accordance with the manufacturer’s<br />
<strong>in</strong>structions and BS 6203, it will not<br />
present any undue fire hazard.<br />
The standard recommends that for all<br />
applications, the material should be<br />
protected by either a lam<strong>in</strong>ated fac<strong>in</strong>g<br />
layer, or should be protected by be<strong>in</strong>g fully<br />
enclosed by the form of construction.<br />
Euroclass E ‘flame-retardant’ additive<br />
material is available for most applications:<br />
this reduces the rate of flame spread but<br />
should not be considered as offer<strong>in</strong>g<br />
enhanced fire performance.<br />
Combustion<br />
EPS is ‘combustible’ as def<strong>in</strong>ed <strong>in</strong><br />
BS 476:Part 4.<br />
Technical data <strong>Jablite</strong><br />
Density<br />
The density range is 15-35kg/m³ for EPS<br />
types shown below.<br />
Nom<strong>in</strong>al Densities<br />
EPS 70 15kg/m³<br />
EPS 100<br />
EPS 150<br />
EPS 200<br />
EPS 250<br />
20kg/m³<br />
25kg/m³<br />
30kg/m³<br />
35kg/m³<br />
Standards<br />
Where relevant, <strong>Jablite</strong> products are<br />
produced to the requirements of BS EN<br />
13163 'Thermal <strong>in</strong>sulation products for<br />
build<strong>in</strong>gs – Factory made products of<br />
expanded polystyrene (EPS) –<br />
specification'.<br />
Vencel Resil Limited has been assessed<br />
and approved to BS EN ISO 9001:2000<br />
‘Quality systems; for quality assurance <strong>in</strong><br />
production, <strong>in</strong>stallation and servic<strong>in</strong>g’.<br />
Design load<br />
Ranges from 20-100kPa for 1% nom<strong>in</strong>al<br />
stra<strong>in</strong>, accord<strong>in</strong>g to type and product;<br />
method of test EN 826.<br />
Moisture Properties<br />
Although <strong>Jablite</strong> has significant resistance<br />
to the passage of water vapour, it should<br />
not be regarded as a damp-proof<br />
membrane or vapour-control layer, and<br />
will not provide a barrier aga<strong>in</strong>st damp<br />
penetration.<br />
A suitable damp-proof membrane or<br />
vapour-control layer will be required <strong>in</strong><br />
most forms of construction: see <strong>in</strong>dividual<br />
product and application data.<br />
When burn<strong>in</strong>g, EPS behaves like other<br />
hydrocarbons such as wood and paper.<br />
For Euroclass F material, the products of<br />
uncontrolled combustion are carbon<br />
monoxide, carbon dioxide, styrene, and<br />
water vapour; the decompos<strong>in</strong>g styrene<br />
will give off a certa<strong>in</strong> amount of dense<br />
black soot. Euroclass E material also emits<br />
hydrogen bromide when burn<strong>in</strong>g.<br />
Ignition temperature<br />
Flash ignition temperature is between 350<br />
and 490ºC depend<strong>in</strong>g on the application<br />
and the exact circumstances of use.<br />
Under certa<strong>in</strong> circumstances the material<br />
can be readily ignited by a naked flame<br />
but provid<strong>in</strong>g it is correctly <strong>in</strong>stalled, this<br />
does not present any disadvantage <strong>in</strong> use.<br />
Calorific value<br />
40MJ/kg.<br />
Specific heat capacity<br />
1.13kJ/kgºC.<br />
Surface spread of flame<br />
Unfaced material, regardless of type,<br />
should not be exposed when <strong>in</strong>stalled <strong>in</strong><br />
habitable areas.<br />
For technical <strong>in</strong>formation 0870 444 8769 technical@jablite.co.uk
202<br />
<strong>Jablite</strong><br />
Expanded Polystyrene (EPS) Technical Information<br />
Biological Properties<br />
EPS will not susta<strong>in</strong> mould growth, and<br />
has no nutrient value to <strong>in</strong>sects or verm<strong>in</strong>.<br />
The material is non-biodegradable and<br />
care should be taken to dispose of waste<br />
and offcuts at a licensed waste site.<br />
Thermal Properties<br />
Thermal movement<br />
Coefficient of l<strong>in</strong>ear expansion, 0.6 x<br />
10-6/ºC.<br />
The material is sufficiently resilient and<br />
flexible that no allowance need be made<br />
for thermal expansion <strong>in</strong> the method of<br />
<strong>in</strong>stallation.<br />
<strong>Jablite</strong> EPS is suitable for meet<strong>in</strong>g, and <strong>in</strong><br />
many cases exceed<strong>in</strong>g, the thermal<br />
<strong>in</strong>sulation requirements set out <strong>in</strong> the<br />
Build<strong>in</strong>g Regulations Approved<br />
Documents:<br />
L1A<br />
Conservation of fuel and power <strong>in</strong> new<br />
dwell<strong>in</strong>gs.<br />
L1B<br />
Conservation of fuel and power <strong>in</strong> exist<strong>in</strong>g<br />
dwell<strong>in</strong>gs.<br />
L2A<br />
Conservation of fuel and power <strong>in</strong> new<br />
build<strong>in</strong>gs other than dwell<strong>in</strong>gs.<br />
L2B<br />
Conservation of fuel and power <strong>in</strong> exist<strong>in</strong>g<br />
build<strong>in</strong>gs other than dwell<strong>in</strong>gs.<br />
Reference can be made to <strong>in</strong>dividual<br />
products sections to obta<strong>in</strong> specific details<br />
on meet<strong>in</strong>g thermal values with <strong>Jablite</strong><br />
products.<br />
Work<strong>in</strong>g temperature range<br />
EPS can be used with<strong>in</strong> the temperature<br />
range -150ºC to +80ºC.<br />
<strong>Jablite</strong> EPS is unaffected by the normal<br />
range of climatic temperatures and can be<br />
safely used <strong>in</strong> cold stores and similar<br />
applications.<br />
Dur<strong>in</strong>g <strong>in</strong>stallation, and <strong>in</strong> service, contact<br />
with hot-water pipes or other surfaces<br />
where the temperature is likely to exceed<br />
80ºC for cont<strong>in</strong>uous periods should be<br />
avoided.<br />
A m<strong>in</strong>imum 12mm air gap should be<br />
ma<strong>in</strong>ta<strong>in</strong>ed between the <strong>in</strong>sulation and<br />
hot-water pipes, or they should be lagged.<br />
In roof<strong>in</strong>g applications, care should be<br />
taken that hot bitumen is not allowed to<br />
‘pool’ under the <strong>in</strong>sulation dur<strong>in</strong>g<br />
<strong>in</strong>stallation s<strong>in</strong>ce this can result <strong>in</strong> burn<strong>in</strong>g<br />
of the underside.<br />
Compatibility with other<br />
materials<br />
EPS is soluble <strong>in</strong> aromatic, halogenated<br />
solvents and ketones; it should be<br />
protected from contact with hydrocarbons<br />
and strong solvents us<strong>in</strong>g a suitable<br />
membrane.<br />
The material is unaffected by contact with<br />
solvent-free bitumen provid<strong>in</strong>g that,<br />
where necessary, the precautions set out<br />
above regard<strong>in</strong>g temperature are<br />
observed.<br />
EPS should not be permitted to come <strong>in</strong>to<br />
contact with PVC-sheathed electrical<br />
cables s<strong>in</strong>ce this will lead to migration of<br />
plasticiser from the PVC result<strong>in</strong>g <strong>in</strong><br />
embrittlement of the cable sheath. Cables<br />
should be protected by the use of a<br />
physical barrier, for example by be<strong>in</strong>g<br />
enclosed <strong>in</strong> a conduit or by an<br />
air gap.<br />
Service Life<br />
Provid<strong>in</strong>g it is correctly <strong>in</strong>stalled and<br />
protected, <strong>Jablite</strong> will rema<strong>in</strong> effective for<br />
the life of the build<strong>in</strong>g.<br />
Storage<br />
Store <strong>Jablite</strong> boards under cover, protected<br />
from high w<strong>in</strong>ds and out and out of direct<br />
sunlight. Care should be taken <strong>in</strong> storage<br />
not to br<strong>in</strong>g the boards <strong>in</strong>to contact with<br />
highly flammable materials such as pa<strong>in</strong>t,<br />
solvent or petroleum products. Smok<strong>in</strong>g<br />
should be prohibited <strong>in</strong> the storage area<br />
and the products must not be exposed to<br />
flame or other ignition source.
For more <strong>in</strong>formation about<br />
<strong>Jablite</strong> please contact us on:<br />
Tel: 0870 600 3666<br />
Email: sales@jablite.co.uk<br />
Visit: www.jablite.co.uk<br />
<strong>Jablite</strong> Limited<br />
Head Office: Inf<strong>in</strong>ity House, Anderson Way, Belvedere, Kent DA17 6BG


