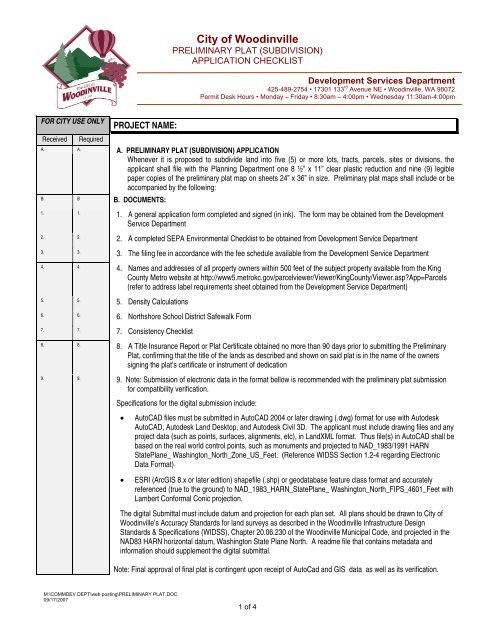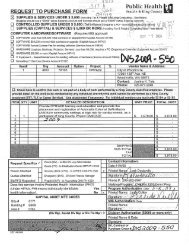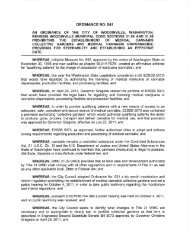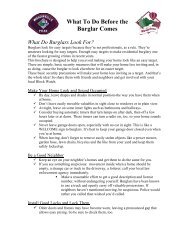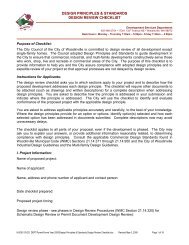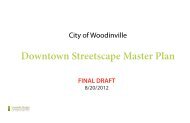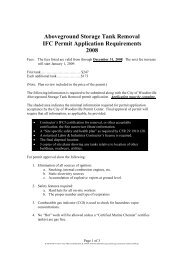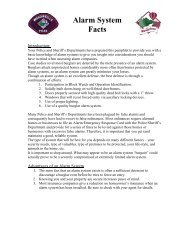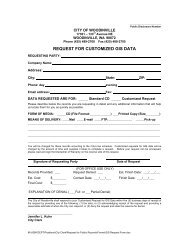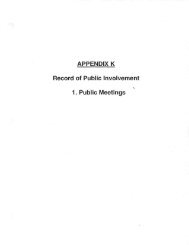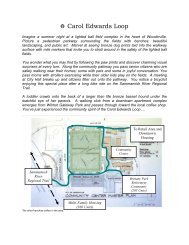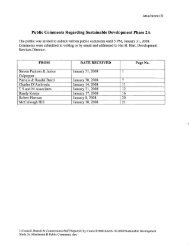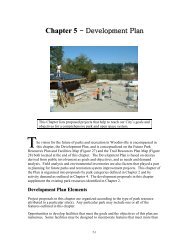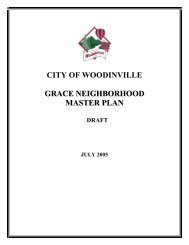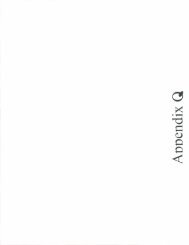Preliminary Plat Checklist - City of Woodinville
Preliminary Plat Checklist - City of Woodinville
Preliminary Plat Checklist - City of Woodinville
You also want an ePaper? Increase the reach of your titles
YUMPU automatically turns print PDFs into web optimized ePapers that Google loves.
<strong>City</strong> <strong>of</strong> <strong>Woodinville</strong><br />
PRELIMINARY PLAT (SUBDIVISION)<br />
APPLICATION CHECKLIST<br />
Development Services Department<br />
425-489-2754 • 17301 133 rd Avenue NE • <strong>Woodinville</strong>, WA 98072<br />
Permit Desk Hours • Monday – Friday • 8:30am – 4:00pm • Wednesday 11:30am-4:00pm<br />
FOR CITY USE ONLY<br />
PROJECT NAME:<br />
Received Required<br />
A. A.<br />
A. PRELIMINARY PLAT (SUBDIVISION) APPLICATION<br />
Whenever it is proposed to subdivide land into five (5) or more lots, tracts, parcels, sites or divisions, the<br />
applicant shall file with the Planning Department one 8 ½” x 11” clear plastic reduction and nine (9) legible<br />
paper copies <strong>of</strong> the preliminary plat map on sheets 24” x 36” in size. <strong>Preliminary</strong> plat maps shall include or be<br />
accompanied by the following:<br />
B. B<br />
B. DOCUMENTS:<br />
1. 1.<br />
1. A general application form completed and signed (in ink). The form may be obtained from the Development<br />
Service Department<br />
2. 2.<br />
2. A completed SEPA Environmental <strong>Checklist</strong> to be obtained from Development Service Department<br />
3. 3.<br />
3. The filing fee in accordance with the fee schedule available from the Development Service Department<br />
4. 4.<br />
4. Names and addresses <strong>of</strong> all property owners within 500 feet <strong>of</strong> the subject property available from the King<br />
County Metro website at http://www5.metrokc.gov/parcelviewer/Viewer/KingCounty/Viewer.aspApp=Parcels<br />
(refer to address label requirements sheet obtained from the Development Service Department)<br />
5. 5.<br />
5. Density Calculations<br />
6. 6.<br />
6. Northshore School District Safewalk Form<br />
7. 7.<br />
7. Consistency <strong>Checklist</strong><br />
8. 8.<br />
8. A Title Insurance Report or <strong>Plat</strong> Certificate obtained no more than 90 days prior to submitting the <strong>Preliminary</strong><br />
<strong>Plat</strong>, confirming that the title <strong>of</strong> the lands as described and shown on said plat is in the name <strong>of</strong> the owners<br />
signing the plat’s certificate or instrument <strong>of</strong> dedication<br />
9. 9.<br />
9. Note: Submission <strong>of</strong> electronic data in the format bellow is recommended with the preliminary plat submission<br />
for compatibility verification.<br />
Specifications for the digital submission include:<br />
• AutoCAD files must be submitted in AutoCAD 2004 or later drawing (.dwg) format for use with Autodesk<br />
AutoCAD, Autodesk Land Desktop, and Autodesk Civil 3D. The applicant must include drawing files and any<br />
project data (such as points, surfaces, alignments, etc), in LandXML format. Thus file(s) in AutoCAD shall be<br />
based on the real world control points, such as monuments and projected to NAD_1983/1991 HARN<br />
StatePlane_ Washington_North_Zone_US_Feet. (Reference WIDSS Section 1.2-4 regarding Electronic<br />
Data Format)<br />
• ESRI (ArcGIS 8.x or later edition) shapefile (.shp) or geodatabase feature class format and accurately<br />
referenced (true to the ground) to NAD_1983_HARN_StatePlane_ Washington_North_FIPS_4601_Feet with<br />
Lambert Conformal Conic projection.<br />
The digital Submittal must include datum and projection for each plan set. All plans should be drawn to <strong>City</strong> <strong>of</strong><br />
<strong>Woodinville</strong>’s Accuracy Standards for land surveys as described in the <strong>Woodinville</strong> Infrastructure Design<br />
Standards & Specifications (WIDSS), Chapter 20.06.230 <strong>of</strong> the <strong>Woodinville</strong> Municipal Code, and projected in the<br />
NAD83 HARN horizontal datum, Washington State Plane North. A readme file that contains metadata and<br />
information should supplement the digital submittal.<br />
Note: Final approval <strong>of</strong> final plat is contingent upon receipt <strong>of</strong> AutoCad and GIS data as well as its verification.<br />
M:\COMMDEV DEPT\web posting\PRELIMINARY PLAT.DOC<br />
09/17/2007<br />
1 <strong>of</strong> 4
<strong>City</strong> <strong>of</strong> <strong>Woodinville</strong><br />
PRELIMINARY PLAT (SUBDIVISION)<br />
APPLICATION CHECKLIST<br />
Development Services Department<br />
425-489-2754 • 17301 133 rd Avenue NE • <strong>Woodinville</strong>, WA 98072<br />
Permit Desk Hours • Monday – Friday • 8:30am – 4:00pm • Wednesday 11:30am-4:00pm<br />
C. C.<br />
C. MAPS/DRAWINGS – MYLAR:<br />
1. 1.<br />
1. Vicinity Map showing:<br />
In addition to the documents above, the applicant shall file a vicinity map extending at least 800 feet in each<br />
direction from the proposed subdivision, or further if necessary, to assist in locating the subdivision. The vicinity<br />
map shall be drawn to a scale <strong>of</strong> one inch equals 800 feet. The vicinity map shall show the following:<br />
a. a.<br />
a. Street layout in the Subdivision<br />
b. b.<br />
b. Existing and tentatively approved street layout within 800 feet <strong>of</strong> the subdivision<br />
c. c.<br />
c. Zoning designations within and adjacent to the subdivision<br />
d. d.<br />
d. All property lines within 800 feet <strong>of</strong> the subdivision<br />
e. e.<br />
e. Streams or watercourses and public facilities, such as schools and parks<br />
f. f.<br />
f. All 100-year floodplain and designated shoreline boundaries in and within 800 feet <strong>of</strong> the proposed<br />
subdivision<br />
g. g.<br />
g. Any other pertinent information that will assist in locating the proposed subdivision<br />
2. 2.<br />
2. A title block in the lower right hand corner <strong>of</strong> the preliminary plat map showing:<br />
a. a.<br />
a. The proposed name <strong>of</strong> the subdivision<br />
b. b.<br />
b. The scale <strong>of</strong> the drawing<br />
c. c.<br />
c. The date <strong>of</strong> the drawing<br />
d. d.<br />
d. The name and address <strong>of</strong> the engineer, surveyor, or other individual responsible for laying out the<br />
subdivision<br />
A detailed plan <strong>of</strong> the proposed subdivision drawn to scale <strong>of</strong> one inch equals 100 feet or larger, provided that for<br />
subdivisions <strong>of</strong> 50 acres or more the Planning Director may authorize a smaller scale where an entire subdivision<br />
cannot be shown on a single sheet<br />
3. 3.<br />
3. The detailed plan shall clearly show the following information:<br />
a. a.<br />
a. North arrow<br />
b. b.<br />
b. The location, names and right-<strong>of</strong>-way widths <strong>of</strong> all existing and proposed streets and driveways within<br />
250 feet <strong>of</strong> the boundaries <strong>of</strong> the proposed subdivision<br />
c. c.<br />
c. The location, names and right-<strong>of</strong>-way widths <strong>of</strong> all proposed streets within the proposed subdivision<br />
and their proposed paved width<br />
d. d.<br />
d. Lot layout with lot line dimensions, the area in square feet contained in each lot<br />
e. e.<br />
e. The location and use <strong>of</strong> all existing buildings within 150 feet <strong>of</strong> the boundaries <strong>of</strong> the proposed<br />
subdivision<br />
f. f.<br />
f. The use and approximate location <strong>of</strong> all buildings within 150 feet <strong>of</strong> the boundaries <strong>of</strong> the proposed<br />
subdivision<br />
g. g. g. The location, size and use <strong>of</strong> all contemplated and existing public areas within the proposed<br />
M:\COMMDEV DEPT\web posting\PRELIMINARY PLAT.DOC<br />
09/17/2007<br />
2 <strong>of</strong> 4
CITY OF WOODINVILLE • PRELIMINARY PLAT (SUBDIVISION) APPLICATION CHECKLIST<br />
subdivision, and a description <strong>of</strong> the adaptability <strong>of</strong> the area for uses contemplated<br />
h. h. h. The location, size and kind <strong>of</strong> public utilities in and adjacent to the proposed subdivision indicating<br />
those utilities which will provide service to the proposed development and their planned location<br />
within the subdivision<br />
i. i. i. Location and disposition <strong>of</strong> any wells, creeks, drainage courses, drainageways, septic tanks,<br />
drainfields, 100-year floodplain boundary and easements in or within 200 feet <strong>of</strong> the proposed<br />
subdivision<br />
j. j. j. Topography and 5-foor contours certified by the engineer or surveyor within the proposed<br />
subdivision; or, as an alternative, in the case <strong>of</strong> a partition <strong>of</strong> one acre or less, elevations at each<br />
existing and proposed property corner. One foot or two foot contours may be required at the<br />
discretion <strong>of</strong> the Planning Director<br />
k. k. k. Topography and at least ten foot contours outside, but within 200 feet <strong>of</strong> the proposed subdivision.<br />
The base for such information shall be the National Geodetic Survey (U.S.G.S.); or other survey<br />
approved by the Planning Director<br />
l. l. l. The location <strong>of</strong> all trees more than six inches in diameter at a height <strong>of</strong> four feet above grade within<br />
the proposed subdivision, and for 150 feet beyond the terminus <strong>of</strong> all dead end streets (individual<br />
trees in a stand <strong>of</strong> five trees or more need not be shown, but the area covered by the stand (dripline)<br />
shall be shown). For trees outside <strong>of</strong> the subdivision boundaries, the location <strong>of</strong> said trees may be<br />
based on aerial photographs or other methods acceptable to the Planning Director which does not<br />
require the applicant to trespass on adjacent property<br />
m. m. m. For all 100-year floodplain boundaries shown on the vicinity map, the elevation <strong>of</strong> the 100-year flood<br />
at the point immediately upstream from the subdivision and the direction and distance to said point<br />
n. n. n. The location <strong>of</strong> identified hazards or development limitation areas identified by the <strong>City</strong> <strong>of</strong> <strong>Woodinville</strong><br />
Sensitive Areas Map<br />
o. o. o. The location <strong>of</strong> any state shorelines and associated wetlands within the subdivision as defined by<br />
State law and the <strong>City</strong> <strong>of</strong> <strong>Woodinville</strong> Shoreline Master Program<br />
4. 4. 4. Pr<strong>of</strong>iles <strong>of</strong> all proposed streets within the proposed subdivision showing the grades to which the streets<br />
will be built and the existing groundline <strong>of</strong> the proposed streets including, the probable future extensions <strong>of</strong><br />
any stub (dead end) streets for a maximum distance <strong>of</strong> 150 feet beyond the boundaries <strong>of</strong> the subdivision.<br />
As an alternative, the preliminary plat map may show topography in two foot contours within 50 feet <strong>of</strong><br />
each side <strong>of</strong> the centerline <strong>of</strong> all probable future extensions <strong>of</strong> any stub (dead end) streets for a distance <strong>of</strong><br />
150 feet beyond the boundaries <strong>of</strong> the proposed subdivision. The contour information shall be certified by<br />
a registered engineer or surveyor<br />
5. 5. 5. Slope analysis indicating areas where existing grades within the subdivision exceeded 15%, 25%, and<br />
40%. The percentage and the area in square feet <strong>of</strong> the subdivision with slopes <strong>of</strong> 0 – 15%, 15 – 25%,<br />
and 25 – 40% and over 40% shall be noted. The percentage <strong>of</strong> slopes is to be covered by impervious<br />
surface and shall be noted for slopes in the 15 – 25% and 25 – 40% categories<br />
6. 6. 6. Design Principles / Guidelines Application and <strong>Checklist</strong> (applicable for development in all Commercial<br />
Zones and Tourist District)<br />
7. 7. 7. Meta data: include datum and projection for each plan set. All plans should be drawn to <strong>City</strong> <strong>of</strong><br />
<strong>Woodinville</strong>’s Accuracy Standards for land surveys as described in TIS&S, Chapter 20.06.230 <strong>of</strong> the<br />
<strong>Woodinville</strong> Municipal Code and projected in the NAD83 horizontal datum, Washington State Plane North.<br />
A readme file that contains meta data and relevant information should supplement the digital submittal<br />
Additional information may be required by the <strong>City</strong>. The applicant will be notified in writing if additional information is necessary.<br />
M:\COMMDEV DEPT\web posting\PRELIMINARY PLAT.DOC<br />
09/17/2007<br />
3 <strong>of</strong> 4
CITY OF WOODINVILLE • PRELIMINARY PLAT (SUBDIVISION) APPLICATION CHECKLIST<br />
PLEASE NOTE: In order to help work out potential problems, if any, before formal submittal, the <strong>City</strong> <strong>of</strong> <strong>Woodinville</strong> encourages applicants to<br />
attend a pre-application, Level I or Level II Technical Review Committee (TRC) Meeting with a sketch <strong>of</strong> the proposal for preliminary review. The<br />
sketch should be drawn to scale and be reasonably accurate. It may be prepared by the applicant. Please call the Building/Permit department for<br />
information regarding the TRC Meetings.<br />
I certify that I have provided all the necessary information as requested above.<br />
Applicant Signature<br />
Date<br />
FOR CITY USE:<br />
The items marked as received above will be forwarded to a project planner for review. You will be notified within 28 days if your<br />
application submittal packet has been accepted as complete.<br />
<br />
The items marked in the required column are missing from your application packet. Your application will not be accepted until you have<br />
presented those items with your packet.<br />
If you have any questions, please contact the Development Services Department at (425) 489-2754.<br />
Development Services Representative<br />
Date<br />
M:\COMMDEV DEPT\web posting\PRELIMINARY PLAT.DOC<br />
09/17/2007<br />
4 <strong>of</strong> 4


