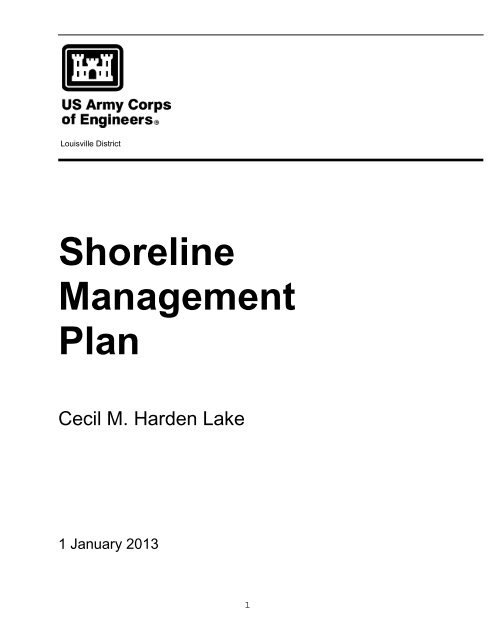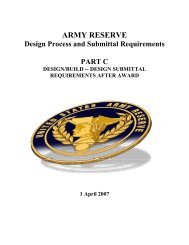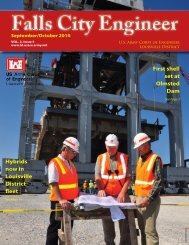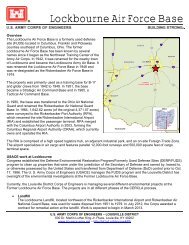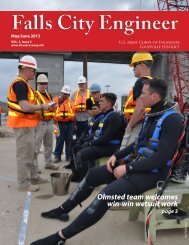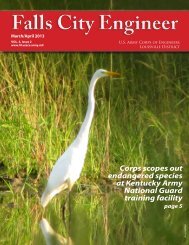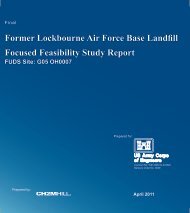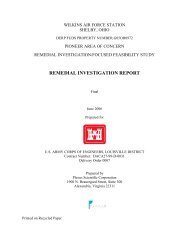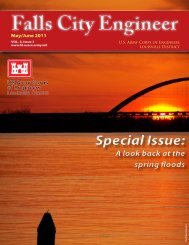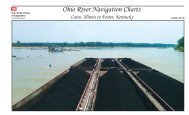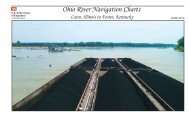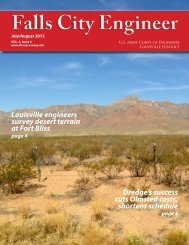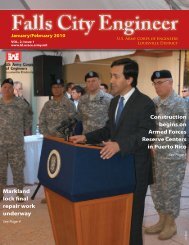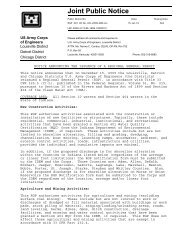Shoreline Management Plan - Louisville District - U.S. Army
Shoreline Management Plan - Louisville District - U.S. Army
Shoreline Management Plan - Louisville District - U.S. Army
You also want an ePaper? Increase the reach of your titles
YUMPU automatically turns print PDFs into web optimized ePapers that Google loves.
<strong>Louisville</strong> <strong>District</strong><br />
<strong>Shoreline</strong><br />
<strong>Management</strong><br />
<strong>Plan</strong><br />
Cecil M. Harden Lake<br />
1 January 2013<br />
1
REGULATIONS PERTAINING TO<br />
C. M. HARDEN LAKE (RACCOON LAKE)<br />
WABASH RIVER BASIN, INDIANA<br />
SHORELINE MANAGEMENT, LOUISVILLE DISTRICT<br />
CORPS OF ENGINEERS-INDIANA DEPARTMENT OF NATURAL RESOURCES<br />
EFFECTIVE DATE 01 JANUARY 1996<br />
Revised 1 January 2012<br />
1. Administrative and Regulatory Guidelines.<br />
a. Purpose. The purpose of this regulation is to provide policy<br />
and guidance on the management of the shoreline of Cecil M. Harden Lake,<br />
Indiana. It is designed to provide for a balanced use of the shoreline<br />
while preserving and protecting the natural resources of the project.<br />
b. Scope. This plan is applicable to Cecil M. Harden Lake.<br />
<strong>Shoreline</strong> shall be construed as the portion of Cecil M. Harden Lake that<br />
is held in fee simple estate by the United States of America whether or<br />
not it is covered by water. Easement estate held by the United States<br />
of America is not considered under this regulation, but is subject to<br />
the restrictions recorded in the easement document.<br />
c. References.<br />
460d).<br />
(1) Section 4, 1944 Flood Control Act, as amended, (16 USC<br />
(2) The Rivers and Harbors Act of 1894, as amended and<br />
supplemented (33 USC 1).<br />
(3) National Historic Preservation Act of 1966 (P.L. 89-665; 80<br />
Stat. 915) as amended (16 USC 470 et seq.).<br />
(4) The National Environmental Policy Act of 1969 (42 USC 4321,<br />
et seq.).<br />
(5) The Clean Water Act (33 USC 1344, et seq.).<br />
(6) Title 36, Chapter III, Part 327, Code of Federal<br />
Regulations, "Rules and Regulations Governing Public Use of Water<br />
Resource Development Projects Administered by the Chief of Engineers."<br />
(7) Executive Order 12088 (13 Oct 78).<br />
(8) 33 CFR 320-330, "Regulatory Programs of the Corps of<br />
Engineers."<br />
(9) ER 1130-2-406, "<strong>Shoreline</strong> <strong>Management</strong> at Civil Works<br />
Projects."<br />
2
(10) ER 1130-2-400, "<strong>Management</strong> of Natural Resources and Outdoor<br />
Recreation at Civil Works Water Resource Projects."<br />
(11) EM 385-1-1, Safety and Health Requirements Manual."<br />
(12) Indiana Natural Resources Commission Policy on Private Bank<br />
Ties and Group Boat Docks, Raccoon Lake (C. M. Harden).<br />
(13) The Water Resources Development Act of 1986 (P. L. 99-662).<br />
(14) Indiana Department of Natural Resources General Property<br />
Regulations.<br />
d. Policy. It is the policy of the Chief of Engineers to manage<br />
and protect the shorelines of all Lakes under the Corps of Engineers<br />
jurisdiction. All management activities will be conducted in a manner<br />
that will promote the safe and healthful use of these shorelines for<br />
recreational purposes by the public while safeguarding fish and wildlife<br />
habitat, aesthetic quality, and natural environmental conditions. Ready<br />
access to and exit from these shorelines shall be provided for the<br />
general public in accordance with reference C(9) of this section.<br />
e. Objective. The objective of all management actions by the<br />
Corps of Engineers (Corps) and the Indiana Department of Natural<br />
Resources (IDNR) will be to achieve a balance between authorized<br />
shoreline uses and resource protection for the benefit of the general<br />
public. Priority will be given to the protection of the resource over<br />
uses that may have detrimental effects on that resource.<br />
The objectives of the <strong>Shoreline</strong> <strong>Management</strong> <strong>Plan</strong> are:<br />
(1) To preserve, protect, and enhance the environmental quality of<br />
Cecil M. Harden Lake.<br />
(2) To promote the safe and healthful use of the Harden shoreline<br />
for recreational purposes for the general public.<br />
(3) To manage the use of public property in a manner that<br />
maintains a balance between authorized non-exclusive use and protection<br />
of the resource for general public use.<br />
(4) To promote restoration of the shoreline where degradation has<br />
or could occur.<br />
(5) To protect aesthetic quality and sustain natural conditions.<br />
(6) To minimize the impact upon resources where shoreline use is<br />
authorized.<br />
(7) To protect and enhance the fish and wildlife within the area.<br />
3
2. Development of <strong>Shoreline</strong> <strong>Management</strong> <strong>Plan</strong>.<br />
A <strong>Shoreline</strong> <strong>Management</strong> <strong>Plan</strong> is required for each Corps of<br />
Engineers' project where shoreline use is allowed. The original<br />
Lakeshore <strong>Management</strong> <strong>Plan</strong> was developed by the Corps and the IDNR<br />
through a public participation process and put into effect in 1978.<br />
This plan allocated the lakeshore for the entire lake into the various<br />
classifications or zones and outlined the authorized activities for each<br />
zone. Included were fee schedules for permits, specifications for<br />
community docks, guidelines for vegetation alteration and debris<br />
removal, as well as other factors affecting shoreline use. A change in<br />
the nationwide regulation governing shoreline management at Civil Works<br />
Projects, dated 31 October 1990, made it necessary to revise and update<br />
the plan for Harden Lake during the 1996 review and update. In<br />
formulating the revised <strong>Shoreline</strong> <strong>Management</strong> <strong>Plan</strong>, the previous<br />
allocation of the shoreline was carefully reviewed to determine if the<br />
existing zoning was adequately serving the needs of the using public.<br />
Each area was evaluated to determine if the existing zoning was<br />
appropriate. The entire plan was subjected to a public involvement<br />
process and valid public concerns and comments were incorporated. The<br />
next review and update to the <strong>Shoreline</strong> <strong>Management</strong> <strong>Plan</strong> will be<br />
scheduled five years from the effective date of this plan.<br />
3. <strong>Shoreline</strong> Allocation.<br />
a. General. <strong>Shoreline</strong> allocation (zoning) is the designation of<br />
the Corps of Engineers' property into various land management zones.<br />
Specific activities or uses are permitted for each type of management<br />
zone. The land use allocations have been made in a manner which the<br />
Corps of Engineers and the Indiana Department of Natural Resources deem<br />
to best manage and protect project resources for the benefit of the<br />
general public, while at the same time providing a certain level of<br />
permitted shoreline use to adjacent property owners. The placement of<br />
riprap material in no way affects the zoning of the project. The entire<br />
shoreline of Cecil M. Harden Lake has been allocated into one of the<br />
zoning areas outlined in Paragraph 3.b., and delineated on the map found<br />
in Appendix A. A large scale aerial photograph with the zoning marked<br />
is available for viewing at the Cecil M. Harden project office and at<br />
the Raccoon State Recreation Area office. The zoning classification<br />
assigned to an area applies to the land from the water's edge to the<br />
project boundary. The exact locations where zoning classifications<br />
change are delineated using project monumentation as described in<br />
Appendix B.<br />
4
. Types of Zoning.<br />
(1) Prohibited Access. These are areas in which public access<br />
is not allowed for health, safety or security reasons. They are<br />
accessible to authorized personnel only. At Cecil M. Harden Lake these<br />
areas include both the Corps and State shop and maintenance areas, as<br />
well as a section of the dam adjacent to the outlet structure.<br />
(2) Public Recreation Areas. These areas are designated for<br />
concentrated use by the general public and include day use areas,<br />
campgrounds, launching ramps, and commercial concessionaire facilities.<br />
No shoreline uses are allowed in or near these areas or in designated<br />
future recreation areas as defined by the project Master <strong>Plan</strong>.<br />
(3) Protected <strong>Shoreline</strong> Areas. These are areas where no<br />
shoreline use permits are authorized for bank ties, private floating<br />
facilities or fixed recreation facilities. The areas have been so<br />
designated to maintain aesthetic features or to protect specific<br />
resources. Factors considered in a Protected designation may include:<br />
the potential for erosion, excessive siltation, exposure to high wind or<br />
wave action, fish and wildlife habitat and water depth. Normal foot<br />
traffic for access, hiking, fishing or other activities not involving<br />
alteration of the resource is allowed in a Protected <strong>Shoreline</strong> Area.<br />
The only other permitted uses allowed in these areas are erosion<br />
protection utilizing riprap or a permit for debris removal. These uses<br />
may be allowed only after the Corps Park Manager (or his representative)<br />
has determined that no adverse environmental impact will result and a<br />
permit or license has been issued to the individual. No permission is<br />
required for entry upon Protected <strong>Shoreline</strong> Areas and no individual<br />
shall attempt to impede the free access by the general public to these<br />
lands. Seawalls are not allowed in a Protected <strong>Shoreline</strong> Area.<br />
(4) Limited Development Areas. Limited Development Areas are<br />
shoreline areas in which permitted shoreline uses or facilities are<br />
authorized through the issuance of a license or permit. The specific<br />
activities that can be permitted are listed in Paragraph 8. Activities<br />
or structures may be allowed only after the licensee or permittee has<br />
taken steps to ensure the protection of the environmental resource.<br />
c. Zoning Changes.<br />
Redesignating zoning classifications is considered a major<br />
change to the <strong>Shoreline</strong> <strong>Management</strong> <strong>Plan</strong> and therefore requires a public<br />
involvement process as part of the formal revision. Requested changes<br />
which have significant benefits and no adverse impacts may be<br />
incorporated into the revised plan after complete coordination with the<br />
IDNR. The revised plan will be subject to public review and comment<br />
prior to submission to the Commander, Lakes and Rivers Division for<br />
final review and approval. No zoning changes are proposed in this 2012<br />
update of the <strong>Shoreline</strong> <strong>Management</strong> <strong>Plan</strong>.<br />
5
4. Permits, Licenses, Leases or Easements.<br />
General. <strong>Shoreline</strong> development can be authorized on project lands<br />
designated as Limited Development Areas through the issuance of a permit<br />
or license.<br />
Applications are submitted to the Corps Park Manager at the project<br />
for all structures or actions requiring a permit, lease, license or<br />
easement with the exception of group boat docks and bank ties which are<br />
submitted to the IDNR property manager. This includes but is not<br />
limited to; steps, electric lines, pathways, seawalls, etc.<br />
Applications for group boat docks, bank ties, duck blinds, fishing<br />
tournaments, and hunting and trapping permits will be submitted to the<br />
Indiana Department of Natural Resources Property Manager. All plans for<br />
the construction of any structure must be submitted with the appropriate<br />
application. Detailed plans are required by both the Corps of Engineers<br />
and the IDNR.<br />
The responsibilities of each agency are as follows:<br />
(a) Corps of Engineers. All permits and licenses issued by the<br />
Corps will be processed by the Corps Park Manager or his/her<br />
representative, after the initial inspection of the area with the<br />
applicant. Permits or licenses will be issued only to adjacent property<br />
owners and/or their tenants, or owners of property in a developed<br />
subdivision adjacent to government property who have a legal right of<br />
access to the shoreline. Applicants may be required to furnish<br />
documentation showing their right of access. In the event that the<br />
proposed action is unacceptable, the request will be denied and a record<br />
of the action with the reasons for denial will be documented in the<br />
project files. <strong>Shoreline</strong> use permits, if acceptable, will be issued by<br />
the Corps Park Manager and any permit fees collected at that time. If a<br />
license application is acceptable, all application documents (plans,<br />
specifications, conditions and recommendations) will be forwarded to the<br />
IDNR for concurrence, as applicable. After the license application is<br />
approved by the IDNR, it will be forwarded to the Corps <strong>District</strong> Office<br />
for the issuance of the appropriate document. Any required fees will be<br />
collected at the time the license application is accepted and approved.<br />
Inspection for compliance with the conditions of these items is the<br />
responsibility of the Corps Park Manager or his/her representative.<br />
Annual compliance inspections on all licenses and permits will be<br />
conducted by the Park Manager or his representative. Any noncompliance<br />
with the provisions of the license/permit will be brought to the<br />
attention of the instrument holder for correction at field level where<br />
possible. Noncompliance with the provisions of the outgrant document<br />
will result in the prompt termination of the outgrant document and<br />
removal of the outgrant structure.<br />
6
(b) IDNR. All IDNR permits (boat docks, bank ties, etc.) will be<br />
processed and approved by the IDNR Property Manager and forwarded to<br />
both the Director of State Parks & Reservoirs and the Director of the<br />
IDNR (or their designees) for their concurrence and approval. Permits or<br />
licenses will be issued only to adjacent property owners, owners of<br />
property in a developed subdivision adjacent to government property who<br />
have a legal right of access to the shoreline or to tenants of trailer<br />
parks who obtain and provide concurrence from the property owner.<br />
Inspections for compliance with the conditions of the permit shall be<br />
the responsibility of the IDNR Property Manager or his designee. Any<br />
noncompliance with the provisions of the permit will be corrected at<br />
field level when possible. When necessary, recommendations for<br />
revocation of a permit will be promptly forwarded to the Director of<br />
State Parks & Reservoirs for concurrence and approval. When the permit<br />
has been terminated the permittee will be required to remove the<br />
associated structure and restore the area to a natural condition, to the<br />
satisfaction of the IDNR.<br />
5. Conditions of Permits and License.<br />
a. Corps of Engineers. All acceptable shoreline facilities located<br />
on water resource projects must be covered by a permit or license. All<br />
facilities not so covered by a legal instrument will be considered<br />
unauthorized structures and will be removed in accordance with Part<br />
327.20, Title 36, CFR. In addition, the owner of the unauthorized<br />
structure may be cited into a U.S. Magistrate's Court for violation of<br />
the same CFR. Violations of this regulation may result in a fine or<br />
imprisonment. No facility will be allowed on public lands until the<br />
licensee or permittee has a valid approving document in his possession.<br />
The facility will be constructed in accordance with plans approved by<br />
the Corps of Engineers. All construction carried out on Corps lands<br />
must be inspected and approved by the Park Manager or his<br />
representative. In the event that such construction does not meet<br />
minimum required standards, work will be promptly halted until those<br />
standards are met. If the necessary standards are not promptly met, the<br />
permitting document will be revoked and the structure will be removed by<br />
the owner, who will also be required to restore the work site to its<br />
original condition. If the owner does not remove the structure within<br />
30 calendar days of written notice to remove, the structure may be<br />
removed by project personnel, and the owner will be billed for the cost<br />
of removal.<br />
Whenever possible, all existing permits and licenses held by an<br />
individual will be combined to reduce costs and administrative<br />
paperwork. The duration of the various instruments varies with the<br />
nature of the document. However, whenever possible the expiration dates<br />
of the various instruments will be coordinated to a common date so that<br />
renewals can be accomplished simultaneously and payment can be made with<br />
one check.<br />
7
. IDNR. The placement of any facilities or any action taken in<br />
regard to vegetation alteration, terrain modification, archaeological<br />
disturbance or artifact removal as spelled out in this <strong>Shoreline</strong><br />
<strong>Management</strong> <strong>Plan</strong> (SMP) without benefit of the appropriate permit, license<br />
or lease is a violation of IDNR General Property Regulations.<br />
Violations of the State Regulations may be punishable by a fine or<br />
imprisonment.<br />
6. Fees for Permits or Licenses.<br />
A change in the fees for permits and/or licenses does not<br />
constitute a major revision of the <strong>Shoreline</strong> <strong>Management</strong> <strong>Plan</strong> and an<br />
update of the <strong>Plan</strong> is not required for fee changes. Current fee<br />
schedules will be provided by the Corps Park Manager upon request.<br />
a. Corps of Engineers. A fee will be charged for each license and<br />
permit issued by the Corps of Engineers, unless otherwise indicated in<br />
this plan. Such fees are due in advance and must be paid in full prior<br />
to the initiation of any construction or permitted activity.<br />
(1) Fees for licenses are based on fair market value for use<br />
of the land, and the government's administrative cost of processing the<br />
document. These fees are subject to change as the market values<br />
fluctuate or administrative costs vary.<br />
(2) Fees for permits are established by Headquarters, U.S.<br />
<strong>Army</strong> Corps of Engineers and are applicable nationwide. These fees may<br />
be subject to periodic update.<br />
(3) Licenses and permits are nontransferable and refunds will<br />
not be made for any unused portion of a license or permit that the<br />
grantee terminates before the expiration date. Upon the sale or other<br />
transfer of the permitted or licensed facility or the death of the<br />
grantee and his/her legal spouse, the instrument is null and void.<br />
(4) Fees may be paid in the form of check, money order, or<br />
cashiers check. Only the exact amount of the fees due will be accepted.<br />
b. IDNR. Fees for private group boat docks, bank ties, hunting,<br />
and fishing tournaments will be paid to the IDNR. These fee schedules<br />
can be accessed at www.dnr.in.gov or the state property manager’s<br />
office.<br />
7. Grandfathered Facilities.<br />
a. Facilities Located in Areas not Designated for Private<br />
<strong>Shoreline</strong> Development. A limited number of licenses, vegetation<br />
alteration permits and bank tie permits have been approved in areas<br />
zoned Protected <strong>Shoreline</strong>. These facilities or activities predate the<br />
initial zoning that was completed in 1978. The original holder of the<br />
8
instrument (or a surviving spouse) may continue to renew the license or<br />
permit as long as all other applicable conditions are met. When these<br />
original instrument holders terminate their interest in the<br />
licensed/permitted facility, the instrument is automatically voided and<br />
the facility must be removed. No new permits or licenses will be issued<br />
to a new owner of property adjacent to Protected <strong>Shoreline</strong> areas.<br />
b. Individual Docks. All single docks installed prior to 01<br />
January 1978 will be allowed to remain at their present site as long the<br />
original permit holder (or spouse) maintains the dock facility in a safe<br />
and satisfactory manner. All repairs will be made in accordance with<br />
IDNR standards prescribed for a group boat dock. When the original dock<br />
permit holder terminates his interest in the single dock or fails to<br />
maintain the structure, it will be removed from the lake. In the event<br />
that the owner does not remove the facility within 30 calendar days<br />
after receiving written notice to remove, the structure may be impounded<br />
and removed by IDNR personnel in accordance with Indiana Department of<br />
Natural Resources General Property Regulations.<br />
8. <strong>Shoreline</strong> Facilities, Structures, or Activities that may be approved<br />
in Limited Development Areas.<br />
Appropriate specifications and requirements for the following<br />
facilities and activities are included in the attached referenced<br />
Appendices.<br />
a. Corps of Engineers.<br />
(1) Licenses. The following facilities may be authorized in<br />
Limited Development Areas by the issuance of a license by the Real<br />
Estate Division after approval by the Park Manager:<br />
(a) Stairways and Steps. Licenses for stairways and/or<br />
steps may be issued provided that the structures meet specifications &<br />
standards, do not interfere with project operation, are not obtrusive,<br />
and are constructed in such a manner as to be easily removed.<br />
Specifications and conditions for stairways and steps and the<br />
application procedure are found in Appendix C.<br />
(b) Electric Lines. Electric service may be licensed for<br />
the installation of lighting and convenience outlets, providing that the<br />
service poses neither safety hazard nor conflicts with other<br />
recreational uses of the project. No permanently installed electrical<br />
service is allowed on floating facilities due to the widely fluctuating<br />
pool levels of Cecil M. Harden Lake. The conditions and specifications<br />
for electric service installation and the application procedures are<br />
contained in Appendix D.<br />
9
(c) Roadways. Roadways may be licensed only in<br />
conjunction with access from public roads to private property. Private<br />
roadways providing vehicular access to shoreline facilities, ramps,<br />
parking lots and turnarounds are prohibited.<br />
(d) Footpaths and Footbridges. Reinforced footpaths and<br />
footbridges may be licensed where terrain features such as ditches or<br />
ravines make them necessary to provide safe public access to the<br />
shoreline. Reinforced paths may be used as cart paths by persons with<br />
disabilities under certain conditions. See Appendix F for<br />
specifications and conditions.<br />
(2) <strong>Shoreline</strong> Use Permits. The following facilities or<br />
activities are allowed under a permit that is approved and issued by the<br />
Cecil M. Harden Lake Park Manager.<br />
(a) Vegetation Alteration. Vegetation alteration, to<br />
include mowing, removal of underbrush, selected tree removal and<br />
driftwood removal will be allowed only after the issuance of a permit by<br />
the Park Manager or his designated representative. Primarily,<br />
vegetation alteration is to allow improved access to the shoreline and<br />
to minimize safety issues. The general mowing policy is to minimize the<br />
appearance of private use of government property and to gradually<br />
restore areas where lawns exist to a more natural state of vegetation.<br />
This will be accomplished with the voluntary compliance of permit<br />
holders through a gradual reduction in mowing areas and a limit to the<br />
amount of vegetation that can be removed. No herbicides may be used for<br />
vegetation control. Vegetation alteration permits are covered in<br />
Appendix G. A fee is charged for a vegetation alteration permit in<br />
accordance with Paragraph 6.<br />
(b) Special Act Permits. Certain activities or acts of<br />
an unusual nature and generally a one-time occurrence may be permitted<br />
by a letter permit from the Park Manager after a determination has been<br />
made that the activity is necessary and that no significant adverse<br />
impact will result from this act. Application must be made to the Park<br />
Manager in writing, outlining the nature and purpose of the request.<br />
Each request will be reviewed separately and the permit, if issued, will<br />
outline all the conditions of the permit.<br />
(c) Special Events Permits. Certain events such as<br />
scouting jamborees, fireworks, etc. may be held on Corps managed land.<br />
An application must be made to the Park Manager in writing outlining the<br />
details and nature of the request. Each request will be reviewed<br />
separately and the permit, if issued, will outline all the conditions of<br />
the permit.<br />
10
(d) Erosion Control Devices. Erosion control devices are<br />
permitted where bank erosion is a problem, and will be issued as a<br />
shoreline use permit. The permits are free due to the benefit derived by<br />
the project as a result of these devices. Structures may be riprap,<br />
stone filled baskets, seawalls, or vegetative cover in Limited<br />
Development Areas. In Protected <strong>Shoreline</strong> Areas only riprap and<br />
vegetative controls may be used. Specifications and conditions for<br />
erosion control devices are found in Appendix E.<br />
(3) Section 404. Certain activities are regulated under the<br />
authority of Section 404 of the Water Pollution Control Act and are<br />
subject to the Endangered Species Act, the National Environmental Policy<br />
Act and the Fish and Wildlife Coordination Act. These regulated<br />
activities include dredging, extensive riprapping, construction of<br />
outfall lines, intake structures and other fixed structures, large<br />
seawalls, and the filling and discharge of dredged materials. Permits<br />
for items of this nature are issued by the Regulatory Functions Branch<br />
of the Operations Division. All requests to perform any of the above<br />
activities should be coordinated through the Cecil M. Harden Lake Park<br />
Manager.<br />
b. Indiana Department of Natural Resources.<br />
(1) Group Boat Docks. All group boat docks will be<br />
constructed to minimum basic standards. The docks may be<br />
privately constructed or of a manufacturer's standard design.<br />
Group docks are permitted only at general locations that have<br />
already been designated as suitable dock sites by the IDNR<br />
Property Manager and the Corps Park Manager. All private docks<br />
are considered to be group docks and additional slips may be<br />
added to accommodate future applicants. Dock locations will be<br />
selected to best serve all members and the IDNR Property Manager<br />
has the authority to direct the relocation of a dock to better<br />
serve a group within a limited development area.<br />
Specifications, conditions and application procedures for group<br />
boat docks are found in Appendix H. A fee is charged for dock<br />
permits. Fee information can be obtained through the State<br />
Property Manager.<br />
(2) Bank Ties. Bank ties are permitted only in<br />
Limited Development Areas at sites designated by the IDNR<br />
Property Manager or his authorized designatee. Bank ties will<br />
be constructed by the permittee according to standards<br />
established by the IDNR found in appendix H. Fee information<br />
can be obtained at the state property office.<br />
11
(3) Duck Blinds. Waterfowl hunting may be permitted<br />
in designated areas of land leased to the State of Indiana,<br />
after the successful applicant has obtained a one day hunting<br />
permit. Blinds are not allowed in areas managed by the Corps of<br />
Engineers. The permittee shall not cut vegetation or otherwise<br />
alter government property to construct the blind. Floating<br />
blinds may be allowed, subject to State of Indiana hunting<br />
regulations. All federal and State laws, rules and regulations<br />
are in force in the hunting, taking or trapping of all fish and<br />
game species. No fee will be charged for duck blind permits.<br />
(4) Dove Hunting. <strong>Management</strong> for Mourning Doves<br />
occurs at Cecil M. Harden Lake but hunting opportunities are<br />
limited due to the acreage available. Approximately 10 percent<br />
of planted crops are left as wildlife food throughout the winter<br />
season. For any questions about hunting, please follow the link<br />
or contact the state property office at (765) 344-1412.<br />
http://www.in.gov/dnr/fishwild/hunt/<br />
(5) Special Event Permits. Requests by such<br />
organizations for use of grounds or facilities to conduct<br />
contests, shooting matches, water or angling contests, or other<br />
special events are handled in accordance with the following<br />
policies:<br />
(a) Such activities shall be confined to areas<br />
so designated by the property Master <strong>Plan</strong>. In the absence of a<br />
Master <strong>Plan</strong>, the director may designate an area for temporary<br />
use.<br />
(b) Areas designated for special uses must be so<br />
located and designed as to provide for the widest variety of<br />
compatible activities (archery, trap shooting, gun practice,<br />
etc.).<br />
(c) Such areas must be open to all groups and<br />
the general public by reservation on a first-come, first-served<br />
basis unless otherwise authorized.<br />
12
(d) Permission for use or reservation of such<br />
areas must be requested through and approved by the Director of<br />
the Department of Natural Resources or his designated<br />
representative. Along with an application for such a permit<br />
there must be attached the permanent procedures and policies<br />
proposed.<br />
(e) Under no circumstances will private clubs or<br />
organizations be permitted to establish, construct, or erect<br />
permanent or temporary facilities or structures on property<br />
owned by or leased to, the Department of Natural Resources<br />
unless otherwise authorized.<br />
(f) Such areas will be reserved for limited<br />
periods of time. Extension of time periods established shall be<br />
subject to discretion of the director.<br />
(g) No one agent will be selected to handle the<br />
scheduling of church services in any state facility; however,<br />
everyone is encouraged to exercise his own individual rights of<br />
worship.<br />
9. Prohibited Facilities and Activities.<br />
The following facilities or activities are specifically<br />
prohibited on the fee simple lands or waters of Cecil M. Harden<br />
Lake:<br />
a. Water Systems. Systems designed for the withdrawal of<br />
water for either irrigation or domestic uses are prohibited.<br />
b. Landscaping. Formal arrangements of hedges and shrubs<br />
will not be permitted except that an approved hedge may be<br />
planted and maintained on the fee boundary line. <strong>Plan</strong>tings on<br />
Corps lands must be of approved materials in areas approved by<br />
the Park Manager.<br />
c. Flower or Vegetable Gardens.<br />
d. Archaeological Sites. The digging into, excavating,<br />
disturbing or removing of an archaeological site or artifact is<br />
prohibited.<br />
13
e. Metal Detecting. Metal detector use and digging<br />
activities related to metal detector use is prohibited (without<br />
written permission from the <strong>District</strong> Engineer, or authorized<br />
representative) except as permitted in Title 36, Chapter III,<br />
Section 327 CFR.<br />
f. Cuts and Fills. The alteration of the natural terrain<br />
by making cuts or fills, unless in conjunction with construction<br />
of a legal facility, is prohibited.<br />
g. Boat Houses.<br />
h. Piers or Jetties.<br />
i. Any building or structure not covered by a permit,<br />
license or lease.<br />
j. Any sewage outfall or structure.<br />
k. Wells or Spring Developments.<br />
l. Fences. Except for farm fences on the property line.<br />
m. Anchor posts or devices such as fenders and bumpers, or<br />
matting made from old tires, logs, etc.<br />
n. Garbage, Debris, Refuse Dumps or Garbage Pickup Points.<br />
o. Fixed or Semi-permanent Fuel Tanks or Storage<br />
Containers.<br />
p. Swings, Picnic Tables, Signs, Patios, etc.<br />
q. Ranging, Grazing, Watering or Allowing Livestock on<br />
Project Lands. Except where authorized by the <strong>District</strong> Engineer<br />
or his authorized representative.<br />
r. Marking Buoys. Unless approved by IDNR and authorized<br />
Corps representative.<br />
s. Invasive Species. Invasive plant species are a threat<br />
to natural areas in Indiana. They displace native plants,<br />
eliminate food and cover for wildlife, and threaten rare plant<br />
and animal species. Exotic species can be very expensive or<br />
impossible to control. The resulting damage to sport fisheries<br />
14
and commercial resources can be serious. Please help protect<br />
your resources. If you have questions about invasive or exotic<br />
species, follow the link or contact the state property office.<br />
http://www.in.gov/dnr/invasivespecies/<br />
10. Boundary Identification.<br />
a. Corps of Engineers Actions. The property line between<br />
the Corps of Engineers fee simple estate (federally-owned)<br />
property and that of the adjacent property owners has been<br />
surveyed and marked by brass monuments set in concrete at each<br />
turning point. Boundary posts are installed between each<br />
monument. Corps personnel periodically inspect and maintain the<br />
boundary line. Adjacent landowners should contact the Corps<br />
office before initiating any work near the boundary line.<br />
b. Landowner Actions. It is the adjacent landowners'<br />
responsibility to ascertain the exact location of the boundary<br />
line prior to initiating any action which might result in a<br />
trespass or encroachment upon government property. The Park<br />
Manager should be contacted for assistance in locating the line<br />
if there is any doubt as to the location of the boundary, but<br />
landowners should rely on the services of a licensed surveyor to<br />
identify the boundary and avoid encroachments or trespass. The<br />
government will not be responsible for any costs incurred by<br />
adjacent landowners in delineating the boundary line.<br />
11. Fish and Wildlife. The Corps-owned lands and water of<br />
Cecil M. Harden Lake, with the exception of the operations (dam)<br />
area and picnic area are leased to the Indiana Department of<br />
Natural Resources for management of fish and wildlife, as well<br />
as for recreational development. Hunting is limited to specific<br />
management units as designated in the IDNR Annual Wildlife<br />
<strong>Management</strong> <strong>Plan</strong>. Hunting and fishing activities are subject to<br />
all applicable State and Federal regulations governing these<br />
activities. The issuance of a permit or license to an<br />
individual does not preclude the use of the land or waters<br />
involved from use by the public for hunting and fishing<br />
activities.<br />
15
APPENDIX A<br />
Zoning Map<br />
Provided as a separate document that may be obtained at Cecil M.<br />
Harden Lake Project Office.<br />
16
APPENDIX B<br />
Project Zoning Monumentation<br />
(WEST SIDE)<br />
PROTECTED AREAS LIMITED DEVELOPMENT RECREATION<br />
A-01 to A-44 A-44 to A-112<br />
A-112 to A-116 A-116 to A-170<br />
A-170 to A-174 A-174 to A-180<br />
A-180 to A-182 A-182 to A-284<br />
A-284 to A-288 A-288 to A-292<br />
A-292 to A-298 A-298 to A-308<br />
A-308 to A-318 A-318 to A-322<br />
A-322 to A-328 A-328 to A-358<br />
A-358 to B-4 B-4 to B-46<br />
B-46 to B-190 B-190 to B-264<br />
B-264 to B-296 B-296 to B-320<br />
B-320 to B-350<br />
B-350 to B-360 B-360 to B-466<br />
B-466 to B-490 B-490 to B-492<br />
B-492 to B-506 B-506 to D-16<br />
D-16 to D-86 D-86 to D-114<br />
D-114 upstream<br />
17
(EAST SIDE)<br />
PROTECTED AREAS LIMITED DEVELOPMENT RECREATION<br />
A-1 to A-15-8<br />
A-15-8 to A-35 A-35 to A-67<br />
A-67 to A-71 A-71 to A-139 A-139 to A-165<br />
A-165 to A-203<br />
A-203 to A-207 A-207 to A-251<br />
A-251 to A-259 A-259 to A-295<br />
A-295 to A-305 A-305 to A-365<br />
A-365 to A-377 A-377 to A-387<br />
A-387 to A-391 A-391 to A-463<br />
A-463 to A-471 A-471 to A-477<br />
A-477 to B-3 B-3 to C-33<br />
C-33 to C-43 C-43 to C-67<br />
C-67 to C-69 C-69 to C-85<br />
C-85 to C-197 C-197 to C-239 C-239 to C-307<br />
C-307 to C-317 C-317 to D-11<br />
D-11 to D-13 D-13 to D-55<br />
D-55 to D-109 D-109 to D-161<br />
D-161 to D-175 D-175 to D-195<br />
D-195 to D-211 D-211 to D-215<br />
D-215 to D-227 D-227 to D-237<br />
D-237 to D-245 D-245 to D-281<br />
D-281 upstream<br />
18
APPENDIX C<br />
<strong>Shoreline</strong> <strong>Management</strong> <strong>Plan</strong>, Cecil M. Harden Lake<br />
Requirements for the Installation and Use of Steps or Stairs<br />
1. General. Stairways and steps may be permitted in Limited<br />
Development Areas through the issuance of a license by the Real<br />
Estate Division. These structures will be approved only where<br />
necessary to provide safe access to the shoreline. They will<br />
not be authorized for landscaping or ornamental purposes or over<br />
gentle terrain presenting no major obstacles to foot traffic.<br />
It is the Government’s intent to limit the number of pathways to<br />
the greatest extent possible to minimize the impacts on natural<br />
resources. In areas where more than one adjacent property owner<br />
has applied for a pathway license, joint use of a new or<br />
existing pathway will be required to the greatest extent<br />
possible. Licensees cannot restrict use of that portion of a<br />
licensed facility located on government property.<br />
2. Specifications. The basic structure should blend in with<br />
its natural environment and follow the natural line of the<br />
slope. It should not extend appreciably above its surroundings<br />
or out into the lake.<br />
a. Materials. The preferred building material is<br />
pressure-treated dimension lumber, however other materials may<br />
be considered as well. Cross ties, telephone poles and other<br />
materials containing creosote will not be allowed. Metal<br />
staircases, placed concrete steps and steps constructed of<br />
mortared block, brick or stone will not be permitted.<br />
b. Anchoring. All steps or stairways will be firmly<br />
anchored in place. Trees shall not be used as an anchoring<br />
device. Handrail shall not be attached to trees.<br />
c. Painting. New steps and stairways will not be painted.<br />
A clear sealer may be applied to wooden materials. Existing<br />
wooden structures that were previously painted may continue to<br />
be painted a neutral color and metal structures may be<br />
maintained with the surface treatment of the initial<br />
installation.<br />
19
3. Design. The top of the structure will be flat with no<br />
vertical extensions which might cause injury. A minimum width<br />
of 30" is required for the inside of the step; a maximum width<br />
of 48" is allowed for the outside of the stairs including the<br />
posts and handrails.<br />
The individual pieces used to construct the steps shall be<br />
securely connected to ensure stability. The upright<br />
intermediate posts shall be at least 4"x 4" treated lumber and<br />
buried at least 3 feet into the ground. Added stabilization by<br />
the use of concrete may be necessary. The bottom set of posts<br />
are to be at least 6"x 6" posts. Only treated lumber posts will<br />
be used. No metal posts are allowed. The steepness of the<br />
slope and the length will decide the distance between the<br />
supports. The posts will be a maximum of 8 feet apart.<br />
A minimum thickness for the horizontal stringer and steps<br />
is a 2" thick treated board. The minimum size of the risers<br />
must be 2"x 12" boards and the steps depth must be a minimum of<br />
12".<br />
4. Construction. Disturbance to the work site and the<br />
surrounding area will be kept to a minimum. Any disturbed areas<br />
surrounding the building site will be graded, seeded and mulched<br />
to protect from further erosion or rocked with riprap or natural<br />
stone. Any damage caused by vehicles, equipment, etc., needed<br />
for construction or hauling will be repaired immediately. Any<br />
trees, shrubs or other protective vegetation should not be<br />
disturbed, damaged or removed without prior approval of the<br />
Corps’ representative.<br />
Other conditions or requirements may be included before the<br />
steps plan is accepted. The minimums provided may not be enough<br />
depending on the individual conditions of the site, so larger or<br />
stronger material may be required at the discretion of the Park<br />
Manager. Any unsafe conditions or degeneration in the structure<br />
must be repaired as soon as possible.<br />
5. Grandfathered Structures. Steps and stairways that do not<br />
meet the guidelines in this plan will be allowed to remain for<br />
20
the lifetime of the current licensee or his/her spouse as long<br />
as they are maintained in a safe condition. Should the<br />
structure become unsafe or the adjoining property be sold, the<br />
structure will be replaced with an approved structure or be<br />
removed and the area restored in accordance with the conditions<br />
in the license.<br />
6. Application Procedures. The applicant shall contact the<br />
Park Manager or his representative and request a stairway or<br />
step license. The Park Manager or a Corps Ranger will inspect<br />
the proposed site to determine the feasibility of granting a<br />
license. If feasible, the applicant will be given an<br />
application form and advised of the cost of the license. The<br />
completed application, plans and specifications for the<br />
structure and the required fee shall be submitted to the Park<br />
Manager. The application will be forwarded to the Indiana<br />
Department of Natural Resources for concurrence. After final<br />
approval, Real Estate Division will issue the completed license<br />
document.<br />
21
APPENDIX D<br />
<strong>Shoreline</strong> <strong>Management</strong> <strong>Plan</strong>, Cecil M. Harden Lake<br />
Electric Service on Government Lands<br />
1. General. The installation of electrical service to authorized<br />
facilities on fee land is permitted under the provisions of a license<br />
issued by the Real Estate Division. Electric service will be permitted<br />
for lighting and convenience outlets adjacent to group docks. All such<br />
service shall pose no safety hazard to any individual nor interfere with<br />
any aspect of project operations. Due to the wide fluctuation of pool<br />
levels at Cecil M. Harden Lake, no electrical service is permitted on<br />
any floating facility except commercial concession marinas.<br />
2. Conditions. The following conditions apply to all electrical<br />
service on Government land that serves permitted or licensed facilities:<br />
a. All electrical installations must conform to the National<br />
Electric Code as well as all state and local codes.<br />
b. All electrical service that extends upon Government land must<br />
be inspected by a certified electrician and proof of compliance provided<br />
to the Park Manager, Cecil M. Harden Lake prior to energizing any<br />
circuits. Electrical facilities must be re-certified at each renewal of<br />
the license.<br />
c. All electrical circuits which extend onto Government land must<br />
have a properly operating ground fault interrupter (GFI) installed above<br />
elevation 695 m.s.l. Failure to provide the GFI or to maintain such in<br />
a proper working condition may result in the license being revoked. The<br />
GFI shall be installed on a post or on the exterior of a building in<br />
plain view where it is readily accessible and shall be approximately 4<br />
feet above the ground. The GFI should be marked clearly with “Emergency<br />
Shutoff”.<br />
d. All new permanently installed electrical wiring extending onto<br />
Government land shall be buried to the depth required by the National<br />
Electrical Code, except that the option of encasement in concrete is not<br />
allowed. The location of the cable or conduit shall be marked with<br />
warning tape buried at a depth of 9-12 inches above the electric wire.<br />
Underground wiring must be direct burial type (U or USE) which can be<br />
installed without conduit or TAW or equal standard wiring installed in<br />
non-metallic conduit. Existing aerial service will be allowed to remain<br />
for the lifetime of the licensee or his/her spouse, provided all other<br />
conditions are met. Upon change of ownership all aerial lines must be<br />
removed by the licensee.<br />
22
e. All permanent above ground wiring shall be installed in an<br />
approved electrical conduit. All enclosures such as breaker boxes,<br />
switch boxes and receptacles shall be weatherproof and shall be securely<br />
mounted on a treated wooden post or pole, a minimum of 4 feet above the<br />
ground.<br />
f. Security lights shall be installed on treated wooden posts or<br />
poles not less than 12 feet above the base of the pole. The height of<br />
the light bulb shall not be lower than 690 feet m.s.l. Lights or wiring<br />
to lights shall not be installed on trees.<br />
g. The applicant must submit a drawing or sketch of the proposed<br />
installation along with the application as specified in Paragraph 4,<br />
below.<br />
3. Existing Facilities. Immediately upon approval of this plan, all<br />
existing electrical service extending onto Corps of Engineers lands at<br />
Cecil M. Harden Lake shall be upgraded to meet the requirements noted in<br />
Paragraphs a.- f. of this appendix (except for the aerial service wiring<br />
covered by Paragraph d.). The Park Manager will require the immediate<br />
upgrade or removal of any electrical service that is not certified, does<br />
not meet code or is not safely maintained. It is the responsibility of<br />
the licensee to assure that the initial inspection or certification is<br />
accomplished and to provide proof of such to the Park Manager and to<br />
obtain recertification prior to renewal. Corps of Engineers personnel<br />
will periodically inspect to assure that facilities are properly<br />
maintained in compliance with these conditions.<br />
4. Application Procedures. The applicant should contact the Park<br />
Manager or his representative to inspect the site and to obtain an<br />
application for a license. Upon approval by the Park Manager, the<br />
applicant will be advised of the cost of the license and will submit<br />
payment with the application. Should the applicant have other licenses<br />
they may be coordinated into a single outgrant with the fees adjusted<br />
accordingly. The Real Estate Division will prepare the license document<br />
for delivery to the licensee. The Park Manager will inspect the initial<br />
installation to determine compliance with the license conditions.<br />
23
APPENDIX E<br />
<strong>Shoreline</strong> <strong>Management</strong> <strong>Plan</strong>, Cecil M. Harden Lake<br />
Erosion Control Devices<br />
1. General. Erosion control devices may be authorized by a <strong>Shoreline</strong><br />
Use Permit in Limited Development Areas where bank stabilization is<br />
needed to prevent the loss of shoreline due to wave and wake action.<br />
These devices are subject to the provision of Section 404 of the Clean<br />
Water Act when fill material or stone protection will be placed below<br />
elevation 662 m.s.l. Due to the mutual benefit derived from these<br />
structures, no fee will be charge for shoreline erosion protection<br />
permits.<br />
2. Conditions. Structures may be riprap, stone filled baskets<br />
(Gabions), seawalls, or vegetative cover in Limited Development Areas.<br />
In Protected <strong>Shoreline</strong> Areas only riprap and vegetative controls may be<br />
used. A <strong>Shoreline</strong> Use Permit is required prior to initiating<br />
construction activities. A written description of the access route,<br />
placement plan, and safety considerations is required before the permit<br />
plan will be accepted. Any unsafe conditions will cause the suspension<br />
or denial of the operation or permit.<br />
3. Design Guidance for the Placement of Riprap.<br />
a. The materials that may be used include riprap, gabions or<br />
natural stone. Broken asphalt material, concrete and random fill are<br />
prohibited. All material will be free from toxic pollutants.<br />
b. The riprap structure should blend in with its natural<br />
environment and follow the natural curves of the shoreline. It may<br />
extend above normal pool level (662 m.s.l.) to cover the entire eroded<br />
slope. Stone shall be placed on a slope no steeper than a 1.0 vertical<br />
to 1.5 horizontal. Some cutting, trenching or grading of the slope may<br />
be required to provide an adequate base for the rock. This will prevent<br />
undercutting or slippage of the riprap. When any excavated material is<br />
used to shape the bank, it shall be compacted by equipment traveling<br />
over the area. Equipment shall not pass over in-place stone.<br />
c. Unless a deviation is approved by Park Manager, all trees in<br />
the bank protection work area shall be removed. Trees at the edge of the<br />
bank that are leaning, appear unstable, or located where failure of the<br />
tree could adversely impact the bank protection shall be cut down. The<br />
banks must be cleared of all stumps, logs and debris before placing<br />
stone.<br />
24
d. A maximum of one cubic yard of riprap per running foot of<br />
shoreline and ten cubic yards of miscellaneous fill per project may be<br />
placed on the eroded areas. A maximum length of 500 feet should not be<br />
exceeded without additional permits. The layer of the stone to be<br />
placed on the bank slope shall be a minimum of 18 inches thick.<br />
f. All construction work will be done when pool level is down from<br />
normal summer pool (662 m.s.l.). The lake level is drawn down 22 feet<br />
in elevation from summer water level during October to May. Work will<br />
be discontinued when, for whatever reason, pool levels rise to inundate<br />
the work area(s).<br />
g. Disturbance of the surrounding area will be kept to a minimum.<br />
Disturbed areas will be graded and reseeded or rip-rapped to prevent<br />
further erosion. Any damage caused by vehicles or equipment during<br />
construction will be repaired immediately to the satisfaction of the<br />
Park Manager. Trees, shrubs and other types of protective vegetation<br />
adjacent to the work area may not be disturbed, damaged or removed<br />
without prior approval of the Corps representative.<br />
4. Design Guidance for Seawalls.<br />
a. The structure may be constructed from treated lumber, recycled<br />
plastic lumber/panels or untreated materials such as cypress or redwood.<br />
Cross ties, telephone poles and lumber treated with creosote are<br />
prohibited.<br />
b. The structure should blend in with its natural environment and<br />
follow the natural curves of the shoreline. It should not extend<br />
appreciably above or below its surroundings or out into the lake. In<br />
most cases seawalls will be constructed to a maximum of 2 to 3 feet<br />
above and 2 to 3 feet below the normal summer pool level. The ends of<br />
the seawall will be capped or joined into the natural ground with either<br />
extensions of the structure or riprap. The seawall must extend to a<br />
minimum length of 25 feet (maximum amount of shoreline reserved by an<br />
IDNR Bank Tie) along the shoreline. Any seawall greater than 25 feet in<br />
length may be permitted, however, if shoreline space becomes limited any<br />
portion of the seawall beyond 25 feet may be subdivided for additional<br />
users.<br />
c. The top of the structure must be flat with no vertical or<br />
horizontal extensions which might cause injury. A walkway with a<br />
maximum width of 48" may be built along the top of the seawall.<br />
d. The upright supports should be at least 6" x 6" treated posts<br />
buried at least 3 feet into the ground and backfilled with concrete.<br />
Posts shall generally be placed 4 feet apart. A minimum thickness for<br />
the horizontal portion of the seawall is a 2" thick treated board.<br />
Larger material may be required at the discretion of the Park Manager.<br />
25
e. Deadmen devices extending back into the existing ground will be<br />
used to help stabilize and hold the seawall upright. The number of<br />
these devices necessary will be site specific, but a minimum of three<br />
will be required. These devices will be attached securely to the<br />
seawall posts. Treated lumber posts, metal rods set in concrete, or<br />
screw-in metal anchors may be used as deadmen. These deadmen should be<br />
placed at least 4 feet behind the seawall posts. Sometimes a secondary<br />
wall may be constructed as an integral part of the seawall structure to<br />
prevent additional sloughing of the eroded slope. This secondary wall<br />
will also require deadmen anchors for stability.<br />
f. The disturbed area behind the structure must be filled by<br />
gravel, natural stone, or riprap at construction. Other areas around<br />
the structure, such as in front of seawall may require placement of<br />
stone depending on the individual site. The amount of riprap (or<br />
miscellaneous fill from the lake) that may be placed within a licensed<br />
seawall will be determined by the Park Manager after reviewing the<br />
structure's design. Riprap will be at least 6" to 12" in size.<br />
g. All construction work on seawalls should be undertaken and<br />
completed when the pool level is between elevations of 657 and 640<br />
m.s.l.<br />
h. Disturbance of the bank and the surrounding area outside the<br />
work site will be kept to a minimum. Disturbed areas will be graded and<br />
seeded or riprapped to prevent erosion. Any damage caused by vehicles<br />
or equipment during construction will be repaired immediately to the<br />
satisfaction of the Park Manager.<br />
5. Vegetative Controls. The use of vegetation or plantings, such as<br />
willow bundles may be approved for erosion control. Any such proposal<br />
should be submitted to the Park Manager for evaluation and approval.<br />
26
APPENDIX F<br />
<strong>Shoreline</strong> <strong>Management</strong> <strong>Plan</strong>, Cecil M. Harden Lake<br />
Improved Foot Paths and Foot Bridges<br />
1. General. Improved foot paths and foot bridges may be authorized<br />
under the provisions of a license to adjoining property owners in an<br />
area that is zoned Limited Development. The use of motorized<br />
conveyances on licensed foot paths may be authorized for landowners with<br />
disabilities as outlined below.<br />
2. Improved Foot Paths. Improved foot paths shall not exceed 5 feet in<br />
width and may be paved with creek gravel, crushed stone, tan bark, wood<br />
chips, stepping stones or other readily removable material. Asphalt or<br />
concrete will not be used for foot path surfacing. Landscaping timbers<br />
may be used to edge the path and confine the paving material; however<br />
such timbers will be securely anchored to prevent them from floating<br />
away during periods of inundation. Small culverts, ditches and cart<br />
turn around areas will be permitted on a case by case basis. No<br />
significant alteration of the terrain (over 6 inch cut and fill) will be<br />
permitted for a foot path. The slope of the path should be held to a<br />
minimum through the use of a meandering design to reduce erosion damage.<br />
3. Foot Bridges. Foot bridges may be authorized where necessary to<br />
traverse ditches or ravines that impede access to the shoreline or a<br />
dock. Bridges will not be authorized for ornamental or landscaping<br />
purposes. Bridges will be constructed of pressure treated wood. Cross<br />
ties, telephone poles and creosote-treated materials may not be used.<br />
Bridges will not be painted but a clear sealer may be applied.<br />
Structures will be firmly anchored to prevent flotation. Trees will not<br />
be used for anchoring devices nor as any part of the structure.<br />
4. Use of Motorized Carts.<br />
a. Eligibility. Adjacent landowners (or members of their<br />
household) who have a demonstrable permanent disability which impairs<br />
mobility will be given permission to use a motorized cart on government<br />
property for access to the shoreline. A doctor's certificate may be<br />
required in cases where the impairment is not obvious. The Park Manager<br />
may request such a certificate before granting permission.<br />
27
. Authorized Use. Only the disabled individual will be<br />
authorized to drive or be a passenger in a motorized conveyance<br />
operated for the purpose of accessing the shoreline. The conveyance may<br />
be a golf cart, riding mower or a similar low-speed vehicle. The<br />
conveyance must also have a Corps of Engineers issued permit tag<br />
displayed. Three- and four-wheel all terrain vehicles (ATV's) and<br />
motorcycles will not be allowed. Any violation of this condition will<br />
be considered a violation of Part 327.2c of Title 36 CFR and handled as<br />
such.<br />
5. Application Procedures. The applicant should contact the Park<br />
Manager and request the desired facility. The Park Manager (or his<br />
designated representative) will inspect the site to verify the need for<br />
the facility and its feasibility. If approved, the applicant will be<br />
required to complete an application and provide a set of plans and<br />
specifications. Following the concurrence of the Indiana Department of<br />
Natural Resources and payment of the required fee, the application will<br />
be forwarded to the Real Estate Division for issuance of a license.<br />
28
APPENDIX G<br />
<strong>Shoreline</strong> <strong>Management</strong> <strong>Plan</strong>, Cecil M. Harden Lake<br />
Vegetation Alteration Permits<br />
1. General. Vegetation Alteration permits will be issued only to<br />
individuals owning or renting property abutting Corps of Engineers' fee<br />
land that is designated as a Limited Development Area, subject to the<br />
conditions contained in this Appendix. Vegetation alteration permits<br />
will be issued for the purpose of improving the access to the lakeshore<br />
for the adjacent property owners. The alteration of vegetation to<br />
solely provide a view of the lake or a dock, to develop a lawn type<br />
appearance, or to portray the appearance of an extension of private<br />
ownership onto Corps of Engineers land will not be permitted. Areas<br />
where extensive vegetation alteration has occurred in the past will be<br />
restored by a gradual reduction in the amount of mowing/ alteration<br />
allowed. Permits will not be issued in areas where, in the opinion of<br />
the Park Manager, significant adverse environmental impact will result<br />
due to the removal of vegetation. Permits that were issued prior to the<br />
effective date of this plan will be grandfathered as to size and<br />
configuration for the lifetime of the permit holder and his/her spouse.<br />
2. Size and Configuration.<br />
The size and configuration of the area allowed to be mowed will depend<br />
on whether or not the adjacent shoreline has been protected from<br />
erosion.<br />
a. Protected from Erosion. If the shoreline is protected from<br />
erosion, vegetation alteration permits may be issued. The width of the<br />
mowing area shall be determined by the Park Manager on a case-by-case<br />
basis. Under no circumstances will the width of the mowing area exceed<br />
150 feet. This permitted configuration will be allowed to all the<br />
subsequent property owners as long as the shoreline protection is viable<br />
and all other permit requirements are met.<br />
b. Unprotected from Erosion. The area in which vegetation<br />
alteration may be performed shall consist of an area that is a maximum<br />
of 50 feet wide and a maximum of 20 feet in depth from shoreline. A 10<br />
foot wide (maximum) mowed strip can connect this area to the government<br />
boundary line. The 10 foot wide strip should be meandering to prevent<br />
rapid runoff and accelerated erosion. No increase in the current size<br />
of the mowed area is allowed if the present permit exceeds new<br />
guidelines. Upon sale of the adjacent property, the area in which<br />
vegetation alteration is permitted will be reduced to the new<br />
guidelines.<br />
29
3. Scope. Vegetation alteration may consist of removing selected<br />
trees or underbrush, trimming, pruning, mowing and driftwood removal.<br />
Prior to the removal of any vegetation, the permittee shall meet with a<br />
Corps representative who will outline the limits of the permit area and<br />
who will designate certain trees or stems that must be left in the<br />
permit area. No tree or shrub with a base diameter of 3" or larger at<br />
6" above the ground will be cut. Dead trees may be removed with the<br />
issuance of a separate permit. A stocking density of one tree for each<br />
ten foot square will be maintained. In no case will clear cutting be<br />
allowed.<br />
a. Mowing. Vegetation within the permit area may be controlled by<br />
mowing with small riding mowers, push mowers or weed cutters using<br />
string cutting heads. Agricultural or industrial tractors or mowers<br />
shall not be used unless with prior approval from Park Manager.<br />
Permittees shall exercise care to protect the vegetation designated to<br />
remain.<br />
b. Pruning and Trimming. Trees within the permit area that are<br />
larger than three inches in diameter breast high (DBH) may be trimmed or<br />
pruned to a height of seven feet above the ground or one-half the total<br />
tree height, whichever is less. DBH is defined as diameter breast<br />
height approximately 4-1/2 feet above ground level.<br />
c. Underbrushing. Permittees may elect to selectively remove<br />
certain undesirable vegetation within the permit area such as poison<br />
ivy, oak, and sumac and vines, briar, and thistles in lieu of mowing.<br />
d. Removal of Driftwood and Floating Debris. Driftwood, downed<br />
timber and other floating debris within the permit area can be removed<br />
by the authority of the Vegetation Alteration permit. The permit area<br />
for drift removal will be for a width of shoreline not greater than that<br />
of the adjoining lot. Disposal shall be by burning as outlined in<br />
Paragraph 4. below, or by removal and disposal off site.<br />
e. Herbicides. No herbicides may be used for vegetation control on<br />
government property.<br />
4. Burning. All driftwood, wooden debris, treetops, etc., may be<br />
burned unless prohibited by State or local laws and regulations. All<br />
burning shall be confined to the area on the lake bottom between winter<br />
pool (640 m.s.l.) and summer pool (662 m.s.l.) or to an area designated<br />
by the Park Manager or his representative. All applicable burning and<br />
clean air codes, laws, rules and regulations shall be adhered to. In<br />
the event that a burning permit is required, it shall be incumbent upon<br />
the permittee to obtain the permit and to present it to authorized Corps<br />
personnel if requested. In the event that burning is prohibited or<br />
30
undesirable the debris may be removed and disposed of off government<br />
property.<br />
5. Delineation of Boundary Line. The holder of each vegetation<br />
alteration permit shall delineate the boundary between Corps of<br />
Engineers lands and private property in a clear but unobtrusive manner.<br />
This provision applies to new permits as well as grandfathered permits<br />
that are covered in Paragraph 2. This delineation may include, but is<br />
not limited to, boundary plantings, fencing, bird houses, etc. The<br />
delineation will be accomplished at no cost to the government. The<br />
permittee may submit an alternate method of delineating the boundary<br />
line to the Park Manager for approval, however any such alternate method<br />
must not impede the inspection of the boundary by Corps personnel. The<br />
permittee shall not move or otherwise disturb any monument or survey<br />
marker. A permit tag provided by the Corps of Engineers shall be posted<br />
at the site facing the water.<br />
6. Term of Permits. Expiration dates will be on 31 December of the<br />
appropriate calendar year. In certain instances where a permittee holds<br />
other permits and/or licenses the vegetation alteration permit may be<br />
consolidated into a single outgrant with the other instruments with a<br />
common expiration date. The Park Manager may issue one time vegetation<br />
alteration permits for such activities as removing a hazardous dead tree<br />
or removal of driftwood. The one time permits will be for short<br />
duration (1 to 30 days) and no fee will be charged.<br />
7. Fees. A fee is charged for vegetation alteration permits to help<br />
defray the administrative costs incurred by the Corps of Engineers.<br />
These fees are applicable nationwide and are subject to periodic review<br />
and adjustment. The current fee schedule will be provided by the Corps<br />
Park Manager upon request. Payment of the appropriate fee is required<br />
by check, money order, or cashiers check made payable to "USAED,<br />
<strong>Louisville</strong>" prior to issuance of the permit. No cash will be accepted.<br />
8. Application Procedures. First-time vegetation alteration<br />
permit applicants must contact the Park Manager or his representative to<br />
obtain a permit. An on-site inspection by a Corps representative and<br />
the applicant will be conducted at which time all conditions of the<br />
permit will be explained and the permit area delineated. The<br />
representative will provide an application (Eng Form 4264-R) and advise<br />
the applicant of the required fee. Upon receipt of the required fee and<br />
approval by the Park Manager, the permit will be issued to the<br />
applicant. An existing permit may be renewed by mail, provided that<br />
there is no change in the permit. Any requested change will require an<br />
on-site meeting to redefine the scope of the permit. The permit holder<br />
will be notified 60 days prior to the expiration date of their permit<br />
and advised to renew the permit.<br />
31
A permit that is not renewed within 60 days of the expiration date will<br />
be null and void and renewal after this date will be subject to new<br />
guidelines as to size and configuration.<br />
9. Revocation of a Vegetation Alteration Permit. The Park Manager may<br />
revoke any vegetation alteration permit in instances where the permittee<br />
has exceeded the authorized scope of the permit. The permittee may be<br />
required to restore the area to a condition satisfactory to the Park<br />
Manager. The Park Manager may also revoke vegetation permits in<br />
instances where significant adverse environmental impact is occurring<br />
due to the actions of the permittee that are within the scope of the<br />
permit.<br />
32
APPENDIX H<br />
<strong>Shoreline</strong> <strong>Management</strong> <strong>Plan</strong>, Cecil M. Harden Lake<br />
Group Boat Dock Specifications<br />
DEPARTMENT OF NATURAL RESOURCES<br />
DIVISION OF STATE PARKS & RESERVOIRS<br />
402 WEST WASHINGTON STREET, ROOM W298<br />
INDIANAPOLIS INDIANA 46204<br />
CONSTRUCTION SPECIFICATIONS<br />
GROUP BOAT DOCK<br />
On Cecil M. Harden Lake<br />
1. Construction. In wood or composite construction, all connections<br />
shall be secured with sheet metal, steel plates, metal straps, or<br />
treated plywood gussets to resist movement that would tend to dismantle<br />
the structure. All columns and walls shall be adequately braced to<br />
resist wind and snow loads. Roofs shall be securely fastened to the<br />
superstructure to resist wind uplift. The structure should have<br />
sufficient flexibility whereby wave action will not damage the<br />
structural or roof system.<br />
a. Head Dock Unit: Minimum 4 feet wide<br />
Sides and ends, minimum 2" x 10"<br />
Deck, minimum 2" x 4"<br />
b. Finger Dock Unit: Minimum 3 feet wide<br />
Sides and ends, minimum 2" x 10"<br />
Deck, minimum 2" x 4"<br />
c. Walkway Unit: Minimum 3 feet wide<br />
Sides and ends, minimum 2" x 10"<br />
Deck, minimum 2" x 4"<br />
d. All wood components shall be preservative treated in accordance<br />
with the American Wood Preserves Association specifications. Information<br />
can be found at http://www.awpa.com/.<br />
e. Any new dock that is installed must also have riprap placed<br />
along the shoreline for the entire width of the facility. This<br />
requirement is utilized to protect the shoreline anchor points and<br />
reduce shoreline erosion.<br />
33
2. Flotation.<br />
a. Flotation unit shall consist of a polyethylene cased unit or<br />
system. Flotation units shall consist of high density polyethylene<br />
casing filled with expanded polystyrene. The average case thickness<br />
shall not be less than .100" with 0.70" allowable in small areas of<br />
large radius outside corners, and 0.050" available in small areas of<br />
small radius inside corners. Expanded polystyrene shall have an in<br />
place density of 1.0 lb./cu. ft. to 2.3 lb./cu. ft.<br />
b. Flotation for all new docks shall be of materials which will not<br />
become waterlogged, are not subject to damage by animals, will not sink<br />
or contaminate the water if punctured, shall contain fire retardant<br />
properties. No metal-covered or injected drum flotation will be<br />
allowed. Existing flotation will be authorized until it has severely<br />
deteriorated and is no longer serviceable or capable of supporting the<br />
structure, at which time it will be replaced with approved flotation.<br />
Non compliance may be cause for the forfeiture of permit.<br />
c. Flotation shall be adequate to maintain a stable and safe<br />
facility. Slips and walkways shall have adequate flotation to assure<br />
that at least 40% of the flotation will be above the water line under<br />
all conditions at all times.<br />
3. Anchorage. An anchorage system shall provide secure mooring of the<br />
structure, taking into consideration the water depth, and exposure to<br />
wave action and windloads. The anchorage shall provide safety against<br />
extreme water level fluctuations and wave action. An anchorage system<br />
such as a dead man or ground stakes shall be installed flush with the<br />
existing grade. Anchor cables or other securing devices shall not be<br />
attached to trees, stumps, or power poles. All anchor lines will be<br />
installed in a manner that will not create a tripping hazard, or impede<br />
boat operation.<br />
4. Walkways.<br />
a. Walkways shall be a minimum of four feet in width, and will have<br />
properly installed handrails. Walkways between slips shall be a minimum<br />
width of four feet.<br />
b. Walkways shall be structurally sound. Walkway surfaces shall be<br />
constructed of 2-inch lumber, or 1 3/4-inch concrete pans, composite<br />
decking or similar material as a minimum. The walkway shall be free<br />
from excessive spring, deflection, or lateral movement, and be<br />
adequately supported with flotation where necessary so as to provide<br />
safe access.<br />
34
c. Walkways shall be kept free from mud, ice, snow, grease, or any<br />
other materials, obstructions, or tripping hazards which would render<br />
them unsafe to the person using them. Access walkways shall have even,<br />
non-skid surfaces. Carpeting shall not be permitted.<br />
d. Walkways shall be above the water at all times and shall be<br />
adequately secured to other walkways or other appropriate floating<br />
structures.<br />
e. Access walkways from shore to dock should be constructed in such<br />
a manner as to allow persons with disabilities access.<br />
5. Handrails.<br />
a. Handrails shall be provided on all stairways and walkways.<br />
b. Handrails shall be 42 inches in height, with an intermediate<br />
rail approximately 22 inches in height.<br />
c. Handrails must be capable of withstanding loads of 200 pounds<br />
applied in any direction at any point with a minimum of deflection.<br />
They must be structurally sound, maintained at any point with a minimum<br />
of deflection and a minimum size of 2 inch by 4 inch, or equivalent<br />
strength material. Posts for handrails shall be spaced on no more than<br />
8 foot centers. Handrails shall be smooth-surfaced with no protruding<br />
uprights posts.<br />
6. Fire Protection.<br />
a. A fully charged A-B-C dry chemical fire extinguisher of not less<br />
than 10 pounds in capacity shall be located within a 50-foot radius of<br />
travel on every dock.<br />
b. All fire extinguishers must be inspected by the owner on a<br />
monthly basis to insure that they are fully charged and in operating<br />
condition.<br />
c. Immediate notification of the nearest fire department in the<br />
event of fires shall be an established operating procedure. Emergency<br />
numbers shall be posted on a conspicuous place near each fire<br />
extinguisher.<br />
d. Combustible waste material and residues shall be kept to a<br />
minimum, stored in covered metal receptacles, and disposed of daily.<br />
35
7. Housekeeping and Health.<br />
a. All walkways and accessways shall be kept free of materials,<br />
supplies, and obstructions at all times so as not to present a safety<br />
hazard.<br />
b. Ground areas around docks shall be kept free of weed, trash, or<br />
unnecessary combustible materials.<br />
c. Loose or rotten boards shall be replaced or repaired.<br />
d. The entire dock area shall be kept neat and clean with equipment<br />
properly stored so that it does not pose a safety hazard.<br />
e. The authorized dock representative will take reasonable care to<br />
insure that all sewage generated by dock members is properly stored<br />
and/or disposed of.<br />
8. Life Saving and First Aid.<br />
a. An easily accessible, throw-type lifesaving device, with rope,<br />
will be located in a highly visible location within a 200-foot radius of<br />
travel on every dock.<br />
b. A minimum of one first aid kit shall be available to each dock.<br />
9. Evaluations. The State Property Manager or their representative<br />
will conduct independent compliance evaluations of all docks at least<br />
annually to ensure that the provisions of the regulation are being<br />
properly adhered to. Upon discovery of any condition that presents an<br />
imminent and dangerous threat to the safety of the dock user, the<br />
Department's Compliance Inspector shall have full authority and may<br />
require that any part or all of the premises be closed until such<br />
condition is corrected and the danger has been eliminated. The IDNR<br />
Property Manager or personnel under his/her supervision will conduct<br />
interim inspections in connection with day-to-day surveillance and will<br />
likewise take immediate corrective action if the health and/or safety of<br />
the area are involved.<br />
36


