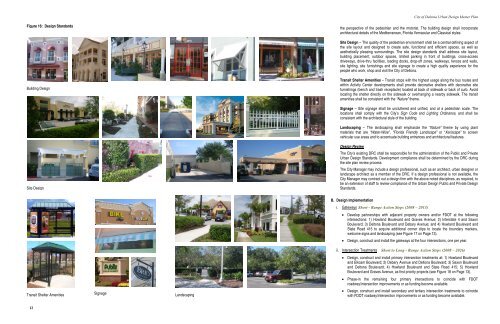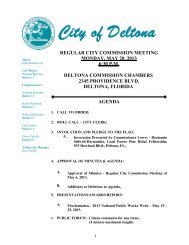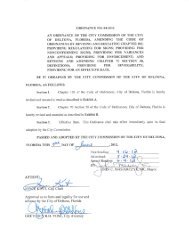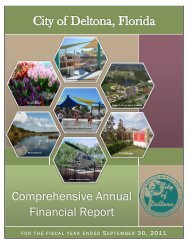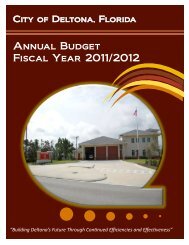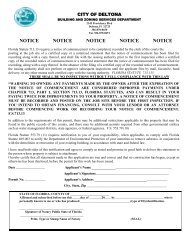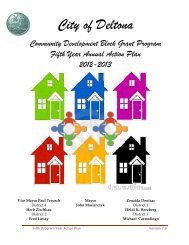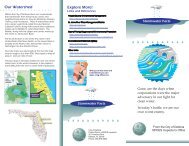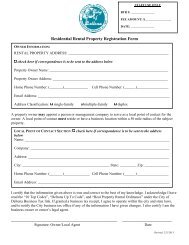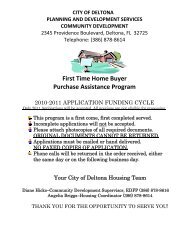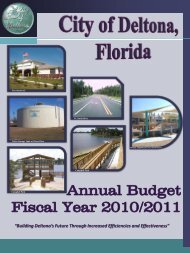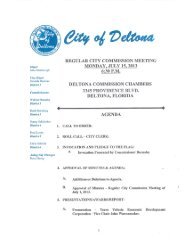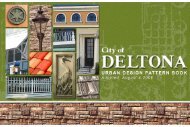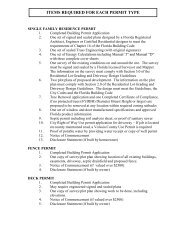Deltona Urban Design Master Plan 08/26/2008 - City of Deltona ...
Deltona Urban Design Master Plan 08/26/2008 - City of Deltona ...
Deltona Urban Design Master Plan 08/26/2008 - City of Deltona ...
Create successful ePaper yourself
Turn your PDF publications into a flip-book with our unique Google optimized e-Paper software.
<strong>City</strong> <strong>of</strong> <strong>Deltona</strong> <strong>Urban</strong> <strong>Design</strong> <strong>Master</strong> <strong>Plan</strong><br />
Figure 16: <strong>Design</strong> Standards<br />
the perspective <strong>of</strong> the pedestrian and the motorist. The building design shall incorporate<br />
architectural details <strong>of</strong> the Mediterranean, Florida Vernacular and Classical styles.<br />
Site <strong>Design</strong> – The quality <strong>of</strong> the pedestrian environment shall be a central defining aspect <strong>of</strong><br />
the site layout and designed to create safe, functional and efficient spaces, as well as<br />
aesthetically pleasing surroundings. The site design standards shall address site layout,<br />
building placement, outdoor spaces, limited parking in front <strong>of</strong> buildings, cross-access<br />
driveways, drive-thru facilities, loading docks, drop-<strong>of</strong>f zones, walkways, fences and walls,<br />
site lighting, site furnishings and site signage to create a high quality experience for the<br />
people who work, shop and visit the <strong>City</strong> <strong>of</strong> <strong>Deltona</strong>.<br />
Building <strong>Design</strong><br />
Transit Shelter Amenities – Transit stops with the highest usage along the bus routes and<br />
within Activity Center developments shall provide decorative shelters with decorative site<br />
furnishings (bench and trash receptacle) located at back <strong>of</strong> sidewalk or back <strong>of</strong> curb. Avoid<br />
locating the shelter directly on the sidewalk or overhanging a nearby sidewalk. The transit<br />
amenities shall be consistent with the “Nature” theme.<br />
Signage – Site signage shall be uncluttered and unified, and at a pedestrian scale. The<br />
locations shall comply with the <strong>City</strong>’s Sign Code and Lighting Ordinance, and shall be<br />
consistent with the architectural style <strong>of</strong> the building.<br />
Landscaping – The landscaping shall emphasize the “Nature” theme by using plant<br />
materials that are “Water-Wise”, “Florida Friendly Landscape” or “Xeriscape” to screen<br />
vehicular use areas and to accentuate building entrances and architectural features.<br />
Site <strong>Design</strong><br />
<strong>Design</strong> Review<br />
The <strong>City</strong>’s existing DRC shall be responsible for the administration <strong>of</strong> the Public and Private<br />
<strong>Urban</strong> <strong>Design</strong> Standards. Development compliance shall be determined by the DRC during<br />
the site plan review process.<br />
The <strong>City</strong> Manager may include a design pr<strong>of</strong>essional, such as an architect, urban designer or<br />
landscape architect as a member <strong>of</strong> the DRC. If a design pr<strong>of</strong>essional is not available, the<br />
<strong>City</strong> Manager may contract out a design firm with the above-noted disciplines, as required, to<br />
be an extension <strong>of</strong> staff to review compliance <strong>of</strong> the <strong>Urban</strong> <strong>Design</strong> Public and Private <strong>Design</strong><br />
Standards.<br />
B. <strong>Design</strong> Implementation<br />
i. Gateways Short - Range Action Steps (20<strong>08</strong> – 2013)<br />
• Develop partnerships with adjacent property owners and/or FDOT at the following<br />
intersections: 1) Howland Boulevard and Graves Avenue; 2) Interstate 4 and Saxon<br />
Boulevard; 3) <strong>Deltona</strong> Boulevard and Debary Avenue; and 4) Howland Boulevard and<br />
State Road 415 to acquire additional corner clips to locate the boundary markers,<br />
welcome signs and landscaping (see Figure 17 on Page 13).<br />
• <strong>Design</strong>, construct and install the gateways at the four intersections, one per year.<br />
Transit Shelter Amenities Signage Landscaping<br />
ii. Intersection Treatments Short to Long - Range Action Steps (20<strong>08</strong> – 20<strong>26</strong>)<br />
• <strong>Design</strong>, construct and install primary intersection treatments at: 1) Howland Boulevard<br />
and Elkcam Boulevard; 2) Debary Avenue and <strong>Deltona</strong> Boulevard; 3) Saxon Boulevard<br />
and <strong>Deltona</strong> Boulevard; 4) Howland Boulevard and State Road 415; 5) Howland<br />
Boulevard and Graves Avenue, as first priority projects (see Figure 18 on Page 13).<br />
• Phase-in the remaining four primary intersections to coincide with FDOT<br />
roadway/intersection improvements or as funding become available.<br />
• <strong>Design</strong>, construct and install secondary and tertiary intersection treatments to coincide<br />
with FDOT roadway/intersection improvements or as funding become available.<br />
12


