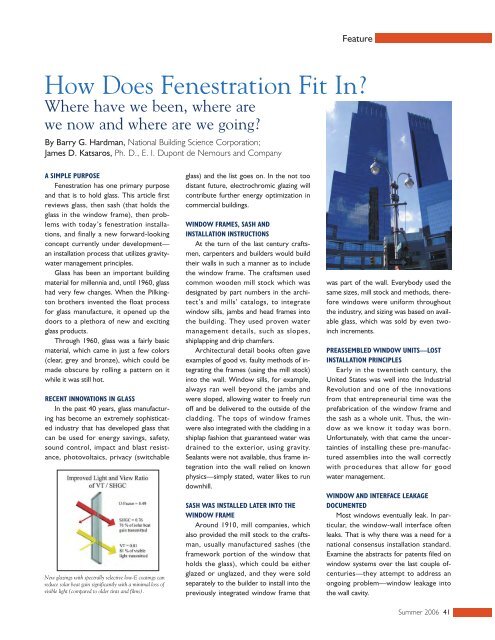(JBED) - Summer 2006 - The Whole Building Design Guide
(JBED) - Summer 2006 - The Whole Building Design Guide
(JBED) - Summer 2006 - The Whole Building Design Guide
Create successful ePaper yourself
Turn your PDF publications into a flip-book with our unique Google optimized e-Paper software.
Feature<br />
How Does Fenestration Fit In<br />
Where have we been, where are<br />
we now and where are we going<br />
By Barry G. Hardman, National <strong>Building</strong> Science Corporation;<br />
James D. Katsaros, Ph. D., E. I. Dupont de Nemours and Company<br />
A SIMPLE PURPOSE<br />
Fenestration has one primary purpose<br />
and that is to hold glass. This article first<br />
reviews glass, then sash (that holds the<br />
glass in the window frame), then problems<br />
with today’s fenestration installations,<br />
and finally a new forward-looking<br />
concept currently under development—<br />
an installation process that utilizes gravitywater<br />
management principles.<br />
Glass has been an important building<br />
material for millennia and, until 1960, glass<br />
had very few changes. When the Pilkington<br />
brothers invented the float process<br />
for glass manufacture, it opened up the<br />
doors to a plethora of new and exciting<br />
glass products.<br />
Through 1960, glass was a fairly basic<br />
material, which came in just a few colors<br />
(clear, grey and bronze), which could be<br />
made obscure by rolling a pattern on it<br />
while it was still hot.<br />
RECENT INNOVATIONS IN GLASS<br />
In the past 40 years, glass manufacturing<br />
has become an extremely sophisticated<br />
industry that has developed glass that<br />
can be used for energy savings, safety,<br />
sound control, impact and blast resistance,<br />
photovoltaics, privacy (switchable<br />
New glazings with spectrally selective low-E coatings can<br />
reduce solar heat gain significantly with a minimal loss of<br />
visible light (compared to older tints and films).<br />
glass) and the list goes on. In the not too<br />
distant future, electrochromic glazing will<br />
contribute further energy optimization in<br />
commercial buildings.<br />
WINDOW FRAMES, SASH AND<br />
INSTALLATION INSTRUCTIONS<br />
At the turn of the last century craftsmen,<br />
carpenters and builders would build<br />
their walls in such a manner as to include<br />
the window frame. <strong>The</strong> craftsmen used<br />
common wooden mill stock which was<br />
designated by part numbers in the architect’s<br />
and mills’ catalogs, to integrate<br />
window sills, jambs and head frames into<br />
the building. <strong>The</strong>y used proven water<br />
management details, such as slopes,<br />
shiplapping and drip chamfers.<br />
Architectural detail books often gave<br />
examples of good vs. faulty methods of integrating<br />
the frames (using the mill stock)<br />
into the wall. Window sills, for example,<br />
always ran well beyond the jambs and<br />
were sloped, allowing water to freely run<br />
off and be delivered to the outside of the<br />
cladding. <strong>The</strong> tops of window frames<br />
were also integrated with the cladding in a<br />
shiplap fashion that guaranteed water was<br />
drained to the exterior, using gravity.<br />
Sealants were not available, thus frame integration<br />
into the wall relied on known<br />
physics—simply stated, water likes to run<br />
downhill.<br />
SASH WAS INSTALLED LATER INTO THE<br />
WINDOW FRAME<br />
Around 1910, mill companies, which<br />
also provided the mill stock to the craftsman,<br />
usually manufactured sashes (the<br />
framework portion of the window that<br />
holds the glass), which could be either<br />
glazed or unglazed, and they were sold<br />
separately to the builder to install into the<br />
previously integrated window frame that<br />
was part of the wall. Everybody used the<br />
same sizes, mill stock and methods, therefore<br />
windows were uniform throughout<br />
the industry, and sizing was based on available<br />
glass, which was sold by even twoinch<br />
increments.<br />
PREASSEMBLED WINDOW UNITS—LOST<br />
INSTALLATION PRINCIPLES<br />
Early in the twentieth century, the<br />
United States was well into the Industrial<br />
Revolution and one of the innovations<br />
from that entrepreneurial time was the<br />
prefabrication of the window frame and<br />
the sash as a whole unit. Thus, the window<br />
as we know it today was born.<br />
Unfortunately, with that came the uncertainties<br />
of installing these pre-manufactured<br />
assemblies into the wall correctly<br />
with procedures that allow for good<br />
water management.<br />
WINDOW AND INTERFACE LEAKAGE<br />
DOCUMENTED<br />
Most windows eventually leak. In particular,<br />
the window-wall interface often<br />
leaks. That is why there was a need for a<br />
national consensus installation standard.<br />
Examine the abstracts for patents filed on<br />
window systems over the last couple ofcenturies—they<br />
attempt to address an<br />
ongoing problem—window leakage into<br />
the wall cavity.<br />
<strong>Summer</strong> <strong>2006</strong> 41

















