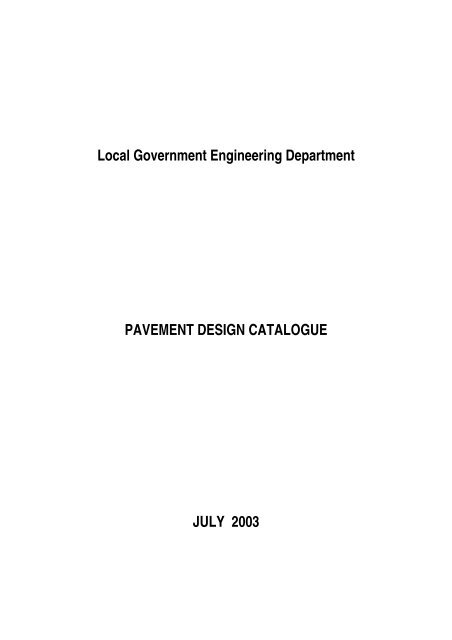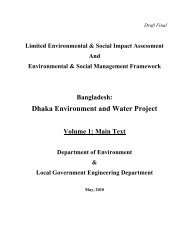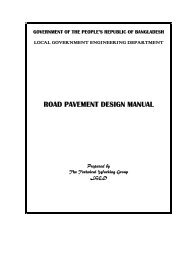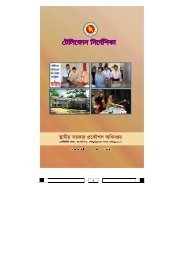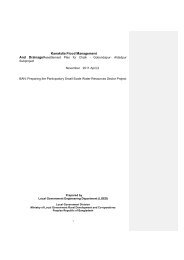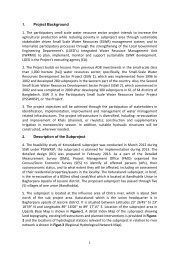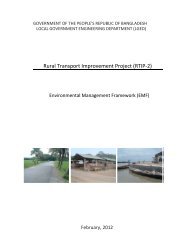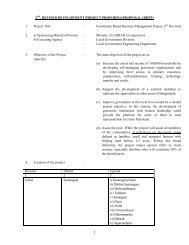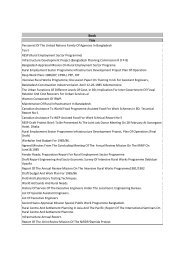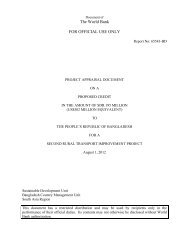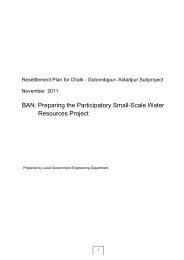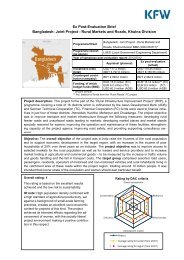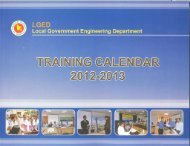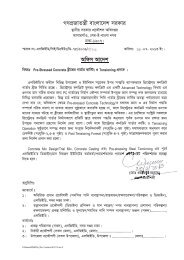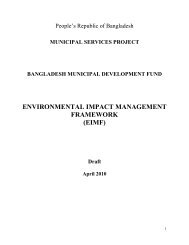Pavement Design Catalogue - LGED
Pavement Design Catalogue - LGED
Pavement Design Catalogue - LGED
Create successful ePaper yourself
Turn your PDF publications into a flip-book with our unique Google optimized e-Paper software.
Local Government Engineering Department<br />
PAVEMENT DESIGN CATALOGUE<br />
JULY 2003<br />
1
FOREWORD<br />
To harmonize the pavement design of different category roads under various project<br />
implemented by Local Government Engineering Department (<strong>LGED</strong>) a <strong>Design</strong> Harmonization<br />
Committee is formed to produce a need-based <strong>Pavement</strong> <strong>Design</strong> <strong>Catalogue</strong>. Actually, the functions of<br />
(<strong>LGED</strong>) includes among others, Planning, <strong>Design</strong>, Implementation and Monitoring of both Rural &<br />
Urban Infrastructure Including Small Scale Water Resources Projects. The overall objective of the<br />
Infrastructure Development Projects is to Improvement of Communication System; Facilitate<br />
Agricultural Production and Marketing of such goods through Construction & Reconstruction of Upazila,<br />
Union and Village Roads along with updated water resources management. To achieve these goals<br />
<strong>LGED</strong> Implements its infrastructure intending to use locally available materials & manpower.<br />
Emphasizing that target <strong>LGED</strong> now think to simplify road construction technology for easy management<br />
with ensuring quality of construction work. It is intended that this <strong>Pavement</strong> <strong>Design</strong> <strong>Catalogue</strong> will<br />
contribute to improvement of quality of civil work by maintaining uniform design throughout the <strong>LGED</strong>.<br />
Although it is prepared primarily for <strong>LGED</strong> staff, but it is our hope that other Local Government Institute<br />
(LGI) might draw benefit from using it and contribute insight to improve it. This <strong>Pavement</strong> <strong>Design</strong><br />
<strong>Catalogue</strong> is expected to serve as alive document, which is updated with experience and new<br />
information comes to light. Any comments related to its improvement will be greatly appreciated and be<br />
taken into consideration in subsequent updates.<br />
If the <strong>Pavement</strong> <strong>Design</strong> <strong>Catalogue</strong> can achieve its purpose in serving as a useful resource for<br />
planners, designers and users I believe that the efforts worthwhile. It is my sincere wish that the<br />
continuous exchange between information and practice in the design arena, towards which we play a<br />
part, can lead to long-term benefit and ultimately the sustainable development of Bangladesh.<br />
I express my deep appreciation and thanks to the member of <strong>Design</strong> Harmonization committee<br />
for preparing the <strong>LGED</strong> Road <strong>Pavement</strong> <strong>Design</strong> <strong>Catalogue</strong>. I would also expect that all engineers of<br />
<strong>LGED</strong> should use the <strong>Pavement</strong> <strong>Design</strong> <strong>Catalogue</strong> in the construction of Upazila, Union and other<br />
Roads.<br />
(Md. Shahidul Hassan)<br />
Chief Engineer, <strong>LGED</strong><br />
2
Contents<br />
Serial<br />
No.<br />
Description<br />
Page<br />
No.<br />
1. Introduction 5<br />
2. Importance of Development of Rural Areas in Bangladesh 5<br />
3. Local Government Engineering Department 6<br />
4. <strong>LGED</strong> ROADS 6<br />
5. The <strong>Pavement</strong> <strong>Design</strong> <strong>Catalogue</strong> 6<br />
6. Geometric <strong>Design</strong> Criteria of Upazila Road and Union Road 7<br />
7. <strong>Pavement</strong> <strong>Design</strong> Configuration for Upazila Road 9<br />
8. Upazila Road <strong>Design</strong> Plates 10<br />
9. Upazila Road in Plain lands 10<br />
10. <strong>Pavement</strong> <strong>Design</strong> Configuration for Union Road 11<br />
11. Union Road <strong>Design</strong> Plates 12<br />
12. Union Road in Plain Lands. 12<br />
13. Upazila Road in Hilly Area 13<br />
14 Upazila Road HBB <strong>Pavement</strong> in Hilly Area 15<br />
15. Union Road HBB <strong>Pavement</strong> in Hilly Area 16<br />
16. Shoulder Treatment of Upazila Roads or Union Roads crossing Market place or 17<br />
Built-up Area<br />
17. Road Junction and Bus-Stop at Upazila Road 18<br />
18. Road Junction and Bus-Stop at Union Road 19<br />
19. Road Embankment Protection at Char and Haor Areas 19<br />
20. Road <strong>Pavement</strong> Construction Method 20<br />
21. Earthwork for Embankment 20<br />
22. Preparation of Sub grade 22<br />
23. Improved Sub grade 23<br />
24. Preparation of Improved Sub grade for Bituminous <strong>Pavement</strong> Replacing old HBB 24<br />
<strong>Pavement</strong><br />
25. <strong>Pavement</strong> Works 25<br />
26. Shoulder 25<br />
27. <strong>Design</strong> <strong>Pavement</strong> Hard Shoulder 25<br />
28. HBB Hard Shoulder 26<br />
29. Earthen Shoulder 27<br />
3
Serial<br />
No.<br />
Description<br />
Page<br />
No.<br />
30. Brick on End Edging 27<br />
31. HBB <strong>Pavement</strong> 28<br />
32. Water Bound Macadam Base course 29<br />
33. General Requirements for Bituminous Surfacing 30<br />
34. Prime coat 33<br />
35. Tack coat 35<br />
36. Bituminous Carpeting (BC) 35<br />
37. Bituminous Seal Coat 38<br />
38. Important Notes on Road <strong>Pavement</strong> Construction 39<br />
39. <strong>Pavement</strong> <strong>Design</strong> Plate <strong>Catalogue</strong> 41<br />
a. Upazila Road in Plain Lands 41<br />
b. Upazila Road in Hilly Area 51<br />
c. Union Road in Plain Lands 73<br />
d. Union Road in Hilly Area 81<br />
e. Shoulder treatment of Upazila Roads or Union Roads crossing Market places or 93<br />
Built-up Areas<br />
f. Road Junction and Intersection Treatment of Upazila Roads 103<br />
g. Road Junction and Intersection Treatment of Union Roads 115<br />
h. Road Embankment Protection at Char and Haor Area 127<br />
i. Road Embankment Widening 135<br />
40. <strong>Design</strong> Harmonization Committee 141<br />
4
INTRODUCTION<br />
Bangladesh has characteristics of high population density, high productivity of land,<br />
intensive cultivation, small-scale farming and poverty-induced sale of even subsistence<br />
level production, search for employment by the under-employed in farms and non-farm<br />
activities and an active non-farm sector. All these together generate intensive trading of<br />
goods and services in the rural areas and a high level of demand for movement of goods<br />
and people which results the level of traffic in the rural areas of Bangladesh<br />
comparatively high.<br />
The Roads and Highways Department (RHD) and the Local Government Engineering<br />
Department (<strong>LGED</strong>) share responsibilities for the entire road network of the country.<br />
While the former is to manage the National, Regional and Zila Road, the latter is to focus<br />
on the Upazila Road, Union Road and Village Road.<br />
Building communication network in the rural areas has become the dire necessity of the<br />
time with the ardent objective of stimulating trade and commerce in the rural areas – an<br />
inalienable area of the national economy. This paramount responsibility has been<br />
bestowed upon <strong>LGED</strong> which is one of the largest works department in Bangladesh and<br />
has a well disciplined organization with a tiny top on a flat base that fully commensurate<br />
the government’s decentralization policy. As a matter of fact, all implementation<br />
responsibilities related to rural infrastructure development are vested with the<br />
functionaries of <strong>LGED</strong> at the Upazila and the District levels. It is thus a demand that the<br />
technical people at the field levels become proficient and well competent for producing<br />
economically viable quality output. It is a long felt need of <strong>LGED</strong> that a suitable<br />
<strong>Pavement</strong> <strong>Design</strong> <strong>Catalogue</strong> on road design is developed in the context of Bangladesh.<br />
With this end in view, <strong>Pavement</strong> <strong>Design</strong> <strong>Catalogue</strong>’ 03 has been prepared which will<br />
serve as a ease handbook on road pavement and will augment the efficiency of <strong>LGED</strong>'s<br />
fully committed field level technical staff.<br />
Importance of Development of Rural Areas in Bangladesh<br />
Population density in Bangladesh is very high. About 80% of the population lives in the<br />
rural areas. Poverty is widespread in the country and more so in the rural areas.<br />
Development of rural areas has greater role to achieve national goal for poverty<br />
alleviation. Because of effectiveness of the program in creating productive employment<br />
opportunities and income generation programs, the Government of Bangladesh has<br />
given higher priority to rural development sector. The strong initiative of the Government<br />
towards the development of concerned programs in rural sector in the latest completed<br />
series of National Development Plan serve as a ready reference for designing a costeffective<br />
road pavement.<br />
5
Local Government Engineering Department<br />
Local Government Engineering Department is Prime engineering Department in<br />
perusing rural development programme. <strong>LGED</strong>’s main functions are to provide technical<br />
support to the Local Government Institutes, Planning and Implementation of<br />
Infrastructure Development Projects in Rural and Urban Areas to improve<br />
communication/transport network, employment generation and poverty reduction<br />
Reflecting strong initiatives of Government for pursuing rural prosperity, the total volume<br />
of investment program into rural infrastructure has been continuously increasing. In<br />
addition to such quantitative aspect, the better and reliable quality of development rural<br />
infrastructures is requested to meet the social demand for efficient performance of public<br />
investment, <strong>LGED</strong> has been playing key role for rural infrastructure development with<br />
high performance and flexibility on each project component.<br />
<strong>LGED</strong> ROADS<br />
<strong>LGED</strong> is entrusted with construction and improvement of three types of Rural Roads as<br />
under: -<br />
Upazila Road<br />
Union Road<br />
Village Road<br />
Roads connecting Upazila HQ/s with Growth Center/s or one<br />
Growth Center with another Growth Center by a single main<br />
connection or connecting Growth Center to Higher Road system,<br />
through shortest distance/ route.<br />
Roads connecting Union HQ/s with Upazila HQ/s, growth centers or<br />
local markets or with each other.<br />
a) Roads connecting villages with Union HQ/s, local markets,<br />
farms and ghats or with each other.<br />
b) Road within a village.<br />
THE PAVEMENT DESIGN CATALOGUE<br />
The <strong>Pavement</strong> <strong>Design</strong> <strong>Catalogue</strong> contains pavement cross-sections of Upazila Roads<br />
with initial traffic of 500, 300 and 200 commercial vehicle (10.2 ton) and Union Roads<br />
with initial traffic of 300, 200 and 100 commercial vehicle (10.2 ton).<br />
This <strong>Pavement</strong> <strong>Design</strong> <strong>Catalogue</strong> also contains sample suggestion for shoulder<br />
treatment when roads passing through built-up or market areas.<br />
6
The <strong>Pavement</strong> <strong>Design</strong> <strong>Catalogue</strong> also provides guidelines for Road Junction, Road<br />
Intersection and Road Widening for Bus Stop and rural traffic stand.<br />
The <strong>Pavement</strong> <strong>Design</strong> <strong>Catalogue</strong> contains <strong>Pavement</strong> cross-sections for Upazila Roads<br />
and Union Roads (previously called FRB and Rural Roads) along with shoulder and<br />
drainage treatment in Hilly areas.<br />
The <strong>Pavement</strong> <strong>Design</strong> <strong>Catalogue</strong> provides important guidelines for Gradients and Super<br />
Elevation for longitudinal profile of roads and extra width of pavement required at<br />
horizontal curves.<br />
The <strong>Pavement</strong> <strong>Design</strong> <strong>Catalogue</strong> also provides sample protective measures to road<br />
embankment venerable to erosion due to wave action of floodwater in Char and Haor<br />
areas.<br />
GEOMETRIC DESIGN CRITERIA OF UPAZILA ROAD AND UNION ROAD<br />
1. Gradients<br />
Gradient is the longitudinal slope of a road. The following gradients for Upazila Roads<br />
and Union Roads tentatively recommended:<br />
Table-1<br />
Gradients<br />
Terrain Ruling grade (Maximum) Limiting grade (Maximum)<br />
Plains 1 in 30 1 in 20<br />
Hills 1 in 20 1 in 15<br />
a. Ruling gradient: This gradient is the slope of the road, which is adopted in road<br />
design and calculations of cuts and fills. This gradient is decided in such ways that<br />
slow moving and fast moving, both types of traffic can easily negotiate over this<br />
slope.<br />
b. Limiting gradient: This gradient may be used, where topography of a place compels<br />
this course or where the adoption of gentler gradients would add enormously to the<br />
cost. In such cases, the lengths of the continuous grade line at a grade steeper than<br />
the ruling gradient should be limited as far as possible. In hills where limiting gradients<br />
have to be used rather frequently, it is important to separate such stretches by<br />
providing stretches of level road on easier grades.<br />
7
2. Super Elevation<br />
It is the inward tilt of the road surface provided at the horizontal curves, to compensate<br />
the effect of centrifugal force. It is generally denoted by “e”. The value of super elevation<br />
depends upon the speed of the vehicle negotiating the horizontal curve and the radius of<br />
the curve. Value of super elevation can be calculated from the following formula.<br />
v2<br />
1<br />
c , Subject to a maximum of 0.06 or<br />
126R<br />
15<br />
Super elevation should never be less than the camber appropriate to the type of surface<br />
namely.<br />
Bituminous Carpeting surface 1 in 60<br />
HBB 1 in 36 to 1 in 48<br />
Table-2<br />
Radius beyond which no Super-elevation is required<br />
Classification of Road<br />
Radius beyond which super-elevation is<br />
not required (meters)<br />
Upazila and Union Roads 610<br />
3. Extra Width of <strong>Pavement</strong> at Horizontal Curves<br />
On all horizontal curves some extra width of the carriage-way is provided. In Table 3<br />
extra widths to be provided are shown. These extra widths are for one lane (3.66m) and<br />
two lane (5.46m) pavements.<br />
Radius of<br />
curve in<br />
meters<br />
Extra width in<br />
meters<br />
Up to<br />
60m<br />
Table-3<br />
61m to 150m<br />
151m to<br />
300m<br />
301m to<br />
900m<br />
Above<br />
900m<br />
1.2m 90cm 60 cm 30cm nil<br />
Extra-widening should be equally distributed on the inner and outer sides except that in<br />
the case of sharp curves in hill roads, with radius of curve less than 60m, the widening<br />
should be on the inside only.<br />
The widening will start at the beginning or tangent point of the transition curve and<br />
progressively increases at the uniform rate till the maximum designed widening is<br />
reached at a point in the transition curve, where the full designed super-elevation is<br />
reached. Thereafter the same widening will be continued till a similar point in the further<br />
transition is reached, where the designed super-elevation starts reducing.<br />
8
PAVEMENT DESIGN CONFIGURATION FOR UPAZILA ROAD<br />
1. Axle Loading : 10.2 Ton<br />
2. Initial Traffic: Category I : 500 CV/Day<br />
Category II : 300 CV/Day<br />
Category III : 200 CV/Day<br />
3. Growth rate : 8%<br />
4. <strong>Design</strong> life : 10 Years.<br />
5. Sub-Grade CBR : Min 4% (Soaked).<br />
6. Improved Sub-Grade CBR<br />
(Sand FM 0.50 min)<br />
7. Base Course 1 st layer CBR (WBM Brick or<br />
Stone Aggregate, 38mm down graded,<br />
LAA
UPAZILA ROAD DESIGN PLATES<br />
UPAZILA ROAD IN PLAIN LANDS<br />
Plate UPR-BC1-DL-1<br />
This is a standard option of Upazila Road <strong>Pavement</strong>. It is a dual carriage-way<br />
pavement to support 500 commercial vehicle per day at start. It has sub-grade<br />
having 4% Soaked CBR and 200 mm Improved Sub-grade with sand compacted to<br />
100 percent STD to achieve 10% soaked CBR. The first layer (100mm) of Base<br />
Course is made of 38mm down graded Coarse Aggregate having LAA
Plate UPR-BC1-WHS-1<br />
This is a standard option of Upazila Road <strong>Pavement</strong> without Hard shoulder. It is a<br />
single carriage-way pavement to support 200 commercial vehicle per day at start.<br />
It has sub-grade having 4% Soaked CBR and 200 mm Improved Sub-grade with<br />
sand compacted to 100 percent STD to achieve 10% soaked CBR. The first layer<br />
(100mm) of Base Course is made of 38mm down graded Coarse Aggregate having<br />
LAA
11. Hard Shoulder : HBB 0.60m each side.<br />
12. End Edging : 125mm Brick on edge<br />
13. Earthen Shoulder : 95% STD Compaction<br />
14. Crest width : 5.05m.<br />
15. Side Slope :<br />
:<br />
1: 1.5 for clayey soil Road<br />
Embankment<br />
1 : 2 for Sand or silty Sand Road<br />
Embankment<br />
UNION ROAD DESIGN PLATES<br />
UNION ROAD IN PLAIN LANDS<br />
Plate UNR-BC1-HBS-1<br />
This is a standard option of Union Road <strong>Pavement</strong> with 600 mm HBB Hard<br />
Shoulder. It is a single carriage-way pavement to support 300 commercial vehicle<br />
per day at start. It has sub-grade having 4% Soaked CBR and 200 mm Improved<br />
Sub-grade with sand compacted to 100 percent STD to achieve 10% soaked CBR.<br />
The first layer (100mm) of Base Course is made of 38mm down graded Coarse<br />
Aggregate having LAA
Plate UNR-BC2-WHS-1<br />
This is a standard option of Union Road <strong>Pavement</strong> without Hard Shoulder. It is a<br />
single carriage-way pavement to support 100 commercial vehicle per day at start.<br />
It has sub-grade having 4% Soaked CBR and 180 mm Improved Sub-grade with<br />
sand compacted to 100 percent STD to achieve 10% soaked CBR. The first layer<br />
(100mm) of Base Course is made of 38mm down graded Coarse Aggregate having<br />
LAA
Plate UPR-BC1-HL-2A<br />
This is a standard option of Upazila Road <strong>Pavement</strong> without Hard shoulder<br />
through shallow Hill-cut having hills on both sides. Shoulder treatment may be<br />
provided as needed. It is a single carriage-way pavement to support 200<br />
commercial vehicle per day at start. It has sub-grade having 4% Soaked CBR and<br />
200 mm Improved Sub-grade with sand compacted to 100 percent STD to achieve<br />
10% soaked CBR. The first layer (100mm) of Base Course is made of 38mm down<br />
graded Coarse Aggregate having LAA
UPAZILA ROAD HBB PAVEMENT IN HILLY AREAS<br />
Plate UPR-HBB-HL-1<br />
This is a HBB standard option of Upazila Road <strong>Pavement</strong> without Hard shoulder<br />
through Hills having run-off drainage on both sides. Shoulder treatment may be<br />
provided as needed. It is a single carriage-way pavement where quality control is<br />
hard to ensure due to deep hills. It is aimed at all weather traffic flow at the initial<br />
stage. It has sub-grade having 4% Soaked CBR and 125 mm sand cushioning<br />
compacted to 100 percent STD. Another 25mm sand cushioning has been<br />
provided in between flat soling and HBB. This is also an option of HBB pavement<br />
for Upazila Road in plain lands excluding earth heaps at earthen shoulders.<br />
Plate UPR-HBB-HL-2<br />
This is a HBB standard option of Upazila Road <strong>Pavement</strong> without Hard shoulder<br />
through shallow Hill-cut having hills on one side. Shoulder treatment may be<br />
provided as needed. It is a single carriage-way pavement where quality control is<br />
hard to ensure due to deep hills. It is aimed at all weather traffic flow at the initial<br />
stage. It has sub-grade having 4% Soaked CBR and 125 mm sand cushioning<br />
compacted to 100 percent STD. Another 25mm sand cushioning has been<br />
provided in between flat soling and HBB.<br />
Plate UPR-HBB-HL-2A<br />
This is a HBB standard option of Upazila Road <strong>Pavement</strong> without Hard shoulder<br />
through shallow Hill-cut having hills on both sides. Shoulder treatment may be<br />
provided as needed. It is a single carriage-way pavement where quality control is<br />
hard to ensure due to deep hills. It is aimed at all weather traffic flow at the initial<br />
stage. It has sub-grade having 4% Soaked CBR and 125 mm sand cushioning<br />
compacted to 100 percent STD. Another 25mm sand cushioning has been<br />
provided in between flat soling and HBB.<br />
Plate UPR-HBB-HL-3<br />
This is a HBB standard option of Upazila Road <strong>Pavement</strong> without Hard shoulder<br />
through deep Hill-cut having hills on one side. Shoulder treatment may be<br />
provided as needed. It is a single carriage-way pavement where quality control is<br />
hard to ensure due to deep hills. It is aimed at all weather traffic flow at the initial<br />
stage. It has sub-grade having 4% Soaked CBR and 125 mm sand cushioning<br />
compacted to 100 percent STD. Another 25mm sand cushioning has been<br />
provided in between flat soling and HBB. Sub-surface drainage has been provided<br />
to drain seepage water.<br />
15
Plate UPR-HBB-HL-3A<br />
This is a HBB standard option of Upazila Road <strong>Pavement</strong> without Hard shoulder<br />
through deep Hill-cut having hills on both sides. Shoulder treatment may be<br />
provided as needed. It is a single carriage-way pavement where quality control is<br />
hard to ensure due to deep hills. It is aimed at all weather traffic flow at the initial<br />
stage. It has sub-grade having 4% Soaked CBR and 125 mm sand cushioning<br />
compacted to 100 percent STD. Another 25mm sand cushioning has been<br />
provided in between flat soling and HBB. Sub-surface drainage has been provided<br />
to drain seepage water.<br />
UNION ROAD HBB PAVEMENT IN HILLY AREAS<br />
Plate UNR-HBB-HL-1<br />
This is a HBB standard option of Union Road <strong>Pavement</strong> without Hard shoulder<br />
through Hills having run-off drainage on both sides. Shoulder treatment may be<br />
provided as needed. It is a single carriage-way pavement where quality control is<br />
hard to ensure due to deep hills. It is aimed at all weather traffic flow at the initial<br />
stage. It has sub-grade having 4% Soaked CBR and 125 mm sand cushioning<br />
compacted to 100 percent STD. Another 25mm sand cushioning has been<br />
provided in between flat soling and HBB. This is also an option of HBB pavement<br />
for Union Road in plain lands excluding earth heaps at earthen shoulders.<br />
Plate UNR-HBB-HL-2<br />
This is a HBB standard option of Union Road <strong>Pavement</strong> without Hard shoulder<br />
through shallow Hill-cut having hills on one side. Shoulder treatment may be<br />
provided as needed. It is a single carriage-way pavement where quality control is<br />
hard to ensure due to deep hills. It is aimed at all weather traffic flow at the initial<br />
stage. It has sub-grade having 4% Soaked CBR and 125 mm sand cushioning<br />
compacted to 100 percent STD. Another 25mm sand cushioning has been<br />
provided in between flat soling and HBB.<br />
Plate UNR-HBB-HL-2A<br />
This is a HBB standard option of Union Road <strong>Pavement</strong> without Hard shoulder<br />
through shallow Hill-cut having hills on both sides. Shoulder treatment may be<br />
provided as needed. It is a single carriage-way pavement where quality control is<br />
hard to ensure due to deep hills. It is aimed at all weather traffic flow at the initial<br />
stage. It has sub-grade having 4% Soaked CBR and 125 mm sand cushioning<br />
compacted to 100 percent STD. Another 25mm sand cushioning has been<br />
provided in between flat soling and HBB.<br />
16
Plate UNR-HBB-HL-3<br />
This is a HBB standard option of Union Road <strong>Pavement</strong> without Hard shoulder<br />
through deep Hill-cut having hills on one side. Shoulder treatment may be<br />
provided as needed. It is a single carriage-way pavement where quality control is<br />
hard to ensure due to deep hills. It is aimed at all weather traffic flow at the initial<br />
stage. It has sub-grade having 4% Soaked CBR and 125 mm sand cushioning<br />
compacted to 100 percent STD. Another 25mm sand cushioning has been<br />
provided in between flat soling and HBB. Sub-surface drainage has been provided<br />
to drain seepage water.<br />
Plate UNR-HBB-HL-3A<br />
This is a HBB standard option of Union Road <strong>Pavement</strong> without Hard shoulder<br />
through deep Hill-cut having hills on both sides. Shoulder treatment may be<br />
provided as needed. It is a single carriage-way pavement where quality control is<br />
hard to ensure due to deep hills. It is aimed at all weather traffic flow at the initial<br />
stage. It has sub-grade having 4% Soaked CBR and 125 mm sand cushioning<br />
compacted to 100 percent STD. Another 25mm sand cushioning has been<br />
provided in between flat soling and HBB. Sub-surface drainage has been provided<br />
to drain seepage water<br />
SHOULDER TREATMENT OF UPAZILA ROADS OR UNION ROADS CROSSING<br />
MARKET PLACE OR BUILT-UP AREAS<br />
Plate UPR-UNR-BT-SLD-1<br />
This is a shoulder development option of Upazila Roads and Union Roads<br />
crossing market place or built-up areas. This treatment is provided beyond road<br />
pavement or hard shoulder.<br />
It is made of brick bonded concrete (BBC) of 1.0 meter wide each side. Beyond<br />
BBC, it is proposed brick flat soloing extending up to drain at road boundary line.<br />
Plate UPR-UNR-BT-SLD-2<br />
This is a shoulder development option of Upazila Roads and Union Roads<br />
crossing market place or built-up areas. This treatment is provided beyond road<br />
pavement or hard shoulder.<br />
It is made of brick bonded concrete (BBC) of 1.0 meter wide each side. Beyond<br />
BBC, it is proposed brick kerbstone to provide 1.0m walkway and side drain at<br />
depressions.<br />
17
Plate UPR-UNR-BT-SLD-3<br />
This is a shoulder development option of Upazila Roads and Union Roads<br />
crossing market place or built-up areas. This treatment is provided beyond road<br />
pavement or hard shoulder.<br />
It is made of HBB of 1.0 meter wide each side. Beyond HBB, it is proposed brick<br />
kerbstone to provide 1.0m walkway and side drain at depressions.<br />
Plate UPR-UNR-BT-SLD-4<br />
This is a shoulder development option of Upazila Roads and Union Roads<br />
crossing market place or built-up areas. This treatment is provided beyond road<br />
pavement or hard shoulder.<br />
It is made of brick bonded concrete of 1.0 meter wide each side. Beyond BBC, it is<br />
proposed earthen shoulder maintaining slope for run-off drainage at random.<br />
ROAD JUNCTION AND BUS STOP AT UPAZILA ROAD<br />
Plate UPR-BC1-RJ-1<br />
This is a Upazila Road Junction option with a link road eventually generating Bus<br />
Stop and Rickshaw Stand. It needs widening of Upazila Road pavement and<br />
construction of pavement on link road up to certain length. It will contribute ease<br />
traffic flow at Junction and durability of pavement.<br />
Plate UPR-BC1-RJ-2<br />
This is a Upazila Road Junction option with a cross-link of a road eventually<br />
generating Bus Stop and Rickshaw Stand. It needs widening of Upazila Road<br />
pavement and construction of pavement on link road up to certain length. It will<br />
contribute ease traffic flow at Junction and durability of pavement.<br />
Plate UPR-BC1-BS-1<br />
This is a Upazila Road Bus stop option at mid block location. It needs widening of<br />
Upazila Road pavement. It will contribute ease traffic flow at Bus stop and<br />
durability of pavement life.<br />
18
Plate UPR-BC1-BS-2<br />
This is a Upazila Road Bus stop option through a small market place It needs<br />
widening of Upazila Road pavement. It will contribute ease traffic flow through<br />
market place and durability of pavement life.<br />
Plate UPR-BC1-BS-3<br />
This is a Upazila Road Bus stop option through a large market place or built-up<br />
area. It needs widening of Upazila Road pavement. It will contribute ease traffic<br />
flow through market place or built-up area and durability of pavement life.<br />
ROAD JUNCTION AND BUS STOP AT UNION ROAD<br />
Similar drawing plates have been provided for road junction treatment and bus<br />
stop for Union Roads as well.<br />
ROAD EMBANKMENT PROTECTION AT CHAR AND HAOR AREA<br />
Plate UPR-UNR-EM1-1/2 & 2/2<br />
This is an option of Road Embankment Protection at Haor or waterlogged Areas<br />
where tremendous wave action results erosion on the Embankment due to storm<br />
and high-speed wind.<br />
Plate UPR-UNR-EM2-1<br />
This is an option of Road Embankment Protection at char area where lands are<br />
inundated due to normal floods and wave action results erosion to the<br />
Embankment during floods.<br />
Note: If char land remains above normal flood water level, embankment of road<br />
shall be lined with clayey soil (0.30m thick), PI value range 8 to 20%. Turfing or<br />
seedling with ‘Durba’ grass is a must over lining of side embankment.<br />
19
ROAD PAVEMENT CONSTRUCTION METHOD<br />
1.0 EARTHWORKS FOR EMBANKMENT<br />
a. REPORTING & MONITORING<br />
The Contractor shall keep a Site Order Book on site at all times. Instructions on<br />
the work and all site visits shall be recorded in the Site Order book.<br />
.<br />
1.1 EMBANKMENT<br />
a. Description<br />
This work shall consist of the construction of embankment and fill by furnishing,<br />
placing, compacting and shaping suitable material of acceptable quality obtained<br />
from approved sources in accordance with these specifications and to the lines,<br />
levels, grades, dimensions and cross sections shown on the Drawings or as<br />
required by the Engineer.<br />
The location of borrow pit shall be approved by the Engineer and must be at a<br />
distance of 3.Om or 1.5 times the height of the embankment, whichever is higher<br />
from the toe to the designed embankment. The depth of excavation in borrow<br />
pits shall not exceed 0.8m under normal conditions.<br />
b. Materials<br />
All fill materials shall be free from roots, sods or other deleterious materials.<br />
Materials for embankments shall be stockpiled outside the working areas.<br />
Materials shall be tested and approved by the Engineer.<br />
The selected fill material so stockpiled shall satisfy the following criteria:<br />
- Liquid limit of fraction passing<br />
425 micron sieve shall not exceed<br />
50%<br />
- Plasticity index of fraction passing<br />
425 micron sieve shall not exceed<br />
20%<br />
- The dry density after compaction in embankment layers more than 300mm<br />
below sub-grade level shall not be less than 90% of the maximum dry<br />
density.<br />
- The dry density after compaction in embankment within 300mm below the<br />
top of the sub grade level (or such greater depth if shown in the plans and<br />
drawings) shall not be less than 95% maximum dry density<br />
- Soaked (4 days) CBR greater than 4% at 95% MDD (STD).<br />
- The moisture content at the time of compaction shall be the optimum<br />
moisture content (Standard Compaction) ± 5%.<br />
In case if the embankment material is sand, side slopes and shoulders shall be<br />
covered by cohesive soil of PI value in between 8-20%.<br />
20
1.1.1 Construction Methods<br />
a. Preparation of Foundation for Embankment<br />
Prior to placing materials for any embankment upon any area, all clearing and<br />
grubbing operations shall have been completed.<br />
The original ground surface shall be prepared with scarifying, watering, aerating<br />
and compacting. The dry density after compaction shall not be less than 90% of<br />
MDD (STD).<br />
Embankments in swamps or water shall be constructed as indicated on the<br />
Drawings and as described in these Specifications. The Contractor shall, when<br />
ordered by the Engineer, excavate or displace swampy ground and backfill with<br />
suitable material. Such backfill shall be river or beach sand unless otherwise<br />
directed by the Engineer.<br />
b. Widening Existing Embankment<br />
Where embankment fill is being carried out to widen an existing embankment<br />
the new fill material shall be fully keyed into the old embankment by means of<br />
benching which shall be in steps each not less than 300mm high and 600mm wide.<br />
Steps shall be cut in advance of the filling. Material cut in benches may be used as<br />
fill if it compiles with Article 1.1b above or as directed by the Engineer. Sample of<br />
stepping construction of widening road Embankment has been shown for Upazila<br />
Road in Plate No. URR-EW-WDI and for Union Road in Plate No. UNR-EW-WDI.<br />
c. Embankment Fill from Roadway Excavation<br />
Existing Subgrade within 300mm depth of the existing road level, (or as specified)<br />
not having the required percentage of compaction, shall be excavated out.<br />
Provided the excavated material is in accordance with article 1.1b then it shall be<br />
reworked and reused in widening or raising the embankment to the specified<br />
percentage of compaction and in accordance with paragraph 1.1.1d.<br />
Where the item "embankment fill from roadway excavation" is used and paid<br />
for, there shall be no separate payment for sub grade preparation under section 1.2.<br />
d. Compaction of Embankment<br />
Embankment shall be constructed in layer not more than 150mm<br />
compacted layers. When necessary, each layer, before being compacted,<br />
shall be mixed with dry material or otherwise processed to bring the<br />
moisture content to within the limits established in Article 1.1b above. The<br />
material shall be so worked as to have a uniform moisture content through<br />
the entire layer.<br />
Each layer of material shall' be compacted uniformly by use of adequate and<br />
appropriate mechanical compaction equipment. The compaction shall be carried<br />
out in a longitudinal direction along the embankment and shall generally begin at<br />
the outer edges and progress toward the centre except in the super elevated<br />
area in such a manner that each section receives equal compactive effort.<br />
Compaction equipment shall be operated over the full width of each layer as far<br />
as practicable.<br />
21
Samples to determine the compaction shall be taken regularly with a minimum<br />
one sample for each full width 100 linear metres of a finished layer or as directed<br />
by the Engineer. The Engineer shall test the compacted layer before the<br />
Contractor can commence a new layer. If the test results show that the density is<br />
less than the required density the Contractor shall carry out further compaction to<br />
obtain at least the required density.<br />
e. Additional Filling<br />
To ensure that, the embankment is properly compacted up to the edges of each<br />
layer, overfilling and compaction of minimum 300mm horizontally on both sides of<br />
the embankment is required, which later on has to be cut and removed. No extra<br />
payment will be made for this procedure.<br />
Embankment construction or embankment widening must be completed<br />
before box cutting for pavement construction.<br />
1.2 PREPARATION OF SUBGRADE<br />
a. Description<br />
This work shall consist of the preparation of subgrade in embankment in cut by<br />
scarifying, watering, aerating, compacting and shaping existing or previously<br />
placed material in accordance with these specifications and to the lines, levels<br />
grades, dimensions, camber and cross sections shown on the Drawings or as<br />
instructed by the Engineer.<br />
b. Materials<br />
All subgrade material shall be suitable material in accordance with the<br />
requirements of Article 1.1b.<br />
Any subgrade material in cut or existing old embankment which is found to be<br />
unsuitable shall be removed and replaced as directed by the Engineer.<br />
1.2.1 Construction Methods<br />
The subgrade shall be prepared after box cutting for pavement construction. Half<br />
width working may be allowed only with the prior written approval of the Engineer.<br />
The subgrade shall be prepared in lengths of not less than 1 00 metres and not<br />
more then 500 metres at a time.<br />
When existing subgrade compaction is found less than 95 percent STD,<br />
subgrade material shall be excavated to a depth of 150mm and stockpiled and a<br />
further 150mm should be scarified and compacted. The excavated top layer<br />
material shall then be spread and compacted as specified. But if natural<br />
compaction sub grade is 95% STD available, two to three passes of 3-5 ton<br />
vibratory roller over natural sub-grade are specified.<br />
When necessary, each layer, before being compacted, shall be allowed to dry or<br />
be watered to bring the moisture content with ± 5% of optimum to make possible<br />
its compaction to the required density. The material shall be so worked as to have<br />
uniform moisture content through the entire layer.<br />
The sub grade material shall be compacted uniformly by use of adequate and<br />
appropriate mechanical compaction equipment. The compaction shall be done in<br />
a longitudinal direction along the embankment and shall generally begin at the<br />
outer edges and progress toward the centre in such a manner that each section<br />
receives equal compactive effort.<br />
22
Samples to determine the compaction shall be taken regularly with at least one<br />
satisfactory sample for each 100 linear metres per finished layer or as directed by<br />
the Engineer.<br />
The subgrade material will be tested for CBR. The subgrade material shall be<br />
compacted to 95% Maximum dry density with at least one satisfactory sample per<br />
100 linear metres per finished layer.<br />
1.3 IMPROVED SUBGRADE<br />
a. Description<br />
This work shall consist of furnishing placing and compacting improved subgrade<br />
material on a prepared and accepted subgrade in accordance with these<br />
Specifications and to the lines, levels, grades, dimensions and cross sections<br />
shown on the Drawings or as instructed by the Engineer.<br />
b. Materials<br />
Material shall be of natural sand, free from vegetable matter, soft particles and<br />
excess clay. F. M. of Sand shall not be less than 0.5.<br />
(a)<br />
Plasticity: The fraction passing the 425 micron sieve shall, have a<br />
Plasticity Index not greater than 6.<br />
(b) CBR: The material shall have a soaked CBR value not less than 10%<br />
when compacted to 100% of maximum dry density.<br />
(c)<br />
The material shall be free draining.<br />
1.3.1 Construction Methods<br />
a. Preparation of Subgrade<br />
The subgrade shall be shaped and compacted in conformity with the<br />
provisions of Section 1.2 and completed for at least 100 metres ahead of the placing<br />
of the improved subgrade material. Notwithstanding any earlier approval of<br />
subgrade, any damage to or deterioration of subgrade shall be made good before<br />
improved subgrade is laid.<br />
Preparation of the subgrade shall be carried out, unless otherwise agreed by the<br />
Engineer, immediately prior to laying the improved subgrade.<br />
b. Spreading<br />
Improved subgrade materials shall be spread in layers, with a compacted<br />
thickness up to 150mm subject to approval by the Engineer, and the layers shall<br />
be as nearly equal in thickness as possible.<br />
Prior to spreading the improved subgrade materials, full width of shoulder shall be<br />
constructed to the elevation of the top of <strong>Design</strong> <strong>Pavement</strong>.<br />
c. Sprinkling, Rolling and Compacting<br />
Immediately after each layer has been spread and shaped to camber or super<br />
elevation satisfactorily, it shall be thoroughly compacted with mechanical<br />
compaction equipment approved by the Engineer. Rolling operations shall begin<br />
from the outer edge of roadbed toward the centre, gradually in a longitudinal<br />
direction, except on super-elevated curves, where rolling shall begin at the low<br />
side and progress towards the high side.<br />
The moisture content at the time of compaction shall be the optimum moisture<br />
content (Standard Compaction) ± 3%.<br />
23
Each layer shall be compacted to at least 100% of the - maximum dry density. If<br />
the density measurement falls below the specified density level then further<br />
compaction, shall be required, irrespective of the field compaction trial results.<br />
In order to ensure required bearing capacity at the finished improved subgrade<br />
level CBR tests shall be made. The CBR shall be such that the Laboratory Value<br />
obtained tested at the specified compaction and after 4 days soaking, shall<br />
exceed 10 percent. In areas where these requirements are not met, correction<br />
shall be made by such measures, as the Engineer deems necessary.<br />
Improved subgrade material that does not contain sufficient moisture to be<br />
compacted in accordance with the requirements of this section shall be reworked<br />
and watered as directed by the Engineer. The Contractor shall carry out this<br />
work at his own expense.<br />
Improved subgrade material containing excess moisture shall be reworked and<br />
dried prior to or during compaction. Drying of wet material shall be performed by<br />
methods approved by the Engineer, at the expense of the Contractor.<br />
The finished improved subgrade at any point shall not vary more than 20mm<br />
above or below the planned grade or adjusted grade. The thickness of the<br />
finished improved subgrade shall be on average not less than the required<br />
thickness and not thinner than 20mm less than the required thickness at any<br />
point and the average of five thickness measurements in any 100 metres of road<br />
shall be not thinner than 15mm less than the required thickness. Improved<br />
subgrade that does not conform to the above requirements shall be reworked,<br />
watered and thoroughly recompacted to conform.<br />
1.4 PREPARATION OF IMPROVED SUBGRADE FOR BITUMINOUS PAVEMENT<br />
REPLACING OLD HBB PAVEMENT<br />
a. Description<br />
This item will consist of leveling, dressing, cambering and compacting the existing<br />
improved subgrade surface exposed after removal of the brick flat soling, HBB<br />
and the edging to receive new base course. Where necessary additional<br />
improved subgrade materials shall be added to make the finished compacted<br />
improved subgrade as per drawing.<br />
b. Materials<br />
Materials should meet the requirements of Article 1.3b.<br />
1.4.1 Construction Method<br />
The picking up of the brick pavement shall not done for more than 1 00m at a<br />
time in order to avoid disturbance to traffic and damage to the subgrade. The<br />
salvaged bricks shall be stacked separately from half or broken bricks on such a<br />
way that disturbance to traffic is minimized.<br />
Before picking up the brick pavement the contractor must provide base materials<br />
ready at the site so that this shall be placed and compacted immediately after<br />
preparation of the improved subgrade.<br />
The improved subgrade shall be leveled, graded and cambered according to the<br />
design and compacted to 100% of MDD (STD) using an appropriate roller. Where<br />
necessary additional improved subgrade materials shall be added to make the<br />
finished compacted thickness as per drawing.<br />
24
2.0 PAVEMENT WORKS<br />
2.1 INTRODUCTION TO PAVEMENT WORKS<br />
a. General<br />
Section 3 of these Specifications covers all requirements for road pavements that<br />
will be incorporated in the works.<br />
b. Preparation and Stockpiling of Materials<br />
Materials to be used in pavement works shall be processed and stockpiled only in<br />
areas designated by the Contractor as approved by the Engineer. Preparation<br />
and storage of materials along the alignment will not be allowed. The Contractor<br />
shall make all arrangements and bear all costs associated with the provision of<br />
these storage areas.<br />
The designated area shall be cleared of all vegetation and topsoil prior to<br />
commencing of work and the arrival of any materials.<br />
Bricks of different frog marks, different materials and size fractions shall be kept<br />
in separate stockpiles divided as necessary to prevent contamination.<br />
The site of the stockpile shall be cleared of all vegetation and debris, graded and<br />
drained and where the Engineer deems it necessary, the areas shall be surfaced<br />
with a 1 00mm layer of approved stone or with brick flat soling.<br />
Each stockpile shall be built with a maximum height of 1.25m or as specified by<br />
the Engineer-in-Charge with sufficient space left in between two stacks for easy<br />
inspection.<br />
The bottom 50mm layer of aggregate or any contaminated aggregate shall not be<br />
used in the work.<br />
c. Brick aggregates/Stone aggregates<br />
Brick aggregates may be replaced by stone aggregates. In case of hard<br />
shoulder both crushed and uncrushed stone can be used; in case of base course only<br />
crushed stone may be used provided that the quality of the stone satisfies the<br />
relevant specifications. Cost of stone aggregate will be determined by the Engineer<br />
and approved by concerned higher authority.<br />
2.2 SHOULDERS<br />
2.2.1 <strong>Design</strong> <strong>Pavement</strong> Hard Shoulder<br />
a. Description<br />
This shoulder is an option similar to <strong>Design</strong> <strong>Pavement</strong> except Bituminous<br />
Carpeting. Bituminous Carpeting can be done over <strong>Design</strong> <strong>Pavement</strong> Hard<br />
Shoulder when traffic volume exceeds 300 CU per day. This <strong>Design</strong> <strong>Pavement</strong><br />
Hard Shoulder is constructed at the time pavement construction.<br />
25
. Materials<br />
The material shall be same as design pavement up to Base Course.<br />
c. Construction Methods<br />
The construction method shall be similar to design pavement construction up to<br />
Base Course.<br />
2.2.2 HBB Hard Shoulder<br />
2.2.2.1 Single Layer Brick Flat Soling<br />
a. Description<br />
This item consists of providing single layer brick flat soling on the subgrade soil<br />
for Hard shoulder as directed by the Engineer.<br />
b. Materials<br />
The materials shall consist of First Class or Picked Jhama Bricks, which meet the<br />
requirements of Article 3.0b of these Specifications.<br />
c. Construction Methods<br />
The bricks shall be laid flat in one layer or as specified on the Sand Cushion of<br />
75mm over consolidated and prepared surface. Bricks shall be laid in a regular<br />
and uniform manner. Interstices of bricks shall be filled with sand of FM 0.5 and<br />
water shall be applied by sprinkling. No bricks shall be laid on a foundation or<br />
any surface until the same has been inspected and approved by the Engineer.<br />
The gaps between two adjacent bricks should not exceed 10mm. The pattern<br />
and placing of the bricks shall be as indicated in the drawings.<br />
2.2.2.2 Herringbone Bond Brick (HBB))<br />
a. Description<br />
This work shall consist of a base composed of bricks, laid on edge in a<br />
herringbone pattern, placed on a prepared single layer brick flat soling in<br />
accordance with these Specifications and to the lines, grades levels, dimensions<br />
and cross sections shown in the Drawings and as required by the Engineer.<br />
b. Materials<br />
The materials shall consist of First Class or Picked Jhama Bricks, which meet the<br />
requirements of Article 3.0b of these Specifications.<br />
c. Construction Methods<br />
Laying the Bricks<br />
A sand cushion of 25mm thickness (minimum) with sand of F.M. not less than 0.5<br />
will be placed over the brick flat soling. The brick then shall be laid on edge with<br />
125mm across the surface in a single layer in a herringbone pattern to the lines,<br />
grades, levels, dimensions and cross section shown on the Drawings and as<br />
required by the Engineer. The edge of the layer shall be made with cut bricks to<br />
produce a line, which is compatible with brick edging. The joints shall be filled<br />
with sand of FM 0.5 brushed in and the completed layer shall be sprinkled<br />
liberally with water.<br />
26
2.2.3 Earthen Shoulder<br />
a. Description<br />
This work consists of the provision of specified wide strips of shoulders adjacent<br />
to the pavement on either side. The shoulders shall be constructed in<br />
accordance with the lines, levels, dimensions and cross sections shown on the<br />
Drawings and as directed by the Engineer.<br />
b. Materials<br />
The material used shall meet the same requirements as that shown in Sections<br />
1.1b.<br />
c. Construction Methods<br />
Pre-work measurement should be taken just before commencing the work. The<br />
material shall be spread in layers of uniform thickness to achieve 150mm of<br />
compacted thickness and sprinkled with water. After approval by the Engineer,<br />
compaction shall be carried out by approved mechanical plant. The material shall<br />
be compacted to a density of 95% of the maximum dry density. Samples to<br />
determine the compaction shall be taken regularly with a minimum one sample<br />
for each 100 linear metres per layer of each finished shoulder or as decided by<br />
the Engineer. Such density tests will be carried out. The Engineer shall approve<br />
the compacted layer before the Contractor can commence a new layer. If the test<br />
results show that the density is less than the required density the Contractor shall<br />
carry out further compaction to obtain at least the required density.<br />
3.0 BRICK ON END EDGING<br />
a. Description<br />
This work consists of provided and placing brick on end edging along the road<br />
adjacent to the side of the pavement of single layer brick flat soling and<br />
herringbone bond brick or of water bound macadam and bitumen carpet.<br />
b. Materials (Bricks)<br />
The materials shall consist of First Class or Picked Jhama Bricks that should<br />
meet the requirements given below. First Class Bricks shall be made from good<br />
brick earth free from saline deposits, and shall be sand moulded. They shall be<br />
thoroughly burnt by coal without being vitrified, of uniform and good colour shall<br />
be regular and uniform in size, shape and texture with sharp square edges and<br />
parallel faces. They must be homogeneous in texture and emit a clear metallic<br />
ringing sound when struck one against the other. They shall be free from flaws,<br />
cracks, chips, stones, modules of lime or canker and other blemishes. A first<br />
Class Brick shall not absorb more than 16% of its weight of water after being<br />
soaked for one hour, and shall show no sign of efflorescence on drying.<br />
Picked Jhama bricks are those that are so over-burnt as to become vitrified.<br />
Those bricks may be broken and used for aggregate in road works provided the<br />
vitrified mass has not become porous or spongy as a result of over-burning and<br />
the aggregate satisfies the requirements of those Specifications.<br />
First Class Bricks should have the following dimensions after burning: 250mm x<br />
120mm x 70mm. Picked Jhama Bricks may have dimensions slightly below those<br />
for other brick but not less than 235mm x 110mm x 70mm. The unit weight of<br />
First Class Bricks shall not be less than 1100 kg per m 3 and the unit weight of<br />
picked Jhama Bricks shall not be less than 1200 kg per m 3 .<br />
The crushing strength of bricks shall be tested and the average crushing strength<br />
of Bricks shall not be less than 17 N/m m 2 .<br />
27
c. Construction Methods<br />
Bricks shall be laid on end edging with their longest side vertical and<br />
75mm/125mm side as shown in the Drawing across the road including necessary<br />
excavation filling and ramming to the satisfaction of the Engineer. The completed<br />
work shall be true to line and level and grade as indicated on the Drawings.<br />
Interstices between brick edging and adjacent paving or brushing in sand until<br />
voids are filled shall fill soling; the edging shall be sprinkled then with water. End<br />
Edging shall be done before commencing Base Course.<br />
4.0 HBB PAVEMENT<br />
4.1 Single Layer Brick Flat Soling<br />
a. Description<br />
This item consists of providing single layer brick flat soling on the subgrade or<br />
improved subgrade as directed by the Engineer.<br />
b. Materials<br />
The materials shall consist of First Class or Picked Jhama Bricks, which meet the<br />
requirements of Article 3.0b of these Specifications.<br />
c. Construction Methods<br />
The bricks shall be laid flat in one layer or as specified on the Sand Cushioning of<br />
125mm over consolidated and prepared surface. Bricks shall be laid in a regular<br />
and uniform manner. Interstices of bricks shall be filled with sand of FM 0.5 and<br />
water shall be applied by sprinkling. No bricks shall be laid on a foundation or<br />
any surface until the same has been inspected and approved by the Engineer.<br />
The gaps between two adjacent bricks should not exceed 10mm. The pattern<br />
and placing of the bricks shall be as indicated in the drawings.<br />
4.2 Herringbone Bond Brick <strong>Pavement</strong><br />
a. Description<br />
This work shall consist of a base composed of bricks, laid on edge in a<br />
herringbone pattern, placed on a prepared single layer brick flat soling in<br />
accordance with these Specifications and to the lines, grades levels, dimensions<br />
and cross sections shown in the Drawings and as required by the Engineer.<br />
b. Materials<br />
The materials shall consist of First Class or Picked Jhama Bricks that meet the<br />
requirements of Article 3.0b of these Specifications.<br />
4.2.1 Construction Methods<br />
a. Laying the Bricks<br />
A sand cushion of 25mm thickness (minimum) with sand of F.M. not less than<br />
0.5 would be placed over the brick flat soling. The brick then shall be laid on edge<br />
with 125mm across the surface in a single layer in a herringbone pattern to the lines,<br />
grades, levels, dimensions and cross section shown on the Drawings and as required<br />
by the Engineer. The edge of the layer shall be made with cut bricks to produce a<br />
line that is compatible with brick edging. The joints shall be filled with sand of FM<br />
0.5 brushed in and the completed layer shall be sprinkled liberally with water.<br />
28
. Surface Tolerance<br />
In those areas in which pavement is to be placed, any deviation in excess of five<br />
millimetres from the specified surface within 3 metre shall be corrected by<br />
removal, reshaping and relaying.<br />
5.0 WATER BOUND MACADAM BASE COURSE<br />
a. Description<br />
This work shall consist of providing, laying, watering and compacting water bound<br />
macadam base course on the prepared and accepted sub-base to the lines,<br />
levels, dimensions, and cross profiles shown on the Drawings or as directed by<br />
the Engineer in charge.<br />
b. Materials<br />
The base course material shall consist of crushed first class brick and/or picked<br />
Jhama brick aggregates well-graded and of desired strength, mechanically<br />
"Keyed" or locked by rolling and cemented or bounded together by the application<br />
of water.<br />
The aggregate shall be crushed Picked Jhama or mixed with First class bricks.<br />
The crushed bricks shall comply with the following requirements:<br />
Water absorption shall not exceed 16%<br />
Maximum nominal size of aggregate shall be 38mm according to ASTM-C-<br />
131<br />
Los Angeles Abrasion Test (AASHTO <strong>Design</strong>ation T-96) with a percentage<br />
of wears less than 40 at 500 revolutions.<br />
Flakiness index as per BS-812-15%<br />
Aggregate Impact Value of not more than 32% (According to BS-812)<br />
Material shall conform to the grading envelope shown in the Table 5.1 and<br />
compacted to have a soaked CBR value not less than 40% for first layer of<br />
maximum 100mm (compacted) thickness and not less than 80% for second layer<br />
and third layer of maximum 100mm (compacted) thickness each.<br />
Grading Requirements for Water Bound Macadam Base Course<br />
Table 5.1<br />
SIEVE SIZE<br />
% PASSING BY WEIGHT<br />
38mm 100<br />
20mm 60-80<br />
10mm 40-60<br />
4.8mm 25-45<br />
2.4mm 15-32<br />
600 micron 10-20<br />
75 micron 0-15<br />
The material shall be well graded with the envelope having no excess or<br />
deficiency in any size.<br />
The Engineer may change the above grading when the laboratory results of the<br />
above proportion do not meet the quality requirements of the specification.<br />
29
5.1 Construction Methods<br />
The materials shall be spread in layers and the compacted thickness of which<br />
shall not exceed 100mm<br />
A power roller weighing 8 to 10 tons or equivalent vibratory roller should do<br />
rolling. Rolling shall begin at the outer edge with the rear wheel overlapping the<br />
shoulder. When the broken aggregates become firm, the roller will be shifted to<br />
the opposite side of the road and the operation will be repeated. After both<br />
edges rolled modestly firm, the roller will be gradually moved towards the centre<br />
by overlapping 150mm of the rolled width until the entire base course thoroughly<br />
compacted.<br />
The base course shall be compacted to have soaked CBR as specified in Article<br />
5.0b. The field density shall be checked at least once every 100 linear metre of<br />
base course surface.<br />
The finished surface of the base course shall in no place be more than ±l0mm<br />
from the designed level and the mean of five measurements of thickness taken in<br />
any 200 metres long section shall be equal to or more than the required base<br />
course thickness.<br />
6.0 GENERAL REQUIREMENTS FOR BITUMINOUS SURFACING<br />
6.1 Description<br />
a. General<br />
This work shall cover the general requirements that are applicable to all types of<br />
bituminous bound surfacing irrespective of gradation of mineral aggregate, grade<br />
and amount of bituminous materials used. Deviations from these general<br />
requirements are indicated in the specific requirements as set forth in the<br />
respective sections for each type.<br />
The work shall consist of one or more courses of pre-mixed bituminous mixtures<br />
constructed on a prepared and accepted base course or other road bed in<br />
accordance with these Specifications and the specific requirements of the type<br />
under Contract, and in conformity with the required lines, levels, grades,<br />
dimensions and typical cross sections.<br />
b. Composition of Mixtures<br />
The bituminous mix shall be composed basically of coarse mineral aggregate,<br />
fine mineral aggregate, filler and bituminous binder. The several mineral<br />
constituents shall be sized, uniformly graded and combined in such proportions<br />
that the resulting blend meets the grading requirements for the specific type<br />
under the Contract. To such composite blended aggregate shall be added<br />
bitumen within the percentage limits set in the specifications for the specific type.<br />
Grading of coarse aggregate shall conform Article 9.2.<br />
6.2 Construction<br />
6.2.1 Weather Limitation<br />
Bituminous mixtures shall be placed only when the surface is dry, when the<br />
weather is not rainy and when the prepared roadbed is in a satisfactory condition.<br />
However, the Engineer may permit, in case of sudden rain, the placing of mixture<br />
then in transit if laid at roper temperature and if the roadbed is free from pools of<br />
water.<br />
Such permission shall in no way relax the requirements for quality and<br />
smoothness of surface.<br />
30
6.2.2 Progress of Work<br />
No work shall be performed when there is insufficient hauling, spreading or<br />
finishing equipment or labour to ensure progress at a rate consistent with meeting<br />
proper temperatures and rates of compaction.<br />
6.2.3 Equipment<br />
a. Equipment for preparation of bituminous binder<br />
Tanks or kettles for storage of bituminous binder shall be capable of heating<br />
the binder under effective control at all times, to a temperature within the<br />
range specified. Bitumen shall not be heated in open pans or drums.<br />
Suitable means shall be provided for maintaining the specified temperature<br />
of the bituminous binder at all times. Generally Tar boilers with thermometer<br />
are used to heat the bitumen.<br />
b. Thermometric Equipment<br />
Armoured thermometers in good condition reading from 50 0 C to 200 0 C shall<br />
be available at the sites of mixing and laying at all times.<br />
c. Equipment for hauling bituminous mixtures shall have tight, clean and<br />
smooth metal sides that have been sprayed with soapy water, thinned fuel<br />
oil, paraffin oil or lime solution to prevent the mixture from adhering to the<br />
beds. The amount of sprayed fluid shall however be kept to the practical<br />
minimum. Any equipment causing excessive segregation of material by its<br />
suspension or other contributing factors, or that shows oil leaks in<br />
detrimental amount or that causes undue delays, shall upon direction of<br />
Engineer be removed from the site until such conditions are corrected.<br />
d. The equipment for spreading and finishing shall be capable of spreading and<br />
finishing the mixture true to the lines, grades, levels dimensions and cross<br />
sections.<br />
e. The Contractor shall provide suitable means for keeping all small tools clean<br />
and free from accumulation of bituminous material. He shall provide and<br />
have ready for use at all times enough tarpaulins or covers, as may be<br />
directed by the Engineer, for use in any emergency such as rain, chilling<br />
wind, or unavoidable delay, for the purpose of covering or protecting any<br />
material that may have been dumped and not spread.<br />
6.2.4 Preparation and Placing<br />
a. Preparation of Existing Surface<br />
Where the existing road bed is broken or shows instability, the unstable material<br />
shall be removed and disposed off as directed by the Engineer and be replaced<br />
with the same mixture as specified for the next course, compacted to the<br />
standard and elevation of the adjacent surface. The surface upon which the<br />
mixture is to be placed shall be swept thoroughly and cleaned of all loose dirt and<br />
other objectionable material immediately before spreading the bituminous<br />
mixture' If directed by the Engineer Tack coat is to be applied before placing the<br />
next layer. If this has become necessary due to delays caused by the contractor<br />
in starting the next layer this will not be paid.<br />
b. Preparation of Bituminous Binder<br />
The bituminous binder shall be heated to the specified temperature (140 O C-<br />
155 0 C for 60/70 or 80/100 penetration bitumen) in Tar boiler, kettle or tanks so<br />
designed as to avoid local overheating and to provide a supply of the bituminous<br />
binder at a uniform temperature at all times.<br />
31
c. Preparation of Mineral Aggregate<br />
The aggregates produced, whether by machine or by manual methods should be<br />
screened into the major component sizes prior to recombining in the correct<br />
proportions.<br />
The mineral aggregates for the mixture shall be dried and heated to a<br />
temperature of between 150 0 C-170 0 C before mixing. The aggregates shall be<br />
heated to the temperature specified in the applicable section.<br />
d. Preparation of Mixture<br />
The heated mineral aggregate prepared above, shall be combined in the amount<br />
of each fraction of aggregate required to meet the mix formula for the particular<br />
mixture. The bituminous material shall be measured or gauged and introduced<br />
into the mix in the amount determined by the Engineer. Only sufficient heat shall<br />
be applied during mixing to maintain the temperature of the mix without<br />
increasing the temperature. The proper amount of bituminous material shall be<br />
distributed over the mineral aggregate and the whole thoroughly mixed for a<br />
period of at least 60 seconds, or longer if necessary to produce a homogeneous<br />
mixture in which all particles of the mineral aggregate are coated uniformly.<br />
Mixing should not be carried out on fire.<br />
e. Transportation and Delivery of Mixture<br />
The mixture shall be transported from the mixer to the point of use in equipment<br />
conforming to the requirements of Article 10.2. Loading and transporting shall be<br />
such that spreading; compaction and finishing shall all be carried out during<br />
daylight hours unless the Contractor provides satisfactory illumination.<br />
f. Spreading and Finishing<br />
'Upon arrival at the point of use, the mixture shall be spread and struck off to the<br />
grade, elevation, and cross-section shape intended, either over the entire width<br />
or over such partial width as may be practicable. The mixture shall be laid upon<br />
prime coated and an approved surface for new pavement and tack-coated<br />
surface for old pavement and only when the Engineer considers weather<br />
conditions suitable.<br />
g. Compaction of Mixture<br />
(i)<br />
(ii)<br />
(iii)<br />
General: Immediately after the mixture has been spread and struck<br />
off, the surface shall be checked and any inequalities adjusted. The<br />
mixture shall then be thoroughly and uniformly compacted by rolling.<br />
Each course shall be rolled as soon after being placed, as the<br />
material will support the roller without undue displacement or<br />
cracking.<br />
All rollers shall be self propelled, capable for being reversed without<br />
backlash. Each roller shall be in good condition and worked by a<br />
competent and experienced operator. Generally Tandem roller is<br />
suitable for B.C work; in addition Tyre roller is also needed.<br />
Rolling shall start longitudinally at the sides and proceed toward the<br />
centre of the pavement except that on super-elevated curves rolling<br />
shall begin at the low side and progress toward the high side.<br />
Successive trips of the roller and alternative trips shall not terminate<br />
at the same point.<br />
Rolling shall start with a temperature of at least 130 0 C and shall be discontinued<br />
if temperature falls below 90 0 C.<br />
32
The speed of the rollers shall not exceed four kilometers per hour for steel<br />
wheeled rollers and 6 kilometers per hour for pneumatic tyred rollers and shall at<br />
all times be slow enough to avoid displacement of the hot mixture. Any<br />
displacements occurring as a result of reversing the direction of the roller or from<br />
any other cause shall at once be corrected with rakes and fresh mixture where<br />
required. Care shall be exercised in rolling not to displace the line and grade of<br />
the edges.<br />
Rolling shall progress continuously as may be necessary to obtain uniform<br />
compaction while the mixture is in a workable condition and until all roller marks<br />
are eliminated.<br />
To prevent adhesion of the mixture to the roller, the wheels shall be kept properly<br />
moistened, but excess water will not be permitted.<br />
Heavy equipment or rollers shall not be permitted to stand on the finished surface<br />
until it has thoroughly cooled or set.<br />
Any petroleum products dropped or spilled from the vehicles or equipment<br />
employed by the Contractor upon any portion of the pavement under construction<br />
is a cause for the removal and replacement of the contaminated pavement by the<br />
Contractor. The surface of the mixture after compaction shall be smooth and true<br />
to the established crown and grade within the tolerance specified. Any mixture<br />
that becomes loose and broken, mixed with dirt, or which is defective in any way,<br />
shall be removed and replaced with fresh hot mixture, which shall be compacted<br />
immediately to conform to the surrounding area. Any areas of one square metre<br />
or more showing an excess or deficiency of bituminous material shall be removed<br />
and replaced. All high spots, high joints, depressions, and honeycombs shall be<br />
adjusted as directed by the Engineer.<br />
h. Joints<br />
Both longitudinal and transverse joints in successive courses shall be staggered<br />
so as not to be one above the other. Longitudinal joints shall be arranged so that<br />
the longitudinal joint in the top course shall be at the location of the line dividing<br />
the traffic lanes. Lateral joints shall be staggered a minimum of 250 millimeters<br />
and shall be straight.<br />
The edges of the pavement shall be straight and true to the required lines. Any<br />
excess material shall be cut off after final rolling and disposed off by the<br />
Contractor at the end of a day's work.<br />
Just prior to recommencing operations, the sides of all longitudinal and<br />
transverse joints shall be painted with hot bitumen to ensure a satisfactory bond<br />
between the old and new work.<br />
7.0 PRIME COAT<br />
a. Description<br />
7.1 Materials<br />
This work shall consist of the careful cleaning of the surface of the granular base<br />
material to be primed and furnishing and applying bituminous material in<br />
accordance with these Specifications to the areas shown on the Drawings and as<br />
directed by the Engineer.<br />
a. Bituminous Materials<br />
Bituminous prime coat material shall be cut back bitumen, conforming to the<br />
requirements of ASTM/ AASHTO.<br />
33
Cut back bitumen may be prepared by cutting back 60/70 or 80/100 penetration<br />
grade straight run bitumen with kerosene/diesel in the ratio of 100 parts by<br />
volume of bitumen to 40-60 parts by volume of kerosene depending on the<br />
porosity of the surface and will be decided by field trials or as directed by the<br />
Engineer. The correct amount is the quantity that is completely absorbed within<br />
24 hours. The spraying temperature of the cutback bitumen shall be 100 0 C to<br />
120 0 C.<br />
b. Blotting Material<br />
Blotting material shall be clean, dry, free-flowing sand not containing any<br />
cohesive materials or organic matter. Not more than 1 0 percent of the sand shall<br />
be finer than the 75-micron sieve.<br />
7.2 Construction Methods<br />
a. Weather Limitations<br />
Prime coat work shall not be carried out when the weather conditions are, in the<br />
opinion of the Engineer, likely to adversely affect the stability of wet prime coat<br />
material. Such conditions may include but shall not necessarily be limited to rain,<br />
low temperatures or storms.<br />
b. Cleaning Surface<br />
Immediately before applying the prime coat material, all loose stones, dirt and<br />
other objectionable materials shall be removed from the surface with a broom or<br />
blower as appropriate. When so directed by the Engineer, a light application of<br />
water shall be made just before the application of the prime coat.<br />
c. Application of Prime Coat<br />
Prime coat material shall be applied by mechanical distributor or manually at a<br />
uniform rate between 1.00 and 1.20 litres/square metre as directed by the<br />
Engineer, and at a temperature between 100 0 C to 120 0 C. Additional primer shall<br />
be applied where surface conditions indicate this to be necessary as per decision<br />
of the Engineer. No further coatings shall be applied until the prime coat has<br />
been cured.<br />
The contractor may be required to lay a trial section of prime coat for the approval<br />
of the Engineer with regard to the method of operations and to establish the<br />
optimum spray rate for the prime coat to achieve adequate penetration.<br />
Following the approval of the Engineer in writing of such trial section (s), the<br />
prime coat works may then be carried out strictly in accordance with the approved<br />
method and spray rates and the specification.<br />
The surfaces of structures and trees adjacent to the areas being treated shall be<br />
protected in such a manner as to prevent their being splattered or marred. No<br />
bituminous material shall be discharged into a borrow pit, gutter or kerb.<br />
d. Maintenance and Opening to Traffic<br />
After application of the prime coat there shall be a curing period of 48 hours or<br />
more, when traffic shall not be permitted to move on the coated surface. In case<br />
of any damage caused by traffic, the surface shall be rectified at the cost of the<br />
contractor. The period of curing shall be extended if necessary till the bituminous<br />
material has penetrated and dried and, in the opinion of the Engineer, will not be<br />
picked up by traffic. At the end of the curing period, minor areas where prime<br />
coat material is still not dry shall be treated by sprinkling, blotting sand as<br />
necessary to avoid picking up of prime coat material before allowing traffic to use<br />
the coated areas. For existing roads, the work shall be done over half width at a<br />
time, the other half being used to carry the traffic.<br />
34
8.0 TACK COAT<br />
a. Description<br />
This work shall consist of the cleaning and preparation of the bituminous surface<br />
specified, or otherwise as directed by the Engineer, together with the furnishing<br />
and application of the tack coat in accordance with these Specifications to the<br />
areas shown on the Drawings and as directed by the Engineer.<br />
Tack Coat should be applied only in between two bituminous surfaces.<br />
b. Materials<br />
Bituminous tack coat material shall be 60/70 or 80/100 penetration grade straight<br />
run bitumen complying with the requirements of ASTM / AASHTO.<br />
8.1 Construction Methods<br />
a. Weather Limitations<br />
Tack coat work shall not be carried out when the weather conditions are, in the<br />
opinion of the Engineer, likely to adversely affect the stability of wet tack coat<br />
material. Such conditions may include but shall not necessarily be limited to rain,<br />
low temperatures or storms.<br />
b. Cleaning Surfaces<br />
Immediately before applying the tack coat all loose stone dirt and other<br />
objectionable material shall be removed from the surface with a broom or blower<br />
as appropriate.<br />
c. Application of Tack Coat<br />
Tack coat material shall be applied by mechanical distributor or manually at a<br />
rate of 0.5 litreS/m 2 and at a temperature between 135 0 C and 155 0 C. Additional<br />
tack coat shall be applied where surface conditions indicate this to be necessary,<br />
if the Engineer so directs.<br />
The surfaces of structures and trees adjacent to the areas being treated shall be<br />
protected in such a manner as to prevent their being splattered or marred. No<br />
bituminous material shall be discharged into a borrow pit, gutter or kerb.<br />
9.0 BITUMINOUS CARPETING (BC)<br />
a. Description<br />
This work shall consist of a bituminous carpet of a bituminous macadam type of<br />
material constructed on a prepared and primed granular base course in<br />
accordance with these Specifications and to the lines, levels, grades, dimensions<br />
and cross-sections shown on the Drawings and as directed by the Engineer. The<br />
bituminous carpeting shall consist of a compacted single layer of surfacing of<br />
thickness as shown on the drawings.<br />
9.1 Materials<br />
a. Bituminous Material<br />
Bituminous material shall be 60/70 or 80/100 penetration grade straight run<br />
bitumen complying with the requirement of ASTM / AASHTO.<br />
35
. Coarse Aggregate<br />
The coarse aggregate shall be the material component fully retained on an<br />
4.75mm sieve and shall consist of clean crushed rock or crushed gravel or<br />
blended combinations of both, free from decomposed stone, organic matter,<br />
shale, clay and any other substances which, in the opinion of the Engineer, may<br />
be deleterious to the mixture. Coarse aggregate shall satisfy the following<br />
physical characteristics when tested:<br />
- Aggregate Crushing Value or AIV of not greater than 30 or LAA value of 40<br />
- Bulk specific gravity not less than 2.50<br />
- Flakiness index not greater than 35% except where specially approved by the Engineer.<br />
The course aggregate shall have weight loss not more than 12% when subjected<br />
to 5 alternations of the sodium sulphate soundness test, AASHTO: T. 104.<br />
Not less than 75% by weight of the particles of course aggregate shall have at<br />
least two fractured faces.<br />
c. Fine Aggregate<br />
The portion of the aggregate passing a 4.75mm sieve shall be known as fine<br />
aggregate and shall consist of natural sand, stone screenings, or a combination<br />
of both. Fine aggregate shall be composed of clean, hard durable particles,<br />
rough surfaced and angular, free from vegetable matter, soft particles, clay balls<br />
or other objectionable material.<br />
9.2 Overall Aggregate Grading<br />
The mix of the coarse and fine aggregates combined shall comply with the<br />
following grading given in Table 9.1.<br />
Table 9.1<br />
Serve Size For 25mm B.C. For 40mm B.C.<br />
% By Weight Passing % By Weight Passing<br />
25mm 100 100<br />
20mm 100 75-100<br />
16mm 100 -<br />
12.5mm 75-100 60-80<br />
10mm 60-80 -<br />
6.3mm - -<br />
4.75mm 35-55 35-55<br />
2.4mm 20-35 20-33<br />
600 micron 10-20 6-18<br />
75 micron 2-8 2-8<br />
Bitumen Content %<br />
by weight of total mix.<br />
5.5% 0.3%<br />
(5.2% to 5.8%)<br />
Required bitumen content should be determined by trials.<br />
5.2% 0.3%<br />
(4.9% to 5.5%)<br />
9.3 Bituminous Mixture Requirements<br />
The resultant density of the compacted bituminous mixture shall be between<br />
2250 and 2400 kg/m 3 . The bitumen content and stability of mixture shall be as<br />
per specification or as decided by the Engineer.<br />
36
9.4 Construction Methods<br />
a. Preparation of the road base<br />
A prime coat shall be applied and cured to the surface of the granular base<br />
material in accordance with Section 3.8 before spreading the premixed<br />
aggregates, or a tack coat shall be applied to the existing bituminous surface.<br />
b. Mixing of Bituminous Material<br />
Prior to heating, the various sizes of aggregate shall be thoroughly mixed<br />
together to give a stockpile of aggregate of the required grading of sufficient<br />
quantity for at least one day's surfacing work.<br />
The bitumen and the aggregates shall be separately heated to a temperature<br />
between 140C to 155C and 150C to 170C for bitumen and aggregate<br />
respectively before mixing. The temperature of bitumen aggregate mixture<br />
should be within 140C to 160C. Bitumen, or bitumen aggregate mixture, which<br />
has been overheated at any time, shall be rejected. The percentage of bitumen<br />
in the mix shall be between 5.2% and 5.8% by weight of total mix for 25mm BC<br />
and between 4.9% and 5.5% by weight of total mix for 40mm BC.<br />
The final combined grading shall be within the limits of the specification and the<br />
actual bitumen content shall be determined on the basis of laboratory tests by the<br />
Engineer and the final grading of the combined aggregates and the bitumen<br />
content shall be approved by the Engineer.<br />
The laying temperature of the mixture shall not be less than l3OC.<br />
The mixed materials shall be laid to a uniform thickness. The thickness and<br />
proper camber shall be maintained by the use of steel angle screeds of the<br />
correct size. The sides of the angle shall be at least 25% greater than the<br />
compacted thickness specified and as shown on the drawings or as directed by<br />
the Engineer.<br />
c. Rolling<br />
After laying, the materials shall immediately be compacted using a power driven<br />
road roller. The initial pass of the roller on the bituminous premix shall be at<br />
temperatures specified above and shall be carried out with these steel angles in<br />
position. Subsequent passes of the roller may be made with these steel angles<br />
removed.<br />
When the temperature of the bituminous premix falls below 90 0 C no further<br />
compaction should be permitted.<br />
The bituminous premix shall be compacted using an approved roller (preferably a<br />
pneumatic tyre roller) and a minimum of five passes shall be made, or as directed<br />
by the Engineer from time to time. Material that falls below the minimum working<br />
temperature of 90 0 C, that has not been compacted as described, may be rejected<br />
and shall be replaced by new material to the required specification and<br />
compaction by the contractor at his own expenses.<br />
The premix carpeting shall be fully compacted maintaining the proper grade and<br />
camber. The compacted thickness as shown in the drawing and as provided in<br />
the Bill of Quantities shall be uniformly maintained all along the road surface.<br />
37
Rollers and other mechanical plant shall not be allowed to stand on newly laid<br />
material that may be deformed thereby. Sections of newly finished work shall be<br />
protected from traffic of any kind until the mixture has cooled to ambient air<br />
temperature.<br />
The finished surface shall be within a tolerance of ± 5mm or of the elevation<br />
shown in the drawings and it shall no where vary more than 5mm from the<br />
straight edge 3m long applied to the surface both longitudinally and transverse.<br />
d. Open to Traffic<br />
When the initial rolling is completed, commercial traffic could be allowed in the<br />
surfaced area. The speed of traffic shall be temporarily reduced to avoid the<br />
damage to the surface. Maximum speed limit of 30-40 km/hour shall, therefore,<br />
be enforced during the first month after construction (by speed breaker as an<br />
example or any other method approved by the Engineer.)<br />
10.0 BITUMINOUS SEAL COAT 7MM THICK<br />
a. Description<br />
10.1 Materials<br />
This work shall consist of premix bituminous seal coat applied to a prepared and<br />
primed granular base course or over the bituminous surfacing in accordance with<br />
these Specifications or as directed by the Engineer. The thickness of premix<br />
bituminous seal coat shall be 7mm.<br />
a. Bituminous Material<br />
Bituminous material shall be of 60/70 or 80/100 penetration grade straight run<br />
bitumen complying with the requirements of ASTM AASHTO.<br />
b. Aggregate<br />
The aggregates shall consist of 6.3mm down graded stone or gravel free from<br />
any organic matter, clay and any other objectionable matter.<br />
Where required to achieve the specified grading the aggregate shall be mixed<br />
with natural sand. Sand shall be non-plastic, clean and free from any deleterious<br />
substances. The minimum F.M. of sand for the sealing premix shall be between<br />
2.00 to 2.50 and that of sand to be spread over the seal coat as blotting material<br />
shall be within 0.80 to 1.00.<br />
10.2 Overall Aggregate Grading<br />
The mix of the aggregates and sand combined shall comply with the following<br />
grading given in Table 10.1<br />
Table 10.1<br />
Grading Requirements for 7mm Bituminous Seal Coat<br />
Sieve Six<br />
% By Weight Passing<br />
Sieve<br />
6.3mm 100<br />
4.75mm 80-100<br />
2.4mm 70-95<br />
600 micron 20-50<br />
75 micron 5-15<br />
38
10.3 Construction Methods<br />
Bitumen and aggregates shall be heated separately at the following<br />
temperatures:<br />
Only Bitumen : Within 140C to 155C (Max)<br />
Only Aggregate : Within 150C to 170C<br />
Mix of Bitumen & Aggregate : Within140C to 160C<br />
Material that has been over-heated at any time shall be rejected. No mixing of<br />
pre-heated bitumen and aggregate should be done on fire. 0.01 M3 of aggregate<br />
will be mixed with 1 litre of bitumen and shall be laid on 1 (one) square metre of<br />
road surface.<br />
The aggregate mixed with bitumen shall be laid over the bituminous carpeting or<br />
over the primed granular base to a uniform thickness which shall be at least 25%<br />
greater than the compacted thickness and immediately compacted fully with a<br />
power driven road roller to the satisfaction of the Engineer. Temperature of<br />
bitumen and aggregate mix at the time of starting of rolling should not be less<br />
than 130C.<br />
IMPORTANT NOTES ON ROAD PAVEMENT CONSTRUCTION<br />
1. Turfing or seedling with “Durba” grass seed is a must at side slopes after dressing.<br />
2. Regional Superintending Engineer, <strong>LGED</strong> and <strong>Design</strong> & Supervising Consultant, if any,<br />
shall determine thickness of improved sub-grade of the road segment where designed<br />
soaked CBR value (4%) of sub-grade can not be achieved with site soil, even mixing any<br />
portion of sand with site soil. In that case approval from higher authority is a pre-requisite<br />
before preparation of scheme or commencing execution as applicable.<br />
3. Initially applied bituminous carpeting (BC) shall have another overlay of 40mm thick BC<br />
with 7mm seal coat within 3 to 5 years after completion of construction for achieving<br />
durability of pavement for 10 years.<br />
4. Special precautionary measures to be taken for drainage of surface run-off stagnant at<br />
depressions along longitudinal profile during construction as well as maintenance.<br />
5. Earthen shoulder needs all-weather surfacing with bricks and concrete for road segment<br />
across market places and built up areas.<br />
6. Run-off drainage along build-up areas may need special structural provision.<br />
7. Drainage structure along hillock or hill-cut may be designed as per site condition.<br />
39
PAVEMENT DESIGN PLATE CATALOGUE<br />
UPAZILA ROAD<br />
IN PLAIN LANDS<br />
Plate UPR-BC1-DL-1<br />
Plate UPR-BC1-DL-1A<br />
Plate UPR-BC1-HBS-1<br />
Plate UPR-BC1-WHS-1<br />
4441
UPAZILA ROAD<br />
IN HILLY AREA<br />
Plate UPR-BC1-HL-1<br />
Plate UPR-BC1-HL-2<br />
Plate UPR-BC1-HL-2A<br />
Plate UPR-BC1-HL-3<br />
Plate UPR-BC1-HL-3A<br />
Plate UPR-HBB-HL-1<br />
Plate UPR-HBB-HL-2<br />
Plate UPR-HBB-HL-2A<br />
Plate UPR-HBB-HL-3<br />
Plate UPR-HBB-HL-3A<br />
51
UNION ROAD<br />
IN PLAIN LANDS<br />
Plate UNR-BC1-HBS-!<br />
Plate UNR-BC1-WHS-!<br />
Plate UPR-BC2-WHS-1<br />
73
UNION ROAD<br />
IN HILLY AREA<br />
Plate UNR-HBB-HL-1<br />
Plate UNR-HBB-HL-2<br />
Plate UNR-HBB-HL-2A<br />
Plate UNR-HBB-HL-3<br />
Plate UNR-HBB-HL-3A<br />
81
SHOULDER TREATMENT OF UPAZILA ROADS OR<br />
UNION ROADS CROSSING MARKET PLACES OR<br />
BUILT-UP AREAS<br />
Plate UPR-UNR-BT-SLD-1<br />
Plate UPR-UNR-BT-SLD-2<br />
Plate UPR-UNR-BT-SLD-3<br />
Plate UPR-UNR-BT-SLD-4<br />
93
ROAD JUNCTION AND INTERSECTION TREATMENT<br />
OF UPAZILA ROADS<br />
Plate UPR-BCI-RJ-1<br />
Plate UPR-BCI-RJ-2<br />
Plate UPR-BCI-BS-1<br />
Plate UPR-BCI-BS-2<br />
Plate UPR-BCI-BS-2<br />
103
ROAD JUNCTION AND INTERSECTION TREATMENT<br />
OF UNION ROADS<br />
Plate UNR-BCI-RJ-1<br />
Plate UNR-BCI-RJ-2<br />
Plate UNR-BCI-BS-1<br />
Plate UNR-BCI-BS-2<br />
Plate UNR-BCI-BS-2<br />
115
ROAD EMBANKMENT PROTECTION AT CHAR AND<br />
HAOR AREA<br />
Plate UPR-UNR-EM1-1/2<br />
Plate UPR-UNR-EM1-2/2<br />
Plate UPR-UNR-EM2-1<br />
127
ROAD EMBANKMENT WIDENING<br />
Plate UPR -EW1-1<br />
Plate UNR-EW1-1<br />
135
DESIGN HARMONISATION COMMITTEE<br />
1. Mr. S. M. Zakaria, SE, (Planning and <strong>Design</strong>) Convenor.<br />
2. Mr. Md. Abdul Gaffar, SE, ( Urban Management) Member.<br />
3. Mr. Dhali Abdul Jalil, PD, RDP-22 Member.<br />
4. Mr. Md. Zahangir Alam ,PD, Low Cost B/C Project Member.<br />
5. Mr. Md. Haider Ali , PD, LBC Project Member.<br />
6. Mr. Md. Azizul Hoque, PD, RDP-11 Member.<br />
7. Mr. Md. Abdus Shaheed, PD, Greater Jessore Project Member.<br />
8. Mr. Amir Azam, Executive Engineer, (Maintenance) Member.<br />
9. Mr. Md. Harunur Rashid, Executive Engineer, GIDP Member.<br />
10. Mr. Roushan Ali Pramanik, Executive Engineer, RDP-20 Member.<br />
11. Mr. Kazi Golam Moshtafa,<br />
Assistant Engineer, (Planning and Monitoring<br />
Member<br />
12. Mr. Md. Mokshed Alam, Sr. <strong>Design</strong> Consultant Member.<br />
13. Mr. A.B.M. Nazrul Islam, Sr. <strong>Design</strong> Specialist Member.<br />
14. Mr. Md. Mizanur Rahman, <strong>Design</strong> Consultant Member.<br />
15. Mr. S.M. Salim,<br />
Executive Engineer, (Planning and Monitoring)<br />
Member Secretary.<br />
141


