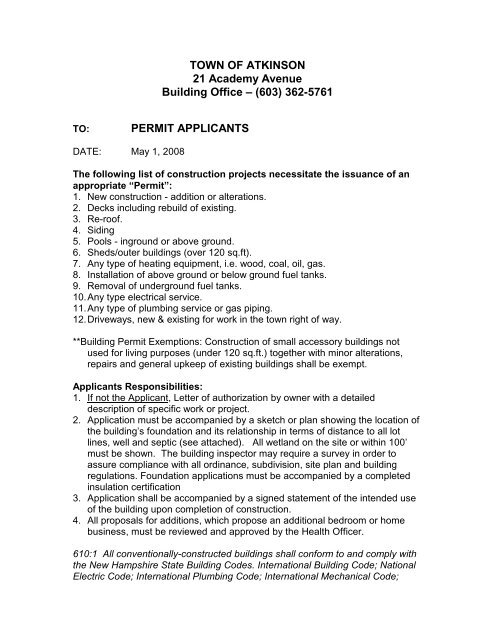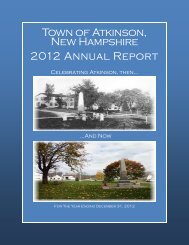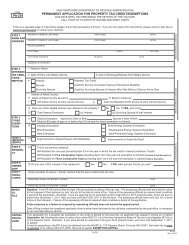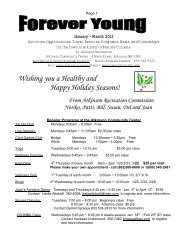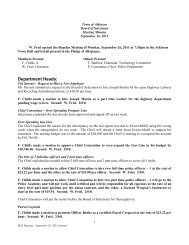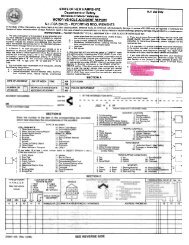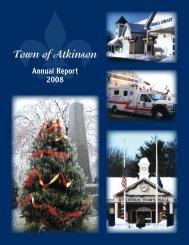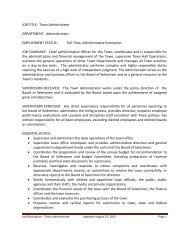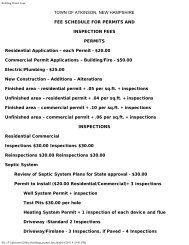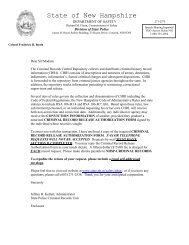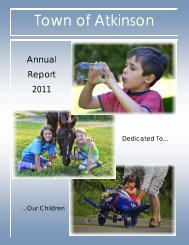Building Permit - Town Of Atkinson
Building Permit - Town Of Atkinson
Building Permit - Town Of Atkinson
You also want an ePaper? Increase the reach of your titles
YUMPU automatically turns print PDFs into web optimized ePapers that Google loves.
TOWN OF ATKINSON<br />
21 Academy Avenue<br />
<strong>Building</strong> <strong>Of</strong>fice – (603) 362-5761<br />
TO:<br />
PERMIT APPLICANTS<br />
DATE: May 1, 2008<br />
The following list of construction projects necessitate the issuance of an<br />
appropriate “<strong>Permit</strong>”:<br />
1. New construction - addition or alterations.<br />
2. Decks including rebuild of existing.<br />
3. Re-roof.<br />
4. Siding<br />
5. Pools - inground or above ground.<br />
6. Sheds/outer buildings (over 120 sq.ft).<br />
7. Any type of heating equipment, i.e. wood, coal, oil, gas.<br />
8. Installation of above ground or below ground fuel tanks.<br />
9. Removal of underground fuel tanks.<br />
10. Any type electrical service.<br />
11. Any type of plumbing service or gas piping.<br />
12. Driveways, new & existing for work in the town right of way.<br />
**<strong>Building</strong> <strong>Permit</strong> Exemptions: Construction of small accessory buildings not<br />
used for living purposes (under 120 sq.ft.) together with minor alterations,<br />
repairs and general upkeep of existing buildings shall be exempt.<br />
Applicants Responsibilities:<br />
1. If not the Applicant, Letter of authorization by owner with a detailed<br />
description of specific work or project.<br />
2. Application must be accompanied by a sketch or plan showing the location of<br />
the building’s foundation and its relationship in terms of distance to all lot<br />
lines, well and septic (see attached). All wetland on the site or within 100’<br />
must be shown. The building inspector may require a survey in order to<br />
assure compliance with all ordinance, subdivision, site plan and building<br />
regulations. Foundation applications must be accompanied by a completed<br />
insulation certification<br />
3. Application shall be accompanied by a signed statement of the intended use<br />
of the building upon completion of construction.<br />
4. All proposals for additions, which propose an additional bedroom or home<br />
business, must be reviewed and approved by the Health <strong>Of</strong>ficer.<br />
610:1 All conventionally-constructed buildings shall conform to and comply with<br />
the New Hampshire State <strong>Building</strong> Codes. International <strong>Building</strong> Code; National<br />
Electric Code; International Plumbing Code; International Mechanical Code;
ATKINSON BUILDING DEPARTMENT<br />
PERMIT INFORMATION – Page 2<br />
State Energy Code; International One and Two Family Dwelling Code; and<br />
International Fire Code.<br />
BUILDING PLANS MUST BE AVAILABLE ON SITE AT TIME OF<br />
FRAMING INSPECTION. IF NOT ON SITE, ADDITIONAL<br />
INSPECTION FEE WILL BE CHARGED.<br />
New Construction Requirements:<br />
**Impact Fees required for New Construction (does not apply to demolition<br />
and rebuild of existing single family dwelling). Includes New Construction<br />
on older existing lots of record per Zoning Article XVI, Section 1600:3j.<br />
1. Provide Septic State Approval for Construction.<br />
2. Requirements for Foundation <strong>Permit</strong>:<br />
• Foundation and House Plans w/location on lot.<br />
• Completed NH Energy Code Package. (Copy of this package must be on<br />
site and available for the building inspector.)<br />
• Completed Driveway Application.<br />
Inspections – 3 required<br />
• Pre-footing<br />
• Footing<br />
• Foundation & drains, prior to backfilling.<br />
NOTE: Cluster project dwellings will be required to be sprinklered should they be<br />
located more than 1,000 feet from a hydrant and/or if dwellings are closer than<br />
50 feet (wood to wood) distance from one another.<br />
3. Requirements for <strong>Building</strong> <strong>Permit</strong>:<br />
• Provide Foundation Certification<br />
• Owners letter of authorization to build if applicant is not owner of record.<br />
• Complete building plans must be submitted at the time of foundation<br />
permit. Dwelling height is not to exceed 35’. If driveway exceeds 150’<br />
from the edge of a public road, it’s width must be improved to 20’ of<br />
unobstructed width (NFPA 3-5.1 Fire Lanes) or the dwelling must be<br />
sprinkled. See attached for specific plan requirements.<br />
• <strong>Building</strong> applications will be reviewed and signed by all inspectors.<br />
• Completed building applications will be available within three days of<br />
application if all requirements have been satisfied. Checks are payable to<br />
the <strong>Town</strong> of <strong>Atkinson</strong>.<br />
NOTE: Commercial application plan reviews may take longer.<br />
Contractors Must:<br />
1. Electrical <strong>Permit</strong>s will be issued with building permit but will be held in the<br />
office for Electrical Contractors completion. Contractors should be prepared<br />
to show all applicable licenses with expiration dates.<br />
2. Plumbing and Gas permits must be presented to the subcontractors for their<br />
completion. Such sub-contractors must return the completed permit to the
ATKINSON BUILDING DEPARTMENT<br />
PERMIT INFORMATION – Page 3<br />
Code Enforcement <strong>Of</strong>fice in person prior to any inspections. Be prepared to<br />
show all applicable licenses with expiration dates.<br />
3. Provide clear and safe access to property for inspections.<br />
4. Provide 48 hour notice for all inspectors - call applicable inspector’s voice<br />
mail, leave all pertinent information.<br />
5. Post building permit and have available for signatures.<br />
Reinspection fee will be charged if building permit is not posted and available<br />
for inspectors.<br />
NOTE: Major project debris should be disposed of by the contractor. Should the<br />
home owner have debris from a small project, arrangements should be made<br />
with the <strong>Town</strong> Trash Contractor (Call Selectmen’s <strong>Of</strong>fice (603) 362-5266 for<br />
contact). Call to request instructions for pickup.<br />
Inspections are required by:<br />
1. Electrical inspector for all electrical work.<br />
2. Road Agent (Ted Stewart) for driveways.<br />
3. Plumbing inspector for plumbing and gas work.<br />
4. Fire inspector for heating appliances (including woodstoves), chimneys,<br />
garages, buried tank installation and/or removal, life safety items and<br />
sprinklers.<br />
5. All above inspections must be completed prior to the final inspection by the<br />
building inspector.<br />
6. The following documents must be available (on file) for the building inspector<br />
prior to the issuance of a Certificate of Occupancy:<br />
a) Certification of Energy Code Compliance.<br />
b) Well and Septic <strong>Permit</strong>s.<br />
c) Well test<br />
d) State Approval for Septic Operation.<br />
e) House number posted as per <strong>Town</strong> Street Numbering<br />
Ordinance.<br />
f) <strong>Building</strong> permit card complete with signatures, i.e. Electrical final,<br />
Plumbing/Gas final; Road Agent for driveway (Ted Stewart – 362-4010)<br />
g) Fire Inspector final.<br />
5. All inspections must be satisfactorily completed prior to the use of Pools.<br />
Temporary fencing must be in place with permanent fencing installed and<br />
completed within 30 days. . ( Pool fencing information is available<br />
upon request.) A Temporary Occupancy will be issued for the pool with<br />
temporary fencing. If permanent fencing is not installed within 30 days, the<br />
owner will be subject to a $10.00 a day fine.<br />
Any inspector upon finding a violation will issue a “Field Correction Order”<br />
defining the problem and noting the specific code along with the requirement for<br />
any reinspection fee applicable. All such fees will be noted on the back of the<br />
<strong>Building</strong> <strong>Permit</strong> card and collected at the final inspection by the <strong>Building</strong>
ATKINSON BUILDING DEPARTMENT<br />
PERMIT INFORMATION – Page 4<br />
Inspector. Impact Fees where applicable are also collected prior to or at<br />
the time of Certificate of Occupancy. A separate check made payable to the<br />
<strong>Town</strong> of <strong>Atkinson</strong> for the amount of the Impact Fee.<br />
Special Notice:<br />
NO USE OR OCCUPANCY OF A DWELLING, POOL, ADDITION OR OUTER<br />
BUILDING FOR WHICH A PERMIT WAS ISSUED MAY OCCUR, WITHOUT<br />
PRIOR ISSUANCE OF A “CERTIFICATE OF OCCUPANCY” BY THE<br />
BUILDING INSPECTOR AND SUCH USE MAY BE SUBJECT TO A FINE.<br />
House numbers must be posted as required under the House<br />
Numbering Ordinance.<br />
It is recommended that final payment to the contractor for<br />
building projects be held until owner receives Use and<br />
Occupancy or Completion Certificate.<br />
<strong>Building</strong> <strong>Permit</strong>s must be exercised within six months from date of issue. If no<br />
inspections are accomplished for a period of six months, the building inspector<br />
may void the permit. Such notice will be placed on file that the project is<br />
incomplete and final occupancy permit was never issued.<br />
The above noted <strong>Building</strong> <strong>Permit</strong> information is intended as a guide and does not<br />
constitute all requirements in their entirety.<br />
I _______________________________have read and understand the above<br />
special notice to <strong>Atkinson</strong> <strong>Building</strong> <strong>Permit</strong> holders.<br />
____________________________________<br />
______________________<br />
Date<br />
Property Address:_________________________________________________<br />
Map/Lot_____________________


