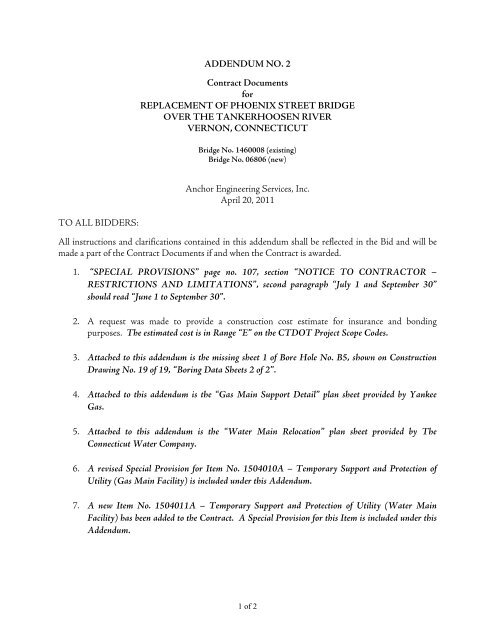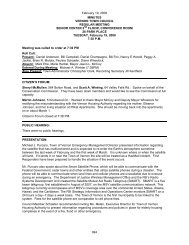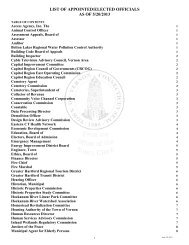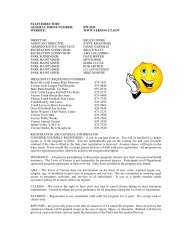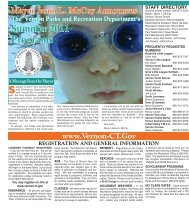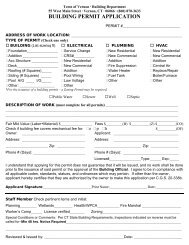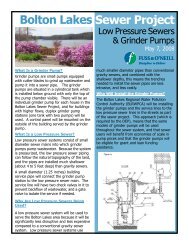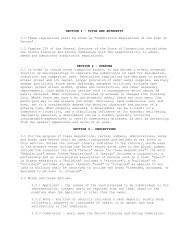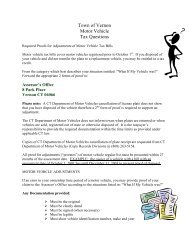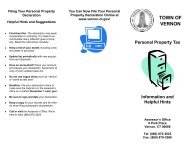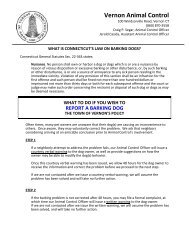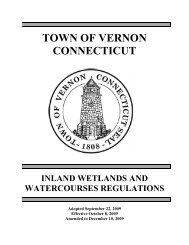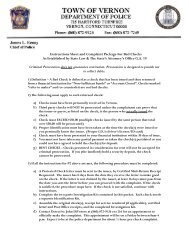ADDENDUM NO. 2 Contract Documents for ... - Town of Vernon
ADDENDUM NO. 2 Contract Documents for ... - Town of Vernon
ADDENDUM NO. 2 Contract Documents for ... - Town of Vernon
Create successful ePaper yourself
Turn your PDF publications into a flip-book with our unique Google optimized e-Paper software.
<strong>ADDENDUM</strong> <strong>NO</strong>. 2<br />
<strong>Contract</strong> <strong>Documents</strong><br />
<strong>for</strong><br />
REPLACEMENT OF PHOENIX STREET BRIDGE<br />
OVER THE TANKERHOOSEN RIVER<br />
VER<strong>NO</strong>N, CONNECTICUT<br />
Bridge No. 1460008 (existing)<br />
Bridge No. 06806 (new)<br />
TO ALL BIDDERS:<br />
Anchor Engineering Services, Inc.<br />
April 20, 2011<br />
All instructions and clarifications contained in this addendum shall be reflected in the Bid and will be<br />
made a part <strong>of</strong> the <strong>Contract</strong> <strong>Documents</strong> if and when the <strong>Contract</strong> is awarded.<br />
1. “SPECIAL PROVISIONS” page no. 107, section “<strong>NO</strong>TICE TO CONTRACTOR –<br />
RESTRICTIONS AND LIMITATIONS”, second paragraph “July 1 and September 30”<br />
should read “June 1 to September 30”.<br />
2. A request was made to provide a construction cost estimate <strong>for</strong> insurance and bonding<br />
purposes. The estimated cost is in Range “E” on the CTDOT Project Scope Codes.<br />
3. Attached to this addendum is the missing sheet 1 <strong>of</strong> Bore Hole No. B5, shown on Construction<br />
Drawing No. 19 <strong>of</strong> 19, “Boring Data Sheets 2 <strong>of</strong> 2”.<br />
4. Attached to this addendum is the “Gas Main Support Detail” plan sheet provided by Yankee<br />
Gas.<br />
5. Attached to this addendum is the “Water Main Relocation” plan sheet provided by The<br />
Connecticut Water Company.<br />
6. A revised Special Provision <strong>for</strong> Item No. 1504010A – Temporary Support and Protection <strong>of</strong><br />
Utility (Gas Main Facility) is included under this Addendum.<br />
7. A new Item No. 1504011A – Temporary Support and Protection <strong>of</strong> Utility (Water Main<br />
Facility) has been added to the <strong>Contract</strong>. A Special Provision <strong>for</strong> this Item is included under this<br />
Addendum.<br />
1 <strong>of</strong> 2
8. Two new items, Item No. 1301023A–Installation <strong>of</strong> Utility Company Furnished Water Main-<br />
Temporary and Item No. 1301024A–Installation <strong>of</strong> Utility Company Furnished Water Main-<br />
Permanent have been added to the <strong>Contract</strong>. A Special Provision <strong>for</strong> these Items is included.<br />
Attached as part <strong>of</strong> this addendum are:<br />
1) Sheet 1 <strong>of</strong> Bore Hole B5;<br />
2) Gas Main Support Detail plan sheet;<br />
3) Water Main Relocation plan sheet;<br />
4) Special Provision – Item No. 1504010A - Temporary Support and Protection <strong>of</strong> Utility (Gas<br />
Main Facility) revised 4/20/11;<br />
5) Special Provision – Items No. 1301023A - Installation <strong>of</strong> Utility Company Furnished Water<br />
Main-Temporary and No. 1301024A- Installation <strong>of</strong> Utility Company Furnished Water<br />
Main-Permanent.<br />
6) Schedule <strong>of</strong> Prices (second page has been revised to include new items added to contract)<br />
END OF <strong>ADDENDUM</strong> <strong>NO</strong>. 2<br />
2 <strong>of</strong> 2
FOR INFORMATION ONLY<br />
ANCHOR<br />
ENGINEERING SERVICES, INC.<br />
41 Sequin Drive<br />
Glastonbury, CT 06033<br />
Phone: (860) 633-8770<br />
Fax: (860) 633-5971<br />
www.anchorengr.com<br />
Civil Engineering<br />
Environmental Consulting<br />
Land Surveying<br />
Construction Management<br />
J:\ \ \ .dgn<br />
PROJ. ENGINEER<br />
PROJ. MANAGER<br />
OFFICE REVIEW<br />
REVISIONS<br />
DPL<br />
TJY<br />
TJY<br />
TOWN OF VER<strong>NO</strong>N<br />
REPLACEMENT OF PHOENIX STREET BRIDGE<br />
OVER TANKERHOOSEN RIVER<br />
GAS MAIN SUPPORT DETAILS<br />
VER<strong>NO</strong>N<br />
CONNECTICUT<br />
SCALE: AS SHOWN<br />
PROJECT<br />
146-181<br />
DATE<br />
4/16/11<br />
SHEET <strong>NO</strong>.<br />
1<br />
OF<br />
1
Revised 4/20/11<br />
Addendum #2<br />
ITEM #1504010A –TEMPORARY SUPPORT AND PROTECTION OF UTILITY<br />
(GAS MAIN FACILITY)<br />
Description:<br />
Work under this item shall consist <strong>of</strong> designing, furnishing, and placing temporary supports<br />
and protection measures which will be necessary to support and protect the existing gas main<br />
after temporary relocation outside <strong>of</strong> the limits <strong>of</strong> construction by the gas company. The<br />
<strong>Contract</strong>or is herein made aware that work required <strong>for</strong> the construction <strong>of</strong> the proposed<br />
bridge, including removal <strong>of</strong> the existing bridge, construction <strong>of</strong> the c<strong>of</strong>ferdams and<br />
construction <strong>of</strong> the new bridge, will require that the existing active gas main, located on the<br />
downstream fascia <strong>of</strong> the existing bridge and beneath the west roadway shoulder, be<br />
temporarily relocated by the facility owner outside <strong>of</strong> the limits <strong>of</strong> construction. Work<br />
per<strong>for</strong>med by the <strong>Contract</strong>or under this Item will include design, fabrication, furnishing,<br />
installing and removal <strong>of</strong> temporary supports and protection measures to allow the owner <strong>of</strong><br />
the gas main facility to temporarily relocate their facility outside <strong>of</strong> the limits <strong>of</strong> construction.<br />
After completion <strong>of</strong> the proposed bridge, the gas company will permanently relocate their<br />
facility and attach it to the proposed bridge, at which time the temporary supports and<br />
protection measures shall be removed by the <strong>Contract</strong>or and suitably disposed <strong>of</strong> <strong>of</strong>fsite.<br />
The work pertaining to temporary support and protection primarily involves the temporary<br />
support and prevention <strong>of</strong> damages, which are possible during the removal <strong>of</strong> the existing<br />
bridge, excavation and construction <strong>of</strong> the proposed bridge and roadway improvements under<br />
this contract. The work pertaining to the temporary supports and protection will be required<br />
to be submitted <strong>for</strong> review and approval by the utility company.<br />
The <strong>Contract</strong>or is advised that no service interruption to the facility resulting from the<br />
<strong>Contract</strong>or’s operations will be allowed, except as otherwise approved by the utility.<br />
Extreme caution shall be exercised during all stages <strong>of</strong> construction in order to preserve the<br />
existing utilities. Further attention shall be paid to “Section 1.07 – Legal Relations and<br />
Responsibilities”, “Notice to <strong>Contract</strong>or <strong>for</strong> “Protection <strong>of</strong> Existing Utilities” and “Notice to<br />
<strong>Contract</strong>or – Utility Work”.<br />
The <strong>Contract</strong>or shall notify the Engineer prior to the start <strong>of</strong> his work and shall be responsible<br />
<strong>for</strong> all coordination with the utility. The <strong>Contract</strong>or shall allow the Engineer complete access<br />
to the work.<br />
The <strong>Contract</strong>or is cautioned that it is his responsibility to verify locations, conditions and<br />
field dimensions <strong>of</strong> all existing features, as actual conditions may differ from in<strong>for</strong>mation<br />
indicated on the plans or contained elsewhere in these specifications.<br />
Materials:<br />
The materials <strong>for</strong> this work shall con<strong>for</strong>m to the requirements <strong>of</strong> the Form 816 and be <strong>of</strong><br />
satisfactory quality <strong>for</strong> the purpose intended and shall be approved by the Engineer. The<br />
material shall be intended <strong>for</strong> use in structures and shall be sound and capable <strong>of</strong> safely<br />
146-181 ITEM #1504010A
Revised 4/20/11<br />
Addendum #2<br />
carrying the loads anticipated as part <strong>of</strong> the design <strong>of</strong> the temporary supports and protection<br />
measures. The gas company has required that supports be provided at no greater than 20 feet<br />
apart. The temporary supports shall be capable <strong>of</strong> supporting the temporary gas main above<br />
the current low chord elevation <strong>of</strong> the existing bridge and be constructed on foundations<br />
installed below the current stream bottom elevation to protect against undermining during<br />
extreme flows.<br />
Construction Methods:<br />
The <strong>Contract</strong>or shall prepare working drawings and computations showing his proposed<br />
method <strong>of</strong> support and protection <strong>for</strong> the utility to be supported and protected. Preparation <strong>of</strong><br />
working drawings and computations shall con<strong>for</strong>m to the requirements <strong>of</strong> Article 1.05.02.<br />
The support shall safely carry all dead loads and any imposed loadings under all possible<br />
construction conditions. The utility protection shields shall safely carry any imposed loadings<br />
under all possible construction conditions. Said supports and protections shall be constructed<br />
in a manner that will not interfere with the proposed construction.<br />
The design shall be submitted to the utility representatives <strong>for</strong> review and approval.<br />
Following approval, the design shall be submitted to the Engineer <strong>for</strong> final approval at least<br />
three (3) weeks prior to the beginning <strong>of</strong> construction. No work will be allowed in the<br />
vicinity <strong>of</strong> any utility until the <strong>Contract</strong>or receives approval <strong>of</strong> his support method from the<br />
utility representative and the Engineer.<br />
The <strong>Contract</strong>or shall use every ef<strong>for</strong>t to protect all utilities from damage <strong>of</strong> any nature which<br />
might result from carelessness or negligence in his operations. He shall be held solely and<br />
strictly responsible <strong>for</strong> any damage resulting from such carelessness and negligence.<br />
A periodic inspection <strong>of</strong> the temporary utility support and protection measures shall be<br />
per<strong>for</strong>med by the <strong>Contract</strong>or, as directed by the Engineer.<br />
The <strong>Contract</strong>or shall support and maintain the utilities until the proposed bridge and roadway<br />
construction has been completed, to a point where the utility is relocated into it’s permanent<br />
location, upon which time removal <strong>of</strong> the temporary supports and protection measures will<br />
not cause or allow damage to the utility.<br />
When the temporary utility supports and protection measures are no longer required, they<br />
shall be removed from the site by the <strong>Contract</strong>or.<br />
Method <strong>of</strong> Measurement:<br />
This work, being paid <strong>for</strong> on a lump sum basis, will not be measured <strong>for</strong> payment.<br />
Basis <strong>for</strong> Payment:<br />
The work will be paid <strong>for</strong> at the contract lump sum price <strong>for</strong> “Temporary Support and<br />
Protection <strong>of</strong> Utility (Gas Main Facility)” which price shall include designing and detailing<br />
all supports and protection measures, submitting <strong>for</strong> approval, fabricating, furnishing,<br />
146-181 ITEM #1504010A
Revised 4/20/11<br />
Addendum #2<br />
installing, periodic monitoring, maintaining, removing temporary supports and measures,<br />
coordinating work with the utility companies, and all materials, equipment, tools and labor<br />
incidental thereto.<br />
146-181 ITEM #1504010A
4/20/11<br />
Addendum #2<br />
ITEM #1301023A – INSTALLATION OF UTILITY COMPANY FURNISHED WATER<br />
MAIN - TEMPORARY<br />
ITEM #1301024A – INSTALLATION OF UTILITY COMPANY FURNISHED WATER<br />
MAIN - PERMANENT<br />
Description<br />
The work under this section will consist <strong>of</strong> the excavation, installation <strong>of</strong> water main and<br />
appurtances, backfill and all necessary dewatering and water handling. The work required under<br />
this section shall be per<strong>for</strong>med in con<strong>for</strong>mance with the plan prepared by The Connecticut Water<br />
Company (CWC), CWC standards and specifications, these specifications, and as directed by the<br />
Engineer.<br />
Materials<br />
The bedding and backfill material shall be in accordance with CWC specifications and standards.<br />
Backfilling material <strong>for</strong> at least one (1) foot above the top <strong>of</strong> the pipe shall consist <strong>of</strong> selected<br />
fine material containing no stones larger than one-half inch in size. As shown on the detail,<br />
bedding and backfill material <strong>for</strong> the stream bed trench shall be ¾” stone. The Connecticut Water<br />
Company shall furnish the pipe materials, fittings and appurtances. The <strong>Contract</strong>or is responsible<br />
<strong>for</strong> coordinating delivery <strong>of</strong> these materials with the CWC.<br />
Construction Methods<br />
The <strong>Contract</strong>or shall coordinate all work associated with the existing, temporary and permanent<br />
relocated water main with the Connecticut Water Company (Chris Wojciak 860-623-3355 x3340<br />
or John King 860-669-8630 x3066). The <strong>Contract</strong>or shall remove and dispose <strong>of</strong> any portions <strong>of</strong><br />
the abandoned water main that are in conflict with the bridge construction work. The <strong>Contract</strong>or<br />
shall install and be responsible <strong>for</strong> all necessary water handling and dewatering <strong>for</strong> the work.<br />
Excavation shall be in accordance with Section 2.05.03 <strong>of</strong> Form 816A.<br />
Backfilling material <strong>for</strong> at least one (1) foot above the top <strong>of</strong> the pipe shall consist <strong>of</strong> selected<br />
fine material containing no stones larger than one-half inch in size. Backfill <strong>of</strong> the fine selected<br />
material shall be carefully and thoroughly tamped with approved tools in such a manner as to<br />
prevent settlement. Special care shall be taken to place the best sandy or gravelly material under<br />
the pipe on the quarters and to bring it up solidly so as to furnish a hard bed <strong>for</strong> the whole <strong>of</strong> the<br />
lower part <strong>of</strong> the pipe.<br />
The required backfill above the one-foot layer <strong>of</strong> fine selected material may be placed in one<br />
layer provided it is compacted by means <strong>of</strong> a hoe-pack to achieve a 95% modified proctor<br />
density. If a hoe-pack is not used, the backfill shall be spread in layers not exceeding twelve (12)<br />
inches in depth prior to compaction. Each layer shall be carefully and thoroughly tamped with<br />
approved tools in such a manner as to prevent settlement after the backfill has been completed<br />
and to achieve a 95% modified proctor density. If in the opinion <strong>of</strong> the "Engineer or Inspector"<br />
the compaction <strong>of</strong> the backfilled trench is not suitable, compaction tests will be required to verify<br />
that proper compaction was achieved. All costs <strong>for</strong> compaction tests will be borne by the<br />
<strong>Contract</strong>or.<br />
ITEM #1301023A<br />
ITEM #1301024A
4/20/11<br />
Addendum #2<br />
Blue marking tape reading "Caution - Water Line Below" shall be placed a minimum <strong>of</strong> 24"<br />
above the top <strong>of</strong> the water main.<br />
The use <strong>of</strong> frozen material will not be permitted. The excavated paving, either bituminous or<br />
other, shall not be placed in the trench as backfill. All settlement in backfill shall be repaired by<br />
the <strong>Contract</strong>or at his expense.<br />
The installation <strong>of</strong> the ductile iron water main piping and fittings shall be in accordance with the<br />
CWC plan and standards and specifications.<br />
Please note that the installation <strong>of</strong> the temporary water main shall also incude all necessary<br />
support and protection <strong>of</strong> this temporary utility. The <strong>Contract</strong>or shall also coordinate all work<br />
associated with the installation <strong>of</strong> the temporary water main with Yankee Gas and their<br />
temporary gas main.<br />
Method <strong>of</strong> Measurement<br />
This item is being paid <strong>for</strong> on a lump sum payment basis and will not be measured <strong>for</strong> payment.<br />
Basis <strong>of</strong> Payment<br />
This work will be paid <strong>for</strong> at the contract unit prices <strong>for</strong> the items listed below, complete in place<br />
and accepted which price shall include all work as described including but not limited to<br />
excavation, installing water main, fittings and appurtances, furnishing and installing bedding and<br />
backfill, including full compensation <strong>for</strong> all tools, equipment and labor incidental thereto. This<br />
item shall also include the removal and disposal <strong>of</strong> portions <strong>of</strong> the existing water main and all<br />
necessary dewatering and water handling.<br />
Pay Item<br />
Installation <strong>of</strong> Utility Company Furnished Water Main – Temporary<br />
Installation <strong>of</strong> Utility Company Furnished Water Main – Permanent<br />
Pay Unit<br />
L.S.<br />
L.S.<br />
ITEM #1301023A<br />
ITEM #1301024A
TOWN OF VER<strong>NO</strong>N<br />
SCHEDULE OF PRICES<br />
FOR THE CONSTRUCTION OF<br />
STATE PROJECT <strong>NO</strong>. 146-181, FA # 6146(016)<br />
REPLACEMENT OF BRIDGE <strong>NO</strong>. 146008<br />
PHOENIX STREET OVER TANKERHOOSEN RIVER<br />
IN THE TOWN OF VER<strong>NO</strong>N<br />
DATE OF<br />
BID OPENING April 28, 2011 TIME: 10:00 A.M. <strong>NO</strong> BIDS WILL BE ACCEPTED AFTER __10:00 A.M. "<strong>NO</strong> EXCEPTIONS"<br />
Note: ---<br />
The bidder shall fill in, under the column "Unit Prices Bid," the unit prices, written in words and in numbers, <strong>for</strong> which he proposes to per<strong>for</strong>m the<br />
various items <strong>of</strong> work called <strong>for</strong>, and under the column headed "Amount," the amount <strong>of</strong> each <strong>of</strong> the items at the unit price bid. After the proposal<br />
is opened and read, the quantities will be extended and totaled in accordance with the written bid prices and the bid will be verified or corrected.<br />
Item Approximate Unit Prices Bid Amount<br />
Number Items Unit Quantities Figures Writing (Figures)<br />
0201001 Clearing and Grubbing L.S. 1<br />
0202001 Earth Excavation c.y. 213<br />
0202201 Channel Excavation - Earth c.y. 29<br />
0202529 Cut Bituminous Concrete Pavement<br />
Structure Excavation - Earth (Excluding C<strong>of</strong>ferdam &<br />
l.f. 67<br />
0203202 Dewatering)<br />
Structure Excavation - Rock (Excluding C<strong>of</strong>ferdam &<br />
c.y. 760<br />
0203304 Dewatering) c.y. 76<br />
0204001 C<strong>of</strong>ferdam and Dewatering l.f. 313<br />
0204110 C<strong>of</strong>ferdam Material Left in Place s.f. 1410<br />
0204151A Handling Water L.S. 1<br />
0207002 Borrow c.y. 150<br />
0209001 Formation <strong>of</strong> Subgrade s.y. 500<br />
0210035A Temporary Dewatering Basin ea. 2<br />
0210820A Water Pollution Control (Estimated Cost-Plus) EST. 1 $2,500.00 Two thousand five hundred dollars and no cents $2,500.00<br />
0212002 Subbase c.y. 112<br />
0214020 Compacted Granular Fill c.y. 41<br />
0216002A Pervious Structure Backfill c.y. 359<br />
0219001 Sedimentation Control System l.f. 199<br />
304002 Processed Aggregate Base c.y. 100<br />
0406011 Bituminous Concrete - Class 1 ton 106<br />
0406236 Material <strong>for</strong> Tack Coat gal 53<br />
0503001A Removal <strong>of</strong> Superstructure L.S. 1<br />
0601003 Class "A" Concrete c.y. 200<br />
0601037A Precast Rein<strong>for</strong>ced Concrete Arches L.S. 1<br />
0601201 Class "F" Concrete c.y. 16<br />
0602002 De<strong>for</strong>med Steel Bars lb. 10900<br />
0602006 De<strong>for</strong>med Steel Bars - Epoxy Coated lb. 4100<br />
0605020 Dimension Stone Masonry s.f. 333<br />
0702026A Micropiles ea. 55<br />
0702027A Verification Test <strong>for</strong> Micropiles ea. 2<br />
0702028A Pro<strong>of</strong> Test <strong>for</strong> Micropiles ea. 2<br />
0702029A Micropile Length Adjustment l.f. 105<br />
Kindly insert here the total amount <strong>of</strong> your Bid $ _ _ _ _ _ _ _ _ _ _ _ _<br />
It is understood that the unit prices shall govern in case <strong>of</strong> discrepancy<br />
between the unit-prices and this amount.<br />
This bid includes addenda no.: _N_O_N_E_
TOWN OF VER<strong>NO</strong>N<br />
SCHEDULE OF PRICES<br />
FOR THE CONSTRUCTION OF<br />
STATE PROJECT <strong>NO</strong>. 146-181, FA # 6146(016)<br />
REPLACEMENT OF BRIDGE <strong>NO</strong>. 146008<br />
PHOENIX STREET OVER TANKERHOOSEN RIVER<br />
IN THE TOWN OF VER<strong>NO</strong>N<br />
DATE OF<br />
BID OPENING April 28, 2011 TIME: 10:00 A.M. <strong>NO</strong> BIDS WILL BE ACCEPTED AFTER __10:00 A.M. "<strong>NO</strong> EXCEPTIONS"<br />
Note: ---<br />
The bidder shall fill in, under the column "Unit Prices Bid," the unit prices, written in words and in numbers, <strong>for</strong> which he proposes to per<strong>for</strong>m the<br />
various items <strong>of</strong> work called <strong>for</strong>, and under the column headed "Amount," the amount <strong>of</strong> each <strong>of</strong> the items at the unit price bid. After the proposal<br />
is opened and read, the quantities will be extended and totaled in accordance with the written bid prices and the bid will be verified or corrected.<br />
Item Approximate Unit Prices Bid Amount<br />
Number Items Unit Quantities Figures Writing (Figures)<br />
0703011 Intermediate Riprap c.y. 17<br />
0703012 Modified Riprap c.y. 3<br />
0707001 Membrane Waterpro<strong>of</strong>ing (Woven Glass Fabric) s.y. 191<br />
0708001 Damppro<strong>of</strong>ing s.y. 109<br />
0714020 Temporary Sheet Piling s.f. 210<br />
0728015A No. 67 Crushed Stone c.y. 86<br />
0755009A Geotextile s.y. 187<br />
0811004 Concrete Transition Curbing l.f. 60<br />
0815001 Bituminous Concrete Lip Curbing l.f. 60<br />
0822001A Temporary Precast Concrete Barrier Curb l.f. 80<br />
0904303A Metal Bridge Rail - Three Rail (Traffic) l.f. 65<br />
0909498A Timber Guide Rail End Anchorage Type I ea. 1<br />
0909499A Timber Guide Rail End Anchorage Type II ea. 2<br />
0909500A Timber Guide Rail l.f. 84<br />
0922501 Bituminous Concrete Driveway s.y. 35<br />
0925201 Pavement <strong>for</strong> Railing s.y. 56<br />
0939001 Sweeping <strong>for</strong> Dust Control hr 25<br />
0949315A Fiber Roll l.f. 90<br />
0950005 Turf Establishment s.y. 370<br />
0969060A Construction Field Office, Small mo. 8<br />
0971001A Maintenance and Protection <strong>of</strong> Traffic L.S. 1<br />
0974001A Removal <strong>of</strong> Existing Masonry c.y. 146<br />
0975002 Mobilization L.S. 1<br />
0976002 Barricade Warning Lights - High Intensity day 720<br />
0978002 Traffic Drum ea. 20<br />
0979003A Construction Barricade Type III ea. 4<br />
0980001 Construction Staking L.S. 1<br />
1208902 Sign Face-Sheet Aluminum (Enclosed Lens) s.f. 1.5<br />
1210102 4" Yellow Epoxy Resin Pavement Markings l.f. 330<br />
1220011A Construction Signs - Type III Reflective Sheeting s.f. 200<br />
* 1301023A Installation <strong>of</strong> Utility Company Furnished Water Main - Temporary L.S. 1<br />
* 1301024A Installation <strong>of</strong> Utility Company Furnished Water Main - Permanent L.S. 1<br />
* 1504010A Temporary Support and Protection <strong>of</strong> Utility L.S. 1<br />
(Gas Main Facility)<br />
Kindly insert here the total amount <strong>of</strong> your Bid $ _ _ _ _ _ _ _ _ _ _ _ _<br />
It is understood that the unit prices shall govern in case <strong>of</strong> discrepancy<br />
between the unit-prices and this amount.<br />
This bid includes addenda no.: _N_O_N_E_<br />
* Items Added/Revised per Addendum #2; 4/20/11
TOWN OF VER<strong>NO</strong>N<br />
SCHEDULE OF PRICES<br />
FOR THE CONSTRUCTION OF<br />
STATE PROJECT <strong>NO</strong>. 146-181, FA # 6146(016)<br />
REPLACEMENT OF BRIDGE <strong>NO</strong>. 146008<br />
PHOENIX STREET OVER TANKERHOOSEN RIVER<br />
IN THE TOWN OF VER<strong>NO</strong>N<br />
DATE OF<br />
BID OPENING April 28, 2011 TIME: 10:00 A.M. <strong>NO</strong> BIDS WILL BE ACCEPTED AFTER __10:00 A.M. "<strong>NO</strong> EXCEPTIONS"<br />
CONTRACT TIME AND LIQUIDATED DAMAGES<br />
Two hundred ten (210) calendar days will be allowed <strong>for</strong> completion <strong>of</strong> the work on this project and the liquidated<br />
damages charge to apply will be One Thousand One Hundred Dollars and No Cents ($1,100.00) per calendar day.<br />
Additionally, liquidated damages at a rate <strong>of</strong> $2,000 per day shall also be applied to each calendar day beyond Nov. 29, 2011<br />
that the bridge is not safetly opened to a minimum <strong>of</strong> one lane <strong>of</strong> vehicular traffic as specified in the <strong>Contract</strong>.<br />
Note:<br />
PRIME CONTRACTOR'S REQUIREMENTS:<br />
A. Proposal Guaranty (Bid Bond): Except when otherwise specified, no<br />
proposal will be considered unless accompanied by a proposal<br />
guaranty in the <strong>for</strong>m <strong>of</strong> a bond furnished by a surety company,<br />
satisfactory to the Engineer, in an amount equal to at least 1/3 <strong>of</strong><br />
the amount <strong>of</strong> the bid, or unless the bidder has on file in the<br />
<strong>Town</strong>, an annual bid bond in the proper amount.<br />
The surety must be a corporate surety licensed to sign surety bonds<br />
in the State <strong>of</strong> Connecticut.<br />
B. Not less than 10% <strong>of</strong> the total <strong>Contract</strong> value shall be subcontracted<br />
to, per<strong>for</strong>med by, and paid to either DBE/WBE's, or any combination <strong>of</strong><br />
DBE's and WBE's.<br />
C. If the <strong>Contract</strong>or is unable to fulfill the DBE/WBE's percentage requirement,<br />
he may request an exception <strong>of</strong> the above percentage, by completing<br />
and submitting to the <strong>Town</strong>, the "Application <strong>for</strong> Review <strong>of</strong> Pre-award Good<br />
Faith Ef<strong>for</strong>ts", as contained in the General Provisions.<br />
D. <strong>Contract</strong>ors must make sure that at the time <strong>of</strong> bidding, their Firms have an<br />
approved Affirmative Action Plan with the State <strong>of</strong> Connecticut, Department<br />
<strong>of</strong> Transportation (by contacting the Office <strong>of</strong> <strong>Contract</strong> Compliance at<br />
(860) 594-2178).<br />
E. The low bidder is required to submit to the <strong>Town</strong>, both a Certificate <strong>of</strong><br />
Insurance (including Builder's Risk) and a Workers' Compensation Certificate<br />
on or be<strong>for</strong>e the signing <strong>of</strong> the <strong>Contract</strong>.<br />
F. Statement <strong>of</strong> Bidder's Qualifications: Each bidder is required to submit<br />
to the <strong>Town</strong>, no later than the day <strong>of</strong> the bid opening, a recent sworn<br />
statement <strong>of</strong> the bidder's qualifications on the <strong>for</strong>m furnished by the<br />
<strong>Town</strong> <strong>for</strong> this purpose.<br />
G. <strong>Contract</strong>s will not be awarded until the above requirements have been<br />
submitted and approved.<br />
H. Please be aware that the <strong>Town</strong>, prior to the awarding <strong>of</strong> the <strong>Contract</strong>,<br />
may require further financial and other in<strong>for</strong>mation from any applicant<br />
who becomes the low bidder <strong>for</strong> that <strong>Contract</strong>.<br />
Kindly insert here the total amount <strong>of</strong> your Bid $ _ _ _ _ _ _ _ _ _ _ _ _<br />
It is understood that the unit prices shall govern in case <strong>of</strong> discrepancy<br />
between the unit-prices and this amount.<br />
This bid includes addenda no.: _N_O_N_E_


