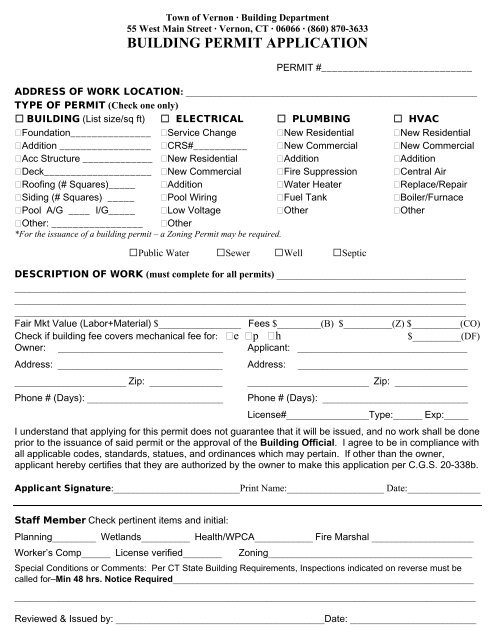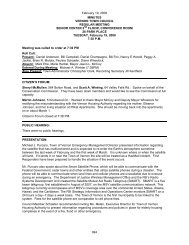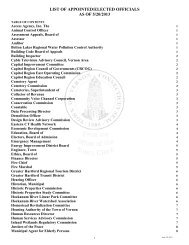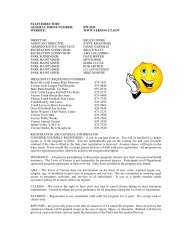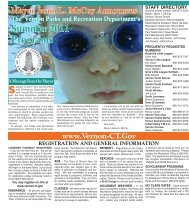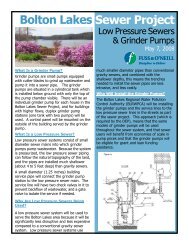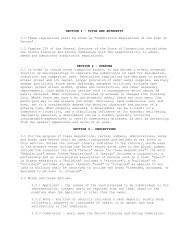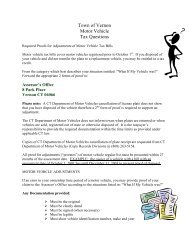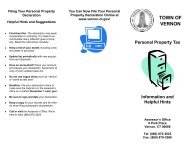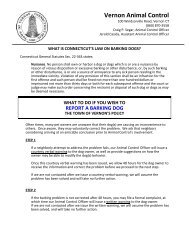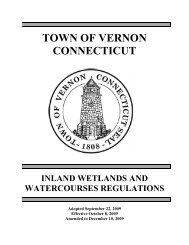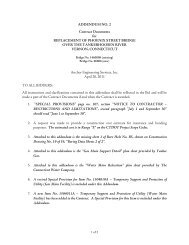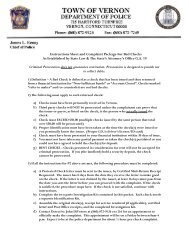BUILDING PERMIT APPLICATION - Town of Vernon
BUILDING PERMIT APPLICATION - Town of Vernon
BUILDING PERMIT APPLICATION - Town of Vernon
You also want an ePaper? Increase the reach of your titles
YUMPU automatically turns print PDFs into web optimized ePapers that Google loves.
<strong>Town</strong> <strong>of</strong> <strong>Vernon</strong> · Building Department55 West Main Street · <strong>Vernon</strong>, CT · 06066 · (860) 870-3633<strong>BUILDING</strong> <strong>PERMIT</strong> <strong>APPLICATION</strong><strong>PERMIT</strong> #____________________________ADDRESS OF WORK LOCATION: ____________________________________________________________TYPE OF <strong>PERMIT</strong> (Check one only) <strong>BUILDING</strong> (List size/sq ft) ELECTRICAL PLUMBING HVACFoundation_______________ Service Change New Residential New ResidentialAddition _________________ CRS#__________ New Commercial New CommercialAcc Structure _____________ New Residential Addition AdditionDeck____________________ New Commercial Fire Suppression Central AirRo<strong>of</strong>ing (# Squares)_____ Addition Water Heater Replace/RepairSiding (# Squares) _____ Pool Wiring Fuel Tank Boiler/FurnacePool A/G ____ I/G_____ Low Voltage Other OtherOther: _________________ Other*For the issuance <strong>of</strong> a building permit – a Zoning Permit may be required.Public Water Sewer Well SepticDESCRIPTION OF WORK (must complete for all permits) ______________________________________________________________________________________________________________________________________________________________________________________________________________________________________________________________________________________________________________________________Fair Mkt Value (Labor+Material) $_________________ Fees $_________(B) $__________(Z) $__________(CO)Check if building fee covers mechanical fee for: e p h$__________(DF)Owner: __________________________________ Applicant: ___________________________________Address: __________________________________ Address: __________________________________________________________ Zip: _______________Phone # (Days): _____________________________________________________ Zip: _______________Phone # (Days): ______________________________License#_________________Type:______ Exp:_____I understand that applying for this permit does not guarantee that it will be issued, and no work shall be doneprior to the issuance <strong>of</strong> said permit or the approval <strong>of</strong> the Building Official. I agree to be in compliance withall applicable codes, standards, statues, and ordinances which may pertain. If other than the owner,applicant hereby certifies that they are authorized by the owner to make this application per C.G.S. 20-338b.Applicant Signature:__________________________Print Name:____________________ Date:_______________Staff Member Check pertinent items and initial:Planning_________ Wetlands__________ Health/WPCA____________ Fire Marshal _____________________Worker’s Comp______ License verified________Zoning__________________________________________Special Conditions or Comments: Per CT State Building Requirements, Inspections indicated on reverse must becalled for–Min 48 hrs. Notice Required_____________________________________________________________________________________________________________________________________________________________Reviewed & Issued by: ___________________________________________Date: __________________________
APPLICANT – EACH BLOCK BELOW WITH AN X IN IT INDICATES A REQUIRED INSPECTION. YOUMUST CALL 860-870-3633 (<strong>BUILDING</strong> DEPT.) TO REQUEST EACH INSPECTION WHEN READY ASINDICATED. ALLOW A MINUMUM OF 48 HOURS NOTICE. THE WORK SHALL NOT PROCEED TO THENEXT STAGE UNTIL THE INSPECTION PASSES AND THE <strong>BUILDING</strong> INSPECTOR INITIALS BELOW.PRELIMINARY INSPECTIONBEFORE WORK BEGINSINSULATION INSPECTIONBEFORE COVERINGPRESSURE TEST - GASFOOTING OR PIERSPRIOR TO POURINGFOUNDATION PRIOR TOPOURINGFINAL INSPECTIONC.O. INSPECTIONBEFORE OCCUPANCYPRESSURE TEST (CIRCLE)WATERUNDERGROUNDDRAIN-WASTE-VENTABOVE CEILINGWATER PROOFINGAND FOOTING DRAINSFRAMING INSPECTIONWHEN SHELL IS ERECTEDINCLUDING ROUGHMECHANICALS & ELECTRICALSWIMMING POOLBONDING BEFORECOVERING REBARS &FOUNDATIONSWIMMING POOL FENCEBEFORE FILLING POOLELECTRICAL SERVICEUNDERGROUNDROOFING UNDERLAYMENTCHIMNEY/FIRE BOXFIRE MARSHALAPPROVALOTHERMail Permit To:____________________________________________________________________________________________________________


