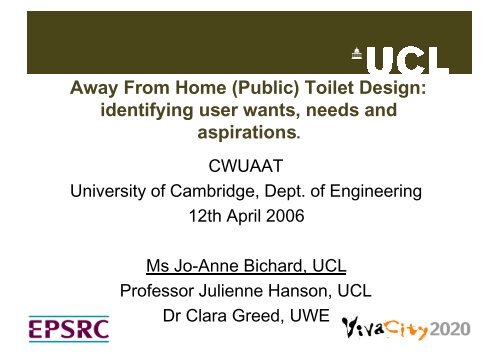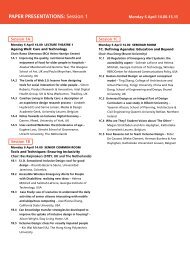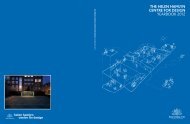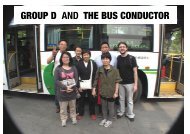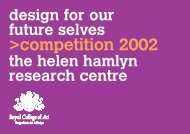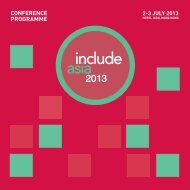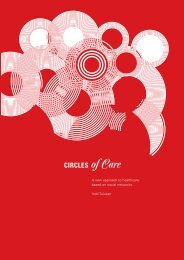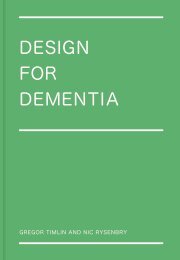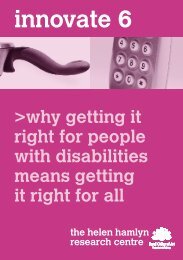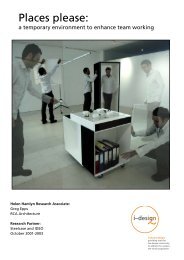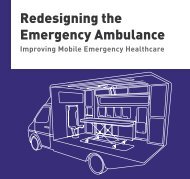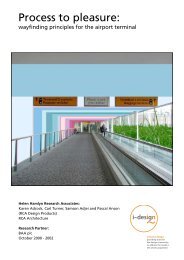Away From Home (Public) Toilet Design
Away From Home (Public) Toilet Design
Away From Home (Public) Toilet Design
Create successful ePaper yourself
Turn your PDF publications into a flip-book with our unique Google optimized e-Paper software.
<strong>Away</strong> <strong>From</strong> <strong>Home</strong> (<strong>Public</strong>) <strong>Toilet</strong> <strong>Design</strong>:<br />
identifying user wants, needs and<br />
aspirations.<br />
CWUAAT<br />
University of Cambridge, Dept. of Engineering<br />
12th April 2006<br />
Ms Jo-Anne Bichard, UCL<br />
Professor Julienne Hanson, UCL<br />
Dr Clara Greed, UWE
The Inclusive <strong>Design</strong> of ‘<strong>Away</strong> from <strong>Home</strong>’<br />
(<strong>Public</strong>) <strong>Toilet</strong>s in City Centres<br />
• Real time research<br />
Sept 2003 – June 2006<br />
• User centred, consulted with<br />
200 users through interviews and<br />
focus groups around the UK.<br />
• Personas<br />
• Case studies of provision in London,<br />
Manchester & Sheffield.<br />
• <strong>Toilet</strong> Audit Tool.<br />
• Audits of 140 premises.<br />
• Audits of 47 Accessible toilets.
‘The bladder’s leash’<br />
‘The bladder’s leash’ – Kitchin & Law (2001)<br />
describes restricted mobility of people with<br />
disabilities in regards to wider access to built<br />
environment. Especially absence of accessible<br />
toilets<br />
Results in:<br />
• Limiting time ‘away from home’<br />
• Revisiting places where there are<br />
accessible toilets<br />
• Time researching if adequate facilities<br />
available<br />
Curtails freedom of movement and choice.<br />
Socially excludes<br />
Offers paradigm case to test society’s willingness<br />
to embrace a more socially inclusive approach to<br />
design.
Standard <strong>Toilet</strong> Provision<br />
Standard public toilet provision<br />
– not well designed:<br />
• Urinals set at inconvenient height for some<br />
men & boys.<br />
• Standard height WC pans uncomfortable for<br />
young girls.<br />
• Too low for people with back, knee or hip<br />
conditions<br />
• Cubicle too small for parents with<br />
young children.<br />
• Management of toilets often neglected.<br />
• Dirty, broken, distressing to use.
Accessible <strong>Toilet</strong> Provision<br />
• 1979 purpose designed unisex<br />
public toilets<br />
• RADAR key scheme, locked to<br />
prevent mis-use.<br />
•Tailored to needs of wheelchair<br />
user<br />
• Can not be relied on to cater for<br />
needs of all disabled people.<br />
• <strong>Design</strong> revisions incorporated<br />
fixtures & fittings for range of user<br />
needs.<br />
• ‘Disabled’ toilet icon for disability<br />
rights & access.<br />
• Provision ensured standard<br />
facilities need not be accessible.
Users<br />
• Previous research predominately within mobility<br />
impairments (Goldsmith 1997, Feeney, 2003).<br />
• Lacey 2004 – Visually impaired<br />
- find accessible toilet difficult to navigate<br />
• Extended consultations to include<br />
- continence concerns (ostomists, IBS etc).<br />
- cognitive impairments (autism)<br />
• Preliminary investigations with providers revealed<br />
known about users of standard provision.<br />
- families with young children<br />
- teenagers<br />
- older people<br />
- people from minority ethnic and faith<br />
communities.<br />
Within an inclusive agenda these groups have also<br />
been consulted on the design of public toilets.
Personas<br />
• Using focus groups and one-to-one interviews<br />
we have developed ‘personas’ of different users.<br />
• Personas voice how design failings restrict<br />
movement.<br />
• Portrait of fictional person based on shared<br />
experience of group.<br />
• Describes visit to city centre, what they like to<br />
do and ease or difficulty of toilet design.<br />
• Suggest design adaptations to meet personas<br />
requirements.<br />
• Includes coded design template highlighting<br />
areas of concern.<br />
• Wish list of user needs, analysed to show if<br />
need is design, management or planning<br />
concern.<br />
• Approx 40 personas covering range of abilities<br />
and ages.
Local Provision / Older Men Persona - David<br />
David is 75 and has lived in the same town most of his life.<br />
He likes to visit the town centre to meet friends, and attend<br />
functions organised by local community groups. David<br />
likes to keep active within his community, but is<br />
increasingly finding being away from home, for extended<br />
periods of time, is becoming more and more difficult due to<br />
the lack of public toilets.<br />
David has noticed that as he ages he needs to use the<br />
toilet more and more frequently. At the same time, he has<br />
noticed that the local authority has been closing more and<br />
more facilities, especially those close to bus and train<br />
stations. Within his local area, the few remaining toilets are<br />
located in parks. Although this is convenient during<br />
daylight hours, at night time the parks are closed and<br />
therefore unavailable.<br />
As David gets older he feels he can not go further afield<br />
due to the lack of public toilets, consequently he is<br />
beginning to feel cut off from certain places he would<br />
frequently visit a few years ago. He even has difficulty<br />
visiting some areas close by as toilet provision he once<br />
counted on has been closed. This has forced David to rush<br />
home just to use the loo. He would like to visit a particular<br />
shop that he has frequented for many years, but the lack of<br />
toilets within the area and along the travel route means<br />
that he can’t.<br />
David now avoids taking train journeys even for short<br />
distances as there are no toilet facilities available on<br />
stations and those on trains tend to be unreliable. He used<br />
to enjoy travelling into the city centre to visit museums and<br />
wander around, but now finds this increasing difficult to<br />
do, due to a lack of facilities on route.<br />
Sometimes the community group will organise a day<br />
trip. David likes to go along but purposely doesn’t drink<br />
anything, especially before the journey, so that he won’t<br />
have to use the toilet. David feels that he does not need<br />
‘deluxe’ facilities, and would welcome APCs if it meant<br />
more toilets would be available.<br />
David feels toilet facilities with basic but good urinals<br />
that didn’t flood, would be ideal. A basic cubicle with<br />
grab rails would also be helpful, as would the provision<br />
of a coat hook on the cubicle door. David prefers air<br />
hand dryers as they save on paper towels which often<br />
make the toilet look messy. However David feels that<br />
many hand dryers do not work properly and he often<br />
leaves the toilet with damp hands. This can become<br />
quite painful in winter, a time when David often has to<br />
use the toilet more.<br />
As more of the public toilets in his local area close<br />
David relies on facilities in local stores. However, he also<br />
feels this is beginning to chain him to certain areas and<br />
prevent him from visiting further afield. David finds it<br />
ironic that as an active 75 year old he is encouraged to<br />
do many things but finds that he can not simply because<br />
travelling even for short distances is difficult without<br />
public toilet provision.<br />
David was created in co-operation with<br />
Enfield Borough Over 50s Forum
Local Provision / Older Men Persona - David<br />
David’s Wish List<br />
More public toilets in local area including<br />
shopping centre and public buildings such as<br />
library. P<br />
<strong>Public</strong> toilets at bus station and local train<br />
station. P<br />
<strong>Public</strong> toilets available in evenings. M<br />
Facilities regularly cleaned and well stocked<br />
with toilet paper and soap. M<br />
Good quality urinals that do not flood. D<br />
Coat hook for coats. D<br />
Cubicle with grab rails. D<br />
Air hand dryers in good working order. M<br />
DRAFT
<strong>Toilet</strong> Audit Tool<br />
• <strong>Toilet</strong> audit tool developed based<br />
on <strong>Design</strong> guidance BS8300 &<br />
Approved Document M.<br />
• Has enabled us to build quantitative<br />
data regarding design of current<br />
provision, highlighting where design<br />
fails to adhere to guidelines.<br />
• Details which fixture and fitting is<br />
most commonly included and<br />
excluded.<br />
• Has 50 point scoring system to assess<br />
if facility has followed design<br />
recommendations.<br />
• Have audited 140 premises, 63 had<br />
accessible toilets, 47 gave permission<br />
to audit (6 <strong>Public</strong>, 41 ‘Private’).<br />
All arrowed<br />
dimensions too<br />
far apart<br />
No back rest
Place:<br />
__________________________<br />
__<br />
Date:<br />
__________________________<br />
__<br />
Auditor name:<br />
__________________________<br />
__<br />
2200 mm<br />
min<br />
2. 1500mm minimum<br />
B<br />
C<br />
3.800mm<br />
min<br />
A<br />
7<br />
5<br />
32<br />
0<br />
0140-<br />
160<br />
50<br />
D<br />
0<br />
E<br />
F<br />
<strong>Toilet</strong> Audit Tool<br />
Dimensions:<br />
1. Depth 2200mm min? Y/N_________<br />
2. Width 1500mm min? Y/N_________<br />
3. Door 800mm min? Y/N ________<br />
4. Grab rail heights:<br />
A (horiz. door) 680mm? Y/N _________<br />
B (vertical) 800mm? Y/N_________<br />
C (drop down) 680mm? Y/N_________<br />
D (horizontal) 680mm? Y/N _________<br />
E (vertical) 800mm? Y/N _________<br />
F (vertical) 800mm? Y/N _________<br />
5. Grab rail lengths:<br />
A,B.D.E & F 600mm long? Y/N _________<br />
Fittings:<br />
6. WC pan height<br />
(top of seat) 480mm? Y/N_________<br />
7. Basin height: 720 –740? Y/N_______<br />
8. WC pan from side wall 500? Y/N _________<br />
9. WC pan from back wall 750? Y/N _________<br />
10. Drop down to WC pan 320? Y/N_________<br />
11. WC pan - basin140-160mm? Y/N_________<br />
12. Height of basin mirror<br />
1600mm min (to top)? Y/N ________<br />
13. Height of wall mirror<br />
600mm – 1600mm? Y/N ________<br />
14.Suitable access route to WC? Y/N<br />
15. Suitable signage to WC? Y/N<br />
16. Is WC near to male and female WC? Y/N<br />
17. Doors on route easy to open? Y/N<br />
18. WC door easy to open? Y/N<br />
19. Outward opening door? Y/N<br />
20. Lever type door lock? Y/N<br />
21. Is there a colostomy shelf? Y/N<br />
22. Is there a General use shelf? Y/N<br />
23. Backrest/cistern to lean on? Y/N<br />
24. <strong>Toilet</strong> paper single sheet dispenser? Y/N<br />
25. Lever tap to basin? Y/N<br />
26. Automatic tap Y/N<br />
27. Soap facilities within reach? Y/ N<br />
28. Paper towels within reach? Y/N<br />
29. Grab rails grippable & sturdy? Y/N<br />
31. Drop-down rail easy to use and sturdy?<br />
Y/N<br />
31. Alarm system? Y/N<br />
Cord to floor? Y/N<br />
Reset button within reach of WC? Y/N
<strong>Toilet</strong> Audit Tool<br />
Cubicle size<br />
• 33 facilities had the recommended width of 1500mm<br />
• 35 facilities did not have the recommended depth of 2200mm<br />
• Most common feature that adhered to design guidance was the<br />
door width of 800 mm 44/47<br />
Grab rails<br />
• 40 facilities had sturdy grab rails<br />
• 32 facilities had grab rails of the recommended length of 600mm<br />
• Whilst nearly all facilities would have grab rails, not one would have<br />
all the recommended grab rails fixed at either the recommended<br />
height or spacing.<br />
• The vertical grab rail on the other side of the sink was found to be<br />
missing in 38 facilities.
<strong>Toilet</strong> Audit Tool <strong>Design</strong> Features Conforming to ADM<br />
Premises Audited<br />
50<br />
45<br />
40<br />
35<br />
30<br />
25<br />
20<br />
15<br />
10<br />
5<br />
0<br />
Y<br />
<strong>Design</strong> Feature<br />
Door 800mm<br />
GR Sturdy<br />
WC Door<br />
Outward door<br />
Lever tap<br />
Access Route<br />
Width 1500mm<br />
Near M / F<br />
GR Lengths 600mm<br />
Lever Lock<br />
Alarm System<br />
Lighting<br />
Signage<br />
Basin Height 720-740mm<br />
Drop down sturdy<br />
Route Doors<br />
Sanitary Bin<br />
Internal Contrast<br />
GR E 800mm<br />
WC Pan side wall 500mm<br />
Hot air dryer<br />
Transfer Flush<br />
Waste Bin<br />
Drop down WC 320mm<br />
GR B 800mm<br />
WC Pan back wall 750mm<br />
Paper Towels<br />
Clear trans space<br />
Depth 2200mm<br />
GR C 680mm<br />
Auto Tap<br />
Soap facilities<br />
WC Pan Height 480mm<br />
TP sheet dispenser<br />
Hgt Basin Mirror<br />
Cord to floor<br />
GR F 800mm<br />
WC - Basin 140-160mm<br />
L/R Transfer<br />
Pad / Nappy Bin<br />
Reset button WC<br />
General Shelf<br />
Sanitary Dispenser<br />
Coat Hook<br />
GR A 680mm<br />
GR D 680mm<br />
Hgt Wall Mirror<br />
Backrest/cistern<br />
Colostomy Shelf
<strong>Toilet</strong> Audit Tool<br />
Fixtures and Fittings<br />
• 36 / 47 toilets had not fitted the recommended height WC pan of 480mm<br />
• 32 facilities had not installed the WC pan at the correct position of 750mm<br />
from the back wall.<br />
• 1 / 47 facilities had fitted a shelf for users with colostomies / urostomies<br />
• 20 facilities had the flush on the transfer side, yet 13 had the transfer space<br />
obstructed by bins.<br />
• 36 facilities, whilst having alarms, did not have the cord reaching the floor.<br />
• 39 facilities did not have the correct distance between WC pan and sink of<br />
140-160 mm<br />
• 42 facilities had no coat hook.
<strong>Toilet</strong> Audit Tool <strong>Design</strong> features that Fail to Conform to ADM<br />
Premises Audited<br />
50<br />
45<br />
40<br />
35<br />
30<br />
25<br />
20<br />
15<br />
10<br />
5<br />
0<br />
N<br />
<strong>Design</strong> Feature<br />
Colostomy Shelf<br />
GR A 680mm<br />
GR D 680mm<br />
Hgt Wall Mirror<br />
Coat Hook<br />
General Shelf<br />
Sanitary Dispenser<br />
WC - Basin 140-160mm<br />
Pad / Nappy Bin<br />
GR F 800mm<br />
Reset button WC<br />
WC Pan Height 480mm<br />
TP sheet dispenser<br />
Cord to floor<br />
Depth 2200mm<br />
GR C 680mm<br />
Hgt Basin Mirror<br />
Soap facilities<br />
Paper Towels<br />
Clear trans space<br />
WC Pan back wall 750mm<br />
GR B 800mm<br />
Drop down WC 320mm<br />
Waste Bin<br />
Transfer Flush<br />
GR E 800mm<br />
WC Pan side wall 500mm<br />
Sanitary Bin<br />
Hot air dryer<br />
Internal Contrast<br />
Drop down sturdy<br />
Basin Height 720-740mm<br />
Signage<br />
Backrest/cistern<br />
Alarm System<br />
Lighting<br />
GR Lengths 600mm<br />
Width 1500mm<br />
Lever Lock<br />
Baby Change<br />
Near M / F<br />
Access Route<br />
WC Door<br />
Outward door<br />
Route Doors<br />
GR Sturdy<br />
Auto Tap<br />
Door 800mm<br />
L/R Transfer<br />
Lever tap
<strong>Toilet</strong> Audits<br />
BS8300 / ADM accessible WC is a tailored product, justified on the<br />
ground that the majority of users would be able to use it.<br />
However<br />
– Providers, especially in the private sector do not understand what is<br />
entailed in the design of an ‘accessible’ toilet.<br />
– Nor do they realise that the precise technical specification is critical<br />
for wheelchair users.<br />
– All of the so-called ‘accessible toilets’ we surveyed had major<br />
design flaws in respect of ADM.<br />
– Grab rails used as a ‘token gesture’.<br />
It is clear from the variation in design, sizes, placing of handrails etc<br />
that the current design specifications fail to cater adequately for<br />
users.
Access Vs Fortress<br />
• WC target for ‘non-toileting’ behaviours<br />
• Inclusion of design features such as a<br />
shelf disliked by providers due to issues<br />
of flat surfaces and substance misuse.<br />
• Installation of ‘blue lights’ prevent<br />
substance mis-use.<br />
• Blue lights render facility unusable for people<br />
with visual impairments, ostomists, those who<br />
use walking aids.<br />
Access replaced by fortress design strategy.<br />
Keeping out minority at the expense of the<br />
majority.
To Conclude<br />
• Accessible toilet symbolic of access.<br />
• ‘Special needs’ opposed to inclusive design.<br />
• Continued separation of able from disabled.<br />
• <strong>Toilet</strong>s in built environment used by everyone.<br />
• <strong>Toilet</strong> audits show lack of standardisation means<br />
many people can not count on toilets being<br />
accessible.<br />
• Forced to ‘make do’ with level of provision.<br />
• Successful design not merely getting the<br />
specification right.<br />
• Unveils fundamental social processes that<br />
regulate relationships between different users.<br />
• Cross boundaries into acceptable &<br />
unacceptable behaviour.
<strong>Away</strong> <strong>From</strong> <strong>Home</strong> (<strong>Public</strong>) <strong>Toilet</strong> <strong>Design</strong>:<br />
identifying user wants, needs and<br />
aspirations.<br />
Thank you for your attention<br />
CWUAAT<br />
University of Cambridge, Dept. of Engineering<br />
12th April 2006<br />
Ms Jo-Anne Bichard, UCL<br />
Professor Julienne Hanson, UCL<br />
Dr Clara Greed, UWE


