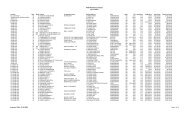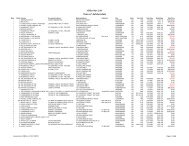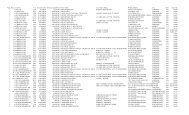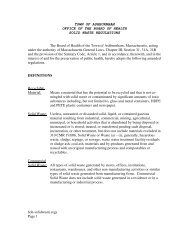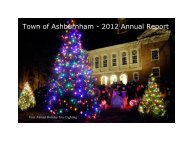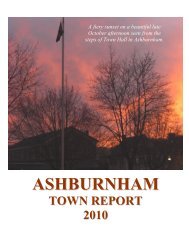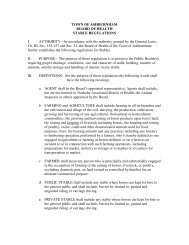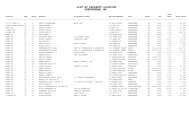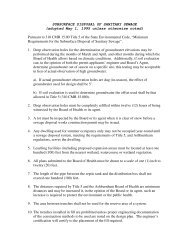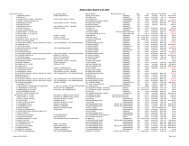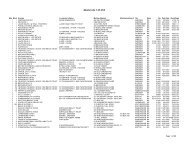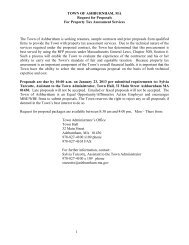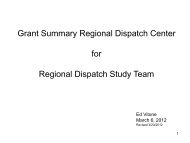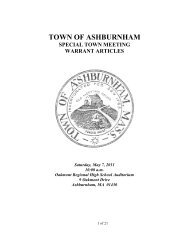Zoning By Law - Town of Ashburnham, Massachusetts
Zoning By Law - Town of Ashburnham, Massachusetts
Zoning By Law - Town of Ashburnham, Massachusetts
Create successful ePaper yourself
Turn your PDF publications into a flip-book with our unique Google optimized e-Paper software.
(9) Elevations showing all facades and indicating all exterior materials and<br />
color <strong>of</strong> towers, buildings and associated facilities.<br />
(10) Where the proposed site is forested, the approximate average height <strong>of</strong><br />
the existing vegetation within 200 feet <strong>of</strong> the tower base.<br />
(11) Construction sequence and estimated time schedule for completion <strong>of</strong><br />
each phase <strong>of</strong> the entire project.<br />
(12) Any additional information requested by the <strong>Ashburnham</strong> ZBA.<br />
(C) Plans shall be drawn at a minimum at the scale <strong>of</strong> one (1) inch equals fifty<br />
(50) feet. The permit application shall be signed under the penalties <strong>of</strong><br />
perjury.<br />
5.5.6 Tower and Antenna Design Requirements<br />
(a) Protection <strong>of</strong> Scenic Character: Proposed facilities shall not unreasonably<br />
interfere with any scenic views, paying particular attention to such views from<br />
the downtown business area, public parks, natural scenic vistas or historic<br />
buildings or districts. Towers shall, when possible, be sited <strong>of</strong>f ridge lines and<br />
where their visual impact is least detrimental to scenic views and areas.<br />
Height and mass <strong>of</strong> facilities shall not exceed that which is essential to their<br />
intended use. In determining whether the proposed tower will have an undue<br />
adverse impact on the scenic beauty <strong>of</strong> a ridge <strong>of</strong> hillside, the <strong>Town</strong> shall<br />
consider, among other things, the following:<br />
(1) The period <strong>of</strong> time during which the proposed tower will be viewed by the<br />
traveling public on a public highway, public trail, or public body <strong>of</strong> water;<br />
(2) The frequency <strong>of</strong> the view <strong>of</strong> the proposed tower by the traveling public;<br />
(3) The degree to which the view <strong>of</strong> the tower is screened by existing<br />
vegetation, the topography <strong>of</strong> the land, and existing structures;<br />
(4) Background features in the line <strong>of</strong> sight to the proposed tower that obscure<br />
the facility or make it more conspicuous;<br />
(5) The distance <strong>of</strong> the tower from the viewing vantage point and the<br />
proportion <strong>of</strong> the facility that is visible above the skyline;<br />
(6) The number <strong>of</strong> travelers or vehicles traveling on a public highway, public<br />
trail, or public body <strong>of</strong> water at or near the critical vantage point, and<br />
(7) The sensitivity or unique value <strong>of</strong> the particular view affected by the<br />
proposed tower.<br />
To assist the <strong>Town</strong> in its review, it may require the applicant to fly or raise a<br />
three-foot diameter balloon at the maximum height <strong>of</strong> the proposed facility at a<br />
location within fifty (50) horizontal feet <strong>of</strong> the center <strong>of</strong> the proposed facility.<br />
______________________________________________________________________________<br />
ASHBURNHAM ZONING BY-LAWS<br />
Pg. 39



