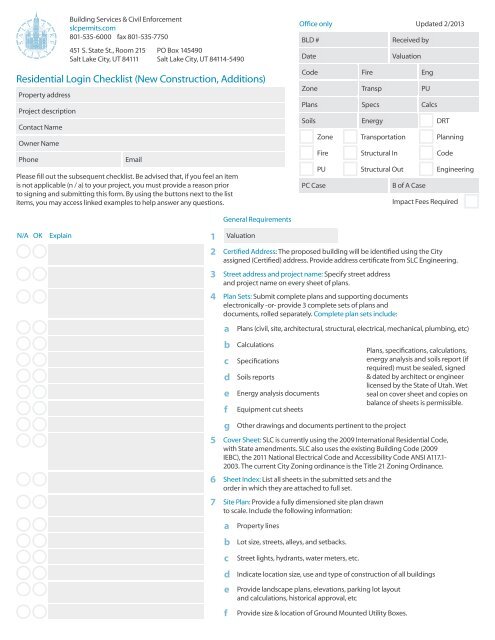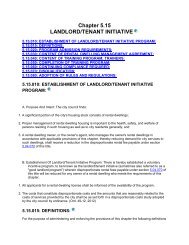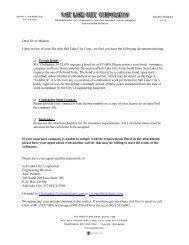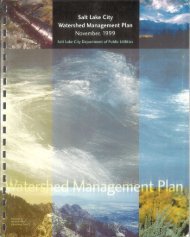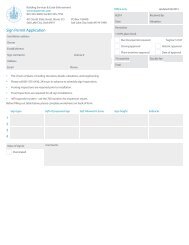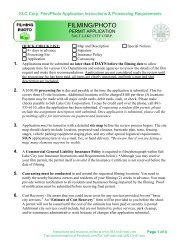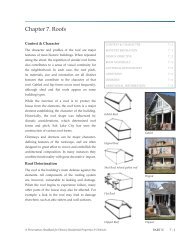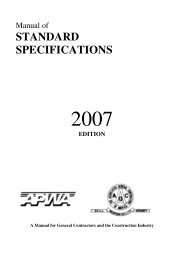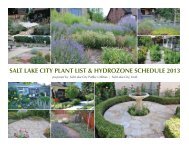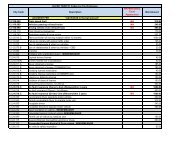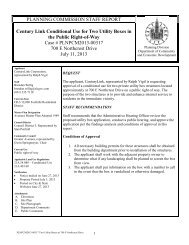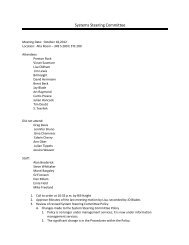Residential Login Checklist (New Construction, Additions)
Residential Login Checklist (New Construction, Additions)
Residential Login Checklist (New Construction, Additions)
Create successful ePaper yourself
Turn your PDF publications into a flip-book with our unique Google optimized e-Paper software.
Building Services & Civil Enforcement<br />
slcpermits.com<br />
801-535-6000 fax 801-535-7750<br />
451 S. State St., Room 215 PO Box 145490<br />
Salt Lake City, UT 84111 Salt Lake City, UT 84114-5490<br />
<strong>Residential</strong> <strong>Login</strong> <strong>Checklist</strong> (<strong>New</strong> <strong>Construction</strong>, <strong>Additions</strong>)<br />
Property address<br />
Project description<br />
Contact Name<br />
Owner Name<br />
Phone<br />
Email<br />
Please fill out the subsequent checklist. Be advised that, if you feel an item<br />
is not applicable (n / a) to your project, you must provide a reason prior<br />
to signing and submitting this form. By using the buttons next to the list<br />
items, you may access linked examples to help answer any questions.<br />
Office only Updated 2/2013<br />
BLD #<br />
Received by<br />
Date<br />
Valuation<br />
Code<br />
Fire<br />
Eng<br />
Zone<br />
Transp<br />
PU<br />
Plans Specs Calcs<br />
Soils<br />
Energy<br />
DRT<br />
Zone Transportation Planning<br />
Fire<br />
Structural In<br />
Code<br />
PU<br />
Structural Out<br />
Engineering<br />
PC Case<br />
B of A Case<br />
Impact Fees Required<br />
General Requirements<br />
N/A OK<br />
Explain<br />
1<br />
Valuation<br />
2 Certified Address: The proposed building will be identified using the City<br />
assigned (Certified) address. Provide address certificate from SLC Engineering.<br />
3 Street address and project name: Specify street address<br />
and project name on every sheet of plans.<br />
4 Plan Sets: Submit complete plans and supporting documents<br />
electronically -or- provide 3 complete sets of plans and<br />
documents, rolled separately. Complete plan sets include:<br />
a<br />
b<br />
c<br />
d<br />
e<br />
f<br />
g<br />
Plans (civil, site, architectural, structural, electrical, mechanical, plumbing, etc)<br />
Calculations<br />
Specifications<br />
Soils reports<br />
Energy analysis documents<br />
Equipment cut sheets<br />
Plans, specifications, calculations,<br />
energy analysis and soils report (if<br />
required) must be sealed, signed<br />
& dated by architect or engineer<br />
licensed by the State of Utah. Wet<br />
seal on cover sheet and copies on<br />
balance of sheets is permissible.<br />
Other drawings and documents pertinent to the project<br />
5 Cover Sheet: SLC is currently using the 2009 International <strong>Residential</strong> Code,<br />
with State amendments. SLC also uses the existing Building Code (2009<br />
IEBC), the 2011 National Electrical Code and Accessibility Code ANSI A117.1-<br />
2003. The current City Zoning ordinance is the Title 21 Zoning Ordinance.<br />
6 Sheet Index: List all sheets in the submitted sets and the<br />
order in which they are attached to full set.<br />
7 Site Plan: Provide a fully dimensioned site plan drawn<br />
to scale. Include the following information:<br />
a<br />
b<br />
c<br />
d<br />
e<br />
f<br />
Property lines<br />
Lot size, streets, alleys, and setbacks.<br />
Street lights, hydrants, water meters, etc.<br />
Indicate location size, use and type of construction of all buildings<br />
Provide landscape plans, elevations, parking lot layout<br />
and calculations, historical approval, etc<br />
Provide size & location of Ground Mounted Utility Boxes.
8 Deferred Submittals: Certain items may be allowed to be deferred (provided<br />
after log in or permit issuance). Generally speaking, Building Code Reviewers<br />
require all building code related items to be submitted at the initial log-in<br />
for review with the plans. Only items with prior written approval may be<br />
deferred. Provide a completed Deferred Submittal form for these items.<br />
N/A OK<br />
Explain<br />
Architectural Requirements<br />
9 Plans: Provide foundation, floor and roof plans, drawn to scale and<br />
dimensioned, for the total area(s) of work to be performed.<br />
10 Elevations: Provide interior and exterior building elevations.<br />
Elevations must be drawn to scale and fully dimensioned.<br />
11 Details: Provide construction details on plans showing compliance with codes.<br />
Provide details showing all openings and penetrations in corridor walls or ceilings.<br />
12 Sections: Provide building and wall cross sections on plans showing<br />
compliance with codes. Provide referenced sections showing all<br />
openings and penetrations in corridor walls or ceilings.<br />
13 Schedules: Provide window and door schedules.<br />
N/A OK<br />
Explain<br />
Structural Requirements<br />
14 Special Inspections: The architect or engineer shall indicate on the plans<br />
the portion of the work requiring Special Inspection per code. Complete<br />
a Special Inspection form, and return before a permit can be issued.<br />
15 Structural Analysis: Provide structural analysis, design, and detail for the<br />
building and / or structure(s) per code. The structural analysis shall be<br />
calculated using wind loading, seismic, snow, and exposures per code.<br />
N/A OK<br />
Explain<br />
Electrical Requirements<br />
16 Special Inspections: The architect or engineer shall indicate on the plans<br />
the portion of the work requiring Special Inspection per code. Complete<br />
a Special Inspection form, and return before a permit can be issued.<br />
N/A OK<br />
Explain<br />
Mechanical Requirements<br />
17 Plans: Provide foundation, floor and roof plans, drawn to scale and<br />
dimensioned, for the total area(s) of work to be performed.<br />
18 Elevations: Provide interior and exterior building elevations.<br />
Elevations must be drawn to scale and fully dimensioned.<br />
19 Details: Provide construction details on plans showing compliance with codes.<br />
Provide details showing all openings and penetrations in corridor walls or ceilings.<br />
N/A OK<br />
Explain<br />
Plumbing Requirements<br />
20 Plans: Provide complete plans showing all water, waste, vent and fuel gas<br />
design, water heater location and anchoring and venting information.<br />
21 Fixture Schedules: Provide a complete list of fixtures<br />
with their associated fixture units.<br />
22 Fuel Gas: Provide a gas pipe sizing diagram, gas appliance locations with<br />
btu inputs, sediment traps, and shut-off valves shown and noted.
N/A OK<br />
Explain<br />
Other Approvals<br />
23 Public Utilities: Public Utilities approval required. (2) Sets of civil / site plans<br />
to be submitted to Public Utilities. Civil / site plans to be submitted to Public<br />
Utilities, dimensioned, for the total area(s) of work to be performed.<br />
24 Engineering: Engineering approval required. (2) Sets of civil /<br />
site plans to be submitted to the Engineering Division.<br />
25 Transportation: Transportation approval required. (2) Sets of civil /<br />
site plans to be submitted to the Transportation Division.<br />
26 Power: Rocky Mountain Power approval is required for any structure<br />
within a 10’ horizontal distance to any power source and / or any structure<br />
beneath an existing power line. Builders Hotline: 800-469-3981<br />
NOTICE: IBC 105.3.2: An application for a permit for any proposed work shall be deemed to have been abandoned 180 days after the date of filing,<br />
unless such application has been pursued in good faith or a permit has been issued; except that the building official is authorized to grant one or more<br />
extensions of time for additional periods not exceeding 90 days each. The extension shall be requested in writing and justifiable cause demonstrated.<br />
It is the responsibility of the applicant to attach revised plans to the existing set in the order required by the index sheet.<br />
Applicant signature<br />
Title / organization<br />
Date


