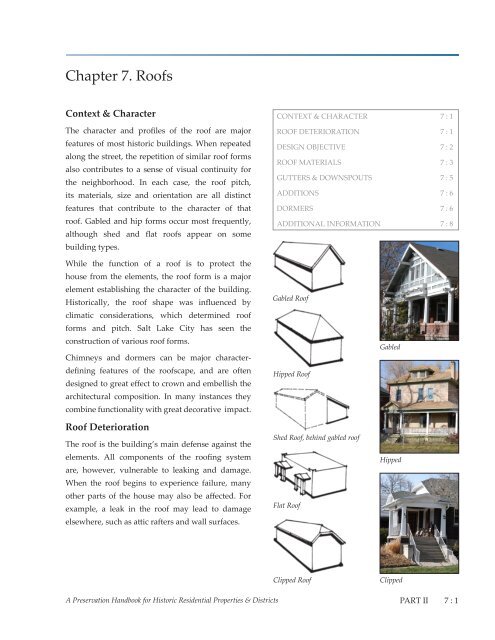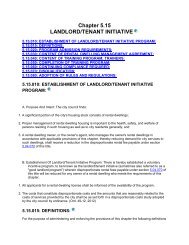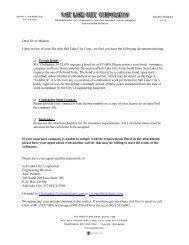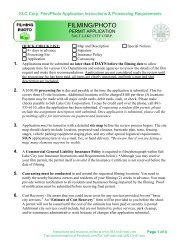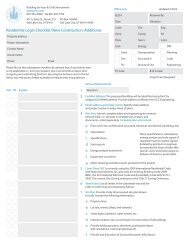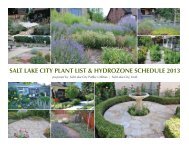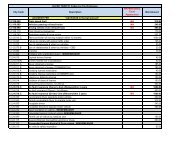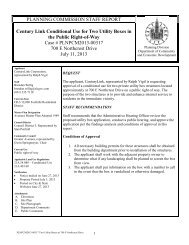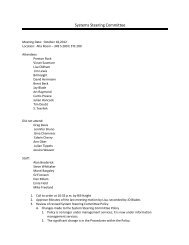Chapter 7. Roofs
Chapter 7. Roofs
Chapter 7. Roofs
You also want an ePaper? Increase the reach of your titles
YUMPU automatically turns print PDFs into web optimized ePapers that Google loves.
<strong>Chapter</strong> <strong>7.</strong> <strong>Roofs</strong>Context & CharacterThe character and profiles of the roof are majorfeatures of most historic buildings. When repeatedalong the street, the repetition of similar roof formsalso contributes to a sense of visual continuity forthe neighborhood. In each case, the roof pitch,its materials, size and orientation are all distinctfeatures that contribute to the character of thatroof. Gabled and hip forms occur most frequently,although shed and flat roofs appear on somebuilding types.CONTEXT & CHARACTER 7 : 1ROOF DETERIORATION 7 : 1DESIGN OBJECTIVE 7 : 2ROOF MATERIALS 7 : 3GUTTERS & DOWNSPOUTS 7 : 5ADDITIONS 7 : 6DORMERS 7 : 6ADDITIONAL INFORMATION 7 : 8While the function of a roof is to protect thehouse from the elements, the roof form is a majorelement establishing the character of the building.Historically, the roof shape was influenced byclimatic considerations, which determined roofforms and pitch. Salt Lake City has seen theconstruction of various roof forms.Chimneys and dormers can be major characterdefiningfeatures of the roofscape, and are oftendesigned to great effect to crown and embellish thearchitectural composition. In many instances theycombine functionality with great decorative impact.Roof DeteriorationThe roof is the building’s main defense against theelements. All components of the roofing systemare, however, vulnerable to leaking and damage.When the roof begins to experience failure, manyother parts of the house may also be affected. Forexample, a leak in the roof may lead to damageelsewhere, such as attic rafters and wall surfaces.Gabled RoofHipped RoofShed Roof, behind gabled roofFlat RoofGabledHippedClipped RoofClippedA Preservation Handbook for Historic Residential Properties & DistrictsPART II 7 : 1
PART II Design GuidelinesAppropriate Roofing MaterialsBar-Tiles. Appropriate for:Spanish Colonial Revival BuildingsCommon sources of roof leaks include cracks inchimney masonry, failed valley flashings, looseflashing around chimneys and ridges, loose ormissing roof shingles, cracks in roof membranescaused by settling rafters, or water backup fromplugged valleys, gutters or moss accumulation.Chimneys are by nature very exposed, cope withgreater temperature extremes and are consequentlysusceptible to more rapid weathering than othermasonry features. Additional maintenance heremay be required to avoid premature deterioration.In repairing or altering a historic roof, it is importantto preserve its historic character. For instance, oneshould not alter the pitch of the historic roof, theperceived line of the roof from the street, or theorientation of the roof to the street. The historicdepth of overhang of the eaves, which is often basedon the style of the house, should also be preserved,as should the roof shape, eaves, cladding and thefeatures of historic dormers.Design ObjectiveAsphalt ShinglesAppropriate for: All except SpanishColonial StyleThe character of a historical roof should bepreserved, including its form, features and materialswhenever feasible.<strong>7.</strong>1 The original roof form and features should bepreserved.• Altering the angle of a historic roof should beavoided.• Maintain the perceived line and orientationof the roof as seen from the street whereverpossible.• Historic chimneys and their details should beretained.Wood ShinglesAppropriate for: All except Ranch Style7 : 2 PART II• Historic dormers and their details should beretained.Salt Lake City
<strong>Chapter</strong> <strong>7.</strong> <strong>Roofs</strong>• Retain and repair roof detailing whereverpossible.<strong>7.</strong>2 The original historic depth of the eaves shouldbe preserved.• The shadows created by traditional overhangscontribute to one’s perception of the building’shistoric scale and therefore, these overhangsshould be preserved.• Cutting back roof rafters and soffits or in otherways altering the traditional roof overhang istherefore inappropriate.Roof MaterialsElements of a RoofFinialRidge / CrestPendantVergeboardGableCornice ReturnSoffitFasciaWhen repairing or altering a historic roof, oneshould avoid removing historic roofing materialsthat are in good condition. Where replacement isnecessary, such as when the historic roofing materialfails to properly drain or is deteriorated beyonduse, one should use a material that is similar to theoriginal in style and texture. The overall pattern ofthe roofing material also determines whether or notcertain materials are appropriate. For instance, cedarand asphalt shingles have a uniform texture, whilestanding seam metal roofs create a vertical pattern.Natural slate is rare in the city and is the mostdurable of traditional roof materials, usually requiringonly piecemeal replacement of damaged individualslates.The color of the repaired roof section should alsobe similar to the historic roof material. Wood andasphalt shingles are appropriate replacementmaterials for most roofs. A specialty roofingmaterial, such as tile or slate, should be replacedwith a matching material whenever feasible.Unless the existence of a historic metal roof can bedemonstrated, either by existing material or throughhistoric documentation such as photographs, theuse of metal shingle or standing seam roofs oncontributing structures should be avoided becauseof their texture, profiles and reflectivity.Gables, deep eave profiles & rafter tails are keyelements of the design.A Preservation Handbook for Historic Residential Properties & DistrictsPART II 7 : 3
PART II Design GuidelinesAppropriate Eaves Depths on VariousArchitectural StylesEave: The lowest part of the roof. It is the section of a roof thatprojects beyond the juncture of the roof and the wall.<strong>7.</strong>3 Preserve original roof materials whereverfeasible.• Removing historic roofing material that is ingood condition should be avoided.Vernacular BuildingBungalow• Where replacement is necessary, use materialsthat are similar to the original in both style andphysical qualities wherever possible.• Use a color that is similar to that seenhistorically.• Specialty materials such as tile or slate shouldbe replaced with matching material wheneverfeasible: replacement of a few individual unitsmay be all that is required with these durablematerials.Queen Anne StyleMaintenance & Repair TipsRoof RepairWorking with a roof should be prioritized to reflect importance.1. Chimney - repair, clear and clean (rebuilding, repointing,chemical cleaning).2. Roof - repair or replacement.3. Eaves - Paint the eaves.4. Gutters & Downspouts - Installation &/or replacement.Drip Edge• Coordinate the color of the drip-edge with the color ofthe roof. The roof will last much longer than the choice ofpaint colors.Asphalt shingles are the typical andappropriate roofing material for thisstyle and period of architecture.Gutters & Downspouts• Maintain gutters and downspouts in good condition.• Keep gutters and downspouts free from debris to ensureproper drainage.• Patch holes in gutters and downspouts to keep water fromseeping onto walls and foundations.• Install gutters in a manner that is not detrimental tohistoric building materials.• Ensure that downspouts drain away from the foundationsof the building.7 : 4 PART IISalt Lake City
<strong>Chapter</strong> <strong>7.</strong> <strong>Roofs</strong>Gutters & DownspoutsGutters and downspouts are mechanisms fordiverting water away from a structure. Without thisdrainage system, water would splash off the roofonto exterior walls and run along the foundationof the building. If gutters and downspouts are toperform adequately, certain requirements shouldbe met. They must be large enough to handlethe discharge. They must have sufficient pitch tocarry the water off quickly. They must not leak.They must not be clogged with debris.Because of low rainfall, many residential buildingsin Salt Lake City were not designed with anydrainage system, or only a partial system (e.g. overentryway). Installation of a new system, where nonepreviously existed, is appropriate if drainage is anissue. These should be designed to have least impacton historic materials, and not obscure importantdesign features (such as rafter tails, cornices, etc.).<strong>7.</strong>4 Design new guttering and downspouts toretain historic architectural features and details.• This may affect the choice of gutter profile andthe method of attaching the gutters.Gutters and downspouts may be aconsidered part of the building design.A Preservation Handbook for Historic Residential Properties & DistrictsCedar, clay and slate create specialroof textures, colors and character.PART II 7 : 5
PART II Design GuidelinesAdditionsRear addition which reflects theeaves heights and profiles.Rear addition designed to integrate with the historic roof form.Gabled Dormer: appropriate for most architectural styles.It is important that the roof form of an additionbe compatible with the roof form of the primarystructure, in terms of its pitch and orientation.In planning an addition, one should review thearchitectural form and massing of the originalbuilding. The design should recognize the historicroof configuration and avoid altering the pitches ofthe roof and its sections. The perceived historic rooflines should be maintain and reflected in the form ofthe addition. See also the discussion on Additions in<strong>Chapter</strong> 8.DormersHistorically a dormer was sometimes added tocreate more head room in upper floors or atticspaces. It typically had a vertical emphasis andwas usually placed singly or in a pair on a roof.One exception to this would be a more horizontalproportion often found in the bungalow style.A dormer did not dominate a roof form, as it wassubordinate in scale to the primary roof. Thus, anew dormer should always read as a subordinateelement to the primary roof plane. A new dormershould never be so large that the original roof lineis obscured. It should also be set back from the roofedge and located below the roof ridge in most cases.In addition, the style of the new dormer should bein keeping with the style of the house.Hip Dormer: appropriate for mostarchitectural styles.Gable roof Hip roofPlace a new dormer such that the roofline is preserved, as in the sketches,above.Shed Dormer:appropriate forBungalow styles.<strong>7.</strong>5 When planning a roof-top addition, theoverall appearance of the original roof should bepreserved.• An addition should avoid interrupting theoriginal ridgeline whenever possible.• See also the design guidelines for Additions in<strong>Chapter</strong> 8.7 : 6 PART IISalt Lake City
<strong>Chapter</strong> <strong>7.</strong> <strong>Roofs</strong><strong>7.</strong>6 The visual impact of skylights and otherrooftop devices should be minimized• Skylights or solar panels should be installed toreflect the plane of the historic roof.• They should be lower than the ridgeline, whenpossible.• Flat skylights and solar panels that are parallelwith the roof plane may be appropriate on therear and sides of the roof.• Avoid locating a skylight or solar panel on afront roof plane wherever possible.• See also the policy and standards for SmallSolar Energy Collection Systems in the ZoningOrdinance - 21A.40.190.<strong>7.</strong>7 Conjectural materials or features on a roofshould be avoided.• Applying a modern material that issupposed to look like slate but is not slate,to a contributing structure, for example, willoverpower and detract from the architecturalintegrity of the home.• Adding elaborate eave details or a widow’swalk (an ornate railing around the roof ridge)on a house, where there is no evidence that anyexisted, creates a false impression of the home’soriginal appearance, and is inappropriate.Dormer design is usually an integral part of the roofcomposition.A Preservation Handbook for Historic Residential Properties & DistrictsPART II 7 : 7
PART II Design GuidelinesAdditional InformationGrimmer, Anne E. and Paul K. Williams. Preservation Briefs30: The Preservation and Repair of Historic Clay Tile <strong>Roofs</strong>.Washington, DC: Technical Preservation Services Division,National Park Service, US Department of the Interior. 1982http://www.nps.gov/tps/how-to-preserve/briefs/30-clay-tileroofs.htmLevine, Jeffrey S. Preservation Briefs 29: The Repair,Replacement and Maintenance of Historic Slate <strong>Roofs</strong>.Washington, DC: Technical Preservation Services, NationalPark Service, US Department of the Interior. 1982http://www.nps.gov/tps/how-to-preserve/briefs/29-slate-roofs.htmPieper, Richard. Preservation Technical Notes: Metals #2:Restoring Metal Roof Cornices. Washington, DC: TechnicalPreservation Services, National Park Service, US Departmentof the Interior. 1990www.nps.gov/tps/how-to-preserve/tech-notes/Tech-Notes-Metals02.pdfSlate Roof Treatments. Washington, DC: TechnicalPreservation Services, National Park Service, US Departmentof the Interior, 2005.www.nps.gov/tps/standards/applying-rehabilitation/itsbulletins/ITS32-SlateRoof-Treatment.pdfSweetser, Sarah M. Preservation Briefs 4: Roofing for HistoricBuildings. Washington, DC: Technical Preservation ServicesDivision, National Park Service, US Department of the Interior.1978http://www.nps.gov/tps/how-to-preserve/briefs/4-roofing.htmPark, Sharon C., AIA. Preservation Briefs 19: The Repair andReplacement of Historic Wooden Shingle <strong>Roofs</strong>. Washington,DC: Technical Preservation Services Division, National ParkService, US Department of the Interior. 1989http://www.nps.gov/tps/how-to-preserve/briefs/19-woodenshingle-roofs.htm7 : 8 PART IISalt Lake City


