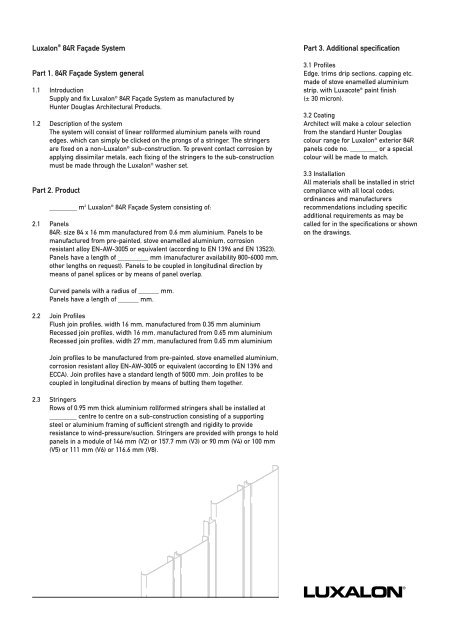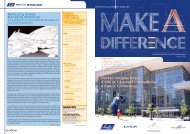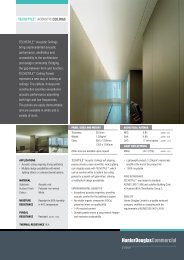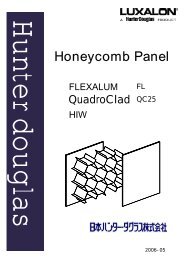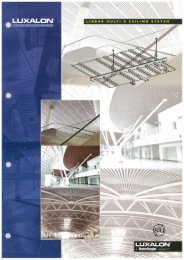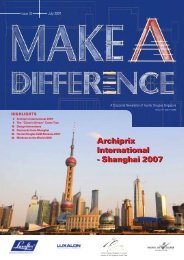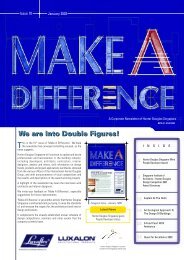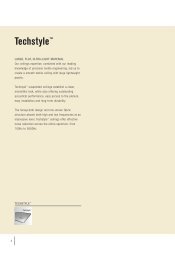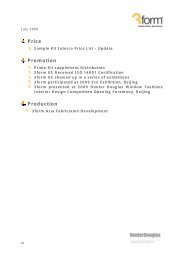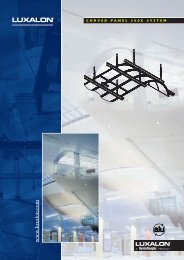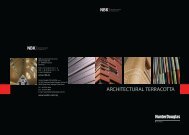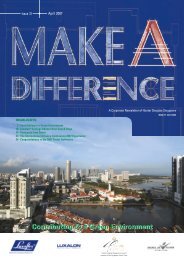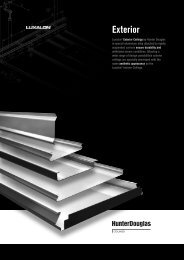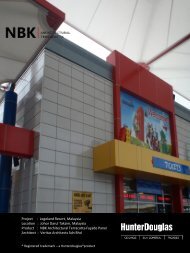84R brochure - ap.hunterdouglas....
84R brochure - ap.hunterdouglas....
84R brochure - ap.hunterdouglas....
You also want an ePaper? Increase the reach of your titles
YUMPU automatically turns print PDFs into web optimized ePapers that Google loves.
Luxalon ® <strong>84R</strong> Façade System<br />
Part 1. <strong>84R</strong> Façade System general<br />
1.1 Introduction<br />
Supply and fix Luxalon ® <strong>84R</strong> Façade System as manufactured by<br />
Hunter Douglas Architectural Products.<br />
1.2 Description of the system<br />
The system will consist of linear rollformed aluminium panels with round<br />
edges, which can simply be clicked on the prongs of a stringer. The stringers<br />
are fixed on a non-Luxalon ® sub-construction. To prevent contact corrosion by<br />
<strong>ap</strong>plying dissimilar metals, each fixing of the stringers to the sub-construction<br />
must be made through the Luxalon ® washer set.<br />
Part 2. Product<br />
________ m 2 Luxalon ® <strong>84R</strong> Façade System consisting of:<br />
2.1 Panels<br />
<strong>84R</strong>: size 84 x 16 mm manufactured from 0.6 mm aluminium. Panels to be<br />
manufactured from pre-painted, stove enamelled aluminium, corrosion<br />
resistant alloy EN-AW-3005 or equivalent (according to EN 1396 and EN 13523).<br />
Panels have a length of _________ mm (manufacturer availability 800-6000 mm,<br />
other lengths on request). Panels to be coupled in longitudinal direction by<br />
means of panel splices or by means of panel overl<strong>ap</strong>.<br />
Part 3. Additional specification<br />
3.1 Profiles<br />
Edge, trims drip sections, c<strong>ap</strong>ping etc.<br />
made of stove enamelled aluminium<br />
strip, with Luxacote ® paint finish<br />
(± 30 micron).<br />
3.2 Coating<br />
Architect will make a colour selection<br />
from the standard Hunter Douglas<br />
colour range for Luxalon ® exterior <strong>84R</strong><br />
panels code no. ________ or a special<br />
colour will be made to match.<br />
3.3 Installation<br />
All materials shall be installed in strict<br />
compliance with all local codes;<br />
ordinances and manufacturers<br />
recommendations including specific<br />
additional requirements as may be<br />
called for in the specifications or shown<br />
on the drawings.<br />
Curved panels with a radius of ______ mm.<br />
Panels have a length of ______ mm.<br />
2.2 Join Profiles<br />
Flush join profiles, width 16 mm, manufactured from 0.35 mm aluminium<br />
Recessed join profiles, width 16 mm, manufactured from 0.65 mm aluminium<br />
Recessed join profiles, width 27 mm, manufactured from 0.65 mm aluminium<br />
Join profiles to be manufactured from pre-painted, stove enamelled aluminium,<br />
corrosion resistant alloy EN-AW-3005 or equivalent (according to EN 1396 and<br />
ECCA). Join profiles have a standard length of 5000 mm. Join profiles to be<br />
coupled in longitudinal direction by means of butting them together.<br />
2.3 Stringers<br />
Rows of 0.95 mm thick aluminium rollformed stringers shall be installed at<br />
________ centre to centre on a sub-construction consisting of a supporting<br />
steel or aluminium framing of sufficient strength and rigidity to provide<br />
resistance to wind-pressure/suction. Stringers are provided with prongs to hold<br />
panels in a module of 146 mm (V2) or 157.7 mm (V3) or 90 mm (V4) or 100 mm<br />
(V5) or 111 mm (V6) or 116.6 mm (V8).


