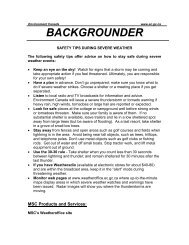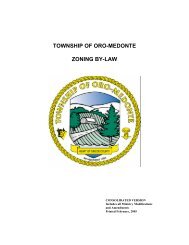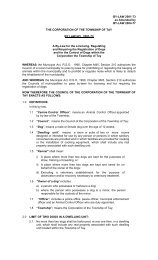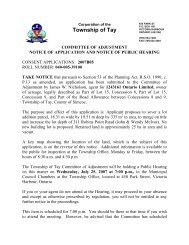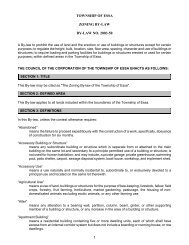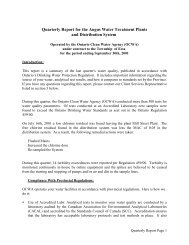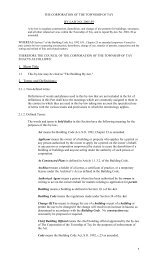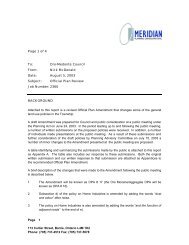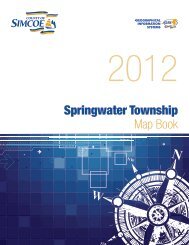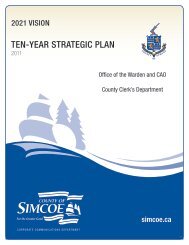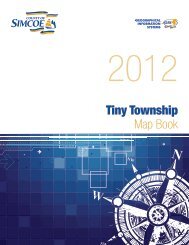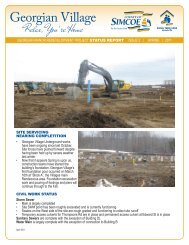BUILDING FAQ - County of Simcoe
BUILDING FAQ - County of Simcoe
BUILDING FAQ - County of Simcoe
Create successful ePaper yourself
Turn your PDF publications into a flip-book with our unique Google optimized e-Paper software.
<strong>FAQ</strong><br />
Building Services Division<br />
Q. 1. What construction projects require a Building Permit?<br />
A. 1. A permit is required for the construction or alteration <strong>of</strong> any building over 10 m 2<br />
(108 ft 2 ).<br />
The following is a list <strong>of</strong> projects that require a permit:<br />
• Construction <strong>of</strong> any new building over 10 m 2 (108 ft 2 ) in area, including a new<br />
home, addition or detached garage.<br />
• Addition <strong>of</strong> a carport, garage, sunroom, porch or room(s) to an existing home.<br />
• Construction <strong>of</strong> finished rooms in the basement or attic.<br />
• Any structural work including alterations to interior partitions or the installation<br />
<strong>of</strong> new skylights and windows or doors requiring enlargement <strong>of</strong> the existing<br />
opening.<br />
• Decks larger than 10 m 2 (108 ft 2 ) in area and all decks attached to a house or<br />
serving as an exit to the house<br />
• Raising a house to provide a full basement or crawlspace.<br />
• Constructing or installing an accessory building such as a garage, tool shed or<br />
gazebo larger than 10 m 2 (108 ft 2 ).<br />
• Wood stoves, fireplaces and other heating appliances including the<br />
replacement <strong>of</strong> furnaces and ductwork.<br />
• New or alteration to the plumbing system.<br />
Q. 2. What construction projects do not require a Building Permit?<br />
A. 2. The following is a list <strong>of</strong> projects that do not require a permit:<br />
• Air conditioning units and heats pumps added to existing systems.<br />
• Painting and decorating<br />
• Asphalt ro<strong>of</strong> shingling.<br />
• Eavestroughs.<br />
• Kitchen or bathroom cupboards without plumbing.<br />
SPECIAL NOTE: Although a building permit may not be required, you must still<br />
comply with the requirements <strong>of</strong> the Zoning By-law.
Q. 3. How long will it take to get my Building Permit issued?<br />
A. 3. The length <strong>of</strong> time it takes to get a permit issued depends on the scope <strong>of</strong> work<br />
involved and the completeness <strong>of</strong> the application. Once we receive all information<br />
necessary to complete the application, we try to have new home permits ready in<br />
two weeks, minor projects such as deck and repairs within two to five days.<br />
Q. 4 How do I apply for a Building Permit?<br />
A.4. Step 1 Visit the Building Services Division at the Township <strong>of</strong> Tay<br />
<strong>of</strong>fices or call 705-534-7248. An application for a Building Permit and other<br />
related documents will be given to you at this time. You may also ask for a<br />
copy <strong>of</strong> the “Guide to Building”, which may assist you in completing the<br />
application.<br />
Step 2 Submit Application<br />
The Permit Application requires information about the construction project.<br />
You’ll be asked to document “who” will perform the work, “what” work will<br />
be done, "where" the work will be done, “when” the work will be done and<br />
“how” the work will be done. Scaled drawings, plans or other<br />
documentation <strong>of</strong> the proposed work will have to be submitted for review.<br />
Your application form should be brought to the Building Division Secretary<br />
accompanied by the following:<br />
• Two sets <strong>of</strong> building plans (floor plans, elevations, crosssections,<br />
ro<strong>of</strong> trusses and heating, as applicable)<br />
• Two copies <strong>of</strong> your property survey or site plan.<br />
• A building permit fee in cask, Interac Direct Payment, or<br />
cheques payable to the Township <strong>of</strong> Tay. Please contact the<br />
Township <strong>of</strong> Tay Building Division at 705-534-7248 for the<br />
updated fee schedule in the Building By-law.<br />
Note: Incomplete applications will not be accepted.<br />
You may also be required to submit other documents such as septic<br />
system permit, Ministry <strong>of</strong> Transportation or <strong>Simcoe</strong> <strong>County</strong> Entrance<br />
Permit, or other permits in order to determine that your application will<br />
comply with other applicable law.<br />
Step 3 Wait During Review Process<br />
The majority <strong>of</strong> permit applications are processed with little delay. Our<br />
Building Official will determine if your project is in compliance with the<br />
building code, the zoning and other municipal by-laws and provincial<br />
regulations thought the following reviews:
ZONING PLANS EXAMINATION<br />
Drawings are reviewed are reviewed to ensure your project will conform<br />
with the Zoning By-law. Zoning requirements specify the uses permitted<br />
within a particular area and contain regulations governing such things as<br />
building setbacks, height and lot coverage. You should contact the<br />
Planning Technician at 705-534-7248 Ext. 238 to determine specific<br />
zoning requirements.<br />
ARCHITECTURAL/STRUCTURAL PLANS EXAMINATION<br />
Drawings are reviewed to ensure compliance with health, fire, and<br />
structural sufficiency requirements <strong>of</strong> the Ontario Building Code.<br />
MECHANICAL PLANS EXAMINATION<br />
Drawings are reviewed to ensure compliance with heating, ventilation and<br />
air-conditioning (HVAC) , and plumbing requirements <strong>of</strong> the Ontario<br />
Building Code.<br />
STEP 4 Receive Results <strong>of</strong> Review Process<br />
If compliance with the code, zoning and other applicable regulations is<br />
determined, the application is approved and a permit is issued. If<br />
compliance is not determined, your application as submitted will be denied.<br />
If you are refused a building permit, you may make the necessary<br />
corrections and re-apply.<br />
STEP 5 Receive Permit<br />
The Building Permit is the document granting permission to start<br />
construction. You must proceed as approved in the Review Process. The<br />
Building Code requires you to post the Building Permit in a window or<br />
other prominent place at the construction site, keep a copy <strong>of</strong> the approved<br />
Building Plans at the site, and bring any changes to the attention <strong>of</strong> our<br />
Building Official immediately. Changes may require a review and approval<br />
in the same manner as the original application.<br />
STEP 6 Arrange Inspection Visits<br />
Each major phase <strong>of</strong> construction must be inspected by our Building<br />
Inspectors to make certain the work conforms to the Building Code, the<br />
Building Permit and the Approved Plans.<br />
Inspections do not happen automatically. It is your responsibility to ensure<br />
that either you or your contractor contacts the Building Secretary to<br />
request an inspection at least two business days in advance, before work<br />
proceeds from one stage to the next. Failure to have inspections may<br />
result in having to uncover and expose work for inspection. To arrange an<br />
inspection, please call the Building Secretary at 705-534-7248 Ext. 232.<br />
If the Building inspector finds that some work does not conform to the<br />
approved plans, he or she will advise (and possibly provide written notice)
that the situation is to be remedied. If the Violation is serious, an Order to<br />
Comply or a Stop Work Order may be issued until the problem is resolved.<br />
Another inspection may be necessary before work is resumed.<br />
STEP 7 Occupancy and Final Inspections<br />
The Building Code requires that certain items must be completed prior to<br />
allowing occupancy <strong>of</strong> a building or part <strong>of</strong> a building. These include all<br />
handrails, guards and other protective devices around stairways and<br />
balconies. All steps, stairs and decks installed at exists. All smoke alarms<br />
in place and functioning. Doors between attached garage and dwelling unit<br />
be equipped with self closing devices, walls separating house and<br />
attached garage must be vapour and fume pro<strong>of</strong>. Sewage disposal system<br />
or sewer connection approved. Water supply, electrical, heat and gas (if<br />
applicable) services installed, approved and in full functioning order.<br />
A final inspection is required when the building is entirely complete<br />
according to the plans submitted. A building permit is not closed until a<br />
final inspection has been passed.



