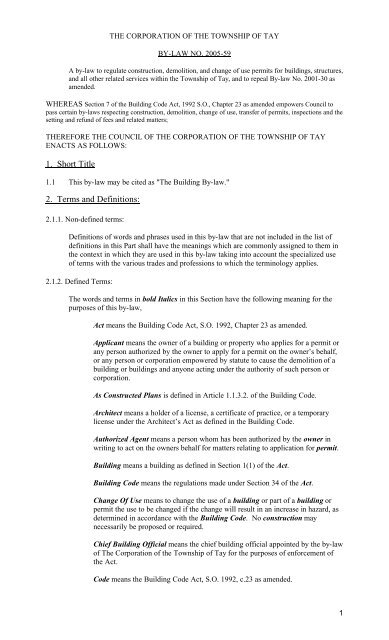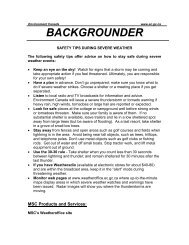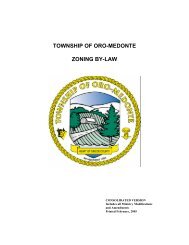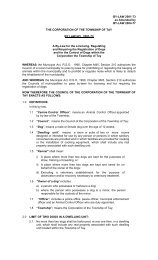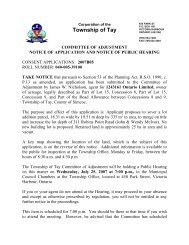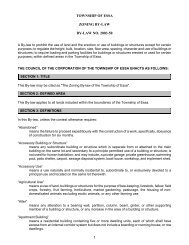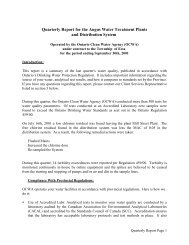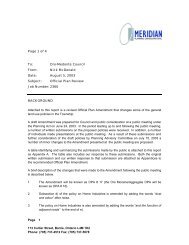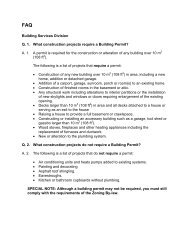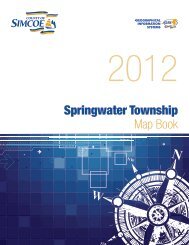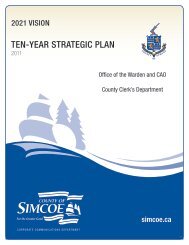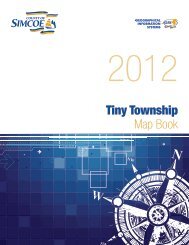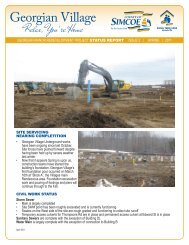Building Permit By-Law - Township of Tay
Building Permit By-Law - Township of Tay
Building Permit By-Law - Township of Tay
Create successful ePaper yourself
Turn your PDF publications into a flip-book with our unique Google optimized e-Paper software.
THE CORPORATION OF THE TOWNSHIP OF TAY<br />
BY-LAW NO. 2005-59<br />
A by-law to regulate construction, demolition, and change <strong>of</strong> use permits for buildings, structures,<br />
and all other related services within the <strong>Township</strong> <strong>of</strong> <strong>Tay</strong>, and to repeal <strong>By</strong>-law No. 2001-30 as<br />
amended.<br />
WHEREAS Section 7 <strong>of</strong> the <strong>Building</strong> Code Act, 1992 S.O., Chapter 23 as amended empowers Council to<br />
pass certain by-laws respecting construction, demolition, change <strong>of</strong> use, transfer <strong>of</strong> permits, inspections and the<br />
setting and refund <strong>of</strong> fees and related matters;<br />
THEREFORE THE COUNCIL OF THE CORPORATION OF THE TOWNSHIP OF TAY<br />
ENACTS AS FOLLOWS:<br />
1. Short Title<br />
1.1 This by-law may be cited as "The <strong>Building</strong> <strong>By</strong>-law."<br />
2. Terms and Definitions:<br />
2.1.1. Non-defined terms:<br />
Definitions <strong>of</strong> words and phrases used in this by-law that are not included in the list <strong>of</strong><br />
definitions in this Part shall have the meanings which are commonly assigned to them in<br />
the context in which they are used in this by-law taking into account the specialized use<br />
<strong>of</strong> terms with the various trades and pr<strong>of</strong>essions to which the terminology applies.<br />
2.1.2. Defined Terms:<br />
The words and terms in bold Italics in this Section have the following meaning for the<br />
purposes <strong>of</strong> this by-law,<br />
Act means the <strong>Building</strong> Code Act, S.O. 1992, Chapter 23 as amended.<br />
Applicant means the owner <strong>of</strong> a building or property who applies for a permit or<br />
any person authorized by the owner to apply for a permit on the owner’s behalf,<br />
or any person or corporation empowered by statute to cause the demolition <strong>of</strong> a<br />
building or buildings and anyone acting under the authority <strong>of</strong> such person or<br />
corporation.<br />
As Constructed Plans is defined in Article 1.1.3.2. <strong>of</strong> the <strong>Building</strong> Code.<br />
Architect means a holder <strong>of</strong> a license, a certificate <strong>of</strong> practice, or a temporary<br />
license under the Architect’s Act as defined in the <strong>Building</strong> Code.<br />
Authorized Agent means a person whom has been authorized by the owner in<br />
writing to act on the owners behalf for matters relating to application for permit.<br />
<strong>Building</strong> means a building as defined in Section 1(1) <strong>of</strong> the Act.<br />
<strong>Building</strong> Code means the regulations made under Section 34 <strong>of</strong> the Act.<br />
Change Of Use means to change the use <strong>of</strong> a building or part <strong>of</strong> a building or<br />
permit the use to be changed if the change will result in an increase in hazard, as<br />
determined in accordance with the <strong>Building</strong> Code. No construction may<br />
necessarily be proposed or required.<br />
Chief <strong>Building</strong> Official means the chief building <strong>of</strong>ficial appointed by the by-law<br />
<strong>of</strong> The Corporation <strong>of</strong> the <strong>Township</strong> <strong>of</strong> <strong>Tay</strong> for the purposes <strong>of</strong> enforcement <strong>of</strong><br />
the Act.<br />
Code means the <strong>Building</strong> Code Act, S.O. 1992, c.23 as amended.<br />
1
Construct means to do anything in the erection, installation, extension or material<br />
alteration or repair <strong>of</strong> a building and includes the installation <strong>of</strong> a building unit<br />
fabricated or moved from elsewhere and “construction” has a corresponding<br />
meaning.<br />
Corporation means The Corporation <strong>of</strong> the <strong>Township</strong> <strong>of</strong> <strong>Tay</strong><br />
Demolish means to do anything in the removal <strong>of</strong> a building or any material part<br />
there<strong>of</strong> and “demolition” has a corresponding meaning.<br />
Farm <strong>Building</strong> means a farm building as defined in the building code.<br />
Foundation Pinning means the process <strong>of</strong> controlling, to a high degree <strong>of</strong><br />
accuracy, the location <strong>of</strong> a new building foundation by setting steel rods or pins<br />
within a foundation’s footing prior to pouring the concrete for the footing<br />
Municipality means the Corporation <strong>of</strong> the <strong>Township</strong> <strong>of</strong> <strong>Tay</strong>.<br />
Owner means the registered owner <strong>of</strong> the land and includes a lessee, mortgagee<br />
in possession, and the person in charge <strong>of</strong> the property.<br />
<strong>Permit</strong> means written permission or written authorization from the Chief<br />
<strong>Building</strong> Official to perform work regulated by this by-law and the Act, or to<br />
change the use <strong>of</strong> a building or part <strong>of</strong> a building or parts there<strong>of</strong> as regulated by<br />
the Act.<br />
<strong>Permit</strong> Holder means the person to whom the permit has been issued and who<br />
assumes the primary responsibility for complying with the Act and the <strong>Building</strong><br />
Code.<br />
Plumbing means plumbing as defined in Section 1.- (1)<strong>of</strong> the Act.<br />
Pr<strong>of</strong>essional Engineer means a person who holds a license or a temporary<br />
license under the Pr<strong>of</strong>essional Engineer’s Act, as defined in the <strong>Building</strong> Code.<br />
Sewage System means a sewage system as defined in Section 1.- (1) <strong>of</strong> the Act.”<br />
Single Dwelling means either a structure containing only one dwelling unit, or<br />
attached dwelling units - separated vertically, and with each having an<br />
independent entrance directly to the exterior.<br />
Temporary Structure means, tents, greenhouses as governed by the Act and the<br />
<strong>Building</strong> Code.<br />
3. Administrative Procedures Relating to <strong>Permit</strong>s<br />
3.1.2 <strong>Permit</strong> Requirements<br />
Pursuant to section 8.(1) <strong>of</strong> the <strong>Building</strong> Code Act, as amended;<br />
No person shall,<br />
(a)<br />
(b)<br />
(c)<br />
construct or demolish or cause to be constructed or demolished a<br />
building;<br />
occupy or use a building for which a permit is required; or<br />
change the use <strong>of</strong> a building;<br />
unless a permit has been issued by the Chief <strong>Building</strong> Official.<br />
2
3.2.1 Revision to <strong>Permit</strong><br />
After the issuance <strong>of</strong> a permit under the Act, notice <strong>of</strong> any material change to a plan,<br />
specification, document or other information on the basis <strong>of</strong> which the permit was issued,<br />
must be given in writing, to the Chief <strong>Building</strong> Official together with the details <strong>of</strong> such<br />
change, which is not to be made without the Chief <strong>Building</strong> Official’s written<br />
authorization and payment <strong>of</strong> fees as described in Schedule “B”.<br />
3.2.2 Revocation <strong>of</strong> <strong>Permit</strong>s<br />
The Chief <strong>Building</strong> Official, subject to provisions outlined in subsection 8- (10) <strong>of</strong> the<br />
Act has the authority to revoke a permit issued under the Act.<br />
Prior to revoking a permit under clauses 8(10)(b) and (c) <strong>of</strong> the Act, the Chief <strong>Building</strong><br />
Official shall give written notice <strong>of</strong> intention to revoke the permit to the permit holder at<br />
his last known address and if on the expiration <strong>of</strong> thirty (30) days from the date <strong>of</strong> such<br />
notice, the ground for revocation continues to exist, the permit may be revoked without<br />
further notice and all submitted plans and other information may be disposed <strong>of</strong>.<br />
3.2.3 Deferral <strong>of</strong> Revocation<br />
A permit holder may within thirty (30) days from the date <strong>of</strong> service <strong>of</strong> a notice under<br />
subsection 3.2.2. <strong>of</strong> this <strong>By</strong>-law request in writing the Chief <strong>Building</strong> Official to defer the<br />
revocation by stating reasons why the permit should not be revoked. The Chief <strong>Building</strong><br />
Official having regard to any changes to the Act, <strong>Building</strong> Code or other applicable law<br />
may allow the deferral at his or her discretion. A request for deferral shall be<br />
accompanied by the non-refundable fee therefore set out in Schedule “B” <strong>of</strong> this <strong>By</strong>-law.<br />
3.2.4 Transfer <strong>of</strong> <strong>Permit</strong>s<br />
When the lands on which a permit has been issued changes ownership, permits are<br />
transferable only upon the new owner completing a permit application to requirements <strong>of</strong><br />
the section “Documentation Requirements to Support <strong>Permit</strong> Applications”. A fee, as<br />
described in Schedule “B” shall be payable on transfer <strong>of</strong> permit by the new owner who<br />
shall thenceforth be the permit holder for the purpose <strong>of</strong> the Act and the <strong>Building</strong> Code.<br />
3.3.1 Posting <strong>of</strong> <strong>Permit</strong>s<br />
Every permit holder shall post conspicuously on the work site, the permit placard that is<br />
issued with the permit and shall be responsible for the maintaining <strong>of</strong> the placard in a<br />
legible condition until the work allowed by the permit is complete.<br />
3.4.1 Incomplete Applications<br />
Where an application is found to be incomplete and does not comply with Sentence<br />
2.4.1.1B(5) <strong>of</strong> the <strong>Building</strong> Code, the application may be accepted for processing if the<br />
applicant acknowledges same and completes the form as set out in Schedule “H” <strong>of</strong> this<br />
<strong>By</strong>-law.<br />
3.5.1. Abandoned <strong>Permit</strong>s<br />
An application for a permit shall be deemed to have been abandoned by the applicant<br />
where:<br />
(a) the application is incomplete and remains incomplete three (3) months<br />
after it was submitted; or<br />
(b)<br />
(c)<br />
the application is complete, a permit is available to be issued, and six<br />
months has elapsed from the date upon which the owner was notified that<br />
the permit was available, and<br />
All incomplete and abandoned applications shall be considered void and<br />
all plans and documents may be destroyed.<br />
3
4. Classes <strong>of</strong> <strong>Permit</strong>s:<br />
Classes <strong>of</strong> permits with respect to the construction, demolition and change <strong>of</strong> use <strong>of</strong><br />
buildings shall be as set out in Schedule "A" to this <strong>By</strong>-law.<br />
5. Documentation Requirements to Support <strong>Permit</strong> Applications:<br />
5.1.1 All Applications<br />
To obtain a permit, the owner or an agent authorized in writing by the owner, shall file<br />
an application in writing by completing a prescribed Provincial form available at the<br />
<strong>of</strong>fices <strong>of</strong> the municipality or from the <strong>Building</strong> Code website (www.obc.mah.gov.on.ca)<br />
and,<br />
a. completing any additional forms prescribed by the municipality under clause 7(f)<br />
<strong>of</strong> the Act shall be set out in Schedule "G" to this <strong>By</strong>-<strong>Law</strong> and,<br />
b. submit all approvals required so that the proposed building, construction or<br />
demolition will not contravene any Applicable <strong>Law</strong> (Schedule “E”) and,<br />
c. be accompanied by the required fee and,<br />
d. for new single detached, duplex or semi-detached dwellings be accompanied by,<br />
i) in the case <strong>of</strong> land in respect <strong>of</strong> which an accepted area or subdivision grading<br />
plan has been filed with the Director <strong>of</strong> Planning and Development, a lot grading<br />
plan bearing the signature and seal <strong>of</strong> the subdivision owner’s pr<strong>of</strong>essional<br />
engineer who is responsible for the overall subdivision grading certifying thereon<br />
that the lot grading plan conforms with the accepted area or subdivision grading<br />
plan filed with the Director <strong>of</strong> Planning and Development; or<br />
ii) in the case <strong>of</strong> land in respect <strong>of</strong> which no accepted area or subdivision grading<br />
plan has been filed with the Director <strong>of</strong> Planning and Development, a lot grading<br />
plan bearing the signature and seal <strong>of</strong> a pr<strong>of</strong>essional engineer, or a Landscape<br />
Architect ( a member <strong>of</strong> the Ontario Association <strong>of</strong> Landscape Architects) or an<br />
Ontario Land Surveyor who certifies that the drainage scheme depicted by the<br />
plan will be compatible with the existing drainage pattern unless this requirement<br />
is waived by the Chief <strong>Building</strong> Official.<br />
5.2.1 <strong>Building</strong> and Demolition <strong>Permit</strong> Application<br />
Every application, as described in section 5.1.1 <strong>of</strong> this by-law, for a building or<br />
demolition permit shall be submitted to the Chief <strong>Building</strong> Official, and contain the<br />
following additional information:<br />
a) include complete plans and specifications, documents and other information as<br />
required by Article 2.4.1.1B <strong>of</strong> the <strong>Building</strong> Code and as described in Schedule<br />
“C” – Plans and Documents <strong>of</strong> this by-law for the work to be covered by the<br />
permit,<br />
b) Where application is made for a demolition permit under subsection 8(1) <strong>of</strong> the<br />
Act, in addition to 5.2.1.(a) include satisfactory pro<strong>of</strong> to the Chief <strong>Building</strong><br />
Official, that arrangements have been made with the proper authorities for the<br />
disconnection, cutting <strong>of</strong>f and plugging <strong>of</strong> all services.<br />
5.2.2 Conditional <strong>Permit</strong> Application<br />
Every application, as described in section 5.1.1 <strong>of</strong> this by-law, for a conditional permit<br />
under subsection 8-(3) <strong>of</strong> the Act, shall be submitted to the Chief <strong>Building</strong> Official, and<br />
contain the following additional information:<br />
a) include complete plans and specifications, documents and other information as<br />
required by Article 2.4.1.1B <strong>of</strong> the <strong>Building</strong> Code and as described in Schedule<br />
“C” – Plans and Documents <strong>of</strong> this by-law for the work to be covered by the<br />
permit<br />
b) state, in writing, the reasons why the applicant believes that unreasonable delays<br />
in construction would occur if a conditional permit is not granted,<br />
c) state, in writing, the necessary approvals which must be obtained in respect <strong>of</strong> the<br />
proposed building and the time in which such approvals will be obtained;<br />
and<br />
4
d) state, in writing, the time in which plans and specifications <strong>of</strong> the complete<br />
building will be filed with the Chief <strong>Building</strong> Official.<br />
e) Include a written agreement, in the form attached in Schedule “G” and provided<br />
by the Chief <strong>Building</strong> Official, executed by the applicant, the owner and such<br />
other necessary persons the Chief <strong>Building</strong> Official determines for the purposes<br />
set out in clause 8(3)(c) <strong>of</strong> the Act.<br />
5.2.3 Change <strong>of</strong> Use <strong>Permit</strong> Application<br />
Every application, as described in section 5.1.1 <strong>of</strong> this by-law, for a Change <strong>of</strong> Use<br />
<strong>Permit</strong> issued under subsection 10.- (1) <strong>of</strong> the Act, shall be submitted to the Chief<br />
<strong>Building</strong> Official, and contain the following additional information:<br />
a) include complete plans and specifications, documents and other information as<br />
required by Article 2.4.1.1B <strong>of</strong> the <strong>Building</strong> Code and as described in Schedule<br />
“C” – Plans and Documents <strong>of</strong> this by-law for the work to be covered by the<br />
permit<br />
b) describe the building in which the occupancy is to be changed, by a description<br />
that will readily identify and locate the building,<br />
c) identify and describe in detail the current and proposed occupancies <strong>of</strong> the<br />
building or part <strong>of</strong> a building for which the application is made,<br />
d) include plans and specifications showing the current and proposed occupancy <strong>of</strong><br />
all parts <strong>of</strong> the building, and which contain sufficient information to establish<br />
compliance with the requirements <strong>of</strong> the <strong>Building</strong> Code, including: floor plans;<br />
details <strong>of</strong> wall, ceiling and ro<strong>of</strong> assemblies identifying required fire resistance<br />
ratings and load bearing capacities, details <strong>of</strong> the existing "sewage system", if any,<br />
e) state the name, address and telephone number <strong>of</strong> the owner,<br />
f) be signed by the owner or his or her authorized agent who shall certify the truth<br />
<strong>of</strong> the contents <strong>of</strong> the application.<br />
5.2.4 Equivalents Application<br />
Where an application, as described in section 5.1.1 <strong>of</strong> this by-law, for a permit or for<br />
authorization to make a material change to a plan, specification, document or other<br />
information on the basis <strong>of</strong> which a permit was issued, contains an equivalent material,<br />
system or building design for which authorization under Section 9 <strong>of</strong> the Act is requested,<br />
the following information shall be provided:<br />
a) a description <strong>of</strong> the proposed material, system or building design for which<br />
authorization under section 9 <strong>of</strong> the Act is requested,<br />
b) any applicable provisions <strong>of</strong> the <strong>Building</strong> Code;<br />
c) evidence that the proposed material, system or building design will provide the<br />
level <strong>of</strong> performance required by the <strong>Building</strong> Code.<br />
This information must accompany a permit application, or it may be incorporated into<br />
the request for authorization to make a material change to plans, specifications etc.,<br />
on which basis a permit was issued.<br />
5.2.5 Sewage System <strong>Permit</strong> Application<br />
For every application, as described in section 5.1.1 <strong>of</strong> this by-law, for a sewage permit<br />
that is submitted to the Chief <strong>Building</strong> Official, the application shall:<br />
a) include complete plans and specifications, documents and other information as<br />
required by Article 2.4.1.1B <strong>of</strong> the <strong>Building</strong> Code and as described in Schedule<br />
“C” – Plans and Documents <strong>of</strong> this by-law for the work to be covered by the<br />
permit<br />
b) include a site evaluation as described in Schedule “C” – Plans and Documentation<br />
<strong>of</strong> this by-law.<br />
5.3.1 Plans and Specifications<br />
Sufficient information shall be submitted with each application for a permit to enable the<br />
Chief <strong>Building</strong> Official to determine whether or not the proposed construction,<br />
5
demolition or change <strong>of</strong> use will conform with the Act, the <strong>Building</strong> Code and any other<br />
applicable law and whether or not it may affect adjacent property.<br />
Each application shall, unless otherwise specified by the Chief <strong>Building</strong> Official<br />
<strong>Building</strong> Official, be accompanied by two complete sets <strong>of</strong> the plans and specifications<br />
required under this <strong>By</strong>-law.<br />
Plans shall be drawn to scale (minimum 1:75 or 3/16”=1’) on paper, or other durable<br />
material, shall be legible and, without limiting the generality <strong>of</strong> the foregoing shall<br />
include such working drawings as set out in Schedule “C” – Plans and Documents, to this<br />
<strong>By</strong>-law unless otherwise specified by the Chief <strong>Building</strong> Official.<br />
Plans and specifications furnished according to this <strong>By</strong>-law or otherwise required by the<br />
Act become the property <strong>of</strong> the Corporation and will be disposed <strong>of</strong> or retained in<br />
accordance with relevant legislation.<br />
5.4.1 The Site Plan<br />
A site plan referenced to a current plan <strong>of</strong> survey certified by an Ontario Land Surveyor<br />
or a legal copy <strong>of</strong> such a survey shall be filed with the municipality unless this<br />
requirement is waived as in the case where the Chief <strong>Building</strong> Official is able to<br />
determine whether the proposed work conforms to the Act, the <strong>Building</strong> Code, and any<br />
other applicable law without benefit <strong>of</strong> having a current plan <strong>of</strong> survey available for<br />
review.<br />
Where the proposed building setback is less than 0.3048 metres (1.00 feet) greater than<br />
the applicable minimum setback required under the <strong>Township</strong> <strong>of</strong> <strong>Tay</strong>’s current General<br />
Zoning <strong>By</strong>-law, or as required by the Chief <strong>Building</strong> Official, the building’s foundation<br />
shall be pinned by an Ontario Land Surveyor, unless this requirement is waived by the<br />
Chief <strong>Building</strong> Official.<br />
All Site plans shall show information as set out in Schedule “C” – Plans and Documents.<br />
5.5.1 Payment <strong>of</strong> Fees<br />
(a)<br />
(b)<br />
Fees for a required permit shall be as set out in Schedule "B" to this bylaw<br />
and are due and payable upon submission <strong>of</strong> an application for a<br />
permit.<br />
Where a <strong>Building</strong> <strong>Permit</strong> has been issued and a Final inspection verifying<br />
completion <strong>of</strong> the project has not been passed within four (4) years from<br />
the date <strong>of</strong> issuance a fee per annum shall be imposed for File<br />
maintenance in accordance with Schedule “B” <strong>of</strong> this <strong>By</strong>-law. In default <strong>of</strong><br />
payment <strong>of</strong> File Maintenance fees by an owner within thirty (30) days <strong>of</strong><br />
mailing <strong>of</strong> an invoice, the Municipality shall add fees and charges imposed<br />
by this <strong>By</strong>-law to the tax roll upon the real property for which the initial<br />
<strong>Building</strong> <strong>Permit</strong> was issued, and said fees shall be collected in the like<br />
manner as Municipal Taxes.<br />
6. Issuance <strong>of</strong> <strong>Permit</strong>s<br />
6.1.1 Issuance <strong>of</strong> <strong>Permit</strong>s<br />
The Chief <strong>Building</strong> Official, subject to provisions outlined in subsection 8- (2) <strong>of</strong> the Act<br />
has the authority to issue a:<br />
<strong>Building</strong> <strong>Permit</strong>;<br />
Demolition <strong>Permit</strong>;<br />
Change <strong>of</strong> Use <strong>Permit</strong>;<br />
Conditional <strong>Permit</strong>;<br />
Partial <strong>Permit</strong>;<br />
Sewage System <strong>Permit</strong>;<br />
Temporary Structure;<br />
as described in Schedule “A” <strong>of</strong> this <strong>By</strong>-law<br />
6
6.1.2 Issuance <strong>of</strong> Partial <strong>Permit</strong>s<br />
The Chief <strong>Building</strong> Official, subject to provisions outlined in subsection 7 and 8- (2) <strong>of</strong><br />
the Act has the authority to issue a Partial <strong>Permit</strong>, as described in Schedule “A” <strong>of</strong> this<br />
<strong>By</strong>-law.<br />
6.1.3 Issuance <strong>of</strong> Conditional <strong>Permit</strong>s<br />
The Chief <strong>Building</strong> Official, subject to provisions outlined in subsection 8- (3) and 8- (5)<br />
<strong>of</strong> the Act has the authority to issue a Conditional <strong>Permit</strong>, as described in Schedule “A”<br />
<strong>of</strong> this <strong>By</strong>-law.<br />
6.2.1 Not-withstanding Clause<br />
The Chief <strong>Building</strong> Official shall not, by reason <strong>of</strong> the issuance <strong>of</strong> a permit or permits<br />
for a part or parts <strong>of</strong> the building issued under this subsection, be under any obligation to<br />
grant any further permit or permits there<strong>of</strong>.<br />
7. Inspections and Notice Requirements for Inspections<br />
7.1.1 Prescribed Notices and Inspections<br />
A permit holder or his or her authorized agent shall notify the <strong>Building</strong> Department <strong>of</strong><br />
the municipality at least two (2) business days in advance <strong>of</strong> the stages <strong>of</strong> construction<br />
specified under article 2.4.5.1 <strong>of</strong> the <strong>Building</strong> Code.<br />
7.1.2 Time Frame for Prescribed Inspection after Notice is Given<br />
After notice has been given under Article 2.4.5.1 <strong>of</strong> the <strong>Building</strong> Code an inspector shall<br />
undertake a site inspection not later than two days after the notice is given. In the case <strong>of</strong><br />
site inspections <strong>of</strong> sewage systems the municipality is required to undertake an<br />
inspection within 5 days. These time periods exclude Saturdays, holidays and all other<br />
days when the <strong>of</strong>fices <strong>of</strong> the principal authority are not open for the transaction <strong>of</strong><br />
business with the public.<br />
7.2.1 Additional Notices and Inspections<br />
A permit holder or his or her authorized agent shall notify the <strong>Building</strong> Department <strong>of</strong><br />
the municipality at least two (2) business days in advance <strong>of</strong> the stages <strong>of</strong> all<br />
construction specified under article 2.4.5.2, with exceptions noted in Schedule “D” –<br />
Inspections, <strong>of</strong> the Ontario <strong>Building</strong> Code.<br />
8. As Constructed Plans<br />
8.1.1 The Chief <strong>Building</strong> Official, at his or her discretion, may require that a set <strong>of</strong> plans <strong>of</strong> a<br />
building or any class <strong>of</strong> buildings as constructed be filed with the Chief <strong>Building</strong> Official<br />
on completion <strong>of</strong> construction under such conditions as may be prescribed in the<br />
<strong>Building</strong> Code.<br />
9. Fencing at Construction and Demolition Sites<br />
9.1.1 Where, in the opinion <strong>of</strong> the Chief <strong>Building</strong> Official, a construction or demolition site<br />
presents a particular hazard to the public, the Chief <strong>Building</strong> Official may require the<br />
erection <strong>of</strong> such fencing as he or she deems appropriate to the circumstances.<br />
9.1.2 In considering the hazard presented by the construction or demolition site, the necessity<br />
for fencing and the height and characteristics <strong>of</strong> such fencing, the Chief <strong>Building</strong> Official<br />
shall have regard for:<br />
a) the proximity <strong>of</strong> the building site to other buildings;<br />
b) the proximity <strong>of</strong> the construction or demolition site to lands accessible to the<br />
public;<br />
7
c) the hazards presented by the construction or demolition activities and materials;<br />
d) the feasibility and effectiveness <strong>of</strong> such fences; and<br />
e) the duration <strong>of</strong> the hazard.<br />
10. Administrative Procedures Relating to <strong>Permit</strong> Fees<br />
10.1.1 Collection <strong>of</strong> <strong>Permit</strong> Fees<br />
The Chief <strong>Building</strong> Official, subject to provisions outlined in subsection 7- (1)(c), 7- (2)<br />
<strong>of</strong> the Act, and section 2.23 <strong>of</strong> <strong>Building</strong> Code has the authority to collect and administer<br />
permit fees in accordance to Schedule “B” <strong>of</strong> this <strong>By</strong>-law for the purpose <strong>of</strong>;<br />
a) recovering direct and indirect costs <strong>of</strong> the administration and enforcement <strong>of</strong> the<br />
Act, and;<br />
b) establishing a reserve fund for any purpose relating to the administration or<br />
enforcement <strong>of</strong> the Act.<br />
10.1.2 Changing <strong>Permit</strong> Fees<br />
Notice to the public, as outlined in Article 2.23.1.2 <strong>of</strong> the <strong>Building</strong> Code, shall be<br />
undertaken by the Municipality before passing a by-law under clause 7(c) <strong>of</strong> the Act to<br />
introduce or change a fee imposed for applications for permits or for the issuance <strong>of</strong><br />
permits.<br />
10.1.2 Reporting <strong>of</strong> <strong>Permit</strong> Fees and Costs <strong>of</strong> <strong>Building</strong> Code Administration and Enforcement<br />
An annual report, as outlined in Article 2.23.1.1 <strong>of</strong> the <strong>Building</strong> Code, shall be prepared<br />
by the Chief <strong>Building</strong> Official and the Director <strong>of</strong> Finance .<br />
10.2.1 Refunds<br />
Upon written request from the owner, in the case <strong>of</strong> withdrawal <strong>of</strong> an application or<br />
abandonment <strong>of</strong> all or a portion <strong>of</strong> the work or the non-commencement <strong>of</strong> any project, the<br />
Chief <strong>Building</strong> Official shall determine the amount <strong>of</strong> paid permit fees that may be<br />
refunded to the applicant, if any, in accordance with Schedule "B" attached to and<br />
forming part <strong>of</strong> this by-law." There shall be no refund <strong>of</strong> permit fees where a permit has<br />
been revoked under subsection 8(10) <strong>of</strong> the Act.<br />
11. Miscellaneous<br />
11.1.1 If any court <strong>of</strong> competent jurisdiction finds that any provision <strong>of</strong> this <strong>By</strong>-law is<br />
unlawful, ultra vires the jurisdiction <strong>of</strong> the Council or are invalid for any other<br />
reason, such provisions shall be deemed to be severable and shall not invalidate<br />
any <strong>of</strong> the other provisions <strong>of</strong> the <strong>By</strong>-law which shall remain in full force and<br />
effect;<br />
11.2.1 This <strong>By</strong>-law is to be read in conjunction with all the Statutes referred to in the<br />
preamble hereto and in the event that there is a conflict between the provisions <strong>of</strong><br />
this <strong>By</strong>-law and the provisions <strong>of</strong> the Act as amended, or its regulations, then the<br />
provisions <strong>of</strong> the Act, as amended, prevail.<br />
11.3.1 Council <strong>of</strong> the Municipality shall appoint a Chief <strong>Building</strong> Official and such<br />
Inspectors as are necessary for the carrying out <strong>of</strong> this <strong>By</strong>-law.<br />
11.4.1 Schedule “A”, “B”, “C”, “D” and “E” attached hereto shall form part <strong>of</strong> this<br />
<strong>By</strong>-law,<br />
11.5.1 A Code <strong>of</strong> Conduct, as set out in Schedule “F”, for the Chief <strong>Building</strong> Official<br />
and inspectors shall be maintained, in accordance to the provisions <strong>of</strong> the<br />
Act, by the Municipality. Schedule “F” attached hereto shall form<br />
part <strong>of</strong> this <strong>By</strong>-law;<br />
8
11.6.1 The forms prescribed for use as applications for permits, for orders and for<br />
inspection reports as set out in Schedule "G" attached hereto shall form part <strong>of</strong><br />
this <strong>By</strong>-law;<br />
12. Penalties<br />
In addition to any other penalties prescribed by law, every person who:<br />
(a)<br />
(b)<br />
knowingly furnishes false information in any application under this <strong>By</strong>-law; or<br />
contravenes any provision <strong>of</strong> this <strong>By</strong>-law,<br />
is guilty <strong>of</strong> an <strong>of</strong>fence and is subject to a penalty pursuant to the Provincial Offences Act, R.S.O.<br />
1990, c. P.33 in accordance with Section 36 <strong>of</strong> the Ontario <strong>Building</strong> Code Act, S.O. 1992,<br />
C.23, as amended.<br />
The conviction <strong>of</strong> an <strong>of</strong>fender upon the breach <strong>of</strong> any provisions <strong>of</strong> this <strong>By</strong>-law shall not operate<br />
as a bar to a prosecution against the same <strong>of</strong>fender upon any continued or subsequent breach <strong>of</strong><br />
any provision and a Judge may convict any <strong>of</strong>fender repeatedly for continued or subsequent<br />
breaches <strong>of</strong> the <strong>By</strong>-law and the provisions <strong>of</strong> the <strong>Building</strong> Code Act, as amended from time to<br />
time, shall further apply to any continued or repeated breach <strong>of</strong> this <strong>By</strong>-law.<br />
13. Repeal<br />
<strong>By</strong>-law No. 2001-30 as amended is hereby repealed.<br />
14. Implementation Date<br />
This <strong>By</strong>-law shall take effect on July 1 2005.<br />
BY-LAW read a FIRST, SECOND, and THIRD time and finally passed this 8 th day <strong>of</strong> June,<br />
2005.<br />
THE CORPORATION OF THE TOWNSHIP OF TAY<br />
__________________________________________<br />
MAYOR Robin Talbot<br />
__________________________________________<br />
CLERK Edmund K. Walker<br />
9
SCHEDULE “A” – CLASSES OF PERMITS, to <strong>By</strong>-law 2005-59<br />
BUILDING PERMIT:<br />
To be for the purpose <strong>of</strong> allowing all types <strong>of</strong><br />
construction governed by the Act and the <strong>Building</strong><br />
Code, including, but not limited to, a building, farm<br />
building, park model trailers, plumbing and HVAC<br />
(stand-alone), public pools, public spas, structure, sign,<br />
tents, and the following Designated Structures, as<br />
defined in article 2.1.2 <strong>of</strong> the <strong>Building</strong> Code,<br />
communication towers, crane runway, dish antenna,<br />
outdoor pool (public), pedestrian bridge, retaining walls,<br />
solar collector, and storage tanks.<br />
CHANGE OF USE PERMIT: To comply with the requirements <strong>of</strong> Section 10. (1)<br />
<strong>of</strong> the Act.<br />
CONDITIONAL PERMIT:<br />
Pertains to construction only and may be issued only in<br />
accordance with Section 8.-(3) <strong>of</strong> the Act.<br />
The Chief <strong>Building</strong> Official is hereby authorized to<br />
execute the written agreement referred to in subsection<br />
5.2.2 herein on behalf <strong>of</strong> the Municipality where:<br />
(i) the applicant has complied with subsection 5.2.2<br />
herein; and<br />
(ii)<br />
the Chief <strong>Building</strong> Official is satisfied that the<br />
compliance required under Section 8 <strong>of</strong> the Act<br />
has been achieved.<br />
DEMOLITION PERMIT:<br />
PARTIAL PERMIT:<br />
To be used for the demolition <strong>of</strong> all or part<br />
<strong>of</strong> a building or structure.<br />
When, a permit is applied for in accordance to the<br />
provisions <strong>of</strong> <strong>By</strong>-law #, particularly subsections 5.1.1,<br />
5.2.1, and 5.2.3 inclusively, and subsections 5.2.4, and<br />
5.2.6 when applicable, in order to expedite work, the<br />
Chief <strong>Building</strong> Official may grant approval for<br />
construction to proceed for a portion <strong>of</strong> a building<br />
or project prior to the issuance <strong>of</strong> a permit<br />
for the complete building or project. Such a permit<br />
shall be called a “Phase (No. #) <strong>Permit</strong>”<br />
Where a permit is issued for part <strong>of</strong> a building or<br />
project, this shall not be construed to authorize<br />
construction beyond the plans for which approval<br />
was given nor will that approval necessarily be<br />
granted for the entire building or project.<br />
Partial permits shall not be confused with<br />
Conditional <strong>Permit</strong>s.<br />
Where a Partial <strong>Permit</strong> is requested the application is<br />
deemed to be incomplete as described in Section 3.4.1.<br />
<strong>of</strong> this <strong>By</strong>-law.<br />
SEWAGE SYSTEM PERMIT:<br />
TEMPORARY STRUCTURE PERMIT:<br />
To allow construction <strong>of</strong> a sewage system<br />
as per Part 8 <strong>of</strong> the Ontario <strong>Building</strong> Code.<br />
To allow construction <strong>of</strong> a Temporary Structure<br />
which is intended for removal within a prescribed<br />
period <strong>of</strong> time, not exceeding two years, which is<br />
specified in the permit issued.<br />
10
Schedule “B” - <strong>Permit</strong> Fees and Administrative Charges, to <strong>By</strong>-law 2005-59<br />
PART 5.0 – INDEX<br />
PART 5.1 - Terms and Definitions<br />
PART 5.2 - Fee Calculations Guide<br />
PART 5.3 - Classes <strong>of</strong> Projects and Fee Index<br />
PART 5.4 - Administrative Charges<br />
PART 5.1 - TERMS AND DEFINITIONS<br />
5.1.1. Non-defined terms.<br />
Definitions <strong>of</strong> words and phrases used in this Section that are not included in the list <strong>of</strong><br />
definitions in this Part shall have the meanings which are commonly assigned to them in the<br />
context in which they are used in this Section taking into account the specialized use <strong>of</strong> terms<br />
with the various trades and pr<strong>of</strong>essions to which the terminology applies.<br />
5.1.2. Defined Terms.<br />
The words and terms in Italics in this Section have the following meaning for the<br />
purposes <strong>of</strong> this Section.<br />
Attached<br />
Garage<br />
Existing<br />
Structures<br />
Floor(s)<br />
Internal Fit-up<br />
means a Storage Garage as defined by the Ontario <strong>Building</strong> Code that is <strong>of</strong> a<br />
complimentary use to a residential occupancy, which it is attached and is built at the same<br />
time as the construction <strong>of</strong> the residential occupancy for which one <strong>Building</strong> <strong>Permit</strong> was<br />
issued for the project as a whole. In all other cases, the permit fee for an attached garage<br />
shall be determined in accordance to the rate associated with Accessory <strong>Building</strong>s, as<br />
detailed in part 5.3.1<br />
means a terminology limited within the context <strong>of</strong> the New Foundation Fee found in Part<br />
5.3 - Classes <strong>of</strong> <strong>Permit</strong>s and Fee Index, and defines a building as a structure being<br />
structurally sound, free <strong>of</strong> defects, insect infestation, rot and which originated from a site<br />
or property within the <strong>Township</strong> <strong>of</strong> <strong>Tay</strong> boundaries only.<br />
means all nominally horizontal surfaces, either within or around the exterior <strong>of</strong> a<br />
structure, and is meant to include, but not limited to, balconies, decks, landings, ramps,<br />
levels, a storey, and mezzanines. But does not apply to service catwalks, exterior<br />
unenclosed patios or walks not elevated above the finished grade.<br />
means a permit fee applied to an Industrial use structure and shall be<br />
applied in to the Total Area <strong>of</strong> all Floors <strong>of</strong>,<br />
i<br />
In the case <strong>of</strong> a single tenancy, those Floor areas, containing <strong>of</strong>fices,<br />
production/process areas, workshops, showrooms, meeting rooms, staff rooms,<br />
service rooms, and corridors and storage rooms serving these spaces.<br />
i.i Multi-tenancy, all Floor areas leased, rented or owned by a single tenancy.<br />
Inspection(s)<br />
New Foundation<br />
Pr<strong>of</strong>essional<br />
Control<br />
means an Inspection performed at a property <strong>of</strong> a particular element or<br />
assembly <strong>of</strong> a structure as mandated to be inspected by either the Ontario <strong>Building</strong> Code,<br />
and/or the current edition <strong>of</strong> <strong>Township</strong> <strong>of</strong> <strong>Tay</strong> <strong>Building</strong> <strong>By</strong>-law. Where a single site visit<br />
permits for the Inspection <strong>of</strong> one or more elements or assemblies <strong>of</strong> a structure, for the<br />
purpose <strong>of</strong> this <strong>By</strong>-law, the fee applied shall be the total sum <strong>of</strong> all Inspections performed<br />
during the single site visit.<br />
means a permit fee applied to Existing Structures that do not require<br />
Pr<strong>of</strong>essional Control, will not require any additional works, other than a new footing and<br />
foundation system, and new service connections.<br />
means the design, general review, or both <strong>of</strong> construction or<br />
demolition by an Architect, a Pr<strong>of</strong>essional Engineer, or both as prescribed<br />
by Section 2.3 <strong>of</strong> the Ontario <strong>Building</strong> Code.<br />
11
Shell<br />
Total Area<br />
Use<br />
means a permit fee applied to an Industrial use structure and shall be<br />
applied in to the Total Area <strong>of</strong> all Floors<br />
means the gross area <strong>of</strong> all Floors calculated in accordance with Part 5.2 – “Fee<br />
Calculations Guide”, and Part 5.3 – “Classes <strong>of</strong> Projects and Fee Index”, <strong>of</strong> this Section.<br />
means the purpose for which any part <strong>of</strong> a building or structure is<br />
designed, arranged, intended, occupied, or maintained.<br />
PART 5.2 - FEE CALCULATIONS GUIDE<br />
5.2.1 Minimum <strong>Permit</strong> Fee<br />
No <strong>Permit</strong> Fee shall be less than $60.00, regardless <strong>of</strong> results calculated in accordance<br />
with Part 5.2 – Fee Calculations Guide and/or Part 5.3 – “Classes <strong>of</strong> Projects and Fee<br />
Index”, <strong>of</strong> this Section.<br />
5.2.2 Determination <strong>of</strong> Area Calculations for <strong>Permit</strong> Fees<br />
For the purpose <strong>of</strong> calculating the cost <strong>of</strong> permits, the following method establishing<br />
square footage shall be used:<br />
1. Each Floor area, shall be measured between the outside surfaces <strong>of</strong> exterior walls, or between the<br />
outside surfaces <strong>of</strong> exterior walls and the centre line <strong>of</strong> Firewalls or Party Walls. For structures<br />
like, mezzanines, Decks/Porches, and loading docks the area shall be measured between the<br />
platform edge to platform edge, or between the platform edge to an abutting wall face. The<br />
summation <strong>of</strong> these calculations shall be considered the Total Area.<br />
2. A basement or a crawlspace contained in whole below grade, and with no interior finishes<br />
installed, or where no Use is proposed shall not have a permit fee applied.<br />
3. All walkout basements in Dwellings shall have half <strong>of</strong> their Total Area calculated for the<br />
applicable permit fee.<br />
4. No deductions shall be made for openings within a Floor, i.e. stairwells,<br />
elevator shafts, service shafts (ducts. etc.).<br />
5. A horizontal plane may be projected over sloping and stepped Floors to determine Floor area in<br />
lieu <strong>of</strong> actual surface area.<br />
6. Where an interior renovation with only minor changes to Structural, Life Safety, or Fire<br />
Prevention components is proposed, then the applicable permit fee found in Part 5.3.1 may be<br />
reduced to half the sum.<br />
7. The primary function or use <strong>of</strong> a tenancy shall determine the applicable fee or fees from Part 5.3.1<br />
to floor areas within that suite or unit.<br />
8. In buildings <strong>of</strong> multiple suites or tenancy, where more than one fee from Part 5.3.1 <strong>of</strong> the schedule<br />
would apply. A separate Total Area calculation shall be performed for each <strong>of</strong> the different<br />
occupancies, defined in Part 5.1.2, the appropriate fee shall be applied to this Total Area, with the<br />
summation <strong>of</strong> all fees resulting in the total <strong>Building</strong> <strong>Permit</strong> Fee.<br />
5.2.3 Alternative Fee Calculations<br />
Structures that are <strong>of</strong> an unusual shape, or where projects are unique in nature, and where the application <strong>of</strong><br />
Part 5.3 Classes <strong>of</strong> <strong>Permit</strong>s and Fee Index would be impractical, the Chief <strong>Building</strong> Official, at his<br />
discretion, may determine the value <strong>of</strong> the <strong>Building</strong> <strong>Permit</strong> Fee. The Chief <strong>Building</strong> Official may utilize<br />
some, all, or a combination there<strong>of</strong>, <strong>of</strong> the following criteria to determine the <strong>Building</strong> <strong>Permit</strong> Fee.<br />
♦ An estimation <strong>of</strong> staff time to be spent on the file. Based on,<br />
‣ Plans Review/Clerical Processing $60.00 per hour<br />
‣ Inspections, $75.00 per Inspection performed.<br />
♦ Apply a fee, or combination <strong>of</strong> fees listed in Part 5.3 that in the judgement <strong>of</strong> the Chief<br />
<strong>Building</strong> Official, most closely reflects the proposed project.<br />
12
5.2.4 Combined <strong>Permit</strong> Fees<br />
(1) Where a structure equipped with services or assemblies that are, either required by The Ontario<br />
<strong>Building</strong> Code, or are <strong>of</strong> a voluntary installation, and for which a fee has been listed in Part 5.3 <strong>of</strong> this<br />
Schedule, the summation <strong>of</strong> all applicable fees shall result in the total <strong>Building</strong> <strong>Permit</strong> Fee.<br />
(2) The fee for Heating shall only be charged when no other associated construction is proposed.<br />
PART 5.3 - CLASSES OF PROJECTS AND FEE INDEX<br />
5.3.1 <strong>Building</strong>s<br />
per ft 2<br />
flat fee<br />
Group A & B Occupancies<br />
New or Additions $0.70<br />
(Assembly/ Institutional Use) Internal Renovations $0.35<br />
New or Additions $0.86<br />
Internal Renovation $0.43<br />
Group C Occupancies<br />
(Dwellings)<br />
Group D & E Occupancies<br />
(Commercial / Office Use)<br />
Group F Occupancies<br />
(Industrial Use)<br />
Attached Garages $0.27<br />
Accessory <strong>Building</strong>s $0.43<br />
Deck/Porch (no ro<strong>of</strong>) $0.10<br />
Deck/Porch<br />
(with ro<strong>of</strong> but unenclosed walls)<br />
Finished Basements<br />
Creation <strong>of</strong> new living space in a Single<br />
Dwelling Only<br />
$0.20<br />
New or Additions $0.50<br />
Internal Renovations $0.25<br />
Shell $0.34<br />
Internal Fit-up $0.44<br />
Parking Garages $0.45<br />
$100.00<br />
Farm <strong>Building</strong>s $0.11<br />
5.3.1.(1) Structures<br />
Rate<br />
Designated Structures<br />
Pursuant to subsection 2.1.2 <strong>of</strong> the<br />
Ontario <strong>Building</strong> Code<br />
Retaining Walls<br />
(per 100 lineal foot or part there<strong>of</strong>.)<br />
Aboveground and Underground Storage Tanks<br />
All other Structures<br />
$60.00<br />
$100.00 per tank<br />
$300.00 each<br />
New Foundation per project $200.00<br />
Signs<br />
Pr<strong>of</strong>essional Control not required<br />
Requiring Pr<strong>of</strong>essional Control<br />
$60.00 per sign<br />
$100.00 per sign<br />
Where multiple signs are to be installed on the same property, at the<br />
same time, the applicable permit fee noted above shall be applied to<br />
only one sign the other signs shall be charged half the applicable<br />
permit fee noted above.<br />
Temporary Structures<br />
Park Model Trailers<br />
Tents<br />
Construction And Sales Trailers<br />
$350.00 each<br />
$60.00 per tent<br />
$60.00 each<br />
13
5.3.2 Miscellaneous<br />
The fees listed below are “Flat Fee” unless otherwise indicated<br />
Application Review $135.00<br />
Change Of Use<br />
(Pursuant to section 10. (1) <strong>of</strong> the<br />
<strong>Building</strong> Code Act)<br />
Exterior Wall Cladding Or Ro<strong>of</strong><br />
Membrane<br />
Heating (Where no other construction<br />
is proposed)<br />
Where a <strong>Building</strong> <strong>Permit</strong> is not required<br />
Where a <strong>Building</strong> <strong>Permit</strong> is issued<br />
(with no Construction)<br />
Where a <strong>Building</strong> <strong>Permit</strong> is issued<br />
(with Construction)<br />
Substantial replacement <strong>of</strong> assembly<br />
Residential occupancies<br />
All Other occupancies<br />
$75.00 refund<br />
No refund<br />
Applicable permit<br />
fees apply less<br />
Application Review Fee<br />
stated above<br />
$100.00 per project<br />
$60.00 per appliance<br />
$100.00 per appliance<br />
Fire Alarm $100.00<br />
Life Safety System Retr<strong>of</strong>its (Where<br />
a <strong>Building</strong> <strong>Permit</strong> is required to<br />
comply with Fire Dept. Inspection)<br />
Sprinklers $0.04 per ft 2<br />
Fire Separations<br />
Use appropriate fee from<br />
Part 5.3.1 - <strong>Building</strong>s<br />
Masonry Or Prefab. Steel Chimney Replacement <strong>of</strong> existing units only $60.00 per flue<br />
Solid Fuel Burning Appliances Fireplace, wood-stove, etc. $60.00 per unit<br />
Site Servicing<br />
On Site Sewage Systems<br />
Plumbing for Sanitary and Storm<br />
sewers, and Water Distribution service<br />
$150.00 For each building,<br />
or block <strong>of</strong> units served<br />
Change Of Use<br />
To Property<br />
New<br />
Installation<br />
“Type 1”<br />
A detailed<br />
review<br />
required<br />
Class 4, or 5 system (per system) $380.00<br />
Class 1,2 or 3 system (per system) $300.00<br />
Where NO alteration to existing sewage<br />
system will be required<br />
Alteration to existing sewage system is<br />
required<br />
$150.00<br />
$300.00<br />
Where a NEW sewage system is required $380.00<br />
“Type 2” Simple confirmation via file records $60.00<br />
Note: All Type 1 Change <strong>of</strong> Use <strong>Permit</strong> Applications shall be accompanied by a base amount <strong>of</strong> $150.00,<br />
additional fees, where required, will be due prior to the issuance <strong>of</strong> the permit.<br />
Alteration Or Repair Where no Change <strong>of</strong> Use is proposed $300.00<br />
File Search Legal Request, (includes a copy <strong>of</strong> Use <strong>Permit</strong>) $60.00<br />
Copy Of Use <strong>Permit</strong> To owner or authorized agent $30.00<br />
Plumbing<br />
Sewer Hook-up $100.00<br />
(4” dia. service)<br />
$60.00 per manhole<br />
(5” dia. service or<br />
greater)<br />
Water Hook-up<br />
(Does not include costs <strong>of</strong> laterals)<br />
$100.00<br />
For all supply, and DWV systems<br />
$10.00 per fixture<br />
14
5.3.3 Demolitions<br />
The fees listed below are per structure<br />
<strong>Building</strong>s Not Requiring Pr<strong>of</strong>essional Control $60.00<br />
<strong>Building</strong>s Requiring Pr<strong>of</strong>essional Control $120.00<br />
Demolition for part <strong>of</strong> a structure (Not Requiring Pr<strong>of</strong>essional Control) $60.00<br />
PART 5.4 - ADMINISTRATIVE CHARGES<br />
5.4.1 Inspections and Investigations<br />
• Where a Mandatory Inspection is required <strong>of</strong> an assembly or service, the initial Inspection and one subsequent<br />
re-Inspection are not subject to the Additional Inspection Fee. All additional re-Inspections required are subject<br />
to this fee, at the Chief <strong>Building</strong> Official’s discretion.<br />
• An Additional Inspections Deposit <strong>of</strong> $225.00 will be required prior to the issuance <strong>of</strong> a <strong>Building</strong> <strong>Permit</strong> for the<br />
following:<br />
• Any new structure containing Assembly, Commercial, Industrial, and Dwelling Uses.<br />
• Any renovation or addition to a structure containing an Assembly, Commercial, Industrial, and Dwelling<br />
Uses, at the Chief <strong>Building</strong> Official’s discretion.<br />
• Any structure constructed under a Conditional <strong>Building</strong> <strong>Permit</strong>.<br />
CHARGES FOR EXTRA INSPECTIONS ($75.00 per Inspection), or EXTRAORDINARY PERMIT<br />
APPLICATION PROCESSING, ($60.00 per hour, billing in 15min. increments, with 1 Hour minimum) will be<br />
deducted from the deposit. Upon issuance <strong>of</strong> Final Inspection, any remaining funds will be returned to the applicant<br />
provided a written request from owner or applicant who paid the fees has been received by the Chief <strong>Building</strong><br />
Official within 6 months <strong>of</strong> the date <strong>of</strong> the passed Final Inspection. Where a <strong>Permit</strong> is abandoned any funds<br />
remaining form the deposit shall be considered forfeited by the owner.<br />
SPECIAL INVESTIGATION – When construction commenced prior to the issuance <strong>of</strong> permit<br />
listed above and an Order to Comply has been issued. Double the applicable permit fees (max.<br />
$5,000.00)<br />
5.4.2 Clerical Processing<br />
CONDITIONAL BUILDING PERMITS (Pursuant to section 8. (3) <strong>of</strong> the <strong>Building</strong> Code Act)<br />
All applicable <strong>Permit</strong> Fees plus cost recovery <strong>of</strong> outside pr<strong>of</strong>essional services needed, based on a total <strong>of</strong><br />
actual fee plus 10% with a minimum additional cost <strong>of</strong> $100.00 whichever is greater.<br />
FILE SEARCH<br />
Applies to retrieval <strong>of</strong> information from archived permits<br />
Billing in 15min. increments, with 1 Hour minimum<br />
FILE MAINTENANCE FEE<br />
$60.00 per hour<br />
$60.00 per annum<br />
5.4.3 Administrative Approvals<br />
Compliance Letters to other Government Authorities (i.e. L.C.B.O)<br />
Deferral <strong>of</strong> Revocation<br />
On-site Sewage Systems (Billing for non permit related compliance)<br />
Revision (Review <strong>of</strong> revisions to documents submitted for permits listed above.)<br />
Billing in 15min.increments, with a 1 Hour minimum<br />
Transfer <strong>of</strong> <strong>Permit</strong><br />
upon sales transaction <strong>of</strong> property and where a <strong>Building</strong> <strong>Permit</strong> is active<br />
and where there are no proposed changes t0 the <strong>Permit</strong> Drawings<br />
$60.00 per letter<br />
$60.00 Flat Fee<br />
$60.00 per hour<br />
$60.00 per hour<br />
$60.00 Flat Fee<br />
15
5.4.4 Refund <strong>of</strong> <strong>Permit</strong> Fees<br />
(A)<br />
The fees that may be refunded shall be a percentage <strong>of</strong> the fees payable under this <strong>By</strong>-law<br />
as follows:<br />
I) 80 percent if building administrative functions have been performed;<br />
ii)<br />
iii)<br />
iv)<br />
70 percent if building administrative and zoning functions have been performed;<br />
45 percent if building administrative, zoning and plan examination functions have<br />
been performed;<br />
30 percent if the permit has been issued and no field inspections have been performed<br />
subsequent to permit issuance;<br />
v) 5 percent shall additionally be deducted for each field inspection that has been<br />
performed after the permit has been issued and subtracted from 5.4.4(a)(iv) above<br />
(B) Notwithstanding paragraph A above, no refund shall be made <strong>of</strong> an amount less than $60.00.<br />
(C)<br />
All requests for refunds must be in writing and made within 6 months <strong>of</strong> date <strong>of</strong> application.<br />
16
SCHEDULE “C” – Plans and Documentation, to <strong>By</strong>-law 2005-59<br />
Appendix 1: Documentary Requirements for Single Dwelling and Small <strong>Building</strong>s<br />
(New, Additions and Ancillary structures)<br />
This document is to be read in conjunction with <strong>By</strong>-law #<br />
The following summarizes the documentation that must be submitted at the time <strong>of</strong> a building permit application.<br />
<strong>Permit</strong> applications will not be accepted where any <strong>of</strong> the required information is not submitted.<br />
Site and Grading Plans (two (2) sets)<br />
• lot size and the dimensions <strong>of</strong> property, and location/dimensions <strong>of</strong> all existing and proposed buildings<br />
(setbacks to property lines & distance to other buildings),<br />
• location and dimensions <strong>of</strong> all proposed and existing, roads, rights-<strong>of</strong>-way, easements and municipal<br />
services,<br />
• elevations <strong>of</strong> proposed and existing grades and the proposed finished first floor elevations <strong>of</strong> all buildings,<br />
• location and dimensions <strong>of</strong> an on-site sewage system, (tank, tile field, and mantle),<br />
• location and depth <strong>of</strong> the municipal sewer lateral,<br />
• location <strong>of</strong> municipal water service connection, or <strong>of</strong> a private well,<br />
• location, dimensions, and slopes <strong>of</strong> grading features, (i.e. swales, drywells, retaining walls) and,<br />
• slope <strong>of</strong> driveways and top elevation <strong>of</strong> finished garage floor slab.<br />
Foundation Plan (2 (2) sets)<br />
• drawn to scale and fully dimensioned,<br />
• use <strong>of</strong> every room and space and finished or unfinished spaces<br />
• all structural framing (joists, beams columns and lintels etc.)<br />
• location, size and dimensions <strong>of</strong> all footings and spacing <strong>of</strong> footing pads<br />
• foundation wall type and thickness<br />
• proprietary floor system layout and manufacture bearing P.Eng. seal,<br />
• location <strong>of</strong> all plumbing fixtures,<br />
• Identification <strong>of</strong> all building materials and/or reference to a schedule or legend.<br />
• location <strong>of</strong> smoke alarms and carbon monoxide detectors, and<br />
• location <strong>of</strong> floor drain and sump pump<br />
Floor Plans (two (2) sets <strong>of</strong> all floor levels)<br />
• drawn to scale and fully dimensioned,<br />
• use <strong>of</strong> every room or space,<br />
• all structural framing,<br />
• proprietary floor system layout and manufacture bearing P.Eng. seal,<br />
• location <strong>of</strong> all plumbing fixtures,<br />
• location <strong>of</strong> all fireplaces and type <strong>of</strong> fuel (wood or gas),<br />
• location <strong>of</strong> smoke alarms and carbon monoxide detectors and,<br />
• Identification <strong>of</strong> all building materials and/or reference to a schedule or legend.<br />
Ro<strong>of</strong> Plans (two (2) sets)<br />
• drawn to scale and fully dimensioned.<br />
• Ro<strong>of</strong> Truss layout from manufacture bearing P. Eng. seal or,<br />
• Rafter and Ceiling Joist layout and design<br />
Elevations (two sets)<br />
• area <strong>of</strong> exposed building face, area and % <strong>of</strong> glazed openings and required limiting distance,<br />
• exterior finishes (for Exterior Insulation Finish Systems, include name <strong>of</strong> manufacturer),<br />
• window/door type, locations and sizes including height <strong>of</strong> sills above floor,<br />
• ro<strong>of</strong> slope and finish and,<br />
• stairs, landings, guards and handrails.<br />
<strong>Building</strong> Sections (two (2) sets)<br />
• floor to floor and floor to ceiling heights,<br />
• footing and foundation wall details including height <strong>of</strong> grade above,<br />
• basement floor,<br />
• specifications <strong>of</strong> all floor, wall and ro<strong>of</strong> assemblies,<br />
• underpinning detail where required and,<br />
• stairs, landings guards and handrails.<br />
Construction Details (two (2) sets)<br />
• typical wall section from footings to ro<strong>of</strong>.<br />
• typical ro<strong>of</strong> detail where cathedral ceilings are proposed.<br />
• guard details (reference to SG -7 details or drawings complying with Part 4<br />
• design).<br />
17
• specifications <strong>of</strong> all wall, floor and ro<strong>of</strong> assemblies and building<br />
• materials.<br />
Heating, Ventilation and Air Conditioning Drawings(two (2) sets)<br />
• heat loss/heat gain design calculations and equipment summary,<br />
• mechanical ventilation design summary and,<br />
• duct layout drawings<br />
Plumbing<br />
• location <strong>of</strong> all plumbing fixtures<br />
• layout <strong>of</strong> all piping including drains, wastes and vents<br />
• layout <strong>of</strong> all plumbing appliances<br />
Solid Fuel Burning Appliances<br />
• provide a copy <strong>of</strong> installation manuals for certified appliances and chimneys<br />
• location <strong>of</strong> appliance and setback distances to combustibles<br />
• floor protection (if applicable)<br />
• wall and ceiling heat shield designs (if applicable)<br />
Note: The Chief <strong>Building</strong> Official may specify that not all the above-mentioned plans are required to accompany an application<br />
for a permit.<br />
18
SCHEDULE “C” – Plans and Documentation, to <strong>By</strong>-law 2005-59<br />
Appendix 2: Documentary Requirements for ICI Structures, including<br />
Multi-Dwellings (New, Additions and Ancillary structures)<br />
This document is to be read in conjunction with <strong>By</strong>-law #<br />
The following summarizes the documentation that must be submitted at the time <strong>of</strong> a building permit application.<br />
<strong>Permit</strong> applications will not be accepted where any <strong>of</strong> the required information is not submitted.<br />
Forms / Documents<br />
• Commitment to General Review signed by all project team disciplines<br />
• <strong>Building</strong> Code Data Matrix or Statement <strong>of</strong> Design (alternatively include on Architectural Site Plan)<br />
• Land and <strong>Building</strong> Use Declaration (including identification <strong>of</strong> any hazardous materials)<br />
• ASHRAE 90.1 Energy Certification Form<br />
• Flow Control Ro<strong>of</strong> Drainage Form (to be filled out by Mechanical & Structural Engineer)<br />
• Geotechnical Investigation Report<br />
Architectural Site Plan (Three (3) copies)<br />
• Property lines and lot area referenced to a current Survey<br />
• Location <strong>of</strong> building in relation to property lines, streets, fire routes, parking areas and other buildings<br />
• Overall dimensions (width/length) <strong>of</strong> all buildings, fire access routes, driveways and entrances<br />
• Zoning summary (summary <strong>of</strong> permitted/proposed zoning provisions)<br />
• Proposed and existing grades, landscaped areas, sidewalk elevations and proposed finished floor<br />
elevations <strong>of</strong> all buildings<br />
• Barrier free curb cuts, parking and ramps and all associated details<br />
Architectural Drawings (Three (3) sets all to have Architect’s seal where required))<br />
• Floor plans fully dimensioned, identifying rooms and spaces, wall construction & fire separations<br />
• Reflected ceiling plans and associated details (co-coordinated with Electrical consultant)<br />
• Ro<strong>of</strong> Plan & associated details including any screening requirements for mechanical ro<strong>of</strong> top equipment<br />
• <strong>Building</strong> Elevations<br />
• <strong>Building</strong> cross sections<br />
• Wall sections, Stair sections and plan and section construction details<br />
• Enlarged detail plans (B/F washroom, stair enclosures) and associated details, millwork details<br />
• Door and Room Finish Schedules (if not in specification)<br />
Structural Drawings (Three (3) sets all to have Pr<strong>of</strong>essional Engineer’s seal where required))<br />
• Design specifications c/w loading, deflection, wind uplift and earthquake analysis & reference to<br />
Geotechnical Report<br />
• Foundation plan and associated details (piles & caissons)<br />
• Floor framing plans c/w beam & column schedule<br />
• Ro<strong>of</strong> Framing plan (confirm control flow drainage design requirements)<br />
• Details pertaining to structural connections, framing or any exterior canopy structures<br />
Mechanical Drawings (Three (3) sets all to have Pr<strong>of</strong>essional Engineer’s seal where required))<br />
• Site servicing drawing<br />
• Floor plans for both HVAC and Plumbing c/w equipment schedule<br />
• Sprinkler System Design<br />
• Ro<strong>of</strong> plan showing drainage and equipment schedule for ro<strong>of</strong> mounted equipment<br />
Electrical Drawings (Three (3) sets all to have Pr<strong>of</strong>essional Engineer’s seal where required))<br />
• Electrical site servicing drawing where separate from Mechanical<br />
• Floor plans showing lighting, power, emergency lighting, exit signage and electrical equipment<br />
• Fire alarm system drawings (separate or combined with electrical drawings) including FA<br />
riser/zoning<br />
Other Submissions (where applicable)<br />
• Complete Construction Specifications ( Architectural, Structural, Mechanical and Electrical )<br />
• Security Hardware including Electromagnetic locking/hold-open system drawings and details<br />
• Industrial Rack Storage System drawings complete with BMEC authorization<br />
Note: The Chief <strong>Building</strong> Official may specify that not all the above-mentioned plans are required to accompany an application<br />
for a permit.<br />
19
SCHEDULE “C” – Plans and Documentation, to <strong>By</strong>-law 2005-59<br />
Appendix 3:<br />
Documentary Requirements for On-site Sewage System Design, or<br />
Site Servicing Designs<br />
This document is to be read in conjunction with <strong>By</strong>-law #<br />
The following summarizes the documentation that must be submitted at the time <strong>of</strong> a building permit application.<br />
<strong>Permit</strong> applications will not be accepted where any <strong>of</strong> the required information is not submitted.<br />
On-site Sewage System Design<br />
• Statement <strong>of</strong> Design form as prescribed in Schedule “G” <strong>of</strong> <strong>By</strong>-law #___ ,<br />
• A Site Evaluation Report which shall include all <strong>of</strong> the following items:<br />
o<br />
o<br />
o<br />
o<br />
o<br />
o<br />
o<br />
o<br />
o<br />
o<br />
o<br />
o<br />
include the date the evaluation was done;<br />
include name, address, telephone number and signature <strong>of</strong> the person who prepared the evaluation;<br />
and,<br />
include a scaled map <strong>of</strong> the site showing:<br />
the legal description, lot size, property dimensions, existing rights-<strong>of</strong>-way, easements or municipal<br />
/ utility corridors;<br />
the location and setback distances <strong>of</strong> items listed in Column 1 <strong>of</strong> Tables 8.2.1.6.A., 8.2.1.6.B. and<br />
8.2.1.6.C. <strong>of</strong> the <strong>Building</strong> Code;<br />
the location <strong>of</strong> the proposed sewage system;<br />
the location <strong>of</strong> any unsuitable, disturbed or compacted areas;<br />
proposed access routes for system maintenance;<br />
depth to bedrock;<br />
depth to zones <strong>of</strong> soil saturation;<br />
soil properties, including soil permeability, and,<br />
soil conditions, including the potential for flooding.”<br />
• System drawings and details<br />
Site Servicing Designs<br />
• drawn to scale and fully dimensioned,<br />
• location and sizing <strong>of</strong>, water service, and fire service mains,<br />
• location, sizing, and minimum slope <strong>of</strong>, sanitary and storm sewers, including cleanouts, manholes, and<br />
catch-basins and,<br />
• sewage and Storm Hydraulic load summery <strong>of</strong> each building serviced on site.<br />
Note: The Chief <strong>Building</strong> Official may specify that not all the above-mentioned plans are required to accompany an application<br />
for a permit.<br />
20
SCHEDULE “D” – Inspections, to <strong>By</strong>-law 2005-59<br />
Where subsection 7.2.1 <strong>of</strong> <strong>By</strong>-law # requires a permit holder or his or her authorized agent to notify the<br />
<strong>Building</strong> Department <strong>of</strong> the municipality at least two (2) business days in advance <strong>of</strong> the stages <strong>of</strong><br />
construction specified under article 2.4.5.2, the following exceptions apply:<br />
• clause 2.4.5.2. (a) <strong>of</strong> the <strong>Building</strong> Code reads as follows;<br />
(a) commencement <strong>of</strong> construction <strong>of</strong> the building – the Chief <strong>Building</strong> Official may waive this<br />
notice requirement.<br />
• clause 2.4.5.2. (d) <strong>of</strong> the <strong>Building</strong> Code reads as follows:<br />
(d) substantial completion <strong>of</strong> interior finishes – where a permit holder or his or her authorized<br />
agent does not request or require a Occupancy <strong>Permit</strong> issued pursuant to section 2.4.3 <strong>of</strong> the<br />
<strong>Building</strong> Code and a final inspection can be completed for the project for which the permit was<br />
issued, the requirement <strong>of</strong> notice for this inspection is waived.<br />
• clause 2.4.5.2. (f) <strong>of</strong> the <strong>Building</strong> Code reads as follows:<br />
(f) substantial completion <strong>of</strong> exterior finishes – where a permit holder or his or her authorized<br />
agent does not request or require a Occupancy <strong>Permit</strong> issued pursuant to section 2.4.3 <strong>of</strong> the<br />
<strong>Building</strong> Code and a final inspection can be completed for the project for which the permit was<br />
issued, the requirement <strong>of</strong> notice for this inspection is waived.<br />
• clause 2.4.5.2. (g) <strong>of</strong> the <strong>Building</strong> Code reads as follows:<br />
(g) substantial completion <strong>of</strong> site grading – where a construction site is subject to grading controls<br />
beyond the scope <strong>of</strong> the <strong>Building</strong> Code, a permit holder or his or her authorized agent may not<br />
request such an inspection, until those controls have been implemented and completed to the<br />
satisfaction <strong>of</strong> the Municipality.<br />
21
SCHEDULE “E” – List <strong>of</strong> Applicable <strong>Law</strong>, to <strong>By</strong>-law 2005-59<br />
<strong>By</strong>-laws<br />
made under any private Act that prohibits the proposed construction or demolition <strong>of</strong><br />
the building unless the by-law made is complied with. (See next page)<br />
Brownfileds<br />
Cemeteries Act, s. 2<br />
Charitable Institutions Act, s. 5<br />
Conservation Authorities Act, c. 28(l)(c)<br />
Day Nurseries Act, s. 5<br />
Dead Animal Disposal Act, s. 9(1)<br />
Development Charges Act, s. 28 and 53<br />
Education Act, s.194<br />
The establishment, alteration or increase in capacity <strong>of</strong> a crematorium.<br />
New building or addition to existing building used or to be used as a charitable institution.<br />
Construction which may affect conservation area.<br />
New building or premises, or existing altered, renovated for use as a day nursery<br />
To the construction <strong>of</strong> premises for use as a receiving or rendering plant.<br />
Withholding <strong>of</strong> building permits<br />
The demolition <strong>of</strong> a building.<br />
s.195 Erection <strong>of</strong> school buildings and for the making <strong>of</strong> an addition, alteration or improvement to<br />
a school building.<br />
s.197 Erection, addition to or alteration <strong>of</strong> buildings on a school site.<br />
s. 257.83 and 257.93 Withholding <strong>of</strong> building permits<br />
Elderly Persons Centres Act, s. 6<br />
Environmental Assessment Act, s.5<br />
For construction <strong>of</strong> a building project.<br />
To proceed with an undertaking <strong>of</strong> environmental assessment.<br />
s. 5(4) For construction or alteration <strong>of</strong> building which will discharge contaminants<br />
Environmental Protection Act, s.9<br />
Environmental Protection Act, s.46<br />
Funeral Directors and<br />
Establishments Act, s. 9<br />
Homes for the Aged and<br />
Rest Homes Act, s.14<br />
Milk Act, s.14<br />
Municipal Act, s.133(4)<br />
Niagara Escarpment Planning<br />
& Development Act, s. 24(3)<br />
Construction, alteration, extension or replacement <strong>of</strong> a structure that may discharge a<br />
contaminant or from which a contaminant may be discharged.<br />
To use land or land covered by water that has been use for the disposal <strong>of</strong> waste.<br />
Architectural plans or drawings <strong>of</strong> the proposed construction or alteration <strong>of</strong> the<br />
funeral establishment has been provided. (Notification <strong>of</strong> Registrar)<br />
For the erection or alteration <strong>of</strong> a building for use as a home or a joint home.<br />
For the construction or alteration <strong>of</strong> any building intended for use as a plant.<br />
To the fortification <strong>of</strong> buildings<br />
Withholding <strong>of</strong> building permits<br />
Nutrient Management Act<br />
Nursing Home Act, s. 4<br />
To the construction, alteration, addition to or renovation <strong>of</strong> a nursing home or conversion<br />
<strong>of</strong> an existing building into a nursing home.<br />
Oak Ridge Moraine Conservation Act, c. 7(2) (a)<br />
Ontario Heritage Act, s.30<br />
No construction, alterations or demolitions <strong>of</strong> building<br />
s. 33 For the alteration <strong>of</strong> designated property.<br />
s.34 For a demolition <strong>of</strong> a designated building.<br />
s. 42 Erection, alteration or demolition <strong>of</strong> a building in a designated heritage conservation<br />
districts.<br />
Planning Act, s. 24 and 46<br />
s.33 Except where, in the case <strong>of</strong> the demolition <strong>of</strong> a residential property, a permit to demolish the<br />
property is obtained under the Section.<br />
s. 34 or 38 <strong>By</strong>-laws made under these sections or under Section 3 <strong>of</strong> the O. Reg. 246/01.<br />
s. 41 For the construction or alterations <strong>of</strong> any building under site plan control area<br />
c. 47(l)(a)<br />
Private Hospitals Act, s. 22<br />
Public Hospital Act, s.4<br />
Public Lands Act, s.2<br />
For the alteration or renovation <strong>of</strong> a house that is used as private hospital<br />
For addition buildings or facilities to be added to a hospital<br />
The construction or placement <strong>of</strong> a building on public land.<br />
22
Public Transportation and<br />
Highway Improvement Act, s. 34 or 38<br />
Theatres Act. s. 22<br />
For the placement, erection or alteration <strong>of</strong> building or other structure or the use <strong>of</strong> land<br />
<strong>By</strong>-laws made to prohibit the construction <strong>of</strong> theatre within sixty meters <strong>of</strong> a church or<br />
place <strong>of</strong> worship.<br />
And all other applicable law as defined in Article 1.1.3.3. <strong>of</strong> the <strong>Building</strong> Code Act<br />
List <strong>of</strong> Applicable <strong>Law</strong>s – Ont. Regulations, revised 2005-01-18<br />
Other authorities having jurisdiction:<br />
• <strong>Township</strong> <strong>of</strong> <strong>Tay</strong> Public Works Department<br />
• <strong>Township</strong> <strong>of</strong> <strong>Tay</strong> Fire Department<br />
• <strong>Township</strong> <strong>of</strong> <strong>Tay</strong> Treasury Department<br />
• <strong>Township</strong> <strong>of</strong> <strong>Tay</strong> Water Department<br />
• Electrical Safety Authority<br />
• Barrie Hydro<br />
• Simcoe County District Health Department<br />
• County <strong>of</strong> Simcoe<br />
23
SCHEDULE “F” – Code <strong>of</strong> Conduct, to <strong>By</strong>-law 2005-59<br />
CODE OF CONDUCT FOR BUILDING OFFICIALS<br />
(PURSUANT TO SECTION 7.1-(1) OF THE “BUILDING CODE ACT”)<br />
Preamble<br />
The Code <strong>of</strong> Conduct applies to the Chief <strong>Building</strong> Official and <strong>Building</strong> Officials appointed under the<br />
<strong>Building</strong> Code Act in the exercise <strong>of</strong> a power or the performance <strong>of</strong> a duty under the <strong>Building</strong> Code Act<br />
or the <strong>Building</strong> Code. The purpose <strong>of</strong> the Code is to promote appropriate standards <strong>of</strong> behavior and<br />
enforcement actions to ensure building <strong>of</strong>ficials apply standards <strong>of</strong> honesty and integrity, and to prevent<br />
practices constituting an abuse <strong>of</strong> power including unethical or illegal practices.<br />
Standard <strong>of</strong> Conduct<br />
<strong>Building</strong> Officials undertake to:<br />
1. Always act in the public interest, particularly with regard to the safety <strong>of</strong> building works and<br />
structures.<br />
2. Not to act where there may be or where there may reasonably appear to be a conflict between their<br />
duties to their employer, their pr<strong>of</strong>ession, their peers and the public at large and their personal<br />
interests.<br />
3. Apply all relevant building by-laws, codes and standards appropriately and without favour.<br />
4. Perform their inspections and plan examination duties impartially and in accordance with the<br />
highest pr<strong>of</strong>essional standards.<br />
5. At all times abides by the highest moral and ethical standards and avoiding any conduct, which<br />
could bring or tend to bring <strong>Building</strong> Officials into disrepute.<br />
6. Comply with the provisions <strong>of</strong> the <strong>Building</strong> Code Act, the Ontario <strong>Building</strong> Code and other Acts<br />
or <strong>Law</strong>s that regulate or govern <strong>Building</strong> Officials or their functions.<br />
7. Not to act beyond their personal level <strong>of</strong> competence or outside their area <strong>of</strong> expertise.<br />
8. Maintain current accreditation to act as an Ontario <strong>Building</strong> Official.<br />
9. Maintain their knowledge and understanding <strong>of</strong> the best current building practices, the building<br />
laws and Codes relevant to their inspection and plan examination function.<br />
10. Extend pr<strong>of</strong>essional courtesy to all.<br />
Breaches <strong>of</strong> the Code <strong>of</strong> Conduct<br />
The <strong>Building</strong> Code Act provides that the performance <strong>of</strong> <strong>Building</strong> Officials will be measured against this<br />
code <strong>of</strong> conduct. In response to any allegation <strong>of</strong> a breach <strong>of</strong> this code against a <strong>Building</strong> Official, the<br />
Chief <strong>Building</strong> Official shall direct an investigation and where appropriate, recommend disciplinary<br />
action against any <strong>Building</strong> Official who fails to comply with this code <strong>of</strong> conduct. Where the allegation<br />
is against the Chief <strong>Building</strong> Official, the Director <strong>of</strong> Planning and Development will direct the<br />
investigation and make such recommendations as are reasonable.<br />
In determining the appropriate discipline, the Chief <strong>Building</strong> Official or the Director <strong>of</strong> Planning and<br />
Development will have regard to the relevance <strong>of</strong> the conduct to the <strong>of</strong>ficial’s power’s and responsibilities<br />
as well as the severity <strong>of</strong> any misconduct.<br />
Disciplinary action arising from violations <strong>of</strong> the code <strong>of</strong> conduct is the responsibility <strong>of</strong> The Corporation<br />
<strong>of</strong> the <strong>Township</strong> <strong>of</strong> <strong>Tay</strong>’s administration and is subject to relevant collective agreements, employment<br />
laws and standards.<br />
24
SCHEDULE “G” - Prescribed Forms, to <strong>By</strong>-law 2005-59<br />
This is Schedule "G" to <strong>By</strong>-<strong>Law</strong> No. ______ respecting<br />
Form 1 Application for Change <strong>of</strong> Use <strong>Permit</strong> (1)<br />
Form 2 Application for the use <strong>of</strong> an equivalent (1)<br />
Form 3 Change <strong>of</strong> Use <strong>Permit</strong><br />
Form 4 Field Review Report<br />
Form 5 Site Plan Approval Release<br />
Form 6 <strong>Building</strong> Design Information (OBC Data Matrix)<br />
Form 7 Supplementary Information Form for Residential Projects<br />
Form 8 On-Site Sewage Statement <strong>of</strong> Design<br />
Form 9 Residential Deck Statement <strong>of</strong> Design<br />
25
SCHEDULE “H” to <strong>By</strong>-law 2005-59<br />
ACKNOWLEDGEMENT BY APPLICANT OF INCOMPLETE APPLICATION<br />
ACKNOWLEDGEMENT BY APPLICANT OF AN INCOMPLETE APPLICATION<br />
Pursuant to Sentence 2.4.2.1.1B (5) <strong>of</strong> the <strong>Building</strong> Code<br />
Part A<br />
A prescreening <strong>of</strong> the application to ______________________________________________________________<br />
(describe work)<br />
at _______________________ reveals that the application is incomplete in that the following items are missing:<br />
(location <strong>of</strong> work)<br />
___________________________________________________________________________________________<br />
___________________________________________________________________________________________<br />
___________________________________________________________________________________________<br />
___________________________________________________________________________________________<br />
(The above list may not be complete. Further permit processing may indicate additional outstanding items that are<br />
required.)<br />
As such, the application is not entitled to the processing time periods prescribed in Column 3 <strong>of</strong> Table 2.4.1.1B<br />
<strong>of</strong> the <strong>Building</strong> Code.<br />
The <strong>Township</strong> <strong>of</strong> <strong>Tay</strong> will however accept the incomplete application for processing if the Acknowledgement<br />
below is completed.<br />
Part B<br />
I _________________________________________________________________________________________<br />
(print name <strong>of</strong> applicant)<br />
acknowledge that my application to _____________________________ at ______________________________<br />
(describe work)<br />
(location <strong>of</strong> work)<br />
does not meet the requirements <strong>of</strong> 2.4.1.1B (5) <strong>of</strong> the <strong>Building</strong> Code and therefore is not entitled to the time periods<br />
prescribed in Column 3 <strong>of</strong> Table 2.4.1.1B <strong>of</strong> the <strong>Building</strong> Code.<br />
Notwithstanding the above, I wish to have the application accepted for processing and understand that a permit<br />
cannot be issued until all the information is submitted and reviewed for compliance.<br />
I have authority to bind the corporation or partnership (if applicable).<br />
____________________<br />
(Date)<br />
______________________________<br />
(Signature <strong>of</strong> Applicant)<br />
26
Index<br />
Reference Page #<br />
1. Index<br />
2. Terms and Definitions<br />
3. Administrative Procedures Relating to <strong>Permit</strong>s<br />
4. Classes <strong>of</strong> <strong>Permit</strong>s<br />
5. Documentation Requirements to Support <strong>Permit</strong> Applications<br />
6. Issuance <strong>of</strong> <strong>Permit</strong>s<br />
7. Inspections and Notice Requirements for Inspections<br />
8. As Constructed Plans<br />
9. Fencing at Construction and Demolition Sites<br />
10. Administrative Procedures Relating to <strong>Permit</strong> Fees<br />
11. Miscellaneous<br />
12. Penalties<br />
13. Repeal<br />
14. Implementation Date<br />
Schedule “A” – Classes <strong>of</strong> <strong>Permit</strong>s<br />
Schedule “B” – <strong>Permit</strong> Fees<br />
Schedule “C” – Plans and Documentation<br />
Schedule “D” – Inspections<br />
Schedule “E” – Applicable <strong>Law</strong>s Checklist<br />
Schedule “F” – Code <strong>of</strong> Conduct<br />
Schedule “G” – Prescribed Forms<br />
Schedule “H” – Incomplete Application Form<br />
27


