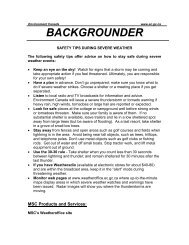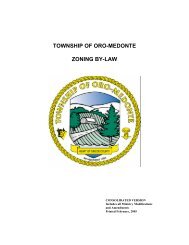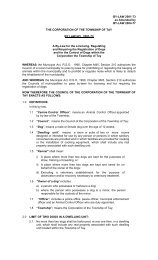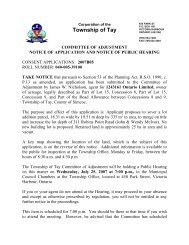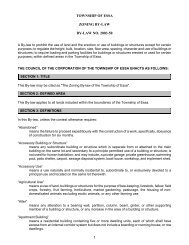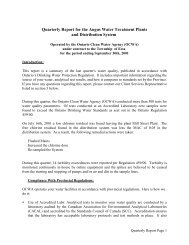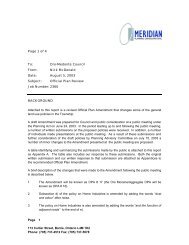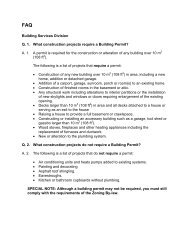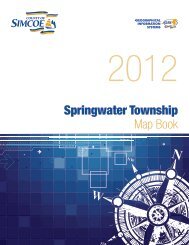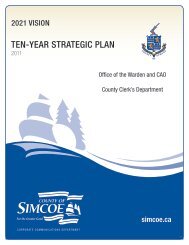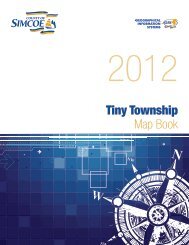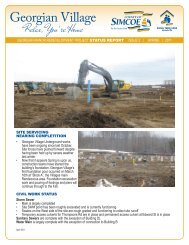Building Permit By-Law - Township of Tay
Building Permit By-Law - Township of Tay
Building Permit By-Law - Township of Tay
Create successful ePaper yourself
Turn your PDF publications into a flip-book with our unique Google optimized e-Paper software.
• specifications <strong>of</strong> all wall, floor and ro<strong>of</strong> assemblies and building<br />
• materials.<br />
Heating, Ventilation and Air Conditioning Drawings(two (2) sets)<br />
• heat loss/heat gain design calculations and equipment summary,<br />
• mechanical ventilation design summary and,<br />
• duct layout drawings<br />
Plumbing<br />
• location <strong>of</strong> all plumbing fixtures<br />
• layout <strong>of</strong> all piping including drains, wastes and vents<br />
• layout <strong>of</strong> all plumbing appliances<br />
Solid Fuel Burning Appliances<br />
• provide a copy <strong>of</strong> installation manuals for certified appliances and chimneys<br />
• location <strong>of</strong> appliance and setback distances to combustibles<br />
• floor protection (if applicable)<br />
• wall and ceiling heat shield designs (if applicable)<br />
Note: The Chief <strong>Building</strong> Official may specify that not all the above-mentioned plans are required to accompany an application<br />
for a permit.<br />
18



