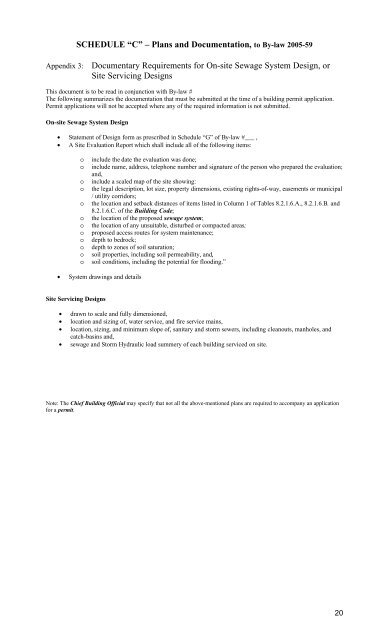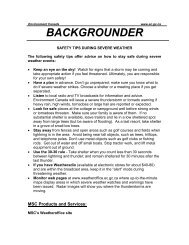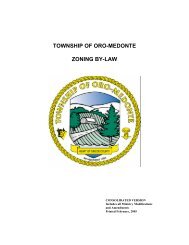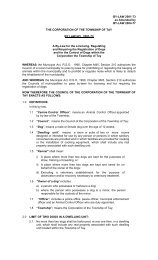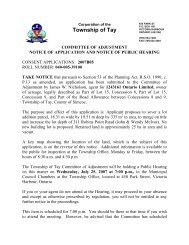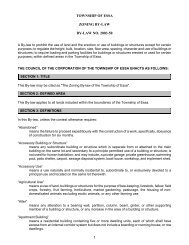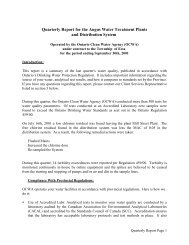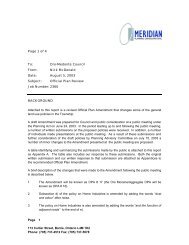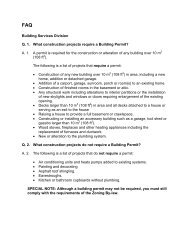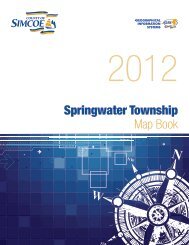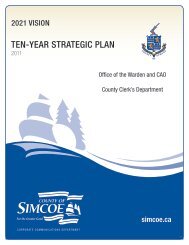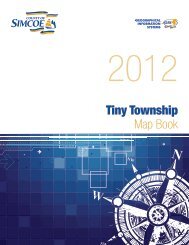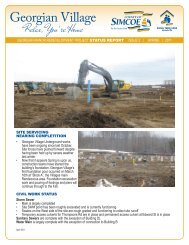Building Permit By-Law - Township of Tay
Building Permit By-Law - Township of Tay
Building Permit By-Law - Township of Tay
Create successful ePaper yourself
Turn your PDF publications into a flip-book with our unique Google optimized e-Paper software.
SCHEDULE “C” – Plans and Documentation, to <strong>By</strong>-law 2005-59<br />
Appendix 3:<br />
Documentary Requirements for On-site Sewage System Design, or<br />
Site Servicing Designs<br />
This document is to be read in conjunction with <strong>By</strong>-law #<br />
The following summarizes the documentation that must be submitted at the time <strong>of</strong> a building permit application.<br />
<strong>Permit</strong> applications will not be accepted where any <strong>of</strong> the required information is not submitted.<br />
On-site Sewage System Design<br />
• Statement <strong>of</strong> Design form as prescribed in Schedule “G” <strong>of</strong> <strong>By</strong>-law #___ ,<br />
• A Site Evaluation Report which shall include all <strong>of</strong> the following items:<br />
o<br />
o<br />
o<br />
o<br />
o<br />
o<br />
o<br />
o<br />
o<br />
o<br />
o<br />
o<br />
include the date the evaluation was done;<br />
include name, address, telephone number and signature <strong>of</strong> the person who prepared the evaluation;<br />
and,<br />
include a scaled map <strong>of</strong> the site showing:<br />
the legal description, lot size, property dimensions, existing rights-<strong>of</strong>-way, easements or municipal<br />
/ utility corridors;<br />
the location and setback distances <strong>of</strong> items listed in Column 1 <strong>of</strong> Tables 8.2.1.6.A., 8.2.1.6.B. and<br />
8.2.1.6.C. <strong>of</strong> the <strong>Building</strong> Code;<br />
the location <strong>of</strong> the proposed sewage system;<br />
the location <strong>of</strong> any unsuitable, disturbed or compacted areas;<br />
proposed access routes for system maintenance;<br />
depth to bedrock;<br />
depth to zones <strong>of</strong> soil saturation;<br />
soil properties, including soil permeability, and,<br />
soil conditions, including the potential for flooding.”<br />
• System drawings and details<br />
Site Servicing Designs<br />
• drawn to scale and fully dimensioned,<br />
• location and sizing <strong>of</strong>, water service, and fire service mains,<br />
• location, sizing, and minimum slope <strong>of</strong>, sanitary and storm sewers, including cleanouts, manholes, and<br />
catch-basins and,<br />
• sewage and Storm Hydraulic load summery <strong>of</strong> each building serviced on site.<br />
Note: The Chief <strong>Building</strong> Official may specify that not all the above-mentioned plans are required to accompany an application<br />
for a permit.<br />
20


