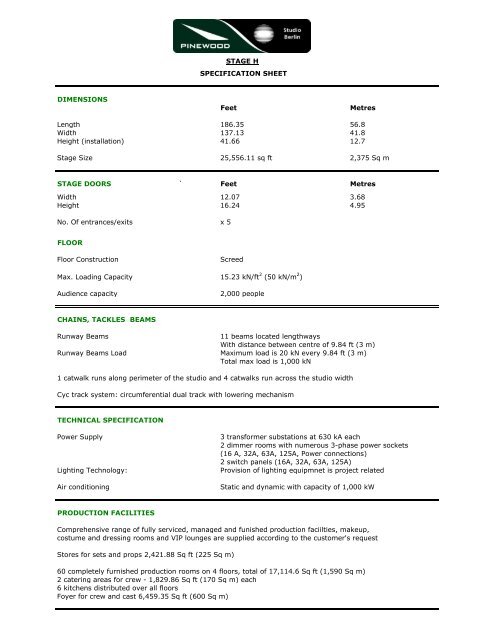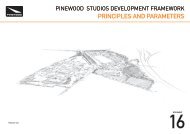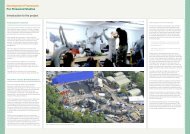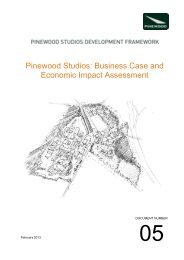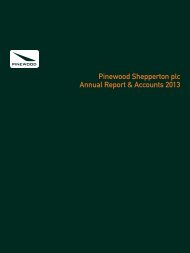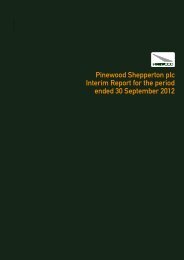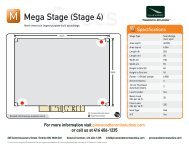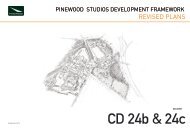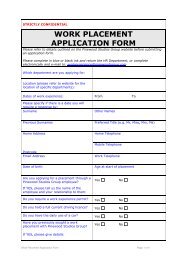PDF Plan - Pinewood Studios
PDF Plan - Pinewood Studios
PDF Plan - Pinewood Studios
Create successful ePaper yourself
Turn your PDF publications into a flip-book with our unique Google optimized e-Paper software.
STAGE H<br />
SPECIFICATION SHEET<br />
DIMENSIONS<br />
Feet<br />
Metres<br />
Length 186.35 56.8<br />
Width 137.13 41.8<br />
Height (installation) 41.66 12.7<br />
Stage Size 25,556.11 sq ft 2,375 Sq m<br />
STAGE DOORS ` Feet Metres<br />
Width 12.07 3.68<br />
Height 16.24 4.95<br />
No. Of entrances/exits x 5<br />
FLOOR<br />
Floor Construction<br />
Screed<br />
Max. Loading Capacity 15.23 kN/ft 2 (50 kN/m 2 )<br />
Audience capacity<br />
2,000 people<br />
CHAINS, TACKLES BEAMS<br />
Runway Beams<br />
11 beams located lengthways<br />
With distance between centre of 9.84 ft (3 m)<br />
Runway Beams Load Maximum load is 20 kN every 9.84 ft (3 m)<br />
Total max load is 1,000 kN<br />
1 catwalk runs along perimeter of the studio and 4 catwalks run across the studio width<br />
Cyc track system: circumferential dual track with lowering mechanism<br />
TECHNICAL SPECIFICATION<br />
Power Supply<br />
Lighting Technology:<br />
Air conditioning<br />
3 transformer substations at 630 kA each<br />
2 dimmer rooms with numerous 3-phase power sockets<br />
(16 A, 32A, 63A, 125A, Power connections)<br />
2 switch panels (16A, 32A, 63A, 125A)<br />
Provision of lighting equipmnet is project related<br />
Static and dynamic with capacity of 1,000 kW<br />
PRODUCTION FACILITIES<br />
Comprehensive range of fully serviced, managed and funished production faciilties, makeup,<br />
costume and dressing rooms and VIP lounges are supplied according to the customer's request<br />
Stores for sets and props 2,421.88 Sq ft (225 Sq m)<br />
60 completely furnished production rooms on 4 floors, total of 17,114.6 Sq ft (1,590 Sq m)<br />
2 catering areas for crew - 1,829.86 Sq ft (170 Sq m) each<br />
6 kitchens distributed over all floors<br />
Foyer for crew and cast 6,459.35 Sq ft (600 Sq m)
Stage H


