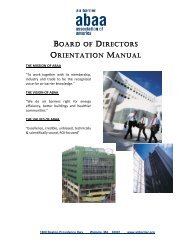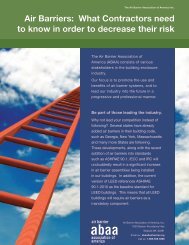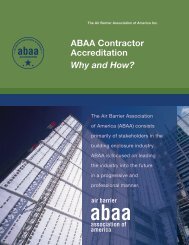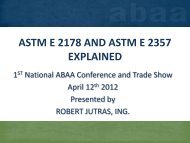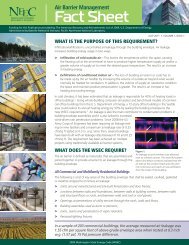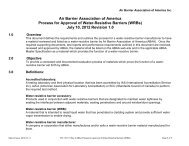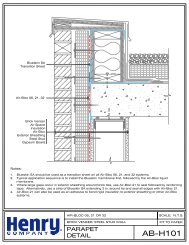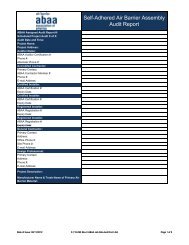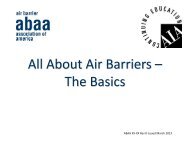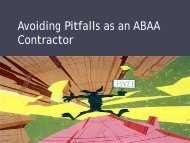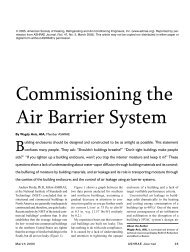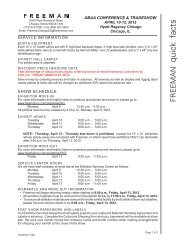Air Barrier Master Specification
Air Barrier Master Specification
Air Barrier Master Specification
You also want an ePaper? Increase the reach of your titles
YUMPU automatically turns print PDFs into web optimized ePapers that Google loves.
2400 Spring Stuebner Road, Spring, Texas 77389<br />
3. Screws: minimum 1-1/4 inch Type S, fastened 12-inch on-center in the field<br />
and 8-inch on center along the perimeter.<br />
4. Cavity Insulation: EcoBay SPF insulation thickness maximum 3-inches.<br />
5. Exterior face: 5/8” Type X Exterior Gypsum Wall board, affixed to the metal<br />
studs as described in the section 3. Covered with building wrap material.<br />
6. Exterior Claddings:<br />
a. minimum 5/16-inch HardiPanel<br />
b. minimum ¾-inch Stucco or Portland Cement<br />
c. minimum 2-inch natural stone (granite, limestone, marble and sandstone)<br />
d. minimum 1-1/2 inch artificial cast stone<br />
e. minimum 2-inches concrete masonry units<br />
f. minimum 2-inches clay brick veneer.<br />
7. Approval for interior exposure only.<br />
J. Noncombustible Construction, as continuous exterior insulation:<br />
1. Base Wall 1:<br />
a. Interior Face: 5/8” Type X Gypsum Wall board, affixed to the metal studs as<br />
described in section 3.<br />
b. Studs: minimum 20 gauge, minimum thickness 3-5/8”, spaced maximum of<br />
24-inch on-center, with lateral bracing every 4-ft vertically.<br />
c. Screws: minimum 1-1/4 inch Type S, fastened 12-inch on-center in the field<br />
and 8-inch on center along the perimeter.<br />
d. Cavity Insulation: empty or other approved material<br />
e. Minimum 1/2” Type X Exterior Gypsum Wall board, affixed to the metal<br />
studs as described in the section 3.<br />
f. firestopping: 4 lbs/ft3 mineral wool friction fit in each stud cavity at each<br />
floorline.<br />
2. Base Wall 2:<br />
a. Concrete wall<br />
3. Base Wall 3:<br />
b. Concrete Masonry Unit<br />
4. Insulation: EcoBay SPF is applied to the exterior face of the insulation at a<br />
maximum insulation thickness of 3-1/4-inches<br />
5. Maximum drainage/air space is 2-inches<br />
6. Exterior Claddings:<br />
a. 4-inch Standard Clay Brick: with brick anchors installed 24-inches on center<br />
vertically on each stud.<br />
b. Stucco: minimum ¾-inch exterior cement plaster and lath. A secondary<br />
water resistive barrier can be installed between exterior insulation the lath.<br />
Secondary water barrier shall not be asphalt or butyl-based self-adhered<br />
membranes.<br />
c. Minimum 2-inch thick limestone, any standard non-rainscreen installation<br />
technique can be used.<br />
K. Noncombustible Construction, as cavity insulation:<br />
1. Interior Face: 5/8” Type X Gypsum Wall board, affixed to the metal studs as<br />
described in section 3.<br />
2. Studs: minimum 20 gauge, minimum thickness 3-5/8”, spaced maximum of<br />
24-inch on-center<br />
3. Screws: minimum 1-1/4 inch Type S, fastened 12-inch on-center in the field<br />
and 8-inch on center along the perimeter.<br />
4. Cavity Insulation: EcoBay SPF insulation thickness minimum 2-inches.<br />
07214-8



