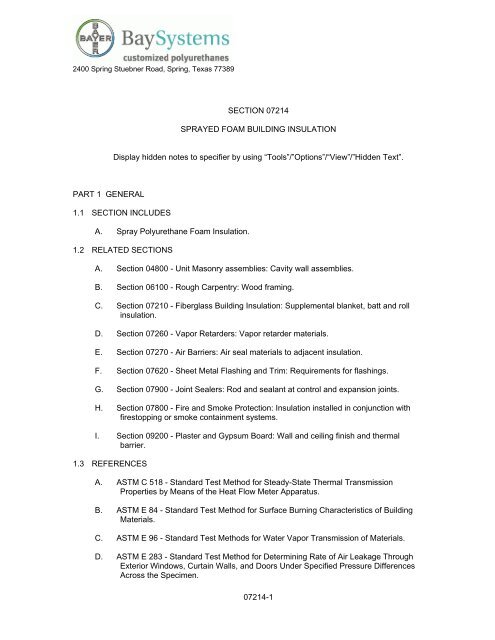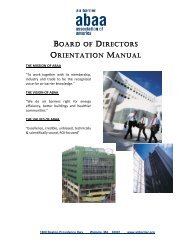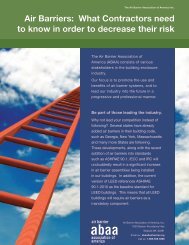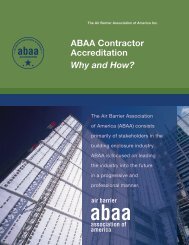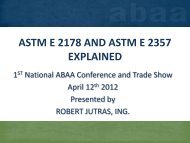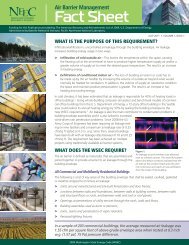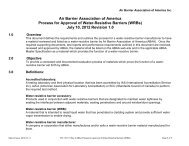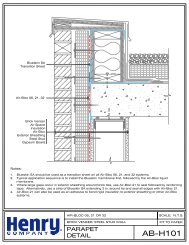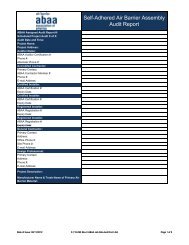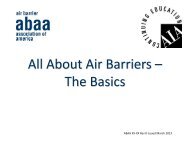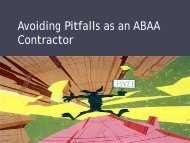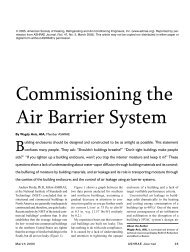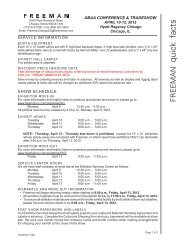Air Barrier Master Specification
Air Barrier Master Specification
Air Barrier Master Specification
You also want an ePaper? Increase the reach of your titles
YUMPU automatically turns print PDFs into web optimized ePapers that Google loves.
2400 Spring Stuebner Road, Spring, Texas 77389<br />
SECTION 07214<br />
SPRAYED FOAM BUILDING INSULATION<br />
Display hidden notes to specifier by using “Tools”/”Options”/“View”/”Hidden Text”.<br />
PART 1 GENERAL<br />
1.1 SECTION INCLUDES<br />
A. Spray Polyurethane Foam Insulation.<br />
1.2 RELATED SECTIONS<br />
A. Section 04800 - Unit Masonry assemblies: Cavity wall assemblies.<br />
B. Section 06100 - Rough Carpentry: Wood framing.<br />
C. Section 07210 - Fiberglass Building Insulation: Supplemental blanket, batt and roll<br />
insulation.<br />
D. Section 07260 - Vapor Retarders: Vapor retarder materials.<br />
E. Section 07270 - <strong>Air</strong> <strong>Barrier</strong>s: <strong>Air</strong> seal materials to adjacent insulation.<br />
F. Section 07620 - Sheet Metal Flashing and Trim: Requirements for flashings.<br />
G. Section 07900 - Joint Sealers: Rod and sealant at control and expansion joints.<br />
H. Section 07800 - Fire and Smoke Protection: Insulation installed in conjunction with<br />
firestopping or smoke containment systems.<br />
I. Section 09200 - Plaster and Gypsum Board: Wall and ceiling finish and thermal<br />
barrier.<br />
1.3 REFERENCES<br />
A. ASTM C 518 - Standard Test Method for Steady-State Thermal Transmission<br />
Properties by Means of the Heat Flow Meter Apparatus.<br />
B. ASTM E 84 - Standard Test Method for Surface Burning Characteristics of Building<br />
Materials.<br />
C. ASTM E 96 - Standard Test Methods for Water Vapor Transmission of Materials.<br />
D. ASTM E 283 - Standard Test Method for Determining Rate of <strong>Air</strong> Leakage Through<br />
Exterior Windows, Curtain Walls, and Doors Under Specified Pressure Differences<br />
Across the Specimen.<br />
07214-1
2400 Spring Stuebner Road, Spring, Texas 77389<br />
E. ASTM E 2178 – Standard Test Method for <strong>Air</strong> Permeance of Building Materials<br />
F. ASTM D 1621 - Standard Test Method for Compressive Properties Of Rigid Cellular<br />
Plastics.<br />
G. ASTM D 1622 - Standard Test Method for Apparent Density of Rigid Cellular Plastics.<br />
H. ASTM G 21 - Standard Practice for Determining Resistance of Synthetic Polymeric<br />
Materials to Fungi.<br />
I. NFPA 286 - Standard Methods of Fire Tests for Evaluating Room Fire Growth<br />
Contribution of Wall and Ceiling Interior Finish.<br />
J. UL 1715 - Fire Test of Interior Finish Material.<br />
K. ANSI/AF&PANDS - National Design <strong>Specification</strong> for Wood Construction<br />
L. ESR-_____ - ICC Evaluation Services, Evaluation Report, EcoBay CC and<br />
EcoBay CC Polar Spray-Applied Polyurethane Foam Insulations.<br />
1.4 PERFORMANCE REQUIREMENTS<br />
A. Conform to applicable code for flame and smoke, concealment, and over coat<br />
requirements.<br />
B. EcoBay CC and EcoBay CC Polar Spray Applied Polyurethane Insulation is<br />
approved for use as a thermal insulating material in Type I through V construction<br />
under IBC and dwellings under IRC when installed in accordance with ICC ES<br />
Report ESR-_____. Insulation is for use in wall cavities, floor assemblies, ceiling<br />
assemblies or attics and when installed in accordance with Section 3. EcoBay<br />
SPF may be installed in non-combustible construction when installed in accordance<br />
with Section 3. EcoBay SPF may be installed in fire-resistance rated construction<br />
when installed in accordance with Section 3.<br />
1.5 SUBMITTALS<br />
A. Submit under provisions of Section 01300.<br />
B. Product Data: Manufacturer's data sheets on each product to be used, including:<br />
1. Preparation instructions and recommendations.<br />
2. Storage and handling requirements and recommendations.<br />
3. Installation methods.<br />
C. LEED Submittals: Provide documentation of how the requirements of Credit will be<br />
met:<br />
1. List of proposed materials with recycled content. Indicate post-consumer<br />
recycled content and pre-consumer recycled content for each product having<br />
recycled content.<br />
2. Product data and certification letter indicating percentages by weight of postconsumer<br />
and pre-consumer recycled content for products having recycled content.<br />
D. Verification Samples: For each finish product specified, two samples, minimum size<br />
6 inches (150 mm) square, representing actual product.<br />
07214-2
2400 Spring Stuebner Road, Spring, Texas 77389<br />
1.6 QUALITY ASSURANCE<br />
A. Manufacturer Qualifications: Company specializing in manufacturing urethane foam<br />
products and systems of this section with minimum ten years documented<br />
experience.<br />
B. Installer Qualifications: A current BaySystems Qualified Applicator specializing in<br />
performing Work of this section with minimum three years documented experience.<br />
C. Include a mock-up if the project size and/or quality warrant taking such a precaution.<br />
The following is one example of how a mock-up on a large project might be<br />
specified. When deciding on the extent of the mock-up, consider all the major<br />
different types of work on the project.<br />
D. Mock-Up: Provide a mock-up for evaluation of surface preparation techniques and<br />
application workmanship.<br />
1. Finish areas designated by Architect.<br />
2. Do not proceed with remaining work until workmanship, color, and sheen are<br />
approved by Architect.<br />
3. Refinish mock-up area as required to produce acceptable work.<br />
1.7 DELIVERY, STORAGE, AND HANDLING<br />
A. Store products in manufacturer's unopened packaging, clearly marked with the<br />
manufacturer's name, brand name, product identification, type of material, safety<br />
information, manufacture date, and lot numbers until ready for installation.<br />
B. Store spray foam materials between 65 degrees F (18 degrees C) and 85 degrees F<br />
(29 degrees C) with careful handling to prevent damage to products.<br />
C. Protect all materials from freezing and other damage during transit, handling,<br />
storage, and installation.<br />
D. Store and dispose of solvent-based materials, and materials used with solvent-based<br />
materials, in accordance with requirements of local authorities having jurisdiction.<br />
1.8 PRE-INSTALLATION MEETINGS<br />
A. Convene pre-installation meeting prior to commencing work of this section.<br />
B. Attendance: Architect, Contractor, manufacturer’s representative and spray insulation<br />
applicator.<br />
C. Agenda: Review installation sequence and scheduling.<br />
1.9 PROJECT CONDITIONS<br />
A. Maintain environmental conditions (temperature, humidity, and ventilation) within<br />
limits recommended by manufacturer for optimum results. Do not install products<br />
under environmental conditions outside manufacturer's absolute limits.<br />
07214-3
2400 Spring Stuebner Road, Spring, Texas 77389<br />
B. Apply SPF only at ambient and substrate conditions as stated on the product<br />
technical datasheets or unless advance means and methods are utilized for<br />
compensating for ambient and/or substrate conditions.<br />
C. Do not apply polyurethane foam when wind velocity exceeds 15 miles per hour<br />
unless advance means and methods are recommended by the manufacturer. Use<br />
precautions to prevent damage to adjacent areas from fugitive overspray.<br />
PART 2 PRODUCTS<br />
2.1 MANUFACTURERS<br />
A. Acceptable Manufacturer: Bayer MaterialScience LLC, 2400 Spring Stuebner Road,<br />
Spring, TX 77389, Phone Toll Free: (800) 221-3626. Phone: (281) 350-9000. Fax:<br />
(281) 288-6450. Web Site: www.BaySystemsSpray.com, E-mail:<br />
info@baysystems.com.<br />
B. Substitutions: Not permitted.<br />
C. Requests for substitutions will be considered in accordance with provisions of Section<br />
01600.<br />
2.2 POLYURETHANE FOAM<br />
A. Closed Cell Spray Foam Insulation: EcoBay CC and/or EcoBay CC Polar twocomponent,<br />
closed cell polyurethane foam with a nominal density of 1.9 - 2.2 lbs/ft 3 ,<br />
as manufactured by BaySystems. EcoBay SPF shall have the following minimum<br />
physical properties when cured:<br />
1. Core Density: 1.9 - 2.2 lbs/ft 3 when tested in accordance with ASTM D 1622.<br />
2. Compressive Strength: 25 psi when tested in accordance with ASTM D 1621.<br />
3. R-Value (aged): When tested in accordance with ASTM C 518:<br />
a. 6.9 at 1 inch.<br />
b. 24 at 3.5 inches.<br />
c. 38 at 5.5 inches.<br />
d. 54 at 7.9 inches.<br />
4. Closed Cell Content: Greater than 90 percent when tested in accordance with<br />
ASTM D 2856.<br />
5. Surface Burning Characteristics: Less than 25 when tested in accordance with<br />
ASTM E 84 and SDI less than 450 when tested in ASTM E 84.<br />
6. Tensile Strength: 60 psi when tested in accordance with ASTM D 1623.<br />
Moisture Vapor Transmission (permeance) when tested in accordance with ASTM E<br />
96.<br />
e. 0.80 Perms at 1 inch.<br />
f. 0.23 Perms at 3.5 inches.<br />
g. 0.16 Perms at 5 inches.<br />
h. 0.10 Perms at 7.9 inches.<br />
7. Dimensional Stability: (7 days at 158 degrees F, 95 percent RH) less than 10<br />
percent change in volume when tested in accordance with ASTM D 2126.<br />
8. <strong>Air</strong> Leakage Rate: Less than 0.02 (L/s)/m2 when tested in accordance with<br />
ASTM E 283 and ASTM E 2178.<br />
9. Fungi Resistance: Zero Rating when tested in accordance with ASTM G 21.<br />
07214-4
2400 Spring Stuebner Road, Spring, Texas 77389<br />
2.3 PRIMER COATING<br />
A. Bayblock Prime 100: A water-based, low solids, resin-rich primer to achieve superior<br />
adhesion and penetration on concrete, masonry or wood, as supplied by<br />
BaySystems, or approved equal.<br />
B. Bayblock Prime RI: A water-based epoxy for use with SPF over metal.<br />
2.4 ACCESSORIES<br />
A. EcoBay IC intumescent coating for spray foam insulation in attic and crawlspace<br />
applications, manufactured by Bayer MaterialScience.<br />
B. Flameseal TB or DC-315 intumescent coating for spray foam insulation as 15 minute<br />
thermal barrier alternative for use with EcoBay CC and EcoBay CC Polar.<br />
C. Vapor retarder is specified in Section 07260.<br />
D. Gypsum board assemblies providing a 15 minute fire separation thermal barrier<br />
rating are specified in Section 09250.<br />
E. Gypsum board assemblies providing a 1 hour fire resistant rating are specified in<br />
Section 09250.<br />
PART 3 EXECUTION<br />
3.1 EXAMINATION<br />
A. Do not begin installation until substrates have been properly prepared.<br />
B. Verify that all surfaces to receive polyurethane foam insulation are clean, dry and free<br />
of dust, dirt, debris, oil, solvents and all materials that may adversely affect the<br />
adhesion of the polyurethane foam.<br />
C. If substrate preparation is the responsibility of another installer, notify Architect of<br />
unsatisfactory preparation before proceeding.<br />
3.2 PREPARATION<br />
A. Clean surfaces thoroughly prior to installation.<br />
B. Mask and protect adjacent surfaces from over spray.<br />
C. Prepare surfaces using the methods recommended by the spray foam manufacturer<br />
for achieving the best result for the substrate under the project conditions.<br />
D. Select the preparation paragraphs required for the surfaces as applicable. Delete the<br />
paragraphs not required.<br />
E. Wood:<br />
1. Plywood shall contain no more than 18 percent water, as measured in<br />
accordance with ASTM D 4449 and ASTM D 4444.<br />
07214-5
2400 Spring Stuebner Road, Spring, Texas 77389<br />
2. Most untreated and unpainted wood surfaces need not be primed. The spray<br />
polyurethane foam can be applied directly to the dry wood. Priming may be required<br />
under certain conditions as recommended by the manufacturer.<br />
F. Steel:<br />
1. Primed: Clean primed metal surfaces free of loose scale, rust, weathered or<br />
chalking paint. Remove grease, oil, or other contaminants with proper cleaning<br />
solutions.<br />
2. Previously Painted: Clean painted metal surface using hand or power tools to<br />
remove loose scale and dirt. Remove grease, oil, and other surface contaminants<br />
using a power wash technique or proper cleaning solutions.<br />
3. Galvanized: Clean galvanized steel as recommended by manufacturer. Steel<br />
should be primed with Bayblock Prime RI at the rate of 1 gallon per 300 square feet.<br />
4. Unpainted Steel: Clean as recommended by manufacturer to prepare the steel<br />
surface for the primer. Prime with Bayblock Prime RI at the rate of 1 gallon per 300<br />
square feet.<br />
G. Concrete and Masonry: Must be cured and loose dirt and any other contaminants,<br />
including asphaltic materials removed. If primer is required, prime with Bayblock<br />
Prime SG, at the rate of one gallon per 200 square feet.<br />
H. Sheathing Board: Most sheathing boards need not be primed prior to the application<br />
of sprayed-in-place polyurethane foam.<br />
3.3 PRIMER APPLICATION<br />
A. Prepare surfaces and apply primer in accordance with manufacturer's instructions.<br />
B. Apply primer to the properly prepared substrates in accordance with the<br />
manufacturer’s instructions to achieve a minimum thickness of dry film thickness.<br />
Allow primer to cure 24 hours prior to application of spray polyurethane foam or<br />
other products.<br />
3.4 INSTALLATION<br />
A. Install in spray foam in accordance with manufacturer's instructions.<br />
B. Spray polyurethane foam components (A) and (B) shall be processed in accordance<br />
with instructions found on the manufacturers product datasheet.<br />
C. Schedule application to anticipate climatic conditions prior to application to ensure<br />
highest quality foam and to maximize yield. All substrates to be sprayed must be dry<br />
at the time of application. Moisture in the form of rain, fog, frost, dew, or high<br />
humidity greater than 85 percent R.H is not permitted unless Contractor reviews<br />
means and methods of spraying with manufacturer’s representative prior to<br />
installation. Use screens, masking and other precautions to prevent damage to<br />
adjacent areas from fugitive overspray.<br />
D. Where spray foam system is installed within attics or crawl spaces where entry is<br />
made only for service of utilities, an ignition barrier must be installed in accordance<br />
with IBC Section 2603.4.1.6 and IRC Section R314.5.3 and R314.5.4, as applicable.<br />
07214-6
2400 Spring Stuebner Road, Spring, Texas 77389<br />
E. The ignition barrier must be consistent with the requirements of the type of<br />
construction and must be manner so that the foam plastic insulation is not exposed.<br />
EcoBay spray foam insulation, as described in these sections, may be installed in<br />
unvented attics in accordance with IRC Section R806.4.<br />
F. Application in attics and crawlspaces without the code prescribed ignition barrier, the<br />
insulation must be installed in accordance with this section.<br />
1. Entry to the attic or crawlspace is only to service utilities and not storage<br />
permitted.<br />
2. There are no interconnected attic or crawlspaces areas.<br />
3. <strong>Air</strong> in the attic or crawlspace is not circulated to other parts of the building.<br />
4. Under-floor (crawl-space) ventilation is provided when required by IBC Section<br />
1203.3 or IRC Section R408.1, as applicable.<br />
5. Attic ventilation is provided when required by IBC Section 1203.2 or IRC<br />
Section R806, except when air-impermeable insulation is permitted in unvented attics<br />
in accordance<br />
6. The thickness of the EcoBay SPF insulation applied to the underside of the<br />
wood floor or roof sheathing must not exceed 12 inches (305 mm).<br />
7. The thickness of the EcoBay SPF insulation applied to the vertical surfaces<br />
must not exceed 8 inches (203 mm).<br />
8. EcoBay IC intumescent coating must be uniformly applied over all foam<br />
plastic surfaces at a rate of 0.5 gallons (1.9L) per 100 ft 2 (9.3 m 2 ).<br />
G. Application on Attic Floors:<br />
1. EcoBay CC, and EcoBay CC Polar must be separated from the area<br />
beneath the attic by an approved 15 minute rated coating.<br />
2. EcoBay CC and EcoBay CC Polar at a maximum thickness of 8 inches<br />
(203 mm). must be coated with 0.5 gallons per square foot of EcoBay IC.<br />
3. The ignition barrier in accordance with IBC Section 2603.4.1.6 and IRC Section<br />
R314.5.3 may be omitted when installed in accordance with this Section.<br />
H. One-hour Fire-Resistance Rated Wall Assemblies, as continuous insulation:<br />
1. Interior Face: 5/8” Type X Gypsum Wall board, affixed to the metal studs as<br />
described in section 3.<br />
2. Studs: minimum 25 gauge, minimum thickness 3-5/8”, spaced maximum of 24-<br />
inch on-center<br />
3. Screws: minimum 1-1/4 inch Type S, fastened 12-inch on-center in the field<br />
and 8-inch on center along the perimeter.<br />
4. Cavity Insulation: empty or other approved material<br />
5. Exterior face: 5/8” Type X Exterior Gypsum Wall board, affixed to the metal<br />
studs as described in the section 3.<br />
6. Insulation: EcoBay SPF is applied to the exterior face of the insulation at a<br />
maximum insulation thickness of 3-inches<br />
7. EcoBay SPF will not de-rate the fire resistance rating of the base wall<br />
assembly.<br />
I, One-hour Fire Resistance Rated Wall Assemblies, as cavity insulation:<br />
1. Interior Face: 5/8” Type X Gypsum Wall board, affixed to the metal studs as<br />
described in section 3.<br />
2. Studs: minimum 20 gauge, minimum thickness 5-1/2”, spaced maximum of 24-<br />
inch on-center<br />
07214-7
2400 Spring Stuebner Road, Spring, Texas 77389<br />
3. Screws: minimum 1-1/4 inch Type S, fastened 12-inch on-center in the field<br />
and 8-inch on center along the perimeter.<br />
4. Cavity Insulation: EcoBay SPF insulation thickness maximum 3-inches.<br />
5. Exterior face: 5/8” Type X Exterior Gypsum Wall board, affixed to the metal<br />
studs as described in the section 3. Covered with building wrap material.<br />
6. Exterior Claddings:<br />
a. minimum 5/16-inch HardiPanel<br />
b. minimum ¾-inch Stucco or Portland Cement<br />
c. minimum 2-inch natural stone (granite, limestone, marble and sandstone)<br />
d. minimum 1-1/2 inch artificial cast stone<br />
e. minimum 2-inches concrete masonry units<br />
f. minimum 2-inches clay brick veneer.<br />
7. Approval for interior exposure only.<br />
J. Noncombustible Construction, as continuous exterior insulation:<br />
1. Base Wall 1:<br />
a. Interior Face: 5/8” Type X Gypsum Wall board, affixed to the metal studs as<br />
described in section 3.<br />
b. Studs: minimum 20 gauge, minimum thickness 3-5/8”, spaced maximum of<br />
24-inch on-center, with lateral bracing every 4-ft vertically.<br />
c. Screws: minimum 1-1/4 inch Type S, fastened 12-inch on-center in the field<br />
and 8-inch on center along the perimeter.<br />
d. Cavity Insulation: empty or other approved material<br />
e. Minimum 1/2” Type X Exterior Gypsum Wall board, affixed to the metal<br />
studs as described in the section 3.<br />
f. firestopping: 4 lbs/ft3 mineral wool friction fit in each stud cavity at each<br />
floorline.<br />
2. Base Wall 2:<br />
a. Concrete wall<br />
3. Base Wall 3:<br />
b. Concrete Masonry Unit<br />
4. Insulation: EcoBay SPF is applied to the exterior face of the insulation at a<br />
maximum insulation thickness of 3-1/4-inches<br />
5. Maximum drainage/air space is 2-inches<br />
6. Exterior Claddings:<br />
a. 4-inch Standard Clay Brick: with brick anchors installed 24-inches on center<br />
vertically on each stud.<br />
b. Stucco: minimum ¾-inch exterior cement plaster and lath. A secondary<br />
water resistive barrier can be installed between exterior insulation the lath.<br />
Secondary water barrier shall not be asphalt or butyl-based self-adhered<br />
membranes.<br />
c. Minimum 2-inch thick limestone, any standard non-rainscreen installation<br />
technique can be used.<br />
K. Noncombustible Construction, as cavity insulation:<br />
1. Interior Face: 5/8” Type X Gypsum Wall board, affixed to the metal studs as<br />
described in section 3.<br />
2. Studs: minimum 20 gauge, minimum thickness 3-5/8”, spaced maximum of<br />
24-inch on-center<br />
3. Screws: minimum 1-1/4 inch Type S, fastened 12-inch on-center in the field<br />
and 8-inch on center along the perimeter.<br />
4. Cavity Insulation: EcoBay SPF insulation thickness minimum 2-inches.<br />
07214-8
2400 Spring Stuebner Road, Spring, Texas 77389<br />
5. Exterior face: ½ inch minimum Type X Exterior Gypsum Wall board, affixed to<br />
the metal studs as described in the section 3. Covered with building wrap material.<br />
6. Exterior Claddings:<br />
a. minimum 5/16-inch HardiPanel<br />
b. minimum ¾-inch Stucco or Portland Cement<br />
c. minimum 2-inch natural stone (granite, limestone, marble and sandstone)<br />
d. minimum 1-1/2 inch artificial cast stone<br />
e. minimum 2-inches concrete masonry units<br />
f. minimum 2-inches clay brick veneer.<br />
g. any NFPA 285 approved exterior cladding over the same base wall.<br />
L. Exothermic Caution:<br />
1. Polyurethane foam shall be sprayed in minimum 1/2 inch (12.7 mm) thick<br />
passes or lifts. Overall thickness applied in one pass shall be limited to a maximum 3<br />
inches for EcoBay CC closed cell foam for optimal physical properties.<br />
2. When applying SPF on chlorinated polyvinyl chloride the pass thickness for<br />
EcoBay CC must be limited to 2 inches. If additional thickness is required it must<br />
applied within 15 minutes.<br />
3. If a second pass is needed, wait 10 to 15 minutes between passes to allow<br />
reaction heat to dissipate. If more passes are needed, wait 30 minutes between<br />
passes to allow reaction heat to dissipate.<br />
4. The exothermic reaction can cause temporary substrate thermal rises in<br />
excess of 150 degrees F, which may result in substrate thermal expansion. If the<br />
substrate then contracts when the reaction heat dissipates, substrate deformation<br />
can occur.<br />
5. The full thickness of spray polyurethane foam to be applied within any given<br />
area should be completed in one day.<br />
M. Vapor Retarder Application:<br />
1. When required, a vapor retarder shall be applied to the substrate to be<br />
insulated or to the finished spray polyurethane foam insulation. The predominant<br />
direction of the vapor drive determines the location of the vapor retarder relative to<br />
the spray polyurethane foam. A minimum of one inch of EcoBay CC closed-cell foam<br />
constitutes a vapor retarder where permitted by code.<br />
2. Apply thermal barriers and vapor retarder (if required) according to ICC<br />
recommendations.<br />
3.5 ACCESSORY APPLICATION<br />
A. Joint Filler Foam and Caulk: Use joint filler foam and/or caulk to seal around<br />
windows, doors, chimneys, electrical raceways, sill plates, multiple studs, etc.<br />
Expansion of joint filler foam in a confined space can tighten window frames and<br />
door jambs. Use care in these areas to avoid distortion of these members.<br />
B. Vapor retarders are specified in Section 07260.<br />
C. <strong>Air</strong> barriers are specified in Section 07270.<br />
3.6 FIELD QUALITY CONTROL<br />
A. Protect installed products until completion of project.<br />
07214-9
2400 Spring Stuebner Road, Spring, Texas 77389<br />
B. Field inspection and testing will be performed under provisions of Section 01400.<br />
C. Inspection will include verification of insulation and overcoat thickness and density.<br />
3.7 PROTECTION<br />
A. Protect installed products until completion of project.<br />
B. After completing work, clean glass and spattered surfaces.<br />
C. Touch-up, repair or replace damaged products before Substantial Completion.<br />
3.8 SCHEDULES<br />
A. For the following locations, apply the average cured SPF thickness indicated:<br />
1. Interior surface of exterior basement walls: ______ inches.<br />
2. Garage ceiling between joists and over air ducts: ______ inches.<br />
3. Cathedral ceilings: _____ inches.<br />
4. Unvented roof spaces: _____ inches.<br />
5. Voids in overhangs such as bay windows and cantilevered floors: _____<br />
inches.<br />
END OF SECTION<br />
07214-10


