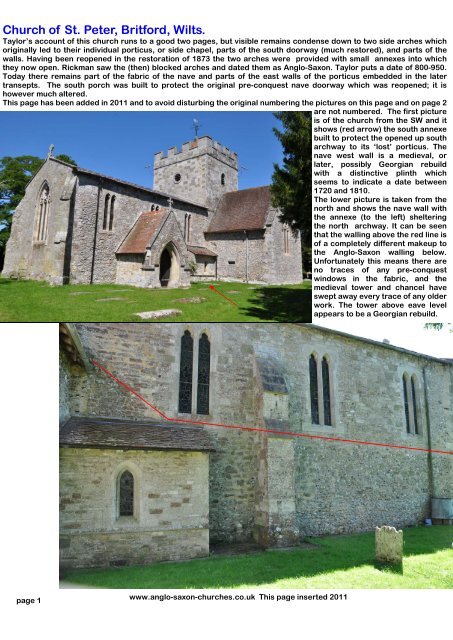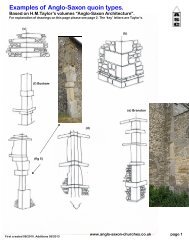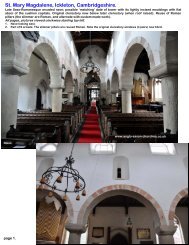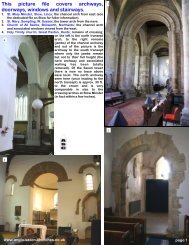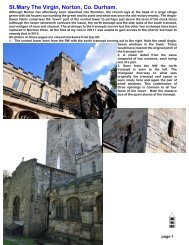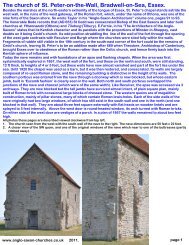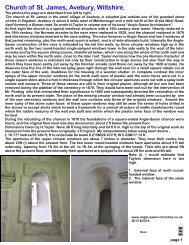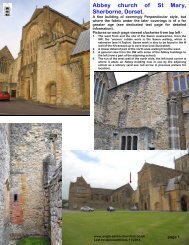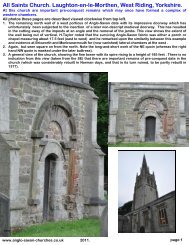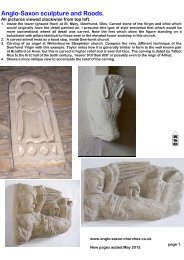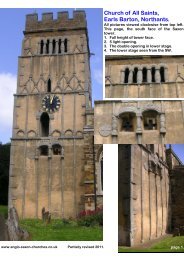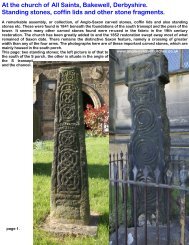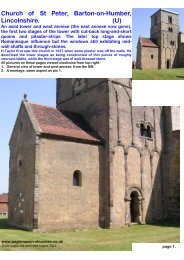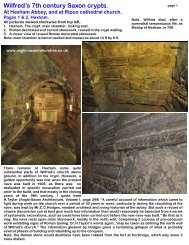Britford church, Wiltshire - Anglo-Saxon churches
Britford church, Wiltshire - Anglo-Saxon churches
Britford church, Wiltshire - Anglo-Saxon churches
Create successful ePaper yourself
Turn your PDF publications into a flip-book with our unique Google optimized e-Paper software.
Church of St. Peter, <strong>Britford</strong>, Wilts.<br />
Taylor’s account of this <strong>church</strong> runs to a good two pages, but visible remains condense down to two side arches which<br />
originally led to their individual porticus, or side chapel, parts of the south doorway (much restored), and parts of the<br />
walls. Having been reopened in the restoration of 1873 the two arches were provided with small annexes into which<br />
they now open. Rickman saw the (then) blocked arches and dated them as <strong>Anglo</strong>-<strong>Saxon</strong>. Taylor puts a date of 800-950.<br />
Today there remains part of the fabric of the nave and parts of the east walls of the porticus embedded in the later<br />
transepts. The south porch was built to protect the original pre-conquest nave doorway which was reopened; it is<br />
however much altered.<br />
This page has been added in 2011 and to avoid disturbing the original numbering the pictures on this page and on page 2<br />
are not numbered. The first picture<br />
is of the <strong>church</strong> from the SW and it<br />
shows (red arrow) the south annexe<br />
built to protect the opened up south<br />
archway to its ‘lost’ porticus. The<br />
nave west wall is a medieval, or<br />
later, possibly Georgian rebuild<br />
with a distinctive plinth which<br />
seems to indicate a date between<br />
1720 and 1810.<br />
The lower picture is taken from the<br />
north and shows the nave wall with<br />
the annexe (to the left) sheltering<br />
the north archway. It can be seen<br />
that the walling above the red line is<br />
of a completely different makeup to<br />
the <strong>Anglo</strong>-<strong>Saxon</strong> walling below.<br />
Unfortunately this means there are<br />
no traces of any pre-conquest<br />
windows in the fabric, and the<br />
medieval tower and chancel have<br />
swept away every trace of any older<br />
work. The tower above eave level<br />
appears to be a Georgian rebuild.<br />
page 1<br />
www.anglo-saxon-<strong>church</strong>es.co.uk This page inserted 2011
Church of St. Peter, <strong>Britford</strong>, Wilts.<br />
This shows the west wall of the north transept and part of the annexe built to shelter the north archway. I have<br />
reproduced it to fill the width of the page since the transept wall importantly contains original <strong>Anglo</strong>-<strong>Saxon</strong> walling, and<br />
which was the east wall of the north porticus. The medieval walling I have partly obscured so that the un-obscured<br />
walling is that belonging to the porticus. The blue line indicates the extent of the medieval plinth belonging to the walling<br />
which was extended northward when the transept was built.<br />
H.Taylor, in volume I of his “<strong>Anglo</strong>-<strong>Saxon</strong> Architecture” (pages 105 to 108) gives the dimensions of the north porticus as<br />
8 feet 9 inches from east to west internally and 10 ft north to south and with walls about the same thickness as the nave<br />
(2ft 5in). Nave dimensions are, internally from west wall to medieval west arch of the tower, 44ft 4in x 20ft 6in. The two<br />
archway dimensions are given height to crown, and width between jambs. South arch h 7ft 8in and w 5ft 7in. The north<br />
arch h 7ft 11in x w 5ft 10in.<br />
page 2<br />
www.anglo-saxon-<strong>church</strong>es.co.uk This page inserted 2011
Church of St. Peter,<br />
<strong>Britford</strong>, Wilts.<br />
The arches are comprised, in my opinion,<br />
in the greater part of reused Roman<br />
pieces of stone, stone ‘tiles’, and tiles,<br />
put together as if in some weird jigsaw.<br />
The base mouldings especially are pure<br />
Roman. I will post more information on<br />
these arches on another (text) page.<br />
Pictures viewed clockwise from top left.<br />
1. North archway.<br />
2. East jamb of same; note that the<br />
vertical stones are in one piece, and this<br />
‘design’ of grapes, or a vine, is found<br />
illustrated, albeit in more elaborate form,<br />
in Prof. Banister Fletcher’s book “A<br />
History of Architecture” pg 67 illus. F.<br />
under the heading “Roman Ornament. 1.”<br />
3. Detail of Roman mouldings of the<br />
east jamb (southernmost of the pair).<br />
Note this stone has been shortened/sawn<br />
at the top, to ‘fit’ its new site, or perhaps<br />
both vertical stones were one and were<br />
sawn in two? Taylor gives both stones as being 4ft 1in high and 8<br />
inches wide.<br />
4. A detail of impost of north arch and its make up. Above the impost is<br />
an undecorated (unfinished?) animal head.<br />
5. Base of the west jamb of the north archway, note the Roman<br />
mouldings, used like a skirting board; they are common to both jambs.<br />
6. South archway, which comprises a far higher Roman tile content than<br />
stone ‘tile’.<br />
It is as if the builder has been presented with a pile of stone and asked to<br />
make two archways. Its not a bad job considering and the result of full of<br />
interest! Both these archways, on both faces were originally outlined with<br />
traditional square pilaster strips but are now much cut away; importantly<br />
parts remain.<br />
www.anglo-saxon-<strong>church</strong>es.co.uk page 3
hurch of St. Peter, <strong>Britford</strong>, Wilts.<br />
. Here the west jamb of the north archway; the base mouldings (ringed in orange) are mentioned on page 1. They repeat on the east<br />
amb. H.Taylor described them as being more like a skirting board, they are patently not <strong>Saxon</strong>, the vertical stones appear to be reused<br />
oman. But, here on the north face, you will see a traditional square section pilaster strip (blue arrow).<br />
. On the east jamb the Roman moulding seen again, ringed in orange. Note the decorated Roman stone occurs on both ‘edges’ on the<br />
ast jamb but the uprights on picture 1 of the west jamb are plain. Perhaps the builders simply didn’t have enough decorated stone?<br />
ote the square decorated tiles used quite separately. Blue arrow shows the pilaster strip.<br />
. Looking at the north side of the east jambs with the archway springing from the abacus, note the square section pilaster astrip<br />
unning up from the blue arrow, it has simply been cut off below this point. Note the ‘undecorated, or un-sculptured’ head sitting at the<br />
entre above the abacus (red circle).<br />
icture 10 is described on page 5.<br />
www.anglo-saxon-<strong>church</strong>es.co.uk 2011 page 4
hurch of St. Peter, <strong>Britford</strong>, Wilts.<br />
0. Previous page, a decorated stone seen in more detail, seen in its position in pic 7. It is fnely decorated in an<br />
ntertwined strap work design.<br />
1. The south archway (top left this page) has a very different treatment that sets it apart from the north archway. This is<br />
he east jamb seen from the nave (north face). Picked out by the blue arrow is the remains of the easterly pilaster strip<br />
hich is hacked away below the arrow. The impost also is hacked away on its north face. See how the east jamb uprights<br />
re ‘notched’ into the impost (timber technique). And see the coloured drawing illustrating this, where the jamb is in blue<br />
he impost in red, and the nave walling behind the impost is green. Observing picture 11, the jamb construction is similar<br />
to the north archway but importantly all the uprights are plain and devoid of<br />
detail, and the central part which is set back in a similar<br />
manner to its sister is devoid of decorated tiles.<br />
Compare this to picture 1. The impost is not chamfered<br />
but is a square plain section. The archway is<br />
constructed wholly of Roman bricks, yet its sister uses<br />
stone where each has been carefully shaped to a radius.<br />
12. This shows the west jamb viewed from the south (not<br />
easy to photograph as the 19th century annexe built to<br />
protect the then newly opened archways is tiny). The<br />
blue arrows indicate the square pilaster strip and the<br />
red arrow where the jamb protrudes in a vertical plane<br />
thus in itself making a pilaster strip. The whole<br />
‘assembly’ sits on a protruding plinth (green arrow).<br />
www.anglo-saxon-<strong>church</strong>es.co.uk 2011<br />
page 5


