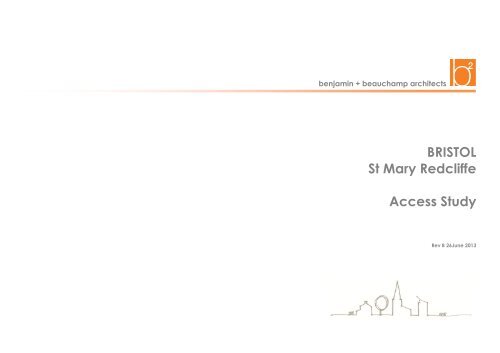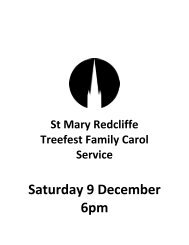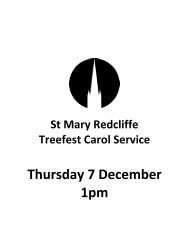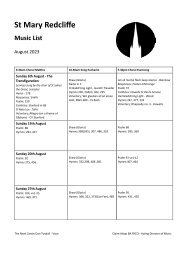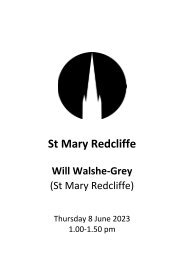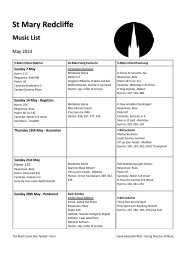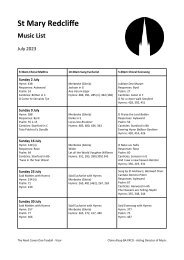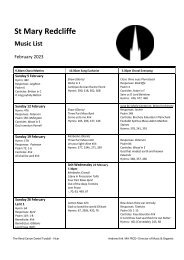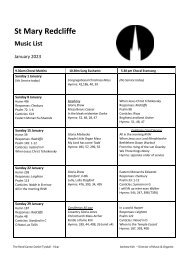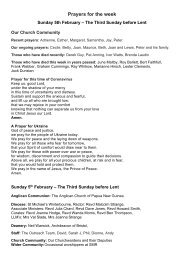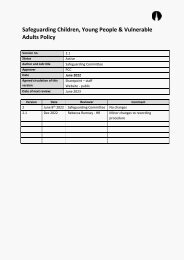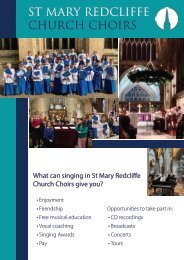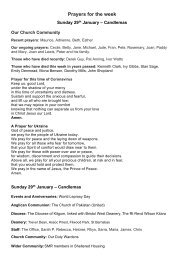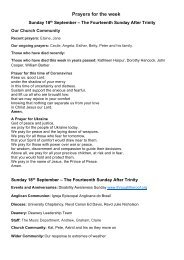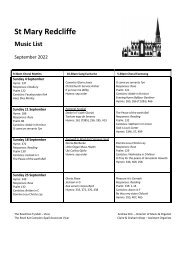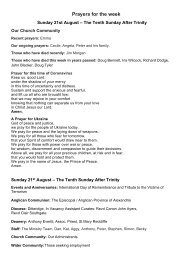St Mary Redcliffe Access Study - Part Two
You also want an ePaper? Increase the reach of your titles
YUMPU automatically turns print PDFs into web optimized ePapers that Google loves.
enjamin + beauchamp architects<br />
BRISTOL<br />
<strong>St</strong> <strong>Mary</strong> <strong>Redcliffe</strong><br />
<strong>Access</strong> <strong>St</strong>udy<br />
Rev B 26June 2013
Page 19<br />
benjamin + beauchamp architects<br />
SECTION TWO<br />
benjamin + beauchamp architects<br />
the borough studios, the borough, wedmore, BS28 4EB<br />
T: 01934 713313 F 01934 713314 email studio@b2architects.com<br />
www.b2architects.com
Page 20<br />
benjamin + beauchamp architects<br />
SECTION TWO<br />
The church’s existing facilities are acknowledged to be<br />
significantly lacking and as a place of assembly where up to<br />
900 people gather the existing WC provision and other ancillary<br />
accommodation is inadequate.<br />
<strong>Access</strong> to the existing WCs is currently via the North Porch east<br />
door and then follows a disappointing route that includes two<br />
external staircases. For a wheelchair visitor to the building, one<br />
of the staircases can be avoided by exiting the church on the<br />
south side and travelling 200-metres around the building.<br />
However, access to the disabled WC still requires the descent<br />
of a flight of stairs which has no lift or chairlift provision. (Options<br />
to install an Undercroft chairlift as a short-term measure have in<br />
the recent past been explored and rejected by the Diocesan<br />
Advisory Committee).<br />
Section <strong>Two</strong> of this report considers what opportunities exist<br />
through alteration, adaption or intervention to improve access<br />
and connectivity to new or enhanced facilities on the north<br />
side of the church.<br />
One of the main purposes of this report is to understand what<br />
might be acceptable to the Diocesan Advisory Committee<br />
(DAC), English Heritage, the Church Buildings Council (CBC)<br />
and the Amenity Societies in advance of more detailed design<br />
work.<br />
The Appendix includes details of the basic technical aspects of<br />
the lifts and details of the chairs which are stored in the church<br />
and which would benefit from being stored elsewhere on the<br />
site.<br />
Example of a hydraulic lift at <strong>St</strong> Martin in the Fields providing<br />
disabled access to the Crypt level.<br />
benjamin + beauchamp architects<br />
the borough studios, the borough, wedmore, BS28 4EB<br />
T: 01934 713313 F 01934 713314 email studio@b2architects.com<br />
www.b2architects.com
Page 21<br />
benjamin + beauchamp architects<br />
SOUTHERN SIDE OF THE BUILDING<br />
The churchyard on the southern side of the building is relatively<br />
unaltered but in recent years improvements have been<br />
undertaken to the hard landscaping and level access is now<br />
provided into the church on this southern side. The various doors<br />
are considered as follows:<br />
The Lady Chapel door is narrow at 620mm and is<br />
inappropriately located at the furthest east end of the building.<br />
There is a step up of 820mm. The door is rarely ever opened.<br />
The Priest’s Door has a clear width of 700 mm and is kept<br />
unlocked when the building is open. <strong>Two</strong> steps totalling a<br />
height of 180mm limits disabled access but modification<br />
through raising ground levels would make the choir aisles more<br />
accessible.<br />
The South Porch remains one of the two primary points of<br />
everyday access into the church. Recent alterations to the<br />
paving inside the Porch and to the two south churchyard paths<br />
have greatly improved disabled access. However, the sloping<br />
nature of the site means that there is a travel distance of<br />
approaching 200 metres from the South Porch to the base of<br />
the North Porch steps. Furthermore, there is no weather<br />
protection and one of the main objectives is to find a shorter<br />
protected route to the ancillary accommodation on the north<br />
side of the church.<br />
The Lady Chapel Door<br />
The South Porch<br />
The Priest’s Door<br />
Plan showing the existing level access route from arrival at the<br />
North Porch to entry at the South Porch or vice versa.<br />
benjamin + beauchamp architects<br />
the borough studios, the borough, wedmore, BS28 4EB<br />
T: 01934 713313 F 01934 713314 email studio@b2architects.com<br />
www.b2architects.com
Page 22<br />
benjamin + beauchamp architects<br />
THE WEST DOOR<br />
The west door remains the primary ceremonial door and<br />
continues to be used for this purpose although the wicket door<br />
remains in more regular use. Three steps up to the door limits<br />
disabled access but an alternative level access option via<br />
South Porch is available close-by.<br />
The space outside the west door is under used which is primarily<br />
as a consequence of the remodelling of the processional steps<br />
and the loss of The Chapel of The Holy Spirit that once formally<br />
helped to define this space.<br />
Increased pedestrian movement and activity would enhance<br />
the vibrancy around the west end of the building and changes<br />
to the main flight of steps could also be considered.<br />
The West Door<br />
The stone balustrading that lines the raised level above<br />
<strong>Redcliffe</strong> Hill is separately listed but one option for consideration<br />
is the installation of an external vertical lift. Archaeology would<br />
be a major issue together with the impact on the setting of the<br />
church and the handling of relationship to the listed balustrade.<br />
A lift in this location might improve accessibility in the public<br />
realm but ultimately fails to address the change of level issues<br />
associated with the church itself and its ancillary<br />
accommodation.<br />
Above: Some sections of the processional stair remain but these<br />
steps are rarely used. Improvements to the access and the<br />
opening up of gates and the removal of railings could bring<br />
sections of the steps back into more regular use.<br />
.<br />
This option is not preferred.<br />
Example of an external lift in use in Trafalgar Square to<br />
overcome significant level change in public space<br />
benjamin + beauchamp architects<br />
the borough studios, the borough, wedmore, BS28 4EB<br />
T: 01934 713313 F 01934 713314 email studio@b2architects.com<br />
www.b2architects.com
Page 23<br />
benjamin + beauchamp architects<br />
THE NORTH PORCH<br />
The spatial sequence from street level up into and through the<br />
Outer and Inner North Porches into the church is all part of the<br />
important entry sequence into the church. Section One of this<br />
document demonstrated how the external approach to the<br />
North Porch has changed in the last three hundred years and<br />
the attached Drg No 0350.SK028 explores the challenges<br />
associated with level access within the Porch.<br />
to overcome this level difference. The option of a ramp is<br />
therefore ruled out.<br />
A fully concealed disabled platform lift could be considered<br />
although such a lift would require the removal and modification<br />
of the steps and the construction of a service area beneath the<br />
floor. The current stair width is 2700mm and any such<br />
intervention would require guarding around its sides and upper<br />
edge. Such a proposal would have a serious visual impact on<br />
the two porches and in particular the mouldings, and the<br />
human headed beasts that support the statue niche pedestals.<br />
Furthermore, the significant reduction in the available stair<br />
width would create a ‘pinch point’ and expose the vulnerable<br />
medieval carvings to accidental physical damage from visitors.<br />
Whilst technically possible, such an intervention would need to<br />
be considered in conjunction with the intervention required to<br />
overcome the steps into the north aisle and at least one further<br />
lift externally. The impact of a disabled access platform lift<br />
would be significant and such an intervention would be very<br />
unlikely to gain approval.<br />
North Porch - North Door<br />
On the south side of the Inner North Porch a change of level of<br />
300mm encompasses two steps and a pair of relatively narrow<br />
doors each with a leaf width of 650mm. A ramp could<br />
overcome such a change in level however its impact within the<br />
Inner Porch would be significant. Furthermore, any proposal<br />
must be viewed in conjunction with proposals to overcome the<br />
other more significant changes of level associated with the<br />
other steps in and around the North Porch.<br />
At the interface between the Inner and Outer North Porches a<br />
735mm change of level requires 5 steps. Section One of this<br />
document included two detailed drawings of the North Porch<br />
which showed a nineteenth century omission of one step.<br />
Evidence of change assists with the argument for further<br />
change however, the change in level is so significant that a<br />
ramp length of over 8metres (plus landings) would be required<br />
Externally, the main flight of steps up to the north door<br />
comprises 9 risers and change of level of 1350mm. Any<br />
significant change to the steps to facilitate disabled access<br />
would significantly affect both the presentation of the north<br />
elevation of the Porch and its unique door surround. However,<br />
the steps to the other two Outer North Porch doors have been<br />
much altered in recent years and here the opportunity for a<br />
discrete platform lift potentially exists.<br />
This option is not preferred.<br />
A disabled platform lift could be used to overcome a change in<br />
level between the Inner and Outer Porches but further<br />
intervention in the form of a ramp or a lift would be required to<br />
overcome the steps into the north aisle as well as a further lift to<br />
gain access into the Outer North Porch. The impact of a<br />
platform lift in such a location is very significant and has also<br />
negligible benefit in connecting the main body of the church<br />
with the Undercroft facilities.<br />
benjamin + beauchamp architects<br />
the borough studios, the borough, wedmore, BS28 4EB<br />
T: 01934 713313 F 01934 713314 email studio@b2architects.com<br />
www.b2architects.com
All dimensions to be checked on site by contractor and not scaled from this d<br />
This drawing combines Mackensie's<br />
detailled drawing of the North Porch from<br />
1812 with the 2012 topgraphical survey.<br />
benjamin + beauchamp architects ltd accept no liability for any expense, los<br />
damage of whatsoever nature and however arising; from any variation mad<br />
drawing; or in the execution of the work to which it relates, which has not bee<br />
referred to them and their approval obtained.<br />
13.43<br />
Terrace level:<br />
13.39 approx<br />
16<br />
17<br />
18<br />
19<br />
20<br />
21<br />
22<br />
23<br />
24<br />
13.37<br />
The stair width combined with the<br />
significance of the C14 carved detail limits<br />
the opportunity for platform lifts.<br />
OUTER PORCH<br />
Floor level:<br />
14.74<br />
The northwest door has always had an awkward<br />
relationship with the external landscaping and is<br />
rarely used. New steps have been installed. A<br />
platform lift in this location could be considered in<br />
combination with other lifts or ramps.<br />
25<br />
26<br />
27<br />
28<br />
29<br />
The existing southeast steps are the main<br />
route between the church and the ancillary<br />
accomodation in the Undercroft. These<br />
steps were significantly altered in the<br />
nineteenth century.<br />
The threshold between the Inner Porch and the<br />
North Aisle comprises two steps.<br />
3600<br />
INNER PORCH<br />
Floor level:<br />
15.48<br />
A platform lift in this location could be achieved but its<br />
impact on the porches would be significant.<br />
Floor levels to the Inner North Porch could not be<br />
raised without significantly affecting the<br />
presentation of the twelfth century Inner North<br />
Porch.<br />
30<br />
31<br />
+150<br />
+150<br />
650 650<br />
Floor level:<br />
15.78 NORTH AISLE<br />
Length of ramp (excl landings) required for a 300mm<br />
level change makes this an unworkable option.<br />
benjamin + beauchamp<br />
architecture design conservation<br />
the borough studios, the borough,<br />
wedmore, somerset BS28 4EB<br />
T 01934 713313 F 01934 713314<br />
Project<br />
BRISTOL - ST MARY REDCLIFFE<br />
0350.<br />
Title Drawn By<br />
Date<br />
Scale<br />
NORTH PORCH - ACCESS STUDY<br />
EG<br />
<strong>St</strong>age<br />
09/04/13<br />
NTS<br />
Revision Date Initials Notes<br />
Drawing No.<br />
SK. 028<br />
P:\BRISTOL - ST MARY REDCLIFFE - 0350\Drawings, Photos & Graphics\B2 Drawings\Drawing board\Sketches\0350 North Porch <strong>St</strong>udy\North Porch <strong>Access</strong> Audi<br />
-
Page 24<br />
benjamin + beauchamp architects<br />
THE CHOIR VESTRY<br />
The Choir Vestry is found under the North Transept and includes<br />
an external door as well as access to two internal stairs. The<br />
stairs connect to the north aisle and via the vestry into the<br />
chancel north aisle.<br />
The Choir Vestry door is effectively at street level on the north<br />
side of the church and at the threshold, there is a change of<br />
level of 460mm (3 steps). Ramps or the introduction of a new<br />
floor over the existing floor could be of minimal impact,<br />
reversible and provide level entry into this lower crypt level of<br />
the church.<br />
The narrow medieval stair built into the west wall provides a<br />
means of direct access to the north aisle. The stair is 900mm<br />
wide and the doors have a clear opening width of 570mm at<br />
the top and 680mm at the bottom, The stair remains a good<br />
‘back of house’ secondary stair but the door widths and the<br />
stair’s steepness makes it inappropriate for regular public use.<br />
Within the Choir Vestry there is the potential for a lift to be<br />
installed however, this lift would need to pass through the early<br />
fifteenth century stone vaulting of the Choir Vestry. Within the<br />
Choir Vestry, the southwest corner is the most appropriate<br />
location and a lift in this location could work well in terms of the<br />
movement of chairs and furniture but would be poorly placed<br />
to function as pedestrian lift providing access to<br />
accommodation anywhere other than the Choir Vestry.<br />
This option is not preferred.<br />
The Choir Vestry door<br />
The possible location for a lift rising up in the west aisle of the<br />
North Transept.<br />
North Aisle stair door down<br />
into the Choir Vestry<br />
A lift in the Choir Vestry would require breaking through the<br />
fifteenth century vaulting and would have no benefit in<br />
connecting with the Undercroft which is set approximately<br />
1.5metres lower.<br />
benjamin + beauchamp architects<br />
the borough studios, the borough, wedmore, BS28 4EB<br />
T: 01934 713313 F 01934 713314 email studio@b2architects.com<br />
www.b2architects.com
Page 25<br />
benjamin + beauchamp architects<br />
THE UNDERCROFT<br />
The Undercroft was completed in 1942 by George Oatley<br />
following a long design period when a number of different<br />
building and stair forms were explored. The Undercroft now<br />
includes a semi-commercial kitchen and Café as well as the<br />
church’s WCs. This includes a disabled WC however, there is no<br />
disabled access into the Undercroft and as such the church<br />
cannot claim to have a fully accessible WC.<br />
The Undercroft does not extend under either the church or the<br />
North Porch however, the southern wing of the Undercroft is<br />
aligned with one of the north aisle windows and this linear<br />
space, sandwiched between the North Porches and the North<br />
Transept, presents an opportunity for a direct link to the church<br />
itself.<br />
The level of this corridor is four steps above the main level in the<br />
Undercroft and any new change to this corridor would need to<br />
include a reduction in the floor level.<br />
The stairs down to the Undercroft.<br />
benjamin + beauchamp architects<br />
the borough studios, the borough, wedmore, BS28 4EB<br />
T: 01934 713313 F 01934 713314 email studio@b2architects.com<br />
www.b2architects.com
Page 26<br />
benjamin + beauchamp architects<br />
NORTH AISLE<br />
The north aisle presents two lift location opportunities. Ideally<br />
located immediately adjacent to the North Porch, Option 1 is<br />
for the installation of an external lift and Option 2 for a freestanding<br />
internal lift in the north aisle. Both lift options would<br />
exploit the bay rhythm of the north elevation and allow<br />
connectivity to the potential development to the north of the<br />
church.<br />
Both lift locations, subject to further investigation and<br />
archaeology, allow a single intervention to connect the floor<br />
level of the nave with the Undercroft level.<br />
In either location, any new lift would need to be subservient to<br />
the North Porch which should remain the primary point of entry<br />
into the building from the north side.<br />
Added benefits of the north aisle lift location is that it is well<br />
placed for the welcome and management of visitors. A<br />
relocated welcome desk adjacent to the North Porch doors<br />
could be considered as part of the works.<br />
One of the negatives of a lift in this location would be the loss of<br />
up to 50 chair spaces although chair loss would be significantly<br />
less if Option 1 was adopted.<br />
The North Aisle as existing with the pews at the west end<br />
already removed.<br />
Above: The two north aisle lift location options.<br />
Above: A lift in the vicinity of the north aisle allows access to the<br />
Undercroft level as well as potentially enhanced ancillary<br />
facilities to the north of the church.<br />
benjamin + beauchamp architects<br />
the borough studios, the borough, wedmore, BS28 4EB<br />
T: 01934 713313 F 01934 713314 email studio@b2architects.com<br />
www.b2architects.com
Page 27<br />
benjamin + beauchamp architects<br />
North Aisle – Option 1<br />
The provision of an external lift built forward of the north elevation of the<br />
north aisle has previously been put forward by Peter Floyd and represents<br />
an exciting opportunity to deal with the 5-metre change of level.<br />
The external visual impact on the church would be reduced because the<br />
impact is confined to this recessed area between the North Porch and the<br />
North Transept whilst the physical impact is confined to the formation of a<br />
doorway immediately beneath the north aisle central window.<br />
The internal cill height of the aisle window is 2.2metres and any such<br />
intervention into the fabric would need to be carefully detailed. Internally,<br />
the stone mullioned panel beneath the window and the stone bench<br />
would both require modification. Externally, the string courses appear to<br />
be of Clipsham stone and relate to a phase of nineteenth century<br />
restoration although the plain ashlarwork below appears to be of Dundry<br />
stone and is assumed to be medieval.<br />
<strong>Two</strong> historic precedents exist within the church for the formation of<br />
doorways in the aisle walls. (The examples are found at the east end of<br />
south choir aisle and at the west end of south aisle adjacent to the South<br />
Porch). Both doors have subsequently been removed and the stonework<br />
restored although the archaeological evidence remains.<br />
Any new external lift shaft could be either lightweight or of more solid<br />
construction and would need to be subject to design studies and would<br />
need to be of the highest standard and exceptionally well detailed – the<br />
lift must be conceived as a positive addition with the surrounding hard<br />
landscaping also part of the scheme.<br />
A further development of this approach could include the construction of<br />
a larger structure that includes both a lift shaft and a stair and which might<br />
also include a covered accessible link into the Choir Vestry. It the principle<br />
of the formation of a doorway in the north aisle is acceptable then further<br />
studies of the external lift options need to be developed.<br />
Above: Peter Floyd’s 2007 sketch proposals in plan and section for an external lift outside the north aisle. The lift shaft could<br />
be either transparent and lightweight or of more solid construction.<br />
benjamin + beauchamp architects<br />
the borough studios, the borough, wedmore, BS28 4EB<br />
T: 01934 713313 F 01934 713314 email studio@b2architects.com<br />
www.b2architects.com
Page 28<br />
benjamin + beauchamp architects<br />
Above: Example of an external glass lift at Norwich Castle built<br />
immediately in front of, but not connected to, the building.<br />
Sketch drawing showing the impact of a new doorway formed in<br />
the north wall of the north aisle.<br />
Sketch drawing showing an external lift aligned axially with the<br />
window. A further development of this approach could be a larger<br />
rotunda or service building that includes a public/private stair as<br />
well as a lift shaft.<br />
benjamin + beauchamp architects<br />
the borough studios, the borough, wedmore, BS28 4EB<br />
T: 01934 713313 F 01934 713314 email studio@b2architects.com<br />
www.b2architects.com
Page 29<br />
benjamin + beauchamp architects<br />
North Aisle – Option 2<br />
Option 2 is for a free standing lift that descends into the floor of<br />
the north aisle and then extends out northwards in a new passage<br />
below ground level. The design and detail of the lift would need<br />
to be very carefully handled with the above ground lift enclosure<br />
conceived as free-standing ‘jewel’ in the north aisle.<br />
The main physical impact on the fabric of a lift in the north aisle is<br />
below ground and here a massive amount excavation and<br />
disturbance would be required. The church is assumed to be built<br />
on bedrock but the depth at which this starts is unknown. Initial<br />
structural engineering advice suggests that excavating is<br />
achievable further research/investigation would be required if the<br />
principle of this position is agreed.<br />
This lift location would be well placed to be subservient to the<br />
North Porch which would remain the primary point of entry, but<br />
there is also the option of introducing a secondary stair to provide<br />
a direct link to the Undercroft and other facilities. Drg No<br />
035.SK035 shows two options. The first shows a circular lift shaft and<br />
the second shows an elliptical lift shaft with adjacent stair. Such a<br />
stair would be used primarily by staff but could also be publicly<br />
used in exceptional circumstances. Ideally all able visitors should<br />
continue to use the North Porch.<br />
An archaeological trial hole is likely to provide the greatest<br />
amount of certainty.<br />
Research with the lift manufacturers has confirmed that the height<br />
of the lift shaft can be minimised with the use of hydraulic lifts<br />
although a bore hole of approximately 2metres would need to be<br />
drilled in the floor of the base of the lift shaft to house the<br />
hydraulic gear. The lift doors could also be operated within the<br />
floor thereby reducing the height of the lift enclosure to around<br />
2.5 metres.<br />
The lift and lift shaft could both be of lightweight and<br />
predominantly glass construction, although again the detail<br />
would need to be subject to detailed design development and<br />
discussions with the lift manufacturers.<br />
The lift would need to be designed and detailed to be silent and<br />
doors and lobbies at lower levels would be needed for fire<br />
separation to provide good acoustic subdivision.<br />
In addition to the anticipated burials that are assumed to exist in<br />
the north aisle, some form of crypt or vaulting may support the<br />
floor. The archaeology of the early medieval church may also be<br />
revealed during any excavations although the arcade rhythm is<br />
assumed to closely follow the existing. Ground penetrating radar<br />
and core drills through the north elevation may be able to give<br />
some clues as to what might be found.<br />
Sketch showing a possible lift installed in the north aisle.<br />
benjamin + beauchamp architects<br />
the borough studios, the borough, wedmore, BS28 4EB<br />
T: 01934 713313 F 01934 713314 email studio@b2architects.com<br />
www.b2architects.com
Page 30<br />
benjamin + beauchamp architects<br />
CONCLUSION<br />
All of the various proposals presented within this report impact in<br />
some form on the fabric of the building but ultimately any<br />
significant improvements in the church’s ancillary<br />
accommodation requires a complete reworking of the access<br />
and connectivity to the Undercroft level on the north side of the<br />
church.<br />
Location wise, the two Options relating to the north aisle allow the<br />
level change to occur in one single intervention/operation and<br />
this has enormous benefits. None of the lift locations can be<br />
argued to be discrete and my recommendation would be that<br />
the lift has to be conceived as a positive intervention, well<br />
designed and executed to the highest standards possible.<br />
In conclusion, this study has been conducted to consider access<br />
before beginning a separate study of the new accommodation<br />
that the church needs and a more appropriate setting for <strong>St</strong> <strong>Mary</strong><br />
<strong>Redcliffe</strong> Church.<br />
Advice should now be sought first from the DAC and then from<br />
English Heritage, The Church Buildings Council and The Amenity<br />
Societies so that progress can be made with the Brief for the new<br />
facilities to the north of the church with the knowledge that early<br />
consultation has taken place.<br />
benjamin + beauchamp architects<br />
the borough studios, the borough, wedmore, BS28 4EB<br />
T: 01934 713313 F 01934 713314 email studio@b2architects.com<br />
www.b2architects.com
Page 31<br />
benjamin + beauchamp architects<br />
APPENDIX<br />
benjamin + beauchamp architects<br />
the borough studios, the borough, wedmore, BS28 4EB<br />
T: 01934 713313 F 01934 713314 email studio@b2architects.com<br />
www.b2architects.com
Page 32<br />
benjamin + beauchamp architects<br />
APPENDIX<br />
LIFTS - Generally<br />
The legal requirement to make reasonable provision for disabled<br />
access and use of a building is set out in The Equality Act 2010<br />
and the Equality Act 2010 (Disability) Regulations 2010 and also<br />
where building work is concerned in <strong>Part</strong>’M’ of the Building<br />
Regulations. The Equality Act imposes a duty to make reasonable<br />
adjustments to a physical feature in order to comply with the<br />
requirements.<br />
The Building Regulations are clear of the need to conserve the<br />
special characteristics of historic buildings: The aim should be ‘to<br />
improve accessibility where and to the extent that it is practically<br />
possible, always provided that the work does not prejudice the<br />
character of the historic building, or increase the risk of long-term<br />
deterioration to the building fabric or fittings.’ (<strong>Part</strong> M, Clause<br />
0.18).<br />
The Building Regulations dictate that the minimum internal size for<br />
a lift is 1400mm wide x 1100mm deep although 2000mm wide x<br />
1400mm deep is preferable. Lifts can be categorised as either a<br />
‘Disabled Platform lift’ or a ‘Passenger Lift’. In addition, there is a<br />
further practical requirement to consider the chairs and their<br />
storage trolleys.<br />
LIFTS - Disabled Platform<br />
Disabled Platform lifts are slow moving lifts that operate at a<br />
speed of 0.15m/s and come under the Supply of Machinery<br />
(Safety) Regulations 1992. These lifts have continuous pressure<br />
controls and a minimal pit. They are not suitable for regular use or<br />
the movement of large numbers of people.<br />
LIFTS - Passenger<br />
Passenger lifts come under the Lift Regulations and require a pit<br />
1100mm deep and headroom of varying degrees above the lift.<br />
These lifts move considerably faster at 0.6m/s. Both types of lift<br />
require a 3-phase power supply. Door widths of at least 850mm<br />
are required but extra wide doors would be beneficial to avoid<br />
unnecessary damage when moving chairs. Passenger lifts are of<br />
two types:<br />
Hydraulic Lifts<br />
Hydraulic lifts require a single supporting wall and the machinery<br />
that operates the lift can be located remotely from the lift shaft.<br />
Door locations are flexible and entrance and exit can be through<br />
doors or set at 90degrees to one another. The lift shafts are clear<br />
of equipment and this type of lift is most appropriate for a glass lift<br />
enclosure where transparency is required.<br />
A typical 13-person hydraulic lift set within a 1700mm x 2500mm lift<br />
shaft would carry a load of 1000kg in a lift car 1100mm x 2100mm.<br />
By comparison an 8-person car would require a 1100mm<br />
x1430mm car house within a 1700mm x 1780mm lift shaft.<br />
Traction Lifts<br />
Traction lifts operate on a counter weight system and require<br />
approximately 3.5 from the floor level to the lifting beam above<br />
the shaft into which the majority of the machinery is installed.<br />
Other equipment is located in the shaft and generally this<br />
equipment is best concealed unless there is a specific desire to<br />
reveal the workings of the lift. Traction lifts can have ‘through’<br />
doors but not doors set at right angles to one another.<br />
A typical 12-person traction lift set within a 1950mm x 1910mm lift<br />
shaft would carry a load of 900kg in a lift car 1500mm x 1400mm.<br />
CHAIRS<br />
The church has acknowledged storage problems and any<br />
opportunity to move chairs into more appropriate storage needs<br />
to be considered at the same time. Ideally the chairs and their<br />
trolley should be stored out of sight.<br />
Each Howe40/4 chair weights 6.3kg and these are stacked on<br />
purpose made trolleys with up to 40 chairs in a stack. The size of a<br />
triple trolley is large but the weight at 790kg is significant and has<br />
a bearing on the lift type that might be most appropriate. The<br />
Howe 40/4 chair trolleys when fully loaded have the following<br />
approximate size and weight:<br />
Single trolley 40 chairs 695mm x 550mm 270kg<br />
Double trolley 80 chairs 695mm x 1010mm 530kg<br />
Triple trolley 120 chairs 695mm x 1510 mm 790kg<br />
Given the weight and difficulty in moving the triple trolleys<br />
weighing over 750kg a recommendation would be to use only<br />
double and single trolleys.<br />
Above: <strong>St</strong>acked chairs on trolleys in the North Transept<br />
benjamin + beauchamp architects<br />
the borough studios, the borough, wedmore, BS28 4EB<br />
T: 01934 713313 F 01934 713314 email studio@b2architects.com<br />
www.b2architects.com


