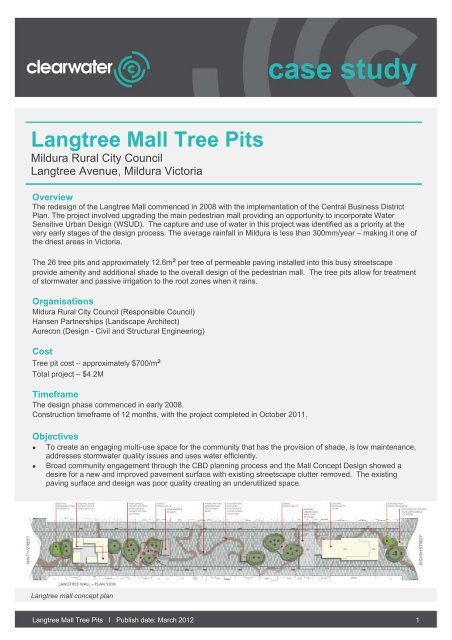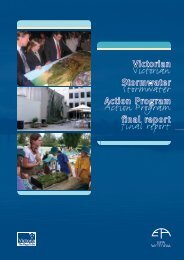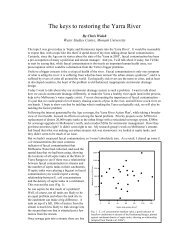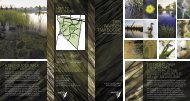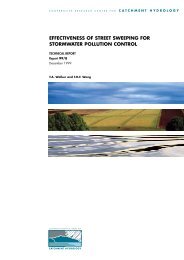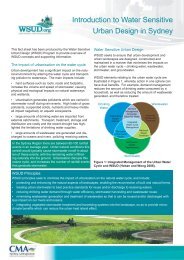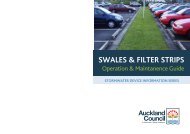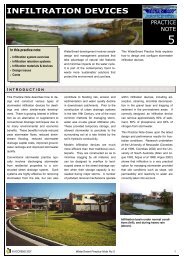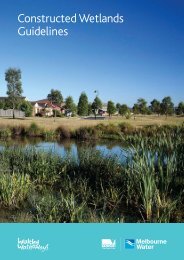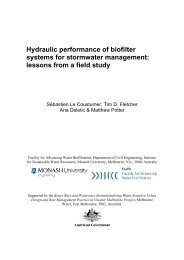PRINT version - Langtree Mall Tree Pits Case Study - Clearwater
PRINT version - Langtree Mall Tree Pits Case Study - Clearwater
PRINT version - Langtree Mall Tree Pits Case Study - Clearwater
You also want an ePaper? Increase the reach of your titles
YUMPU automatically turns print PDFs into web optimized ePapers that Google loves.
<strong>Langtree</strong> <strong>Mall</strong> <strong>Tree</strong> <strong>Pits</strong><br />
Mildura Rural City Council<br />
<strong>Langtree</strong> Avenue, Mildura Victoria<br />
Overview<br />
The redesign of the <strong>Langtree</strong> <strong>Mall</strong> commenced in 2008 with the implementation of the Central Business District<br />
Plan. The project involved upgrading the main pedestrian mall providing an opportunity to incorporate Water<br />
Sensitive Urban Design (WSUD). The capture and use of water in this project was identified as a priority at the<br />
very early stages of the design process. The average rainfall in Mildura is less than 300mm/year – making it one of<br />
the driest areas in Victoria.<br />
The 26 tree pits and approximately 12.6m² per tree of permeable paving installed into this busy streetscape<br />
provide amenity and additional shade to the overall design of the pedestrian mall. The tree pits allow for treatment<br />
of stormwater and passive irrigation to the root zones when it rains.<br />
Organisations<br />
Midura Rural City Council (Responsible Council)<br />
Hansen Partnerships (Landscape Architect)<br />
Aurecon (Design - Civil and Structural Engineering)<br />
Cost<br />
<strong>Tree</strong> pit cost – approximately $700/m²<br />
Total project – $4.2M<br />
Timeframe<br />
The design phase commenced in early 2008.<br />
Construction timeframe of 12 months, with the project completed in October 2011.<br />
Objectives<br />
• To create an engaging multi-use space for the community that has the provision of shade, is low maintenance,<br />
addresses stormwater quality issues and uses water efficiently.<br />
• Broad community engagement through the CBD planning process and the <strong>Mall</strong> Concept Design showed a<br />
desire for a new and improved pavement surface with existing streetscape clutter removed. The existing<br />
paving surface and design was poor quality creating an underutilized space.<br />
<strong>Langtree</strong> mall concept plan<br />
<strong>Langtree</strong> <strong>Mall</strong> <strong>Tree</strong> <strong>Pits</strong> Ι Publish date: March 2012 1
Outcomes<br />
• Community consultation early in the design process resulted in the mall not<br />
only achieving its sustainability objectives but created a multi-use space that<br />
is safe and flexible for community events including the Country Music<br />
Festival.<br />
• The installation of a significant number of advanced trees (mature trees<br />
approximately 5m tall and 80mm calliper) as well as an architecturally<br />
designed ‘outdoor room’ shade structure has contributed to the overall<br />
aesthetics and functionality of the mall.<br />
• <strong>Tree</strong> root zone design and tree selection (Pistachia chenensis) was of<br />
particular importance and contributed to the project being cost effective and<br />
low maintenance.<br />
• The inclusion of permeable paving into the design ensures that surface flows<br />
in a rain event are captured, allowing for passive irrigation of the trees through<br />
the root zone.<br />
• There are multiple benefits from this approach in terms of direct site benefits<br />
and benefits to the wider (river) catchment from improved water quality. The<br />
filtering of stormwater to remove particle sediments as well as Phosphorus<br />
and Nitrogen will reduce pollutants entering the Murray River.<br />
This approach<br />
provides multiple<br />
benefits for the<br />
community, creating<br />
an engaging open<br />
space and improving<br />
stormwater<br />
management<br />
Lessons learnt<br />
• The process of discussion and consultation with the local community was undertaken early to understand the<br />
key issues important to them. This helped inform the design concepts of the mall.<br />
• The selection of advanced trees was important to the design of the <strong>Mall</strong> and <strong>Mall</strong>ee environment. They require<br />
less watering and their canopy will establish quickly to provide shade.<br />
• There have been a number of permeable paving design techniques implemented in this project to help<br />
minimise the public risk to pedestrians. These include:<br />
- use of a proprietary root cell modular system that directs the roots away from the surface which<br />
prevents future lifting of the pavers, and<br />
- filling the spaces between the pavers with granular stones to minimise the uneven surfaces (note: this<br />
does make cleaning with a standard street sweeper challenging).<br />
• The design of the root cell was important for this project and has contributed to the health of the trees in their<br />
first season. The root cell area can hold additional stormwater runoff enabling increased uptake of nutrients,<br />
moisture and gases of the entire root cell zone, making the trees more resilient.<br />
Excavation of one of the<br />
permeable tree pit sections<br />
Root cell installation<br />
Permeable tree pit section<br />
completed<br />
<strong>Clearwater</strong> contact<br />
T 03 9235 5335<br />
W clearwater.asn.au<br />
<strong>Langtree</strong> <strong>Mall</strong> <strong>Tree</strong> <strong>Pits</strong> Ι Publish date: March 2012 2


