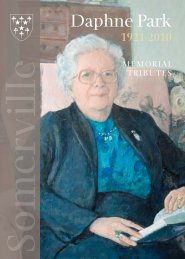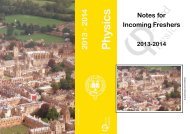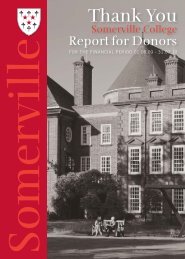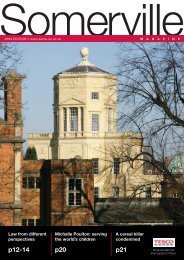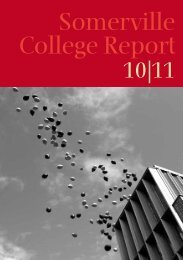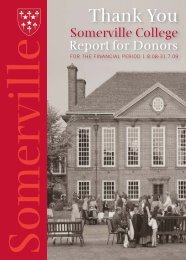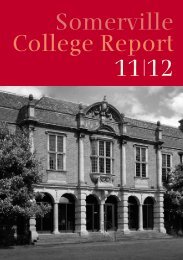magazine - Somerville College - University of Oxford
magazine - Somerville College - University of Oxford
magazine - Somerville College - University of Oxford
You also want an ePaper? Increase the reach of your titles
YUMPU automatically turns print PDFs into web optimized ePapers that Google loves.
<strong>Somerville</strong> Magzine | 33<br />
There has, naturally, been a<br />
great deal <strong>of</strong> interest in the new<br />
buildings which are to be erected on<br />
the Northern boundary <strong>of</strong> the <strong>College</strong>, which<br />
is the Southern perimeter <strong>of</strong> the Radcliffe<br />
Observatory Quarter (the ROQ). So, in early<br />
November, I talked to Niall McLaughlin about<br />
them, in order to gain a clearer idea <strong>of</strong> their<br />
form, their purpose, and the architectural<br />
thinking behind them.<br />
There will be two residential buildings,<br />
providing accommodation for students and<br />
academics, and a third which will contain<br />
teaching rooms and an extension to the<br />
Library. Niall explained that his brief was to<br />
fi nd a form for them which would extend the<br />
<strong>College</strong> outwards, joining it to what will be a<br />
very important new entity within the City <strong>of</strong><br />
<strong>Oxford</strong>, and at the same time link back fi rmly<br />
to the existing <strong>College</strong> buildings.<br />
Although the exact form <strong>of</strong> the buildings<br />
on the ROQ site is not yet known, Niall has<br />
made sensible guesses about it, and has<br />
also taken his cue from a number <strong>of</strong> existing<br />
listed buildings along the line <strong>of</strong> the east-west<br />
route which will run immediately to the north<br />
<strong>of</strong> the new <strong>Somerville</strong> building, including the<br />
Outpatients’ Building and the main block <strong>of</strong><br />
the old Infi rmary Building, and the portico <strong>of</strong><br />
the <strong>Oxford</strong> <strong>University</strong> Press to the West. He<br />
has aimed to give the new route what he calls<br />
an episodic, accretive structure. This will echo<br />
older street patterns in <strong>Oxford</strong>, where narrow<br />
vistas are closed by a gable or a minor point <strong>of</strong><br />
interest, but the street direction changes when<br />
that point is reached, leading the spectator<br />
on and unfolding like a dramatic narrative.<br />
In particular, the stair towers <strong>of</strong> the new<br />
residential buildings will refl ect the typology<br />
which he perceives in very many <strong>Oxford</strong><br />
quadrangles, <strong>of</strong> basically horizontal buildings<br />
interrupted by vertical accents, not necessarily<br />
at their extremities. As he says “Looking at<br />
the city and what it’s giving us, we made a<br />
grammar <strong>of</strong> vertical projections, beginning<br />
with the most modest and going right up to<br />
the spires, and tried to understand where<br />
what we’re doing sits within that”.<br />
Also, he is very eager to integrate the new<br />
buildings with the seam <strong>of</strong> brickwork which<br />
crosses north <strong>Oxford</strong>. The wall at the lower<br />
level will have a feeling <strong>of</strong> real substance<br />
about it, and will lead the eye both along<br />
the route and back into the main spaces<br />
<strong>of</strong> the <strong>College</strong>. It will bind together other<br />
elements <strong>of</strong> the buildings which are expressed<br />
structurally. Niall likes the “little shifts and<br />
shimmies” which this kind <strong>of</strong> design creates,<br />
and looks forward to lovely diagonal views <strong>of</strong><br />
the Radcliffe Observatory itself and the Press.<br />
In many ways his taste for unexpected views<br />
and spaces is reminiscent <strong>of</strong> Hawksmoor, one<br />
<strong>of</strong> the greatest architects who have worked in<br />
<strong>Oxford</strong> and one <strong>of</strong> Niall’s heroes.<br />
He has put a very great deal <strong>of</strong> thought into<br />
the form <strong>of</strong> the residential rooms themselves.<br />
The exigencies <strong>of</strong> the site require them all to<br />
be north-facing, and, at first sight, that might<br />
present a problem. But, as Niall points out, the<br />
expectation that such rooms will be southfacing<br />
is a relatively modern one. In Victorian<br />
architecture views <strong>of</strong> sunlight seen from the<br />
shade were valued as much as views <strong>of</strong> shade<br />
seen from sunlit rooms. In any case, by giving<br />
the rooms projecting windows Niall has ensured<br />
they will catch as much sun as possible,<br />
especially in the morning and evening.<br />
It’s as though the <strong>College</strong><br />
was a room that’s making<br />
a new window.<br />
The projecting window embrasures will also<br />
have aesthetic advantages, from two distinct<br />
points <strong>of</strong> view. They are one <strong>of</strong> the features <strong>of</strong><br />
the new buildings which will link back towards<br />
the existing <strong>College</strong> buildings, especially<br />
Wolfson and Park. The building will be, as Niall<br />
says, “...something like a chest <strong>of</strong> drawers,<br />
where each room is expressed very clearly and<br />
given its own identity”. Also, they will be given<br />
solid and well-carpentered bespoke timber<br />
frames, which will be beautiful in themselves,<br />
and also provide variety <strong>of</strong> texture for the<br />
buildings as a whole. Niall claims Louis Kahn<br />
as one <strong>of</strong> his principal inspirations and rejoices<br />
in bringing back to England the delight in fine<br />
timbering which Kahn gained from his visits to<br />
this country. The stair-towers, too, will have oak<br />
ceilings in their glazed upper storeys, creating<br />
warmly-lit features when seen from without.<br />
The plan <strong>of</strong> the rooms has been equally<br />
carefully calculated, as well as their disposition<br />
within the buildings. Each room will, effectively,<br />
have two different areas. The window area will<br />
allow students to look out, and, in a sense, take<br />
part in the life <strong>of</strong> the street below. But behind<br />
that there will be an area with a deep reveal,<br />
almost a withdrawing room in the true sense <strong>of</strong><br />
the word, which will <strong>of</strong>fer a greater degree <strong>of</strong><br />
privacy. The main entrance to the residential<br />
rooms is going to be from the gateway, which<br />
opens out on to the North-South route. So<br />
they will be entered from within the <strong>College</strong>.<br />
However, this entails quite long corridors –<br />
these will be broken up into slightly smaller<br />
ranges by kitchens, common-rooms, and other<br />
non-residential spaces.<br />
Provision has been made for disabled students<br />
by having level access from the remainder <strong>of</strong><br />
the <strong>College</strong>, and by specific design features<br />
in a designated set <strong>of</strong> accessible rooms,<br />
which have been kept close to the lift. As the<br />
number <strong>of</strong> disabled students in the <strong>University</strong><br />
is increasing steadily, and their needs are <strong>of</strong>ten<br />
complex, this is a particularly valuable feature<br />
<strong>of</strong> the project, though the need for level access<br />
does mean that the ro<strong>of</strong>line <strong>of</strong> the new building<br />
will be visible above the library from the main<br />
path in the quad.<br />
Inevitably, in times <strong>of</strong> stringency, there has<br />
been a need for economy. As Niall says “Cost<br />
is always important, and in a good project the<br />
conversation with the client about cost is a<br />
reasonable one, which it has been here. There<br />
are relatively scarce means, but people want to<br />
do a very good job. We’ve been careful about<br />
cost where necessary, but when it’s appropriate,<br />
we’ve spent money on decent things.”<br />
His aim has been to design not “look at me”<br />
buildings, but buildings which are “quiet in a<br />
positive way, and substantial, and which speak<br />
in a very simple way about what they do, which<br />
is that they’re rooms and windows overlooking<br />
streets in the City.” The windows have a broader<br />
meaning. “The important thing about this<br />
building, more than anything else, is that it’s going<br />
to open <strong>Somerville</strong> <strong>College</strong> out, to what will be a<br />
very important new part <strong>of</strong> the City <strong>of</strong> <strong>Oxford</strong>, and<br />
it’s going to put <strong>Somerville</strong> <strong>College</strong> effectively at<br />
the centre. It’s almost making a new window, it’s<br />
as though the <strong>College</strong> was a room that’s making<br />
a new window, a window that’s overlooking a very<br />
important part <strong>of</strong> the City.”<br />
Niall is a thoughtful architect, and these are<br />
thoughtful buildings.<br />
Robert Franklin is a lecturer in<br />
Architectural History at the <strong>Oxford</strong><br />
<strong>University</strong> Department <strong>of</strong> Continuing<br />
Education. He is married to Pauline<br />
Adams (1962, History), Emeritus Fellow<br />
and former librarian at <strong>Somerville</strong>.



