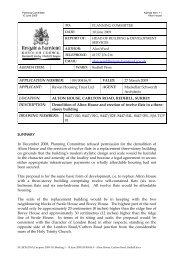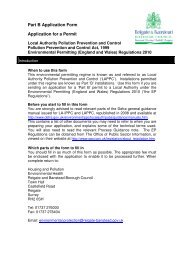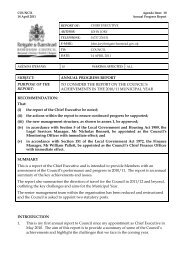(Attachment: 14)Agenda item - Reigate and Banstead Borough ...
(Attachment: 14)Agenda item - Reigate and Banstead Borough ...
(Attachment: 14)Agenda item - Reigate and Banstead Borough ...
Create successful ePaper yourself
Turn your PDF publications into a flip-book with our unique Google optimized e-Paper software.
Planning Committee <strong>Agenda</strong> Item: 17<br />
2 October 2013 13/0<strong>14</strong>61/LBC<br />
TO:<br />
PLANNING COMMITTEE<br />
DATE: 2 October 2013<br />
REPORT OF:<br />
AUTHOR:<br />
HEAD OF POLICY, DEVELOPMENT AND<br />
PROPERTY<br />
Andrew Benson<br />
TELEPHONE: 01737 276175<br />
EMAIL:<br />
Andrew.benson@reigate-banstead.gov.uk<br />
AGENDA ITEM: 17 WARD: <strong>Reigate</strong> Central<br />
APPLICATION NUMBER: 13/0<strong>14</strong>61/LBC VALID: 9 August 2013<br />
APPLICANT:<br />
LOCATION:<br />
DESCRIPTION:<br />
<strong>Reigate</strong> <strong>and</strong> <strong>Banstead</strong><br />
<strong>Borough</strong> Council<br />
AGENT:<br />
Trevlyn Tanner<br />
Architects<br />
TOWN HALL, CASTLEFIELD ROAD, REIGATE RH2 0SH<br />
Demolition of modern extensions, attached to listed building<br />
All plans in this report have been reproduced, are not to scale, <strong>and</strong> are for illustrative<br />
purposes only. The original plans should be viewed/referenced for detail.<br />
This application is referred to Committee in accordance with the Constitution as<br />
the application site is owned by the Council.<br />
The Town Hall is a Grade II statutory listed building <strong>and</strong> as such any structural<br />
changes to it or its curtilage structures require Listed Building Consent.<br />
This application seeks Listed Building Consent for the demolition of the two<br />
modern buildings, at the southern part of the Town Hall site, known as the South<br />
Annexe. They were constructed in 1988 <strong>and</strong> 1993 <strong>and</strong> are essentially brick-clad<br />
prefabricated buildings.<br />
As with most prefabricated buildings, they have only a limited life <strong>and</strong> their<br />
construction causes them to perform poorly in extremes of climate. This, together<br />
with their flat roof construction <strong>and</strong> cladding system means they are expensive to<br />
maintain.<br />
The buildings are of no historic or architectural value <strong>and</strong> do not contribute<br />
positively to the character of the <strong>Reigate</strong> Town Centre Conservation Area or the<br />
setting of the historic parts of the listed town hall. On this basis their demolition is<br />
considered acceptable.<br />
RECOMMENDATION<br />
A. The Committee is asked to resolve to GRANT listed building consent, subject<br />
to conditions; <strong>and</strong><br />
M:\BDS\DM\Ctreports 2013-<strong>14</strong>\Meeting 5 - 2 October 2013\Agreed Reports\13.0<strong>14</strong>61.LBC - <strong>Reigate</strong> & <strong>Banstead</strong> Town<br />
Hall.docx
Planning Committee <strong>Agenda</strong> Item: 17<br />
2 October 2013 13/0<strong>14</strong>61/LBC<br />
B. The application <strong>and</strong> resolution then be referred to the Secretary of State for<br />
Communities <strong>and</strong> Local Government to confirm the decision to Grant consent.<br />
M:\BDS\DM\Ctreports 2013-<strong>14</strong>\Meeting 5 - 2 October 2013\Agreed Reports\13.0<strong>14</strong>61.LBC - <strong>Reigate</strong> & <strong>Banstead</strong> Town<br />
Hall.docx
Planning Committee <strong>Agenda</strong> Item: 17<br />
2 October 2013 13/0<strong>14</strong>61/LBC<br />
Consultations:<br />
Highway Authority:No objection.<br />
Conservation Officer: No objection.<br />
English Heritage: No objections.<br />
Surrey County Council Archaeology: No objection.<br />
Representations:<br />
Letters were sent to neighbouring properties on 19 August <strong>and</strong> 29 August 2013,<br />
asite notice was postedon 28August 2013 <strong>and</strong> advert posted in the local press on 29<br />
August 2013. One representation was received requesting additional parking be<br />
made available <strong>and</strong> requesting details of any development subsequent to the<br />
demolition.<br />
The proposal does not result in the loss of parking <strong>and</strong> the restoration of the site<br />
would be dealt with by condition. Any future development would be the subject of<br />
a separate planning application.<br />
1.0 Site <strong>and</strong> Character Appraisal<br />
1.1 The Town Hall is a Grade II statutory listed building; it was formerly used as<br />
the Town Hall, Court House <strong>and</strong> fire station. The building was designed in<br />
1899 by Hugh McIntosh <strong>and</strong> Newman <strong>and</strong> completed in 1901; it is of an arts<br />
<strong>and</strong> crafts vernacular. The Town Hall is a prominent townscape building <strong>and</strong><br />
makes a significant contribution to the townscape setting of the <strong>Reigate</strong> Town<br />
Centre Conservation Area <strong>and</strong> the wider townscape.<br />
1.2 The two buildings in question do not form part of the historic town hall<br />
building but are later additions, being constructed following permission in<br />
1988 <strong>and</strong> 1993. They are prefabricated with brick cladding <strong>and</strong> of flat roof<br />
design with a raised bridge linking the two.<br />
2.0 Added Value<br />
2.1 The application was the subject of pre-application discussion with officers.<br />
3.0 Relevant Planning <strong>and</strong> Enforcement History<br />
3.1 93/10600/F Demolition of existing civic defence<br />
shed construction of two-storey<br />
building with first floor link to<br />
adjacent building which is to be reclad<br />
with brick work<br />
Granted<br />
17 November 1993<br />
M:\BDS\DM\Ctreports 2013-<strong>14</strong>\Meeting 5 - 2 October 2013\Agreed Reports\13.0<strong>14</strong>61.LBC - <strong>Reigate</strong> & <strong>Banstead</strong> Town<br />
Hall.docx
Planning Committee <strong>Agenda</strong> Item: 17<br />
2 October 2013 13/0<strong>14</strong>61/LBC<br />
3.2 98P/1722 Provision of new office<br />
accommodation, formation of new<br />
main site reception, with link<br />
between buildings<br />
Granted<br />
25 March 1999<br />
3.3 01/01775/LBC Facilities for Council Members Granted<br />
26 October 2001<br />
3.4 02/009<strong>14</strong>/LBC Installation of secondary glazing<br />
<strong>and</strong> ventilation system in the first<br />
floor civic suite<br />
3.5 02/01649/LBC Internal alterations <strong>and</strong><br />
refurbishment <strong>and</strong> conversion of the<br />
former Leader's Room, Members'<br />
Cloakroom, kitchen <strong>and</strong> the male<br />
toilets on the first floor<br />
Granted<br />
03 October 2002<br />
Granted<br />
4 December 2002<br />
3.6<br />
03/00032/LBC<br />
Enlargement <strong>and</strong> alterations to new<br />
council chamber including removal<br />
of internal wall, revealing <strong>and</strong><br />
restoring vaulted ceiling, additional<br />
panelling <strong>and</strong> installation of air<br />
h<strong>and</strong>ling units in wood cabinets<br />
Granted<br />
6 May 2003<br />
3.7<br />
11/01154/LBC<br />
Provide water proof coating to<br />
stone/render roof.<br />
Granted<br />
27/09/2011<br />
4.0 Proposal <strong>and</strong> Design Approach<br />
4.1 This is an application for listed building consent todemolish two modern<br />
buildings at the southern end of the Town Hall complex. The application was<br />
accompanied by a heritage statement which explains their modern<br />
construction, that they do not form part of the listing description for the town<br />
hall <strong>and</strong> are of no architectural merit or significance.<br />
5.0 Policy Context<br />
5.1 Designation<br />
Urban Area<br />
Grade II Listed Building<br />
<strong>Reigate</strong> Town Centre Conservation Area<br />
M:\BDS\DM\Ctreports 2013-<strong>14</strong>\Meeting 5 - 2 October 2013\Agreed Reports\13.0<strong>14</strong>61.LBC - <strong>Reigate</strong> & <strong>Banstead</strong> Town<br />
Hall.docx
Planning Committee <strong>Agenda</strong> Item: 17<br />
2 October 2013 13/0<strong>14</strong>61/LBC<br />
5.2 <strong>Reigate</strong> &<strong>Banstead</strong> <strong>Borough</strong> Local Plan 2005<br />
Heritage Sites<br />
Conservation Areas<br />
Pc9<br />
Pc12, Pc13<br />
5.3 Other Material Considerations<br />
National Planning Policy Framework<br />
6.0 Principal Issues<br />
6.1 The proposal would be sufficient distance from trees or neighbouring<br />
properties so as not to cause any harm. As the application is just for listed<br />
building consent the only issue to be considered is:<br />
<br />
Impact on the Listed Building <strong>and</strong> Conservation Area<br />
Impact on the Listed Building <strong>and</strong> Conservation Area<br />
6.2 The principal issue for consideration in this application is whether the<br />
proposed works respect the historic <strong>and</strong> architectural character of the listed<br />
building. Section 16 of the Planning (Listed Buildings <strong>and</strong> Conservation<br />
Areas) Act 1990 requires local planning authorities <strong>and</strong> the Secretary of State<br />
to “have special regard to the desirability of preserving the building or its setting or<br />
any features of special architectural or historic interest which it possesses.”<br />
6.3 It is considered that the buildings do not positively contribute to the<br />
Conservation Area or the setting of the original historic part of the town hall.<br />
They are of modern, prefabricated construction with black cladding <strong>and</strong> flat<br />
roofs. It is therefore considered that their demolition <strong>and</strong> removal would<br />
preserve the character of the Conservation Area <strong>and</strong> listed building, in no<br />
way harming it <strong>and</strong> is therefore acceptable.<br />
6.4 It is pertinent to consider how the l<strong>and</strong> would be restored following<br />
demolition in such circumstances <strong>and</strong> a condition is therefore suggested<br />
requiring details of the restoration of the l<strong>and</strong> to be submitted for approval.<br />
CONDITIONS<br />
1. The development for which Listed Building Consent is hereby permitted<br />
shall be begun before the expiration of three years from the date of this<br />
consent.<br />
Reason:<br />
M:\BDS\DM\Ctreports 2013-<strong>14</strong>\Meeting 5 - 2 October 2013\Agreed Reports\13.0<strong>14</strong>61.LBC - <strong>Reigate</strong> & <strong>Banstead</strong> Town<br />
Hall.docx
Planning Committee <strong>Agenda</strong> Item: 17<br />
2 October 2013 13/0<strong>14</strong>61/LBC<br />
To comply with Section 18(1) (a) of the Planning (Listed Buildings <strong>and</strong><br />
Conservation Areas) Act 1990 as amended by Section 52 (4) of the Planning<br />
<strong>and</strong> Compulsory Purchase Act 2005<br />
2. The development hereby permitted shall be carried out in accordance with<br />
the following approved plans.<br />
Reason: In accordance with "Greater Flexibility for Planning Permissions<br />
Guidance" (DCLG) 2010<br />
Note: Should alterations or amendments be required to the approved plans, it<br />
will be necessary to apply either under Section 96A of the Town <strong>and</strong> Country<br />
Planning Act 1990 for non-material alterations or Section 73 of the Act for<br />
minor material alterations. An application must be made using the st<strong>and</strong>ard<br />
application forms <strong>and</strong> you should consult with us, to establish the correct<br />
type of application to be made.<br />
Plan Type Reference Version Date<br />
Receiv<br />
ed<br />
Site Layout Plan 1308.C.02 09.08.2013<br />
Location Plan 1308.C.01 09.08.2013<br />
Floor Plan RBBC/TH/SA2/GF 09.08.2013<br />
Floor Plan RBBC/TH/SA2/FF 09.08.2013<br />
Floor Plan RBBC/TH/SA1/GF 09.08.2013<br />
3. Prior to the commencement of development, details shall be submitted to <strong>and</strong><br />
approved in writing by the Local Planning Authority to show how the l<strong>and</strong><br />
would be restored following demolition, including details of the proposed<br />
layout, l<strong>and</strong>scape materials <strong>and</strong> finish. Within one month of demolition<br />
occurring the l<strong>and</strong> shall be restored in accordance with the approved details.<br />
Reason:<br />
To ensure the character <strong>and</strong> setting of the Conservation Area <strong>and</strong> listed<br />
building is maintained with regards policies Pc9 <strong>and</strong> Pc12 of the <strong>Reigate</strong> <strong>and</strong><br />
<strong>Banstead</strong> <strong>Borough</strong> Local Plan 2005.<br />
4. All making good of the remaining building shall be in English Bond<br />
brickwork to match existing.<br />
Reason:<br />
To ensure the character <strong>and</strong> setting of the Conservation Area <strong>and</strong> listed<br />
building is maintained with regards policies Pc9 <strong>and</strong> Pc12 of the <strong>Reigate</strong> <strong>and</strong><br />
<strong>Banstead</strong> <strong>Borough</strong> Local Plan 2005.<br />
M:\BDS\DM\Ctreports 2013-<strong>14</strong>\Meeting 5 - 2 October 2013\Agreed Reports\13.0<strong>14</strong>61.LBC - <strong>Reigate</strong> & <strong>Banstead</strong> Town<br />
Hall.docx
Planning Committee <strong>Agenda</strong> Item: 17<br />
2 October 2013 13/0<strong>14</strong>61/LBC<br />
INFORMATIVES<br />
1. Any proposal to construct a car park, or to construct another building, on the<br />
site of the demolished building will require a planning application to be<br />
submitted to the LPA. Such an application must include proposals to<br />
attenuate the surface water run-off from the site, ideally by a sustainable<br />
drainage system, to ensure that there is no increase in Flood Risk in<br />
accordance with <strong>Reigate</strong> <strong>and</strong> <strong>Banstead</strong> <strong>Borough</strong> Local Plan 2005 policy Ut4<br />
<strong>and</strong> NPPF Technical Guidance.<br />
REASON FOR CONSENT<br />
The development hereby permitted has been assessed against development plan<br />
policies Pc9, Pc12, Pc13 <strong>and</strong> material considerations, including third party<br />
representations. It has been concluded that the development is in accordance with<br />
the development plan <strong>and</strong> there are no material considerations that justify refusal in<br />
the public interest.<br />
The Local Planning Authority has acted positively <strong>and</strong> proactively in determining<br />
this application by assessing the proposal against all material considerations,<br />
including planning policies <strong>and</strong> any representations that may have been received<br />
<strong>and</strong> subsequently determining to grant consent in accordance with the presumption<br />
in favour of sustainable development where possible, as set out within the National<br />
Planning Policy Framework.<br />
M:\BDS\DM\Ctreports 2013-<strong>14</strong>\Meeting 5 - 2 October 2013\Agreed Reports\13.0<strong>14</strong>61.LBC - <strong>Reigate</strong> & <strong>Banstead</strong> Town<br />
Hall.docx


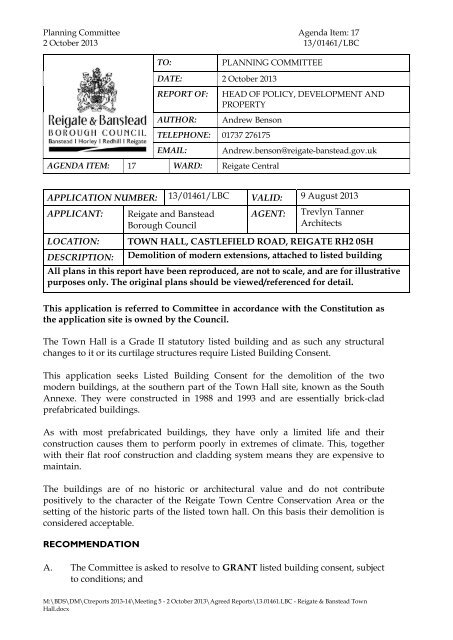
![Application form to register a food premises (PDF document [34.4Kb])](https://img.yumpu.com/51084892/1/184x260/application-form-to-register-a-food-premises-pdf-document-344kb.jpg?quality=85)
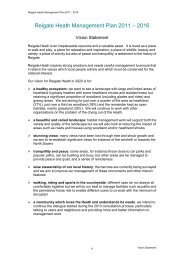
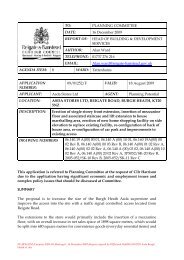

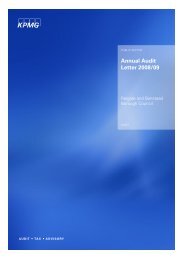
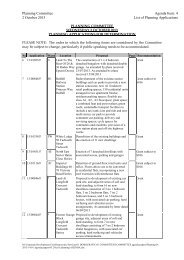
![Operator's application form (PDF document [44.7Kb]) - Reigate and ...](https://img.yumpu.com/37759022/1/184x260/operators-application-form-pdf-document-447kb-reigate-and-.jpg?quality=85)


